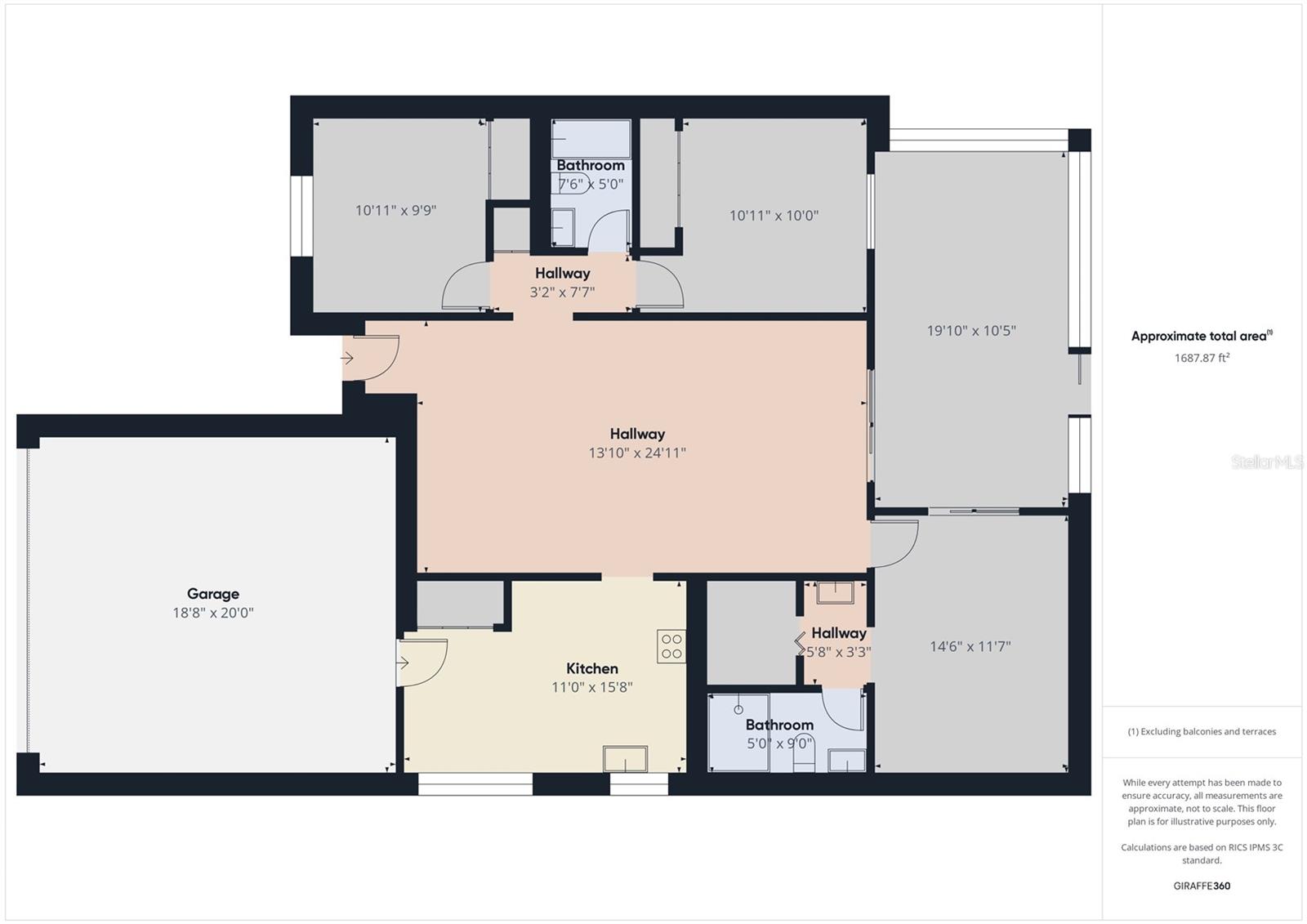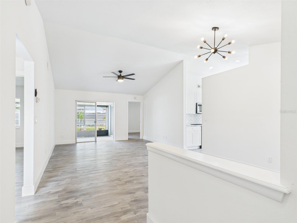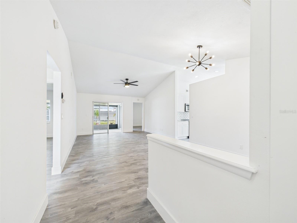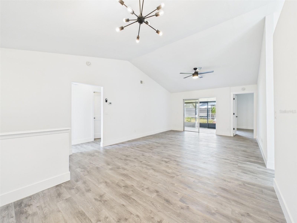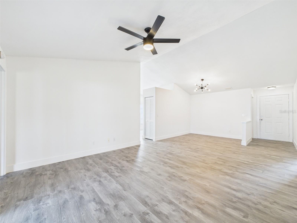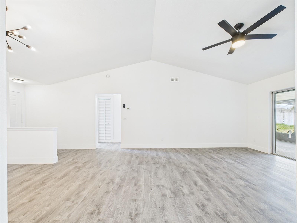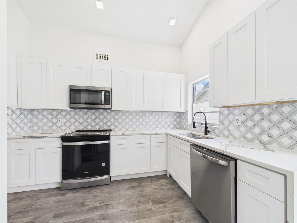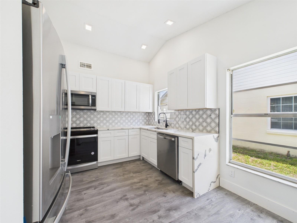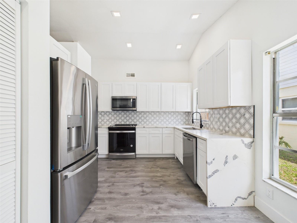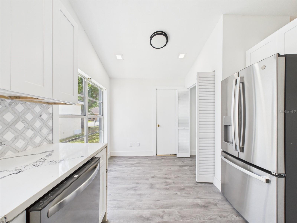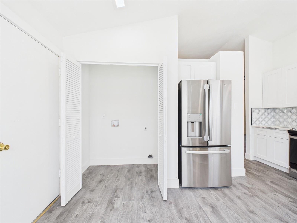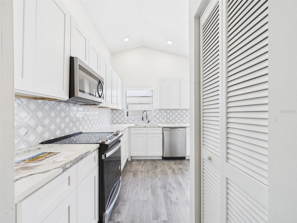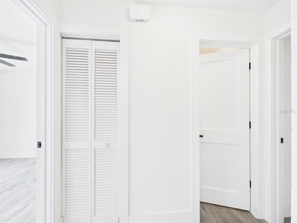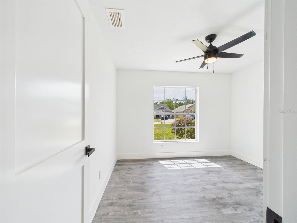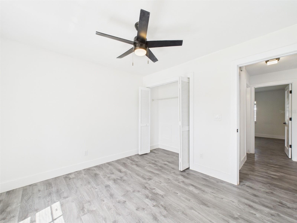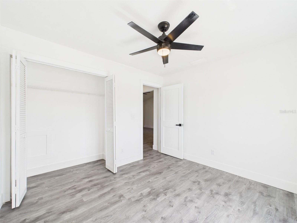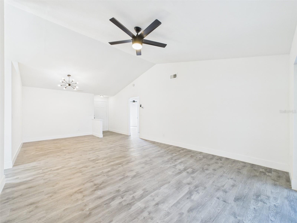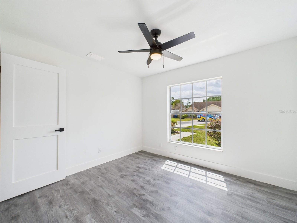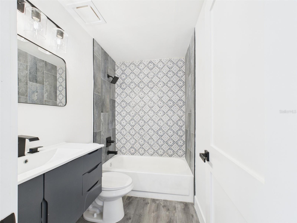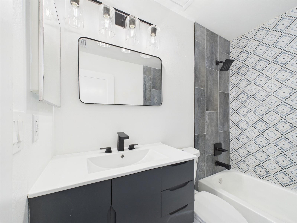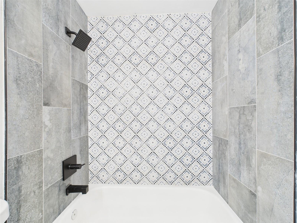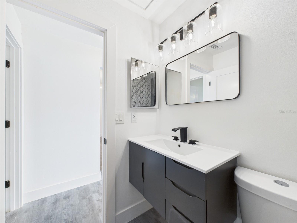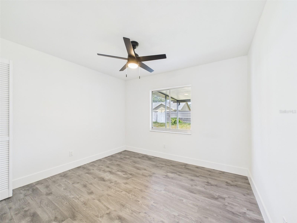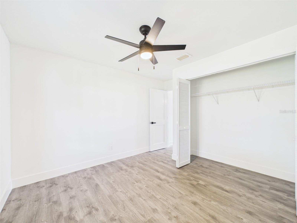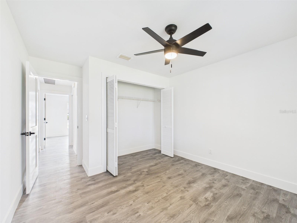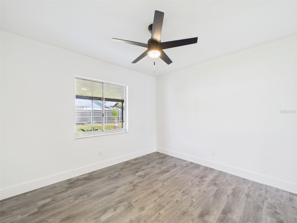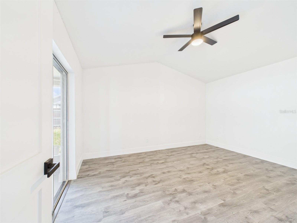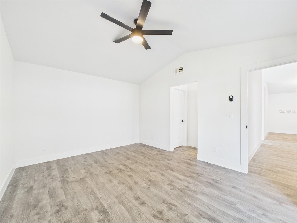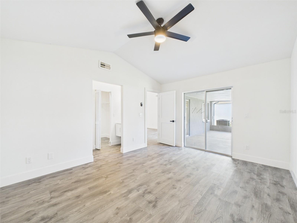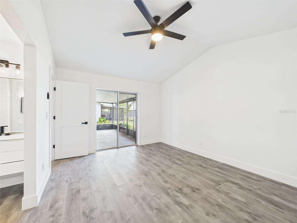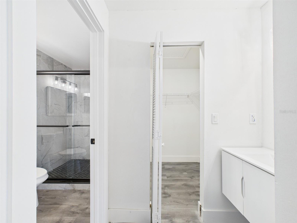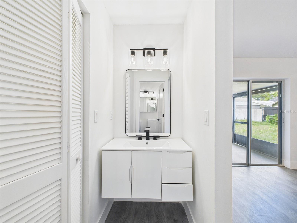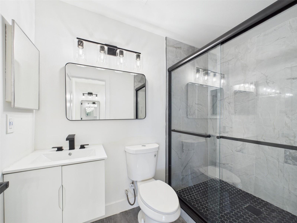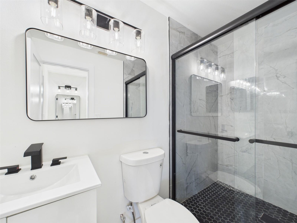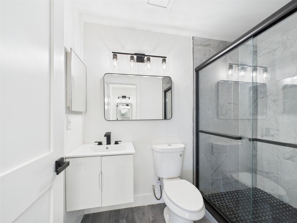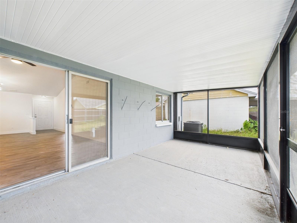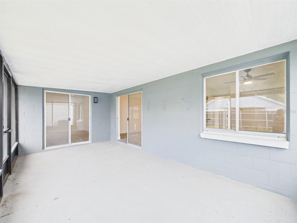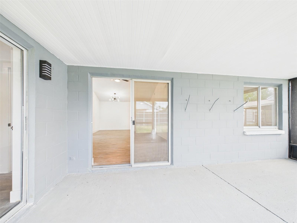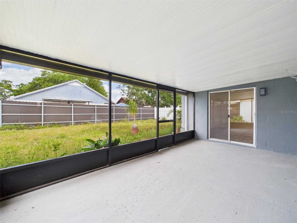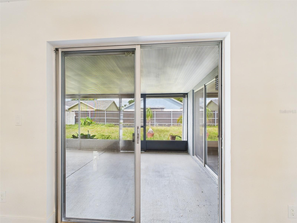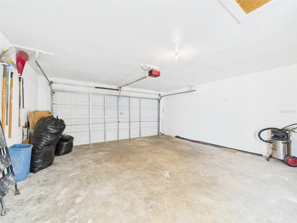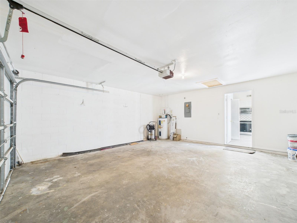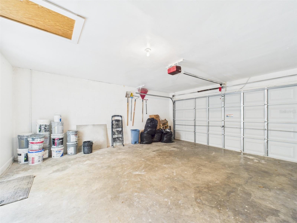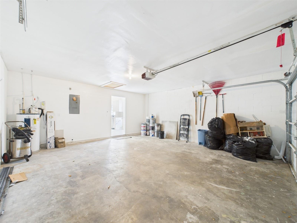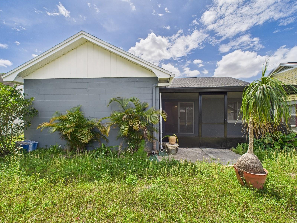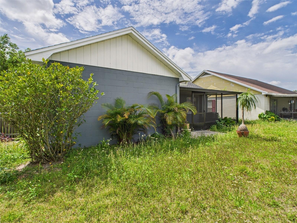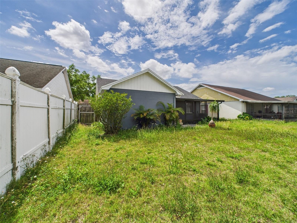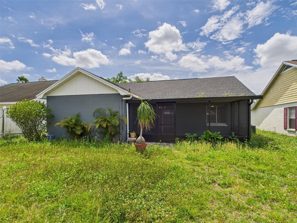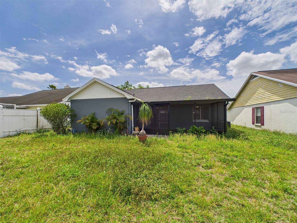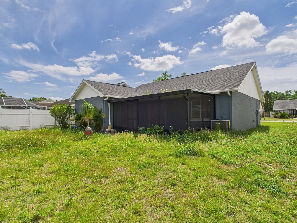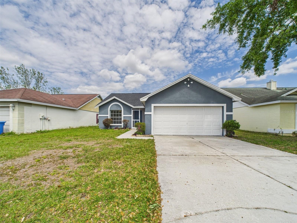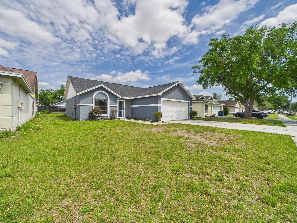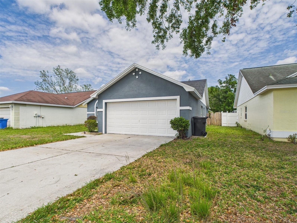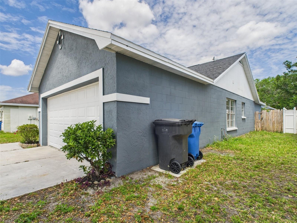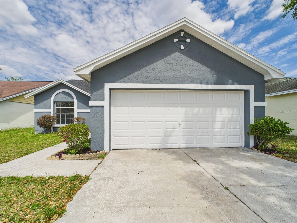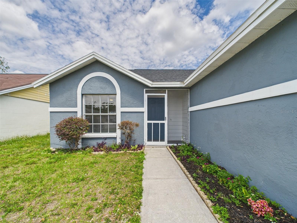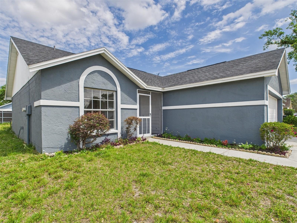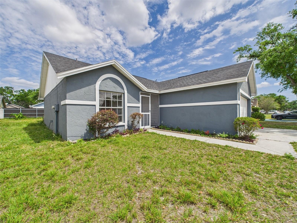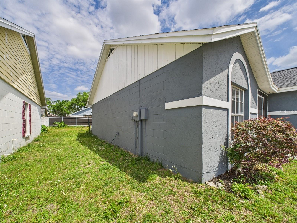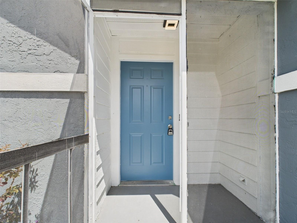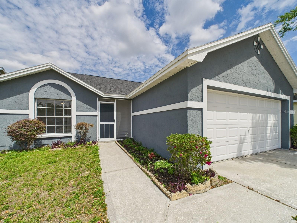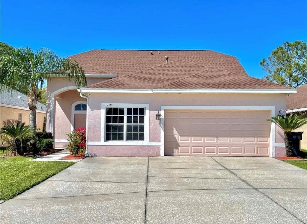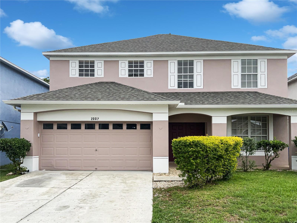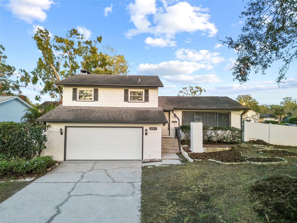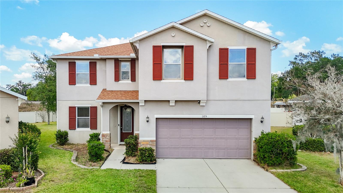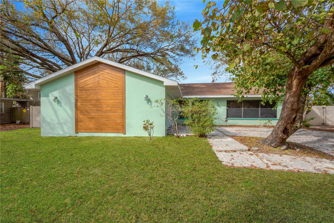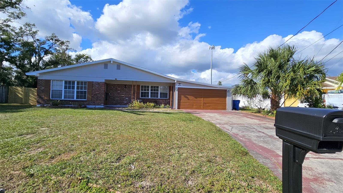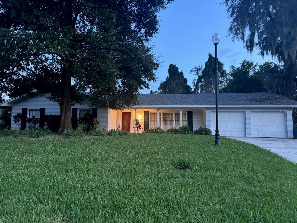1814 Tarah Trace Drive, BRANDON, FL 33510
Property Photos
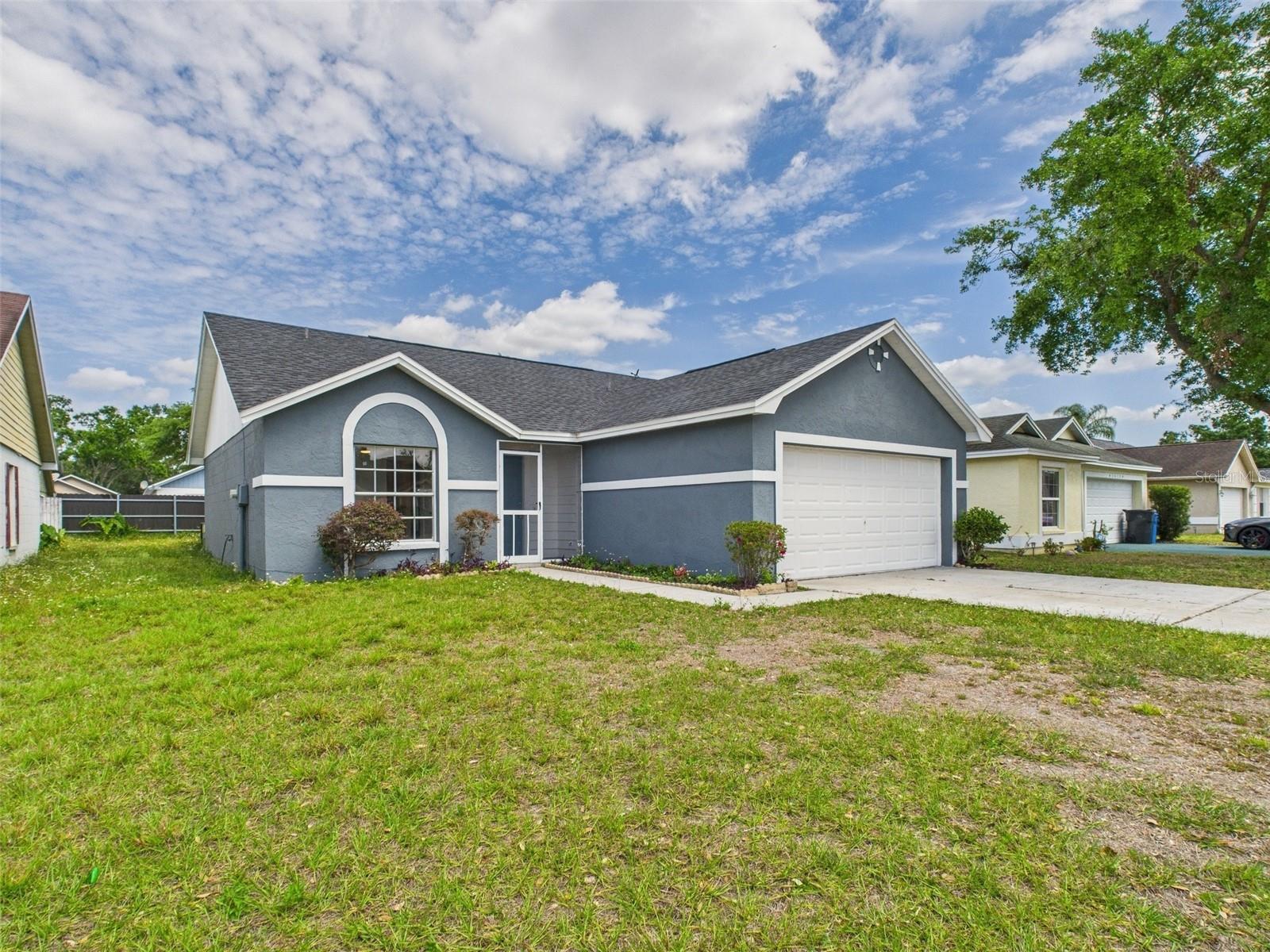
Would you like to sell your home before you purchase this one?
Priced at Only: $399,900
For more Information Call:
Address: 1814 Tarah Trace Drive, BRANDON, FL 33510
Property Location and Similar Properties
- MLS#: P4934300 ( Residential )
- Street Address: 1814 Tarah Trace Drive
- Viewed: 20
- Price: $399,900
- Price sqft: $211
- Waterfront: No
- Year Built: 1987
- Bldg sqft: 1898
- Bedrooms: 3
- Total Baths: 2
- Full Baths: 2
- Garage / Parking Spaces: 2
- Days On Market: 20
- Additional Information
- Geolocation: 27.9719 / -82.3146
- County: HILLSBOROUGH
- City: BRANDON
- Zipcode: 33510
- Subdivision: Brandon Traces
- Elementary School: Schmidt
- Middle School: McLane
- High School: Armwood
- Provided by: HUT TEAM REALTY
- Contact: Daniel Hut
- 407-559-2929

- DMCA Notice
-
DescriptionLIKE NEW! NO HOA! This beautifully updated, move in ready home features 3 bedrooms, 2 full baths, and a spacious 2 car garage. Centrally located in Brandon, Florida, with quick access to the Crosstown Expressway, I 75, and I 4, making commutes easy. Close to MacDill Air Force Base, Florida beaches, Tampa and Orlando theme parks, and major sports and entertainment venues. Inside, you'll find a brand new kitchen with all new stainless steel appliances and luxury vinyl flooring throughout. The open living and dining area enhances the airy, welcoming feel. Enjoy the large screened in back porch, perfect for relaxing outdoors, plus the convenience of an interior laundry closet and eat in kitchen. New Roof 2024! Brand new HVAC unit! Seller financing available! Dont wait...this one wont last long!
Payment Calculator
- Principal & Interest -
- Property Tax $
- Home Insurance $
- HOA Fees $
- Monthly -
Features
Building and Construction
- Basement: Other
- Covered Spaces: 0.00
- Exterior Features: Garden, Lighting, Other, Sidewalk, Sliding Doors, Storage
- Flooring: Luxury Vinyl, Other
- Living Area: 1270.00
- Roof: Other, Shingle
Property Information
- Property Condition: Completed
Land Information
- Lot Features: Cleared, City Limits, Landscaped, Level, Near Public Transit, Sidewalk, Paved
School Information
- High School: Armwood-HB
- Middle School: McLane-HB
- School Elementary: Schmidt-HB
Garage and Parking
- Garage Spaces: 2.00
- Open Parking Spaces: 0.00
- Parking Features: Covered, Driveway, Garage Door Opener, Ground Level, Guest, Off Street, Open, Other
Eco-Communities
- Water Source: Public
Utilities
- Carport Spaces: 0.00
- Cooling: Central Air, Other
- Heating: Central, Electric
- Sewer: Public Sewer
- Utilities: Electricity Available, Electricity Connected, Other, Public, Sewer Available, Sewer Connected, Street Lights, Underground Utilities, Water Available, Water Connected
Finance and Tax Information
- Home Owners Association Fee: 0.00
- Insurance Expense: 0.00
- Net Operating Income: 0.00
- Other Expense: 0.00
- Tax Year: 2024
Other Features
- Appliances: Dishwasher, Microwave, Range, Refrigerator
- Country: US
- Furnished: Unfurnished
- Interior Features: Built-in Features, Ceiling Fans(s), Eat-in Kitchen, High Ceilings, Kitchen/Family Room Combo, L Dining, Open Floorplan, Other, Primary Bedroom Main Floor
- Legal Description: BRANDON TRACES LOT 56 BLOCK 4
- Levels: One
- Area Major: 33510 - Brandon
- Occupant Type: Vacant
- Parcel Number: U-09-29-20-28X-000004-00056.0
- Possession: Close Of Escrow
- View: City, Garden, Trees/Woods
- Views: 20
- Zoning Code: PD
Similar Properties
Nearby Subdivisions
Arbor Oaks
Brandon Country Estates
Brandon Estates
Brandon Hills Ext
Brandon Traces
Brandonwood Sub
Emerald Oaks
Hillside
Kingsway Gardens
Kingsway Heights
Kingsway Poultry Colony
Lake June Estates Ii
Lakemont Hills Ph I
Lakemont Hills Ph Ii
Lakeview Village Sec B Uni
Lakeview Village Sec C
Lakeview Village Sec D Uni
Lakeview Village Sec H Uni
Lakeview Village Sec I
Lakeview Village Sec J
Lakeview Village Sec K Uni
Lakeview Village Sec L Uni
Lakeview Village Sec M
Lakewood Hills
Misty Glen
Misty Ridge Sub
North Hill Sub
Not Applicable
The Winds Sub
Timber Pond Sub
Unplatted

- Corey Campbell, REALTOR ®
- Preferred Property Associates Inc
- 727.320.6734
- corey@coreyscampbell.com



