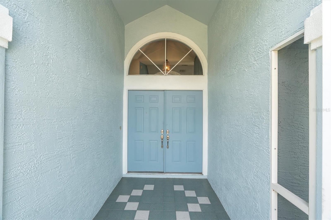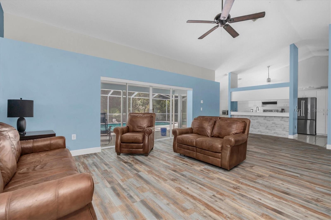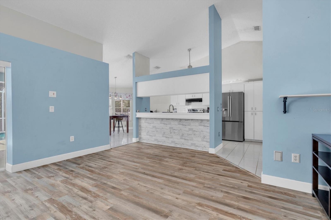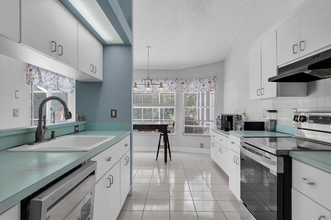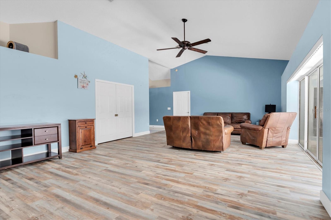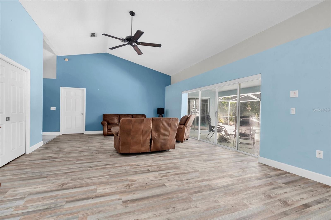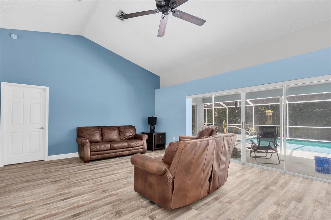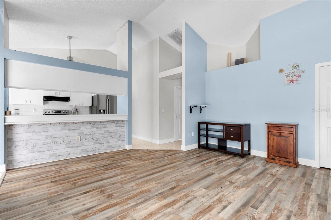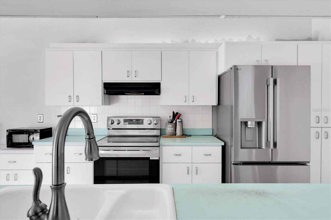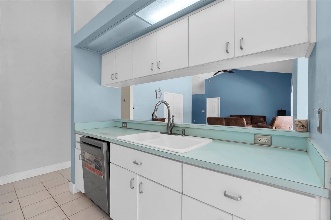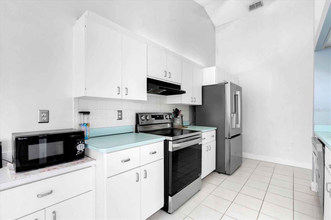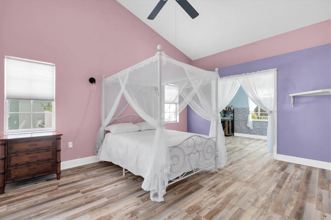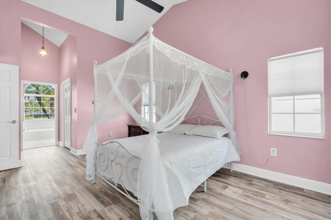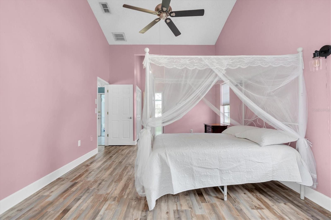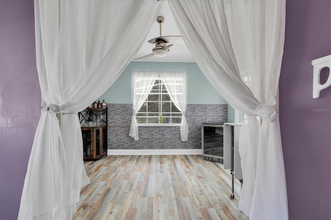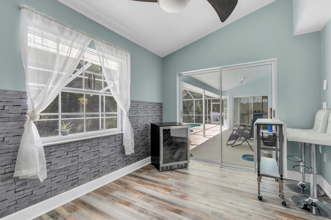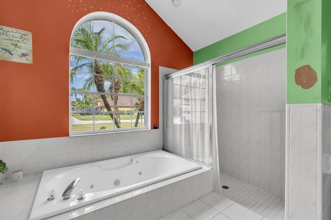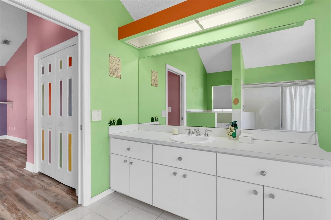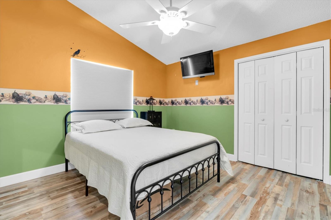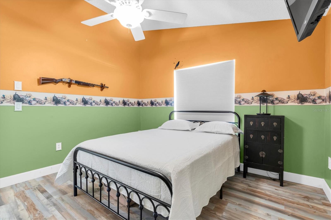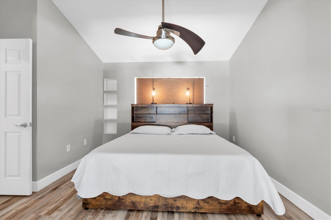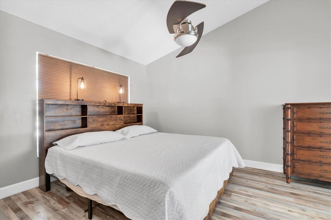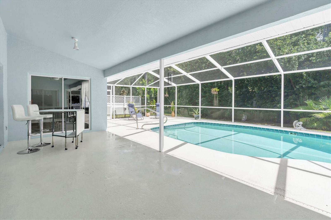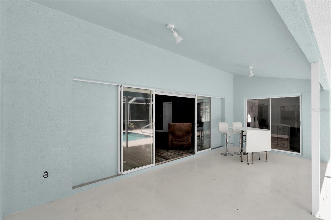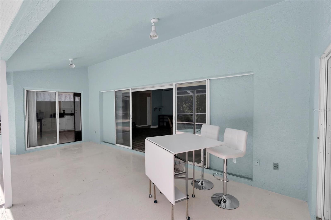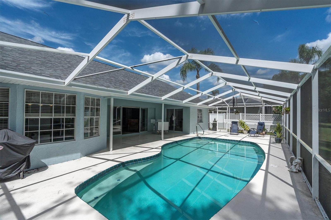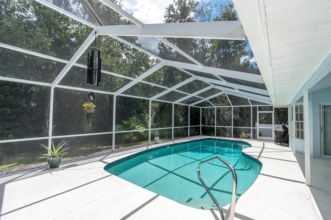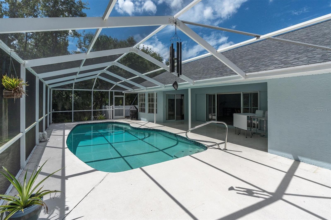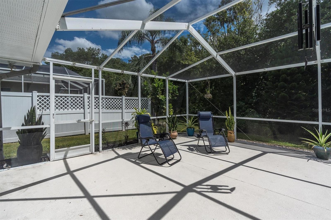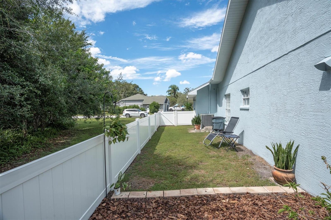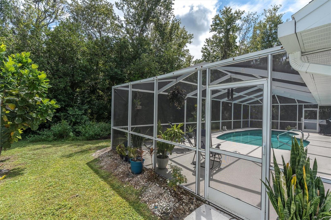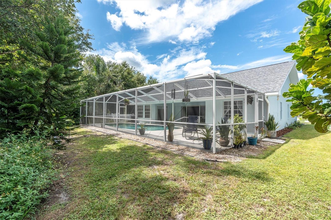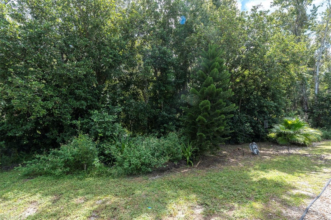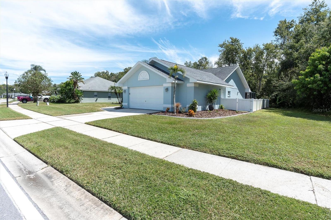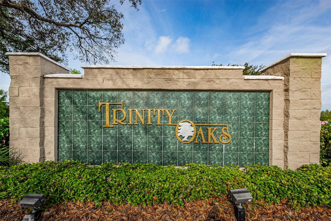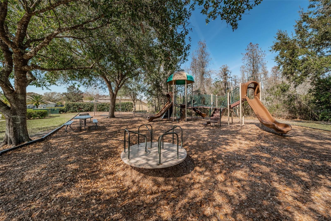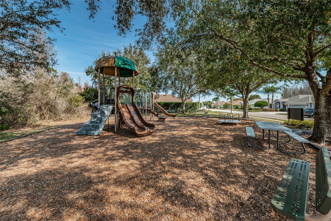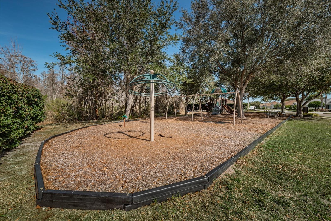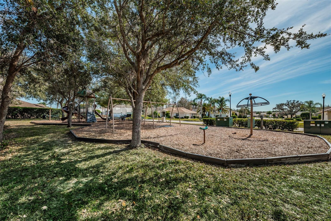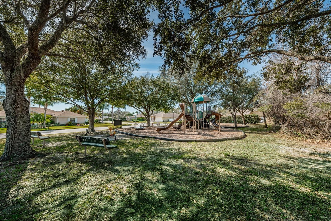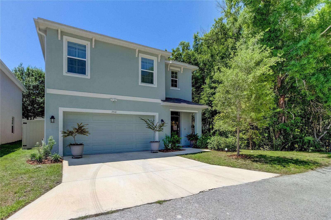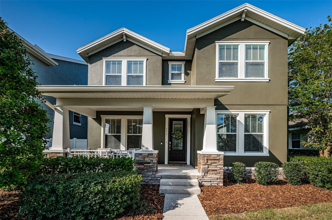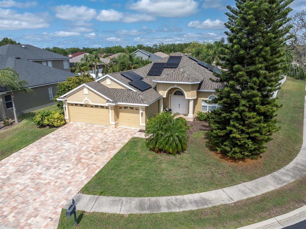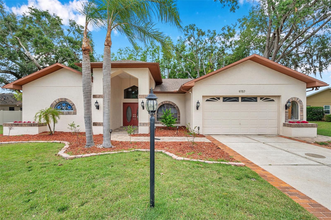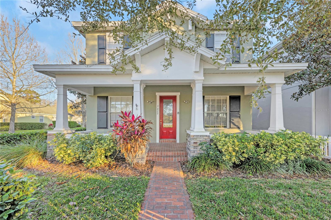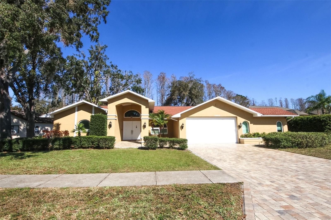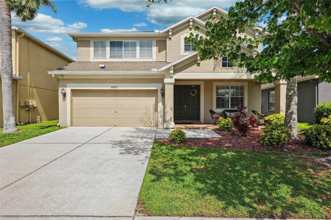1608 Kinsmere Drive, TRINITY, FL 34655
Property Photos
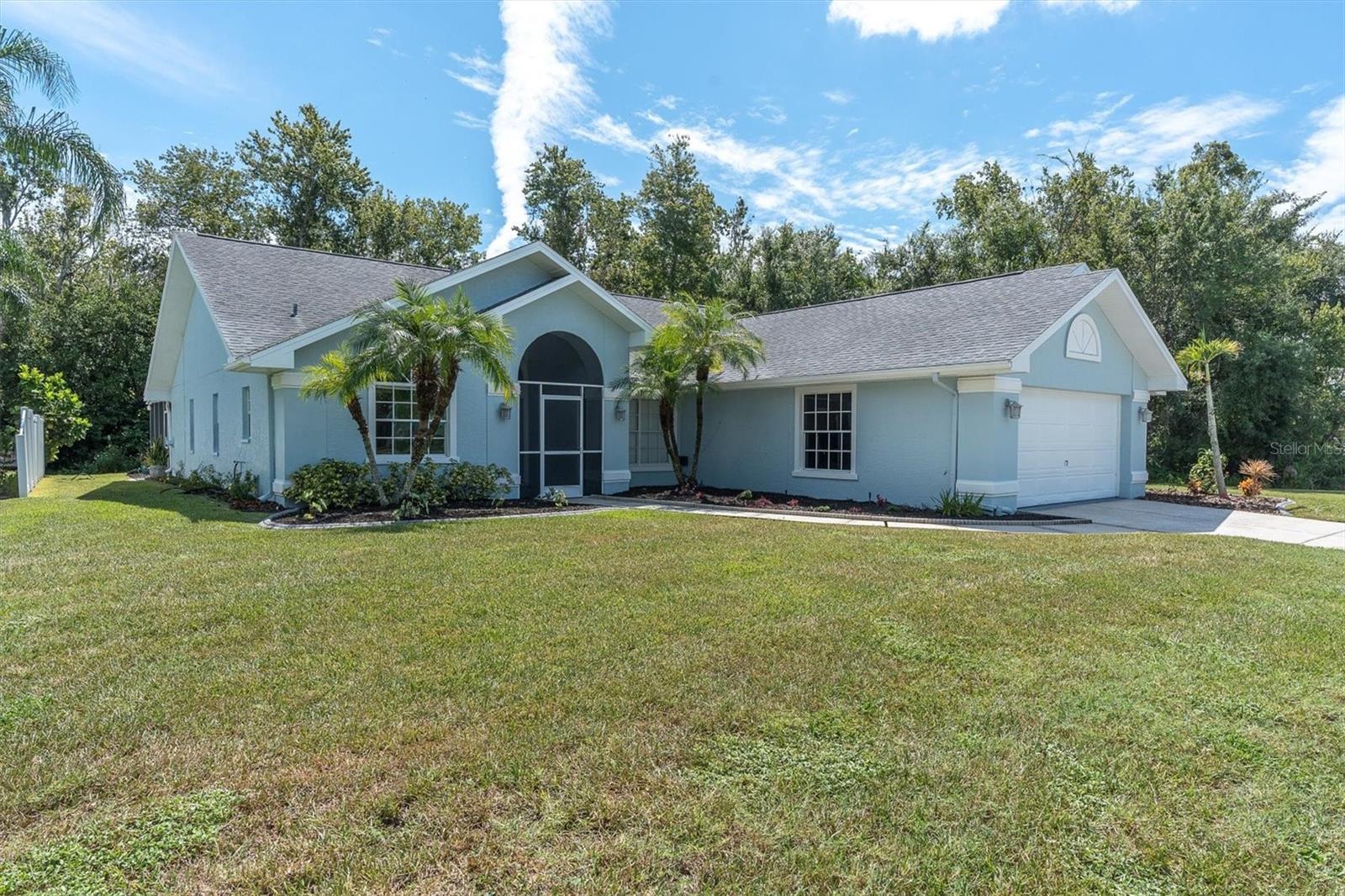
Would you like to sell your home before you purchase this one?
Priced at Only: $485,000
For more Information Call:
Address: 1608 Kinsmere Drive, TRINITY, FL 34655
Property Location and Similar Properties
- MLS#: W7878954 ( Residential )
- Street Address: 1608 Kinsmere Drive
- Viewed: 12
- Price: $485,000
- Price sqft: $170
- Waterfront: No
- Year Built: 1992
- Bldg sqft: 2853
- Bedrooms: 3
- Total Baths: 2
- Full Baths: 2
- Garage / Parking Spaces: 2
- Days On Market: 6
- Additional Information
- Geolocation: 28.1822 / -82.6791
- County: PASCO
- City: TRINITY
- Zipcode: 34655
- Subdivision: Trinity Oaks
- Elementary School: Trinity Oaks
- Middle School: Seven Springs
- High School: J.W. Mitchell
- Provided by: RE/MAX CHAMPIONS
- Contact: Sue Salm, PA
- 727-807-7887

- DMCA Notice
-
DescriptionPrivate conservation lot~ sparkling pool ~ low hoa dues & no cdd fees. Step inside this affordable easy flowing great room floor plan featuring 3 bedrooms, 2 bathrooms, 1932 square feet of heated and air conditioned living space with an oversized attached 2 car garage sitting on a. 22 acre lot. The lush tropical landscaping and beautiful curb appeal invites you up to the screened in entry and the inviting double front doors. The foyer has ceramic tile floors and invites you into this well designed great room floor plan highlighted with soaring ceilings and pocketing sliding glass doors out to the private spacious outdoor covered lanai and sparkling pool with beautiful views of the nature/ conservation area behind the home. The galley kitchen has brand new ge stainless steel appliances, the range has a built in airfryer, ceramic tile floors, a large separate dining area off the kitchen with sliding glass doors out to the sprawling covered lanai and beautiful pool, perfect for entertaining your family and friends. The primary suite boasts cathedral ceilings, a walk in closet plus a standard built in closet and its own private retreat/office off the back that can be sectioned off by double pocketing doors, perfect for an office, hobby room, exercise room or nursery. The primary suite bath includes a walk in shower, jetted garden tub and double sinks in the vanity, an upgraded commode with bidet features. The secondary bedrooms are located on the opposite side of the house from the primary suite with easy access to the guest bath. Additional features include lvp flooring (2023), ceiling fans, newer interior paint, new exterior paint (2025), new pool pump (2024), water heater (2020), newer roof (2015), newly serviced hvac (2007), separate laundry room including the washer and dryer and laundry sink with direct access to the oversized garage and a new service door to the fenced in side backyard. This highly sought after trinity oaks community has a playground & walkability to top rated schools. It is near golf courses, starkey/suncoast/pinellas trails, jw gills ymca, shopping, restaurants, medical facilities, the trinity community park with dog parks and pickleball courts and a nice walking trail around a beautiful pond all with easy access to tampa international airport, st. Pete/clearwater international airport, cultural centers, beaches and so much more. Amazing value for this area.
Payment Calculator
- Principal & Interest -
- Property Tax $
- Home Insurance $
- HOA Fees $
- Monthly -
Features
Building and Construction
- Builder Name: Samuelsen Builders
- Covered Spaces: 0.00
- Exterior Features: Private Mailbox, Sidewalk, Sliding Doors
- Fencing: Fenced, Vinyl
- Flooring: Ceramic Tile, Luxury Vinyl
- Living Area: 1932.00
- Roof: Shingle
Land Information
- Lot Features: Conservation Area, Landscaped, Private, Sidewalk, Paved
School Information
- High School: J.W. Mitchell High-PO
- Middle School: Seven Springs Middle-PO
- School Elementary: Trinity Oaks Elementary
Garage and Parking
- Garage Spaces: 2.00
- Open Parking Spaces: 0.00
- Parking Features: Driveway, Garage Door Opener, Oversized
Eco-Communities
- Pool Features: Deck, Gunite, Screen Enclosure
- Water Source: Public
Utilities
- Carport Spaces: 0.00
- Cooling: Central Air
- Heating: Central
- Pets Allowed: Yes
- Sewer: Public Sewer
- Utilities: Public
Amenities
- Association Amenities: Playground
Finance and Tax Information
- Home Owners Association Fee: 330.00
- Insurance Expense: 0.00
- Net Operating Income: 0.00
- Other Expense: 0.00
- Tax Year: 2024
Other Features
- Appliances: Dishwasher, Disposal, Dryer, Range, Range Hood, Refrigerator, Washer
- Association Name: Robert Bold- QUALIFIED PROPERTY MANAGEMENT CO.
- Association Phone: 727-869-9700
- Country: US
- Interior Features: Cathedral Ceiling(s), Ceiling Fans(s), Eat-in Kitchen, High Ceilings, Living Room/Dining Room Combo, Open Floorplan, Primary Bedroom Main Floor, Split Bedroom, Vaulted Ceiling(s), Walk-In Closet(s), Window Treatments
- Legal Description: TRINITY OAKS INCREMENT M NORTH PB 29 PGS 63-67 LOT 88 OR 7832 PG 1470
- Levels: One
- Area Major: 34655 - New Port Richey/Seven Springs/Trinity
- Occupant Type: Owner
- Parcel Number: 35-26-16-0010-00000-0880
- Style: Florida
- View: Trees/Woods
- Views: 12
- Zoning Code: MPUD
Similar Properties
Nearby Subdivisions
0070
Champions Club
Cielo At Champions Club
Florencia At Champions Club
Fox Wood Ph 01
Fox Wood Ph 03
Fox Wood Ph 04
Fox Wood Ph 05
Fox Wood Ph 06
Heritage Spgs Village 01
Heritage Spgs Village 02
Heritage Spgs Village 07
Heritage Spgs Village 10
Heritage Spgs Village 11
Heritage Spgs Village 14
Heritage Spgs Village 15
Heritage Spgs Village 22
Heritage Spgs Village 23
Heritage Spgs Village 24 Vill
Heritage Spgs Village 6
Heritage Springs Village 03
Magnolia Estates
Mirasol At The Champions Club
Mirasol At The Champions' Club
Not On List
Oak Ridge
Salano At The Champions Club
Thousand Oaks East Ph 02 03
Thousand Oaks East Ph 04
Thousand Oaks Multi Family
Thousand Oaks Multifam 014
Thousand Oaks Ph 02 03 04 05
Thousands Oaks Phases 69
Trinity East Rep
Trinity East Replat
Trinity Oaks
Trinity Oaks Increment X
Trinity Oaks South
Trinity Preserve Ph 1
Trinity West
Trinity West Ph 02
Villages At Fox Hollow West
Villagestrinity Lakes
Wyndtree Ph 05 Village 08

- Corey Campbell, REALTOR ®
- Preferred Property Associates Inc
- 727.320.6734
- corey@coreyscampbell.com



