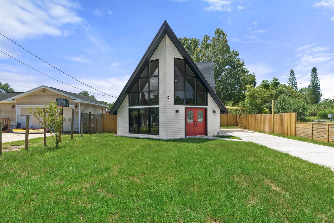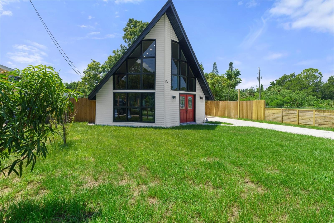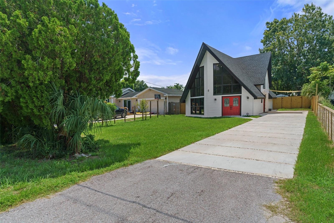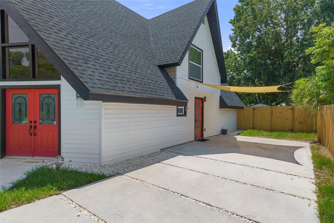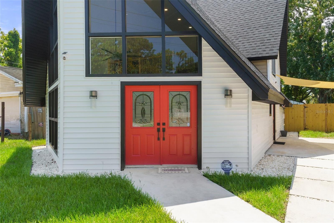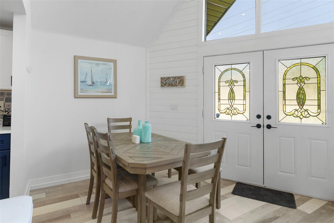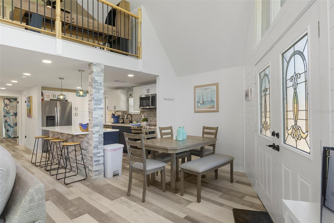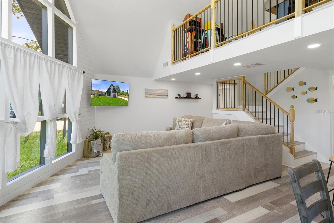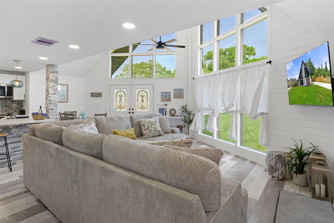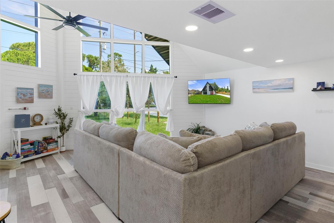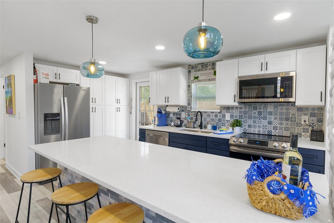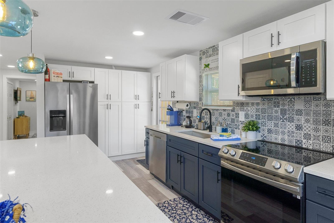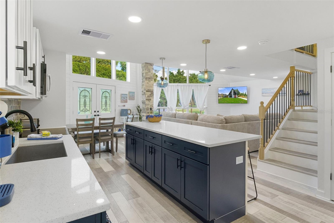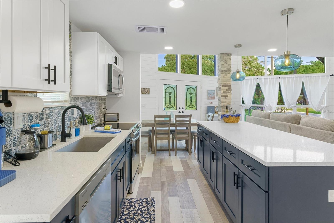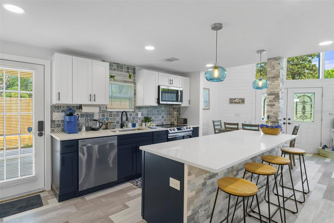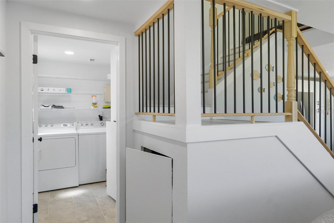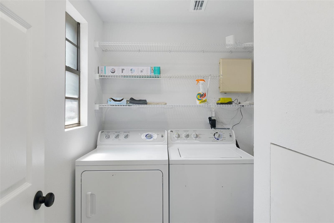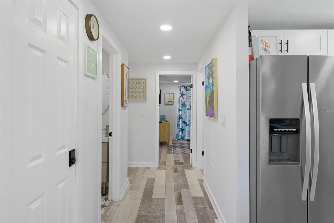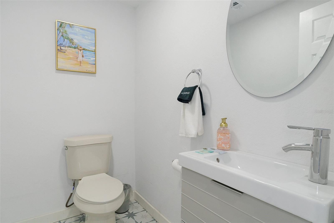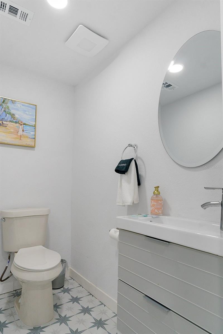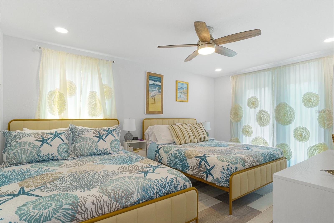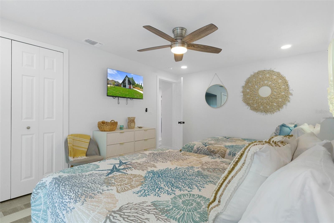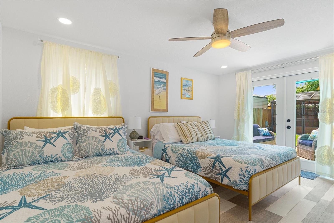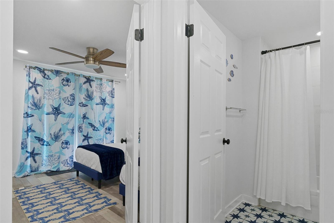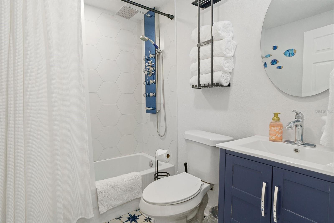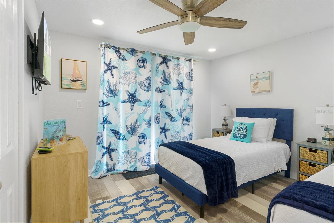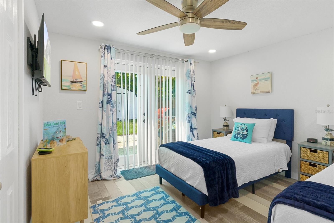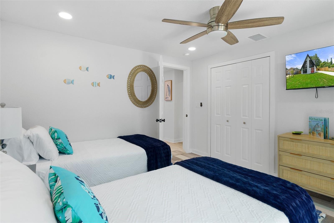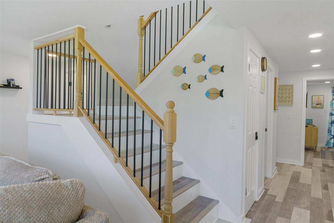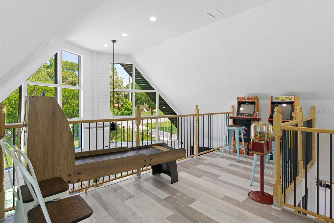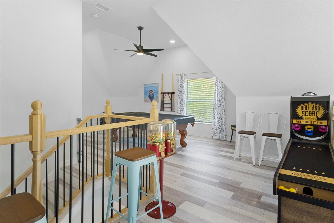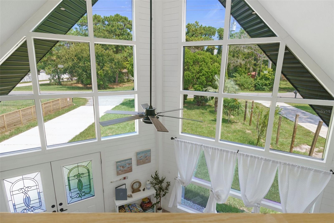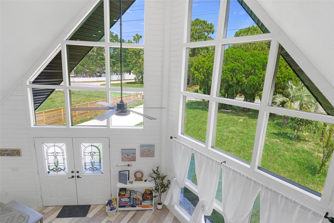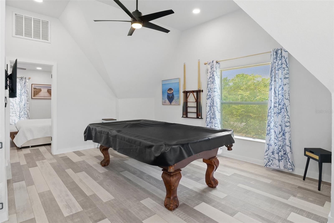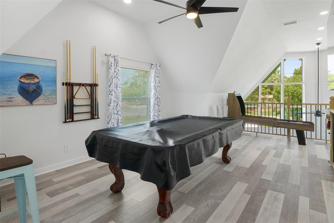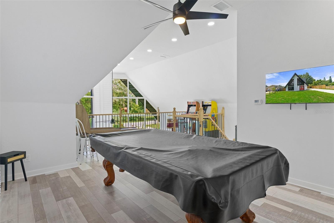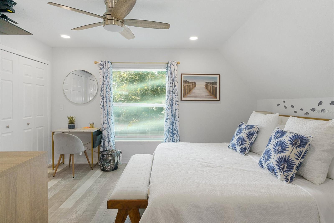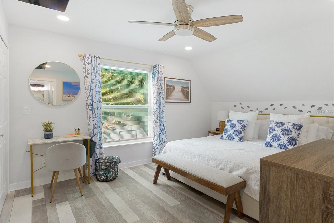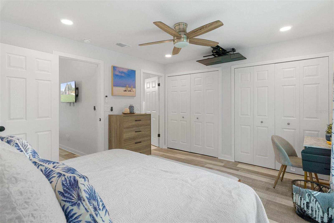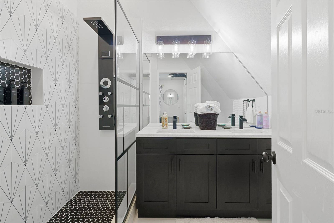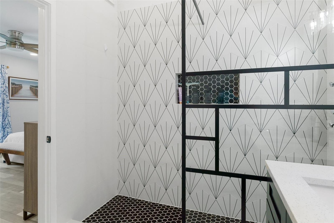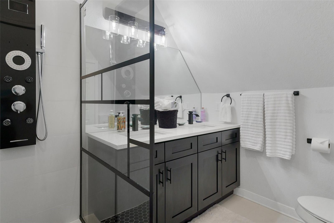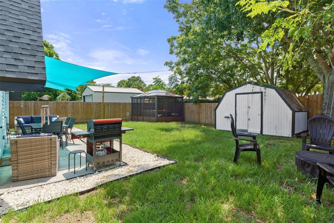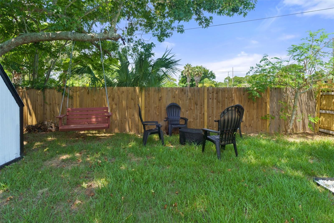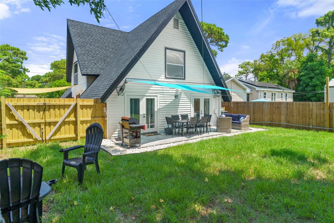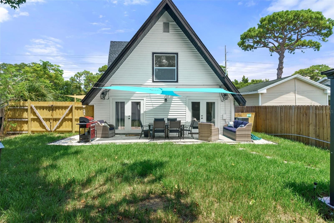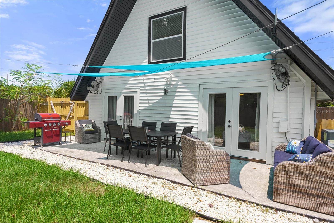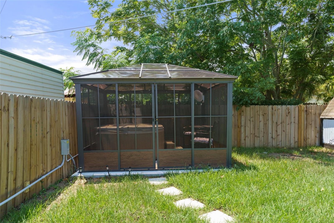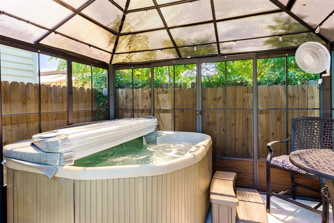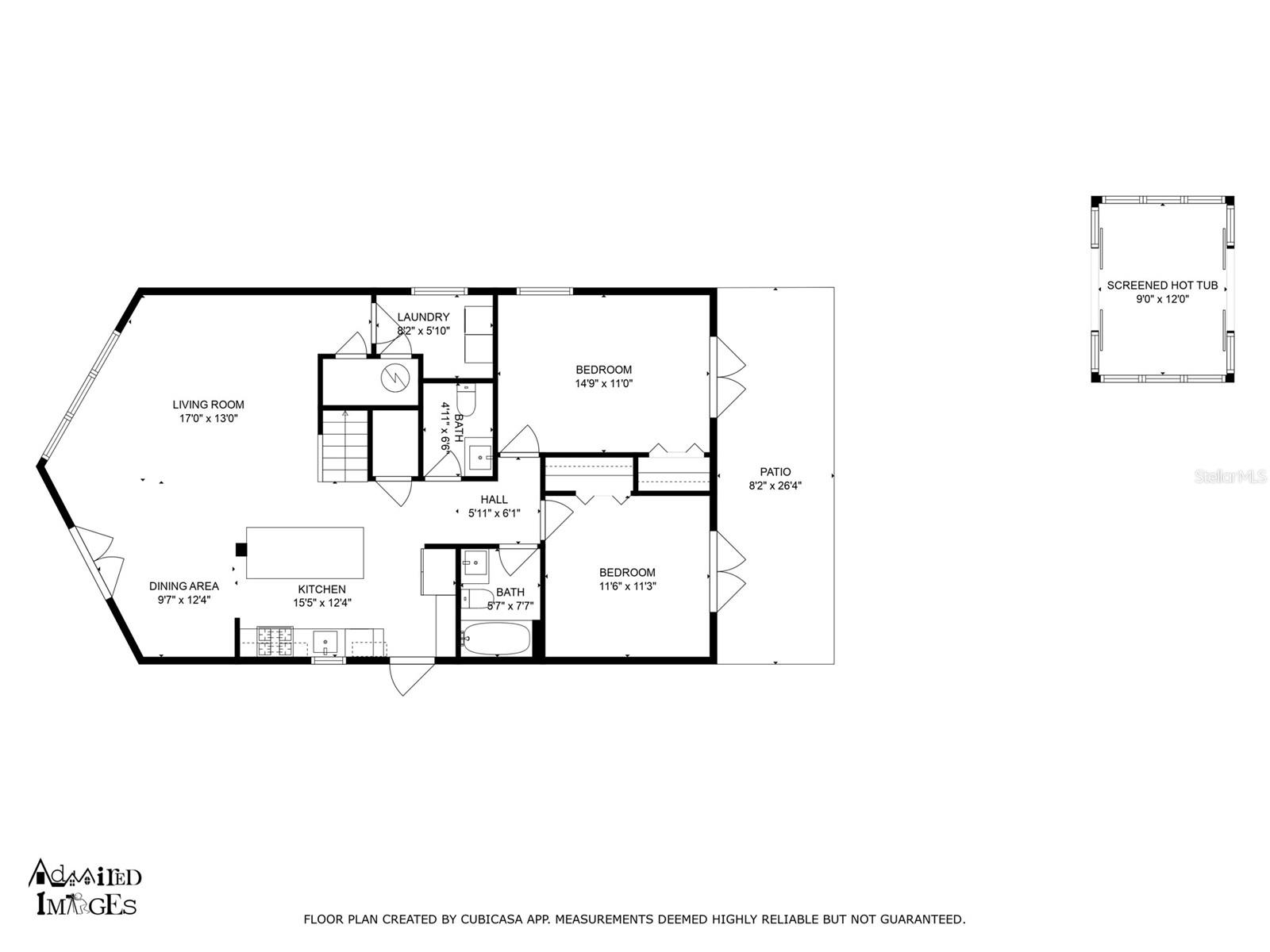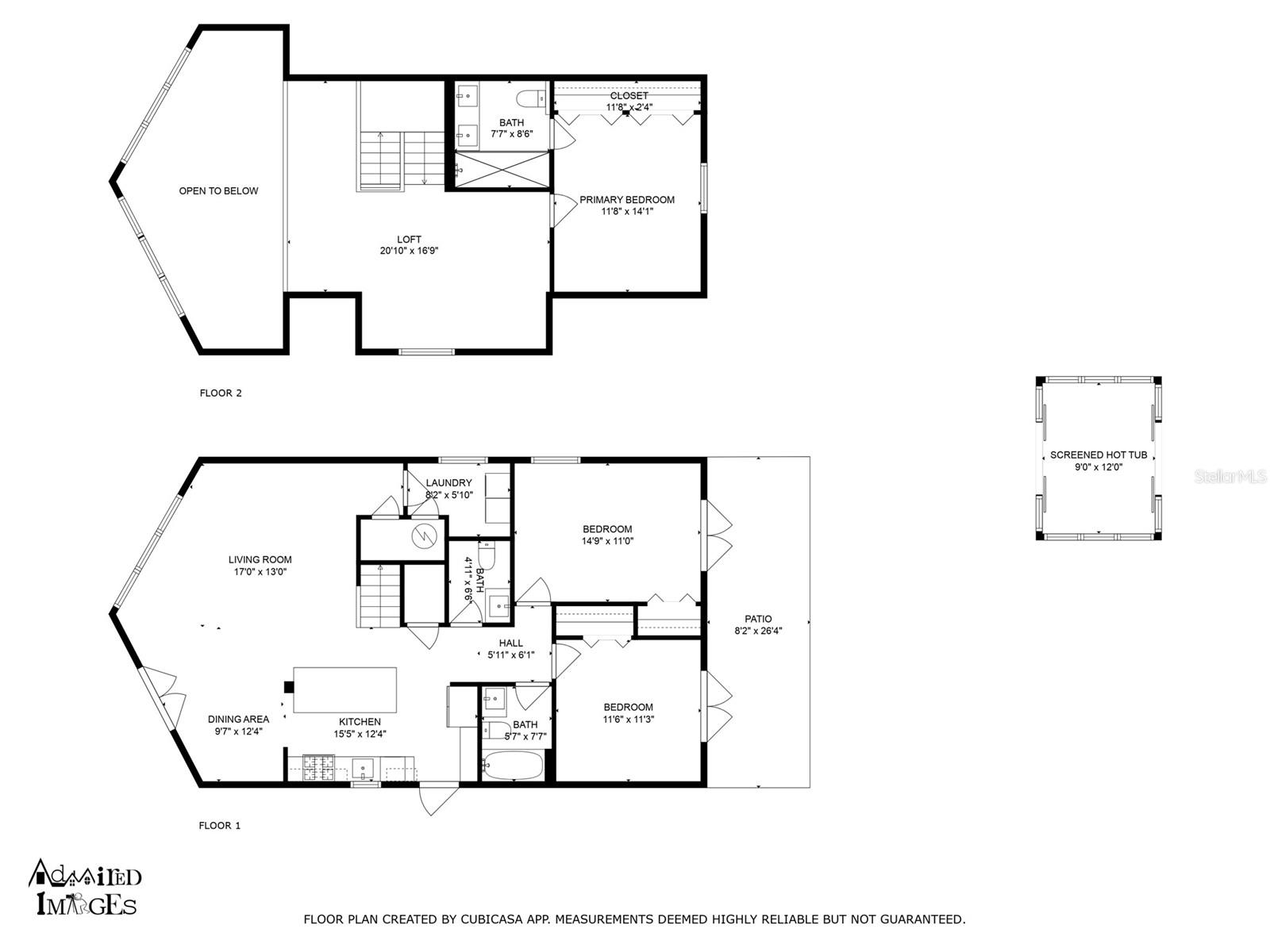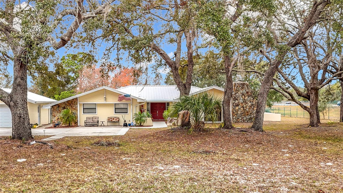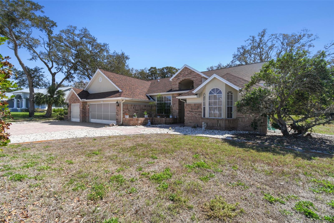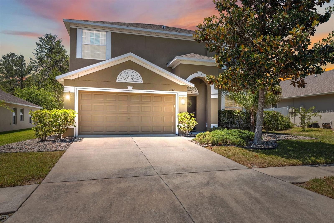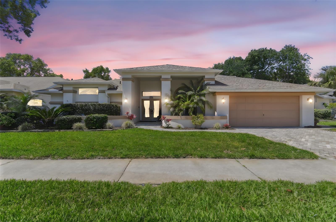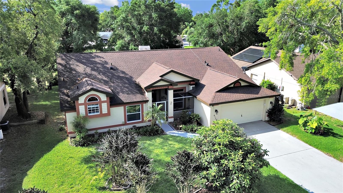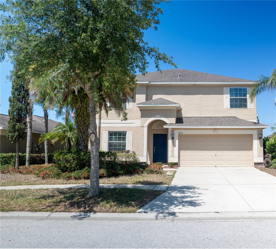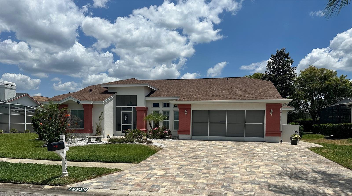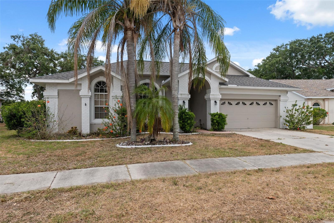7422 New York Avenue, HUDSON, FL 34667
Property Photos
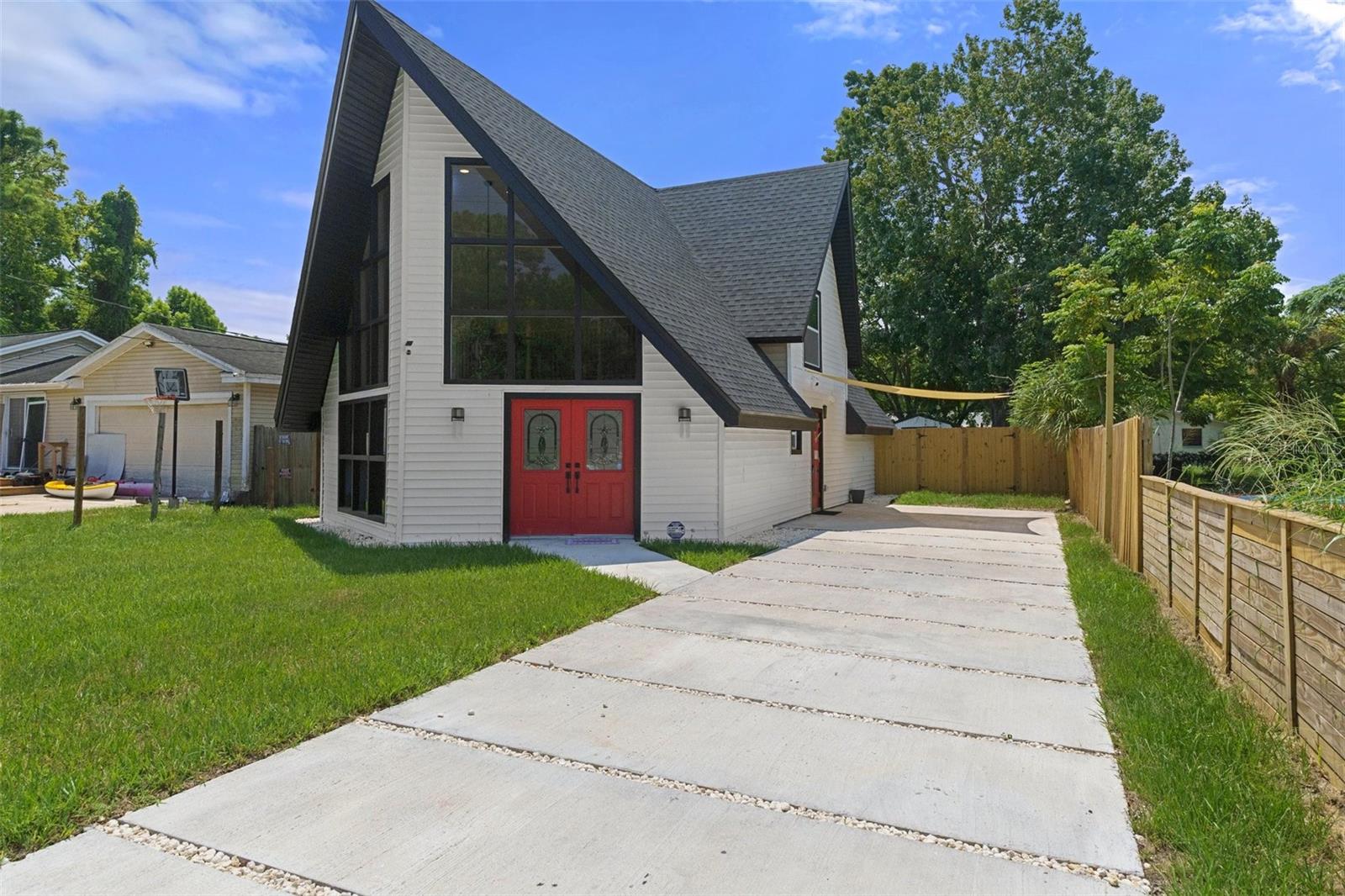
Would you like to sell your home before you purchase this one?
Priced at Only: $379,000
For more Information Call:
Address: 7422 New York Avenue, HUDSON, FL 34667
Property Location and Similar Properties
- MLS#: W7875553 ( Residential )
- Street Address: 7422 New York Avenue
- Viewed: 8
- Price: $379,000
- Price sqft: $185
- Waterfront: No
- Year Built: 1976
- Bldg sqft: 2051
- Bedrooms: 3
- Total Baths: 2
- Full Baths: 2
- Days On Market: 3
- Additional Information
- Geolocation: 28.3749 / -82.6916
- County: PASCO
- City: HUDSON
- Zipcode: 34667
- Subdivision: Sunset Estates
- Elementary School: Northwest Elementary PO
- Middle School: Hudson Middle PO
- High School: Hudson High PO
- Provided by: KW REALTY ELITE PARTNERS
- Contact: Steven Peterson
- 352-688-6500

- DMCA Notice
-
DescriptionLooks and designs, straight out of a storybook!! Looking for an extraordinary home with newer windows, doors finishes, roof 2023, ac 2023, appliances 2023, hot tub, arcade, pool table, freshly remodeled, huge fully fenced in backyard, and completely furnished top to bottom!! Who said you can't have it all?? Come on over for a dip in the hot tub and check out your newly redesigned, freshly remodeled 3 bed 2 bath, gorgeous a frame style home, located in the heart of hudson florida, just 2 miles from hudson beach and the boat launch, only the best, to enjoy sunshine filled florida. Buy a home you would be excited to own. Step across the threshold and into your welcoming foyer, followed by an impressive living area encompassing your living room and family room. Off to your right is the kitchen you have been dreaming of!! Check out your new custom designed kitchen, boasting plenty of counter and cabinet space, and premium stainless steel appliances. Your kitchen boasts a very large impressive quartz countertop island that overlooks your spacious living area, perfect for entertaining and interacting with family and guests. Along with floor to ceiling windows, filling the room with natural light all the way up to your large vaulted ceilings of the 2nd floor. On the ground floor you have 2 large bedrooms fully furnished with their own outside access to the back patio, on the same same floor you will find your custom guest bathroom with an incredible shower/tub combo, mesmerizing shower tower feature and custom tile work all the way up to the ceiling!! Down the hall you will find your just as impressive half bath/powder room. Once you climb your stairway to your 2nd story you will be taken away by the lofted game room equipped with your favorite video arcade games, skee ball, and pool table. Now it is time to check out your master bedroom suite. Again fully designed and furnished, featuring 2 large closets, 2nd story views of your breathtaking yard, and a motorized drop down flat screen tv for movie night. If your looking for more, then check out your custom master bathroom that comes complete with dual vanity sinks, and your private walk in shower, equipped with a full body shower tower feature that will leave you mesmerized. All of the work was completed with high end finish carpentry in mind and designed from top to bottom. If the home doesn't take your breath away the backyard will. Step outside onto your back patio and find your fully fenced in tranquil backyard oasis, featuring your own personal hot tub and extra storage shed. This home has it all, and more. Everything pictured is included. Buy a home you would be excited to own, schedule a private showing today, and get ready to be amazed. ( roof 2023, ac 2023, appliances 2023, fully furnished)
Payment Calculator
- Principal & Interest -
- Property Tax $
- Home Insurance $
- HOA Fees $
- Monthly -
Features
Building and Construction
- Covered Spaces: 0.00
- Exterior Features: Awning(s), Lighting, Sliding Doors
- Fencing: Chain Link, Wood
- Flooring: Ceramic Tile, Vinyl
- Living Area: 2051.00
- Other Structures: Shed(s)
- Roof: Shingle
School Information
- High School: Hudson High-PO
- Middle School: Hudson Middle-PO
- School Elementary: Northwest Elementary-PO
Garage and Parking
- Garage Spaces: 0.00
- Open Parking Spaces: 0.00
Eco-Communities
- Water Source: Public
Utilities
- Carport Spaces: 0.00
- Cooling: Central Air
- Heating: Central
- Sewer: Public Sewer
- Utilities: BB/HS Internet Available, Cable Available, Electricity Available, Phone Available
Finance and Tax Information
- Home Owners Association Fee: 0.00
- Insurance Expense: 0.00
- Net Operating Income: 0.00
- Other Expense: 0.00
- Tax Year: 2024
Other Features
- Appliances: Dishwasher, Dryer, Microwave, Range, Refrigerator, Washer
- Country: US
- Interior Features: Ceiling Fans(s), High Ceilings, Kitchen/Family Room Combo, Open Floorplan, PrimaryBedroom Upstairs, Split Bedroom, Stone Counters, Window Treatments
- Legal Description: SUNSET ESTS B 5 PG 165 LOT 5 BLK A
- Levels: Two
- Area Major: 34667 - Hudson/Bayonet Point/Port Richey
- Occupant Type: Vacant
- Parcel Number: 27-24-16-0130-00A00-0050
- Possession: Close Of Escrow
- Zoning Code: RMH
Similar Properties
Nearby Subdivisions
Aripeka
Arlington Woods Ph 1b
Autumn Oaks
Autumn Oaks Unit Four-b
Barrington Woods
Barrington Woods Ph 02
Barrington Woods Ph 03
Barrington Woods Ph 06
Barrington Woods Phase 2
Beacon Woods Coachwood Village
Beacon Woods East Clayton Vill
Beacon Woods East Sandpiper
Beacon Woods East Villages
Beacon Woods Fairway Village
Beacon Woods Pinewood Village
Beacon Woods Village
Beacon Woods Village 6
Bella Terra
Berkeley Manor
Berkley Village
Berkley Woods
Bolton Heights West
Briar Oaks Village 01
Briar Oaks Village 1
Briar Oaks Village 2
Briarwoods
Cape Cay
Clayton Village Ph 01
Clayton Village Ph 02
Coral Cove Sub
Country Club
Country Club Estates
Di Paola Sub
Driftwood Isles
Emerald Fields
Fairway Oaks
Fischer - Class 1 Sub
Golf Club Village
Gulf Coast Acres
Gulf Coast Acres Sub
Gulf Coast Hwy Est 1st Add
Gulf Coast Retreats
Gulf Harbor
Gulf Island Beach Tennis
Gulf Shores
Gulf Shores 1st Add
Gulf Shores Sub
Gulf Side Estates
Gulf Side Villas
Heritage Pines Village 01
Heritage Pines Village 02 Rep
Heritage Pines Village 04
Heritage Pines Village 05
Heritage Pines Village 07
Heritage Pines Village 11 20d
Heritage Pines Village 12
Heritage Pines Village 14
Heritage Pines Village 15
Heritage Pines Village 16
Heritage Pines Village 17
Heritage Pines Village 19
Heritage Pines Village 20
Heritage Pines Village 21 25
Heritage Pines Village 22
Heritage Pines Village 29
Heritage Pines Village 30
Heritage Pines Village 31
Highland Hills
Highland Ridge
Highlands Ph 01
Highlands Unrec
Holiday Estates
Hudson
Hudson Beach 1st Add
Hudson Beach Estates
Hudson Beach Estates #3
Hudson Beach Estates 3
Iuka
Lakeside Woodlands
Leisure Beach
Millwood Village
Not Applicable
Not In Hernando
Not On List
Orange Hill Estates
Pleasure Isles
Pleasure Isles 1st Add
Pleasure Isles 3rd Add
Rainbow Oaks
Ravenswood Village
Reserve Also Assessed In 26241
Riviera Estates
Rolling Oaks Estates
Sea Pine
Sea Pines
Sea Pines Preserve
Sea Pines Sub
Sea Ranch On Gulf
Spring Hill
Summer Chase
Suncoast Terrace
Sunset Estates
Sunset Island
Taylor Terrace Sub
The Estates
The Estates And Reserve Of Bea
The Estates Of Beacon Woods
The Estates Of Beacon Woods Go
Treehaven Estates
Vista Del Mar
Viva Villas
Viva Villas 1st Add
Waterway Shores
Windsor Mill
Woodward Village

- Corey Campbell, REALTOR ®
- Preferred Property Associates Inc
- 727.320.6734
- corey@coreyscampbell.com



