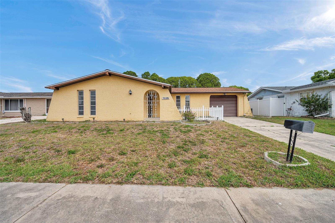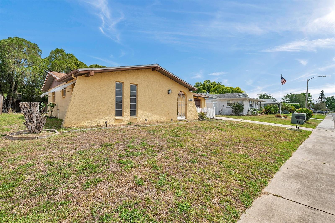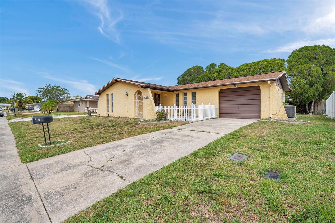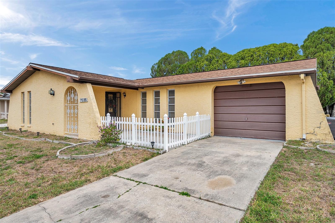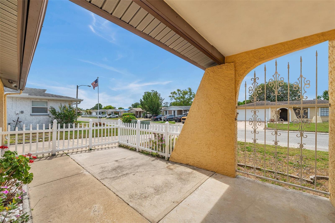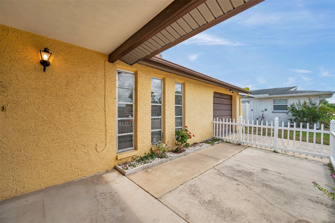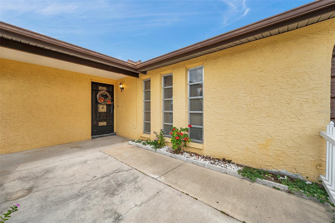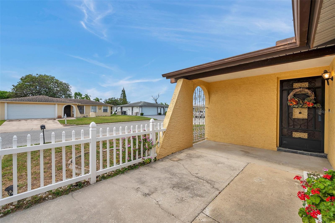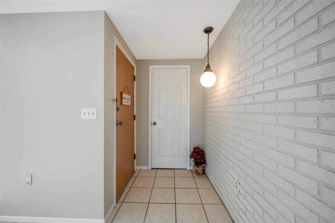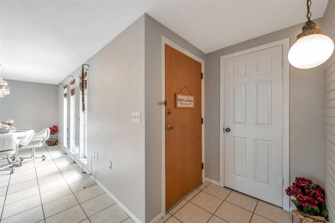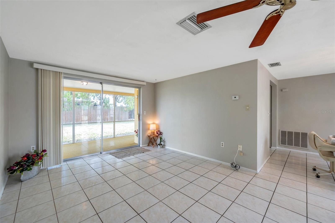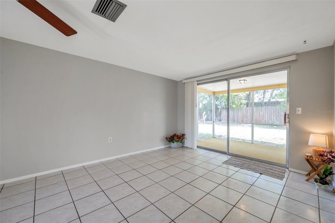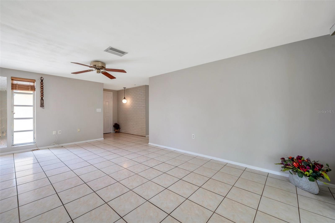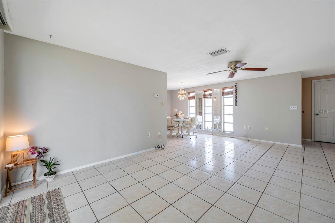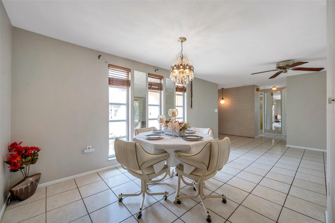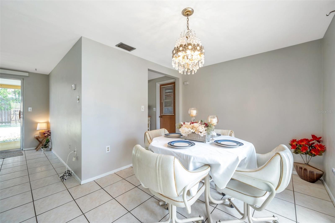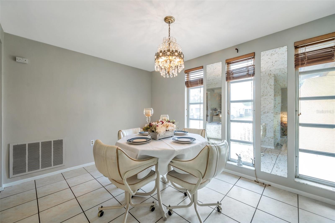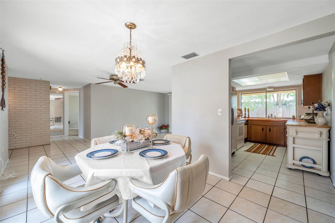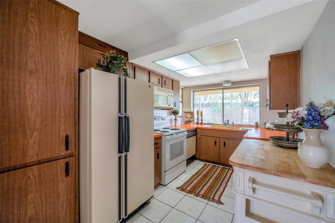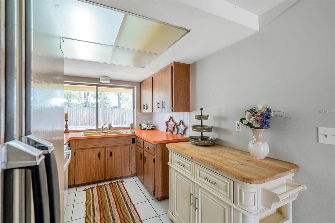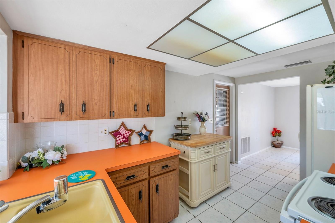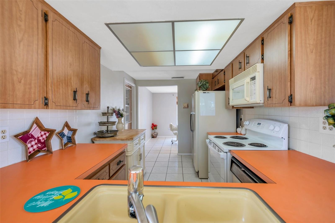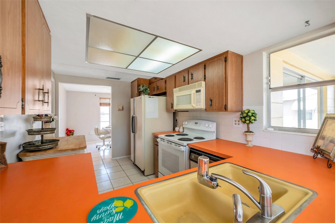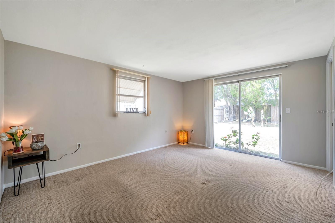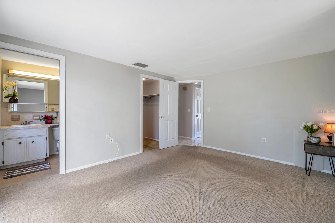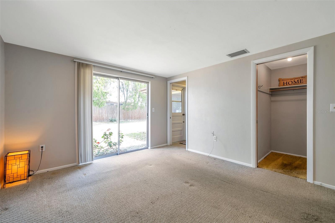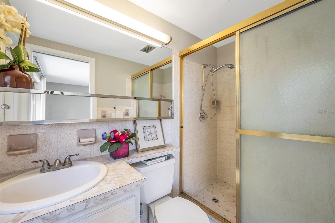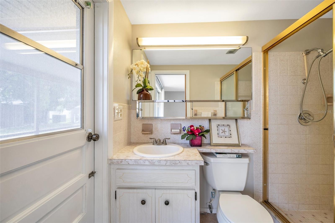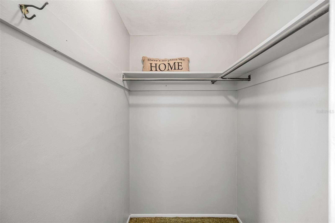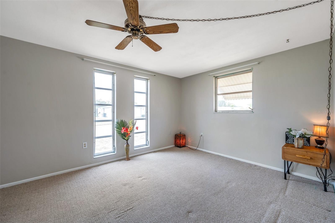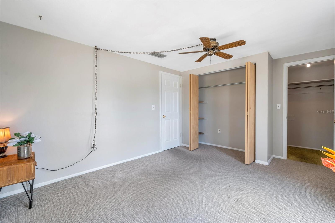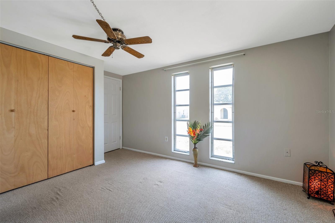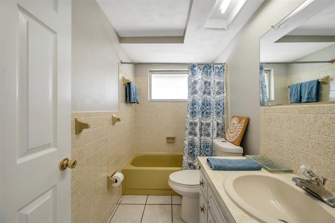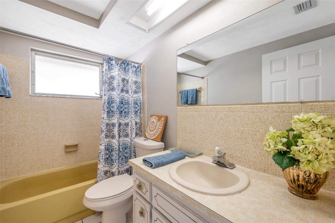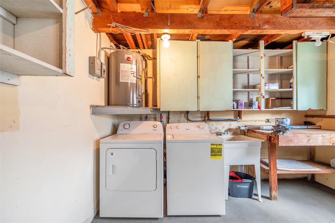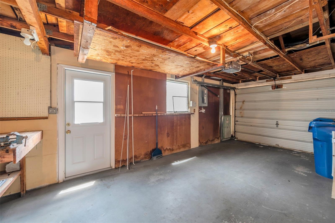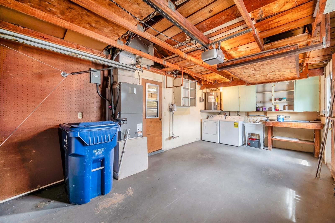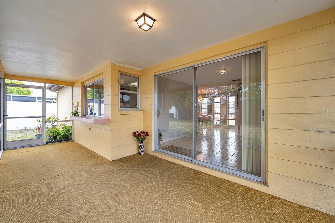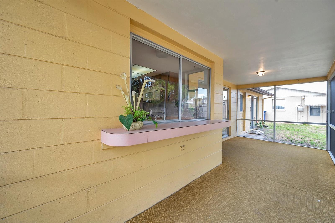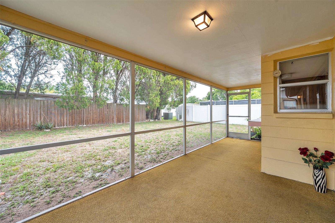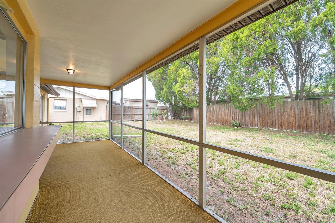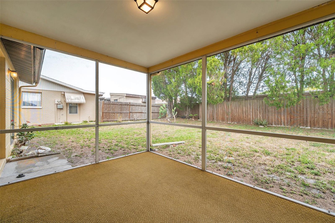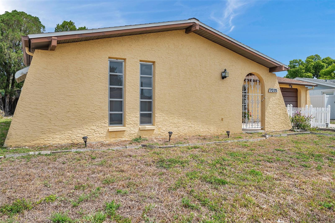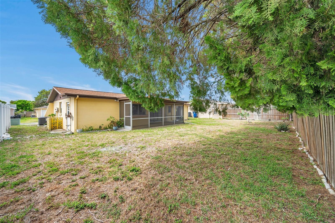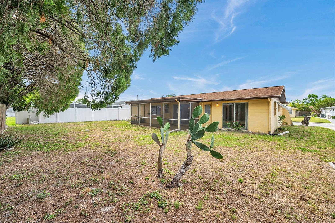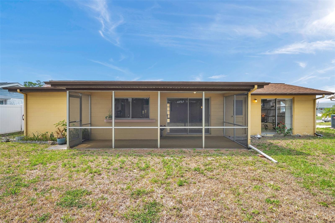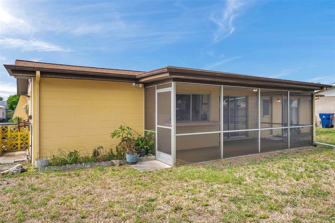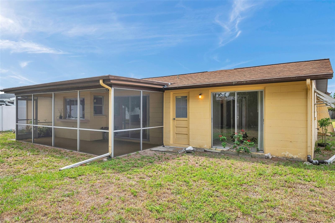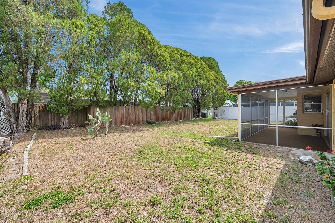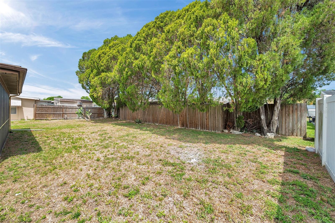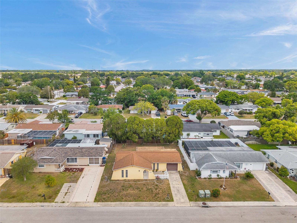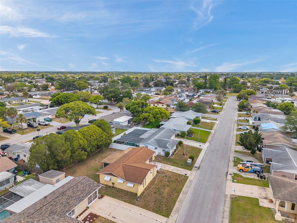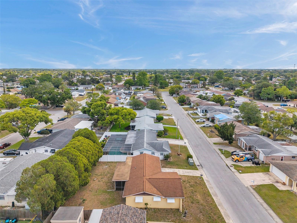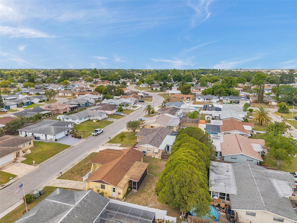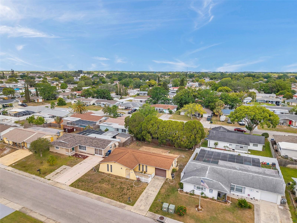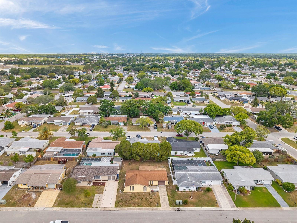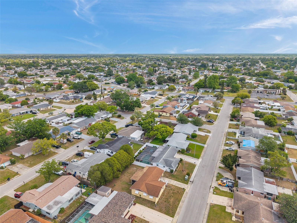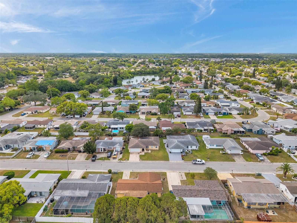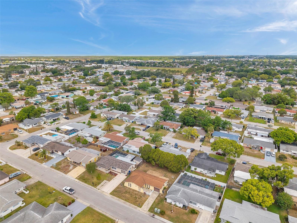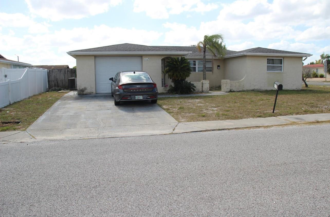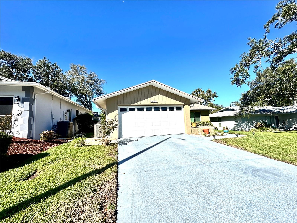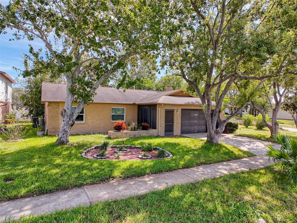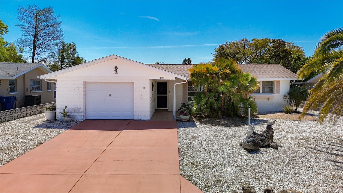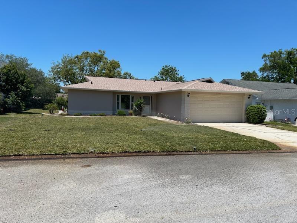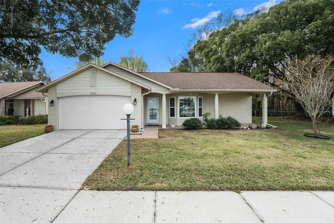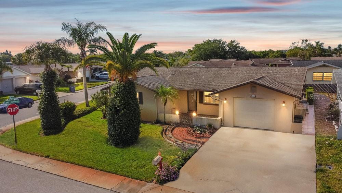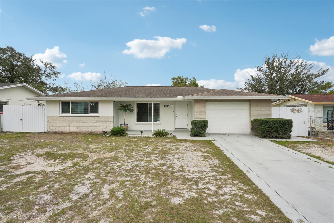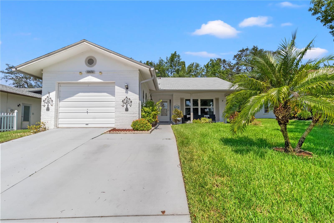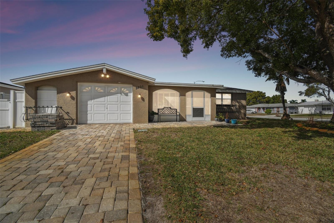7035 Cutty Sark Drive, PORT RICHEY, FL 34668
Property Photos
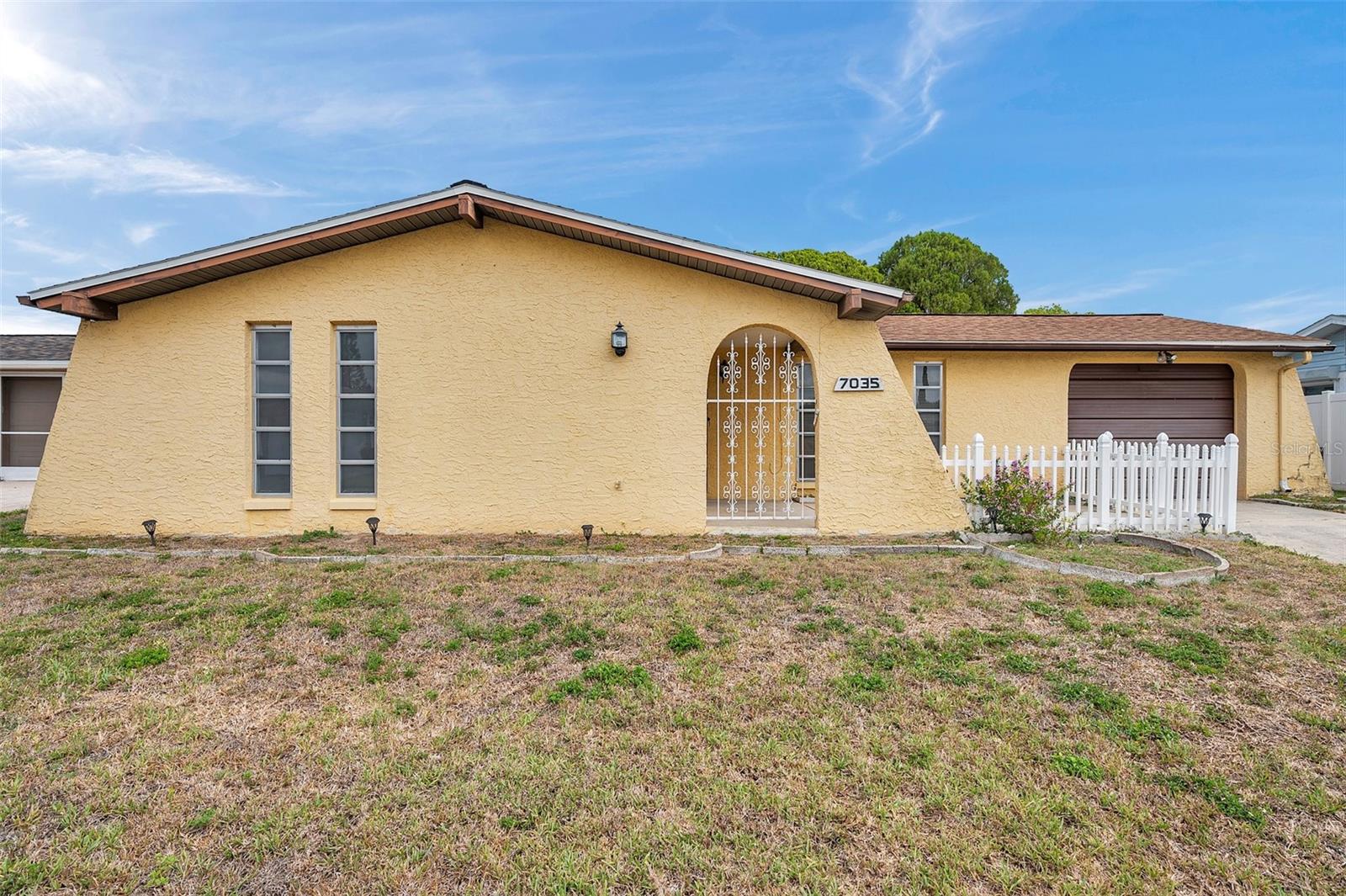
Would you like to sell your home before you purchase this one?
Priced at Only: $220,000
For more Information Call:
Address: 7035 Cutty Sark Drive, PORT RICHEY, FL 34668
Property Location and Similar Properties
- MLS#: W7875260 ( Residential )
- Street Address: 7035 Cutty Sark Drive
- Viewed: 1
- Price: $220,000
- Price sqft: $136
- Waterfront: No
- Year Built: 1976
- Bldg sqft: 1620
- Bedrooms: 2
- Total Baths: 2
- Full Baths: 2
- Garage / Parking Spaces: 1
- Days On Market: 16
- Additional Information
- Geolocation: 28.292 / -82.6977
- County: PASCO
- City: PORT RICHEY
- Zipcode: 34668
- Subdivision: Embassy Hills
- Elementary School: Chasco Elementary PO
- Middle School: Chasco Middle PO
- High School: Fivay High PO
- Provided by: FUTURE HOME REALTY
- Contact: Janina Wozniak
- 800-921-1330

- DMCA Notice
-
DescriptionWelcome to your superb home at 7035 cutty sark dr, port richey in sunny fl. This lovely home features 2 bedrooms, 2 bathrooms & 1 car garage located in a no hoa, no cdd & no flood zone. Key exterior features are long paved driveway, white picket fenced front porch where you can meet & greet your neighbors, spanish mediterranean style with the archways & angles, carriage lights, some fencing in the back yard & easy breezy tropical landscaping. Though this home can benefit from cosmetic updates, the house systems have all been replaced: like new ac installed 3/2023, water heater manufacture date is 8/2020 & roof installed 5/2014. As you step inside, you'll love the open floor plan consisting of the foyer, kitchen, dining & living rooms! The freshly painted color on the walls brightens the interior while the ceramic tile floors in the open areas provide fluidity of design making the home feel larger & brighter. Natural sunshine streams through the windows illuminating the space together with the various light fixtures. The foyer features a coat closet, brick accent wall & spherical pendant light. The spacious kitchen has appliances including a kenmore fridge that has outlasted many modern refrigerators, plentiful cabinets with hardware, mid century creamy orange color laminate counter, tile backsplash, double sink, pantry & large pass through window with breakfast bar to the screened lanai. Included in the sale is a rolling center island with additional storage & butcher block counter. The dedicated dining room has a beautiful chandelier & the large living room has access to the screened in lanai. The primary bedroom can easily fit king size furniture & has a walk in closet, double sliding glass doors to the yard & an en suite bathroom. This private bathroom features a pocket door, tiled step in shower with frosted sliding glass doors, newer toilet & an exterior door directly to the yard. The second bedroom is comfortable in size & features dual closets one is a walk in closet & the other also has ample space. The hall bathroom features a newer water efficient toilet, tray ceiling, tiled backsplash & shower/tub combination. There is a linen closet in the hall for additional storage. In the oversized garage, the laundry with included washer & dryer machines, automatic garage door opener, attic access & side door exit are all found here. More sweet features include custom blinds on some of the windows, newer 6 panel interior doors, rain gutters & a massive screened lanai which is ideal for entertaining. Location is perfect near schools, restaurants, shopping plazas, medical facilities, places of worship, beaches & tourist attractions. Make this your future home!
Payment Calculator
- Principal & Interest -
- Property Tax $
- Home Insurance $
- HOA Fees $
- Monthly -
Features
Building and Construction
- Covered Spaces: 0.00
- Exterior Features: Courtyard, Garden, Lighting, Private Mailbox, Rain Gutters, Sidewalk, Sliding Doors
- Fencing: Vinyl, Wood
- Flooring: Carpet, Ceramic Tile
- Living Area: 1056.00
- Roof: Shingle
Property Information
- Property Condition: Completed
Land Information
- Lot Features: Cleared, In County, Landscaped, Level, Near Golf Course, Near Marina, Near Public Transit, Sidewalk, Paved
School Information
- High School: Fivay High-PO
- Middle School: Chasco Middle-PO
- School Elementary: Chasco Elementary-PO
Garage and Parking
- Garage Spaces: 1.00
- Open Parking Spaces: 0.00
- Parking Features: Covered, Driveway, Garage Door Opener, Ground Level, Off Street, Oversized, Workshop in Garage
Eco-Communities
- Water Source: Public
Utilities
- Carport Spaces: 0.00
- Cooling: Central Air
- Heating: Central, Electric, Heat Pump
- Pets Allowed: Cats OK, Dogs OK, Yes
- Sewer: Public Sewer
- Utilities: BB/HS Internet Available, Cable Available, Cable Connected, Electricity Connected, Public, Sewer Connected, Water Connected
Finance and Tax Information
- Home Owners Association Fee: 0.00
- Insurance Expense: 0.00
- Net Operating Income: 0.00
- Other Expense: 0.00
- Tax Year: 2024
Other Features
- Accessibility Features: Accessible Entrance, Accessible Kitchen, Accessible Central Living Area, Accessible Washer/Dryer, Central Living Area
- Appliances: Dishwasher, Disposal, Dryer, Electric Water Heater, Microwave, Range, Refrigerator, Washer
- Country: US
- Furnished: Unfurnished
- Interior Features: Accessibility Features, Built-in Features, Ceiling Fans(s), L Dining, Living Room/Dining Room Combo, Open Floorplan, Primary Bedroom Main Floor, Solid Surface Counters, Solid Wood Cabinets, Thermostat, Walk-In Closet(s), Window Treatments
- Legal Description: EMBASSY HILLS UNIT 2-A PB 11 PG 121 LOT 378 OR 4531 PG 1135 & OR 6927 PG 334-339
- Levels: One
- Area Major: 34668 - Port Richey
- Occupant Type: Vacant
- Parcel Number: 16-25-22-095E-00000-3780
- Possession: Close Of Escrow
- Style: Courtyard, Florida, Patio Home, Ranch, Mediterranean
- View: Garden
- Zoning Code: R4
Similar Properties
Nearby Subdivisions
Aristida Ph 02b
Bay Park Estates
Bay View Sub
Bayonet Point Heights
Bayou Vista
Bayou Vista Sub
Bear Creek Sub
Brown Acres
Coopers Sub
Coventry
Driftwood Village
Driftwood Village First Add
Embassy Hills
Executive Woods
Forest Lake Estates
Forestwood
Golden Acres
Gulf Highlands
Harbor Isles
Harbor Isles 2nd Add
Harborpointe
Heritage Village
Holiday Hill
Holiday Hill Estates
Holiday Hills
Jasmine Lakes
Jasmine Lakes Sub
Jasmine Trails Ph 04
Jasmine Trails Phase 1
Marthas Vineyard
N/a
Not Applicable
Not In Hernando
Not On List
Orchards Radcliffe Condo
Orchid Lake Villag
Orchid Lake Village
Palm Sub
Palm Terrace Estates
Palm Terrace Gardens
Pine Tree Acres
Radcliffe Estates
Regency Park
Regency Pk
Richey Cove 1st Addition
Richey Cove First Add
Ridge Crest Gardens
Ridge Crest Gardens Add 02
San Clemente E
San Clemente East
San Clemente Village
San Clemente Village/timber Oa
San Clemente Villagetimber Oak
Schroters Point
Temple Terrace
The Lakes
Timber Oaks
Timber Oaks San Clemente Villa
West Port Sub
West Port Sub Unit 2 Pb 11 Pg

- Corey Campbell, REALTOR ®
- Preferred Property Associates Inc
- 727.320.6734
- corey@coreyscampbell.com



