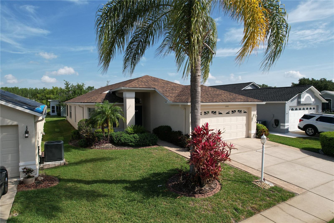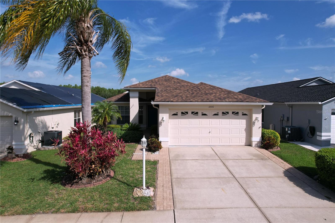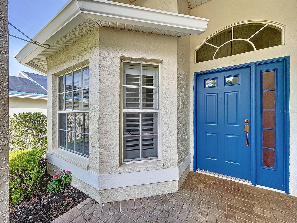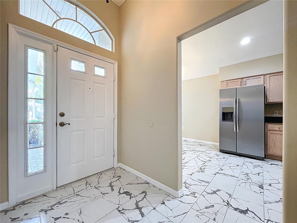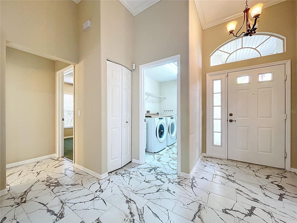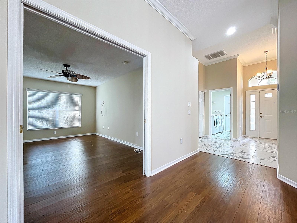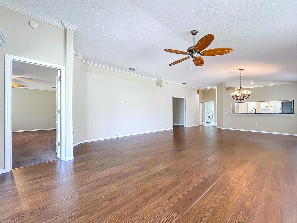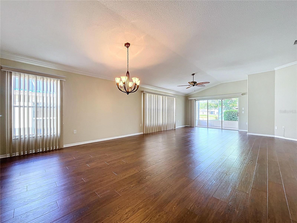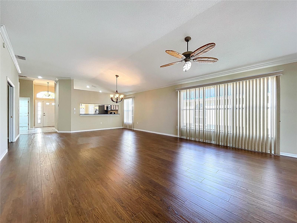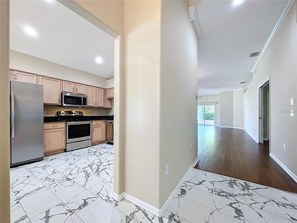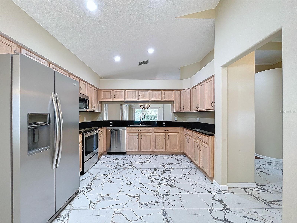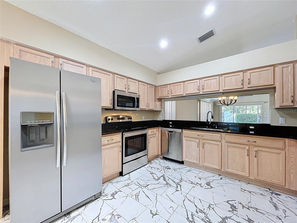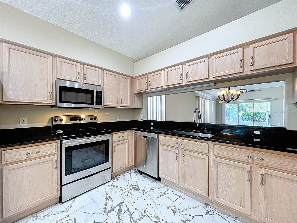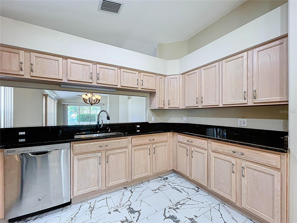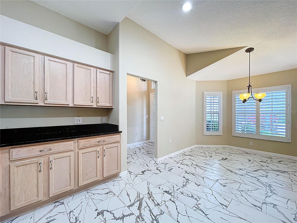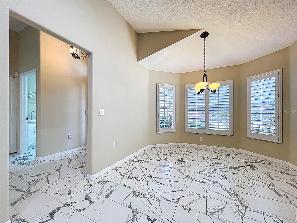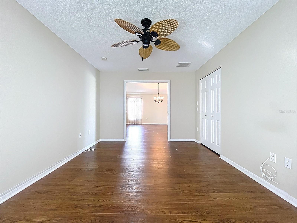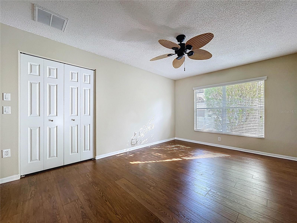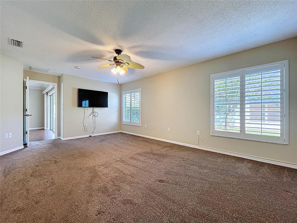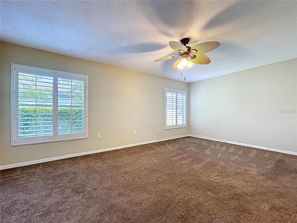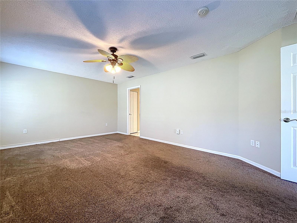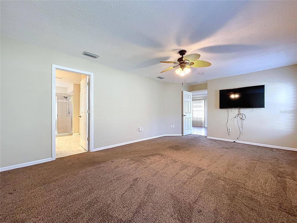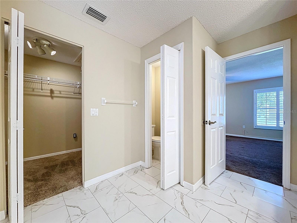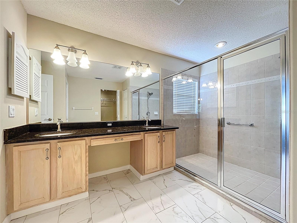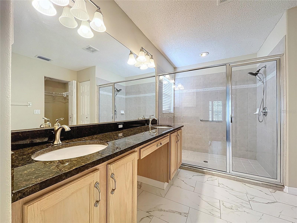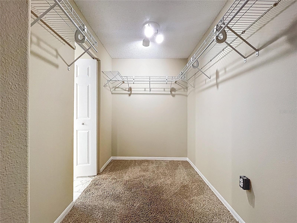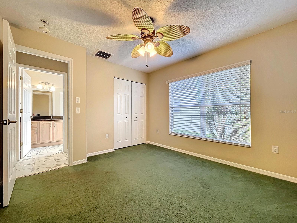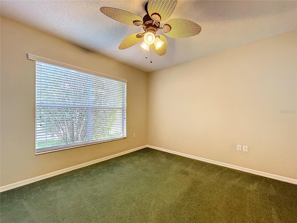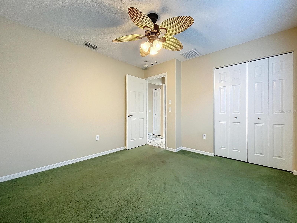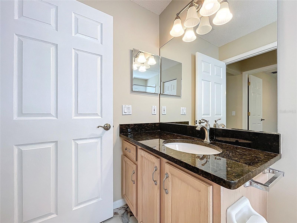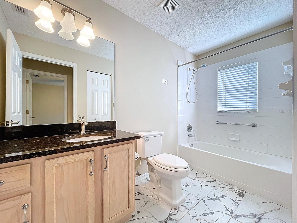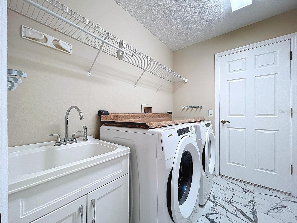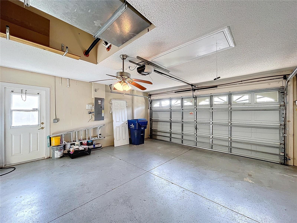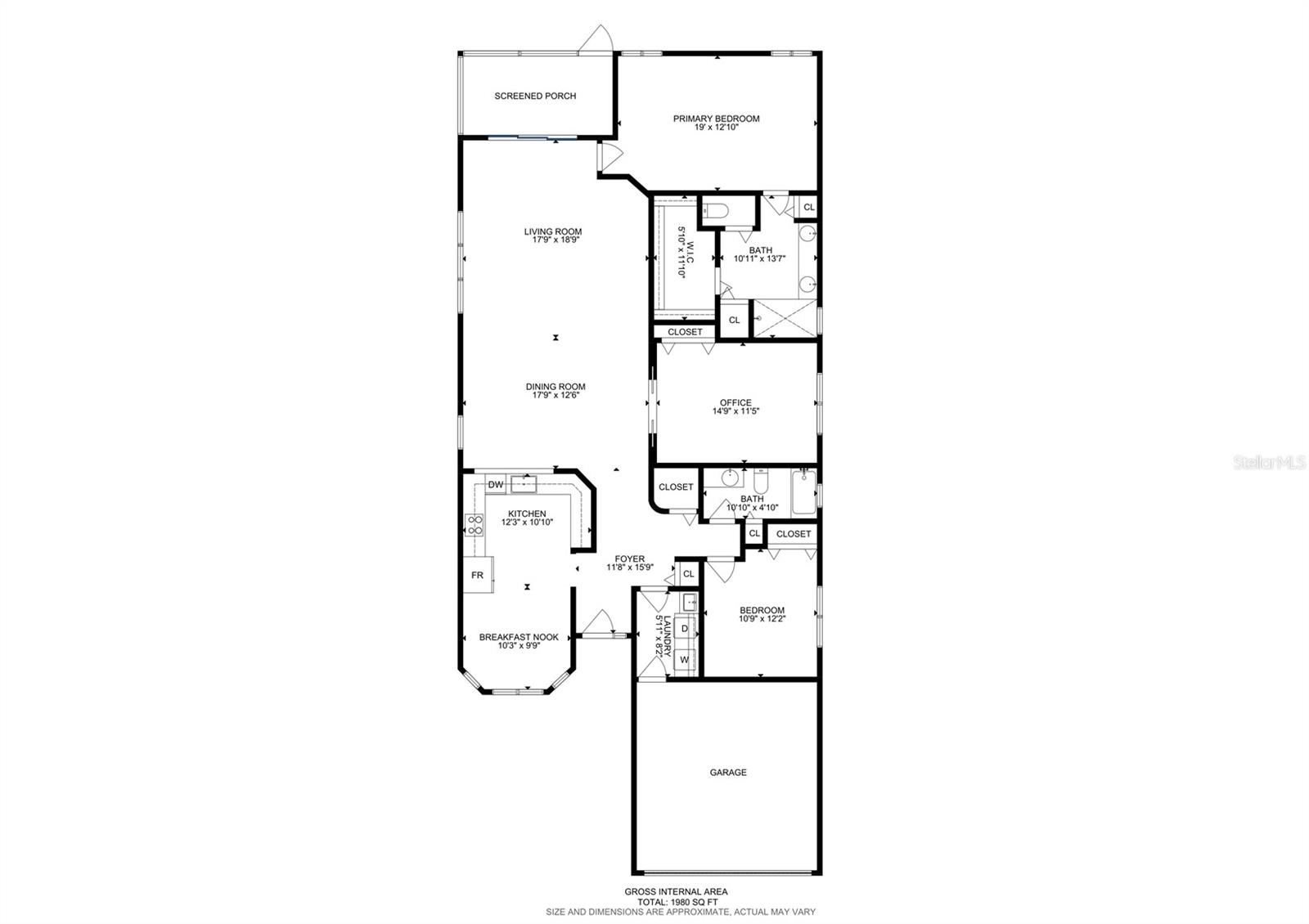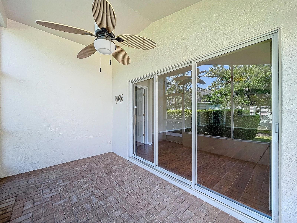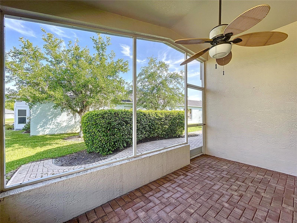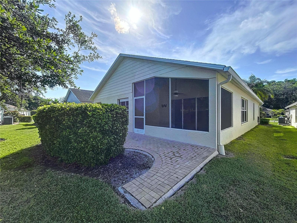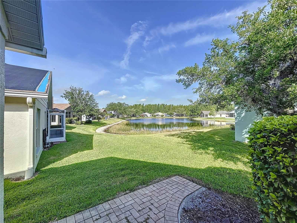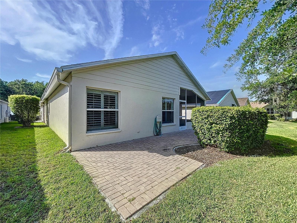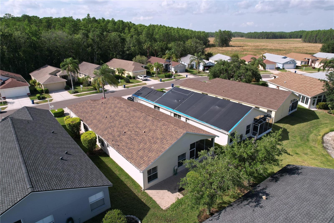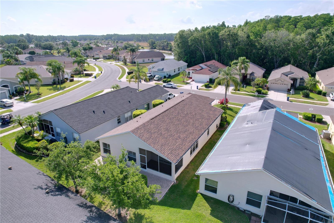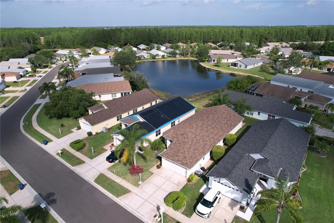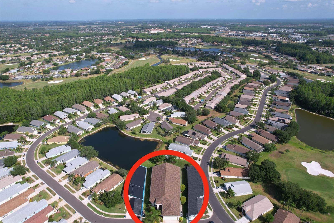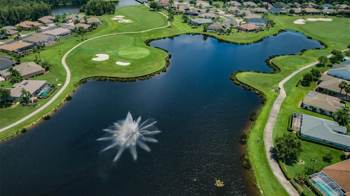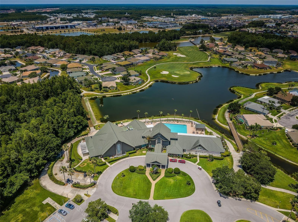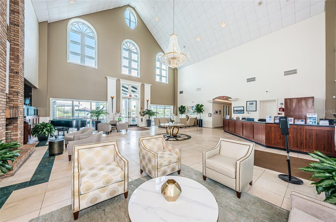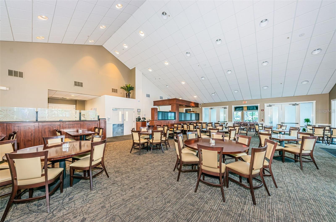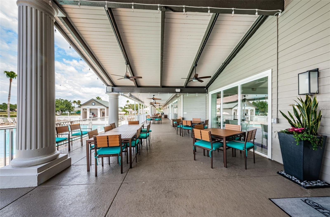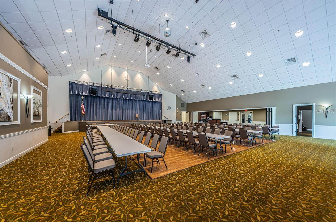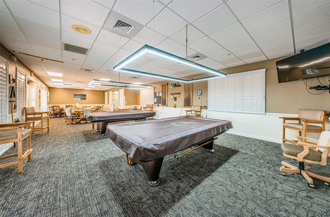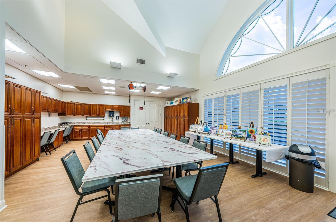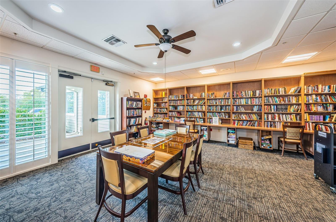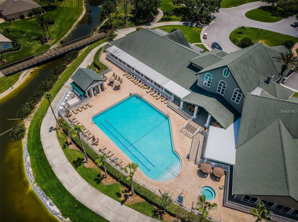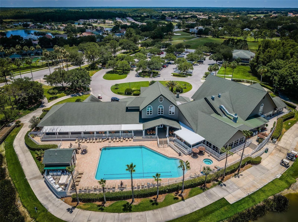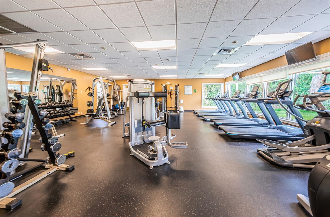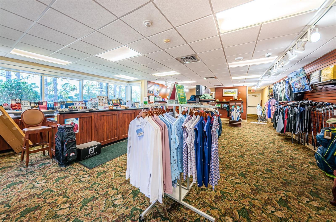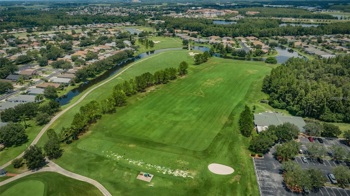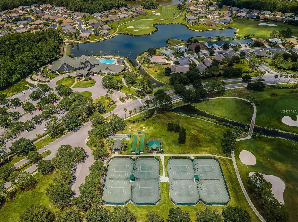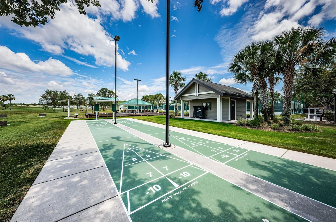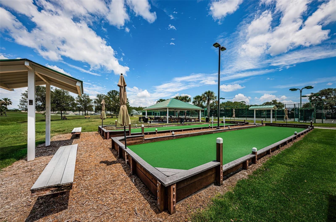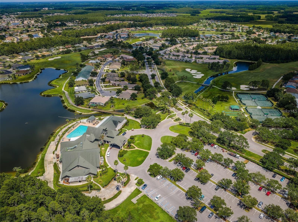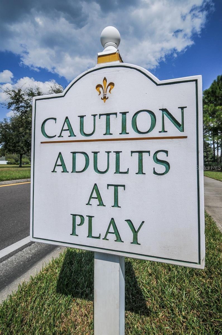1006 Sweet Jasmine Drive, TRINITY, FL 34655
Property Photos
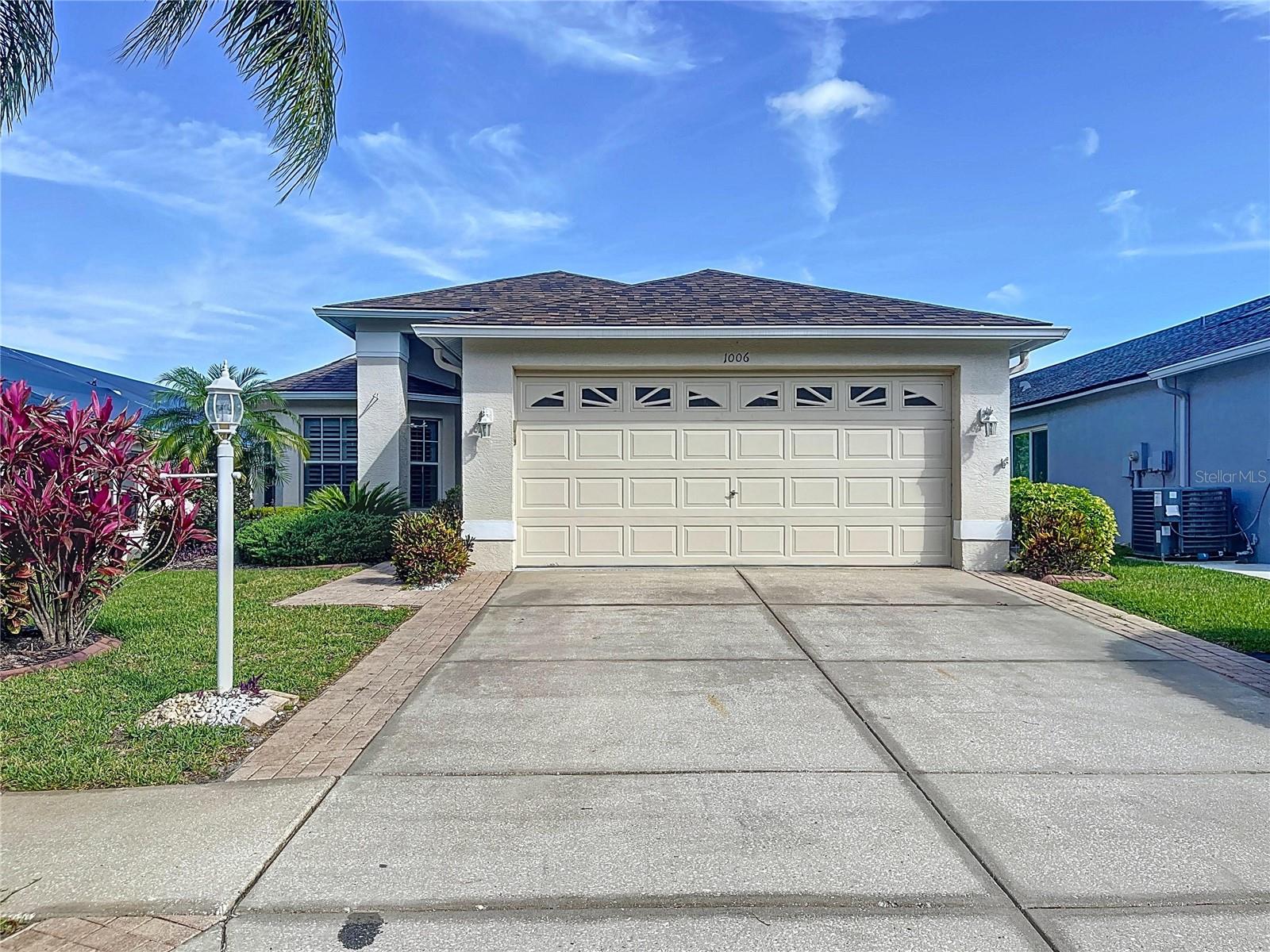
Would you like to sell your home before you purchase this one?
Priced at Only: $398,900
For more Information Call:
Address: 1006 Sweet Jasmine Drive, TRINITY, FL 34655
Property Location and Similar Properties
- MLS#: W7875184 ( Residential )
- Street Address: 1006 Sweet Jasmine Drive
- Viewed: 9
- Price: $398,900
- Price sqft: $16
- Waterfront: No
- Year Built: 2002
- Bldg sqft: 24811
- Bedrooms: 3
- Total Baths: 2
- Full Baths: 2
- Garage / Parking Spaces: 2
- Days On Market: 16
- Additional Information
- Geolocation: 28.1741 / -82.6224
- County: PASCO
- City: TRINITY
- Zipcode: 34655
- Subdivision: Heritage Spgs Village 12
- Provided by: RE/MAX CHAMPIONS
- Contact: Gwen Zierke
- 727-807-7887

- DMCA Notice
-
DescriptionResort Style Living, Heritage Springs 55+ Community is the place to be and this well maintained, move in ready 3 bedroom/2 bath home with a personal retreat for relaxation is the place to be. Enjoy the peace of mind with key upgrades interior painted (2025), garage door (2025), garbage disposal (2025), floor tile in kitchen and bath (2024), energy efficient air conditioner (2024), and roof (2019). From the paver walkway to the etched window front door, step inside to a bright, airy space with high ceiling, sunlit windows bringing pond and green landscaping into view. The luxury wood laminate flooring in the spacious living/dining room and den provides sophistication for decor and furniture arrangement. The kitchen has granite counters, wood cabinets, stainless steel appliances and room for an island. A cozy, intimate space for a kitchen table surrounded with plantation shutters provides memorable family meals. The spacious master bedroom enhanced with a mounted TV and plantation shutters is ready for larger pieces of furniture and/or a sitting area. The unbelievable walk in closet has plenty of room for two wardrobes. The second bedroom located in the front of the home is ideal for guests with the second bath just steps away. The pocket doors separating the Living/Dining area from the office/den or 3rd bedroom provides flexibility to your living style. Step into a screened lanai through the sliding glass door with the brick flooring and relaxing views of the pond and brick patio privately staged with green shrubbery. There is plenty of room for sunbathing, grilling or adding a spa. The inside laundry room with its granite folding counter includes a laundry sink and shelving. The inside of the garage has been painted and has a pull down ladder for attic access. The Village HOA includes exterior painting every 7 years, grounds maintenance, trimming, fertilizing, greatly reduced internet/cable fee, and irrigation service. Heritage Springs is filled with recreation activities: golf, tennis, billiard, dancing, fitness, pool, special events and a lounge and restaurant. If you ever wish to leave the community, the Trinity location is close to shopping, restaurants, beaches, and hospital. However, living in Heritage Spring is truly "Adults at Play" and when you are done playing, 1006 Sweet Jasmine is the place to unwind.
Payment Calculator
- Principal & Interest -
- Property Tax $
- Home Insurance $
- HOA Fees $
- Monthly -
Features
Building and Construction
- Covered Spaces: 0.00
- Exterior Features: Private Mailbox, Rain Gutters, Sidewalk, Sliding Doors, Sprinkler Metered
- Flooring: Carpet, Luxury Vinyl, Tile
- Living Area: 1964.00
- Roof: Shingle
Property Information
- Property Condition: Completed
Land Information
- Lot Features: Cleared, Landscaped, Near Golf Course, Sidewalk, Paved, Private
Garage and Parking
- Garage Spaces: 2.00
- Open Parking Spaces: 0.00
- Parking Features: Driveway, Garage Door Opener, Ground Level
Eco-Communities
- Water Source: Public
Utilities
- Carport Spaces: 0.00
- Cooling: Central Air
- Heating: Electric, Heat Pump
- Pets Allowed: Cats OK, Dogs OK
- Sewer: Public Sewer
- Utilities: BB/HS Internet Available, Cable Available, Electricity Connected, Public, Sewer Connected
Amenities
- Association Amenities: Cable TV, Clubhouse, Fence Restrictions, Fitness Center, Gated, Golf Course, Handicap Modified, Maintenance, Pool, Recreation Facilities, Security, Shuffleboard Court, Spa/Hot Tub, Tennis Court(s), Wheelchair Access
Finance and Tax Information
- Home Owners Association Fee Includes: Guard - 24 Hour, Cable TV, Common Area Taxes, Pool, Escrow Reserves Fund, Internet, Maintenance Structure, Maintenance Grounds, Management, Private Road, Recreational Facilities, Security
- Home Owners Association Fee: 229.00
- Insurance Expense: 0.00
- Net Operating Income: 0.00
- Other Expense: 0.00
- Tax Year: 2024
Other Features
- Appliances: Dishwasher, Disposal, Dryer, Electric Water Heater, Microwave, Range, Refrigerator, Washer, Water Softener
- Association Name: Citadel Property Mg Group/Jim Ranallo
- Association Phone: 727-938-7730
- Country: US
- Furnished: Unfurnished
- Interior Features: Ceiling Fans(s), Crown Molding, Eat-in Kitchen, Living Room/Dining Room Combo, Open Floorplan, Primary Bedroom Main Floor, Solid Surface Counters, Solid Wood Cabinets, Thermostat
- Legal Description: HERITAGE SPRINGS VILLAGE 12 UNITS 1 AND 2 PB 41 PG 060 LOT 56 OR 8793 PG 1229 OR 9139 PG 1347
- Levels: One
- Area Major: 34655 - New Port Richey/Seven Springs/Trinity
- Occupant Type: Vacant
- Parcel Number: 17-26-32-0160-00000-0560
- Possession: Close Of Escrow
- Style: Florida
- View: Trees/Woods, Water
- Zoning Code: MPUD
Nearby Subdivisions
Champions Club
Cielo At Champions Club
Florencia At Champions Club
Floresta At Champions Club
Fox Wood Ph 01
Fox Wood Ph 02
Fox Wood Ph 03
Fox Wood Ph 05
Fox Wood Ph 06
Heritage Spgs Village 02
Heritage Spgs Village 05
Heritage Spgs Village 08
Heritage Spgs Village 11
Heritage Spgs Village 12
Heritage Spgs Village 12 Un
Heritage Spgs Village 12 Units
Heritage Spgs Village 13
Heritage Spgs Village 14
Heritage Spgs Village 18
Mirasol At Champions Club
Salano At Champions Club
Thousand Oaks East Ph 04
Trinity East Rep
Trinity Oaks
Trinity Preserve Ph 1
Trinity Preserve Ph 2a 2b
Trinity Preserve Ph 2a & 2b
Trinity West
Trinity West Ph 02
Villages At Fox Hollow West
Villagesfox Hollow West
Wyndtree Ph 05 Village 08
Wyndtree Ph 05 Village 8
Wyndtree Village 11 12

- Corey Campbell, REALTOR ®
- Preferred Property Associates Inc
- 727.320.6734
- corey@coreyscampbell.com



