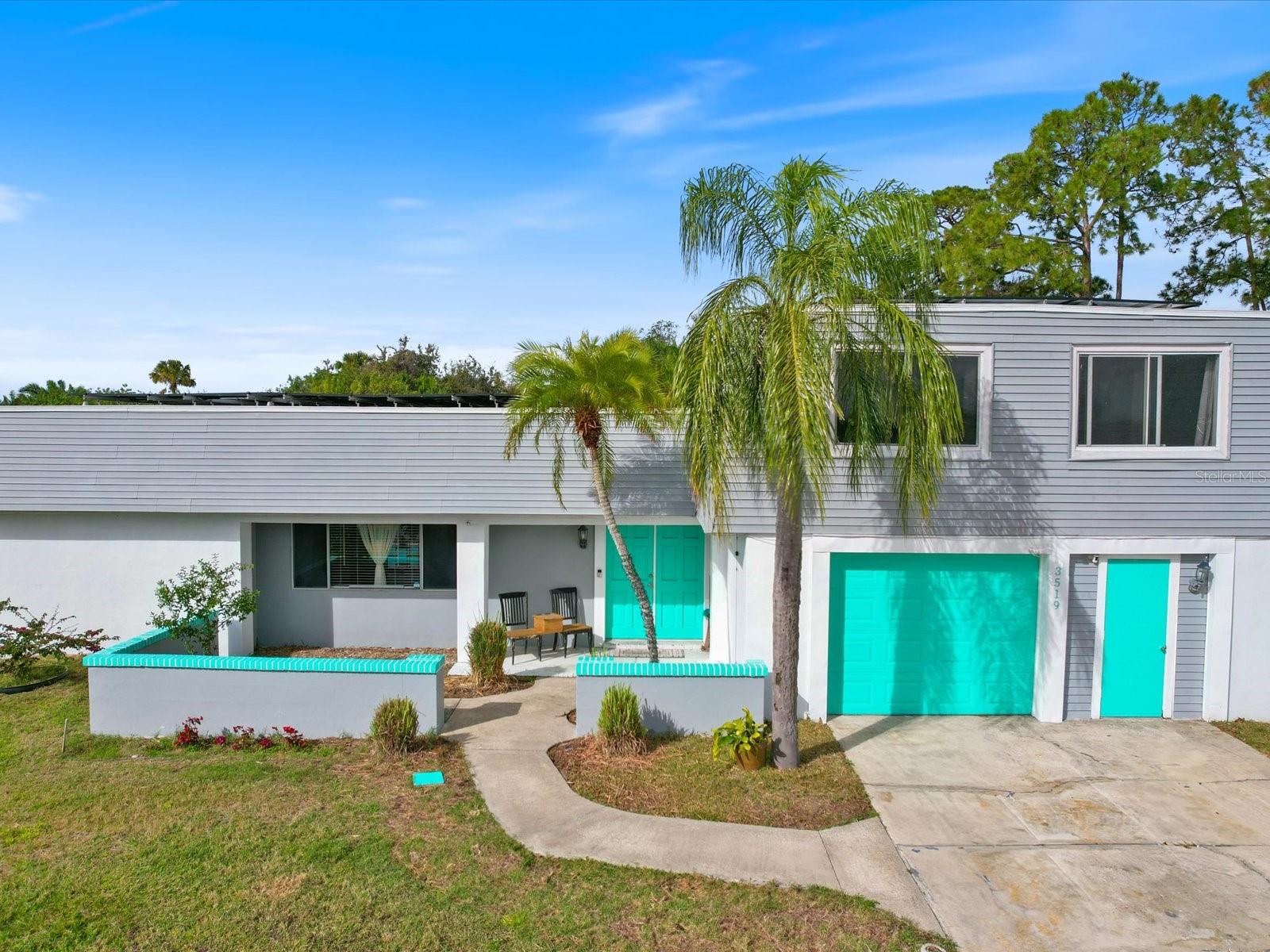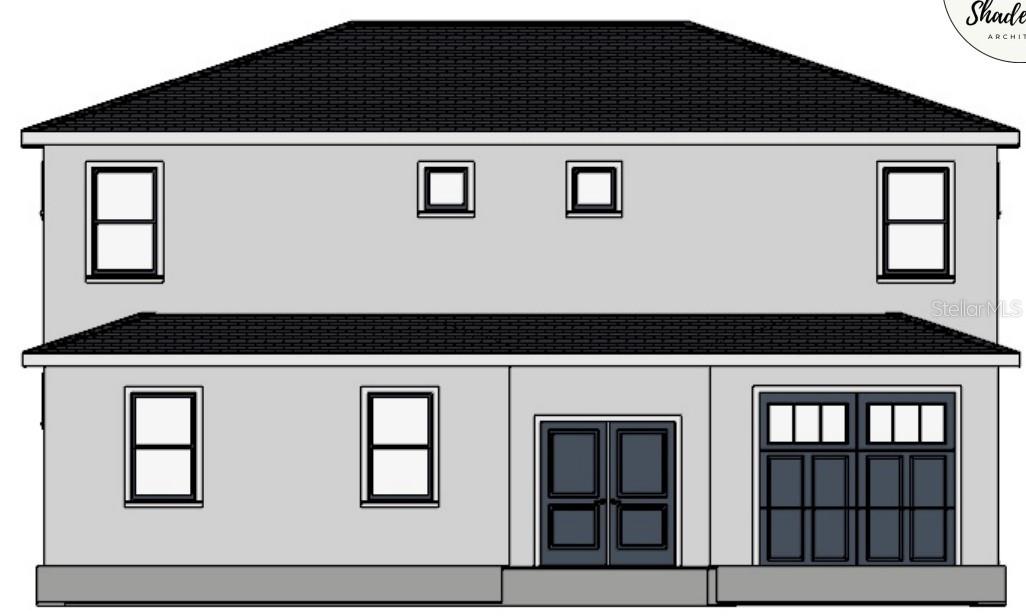2325 Pleasant Hill Lane, HOLIDAY, FL 34691
Property Photos

Would you like to sell your home before you purchase this one?
Priced at Only: $349,000
For more Information Call:
Address: 2325 Pleasant Hill Lane, HOLIDAY, FL 34691
Property Location and Similar Properties
- MLS#: W7874885 ( Residential )
- Street Address: 2325 Pleasant Hill Lane
- Viewed: 5
- Price: $349,000
- Price sqft: $142
- Waterfront: No
- Year Built: 2004
- Bldg sqft: 2453
- Bedrooms: 3
- Total Baths: 2
- Full Baths: 2
- Garage / Parking Spaces: 2
- Days On Market: 40
- Additional Information
- Geolocation: 28.2014 / -82.7759
- County: PASCO
- City: HOLIDAY
- Zipcode: 34691
- Subdivision: Key Vista Ph 03 Prcl 05
- Provided by: RE/MAX ALLIANCE GROUP
- Contact: Joyce Ratliff
- 727-845-4321

- DMCA Notice
-
DescriptionHUGE PRICE REDUCTION! Your new home awaits in this popular 55+ community of Vista Point at Key Vista a community rich with amenities such as two clubhouses, fitness center, park, tennis / pickleball courts, heated and cooled pools, storage lot for your recreational vehicles, social gatherings, community events, and so much more. You can rest easy knowing the ROOF IS 2023, A/C 2022, AND WATER HEATER RECENTLY REPLACED. This 3 bedroom / 2 bath / 2 car garage home features an open, inviting floor plan thats further enhanced by architectural detail including arches, niches, and volume ceilings. From the spacious foyer to your left youll find a bonus room with plantation shutters perfect for a den/ office / living room / or could be converted to a 4th bedroom if needed. To your right is an open dining room and beyond is a beautiful, open kitchen, breakfast area, and family room with tiled plank flooring and triple sliders leading to covered screened patio with a tranquil view of plentiful trees and thick foliage with no rear neighbors. Plenty of space for all your entertaining needs. The beautiful eat in kitchen is a cooks delight with its curved island, stone countertops, stainless steel appliances, backsplash, walk in pantry, and endless storage space in the custom 42 cabinets featuring lighting underneath, glass doors at the top to display your favorite items, and finished off with crown molding. Plenty of privacy with the split bedroom plan that features a primary bedroom with access to the screened retreat and an en suite bath with dual sinks, spacious walk in shower, and an oversized walk in closet. The secondary bedrooms share a bath with tub / shower combo. And the laundry room has everything you need utility sink, washer, dryer, plus storage closet. The home also comes with a whole house water softener. NO CDD FEE, Low HOA fee including cable tv, internet, community pool, escrow reserves fund, pool maintenance, recreational facilities, maintenance of the exterior and grounds giving you the maintenance free lifestyle you deserve. AND.THE HOME IS FLOOD ZONE X. Key Vista is conveniently located close to the world famous sponge dock of Tarpon Springs, our beautiful beaches, downtown New Port Richey with its frequent festivals along the Cotee River. And. Youre near an abundance of restaurants, medical , world class golf courses, and only a 45 minute drive to Tampa Airport.
Payment Calculator
- Principal & Interest -
- Property Tax $
- Home Insurance $
- HOA Fees $
- Monthly -
Features
Building and Construction
- Covered Spaces: 0.00
- Exterior Features: Hurricane Shutters, Lighting, Private Mailbox, Rain Gutters, Sidewalk
- Flooring: Carpet, Tile
- Living Area: 1819.00
- Roof: Shingle
Garage and Parking
- Garage Spaces: 2.00
- Open Parking Spaces: 0.00
- Parking Features: Driveway, Garage Door Opener
Eco-Communities
- Water Source: Public
Utilities
- Carport Spaces: 0.00
- Cooling: Central Air
- Heating: Central
- Pets Allowed: Cats OK, Dogs OK, Yes
- Sewer: Public Sewer
- Utilities: BB/HS Internet Available, Cable Available, Electricity Connected, Public, Sewer Connected, Underground Utilities, Water Connected
Finance and Tax Information
- Home Owners Association Fee Includes: Cable TV, Common Area Taxes, Pool, Escrow Reserves Fund, Internet, Maintenance Structure, Maintenance Grounds, Management, Private Road, Recreational Facilities
- Home Owners Association Fee: 175.00
- Insurance Expense: 0.00
- Net Operating Income: 0.00
- Other Expense: 0.00
- Tax Year: 2024
Other Features
- Appliances: Dishwasher, Disposal, Dryer, Electric Water Heater, Microwave, Range, Refrigerator, Washer, Water Softener
- Association Name: PROPERTY MANAGEMENT FOR VILLAS HOA
- Association Phone: 727-796-5900
- Country: US
- Interior Features: Eat-in Kitchen, High Ceilings, Kitchen/Family Room Combo, Open Floorplan, Solid Surface Counters, Split Bedroom, Walk-In Closet(s), Window Treatments
- Legal Description: KEY VISTA PHASE 3 PARCEL 5 PB 44 PG 125 LOT 181 OR 9188 PG 1449
- Levels: One
- Area Major: 34691 - Holiday/Tarpon Springs
- Occupant Type: Vacant
- Parcel Number: 15-26-26-005.0-000.00-181.0
- Possession: Close Of Escrow
- Zoning Code: MPUD
Similar Properties
Nearby Subdivisions
Aloha Gardens
Amblewood Gulf Trace
B V Melody Manor Add
Baileys Bluff Estates
Beacon Square
Buena Vista 1st Add
Edgewood Gulf Trace Rep
Glenwood Gulf Trace
Gulfwinds
Holiday Lake Estates
Holiday Lakes Estates
Holiday Lakes West
Ibis Sub
Key Vista
Key Vista Ph 01
Key Vista Ph 02
Key Vista Ph 03 Parcels 12 14
Key Vista Ph 03 Prcl 05
Key Vista Ph 04
Key Vista Ph 4
Key Vista Prcl 18
Not In Hernando
Not On List
Pinewood Villas
Ridgewood Gardens
Tahitian Dev
Tahitian Dev Sub
Tahitian Homes
Vista Lksbaileys Bluff

- Corey Campbell, REALTOR ®
- Preferred Property Associates Inc
- 727.320.6734
- corey@coreyscampbell.com

















































