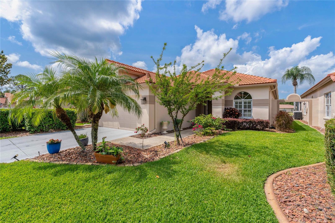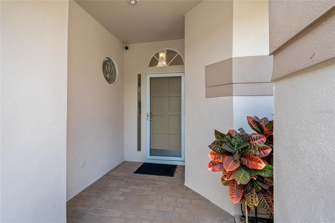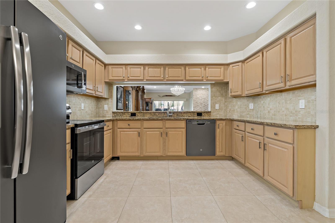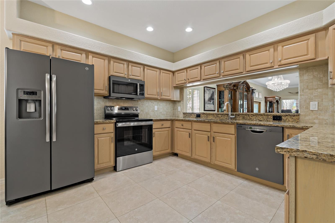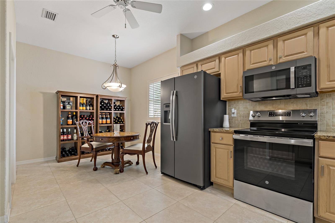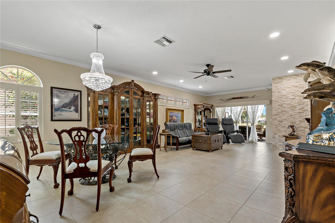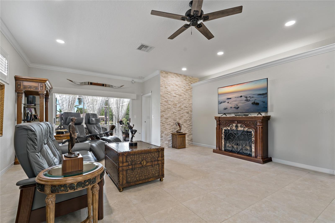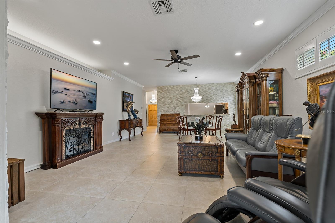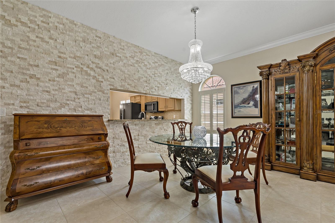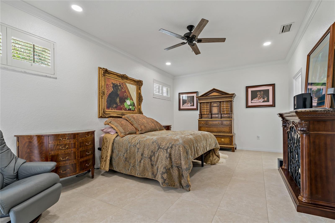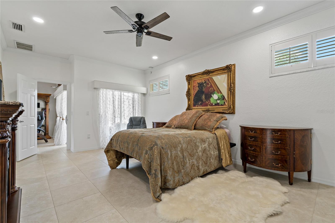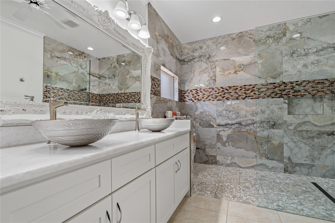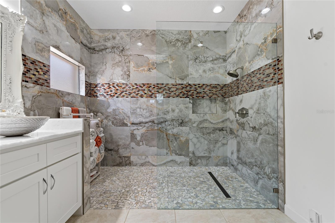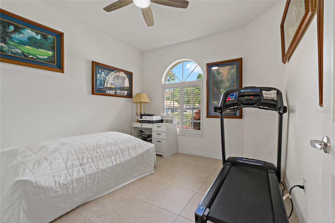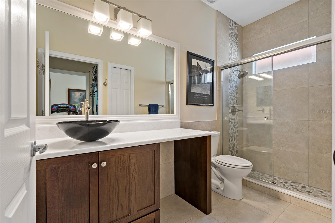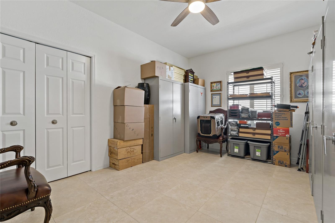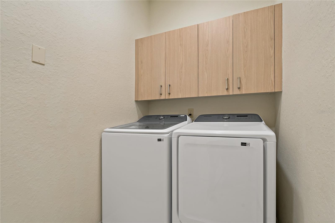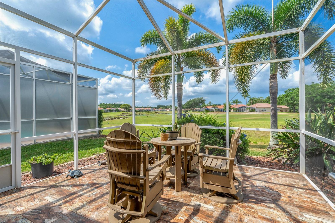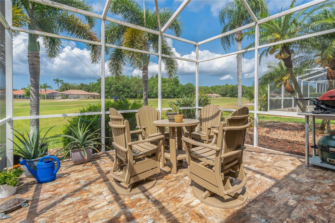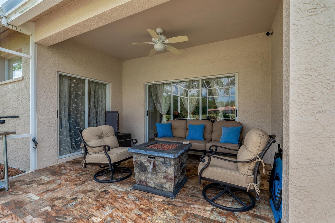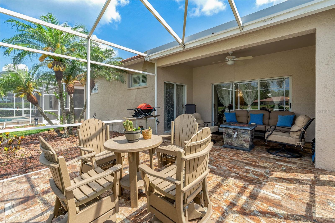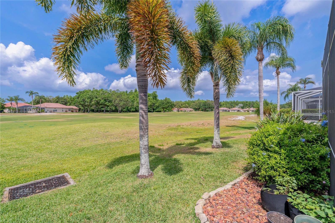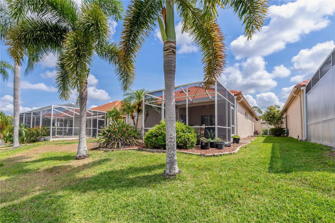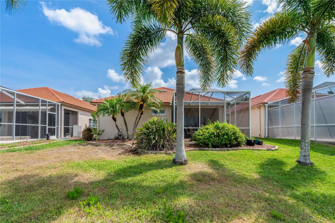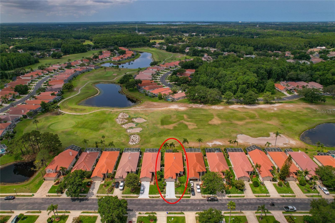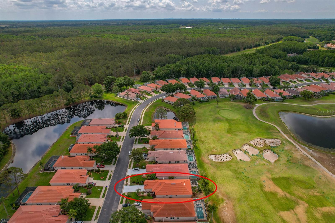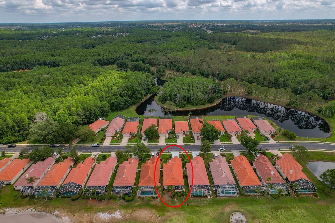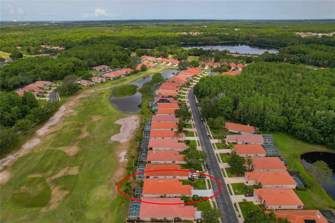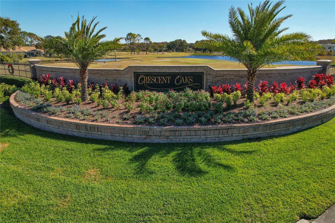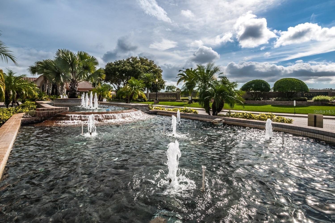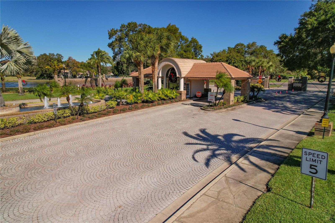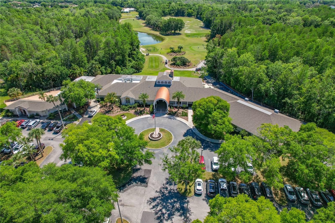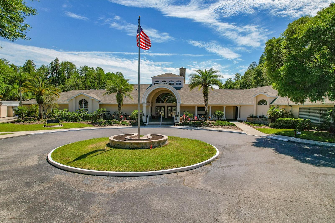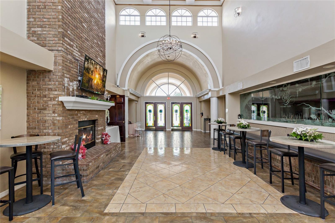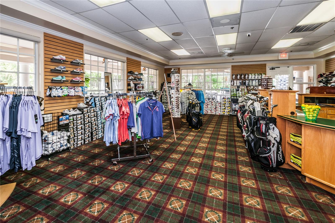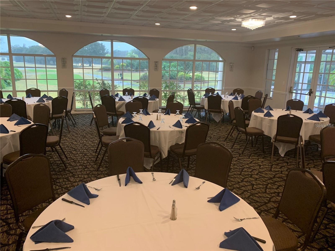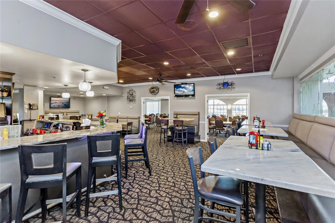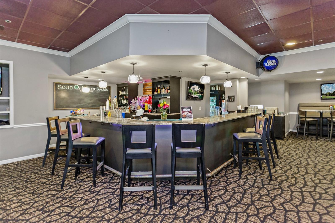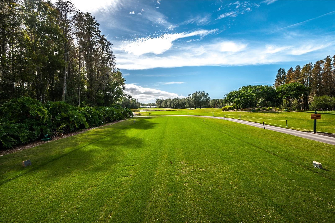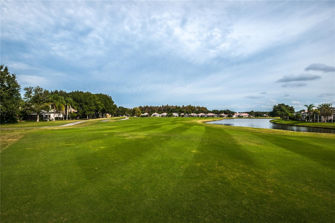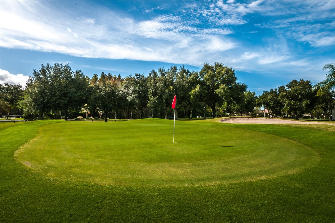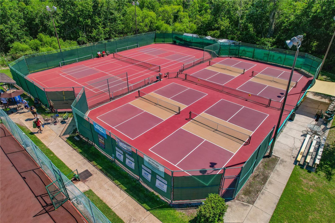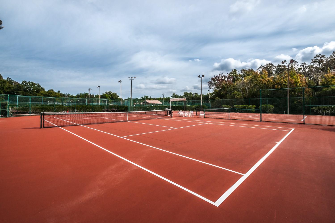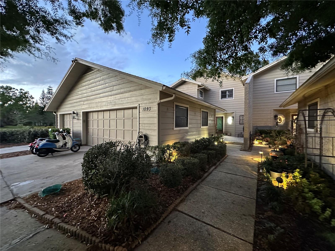1260 Dartford Drive, TARPON SPRINGS, FL 34688
Property Photos
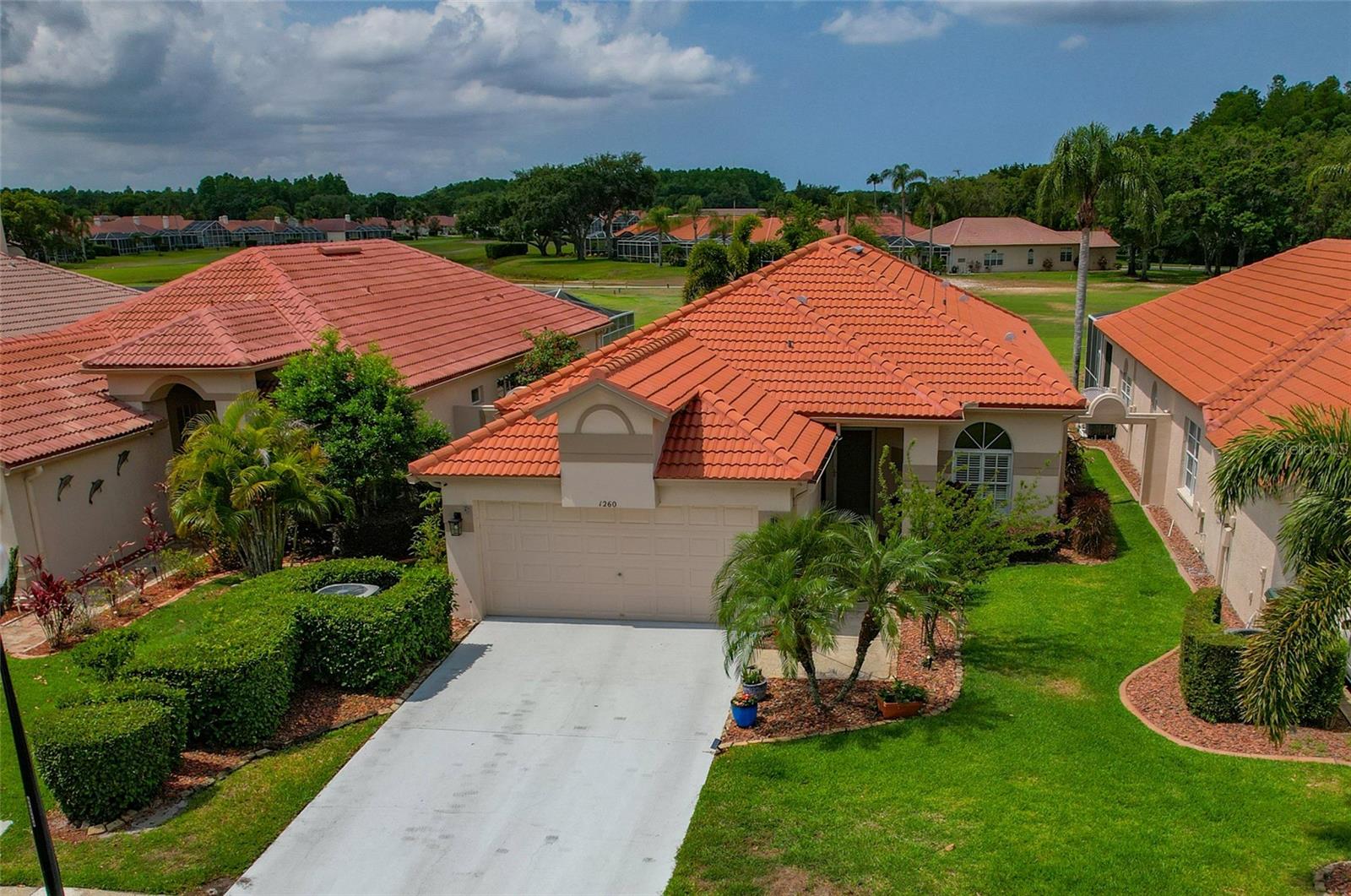
Would you like to sell your home before you purchase this one?
Priced at Only: $529,000
For more Information Call:
Address: 1260 Dartford Drive, TARPON SPRINGS, FL 34688
Property Location and Similar Properties
- MLS#: W7874782 ( Residential )
- Street Address: 1260 Dartford Drive
- Viewed: 30
- Price: $529,000
- Price sqft: $208
- Waterfront: No
- Year Built: 1994
- Bldg sqft: 2545
- Bedrooms: 3
- Total Baths: 2
- Full Baths: 2
- Garage / Parking Spaces: 2
- Days On Market: 28
- Additional Information
- Geolocation: 28.1654 / -82.6857
- County: PINELLAS
- City: TARPON SPRINGS
- Zipcode: 34688
- Subdivision: Crescent Oaks Country Club 3
- Elementary School: Brooker Creek Elementary PN
- Middle School: Tarpon Springs Middle PN
- High School: East Lake High PN
- Provided by: RE/MAX CHAMPIONS
- Contact: Steven Olandese
- 727-807-7887

- DMCA Notice
-
Description"Buyers Financing Fell Through" Florida Maintenance Free Living at Its Finest Welcome to Crescent Oaks Country Club! Experience the perfect blend of luxury, convenience, and leisure in this beautifully remodeled villa, nestled in the exclusive Coventry of Crescent Oaks Country Club in Tarpon Springs. This is true Florida maintenance free livingwhere your exterior maintenance is taken care of, giving you more time to enjoy the things that matter most. Whether you're relaxing on your screened in lanai, hitting the golf course, or entertaining in your upgraded kitchen, this home allows you to embrace the Florida lifestyle without the hassle of upkeep. Living in Crescent Oaks means more than just owning a homeit's about being part of a vibrant, gated golf course community where amenities abound and your days are filled with sunshine, friendly neighbors, and endless recreation. From the meticulously maintained landscape to the wide array of social and athletic amenities, this is resort style living tailored for comfort, security, and enjoyment. This spacious 3 bedroom, 2 bathroom villa with a 2 car garage has been thoughtfully updated throughout. Inside, youll find ceramic tile flooring in every room, elegant crown molding, recessed lighting, stone accent walls, and epoxy garage flooring. The large eat in kitchen offers abundant cabinetry and counter spaceideal for everyday living and entertaining alike. Recent upgrades include a newer tile roof, tankless hot water heater, and water softenerall installed in 2022. Additional modern touches include a smart automated A/C drain line cleaner and a washer and dryer (2024). Both bathrooms have been beautifully remodeled with granite countertops, high end tilework, and updated cabinetry. Step out onto the screened in lanai to enjoy your morning coffee or evening glass of wine while taking in peaceful views and warm Florida breezes. Crescent Oaks is a 24/7 guard gated community offering a host of upscale amenities, including an 18 hole championship golf course, tennis and pickleball courts, a clubhouse with a full service restaurant and bar, and a banquet facility for social events. With low HOA fees, no CDD fees, and a location just minutes from local beaches, shops, restaurants, and the famous Tarpon Springs Sponge Docks, this home offers the best of Florida living. Plus, its only a 30 minute drive to Tampa International (TPA) and St. Pete Clearwater International (PIE) airports. Homes like this in Crescent Oaks dont last longschedule your private tour today and make this exceptional villa your new Florida retreat!
Payment Calculator
- Principal & Interest -
- Property Tax $
- Home Insurance $
- HOA Fees $
- Monthly -
Features
Building and Construction
- Builder Model: Stratford
- Builder Name: US HOMES CORP
- Covered Spaces: 0.00
- Exterior Features: Private Mailbox, Rain Gutters, Sidewalk, Sliding Doors
- Flooring: Ceramic Tile
- Living Area: 1953.00
- Roof: Tile
Land Information
- Lot Features: Landscaped, On Golf Course, Sidewalk, Paved
School Information
- High School: East Lake High-PN
- Middle School: Tarpon Springs Middle-PN
- School Elementary: Brooker Creek Elementary-PN
Garage and Parking
- Garage Spaces: 2.00
- Open Parking Spaces: 0.00
- Parking Features: Driveway, Garage Door Opener
Eco-Communities
- Water Source: Public
Utilities
- Carport Spaces: 0.00
- Cooling: Central Air
- Heating: Central, Electric, Heat Pump
- Pets Allowed: Cats OK, Dogs OK
- Sewer: Public Sewer
- Utilities: BB/HS Internet Available, Cable Available, Electricity Connected, Phone Available, Sewer Connected, Water Connected
Amenities
- Association Amenities: Clubhouse, Fence Restrictions, Gated, Golf Course, Pickleball Court(s), Security, Tennis Court(s)
Finance and Tax Information
- Home Owners Association Fee Includes: Guard - 24 Hour, Escrow Reserves Fund, Maintenance Grounds, Management, Private Road, Security
- Home Owners Association Fee: 187.00
- Insurance Expense: 0.00
- Net Operating Income: 0.00
- Other Expense: 0.00
- Tax Year: 2024
Other Features
- Appliances: Dishwasher, Disposal, Dryer, Microwave, Range, Refrigerator, Tankless Water Heater, Washer, Water Softener
- Association Name: Greenacre Properties Inc./Jeff D'Amours
- Association Phone: 813-936-4164
- Country: US
- Furnished: Unfurnished
- Interior Features: Ceiling Fans(s), Crown Molding, Eat-in Kitchen, High Ceilings, Living Room/Dining Room Combo, Open Floorplan, Split Bedroom, Stone Counters, Thermostat, Walk-In Closet(s), Window Treatments
- Legal Description: CRESCENT OAKS COUNTRY CLUB 3 LOT 84
- Levels: One
- Area Major: 34688 - Tarpon Springs
- Occupant Type: Owner
- Parcel Number: 03-27-16-18912-000-0840
- Possession: Close Of Escrow
- Style: Ranch
- View: Golf Course
- Views: 30
- Zoning Code: RPD-0.5
Similar Properties
Nearby Subdivisions
Acreage
Chateaux Des Lacs
Crescent Oaks
Crescent Oaks Country Club 2
Crescent Oaks Country Club 3
Crescent Oaks Country Club Cov
Crescent Oaks Country Club Ph
Crescent Oaks Country Club Reg
Cypress Run
Cypress Run Unit Ii
East Lake Landings
Fieldstone Village At Woodfiel
Grey Oaks
Keystone Ph 2
Keystone - Ph 2
Keystone Palms Estates
Keystone Ranchettes
Keystone Ranchettes Unit Two
Keystone Springs
Lakeshore Village At Woodfield
N/a
None
Northfield
Oak Hill Acres
Oak Rdg 3
Oaklake Village At Woodfield P
Pine Ridge
Riverside
Riverside Ii North
Shadowlake Village At Woodfiel
Tarpon Springs
Townhomes At North Lake
Uninc
Villas At Cypress Run
Villas At Cypress Runwest
Wentworth

- Corey Campbell, REALTOR ®
- Preferred Property Associates Inc
- 727.320.6734
- corey@coreyscampbell.com



