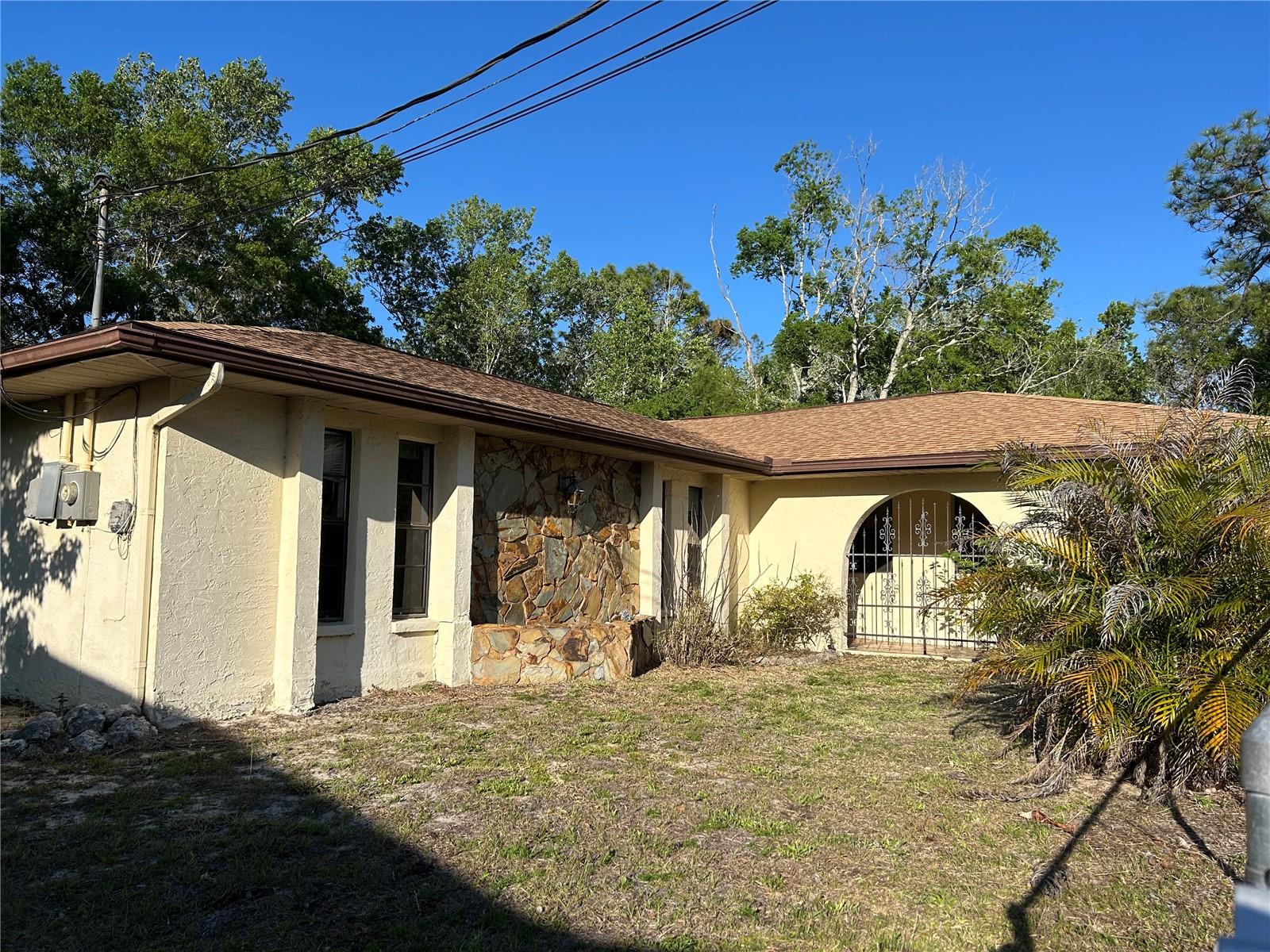8711 Cutlass Drive, HUDSON, FL 34667
Property Photos

Would you like to sell your home before you purchase this one?
Priced at Only: $227,777
For more Information Call:
Address: 8711 Cutlass Drive, HUDSON, FL 34667
Property Location and Similar Properties
- MLS#: W7874441 ( Residential )
- Street Address: 8711 Cutlass Drive
- Viewed: 2
- Price: $227,777
- Price sqft: $87
- Waterfront: No
- Year Built: 1979
- Bldg sqft: 2616
- Bedrooms: 3
- Total Baths: 2
- Full Baths: 2
- Days On Market: 4
- Additional Information
- Geolocation: 28.3977 / -82.6705
- County: PASCO
- City: HUDSON
- Zipcode: 34667
- Subdivision: Sea Pines
- Elementary School: Hudson Academy ( 4 8)
- Middle School: Hudson Middle PO
- High School: Hudson High PO
- Provided by: FLORIDA LUXURY REALTY INC
- Contact: Darlene Deegan, PA
- 727-862-4447

- DMCA Notice
-
DescriptionInvestor Special!! CASH ONLY. Was operating as a ALF business. Approved by State and County for 9 residents. Zoned for Nursing Home. Room for expansion. Vacant buildable lot included in the sale. Property had flood damage and interior walls have been removed up to 4 feet. Great room for a family with plenty of room to add a built in pool on adjacent lot. No rear neighbors as the property is adjacent to the bird sanctuary. Nice private and quiet dead end location with both lots on the cul de sac. This is a rare find in this subdivision.
Payment Calculator
- Principal & Interest -
- Property Tax $
- Home Insurance $
- HOA Fees $
- Monthly -
Features
Building and Construction
- Covered Spaces: 0.00
- Exterior Features: Private Mailbox, Rain Gutters, Sliding Doors
- Fencing: Chain Link
- Flooring: Ceramic Tile, Linoleum, Vinyl
- Living Area: 1954.00
- Other Structures: Shed(s)
- Roof: Shingle
Property Information
- Property Condition: Fixer
Land Information
- Lot Features: Cleared, Cul-De-Sac, Flood Insurance Required, FloodZone, In County, Irregular Lot, Level, Oversized Lot, Street Dead-End, Paved
School Information
- High School: Hudson High-PO
- Middle School: Hudson Middle-PO
- School Elementary: Hudson Academy ( 4-8)
Garage and Parking
- Garage Spaces: 0.00
- Open Parking Spaces: 0.00
- Parking Features: Boat, Driveway, Guest, Open, Parking Pad, RV Parking
Eco-Communities
- Water Source: None
Utilities
- Carport Spaces: 0.00
- Cooling: Central Air
- Heating: Central, Electric
- Pets Allowed: Cats OK, Dogs OK
- Sewer: Public Sewer
- Utilities: Cable Available, Electricity Connected, Phone Available, Sewer Connected, Water Connected
Finance and Tax Information
- Home Owners Association Fee: 0.00
- Insurance Expense: 0.00
- Net Operating Income: 0.00
- Other Expense: 0.00
- Tax Year: 2024
Other Features
- Appliances: None
- Country: US
- Furnished: Unfurnished
- Interior Features: Ceiling Fans(s), Primary Bedroom Main Floor, Split Bedroom, Vaulted Ceiling(s)
- Legal Description: Sea Pines Unit 7 Unrecorded Plat lot 301 (lengthy legal) and Sea Pines Unit 7 OR 618 PG 507 Lot 302 (lengthy legal)
- Levels: One
- Area Major: 34667 - Hudson/Bayonet Point/Port Richey
- Occupant Type: Vacant
- Parcel Number: 14-24-16-004A-00000-3010
- Possession: Close Of Escrow
- Style: Florida
- View: Trees/Woods
- Zoning Code: R4
Nearby Subdivisions
Aripeka
Arlington Woods Ph 01b
Autumn Oaks
Barrington Woods
Barrington Woods Ph 02
Barrington Woods Ph 03
Barrington Woods Ph 06
Beacon Rdg Woodbine Village Tr
Beacon Woods
Beacon Woods Bear Creek
Beacon Woods East Sandpiper
Beacon Woods East Villages
Beacon Woods Fairway Village
Beacon Woods Greenside Village
Beacon Woods Pinewood Village
Beacon Woods Village
Beacon Woods Village 11b Add 2
Beacon Woods Village 5c
Beacon Woods Village 6
Bella Terra
Berkeley Manor
Berkley Village
Berkley Woods
Briar Oaks Village 01
Briar Oaks Village 2
Briarwoods
Briarwoods Ph 1
Cape Cay
Coral Cove Sub
Country Club
Country Club Estates
Di Paola Sub
Driftwood Isles
Emerald Fields
Fairway Oaks
Fischer - Class 1 Sub
Florestate Park
Garden Terrace Acres
Gulf Coast Acres
Gulf Coast Acres Sub
Gulf Coast Hwy Est 1st Add
Gulf Coast Retreats
Gulf Harbor
Gulf Island Beach Tennis
Gulf Shores 1st Add
Gulf Side Acres
Gulf Side Estates
Gulf Side Villas
Heritage Pines Village 01
Heritage Pines Village 02 Rep
Heritage Pines Village 04
Heritage Pines Village 07
Heritage Pines Village 11 20d
Heritage Pines Village 12
Heritage Pines Village 14
Heritage Pines Village 15
Heritage Pines Village 16
Heritage Pines Village 17
Heritage Pines Village 19
Heritage Pines Village 20
Heritage Pines Village 21 25
Heritage Pines Village 22
Heritage Pines Village 23
Heritage Pines Village 30
Heritage Pines Village 31
Highland Hills
Highland Rdg
Highlands Ph 01
Hudson
Hudson Beach 1st Add
Hudson Beach Estates
Hudson Beach Estates 3
Iuka
Kolb Haven
Lakeside Woodlands
Leisure Beach
Mike Sugar Estates
Millwood Village
Not Applicable
Not In Hernando
Not On List
Orange Hill Estates
Pleasure Isles
Pleasure Isles 1st Add
Pleasure Isles 4th Add
Preserve At Sea Pines
Rainbow Oaks
Ravenswood Village
Reserve Also Assessed In 26241
Riviera Estates
Rolling Oaks Estates
Sea Pines
Sea Pines Add 02 Uni
Sea Pines Preserve
Sea Pines Sub
Sea Ranch On Gulf
Summer Chase
Sunset Estates
Sunset Island
The Estates
The Estates Of Beacon Woods Go
Treehaven Estates
Vista Del Mar
Viva Villas
Viva Villas 1st Add
Windsor Mill
Woodward Village

- Corey Campbell, REALTOR ®
- Preferred Property Associates Inc
- 727.320.6734
- corey@coreyscampbell.com


