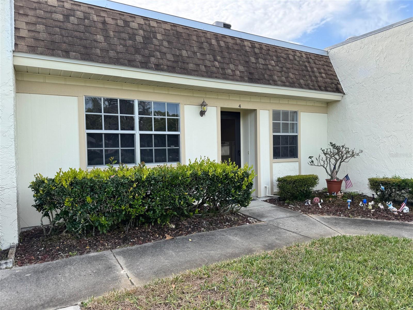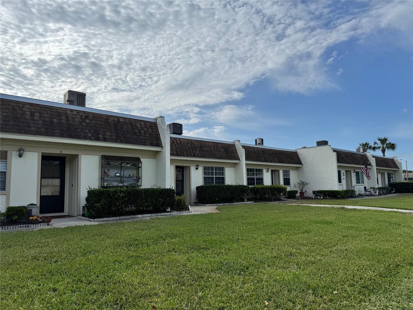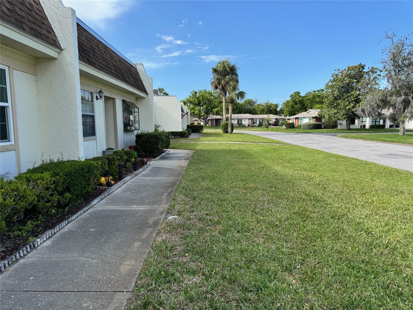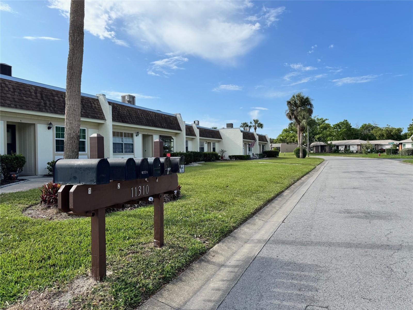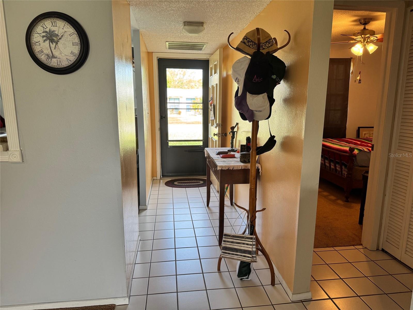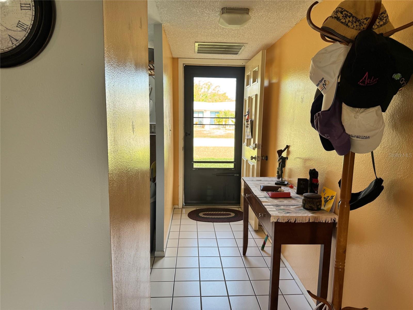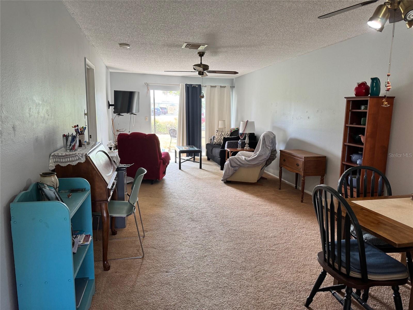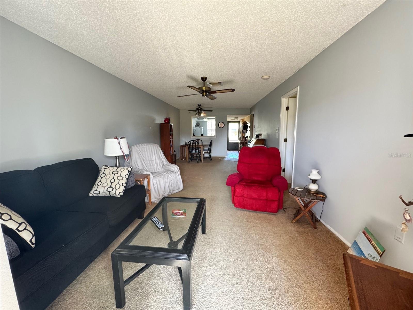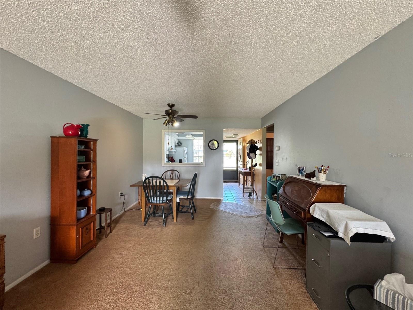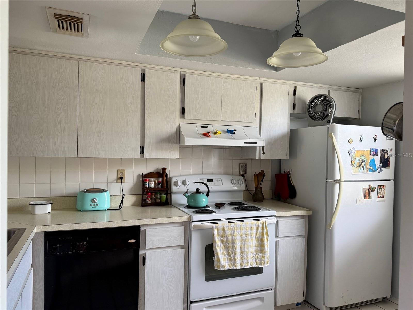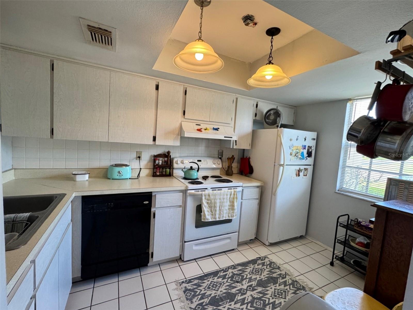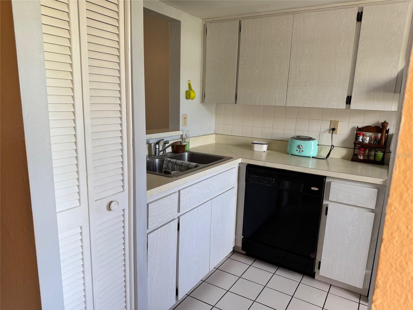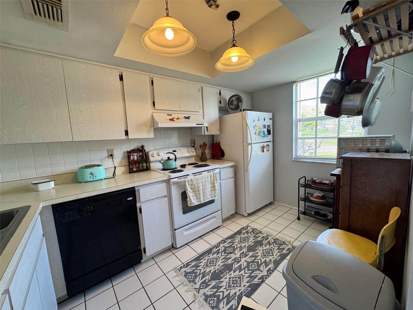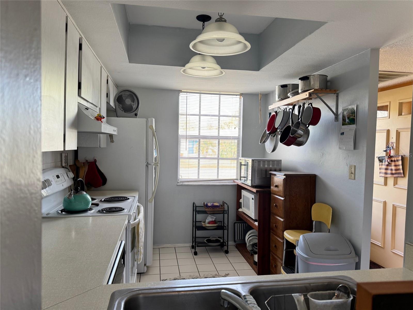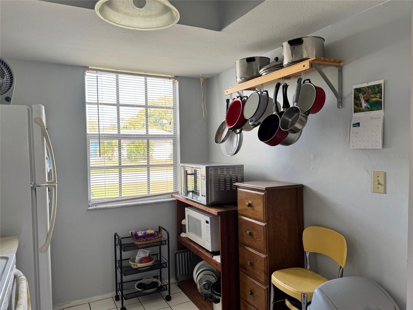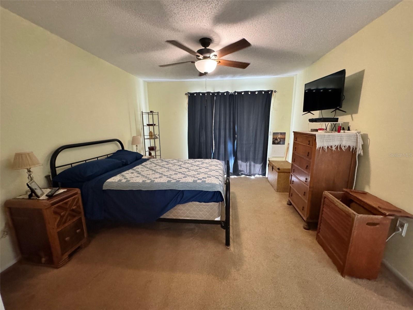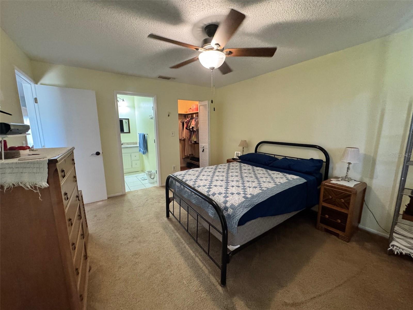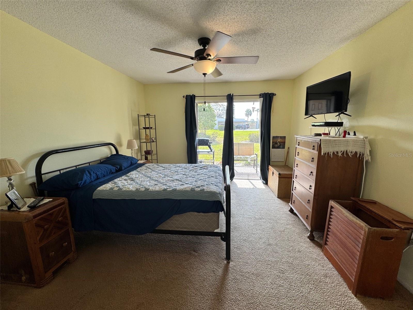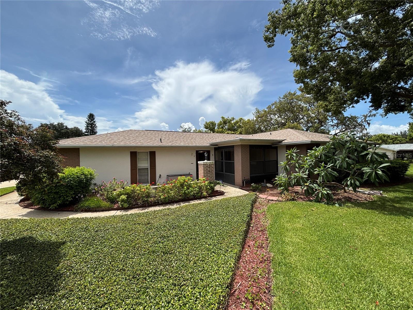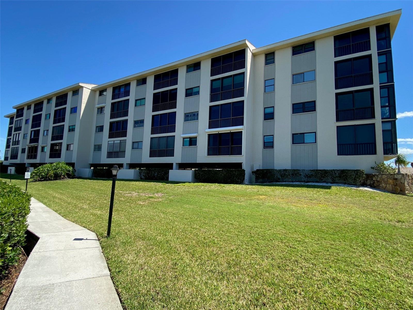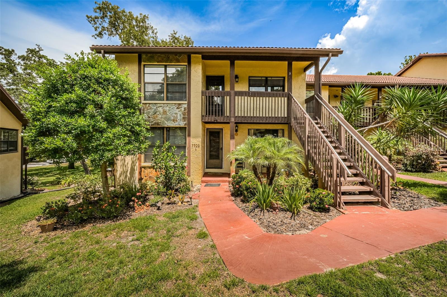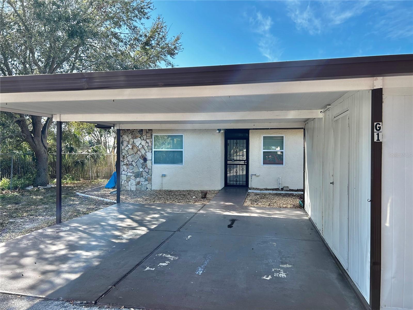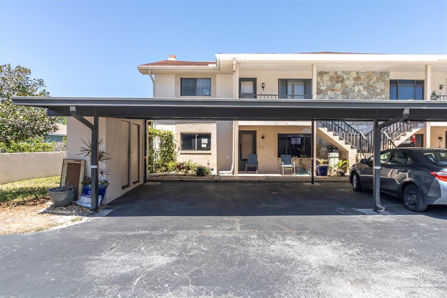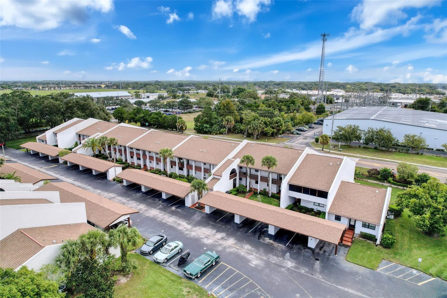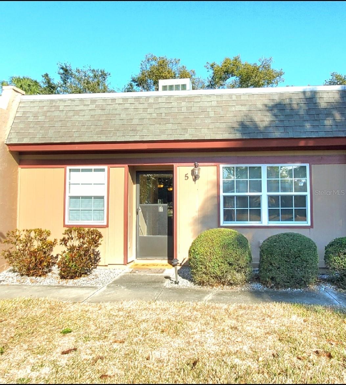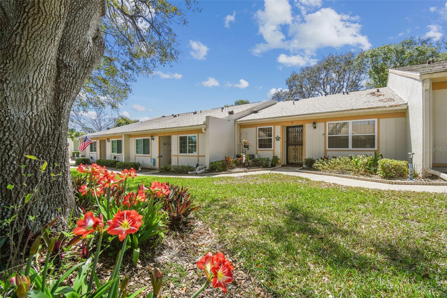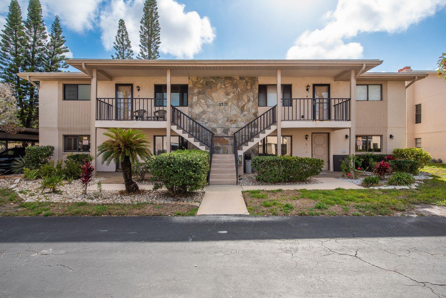11310 Carriage Hill Drive 4, PORT RICHEY, FL 34668
Property Photos
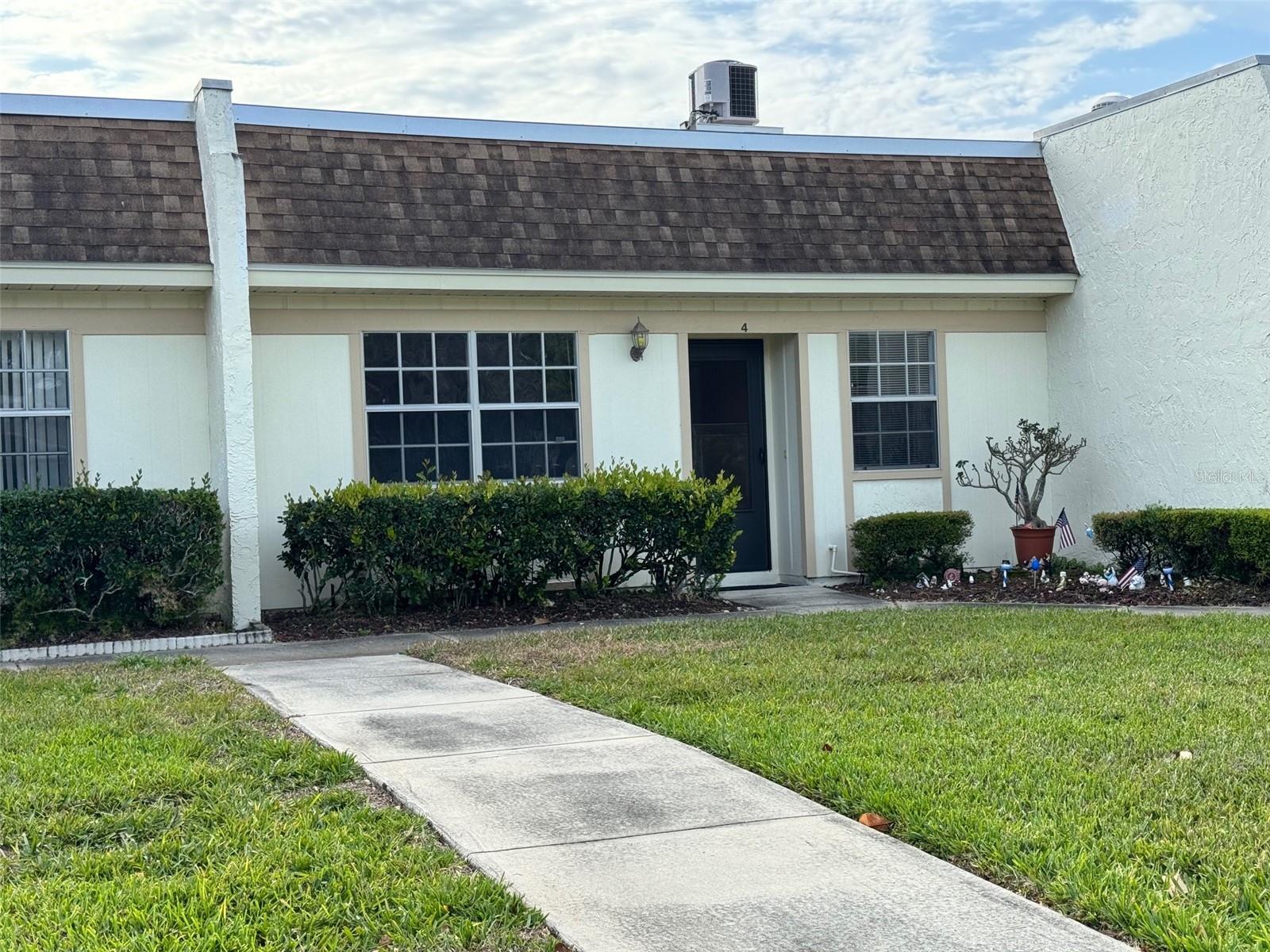
Would you like to sell your home before you purchase this one?
Priced at Only: $127,000
For more Information Call:
Address: 11310 Carriage Hill Drive 4, PORT RICHEY, FL 34668
Property Location and Similar Properties
- MLS#: W7874068 ( Residential )
- Street Address: 11310 Carriage Hill Drive 4
- Viewed: 176
- Price: $127,000
- Price sqft: $113
- Waterfront: No
- Year Built: 1979
- Bldg sqft: 1128
- Bedrooms: 2
- Total Baths: 2
- Full Baths: 2
- Garage / Parking Spaces: 1
- Days On Market: 213
- Additional Information
- Geolocation: 28.3215 / -82.6796
- County: PASCO
- City: PORT RICHEY
- Zipcode: 34668
- Subdivision: Timber Oaks Fairway Villas
- Building: Timber Oaks Fairway Villas
- Provided by: RE/MAX CHAMPIONS
- Contact: Connie Lucco
- 727-807-7887

- DMCA Notice
-
DescriptionWelcome home to Timber Oaks Fairway Villas, a beautifully maintained 55+ community in the heart of Port Richey, Florida. This charming 2 bedroom, 2 bath condo offers the best of open concept, one floor living with a spacious layout designed for comfort and convenience. Located outside any flood zone and just minutes from shopping, dining, and Bayonet Point Hospital, this home combines accessibility with a peaceful, relaxing atmosphere. Step inside to find a bright, inviting space ready for your personal touch. The primary suite features an en suite bath and sliding glass doors leading to an oversized screened sunroomthe perfect spot to unwind with your morning coffee or an evening breeze. Enjoy a move in ready home with thoughtful updates already in place, leaving you free to add your own style and flair. Condo fees include water, cable, internet, trash, sewer, exterior maintenance, and exterior insurancemaking for truly worry free living. As a resident, youll have access to your own private pool at Fairway Villas, plus all of Timber Oaks resort style amenities: a heated pool, spa, fitness center, tennis courts, shuffleboard, and an active social calendar filled with clubs and community events. Covered parking and two convenient storage spacesone in the sunroom and another near your parking spotadd to the homes appeal. Enjoy the perfect blend of comfort, community, and carefree Florida livingwhere every day feels like a vacation!
Payment Calculator
- Principal & Interest -
- Property Tax $
- Home Insurance $
- HOA Fees $
- Monthly -
Features
Building and Construction
- Covered Spaces: 0.00
- Exterior Features: Lighting, Sidewalk, Sliding Doors, Storage, Tennis Court(s)
- Flooring: Carpet, Ceramic Tile, Tile
- Living Area: 978.00
- Other Structures: Storage, Tennis Court(s)
- Roof: Built-Up
Property Information
- Property Condition: Completed
Land Information
- Lot Features: Cleared, Landscaped, Level, Near Public Transit, Sidewalk, Paved
Garage and Parking
- Garage Spaces: 0.00
- Open Parking Spaces: 0.00
- Parking Features: Guest
Eco-Communities
- Water Source: Public
Utilities
- Carport Spaces: 1.00
- Cooling: Central Air
- Heating: Central, Electric
- Pets Allowed: No
- Sewer: Public Sewer
- Utilities: BB/HS Internet Available, Cable Connected, Electricity Connected, Public, Sewer Connected, Sprinkler Recycled, Underground Utilities, Water Connected
Amenities
- Association Amenities: Cable TV, Clubhouse, Fence Restrictions, Fitness Center, Laundry, Maintenance, Pickleball Court(s), Pool, Recreation Facilities, Shuffleboard Court, Spa/Hot Tub, Tennis Court(s)
Finance and Tax Information
- Home Owners Association Fee Includes: Cable TV, Common Area Taxes, Pool, Internet, Maintenance Structure, Maintenance Grounds, Management, Pest Control, Private Road, Recreational Facilities, Sewer, Trash, Water
- Home Owners Association Fee: 485.00
- Insurance Expense: 0.00
- Net Operating Income: 0.00
- Other Expense: 0.00
- Tax Year: 2024
Other Features
- Appliances: Dishwasher, Disposal, Electric Water Heater, Range, Refrigerator
- Association Name: Sentry Management/Gail Dasher
- Association Phone: 727-942-1906
- Country: US
- Furnished: Unfurnished
- Interior Features: Ceiling Fans(s), High Ceilings, Living Room/Dining Room Combo, Open Floorplan, Primary Bedroom Main Floor, Split Bedroom, Thermostat, Walk-In Closet(s)
- Legal Description: TIMBER OAKS FAIRWAY VILLAS CONDO III PB 16 P 80-82 UNIT D BLDG 22 & COMMON ELEMENTS OR 9389 PG 1696
- Levels: One
- Area Major: 34668 - Port Richey
- Occupant Type: Owner
- Parcel Number: 16-25-11-010B-02200-00D0
- Possession: Close Of Escrow
- Style: Florida
- View: Trees/Woods
- Views: 176
- Zoning Code: PUD
Similar Properties
Nearby Subdivisions
Capri Village Condo 01
Chateau Village Condo 03
Chateau Village Condo 05
Dollar Lake Village Condo 01
Eagles Point Condo
Forest Lake Condo
Forest Lake Villas Condo
Gulfview Villas
Gulfview Villas Condo
Lake Kimberly Village Condo
Linkside Village Condo 01
Not In Hernando
Not On List
Orchards Radcliffe Condo
Royal Richey Village Condo 01
Royal Richey Village Condo 02
Sand Pebble
Sand Pebble Point
Sand Pebble Pointe 03
Sand Pebble Pointe 1 Condo
Sand Pebble Pointe 3
Sand Pebble Pointe Condo
Sand Pebble Pointe Condo 01 Am
Sand Pebble Pointe Condo 01 An
Sand Pebble Pointe Condo 03
The Orchards Of Radcliffe Cond
Timber Oaks Fairway Villas
Timber Oaks Fairway Villas 2
Timber Oaks Fairway Villas 4
Timber Oaks Fairway Villas Con

- Corey Campbell, REALTOR ®
- Preferred Property Associates Inc
- 727.320.6734
- corey@coreyscampbell.com



