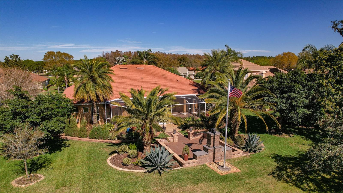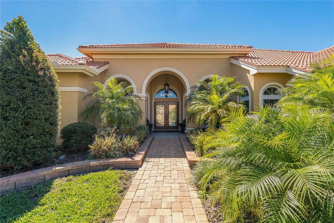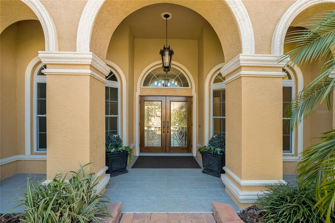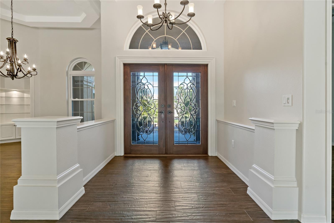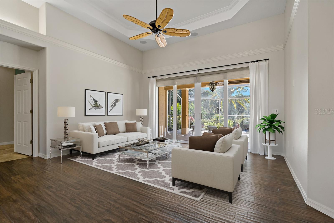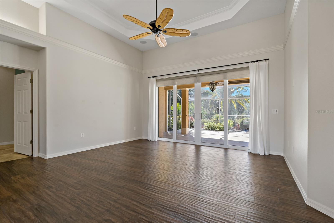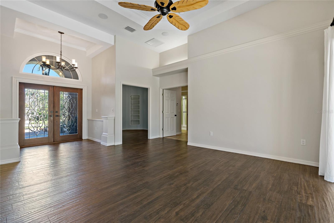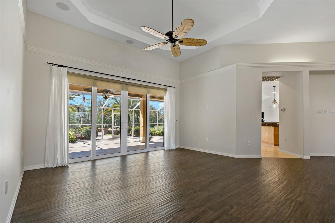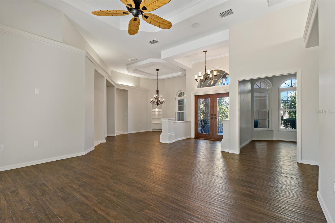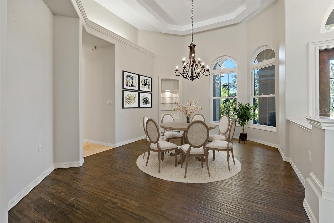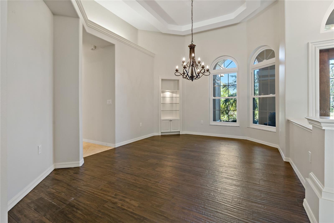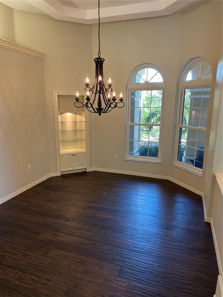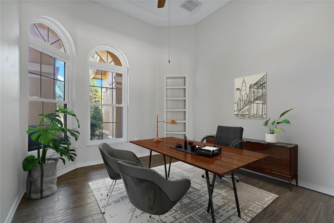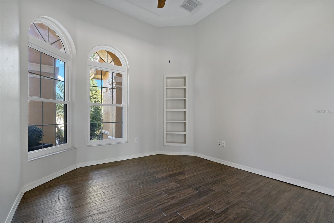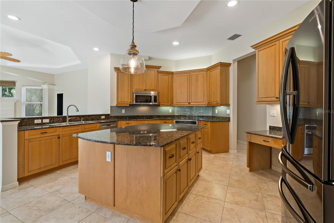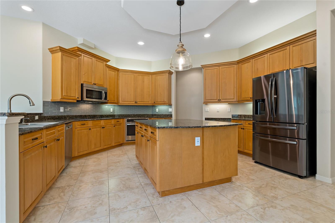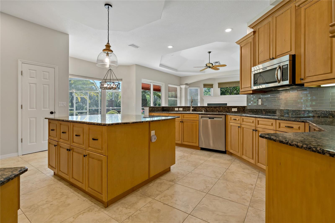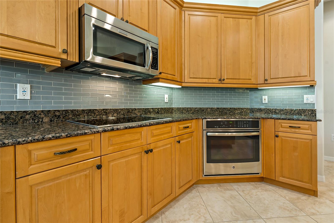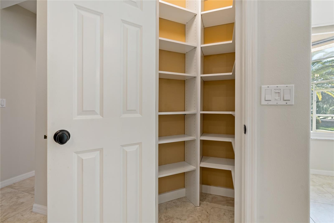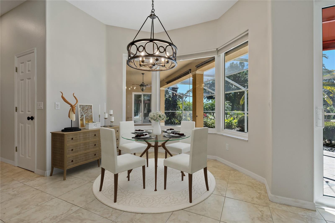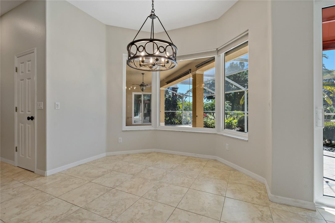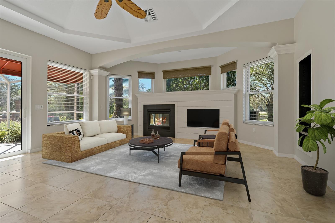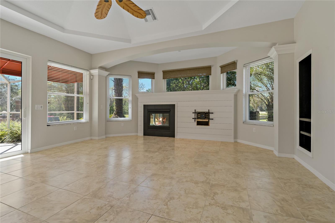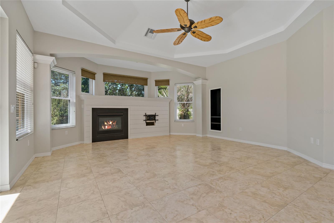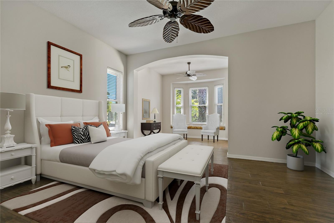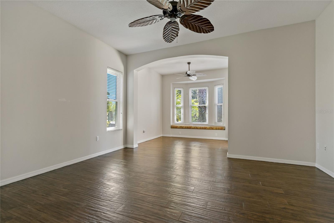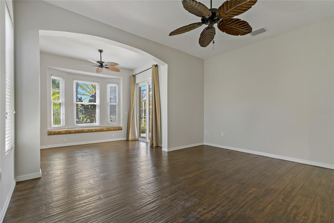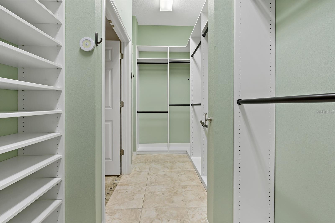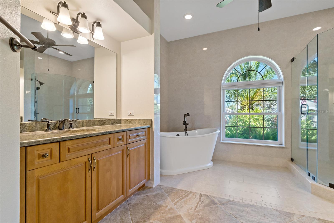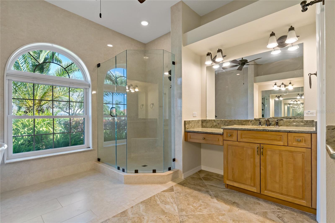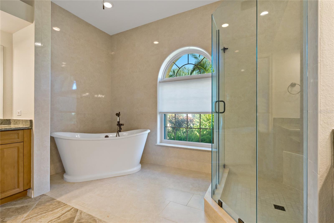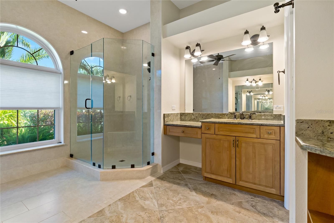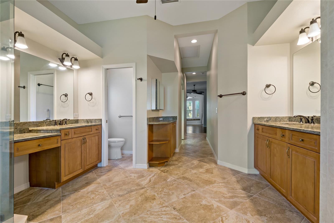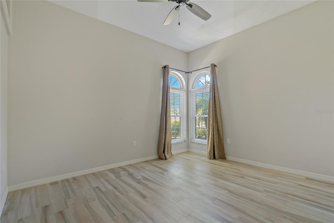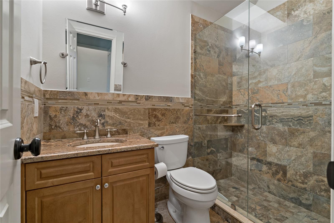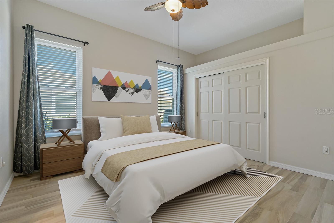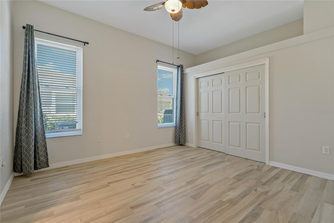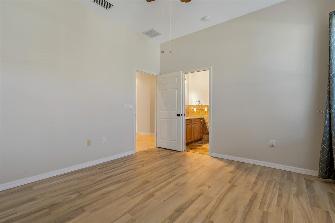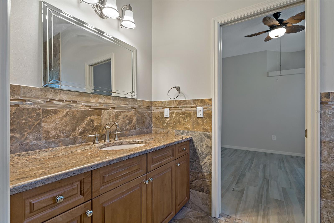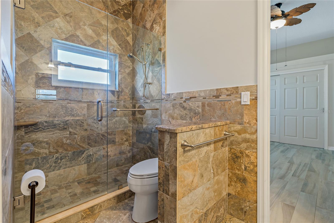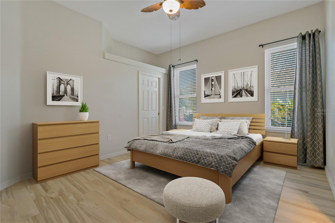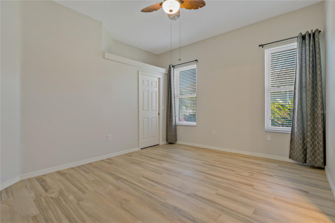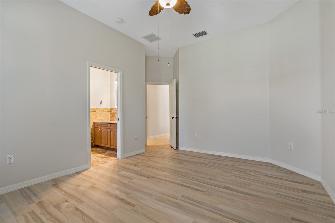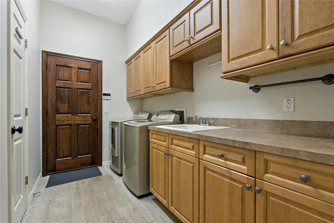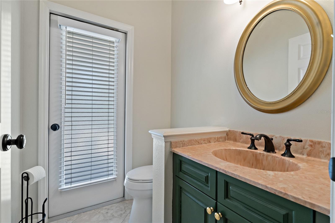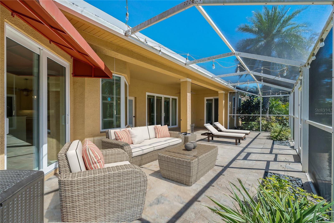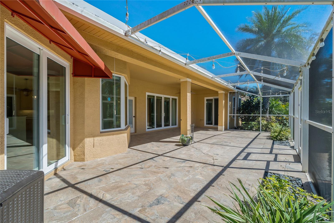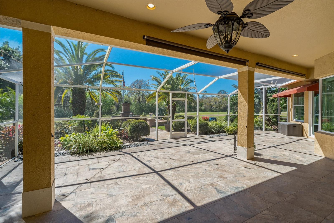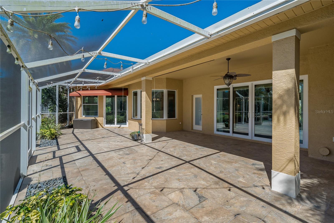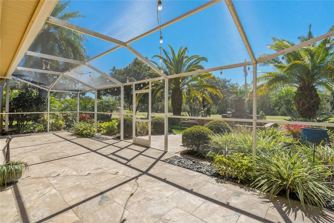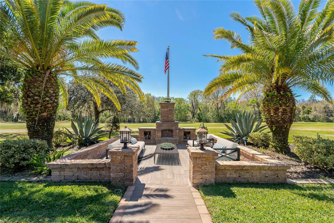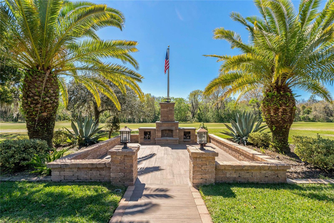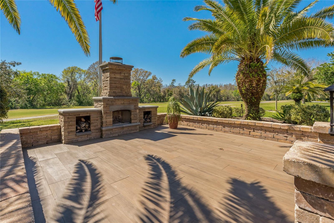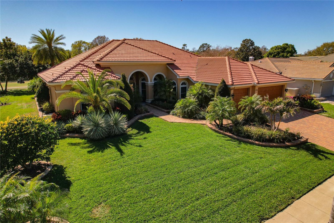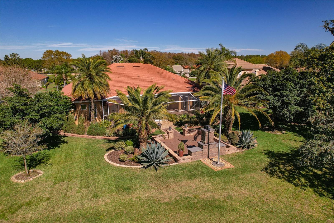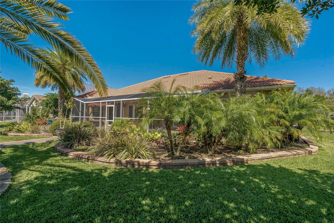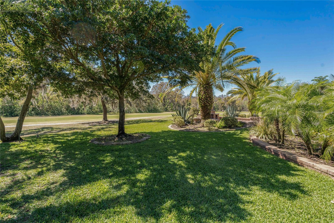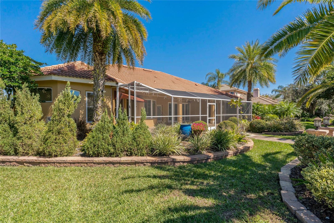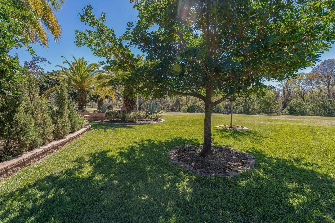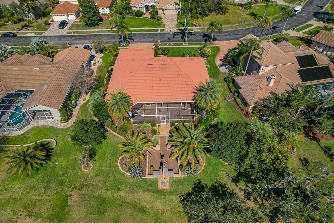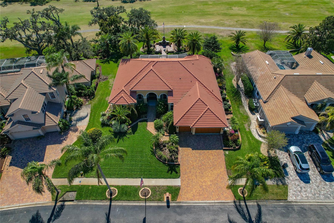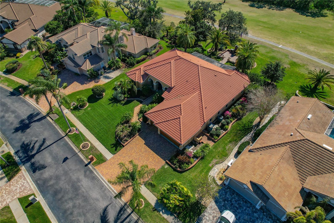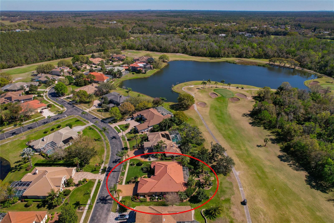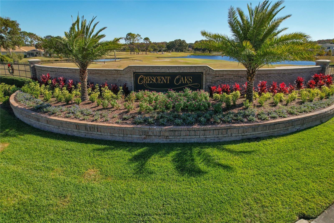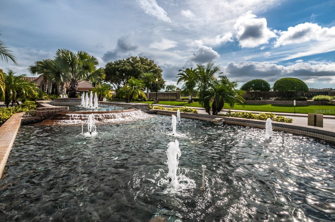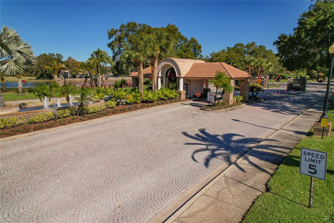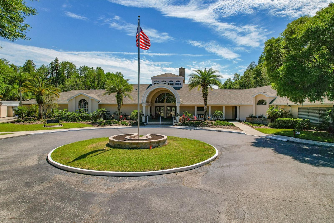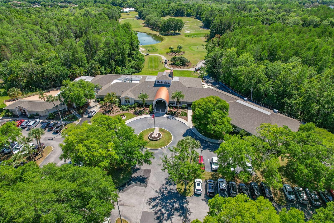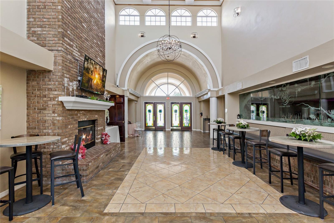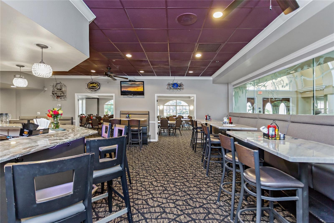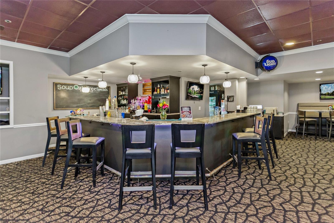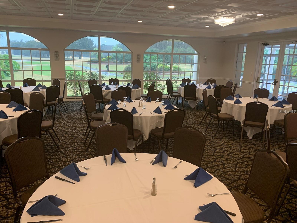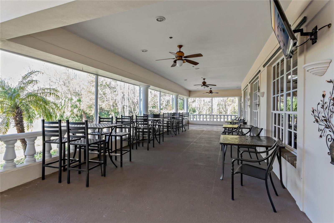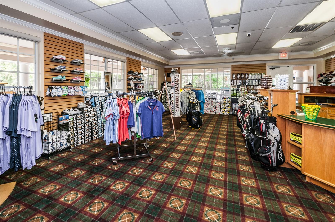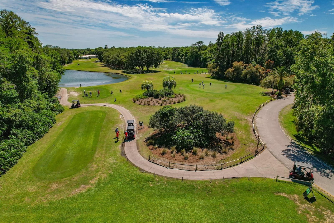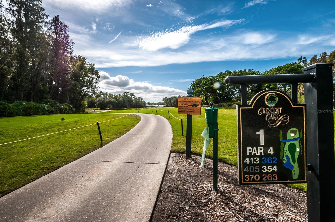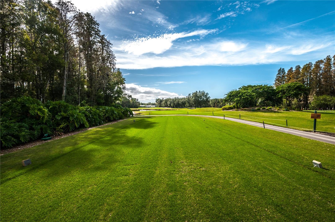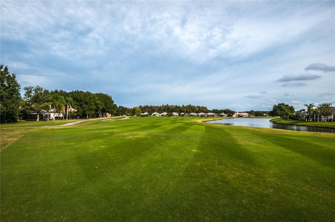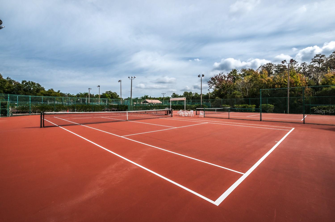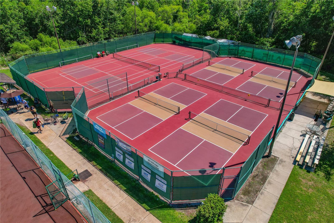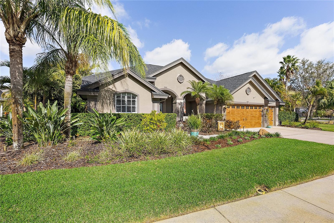370 Tall Oak Trail, TARPON SPRINGS, FL 34688
Property Photos
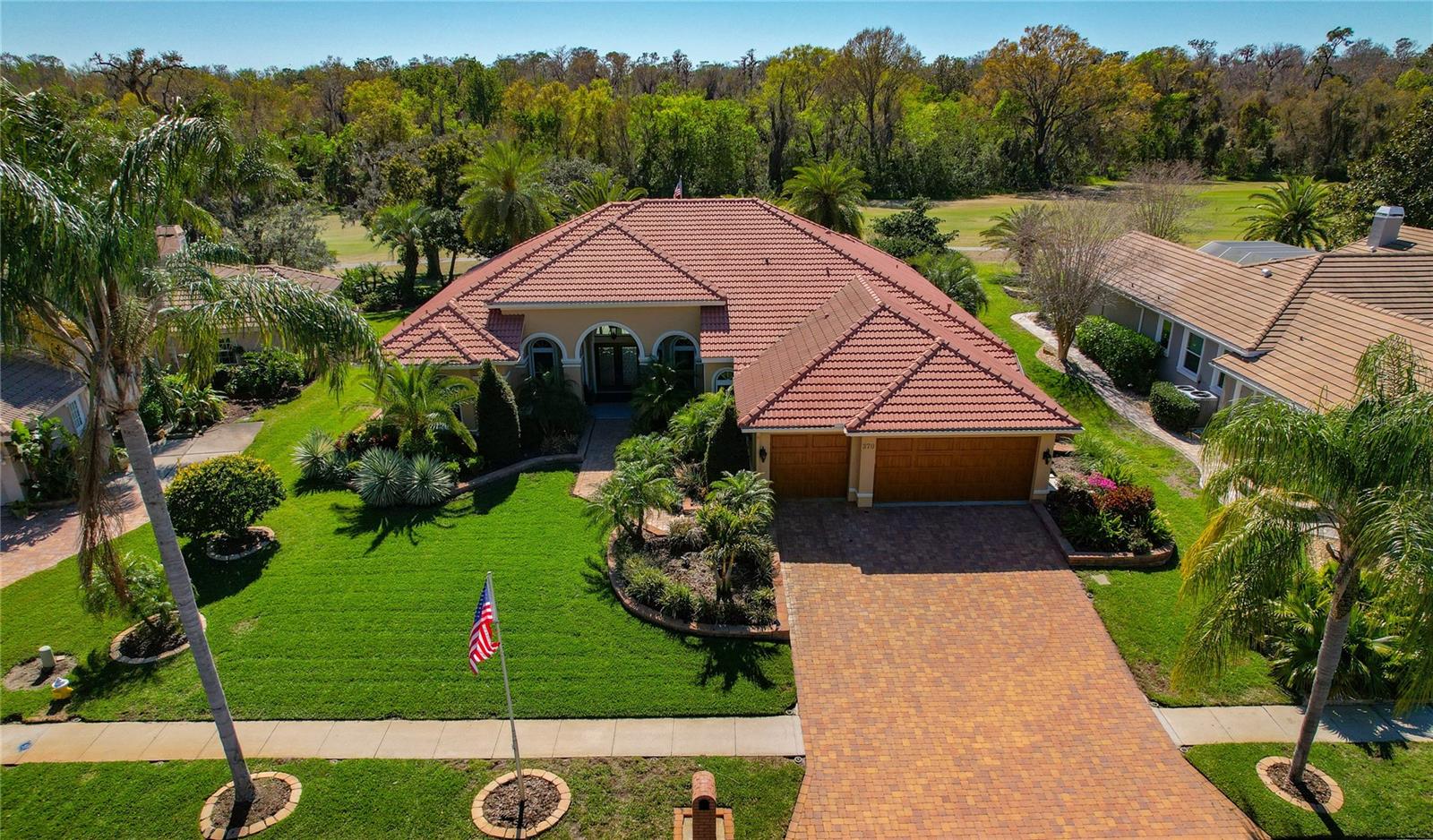
Would you like to sell your home before you purchase this one?
Priced at Only: $925,000
For more Information Call:
Address: 370 Tall Oak Trail, TARPON SPRINGS, FL 34688
Property Location and Similar Properties
- MLS#: W7873135 ( Single Family )
- Street Address: 370 Tall Oak Trail
- Viewed:
- Price: $925,000
- Price sqft: $220
- Waterfront: No
- Year Built: 2001
- Bldg sqft: 4210
- Bedrooms: 4
- Total Baths: 4
- Full Baths: 3
- 1/2 Baths: 1
- Garage / Parking Spaces: 3
- Days On Market: 48
- Additional Information
- Geolocation: 28.1526 / -82.6871
- County: PINELLAS
- City: TARPON SPRINGS
- Zipcode: 34688
- Subdivision: Crescent Oaks Country Club Reg
- Elementary School: Brooker Creek
- Middle School: Tarpon Springs
- High School: East Lake
- Provided by: RE/MAX CHAMPIONS
- Contact: Steven Olandese

- DMCA Notice
-
DescriptionOne or more photo(s) has been virtually staged. Luxury Living in Crescent Oaks A Rare Opportunity! Welcome to 370 Tall Oak Trail, an exquisite estate home nestled within the exclusive Regency Portion of Crescent Oaks Country Club, tucked behind its own private gates for added prestige and privacy. Situated on one of the finest lots in the community, this 3,108 sq. ft. residence offers a perfect blend of elegance, comfort, and modern upgrades. Featuring 4 bedrooms, 3.5 bathrooms, and a 3 car garage, this home is designed to impress. The low maintenance ceramic tile flooring extends throughout, complemented by top quality granite countertops, custom woodwork, tray ceilings, and crown molding. The chefs kitchen is a culinary dream, boasting an abundance of counter space, a central island for added prep area, and a cozy dinette with bay windows overlooking the lanai and lush gardens. The spacious primary suite includes a sitting area by the windows and private access to the lanai, offering a serene retreat. Every room exudes character and charm, including the family room with expansive picture windows and doors that flood the space with natural light. Hurricane impact windows and two A/C units ensure year round comfort and efficiency. Plus, top of the line appliances and designer lighting are included with the home. Step outside to experience resort style living in the screened in lanai, perfect for lounging or entertaining. Just beyond, a brick terrace with a wood burning fireplace overlooks the picturesque golf course and serene wooded backdropan ideal spot to unwind in luxury. Crescent Oaks Community Features: 24/7 Security Guard for ultimate peace of mind, 18 hole championship golf course, Tennis & pickleball courts, Clubhouse with a bar & grill, hosting holiday events & social gatherings. Prime Location: Top rated schools nearby, 30 minutes to Tampa International Airport (TPA) & St. Pete Clearwater Airport (PIE), Close to Gulf beaches, including Howard Park & Sunset Beach, Minutes from shops, restaurants, and the World Famous Tarpon Springs Sponge Docks! Dont miss this rare opportunity to own a piece of paradise! Schedule your private showing today before it's gone!
Payment Calculator
- Principal & Interest -
- Property Tax $
- Home Insurance $
- HOA Fees $
- Monthly -
Features
Similar Properties
Nearby Subdivisions
Chateaux Des Lacs
Crescent Oaks
Crescent Oaks Country Club 2
Crescent Oaks Country Club Cov
Crescent Oaks Country Club Ph
Crescent Oaks Country Club Reg
Cypress Run
Fieldstone Village At Woodfiel
Grey Oaks
Keystone Ph 2
Keystone Ranchettes
Lakeshore Village At Woodfield
Moss Branch Acres
None
Northfield
Oak Hill Acres
Oak Rdg 3
Oaklake Village At Woodfield P
Owens Sub
Pine Ridge
Riverside
Riverside Ii North
Shadowlake Village At Woodfiel
Tampa Tarpon Spgs Land Co
Uninc
Villas At Cypress Run
Villas At Cypress Runwest
Wentworth
Wentworth Club Homes
Winslow Park

- Corey Campbell, REALTOR ®
- Preferred Property Associates Inc
- 727.320.6734
- corey@coreyscampbell.com



