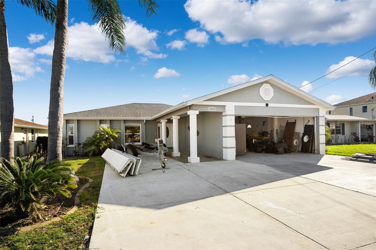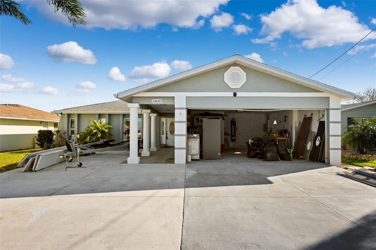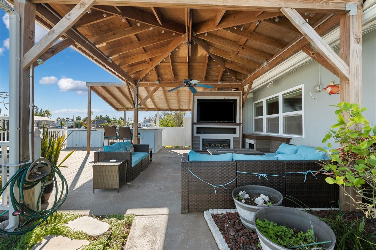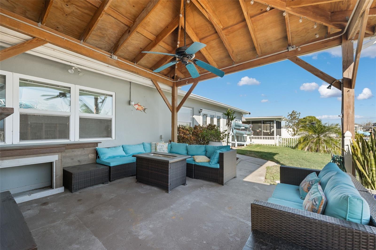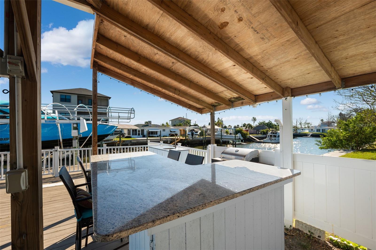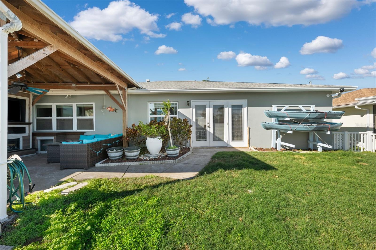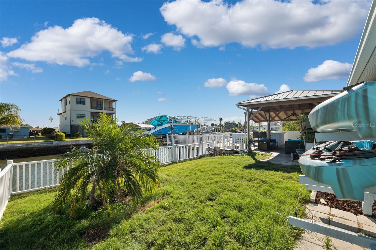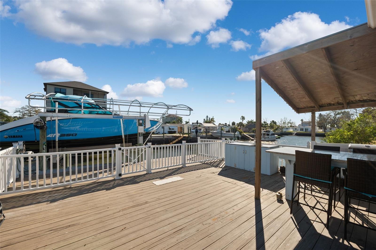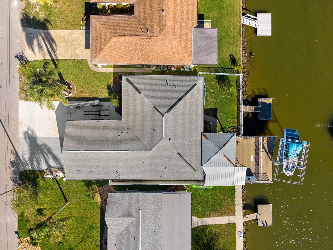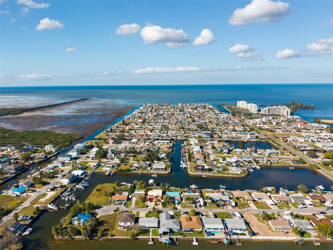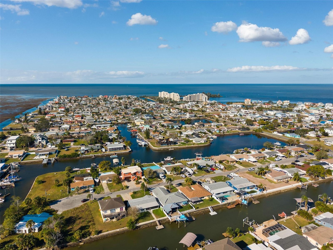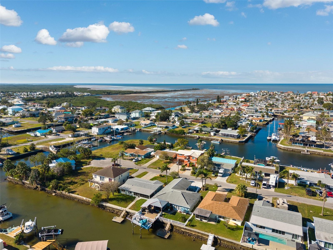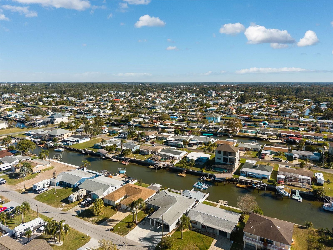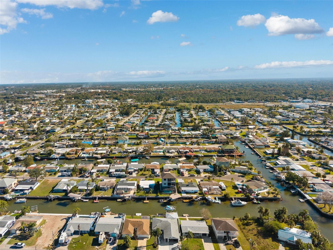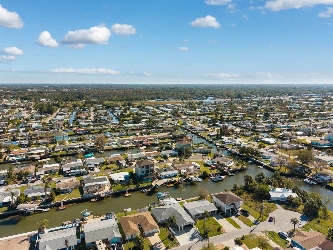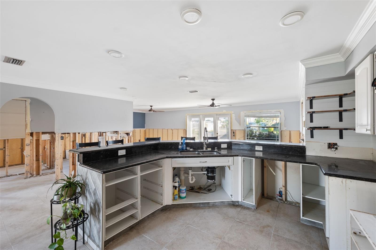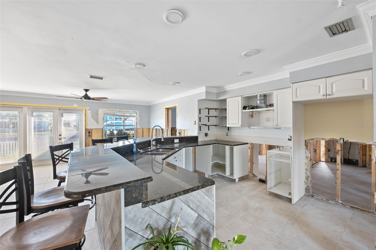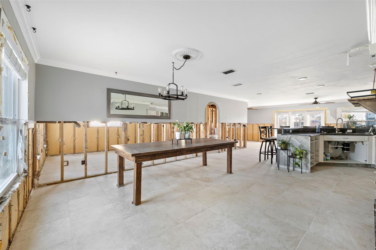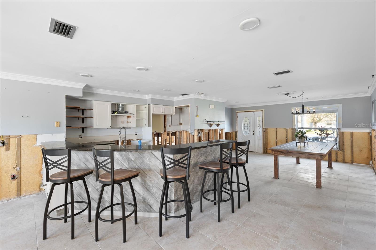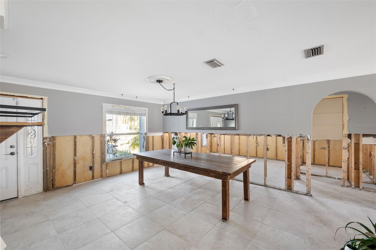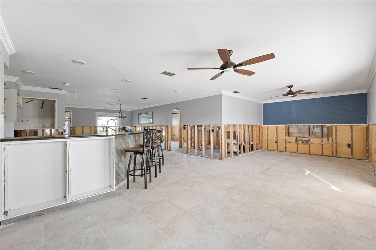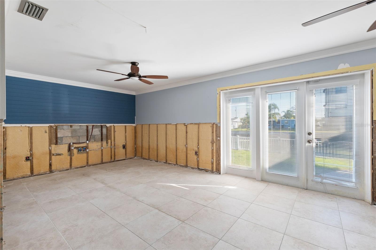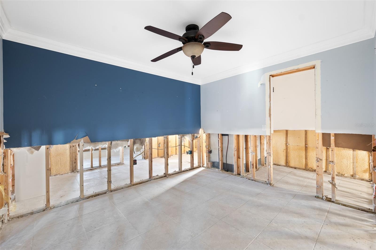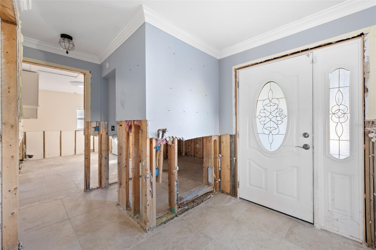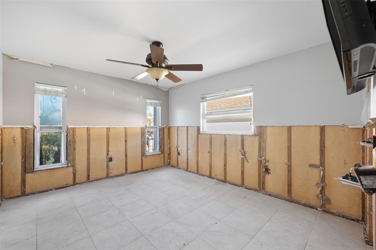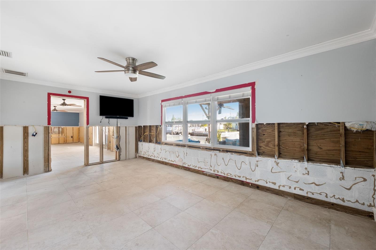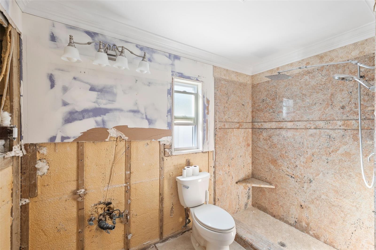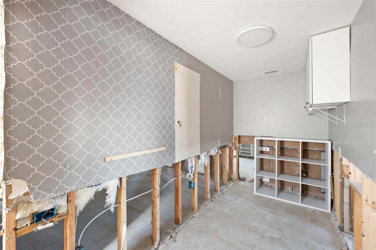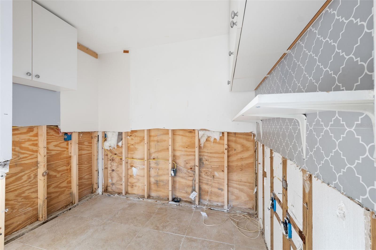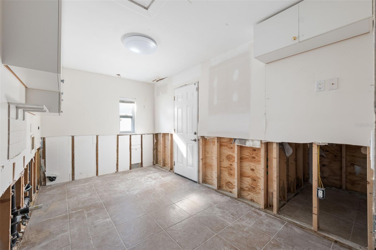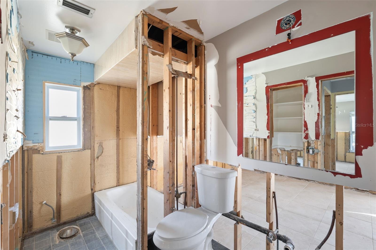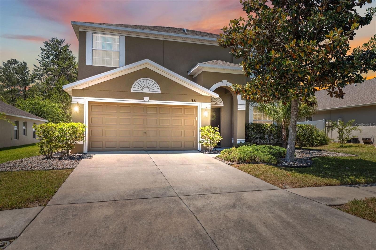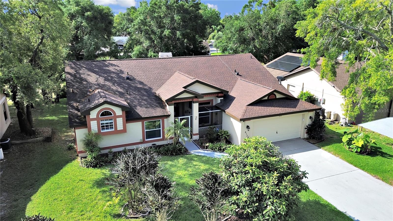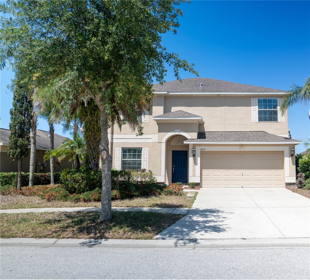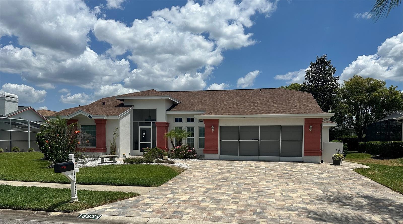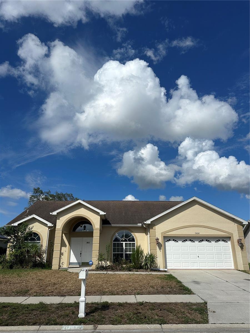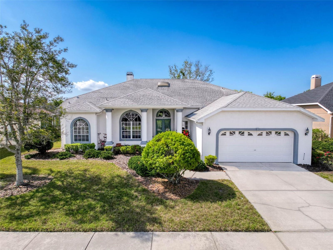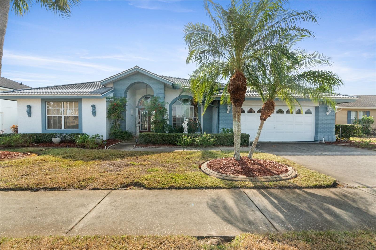13610 Evelane Drive, HUDSON, FL 34667
Property Photos
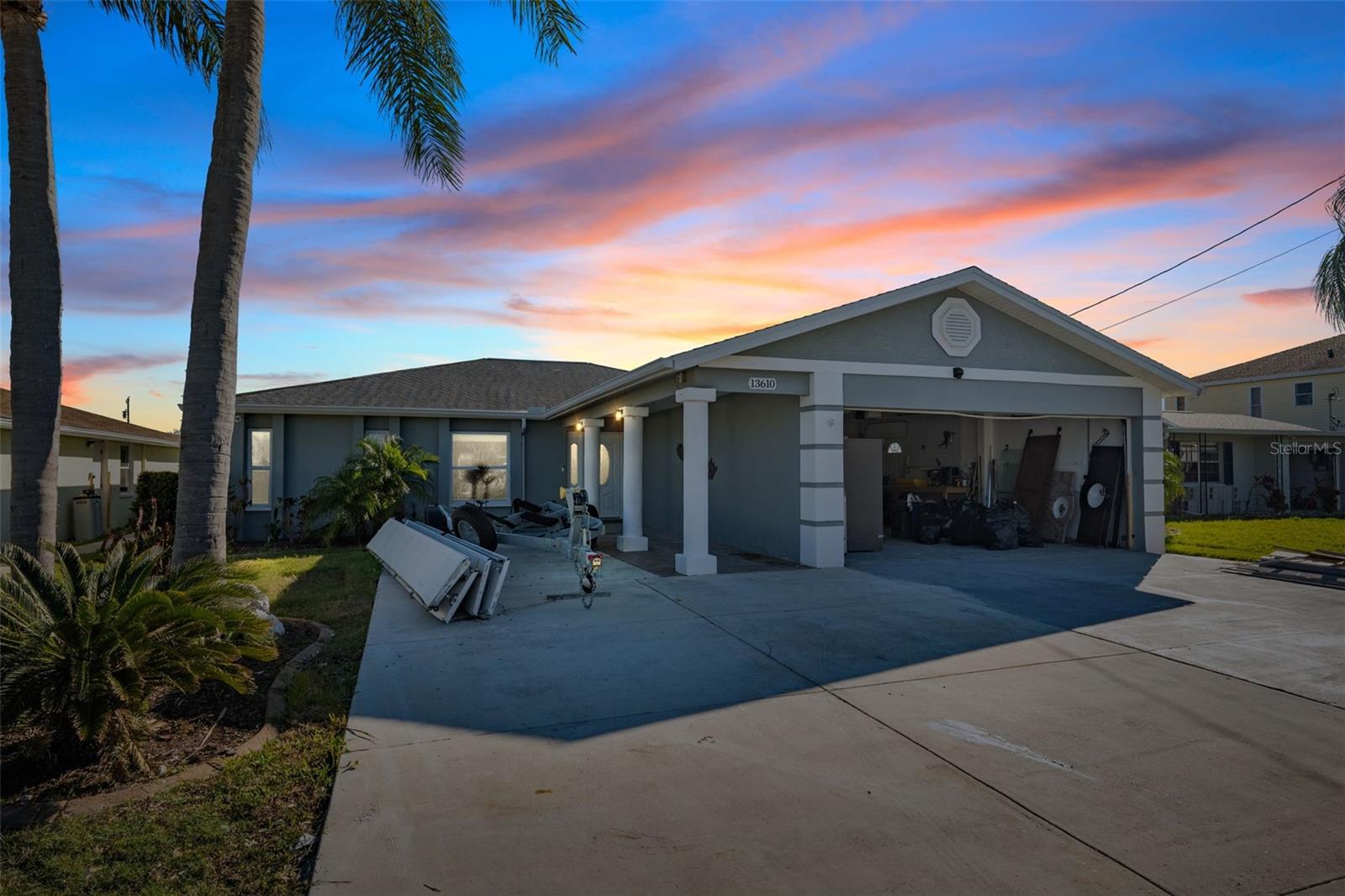
Would you like to sell your home before you purchase this one?
Priced at Only: $359,000
For more Information Call:
Address: 13610 Evelane Drive, HUDSON, FL 34667
Property Location and Similar Properties
- MLS#: W7870478 ( Residential )
- Street Address: 13610 Evelane Drive
- Viewed: 117
- Price: $359,000
- Price sqft: $141
- Waterfront: Yes
- Wateraccess: Yes
- Waterfront Type: Canal - Saltwater
- Year Built: 1978
- Bldg sqft: 2552
- Bedrooms: 3
- Total Baths: 2
- Full Baths: 2
- Garage / Parking Spaces: 2
- Days On Market: 170
- Additional Information
- Geolocation: 28.3551 / -82.7069
- County: PASCO
- City: HUDSON
- Zipcode: 34667
- Subdivision: Sea Ranch On Gulf
- Elementary School: Hudson Primary Academy (K 3)
- Middle School: Hudson Academy ( 4 8)
- High School: Fivay High PO
- Provided by: 54 REALTY LLC
- Contact: Evan Devorace
- 813-435-5411

- DMCA Notice
-
DescriptionSellers have contacted the county, have some leg work out of the way, and are willing to share the information! ***CONTACT YOUR FAVORITE LENDER FOR A RENOVATION LOAN OR COME WITH CASH!*** Here's your chance to own your very own 3 bed 2 bath 2 car garage dream home on the Gulf with a 10,000 lb boat lift! 2,552 square feet under roof gives this home an impressive footprint. HUGE gazebo with bar for additional outdoor living and entertaining space. Room for toys with the extra wide and long driveway that was just poured in 2022 and did I mention a 2 car garage?! Home did have water intrusion from Hurricane Helene. Contact your favorite Realtor to schedule a tour! Bring your crew for estimates or put your offer in now with inspection period before this one goes under contract too!
Payment Calculator
- Principal & Interest -
- Property Tax $
- Home Insurance $
- HOA Fees $
- Monthly -
Features
Building and Construction
- Covered Spaces: 0.00
- Exterior Features: Rain Gutters
- Flooring: Tile
- Living Area: 1824.00
- Roof: Shingle
School Information
- High School: Fivay High-PO
- Middle School: Hudson Academy ( 4-8)
- School Elementary: Hudson Primary Academy (K-3)
Garage and Parking
- Garage Spaces: 2.00
- Open Parking Spaces: 0.00
- Parking Features: Driveway, Garage Door Opener, Parking Pad, Tandem
Eco-Communities
- Water Source: Public
Utilities
- Carport Spaces: 0.00
- Cooling: Central Air
- Heating: Central, Electric
- Pets Allowed: Yes
- Sewer: Public Sewer
- Utilities: BB/HS Internet Available, Cable Available, Electricity Available, Sewer Available, Water Available
Finance and Tax Information
- Home Owners Association Fee: 0.00
- Insurance Expense: 0.00
- Net Operating Income: 0.00
- Other Expense: 0.00
- Tax Year: 2023
Other Features
- Appliances: None
- Country: US
- Interior Features: Ceiling Fans(s), Crown Molding, Eat-in Kitchen, High Ceilings, Open Floorplan, Primary Bedroom Main Floor, Stone Counters, Thermostat, Walk-In Closet(s)
- Legal Description: SEA RANCHES ON THE GULF 3RD ADD PB 9 PG 6 LOT 213
- Levels: One
- Area Major: 34667 - Hudson/Bayonet Point/Port Richey
- Occupant Type: Owner
- Parcel Number: 33-24-16-009D-00000-2130
- Style: Ranch
- View: Water
- Views: 117
- Zoning Code: R4
Similar Properties
Nearby Subdivisions
Aripeka
Arlington Woods Ph 1b
Autumn Oaks
Autumn Oaks Unit Four-b
Barrington Woods
Barrington Woods Ph 02
Barrington Woods Ph 03
Barrington Woods Ph 06
Barrington Woods Phase 2
Beacon Woods Coachwood Village
Beacon Woods East Clayton Vill
Beacon Woods East Sandpiper
Beacon Woods East Villages
Beacon Woods Fairway Village
Beacon Woods Pinewood Village
Beacon Woods Village
Beacon Woods Village 6
Bella Terra
Berkeley Manor
Berkley Village
Berkley Woods
Bolton Heights West
Briar Oaks Village 01
Briar Oaks Village 1
Briar Oaks Village 2
Briarwoods
Cape Cay
Clayton Village Ph 01
Clayton Village Ph 02
Coral Cove Sub
Country Club
Country Club Estates
Di Paola Sub
Driftwood Isles
Emerald Fields
Fairway Oaks
Fischer - Class 1 Sub
Glenwood Village Condo
Golf Club Village
Gulf Coast Acres
Gulf Coast Acres Sub
Gulf Coast Hwy Est 1st Add
Gulf Coast Retreats
Gulf Harbor
Gulf Island Beach Tennis
Gulf Shores
Gulf Shores 1st Add
Gulf Shores Sub
Gulf Side Estates
Gulf Side Villas
Heritage Pines Village 01
Heritage Pines Village 02 Rep
Heritage Pines Village 04
Heritage Pines Village 05
Heritage Pines Village 07
Heritage Pines Village 11 20d
Heritage Pines Village 12
Heritage Pines Village 14
Heritage Pines Village 14 Unit
Heritage Pines Village 15
Heritage Pines Village 16
Heritage Pines Village 17
Heritage Pines Village 19
Heritage Pines Village 19 Unit
Heritage Pines Village 20
Heritage Pines Village 21 25
Heritage Pines Village 22
Heritage Pines Village 29
Heritage Pines Village 30
Heritage Pines Village 31
Highland Hills
Highland Ridge
Highlands Ph 01
Highlands Unrec
Holiday Estates
Hudson
Hudson Beach 1st Add
Hudson Beach Estates
Hudson Beach Estates #3
Hudson Beach Estates 3
Hudson Terrace 1st Add
Iuka
Lakeside Woodlands
Leisure Beach
Millwood Village
Not Applicable
Not In Hernando
Not On List
Orange Hill Estates
Pleasure Isles
Pleasure Isles 1st Add
Pleasure Isles 3rd Add
Rainbow Oaks
Ravenswood Village
Reserve Also Assessed In 26241
Riviera Estates
Rolling Oaks Estates
Sea Pine
Sea Pines
Sea Pines Preserve
Sea Pines Sub
Sea Ranch On Gulf
Signal Cove
Spring Hill
Summer Chase
Suncoast Terrace
Sunset Estates
Sunset Island
Taylor Terrace Sub
The Estates
The Estates And Reserve Of Bea
The Estates Of Beacon Woods
The Estates Of Beacon Woods Go
Treehaven Estates
Vista Del Mar
Viva Villas
Viva Villas 1st Add
Waterway Shores
Windsor Mill
Woodward Village

- Corey Campbell, REALTOR ®
- Preferred Property Associates Inc
- 727.320.6734
- corey@coreyscampbell.com



