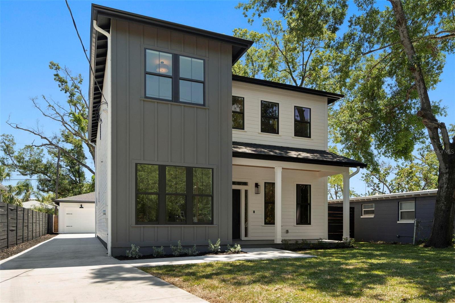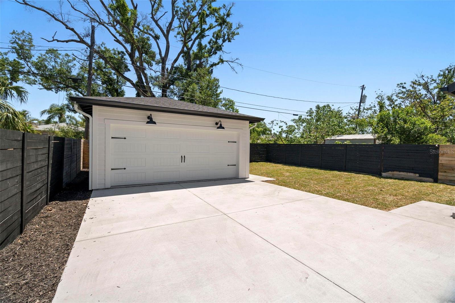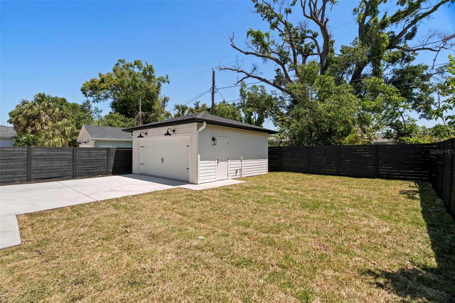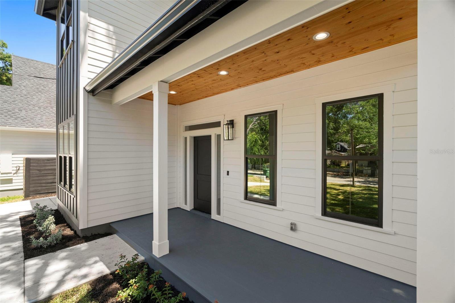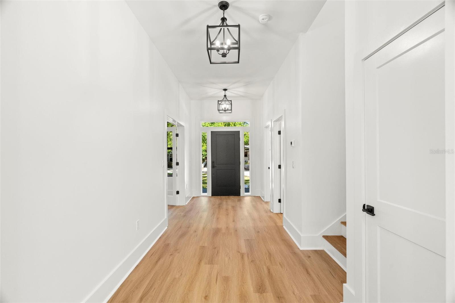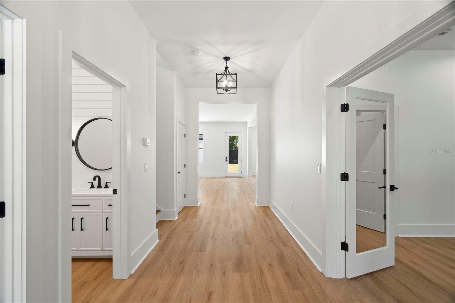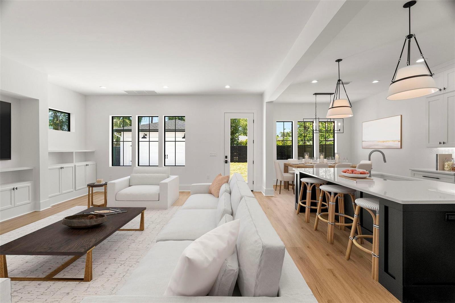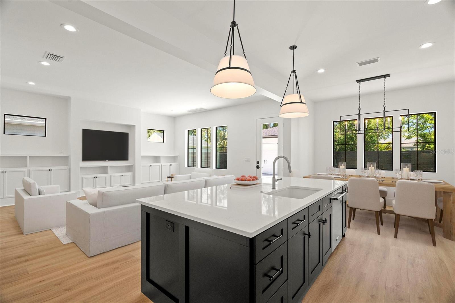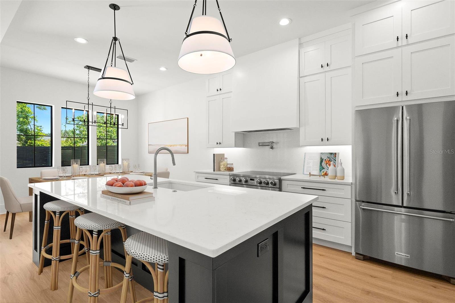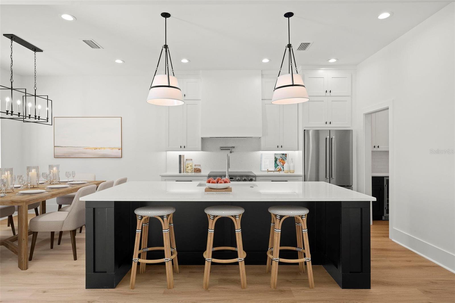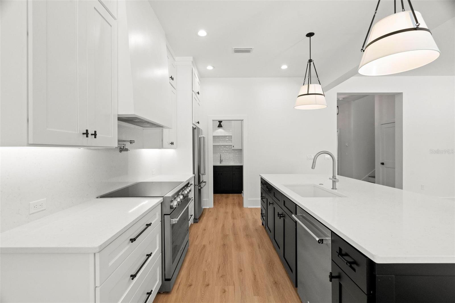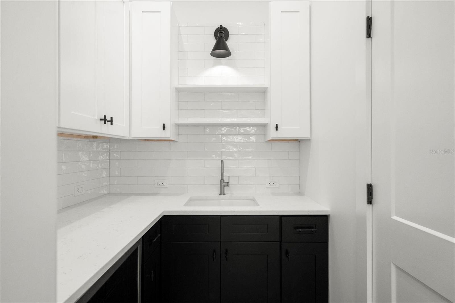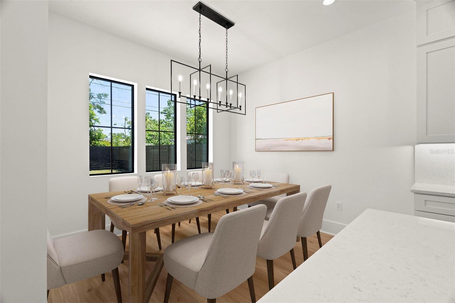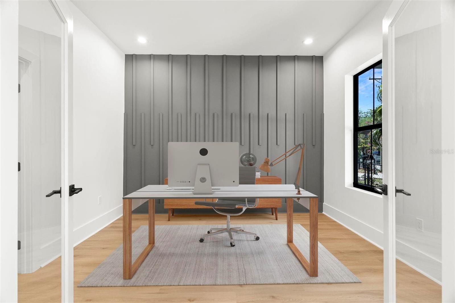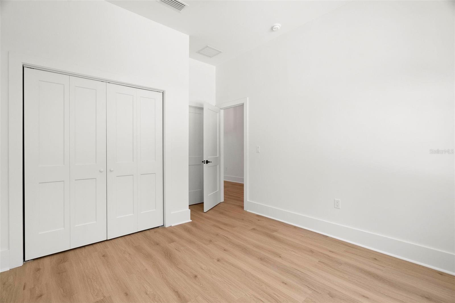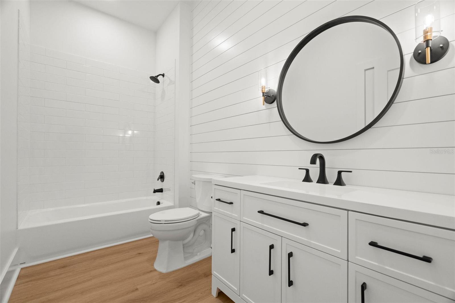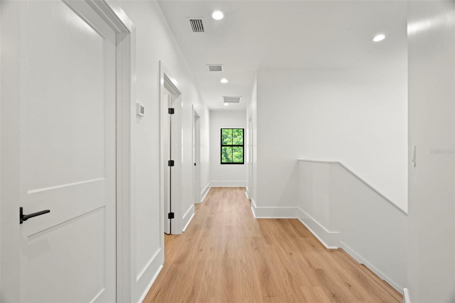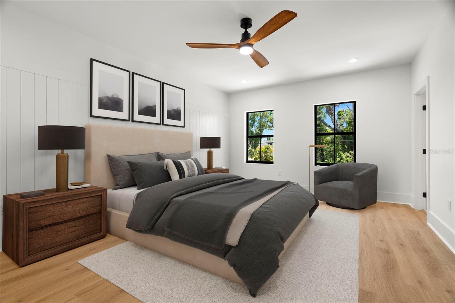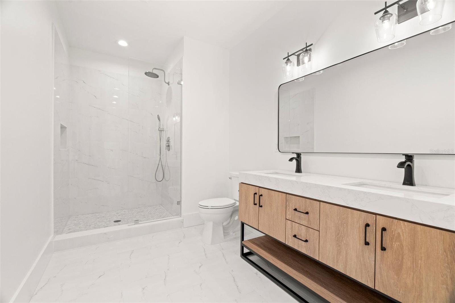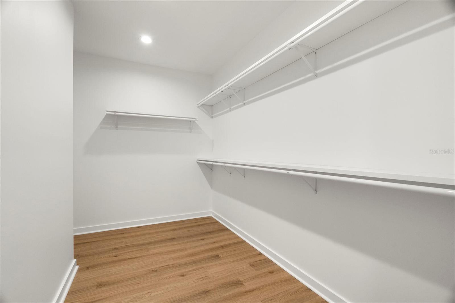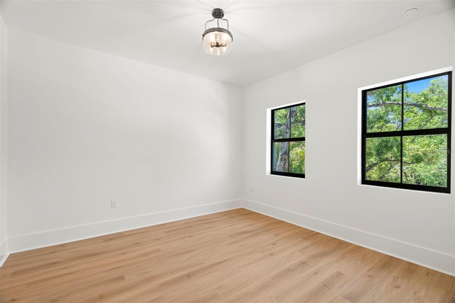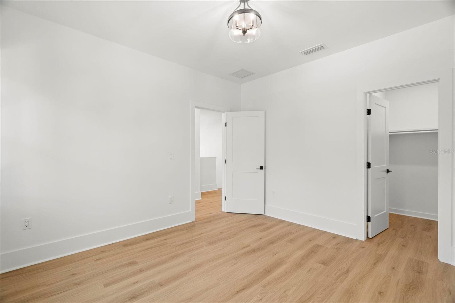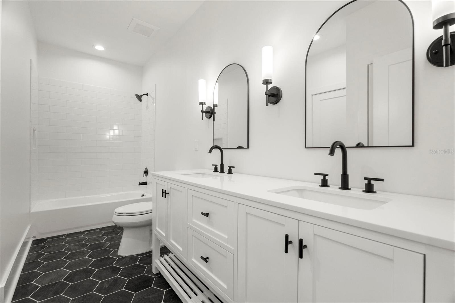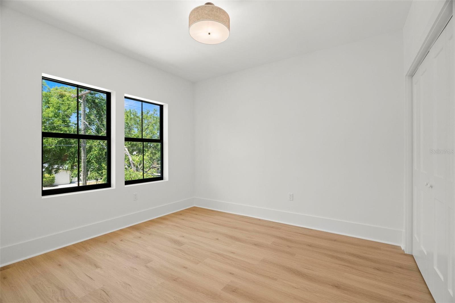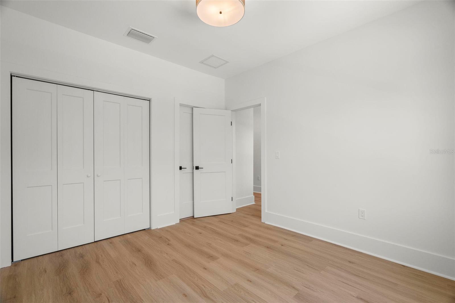4115 Central Avenue, TAMPA, FL 33603
Property Photos
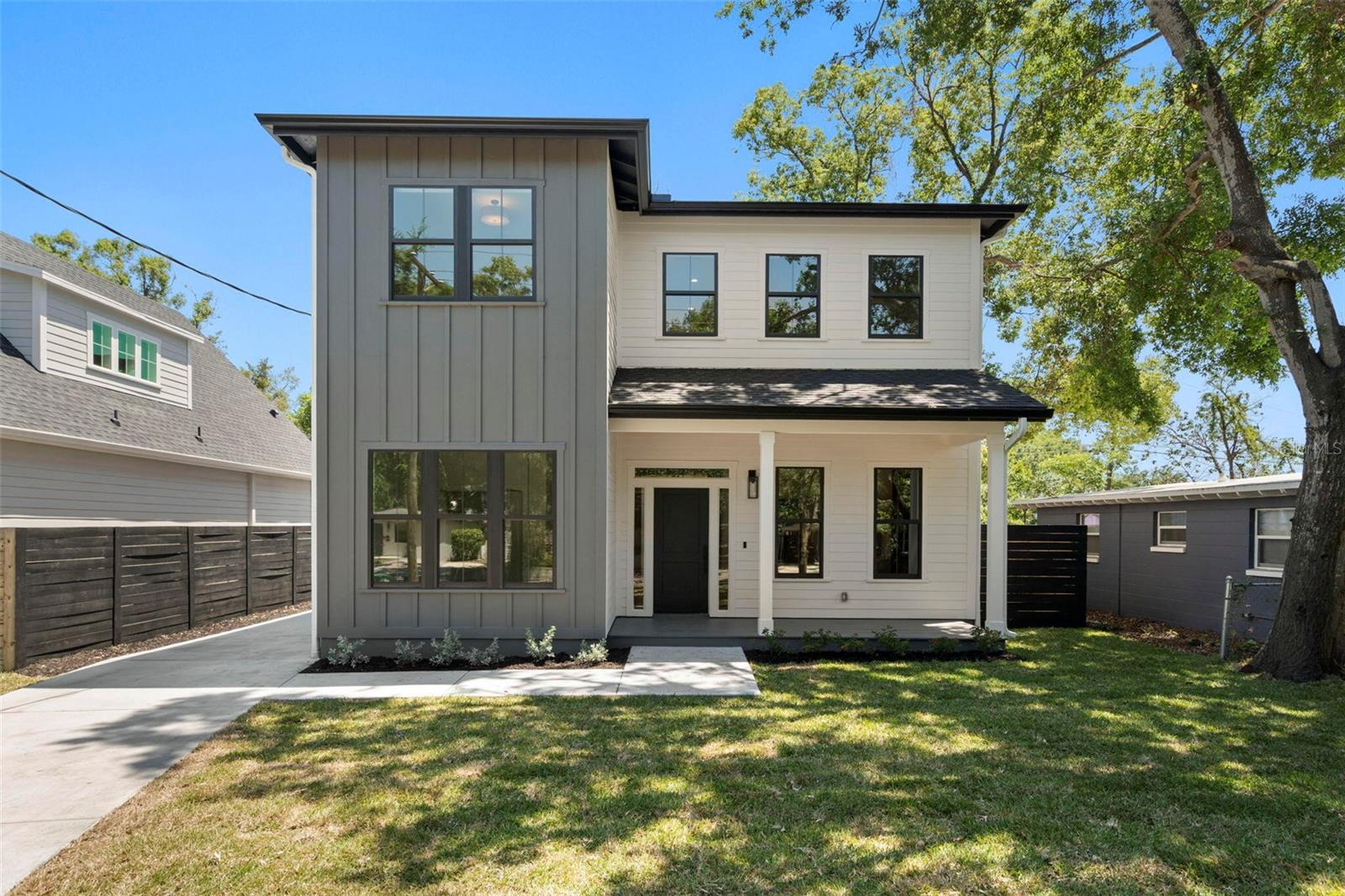
Would you like to sell your home before you purchase this one?
Priced at Only: $950,000
For more Information Call:
Address: 4115 Central Avenue, TAMPA, FL 33603
Property Location and Similar Properties
- MLS#: O6302782 ( Single Family )
- Street Address: 4115 Central Avenue
- Viewed:
- Price: $950,000
- Price sqft: $349
- Waterfront: No
- Year Built: 2025
- Bldg sqft: 2720
- Bedrooms: 5
- Total Baths: 3
- Full Baths: 3
- Garage / Parking Spaces: 2
- Days On Market: 5
- Additional Information
- Geolocation: 27.9843 / -82.455
- County: HILLSBOROUGH
- City: TAMPA
- Zipcode: 33603
- Subdivision: Headford Sub
- Provided by: BEYCOME OF FLORIDA LLC
- Contact: Steven Koleno

- DMCA Notice
-
DescriptionWelcome to your dream home in sought after Old Seminole Heights! This custom built, recently completed modern farmhouse home is an architectural gem, and is the most recent example of the craftsmanship and design that The Cottage Company has built its reputation on over the years. Located on a tree lined, historic street minutes from Downtown Tampa, Riverwalk and Armature Works, this stunning property has the convenience of urban living with the tranquility of a luxurious home. This spacious, 5 bedroom (3 upstairs, 2 downstairs) and 3 full bathroom home welcomes you with a large front porch with a wood plank ceiling and an inviting and spacious foyer that leads to the open and expansive living, kitchen and dining area. The kitchen is a chef's dream, with a Thor range and KitchenAid refrigerator and dishwasher, a pot filler, Calcutta quartz countertops and backsplash, and an oversized kitchen island. Ample custom cabinetry and a show stopping walk in butler's pantry/bar complete the gourmet space. Other beautiful features include an open floor plan, wide plank, oak LVP floors, 10' ceilings, custom built in cabinetry, designer light fixtures, custom accent walls, modern millwork, and an abundance of extra storage closets. The 2nd floor primary suite is a true sanctuary with a sitting area, generous custom closets and a luxurious en suite bathroom featuring marble tile floors, a double vanity, and a large marble tile walk in shower. Stepping outside, this home is set on a generous lot with a wood fenced backyard. The detached, 2 car garage has an epoxy coated floor. This home also includes an irrigation system, energy efficient spray foam insulation in attic, hurricane impact windows, and ample parking space with an extra long concrete driveway. Combining timeless design with modern convenience, this exquisite home has an unparalleled living experience!
Payment Calculator
- Principal & Interest -
- Property Tax $
- Home Insurance $
- HOA Fees $
- Monthly -
Features
Nearby Subdivisions
3hb Wisharts Replat
Adams Place Map
Anderson R M Sub
Arlington Heights
Arlington Heights North
Ayalas Add To Wellswood
Belvoir
Buffalo
Buffalo Gardens
Buffalo Heights
Buffalo Park
Caron Jennie Hectors Sub
Central Park
Central Park Blks 1 2 4 To 12
Citrus Park Resub Of B
Demorest
Eldorado Corr Map
Fairfield Sub
Florida Place
Goods Add To Tampa
Goodwater Sub
Hamners Marjory B First Add
Hanley Heights
Headford Sub
Jones B U
La Belle Sub Rev M
Lamont Sub
Lesleys
Lesleys Plat
Mackmay Sub
Maxwellton Sub Correct
Mc Cords Frank Sub
Mc Davids East Seminole Sub
Mc Davids East Seminole Subdi
Meadowbrook
Nebraska Heights
Orange Heights
Orangedale Park
Palmaria West 12 Of Lot 8 Bloc
Pierce Sub
Piney Woods Add
River Haven
River Heights
Rivercrest
Rivershores
Riverside Estates
Riverside Heights
Riverside North
Robles Sub 2
Rosedale North
Seminole Heights Of North Tamp
Shadowlawn
Spring Heights Rev
Suburb Royal
Sunshine Park Rev Map
Tampa Hts Area N Of Columbus T
Unplatted
Villa Bonnieventure
Villa Bonnieventure Rev Map
Wellswood Estates
Wellswood Sec B
West Arlington Heights
Western Heights

- Corey Campbell, REALTOR ®
- Preferred Property Associates Inc
- 727.320.6734
- corey@coreyscampbell.com



