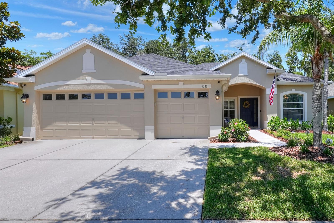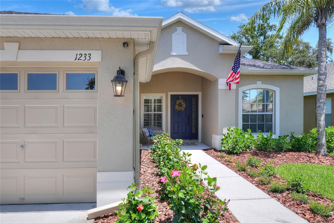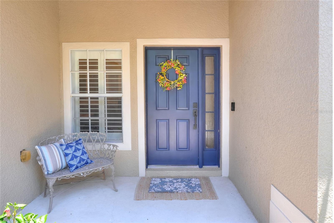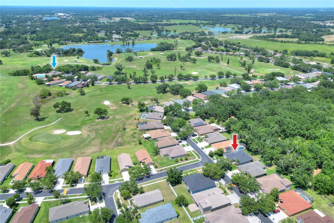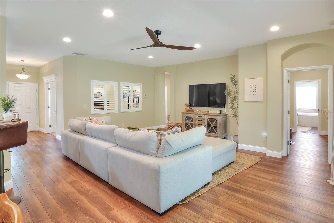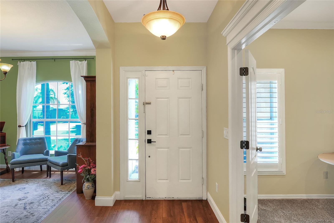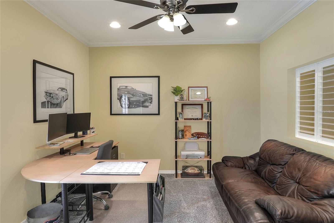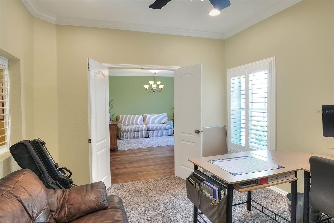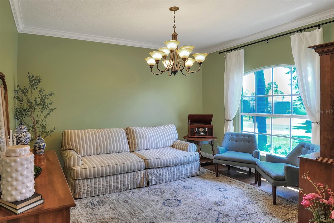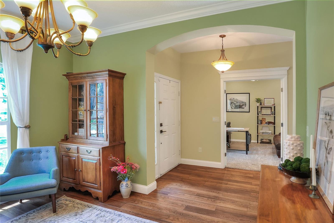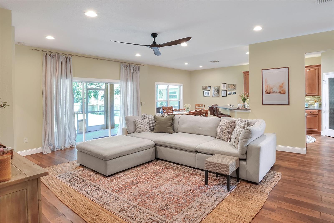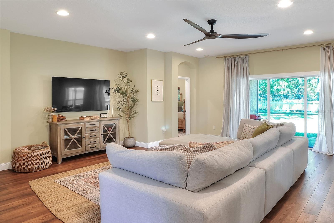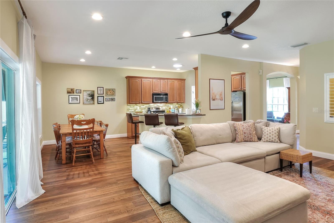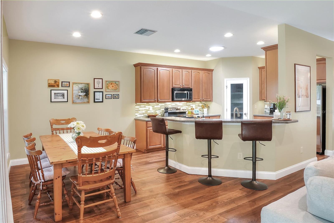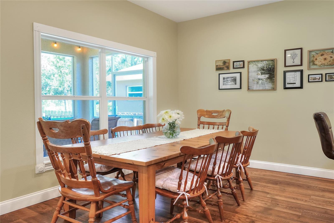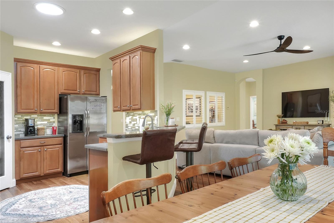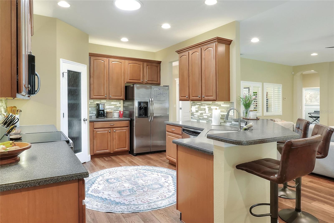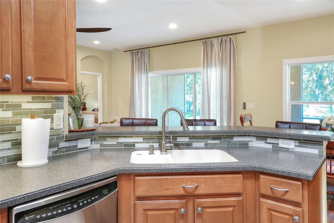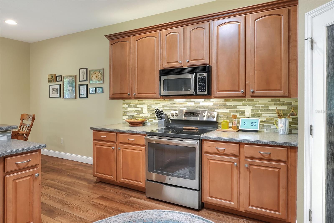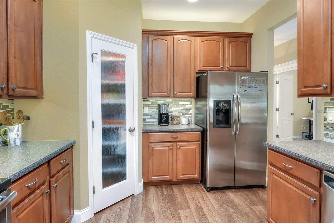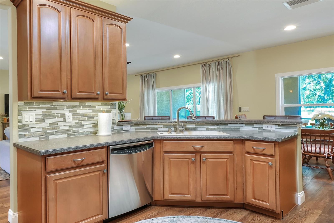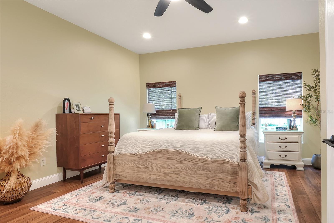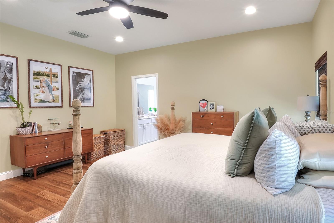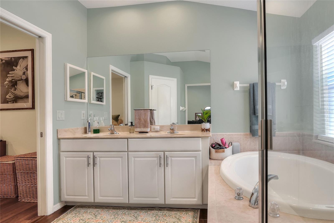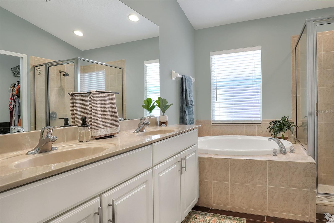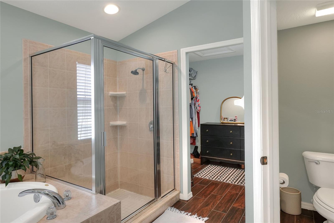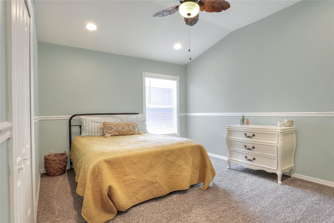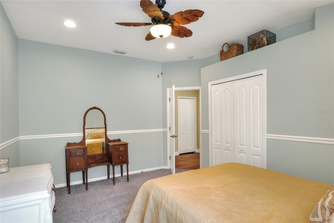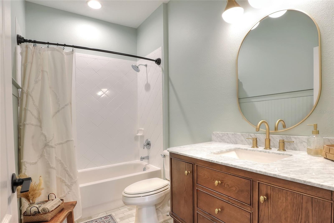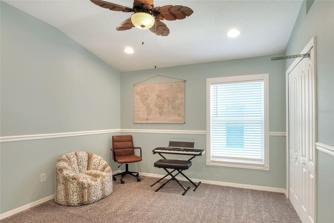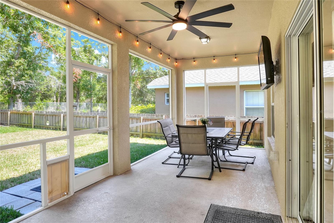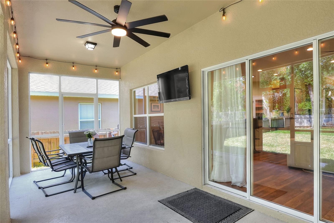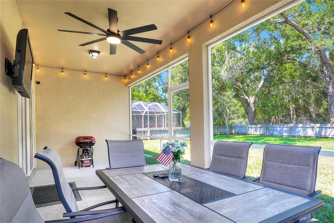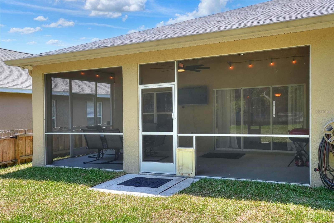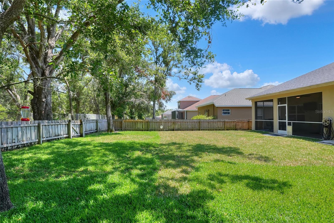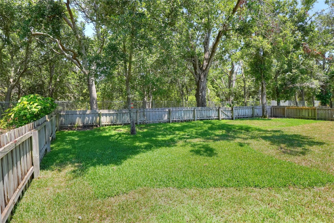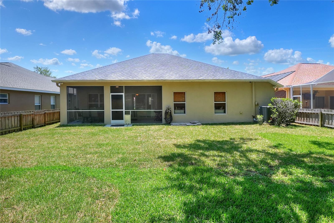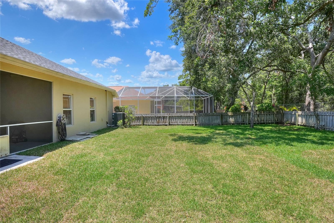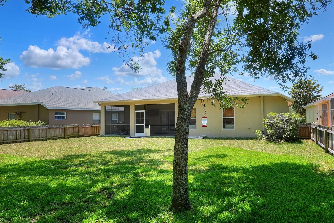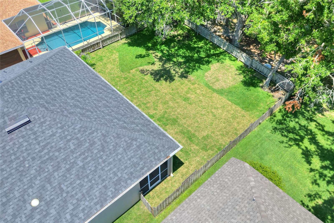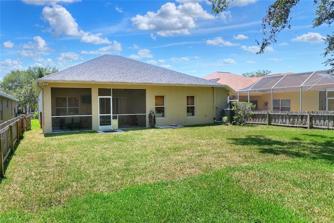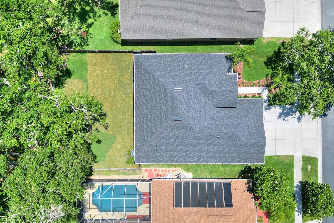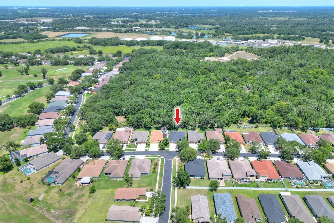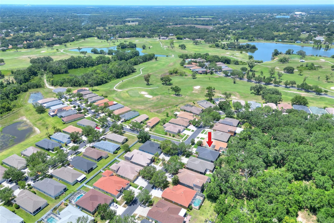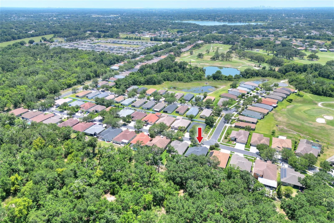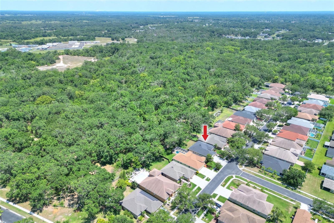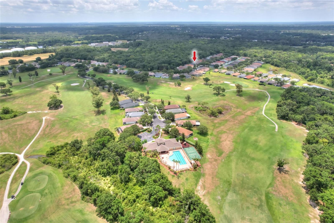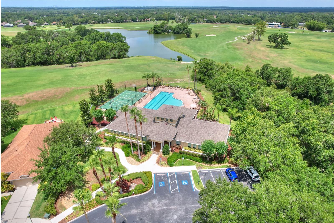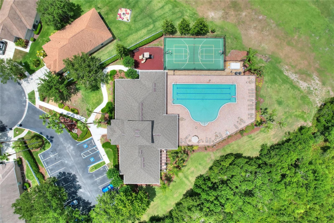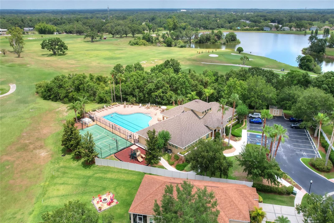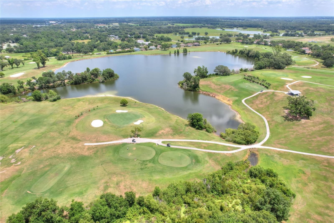1233 Emerald Hill Way, VALRICO, FL 33594
Property Photos
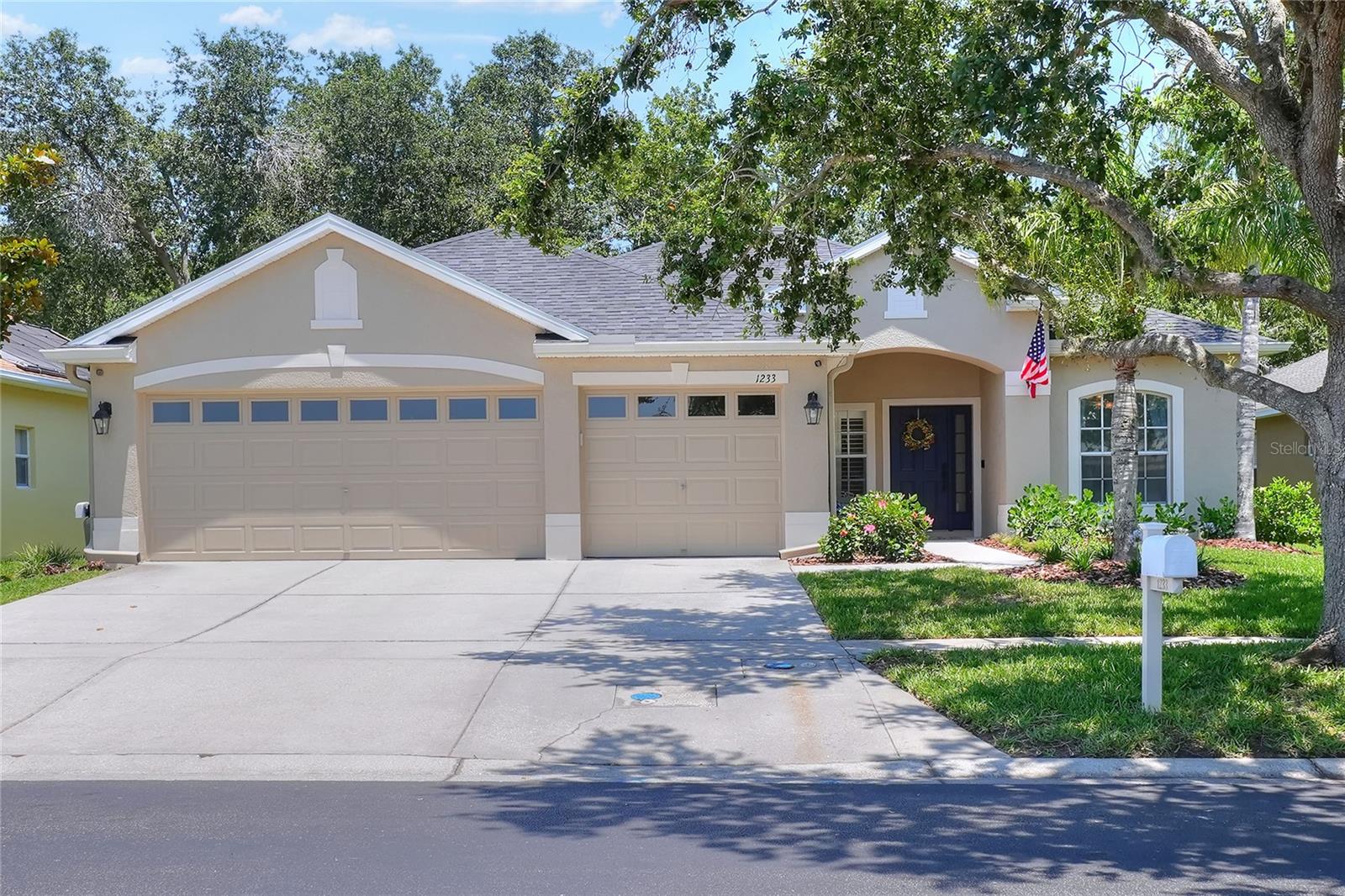
Would you like to sell your home before you purchase this one?
Priced at Only: $439,000
For more Information Call:
Address: 1233 Emerald Hill Way, VALRICO, FL 33594
Property Location and Similar Properties
- MLS#: L4953108 ( Residential )
- Street Address: 1233 Emerald Hill Way
- Viewed: 4
- Price: $439,000
- Price sqft: $225
- Waterfront: No
- Year Built: 2005
- Bldg sqft: 1953
- Bedrooms: 4
- Total Baths: 2
- Full Baths: 2
- Garage / Parking Spaces: 3
- Days On Market: 4
- Additional Information
- Geolocation: 27.9589 / -82.2365
- County: HILLSBOROUGH
- City: VALRICO
- Zipcode: 33594
- Subdivision: Diamond Hill Ph 1a
- Elementary School: Valrico HB
- Middle School: Mann HB
- High School: Brandon HB
- Provided by: PAIGE WAGNER HOMES REALTY
- Contact: Deborah Saley
- 321-749-4196

- DMCA Notice
-
DescriptionWelcome to your dream home in the highly sought after community of Diamond Hill! This beautifully maintained and thoughtfully upgraded 4 bedroom, 2 bathroom property offers the perfect blend of comfort, style, and conveniencelocated just minutes from shopping and everyday amenities. Step inside to discover brand new luxury vinyl plank flooring throughout the main living areas, complemented by fresh interior and exterior paint (2024) and sleek 5" baseboards. Most rooms feature remote controlled ceiling fans, while the open concept layout is enhanced by high ceilings, dimmable recessed lighting, and a kitchen skylight that fills the space with natural light. The kitchen is a chefs delight, complete with under cabinet lighting and modern appliances. A spacious 3 car garage provides ample storage, and the fenced backyardwith no rear neighborsoffers privacy and tranquility. Relax on the screened in back porch, surrounded by new front landscaping and lush new sod in the backyard. The guest bathroom has been fully renovated with new tile flooring, a stylish vanity, mirror, and updated lighting. Additional Highlights: The 4th bedroom (does not have a closet) can also be a bonus office/workout room or sitting room for flexible living. A new roof with 25 year architectural shingles was installed in Jan 2025. The water heater heating elements were replaced in Spring 2025. There are new ceiling fans in two rooms and the porch, plus a full irrigation system, water softener, and dedicated laundry room. This home is nestled in a quiet, well kept community with premium amenities including a pool, clubhouse, fitness center, and is in close proximity to a golf course. Hurry and visit this move in ready gem that is packed with upgrades and charmschedule your private showing today!
Payment Calculator
- Principal & Interest -
- Property Tax $
- Home Insurance $
- HOA Fees $
- Monthly -
Features
Building and Construction
- Builder Name: Ryland Homes
- Covered Spaces: 0.00
- Exterior Features: Private Mailbox, Rain Gutters, Sidewalk, Sliding Doors, Sprinkler Metered
- Fencing: Wood
- Flooring: Carpet, Ceramic Tile, Luxury Vinyl
- Living Area: 1953.00
- Roof: Shingle
Property Information
- Property Condition: Completed
Land Information
- Lot Features: In County, Landscaped, Near Golf Course, Sidewalk, Paved, Unincorporated
School Information
- High School: Brandon-HB
- Middle School: Mann-HB
- School Elementary: Valrico-HB
Garage and Parking
- Garage Spaces: 3.00
- Open Parking Spaces: 0.00
- Parking Features: Garage Door Opener
Eco-Communities
- Water Source: Private
Utilities
- Carport Spaces: 0.00
- Cooling: Central Air
- Heating: Central, Electric
- Pets Allowed: Yes
- Sewer: Public Sewer
- Utilities: Electricity Connected, Private, Sewer Connected, Sprinkler Meter, Water Connected
Amenities
- Association Amenities: Basketball Court, Clubhouse, Fence Restrictions, Fitness Center, Lobby Key Required, Park, Playground, Pool, Security, Tennis Court(s)
Finance and Tax Information
- Home Owners Association Fee Includes: Pool
- Home Owners Association Fee: 271.00
- Insurance Expense: 0.00
- Net Operating Income: 0.00
- Other Expense: 0.00
- Tax Year: 2025
Other Features
- Appliances: Dishwasher, Electric Water Heater, Exhaust Fan, Microwave, Range, Refrigerator, Water Softener
- Association Name: John Orcutt President
- Country: US
- Furnished: Unfurnished
- Interior Features: Ceiling Fans(s), Crown Molding, Eat-in Kitchen, High Ceilings, Open Floorplan, Primary Bedroom Main Floor, Solid Surface Counters, Split Bedroom, Thermostat, Walk-In Closet(s)
- Legal Description: DIAMOND HILL PHASE 1A UNIT 2 LOT 291
- Levels: One
- Area Major: 33594 - Valrico
- Occupant Type: Owner
- Parcel Number: 085442-0558
- Possession: Close Of Escrow
- Style: Ranch
- View: Trees/Woods
- Zoning Code: PD
Nearby Subdivisions
Abbey Grove
Bent Tree Estates
Bloomingdale Section R
Bonterra
Bonvida
Brandon Brook Ph Vii
Brandon East Sub
Brandon Ridge
Brandon Valrico Hills Estates
Brandon-valrico Hills Estates
Brandonvalrico Hills Estates
Brentwood Hills Tr A
Brentwood Hills Tr A Unit 2
Brentwood Hills Tr B Un 1
Buckhorn Oaks
Buckhorn Preserve Phase 4
Camelot
Carriage Park
Copper Ridge Tr B1
Copper Ridge Tr B2
Copper Ridge Tr B3
Copper Ridge Tr C
Copper Ridge Tr D
Copper Ridge Tr E
Copper Ridge Tr G2
Copper Ridge Tract D
Crosby Crossings
Diamond Hill
Diamond Hill Ph 1a
Diamond Hill Ph 1a Unit 2
Diamond Hill Ph 2
Duncan Groves
Lakemont
Lakemont Unit 2
Lumsden Pointe Ph 1
Lumsden Trace
Meadow Woods Reserve
Meadowgrove
Meadowood Estates
Miller Woods
Oaks At Valrico
Oaks At Valrico Ph 2
Parkwood Manor 1st Add
Somerset
Somerset Tr B
Somerset Tr D
Southern Oaks Grove
Taho Woods
The Willows
The Willows Unit 3
Unplatted
Valri Forest
Valri Park Ph 1 2
Valrico Forest
Valrico Groves
Valrico Heights Estates
Valrico Lake Estates
Valrico Oaks
Valterra
Wexford Green

- Corey Campbell, REALTOR ®
- Preferred Property Associates Inc
- 727.320.6734
- corey@coreyscampbell.com



