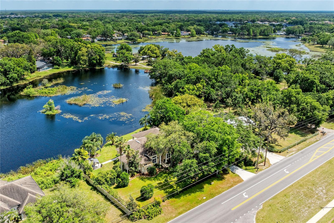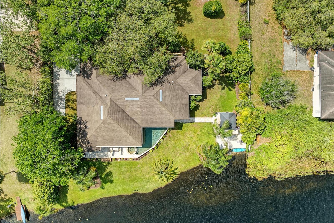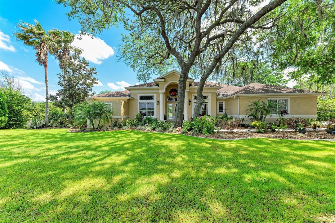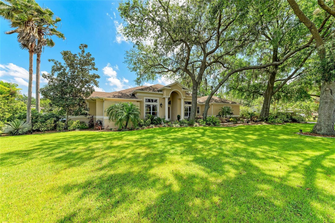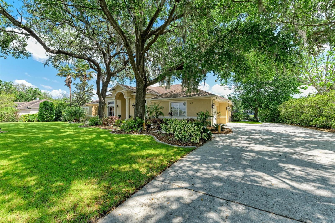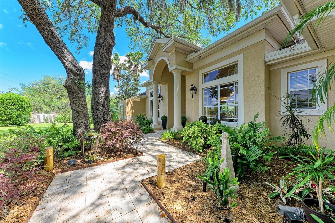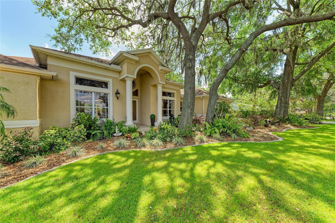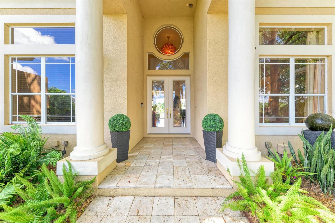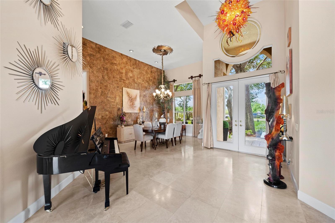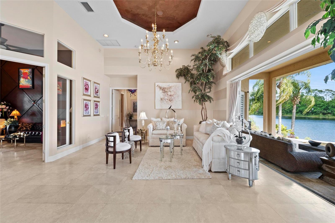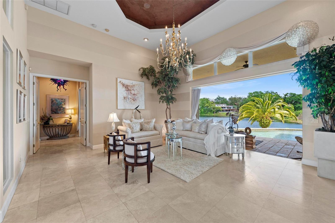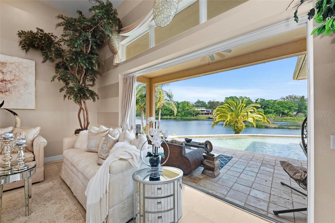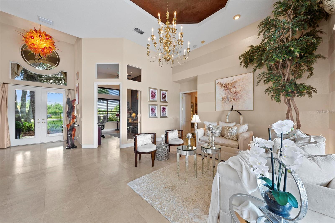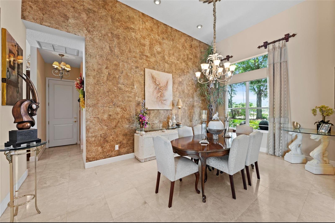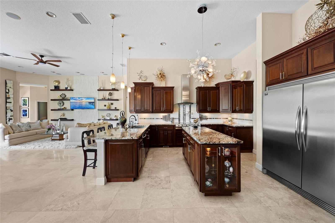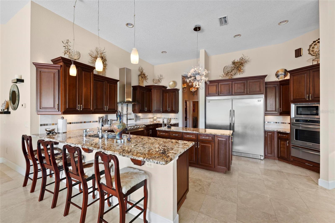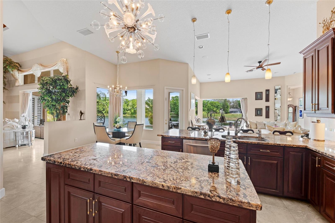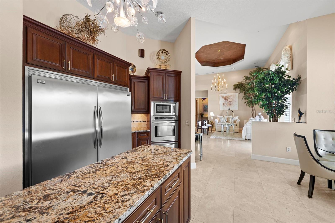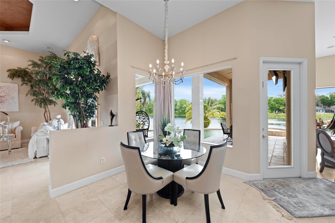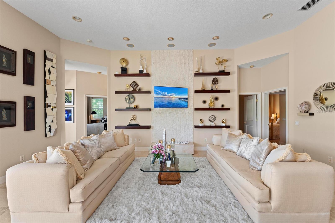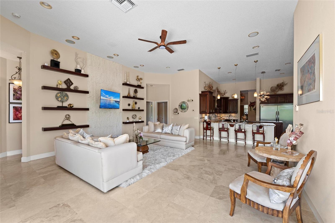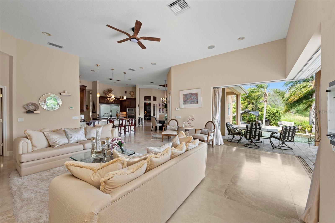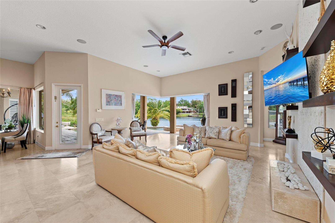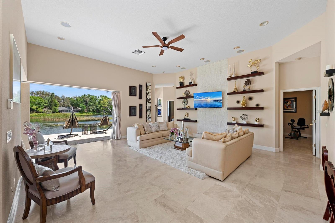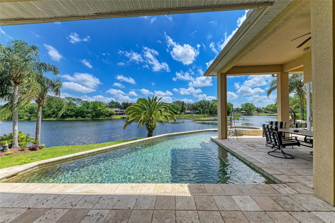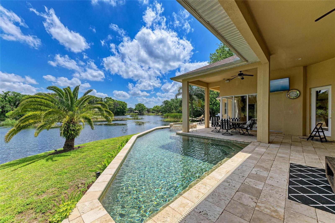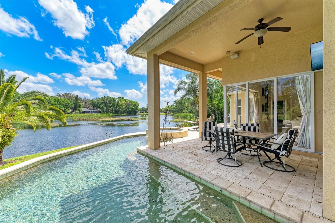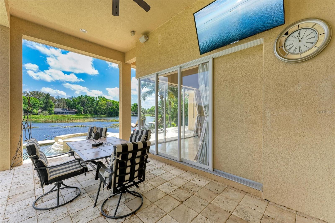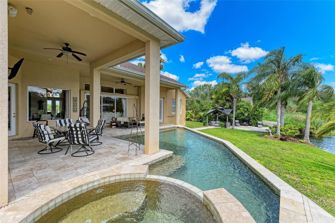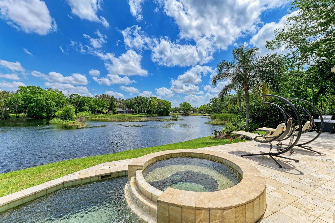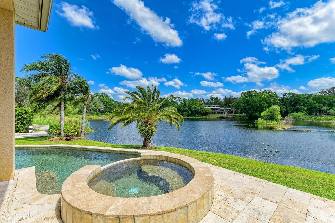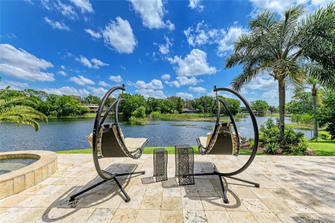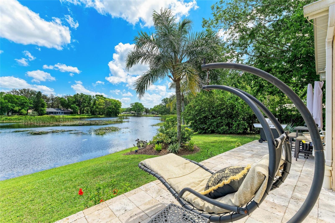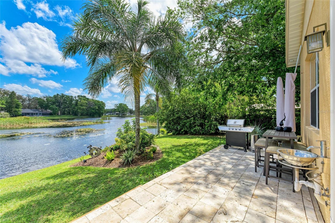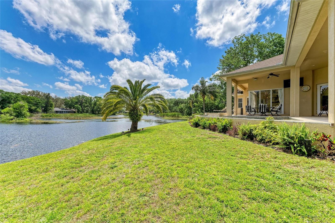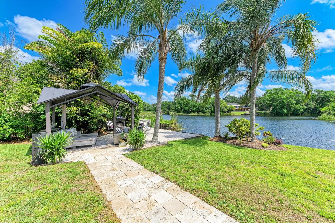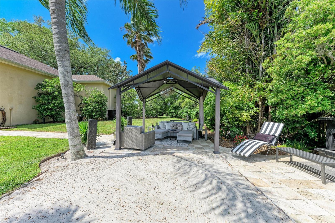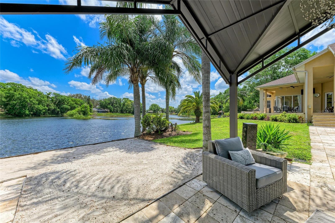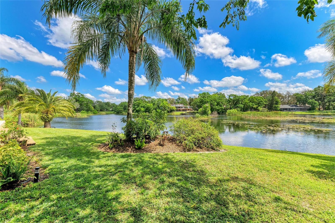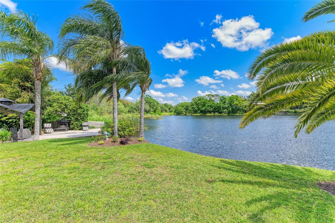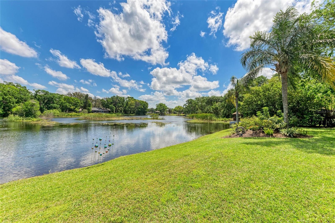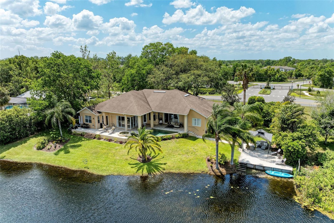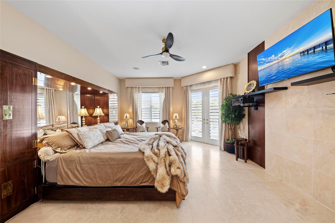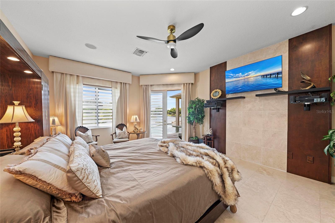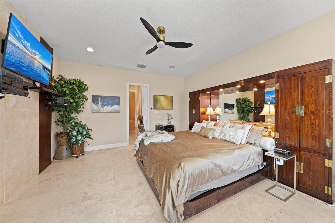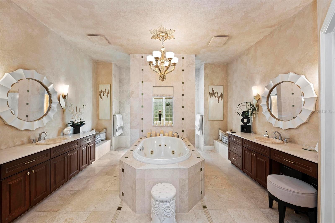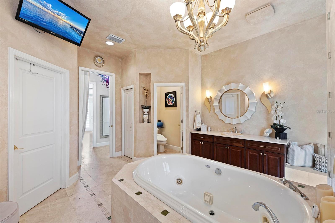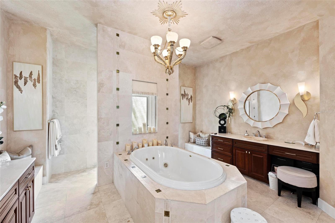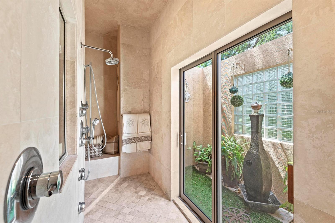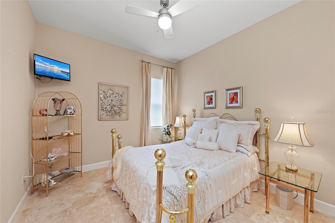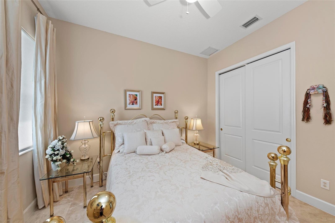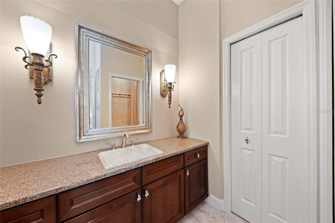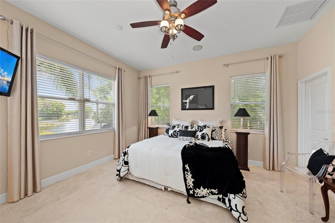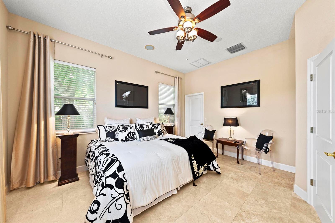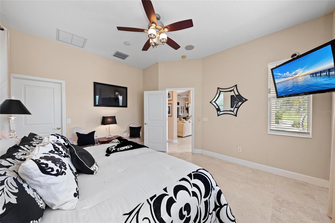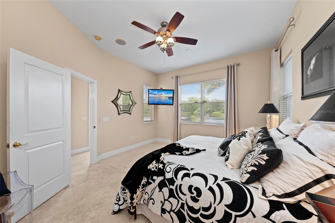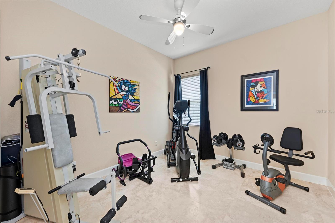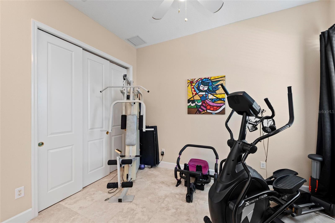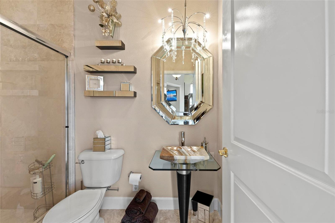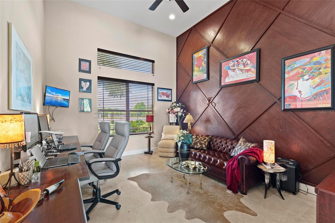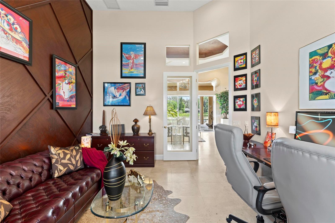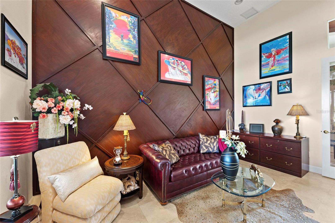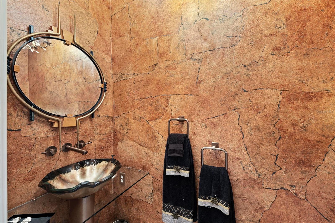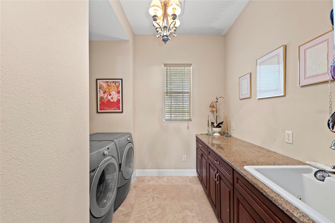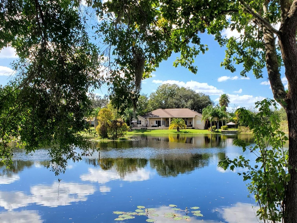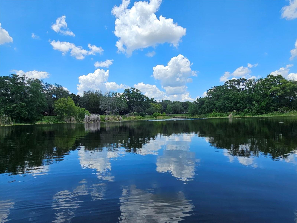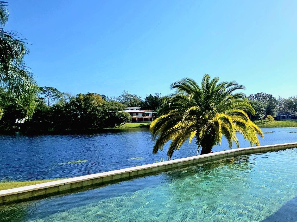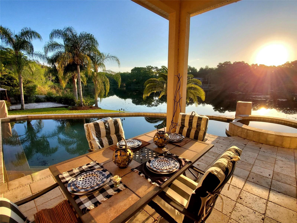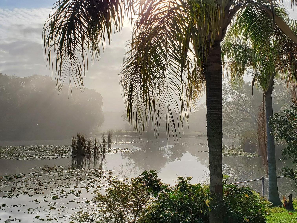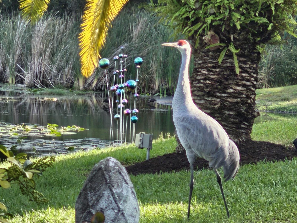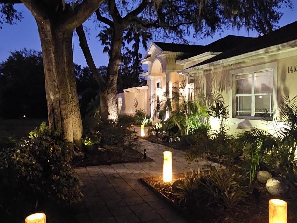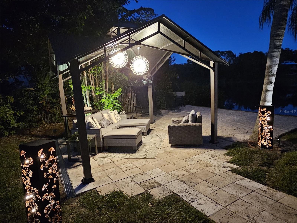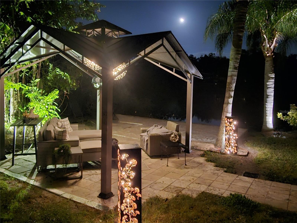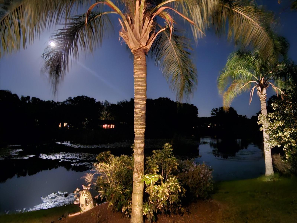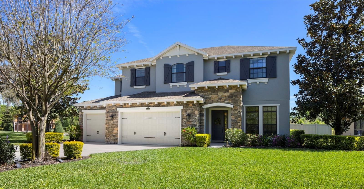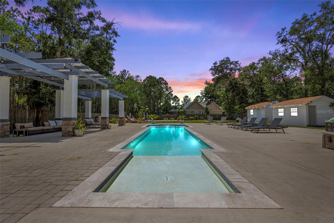1410 Livingston Road, LUTZ, FL 33559
Property Photos
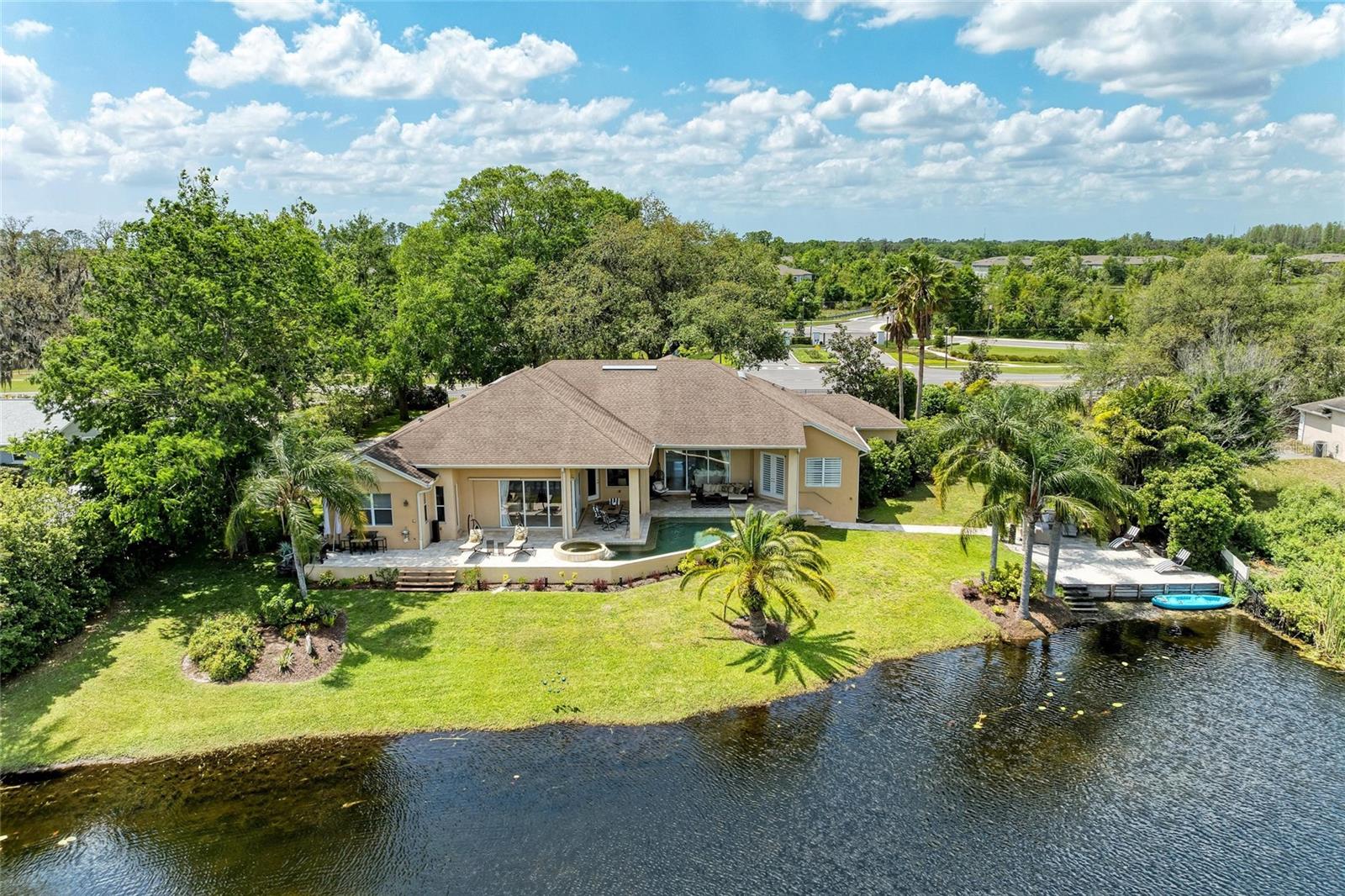
Would you like to sell your home before you purchase this one?
Priced at Only: $1,200,000
For more Information Call:
Address: 1410 Livingston Road, LUTZ, FL 33559
Property Location and Similar Properties
- MLS#: A4646908 ( Residential )
- Street Address: 1410 Livingston Road
- Viewed: 39
- Price: $1,200,000
- Price sqft: $239
- Waterfront: Yes
- Wateraccess: Yes
- Waterfront Type: Lake Front
- Year Built: 2006
- Bldg sqft: 5024
- Bedrooms: 4
- Total Baths: 4
- Full Baths: 3
- 1/2 Baths: 1
- Garage / Parking Spaces: 3
- Days On Market: 15
- Additional Information
- Geolocation: 28.1774 / -82.4272
- County: HILLSBOROUGH
- City: LUTZ
- Zipcode: 33559
- Elementary School: Denham Oaks
- Middle School: Cypress Creek
- High School: Cypress Creek
- Provided by: EXP REALTY LLC
- Contact: Aaron May
- 888-883-8509

- DMCA Notice
-
DescriptionNestled on a tranquil, spring fed lake brimming with bass, turtles, and vibrant wildlife like blue herons and roseate spoonbills, this exquisite custom built home spans over 1.2 acres with an impressive 164+ feet of pristine lake frontage. The 3,700 sq ft interior boasts a triple split, open floorplan with soaring 16 ceilings, elegant travertine flooring throughout, and panoramic lake views from nearly every room. The gourmet kitchen is a chefs delight, featuring solid wood multilevel cabinets, gleaming Brazilian granite countertops, a Sub Zero refrigerator and matching freezer, a large prep island, and a hand blown Italian chandelier that adds a touch of sophistication. The luxurious master suite offers a cozy sitting area, direct French door access to the lanai, a spa like bath with a deep jacuzzi tub, dual rain showers, and a private enclosed garden for serene mornings or romantic evenings. A second lakefront master suite, complete with its own entrance and bath, serves perfectly as an in law or guest retreat. Three additional en suite bedrooms, a dedicated office with lake views, a chandeliered powder room, and a spacious laundry room with AV/security wiring round out the interior. Step outside to a sprawling 1,200 sq ft travertine paved lanai featuring a custom saltwater Pebble Tec pool with a striking pineapple onyx waterfall and eternity edge, alongside a rejuvenating spa. The outdoor oasis includes a gourmet kitchen with a gas grill, a charming gazebo with a sandy beach and propane fireplace, and lush landscaping ensuring total privacy. The property is fully fenced with a remote controlled gate, equipped with a comprehensive security system including cameras and alarms, and backed by a generator for peace of mind. An oversized 3 car side load garage with attic storage and upgraded roof supports for future terracotta tiles complete the package. Ideally situated just over the Pasco/Hillsborough County line for lower taxes, its minutes from I 75/I 275, offering easy access to Tampa Bays golf courses, the Wiregrass Ranch Sports Complex, top tier medical facilities like BayCare and Johns Hopkins, and a wealth of shopping and dining. Orlando attractions, including Disney and Universal, are just 1.5 hours away, with Gulf beaches equally accessible. Enhanced by a whole home stereo system, this private retreat blends luxury and convenience seamlessly.
Payment Calculator
- Principal & Interest -
- Property Tax $
- Home Insurance $
- HOA Fees $
- Monthly -
Features
Building and Construction
- Covered Spaces: 0.00
- Exterior Features: Irrigation System, Lighting, Outdoor Grill, Private Mailbox, Rain Gutters, Sliding Doors
- Fencing: Fenced, Other
- Flooring: Travertine
- Living Area: 3706.00
- Other Structures: Cabana
- Roof: Shingle
Property Information
- Property Condition: Completed
Land Information
- Lot Features: Landscaped, Private, Paved
School Information
- High School: Cypress Creek High-PO
- Middle School: Cypress Creek Middle School
- School Elementary: Denham Oaks Elementary-PO
Garage and Parking
- Garage Spaces: 3.00
- Open Parking Spaces: 0.00
- Parking Features: Driveway, Garage Door Opener, Garage Faces Side, Ground Level
Eco-Communities
- Pool Features: Heated, In Ground, Lighting, Salt Water, Self Cleaning, Tile
- Water Source: Public
Utilities
- Carport Spaces: 0.00
- Cooling: Central Air
- Heating: Central, Electric, Propane
- Pets Allowed: Cats OK, Dogs OK, Yes
- Sewer: Septic Tank
- Utilities: Cable Connected, Electricity Connected, Sewer Connected
Finance and Tax Information
- Home Owners Association Fee: 0.00
- Insurance Expense: 0.00
- Net Operating Income: 0.00
- Other Expense: 0.00
- Tax Year: 2024
Other Features
- Appliances: Built-In Oven, Cooktop, Dishwasher, Ice Maker, Microwave, Range, Range Hood, Refrigerator, Washer
- Country: US
- Interior Features: Ceiling Fans(s), Central Vaccum, Crown Molding, High Ceilings, Kitchen/Family Room Combo, Living Room/Dining Room Combo, Open Floorplan, Primary Bedroom Main Floor, Stone Counters, Tray Ceiling(s), Walk-In Closet(s)
- Legal Description: NORTH 1/2 OF THE SW1/4 OF THE NW1/4 OF NW1/4 OF SE1/4 OF SECTION 32 LESS WEST 30 FT FOR ROAD RIGHT- OF-WAY FOR LIVINGSTON ROAD OR 5819 PG 1993
- Levels: One
- Area Major: 33559 - Lutz
- Occupant Type: Owner
- Parcel Number: 32-26-19-0000-00800-0050
- Style: Florida
- View: Pool, Water
- Views: 39
- Zoning Code: AR
Similar Properties
Nearby Subdivisions
Alvarez Acres
Carpenters Run
Carpenters Run Ph 1
Carpenters Run Phase Iv
Cordoba Ranch
Cordoba Ranch Pcls Fd3fd11
Highland Oaks Preserve
Indian Lakes
Lake Forest
Livingston Acres
Maplehill Sub
Oak Grove Ph 02
Oak Grove Ph 4a
Oak Grove Ph 5a 6a 6b
Quail Hollow Village
Sanctuary On Livingston Ph
Tampa Downs Heights
Turtle Lakes
Unplatted
Woodridge

- Corey Campbell, REALTOR ®
- Preferred Property Associates Inc
- 727.320.6734
- corey@coreyscampbell.com



