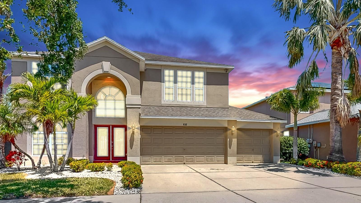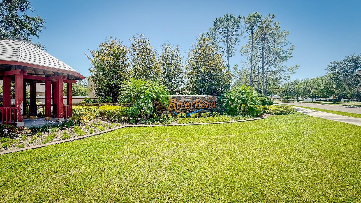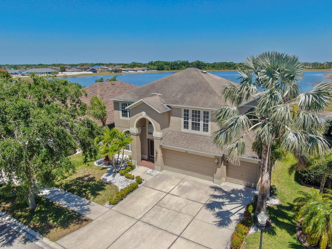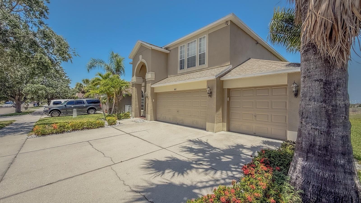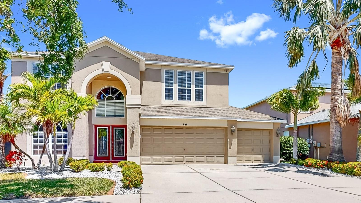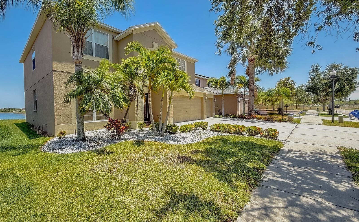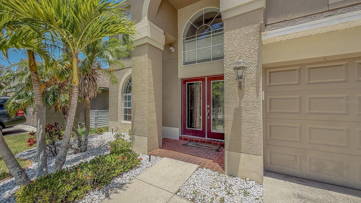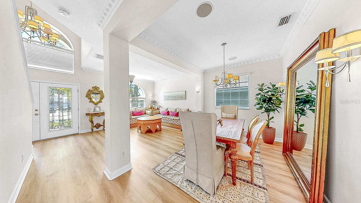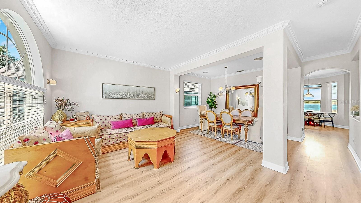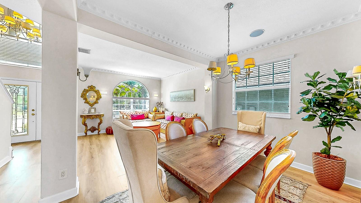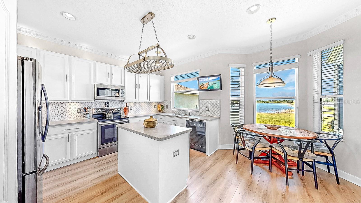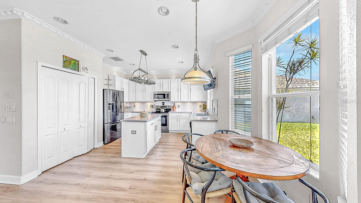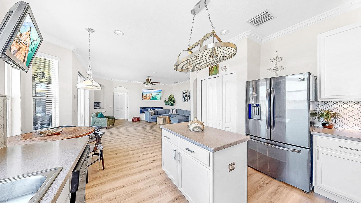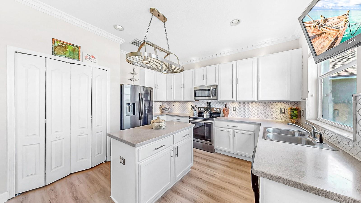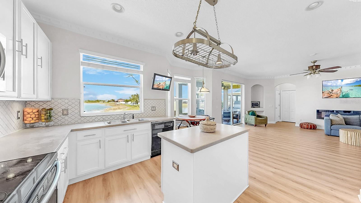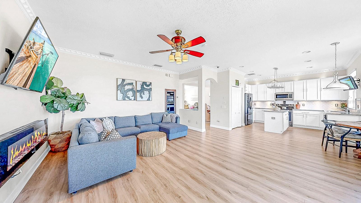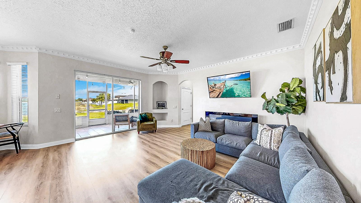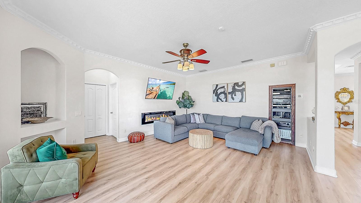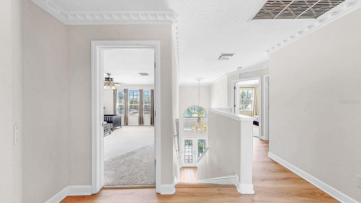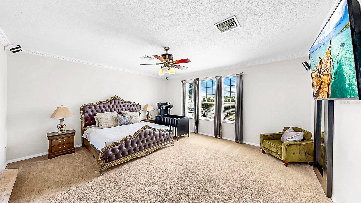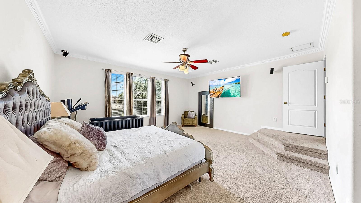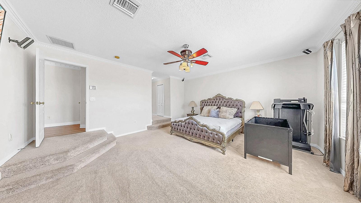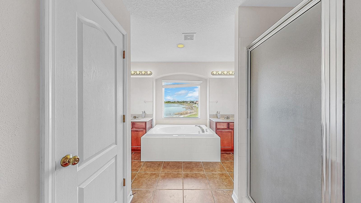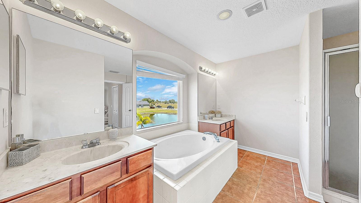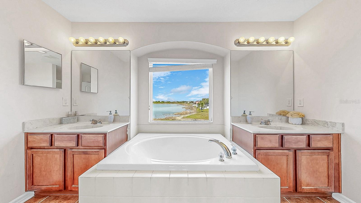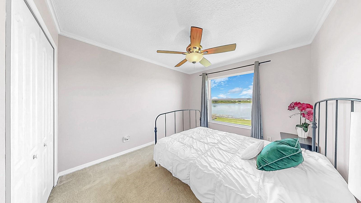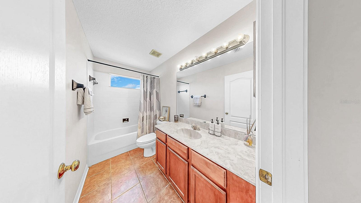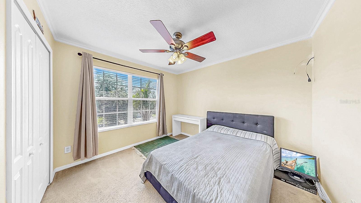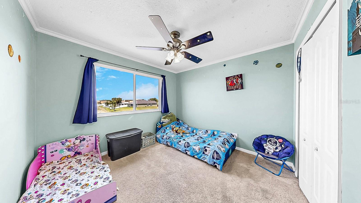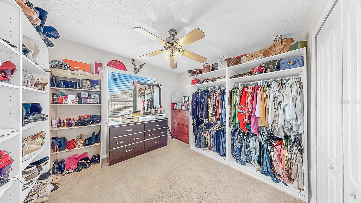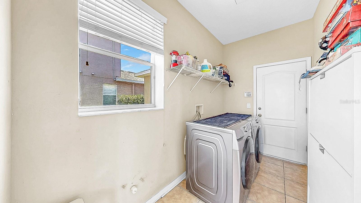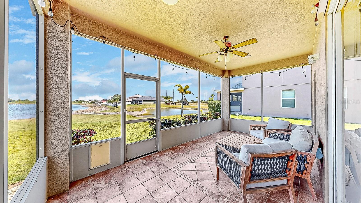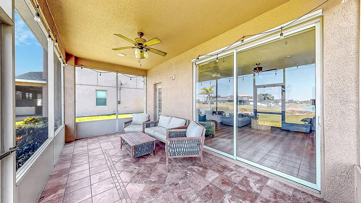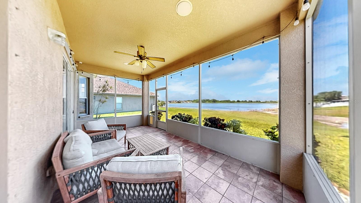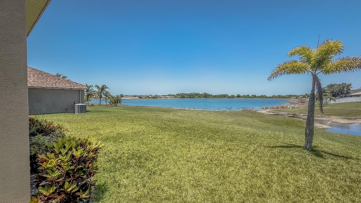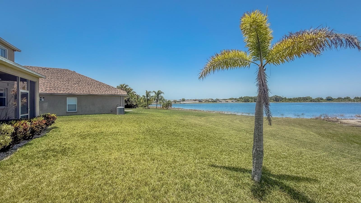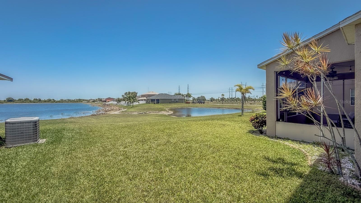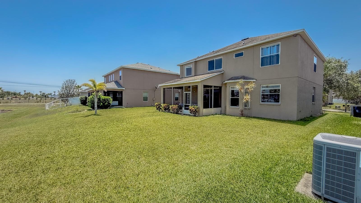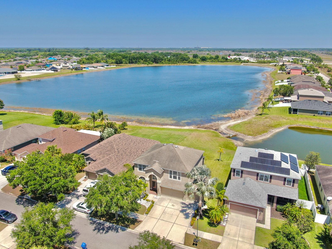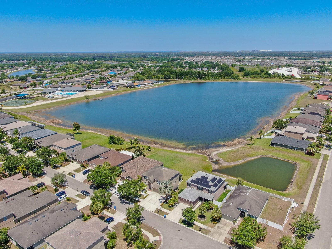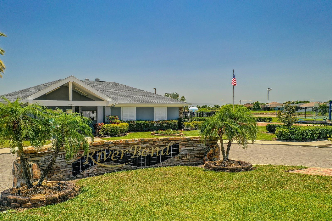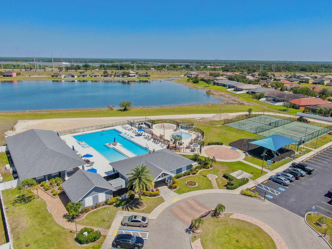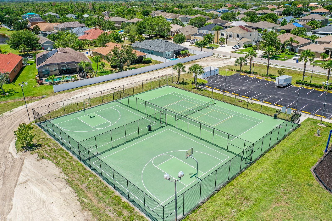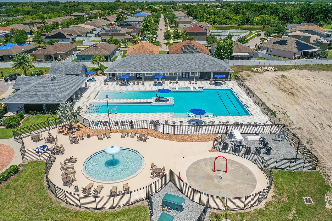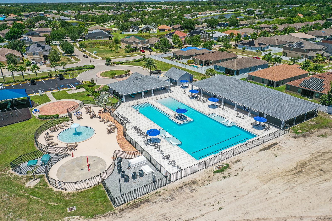632 Tanana Fall Drive, RUSKIN, FL 33570
Property Photos
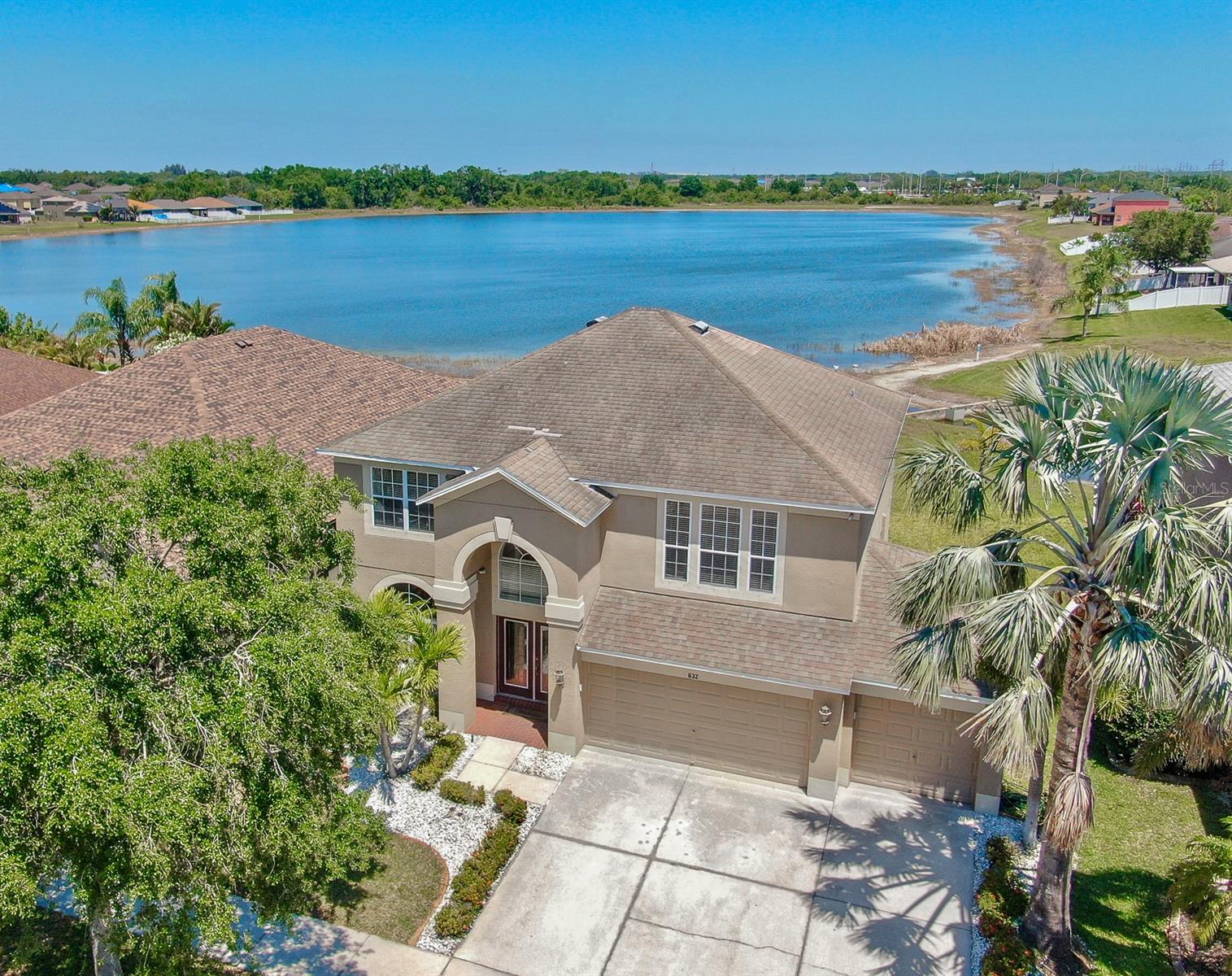
Would you like to sell your home before you purchase this one?
Priced at Only: $399,900
For more Information Call:
Address: 632 Tanana Fall Drive, RUSKIN, FL 33570
Property Location and Similar Properties
- MLS#: N6138906 ( Residential )
- Street Address: 632 Tanana Fall Drive
- Viewed: 2
- Price: $399,900
- Price sqft: $117
- Waterfront: Yes
- Wateraccess: Yes
- Waterfront Type: Pond
- Year Built: 2007
- Bldg sqft: 3405
- Bedrooms: 5
- Total Baths: 3
- Full Baths: 2
- 1/2 Baths: 1
- Garage / Parking Spaces: 3
- Days On Market: 13
- Additional Information
- Geolocation: 27.6865 / -82.4237
- County: HILLSBOROUGH
- City: RUSKIN
- Zipcode: 33570
- Subdivision: River Bend Ph 4a
- Elementary School: Ruskin HB
- Middle School: Shields HB
- High School: Lennard HB
- Provided by: KELLER WILLIAMS ON THE WATER S
- Contact: Garrett Sedlacek
- 941-803-7522

- DMCA Notice
-
DescriptionWaterfrontcommunity pool...... 10k seller credit at closing for roof........ Not in a flood zone.......... Active kid community.. New lvp flooring. Waterview in almost every room. Easy access to hwy. Can be furnished. This stunning waterfront home with no back neighbors truly sets itself apart from the competition with its brilliant design and bright, open spaces. Soaring high ceilings flood the dual living areas with natural light, creating an inviting atmosphere thats perfect for both lively entertaining and cozy family moments. Moroccan inspired accents add a warm, exotic flair, making every corner feel thoughtfully curated and unique. The expansive master suite is nothing short of royal, featuring two walk in closets and a luxurious soaking tub that offers breathtaking views of the shimmering lake right in your backyardyour private retreat for ultimate relaxation. The kitchen is a chefs dream, boasting stainless steel appliances, a mosaic tile backsplash, and clever pull out shelves, all framed by tranquil water views that inspire every meal from start to finish. Step out onto the covered lanai and be greeted by spectacular sunrises that paint the sky in brilliant hues, setting the tone for a day filled with peace and possibility. With oak style lvp flooring, surround sound throughout, and modern upgrades at every turn, this home combines elegance and comfort seamlessly. Nestled within a vibrant resort style community rich with amenities (resort style heated pool, fully equipped gym, 2 playgrounds, a dog park, tennis and pickleball courts, few catch and release ponds for family entertainment and tons of community events such as breakfast with santa and neighborhood campfires to name a few, this residence offers a lifestyle that is bright, bold, and unmistakably extraordinary. And to top it off, easy access to the highway puts everything you need within 30 minutes or lessmaking convenience a part of your everyday luxury.
Payment Calculator
- Principal & Interest -
- Property Tax $
- Home Insurance $
- HOA Fees $
- Monthly -
Features
Building and Construction
- Covered Spaces: 0.00
- Exterior Features: Dog Run, Lighting, Private Mailbox, Sidewalk
- Flooring: Carpet, Ceramic Tile, Luxury Vinyl
- Living Area: 2490.00
- Roof: Shingle
Property Information
- Property Condition: Completed
Land Information
- Lot Features: In County, Near Golf Course, Oversized Lot, Private, Sidewalk, Street Dead-End, Paved
School Information
- High School: Lennard-HB
- Middle School: Shields-HB
- School Elementary: Ruskin-HB
Garage and Parking
- Garage Spaces: 3.00
- Open Parking Spaces: 0.00
- Parking Features: Garage Door Opener
Eco-Communities
- Water Source: Public
Utilities
- Carport Spaces: 0.00
- Cooling: Central Air
- Heating: Central, Electric
- Pets Allowed: Yes
- Sewer: Public Sewer
- Utilities: BB/HS Internet Available, Cable Available, Cable Connected, Electricity Connected, Phone Available, Public, Sewer Connected, Water Connected
Amenities
- Association Amenities: Basketball Court, Clubhouse, Fence Restrictions, Fitness Center, Maintenance, Park, Playground, Pool, Recreation Facilities
Finance and Tax Information
- Home Owners Association Fee Includes: Pool, Maintenance Grounds, Management, Recreational Facilities
- Home Owners Association Fee: 100.00
- Insurance Expense: 0.00
- Net Operating Income: 0.00
- Other Expense: 0.00
- Tax Year: 2024
Other Features
- Appliances: Built-In Oven, Dishwasher, Disposal, Dryer, Electric Water Heater, Freezer, Ice Maker, Microwave, Range, Refrigerator, Washer
- Association Name: Green Acre Prop Mangmt/ Lorie Kalinkiewicz
- Association Phone: 813-936-4129
- Country: US
- Furnished: Negotiable
- Interior Features: Ceiling Fans(s), Crown Molding, Eat-in Kitchen, High Ceilings, Living Room/Dining Room Combo, PrimaryBedroom Upstairs, Solid Wood Cabinets, Walk-In Closet(s)
- Legal Description: RIVER BEND PHASE 4A LOT 16 BLOCK 20
- Levels: Two
- Area Major: 33570 - Ruskin/Apollo Beach
- Occupant Type: Owner
- Parcel Number: U-20-32-19-86I-000020-00016.0
- Possession: Close Of Escrow
- View: Water
- Zoning Code: PD
Nearby Subdivisions
Addison Manor
Antigua Cove Ph 1
Antigua Cove Ph 2
Bahia Lakes Ph 1
Bahia Lakes Ph 2
Bahia Lakes Ph 3
Bahia Lakes Ph 4
Bayou Pass Village Ph Five
Bayridge
Brookside
Brookside Estates
Campus Shores Sub
Careys Pirate Point
College Chase Ph 1
College Chase Ph 2
Collura Sub
Glencove/baypark Ph 2
Glencovebaypark Ph 2
Gores Add To Ruskin Flor
Hawks Point
Hawks Point Ph 1a-1
Hawks Point Ph 1a1
Hawks Point Ph 1b-1
Hawks Point Ph 1b1
Hawks Point Ph 1c
Hawks Point Ph 1c-2 & 1d
Hawks Point Ph 1c-2 & 1d-1
Hawks Point Ph 1c2 1d
Hawks Point Ph 1c2 1d1
Hawks Point Ph 1d2
Hawks Point Ph S1
Lillie Estates
Little Manatee River Sites Uni
Lost River Preserve Ph 2
Lost River Preserve Ph I
Manatee Harbor Sub
Mira Lago West Ph 1
Mira Lago West Ph 2a
Mira Lago West Ph 2b
Mira Lago West Ph 3
North Branch Shores
Not In Hernando
Not On List
Osprey Reserve
Point Heron
River Bend Ph 1a
River Bend Ph 1b
River Bend Ph 3b
River Bend Ph 4a
River Bend Ph 4b
River Bend West Sub
Riverbend West Ph 1
Riverbend West Ph 2
Riverbend West Subdivision Pha
Ruskin City 1st Add
Ruskin City Map Of
Ruskin Colony Farms
Ruskin Colony Farms 1st Extens
Ruskin Colony Farms 3rd Add
Ruskin Reserve
Sable Cove
Sable Cove Unit 2
Sandpiper Point
Shell Cove
Shell Cove Ph 1
Shell Cove Ph 2
Shell Cove Phase 1
Shell Cove Phase I
Shell Point Manor
Shell Point Road Sub
South Haven
Southshore Yacht Club
Spencer Creek
Spencer Crk Ph 1
Spencer Crk Ph 2
Spyglass At River Bend
Unplatted
Venetian At Bay Park
Wellington North At Bay Park
Wellington South At Bay Park
Wynnmere East Ph 1
Wynnmere East Ph 2
Wynnmere West Ph 1
Wynnmere West Ph 2 3
Wynnmere West Ph 2 & 3

- Corey Campbell, REALTOR ®
- Preferred Property Associates Inc
- 727.320.6734
- corey@coreyscampbell.com



