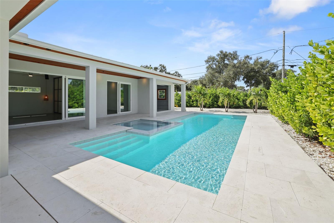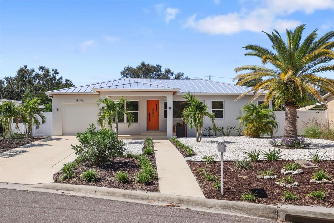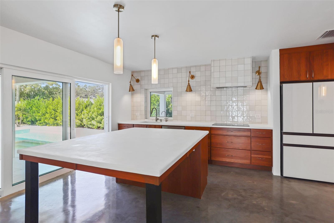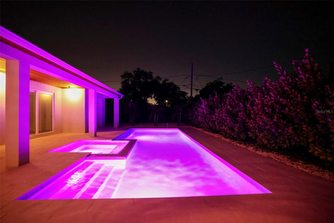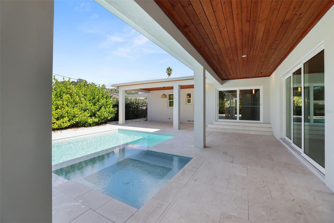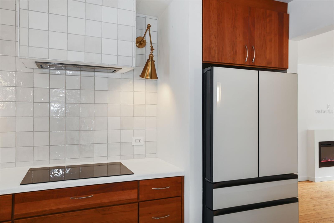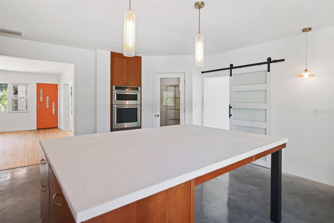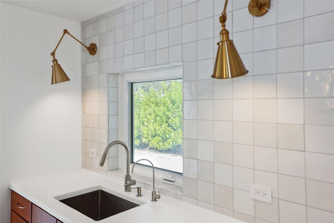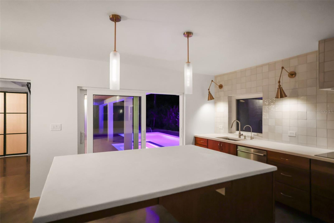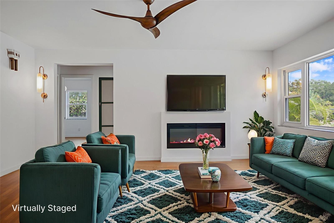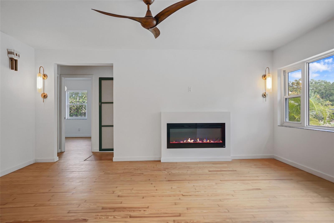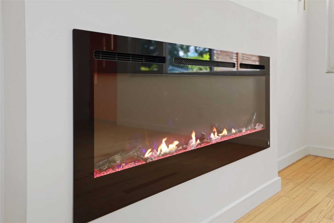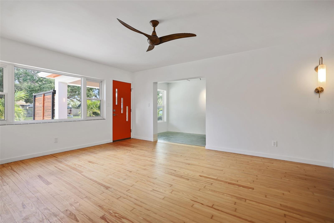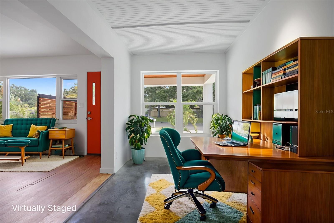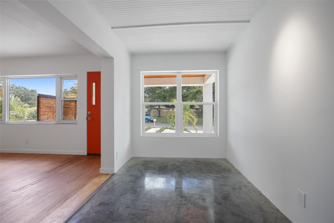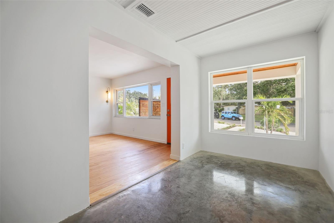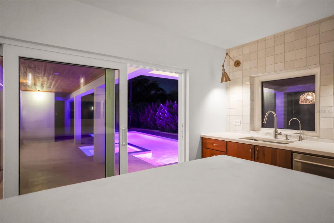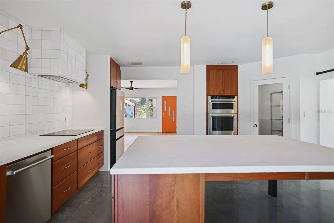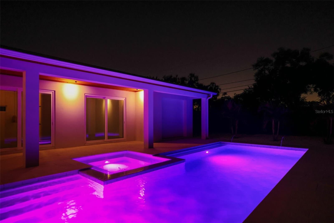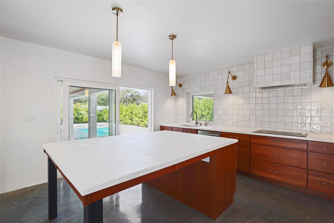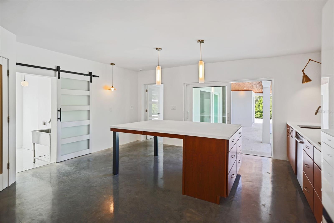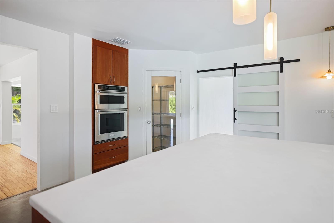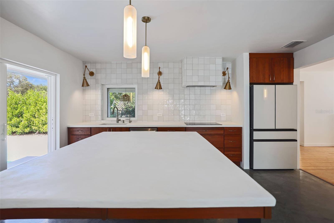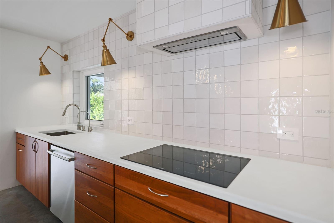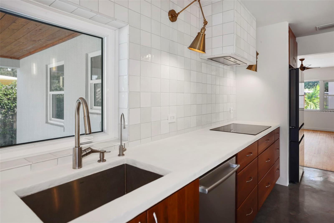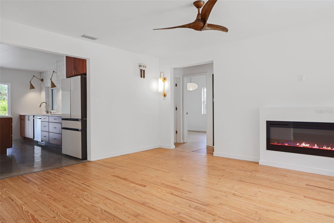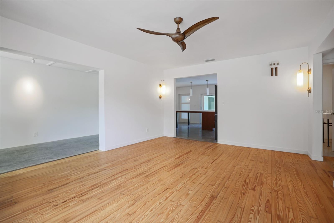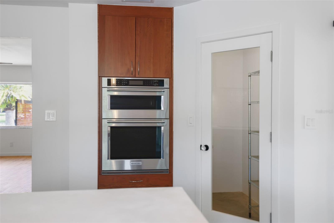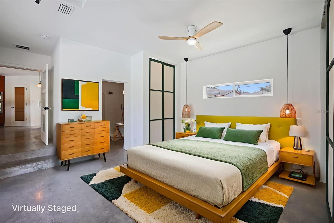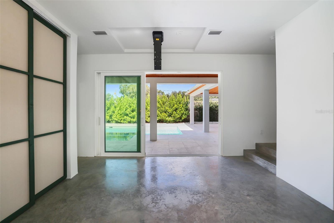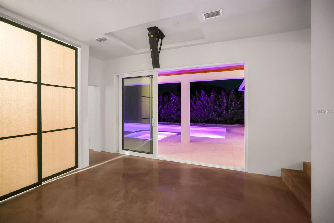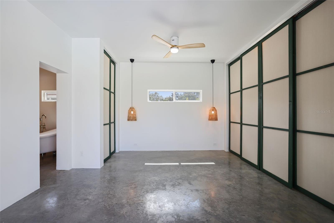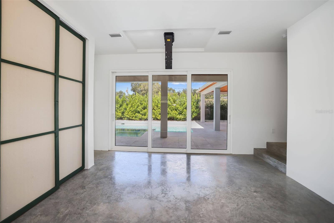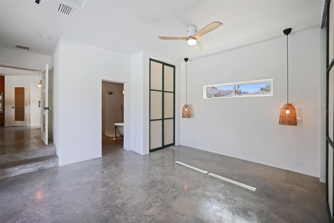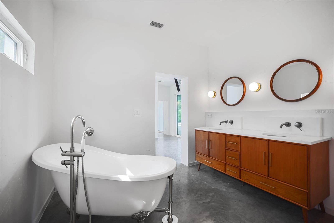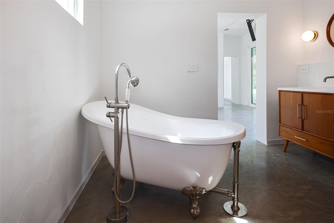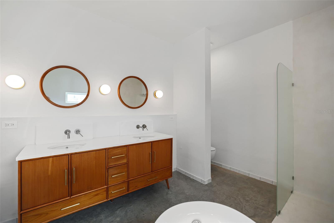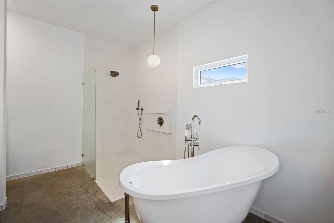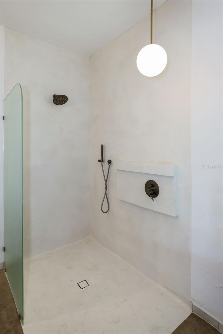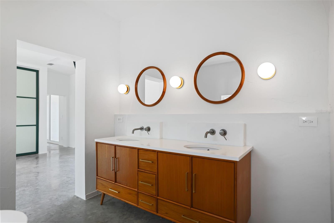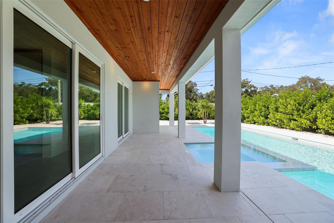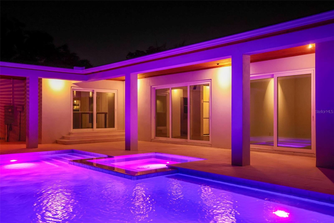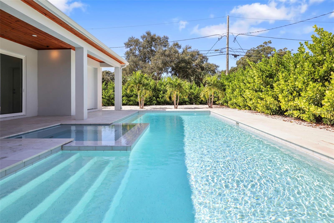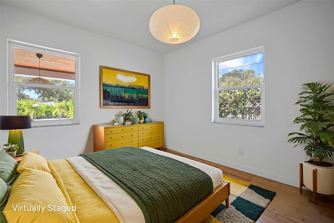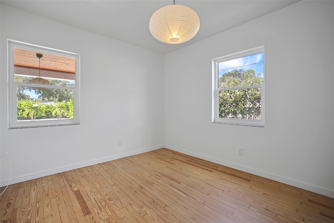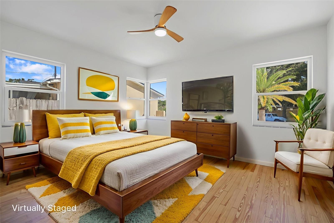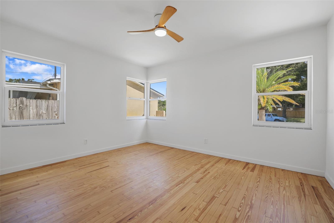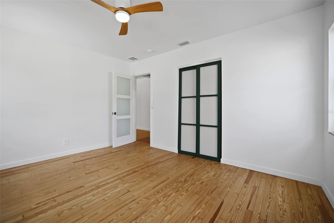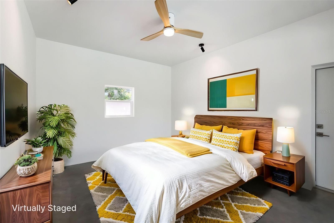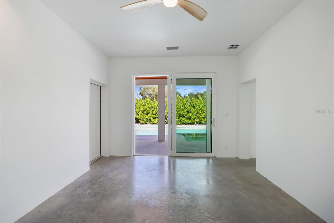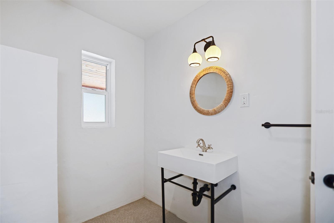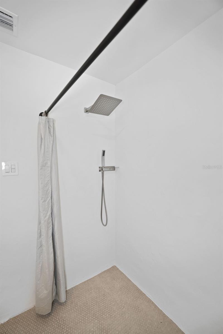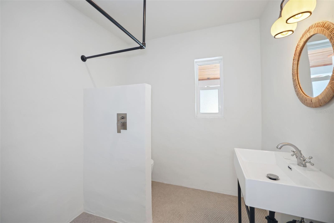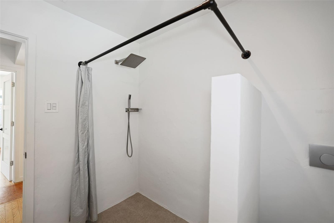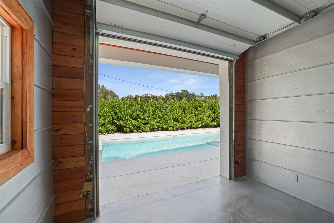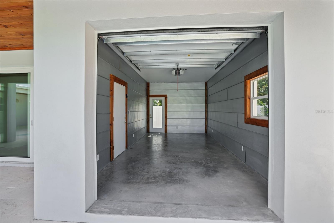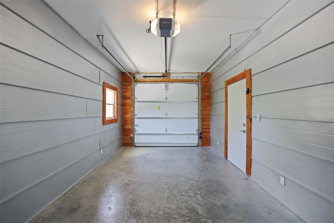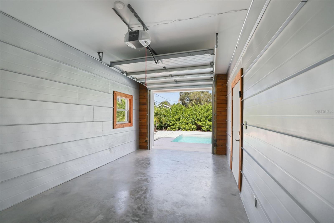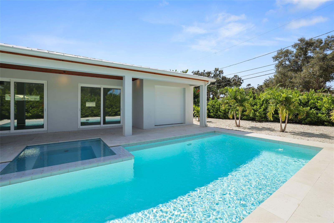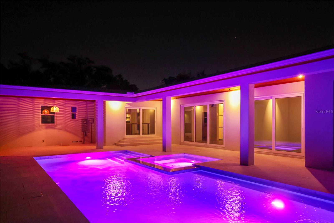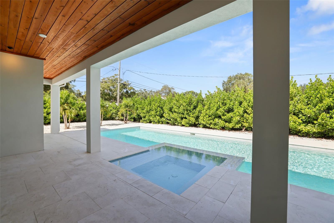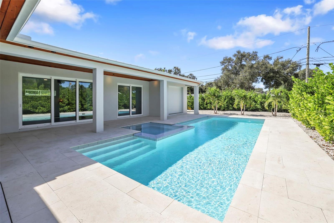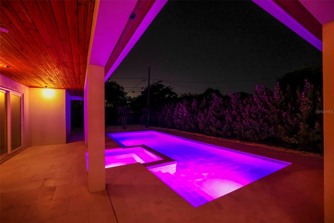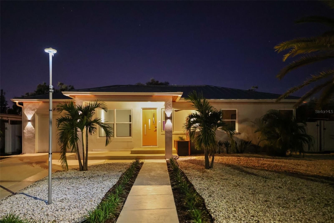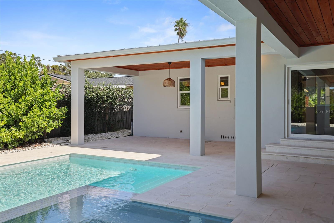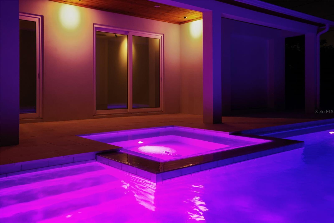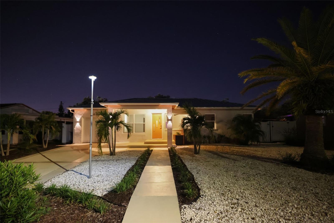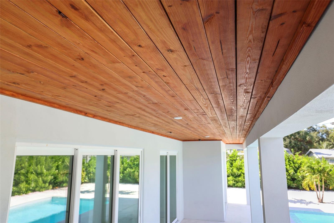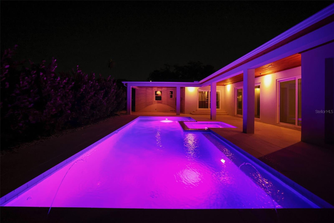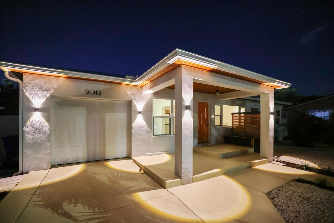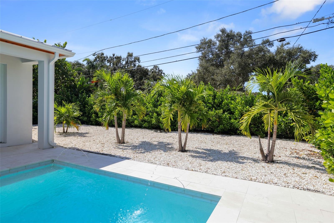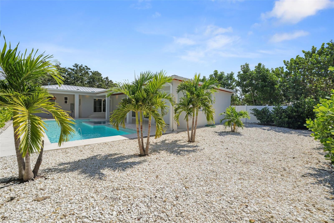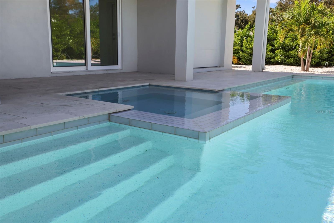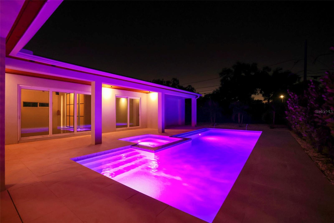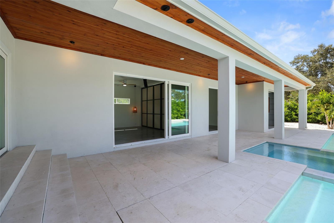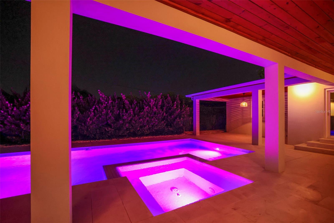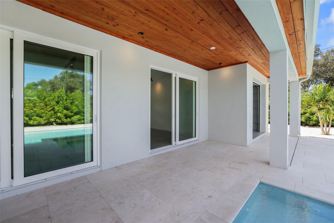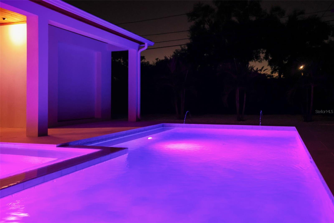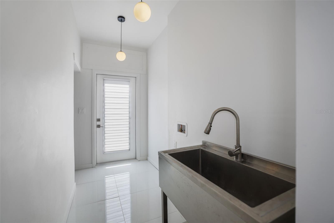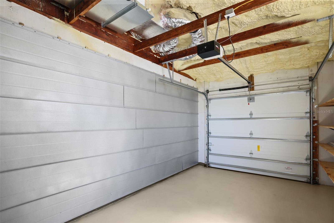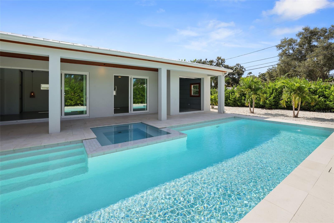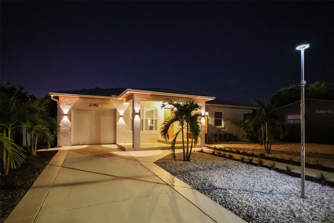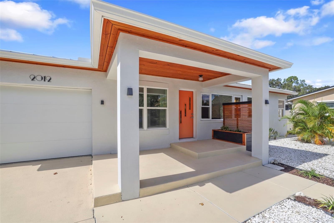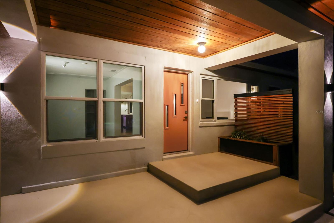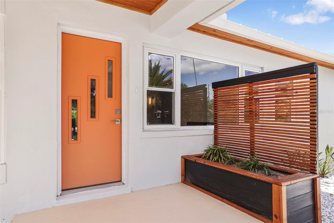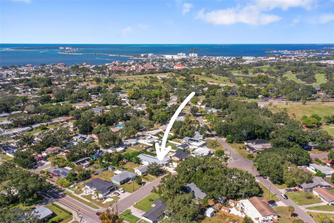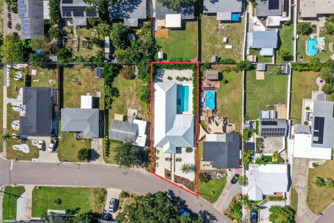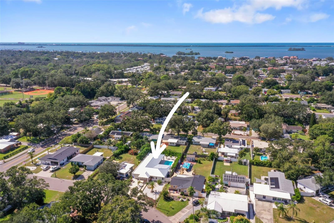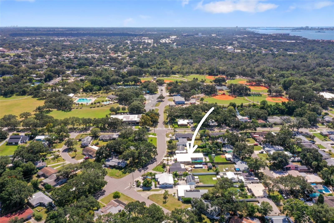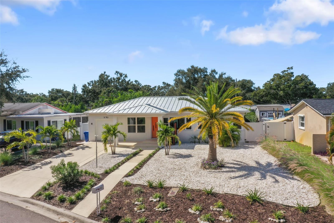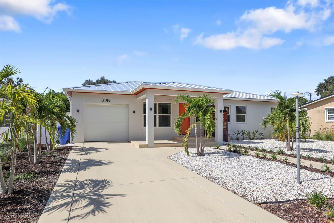2012 Culberson Avenue, DUNEDIN, FL 34698
Property Photos
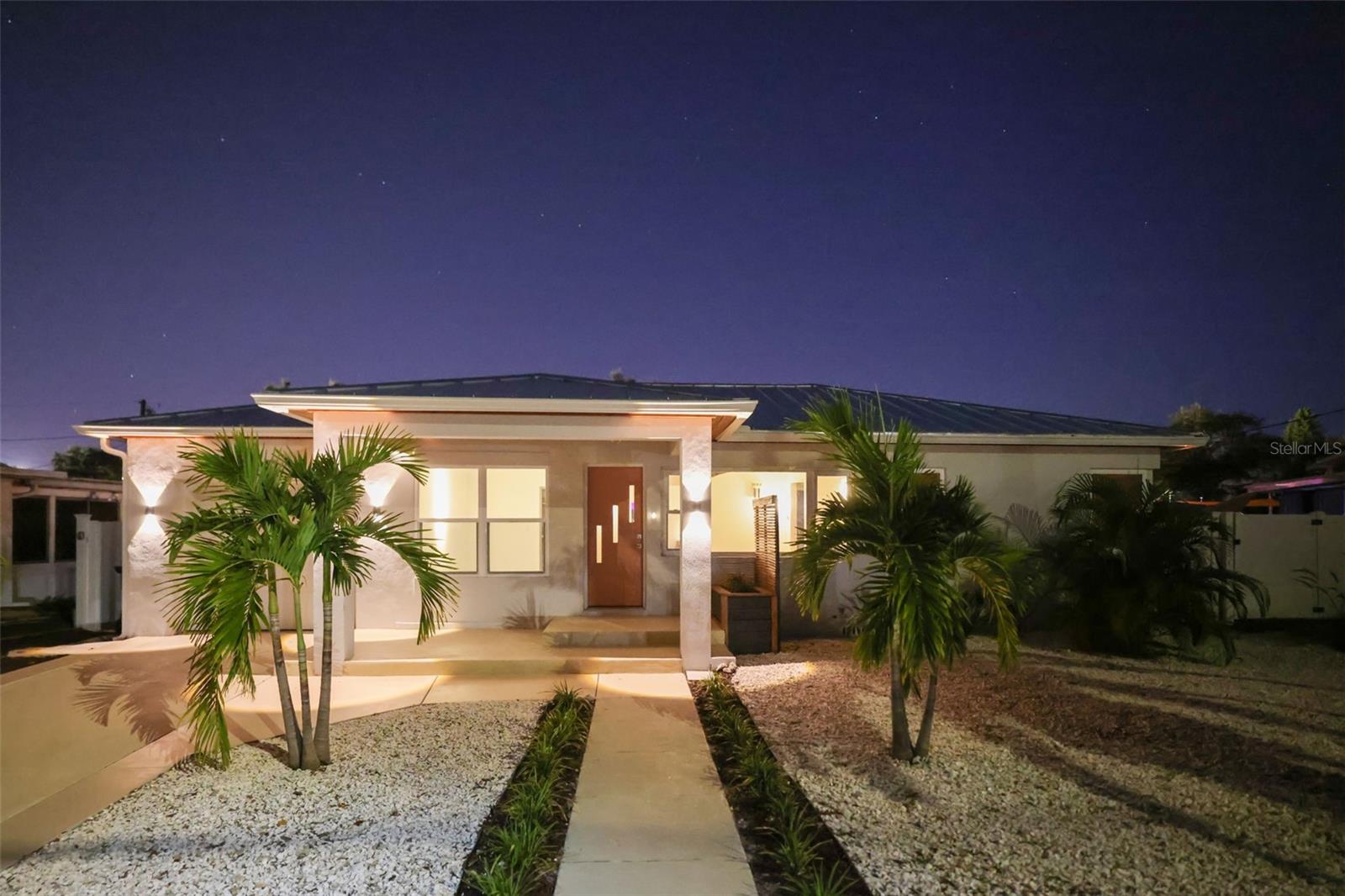
Would you like to sell your home before you purchase this one?
Priced at Only: $1,200,000
For more Information Call:
Address: 2012 Culberson Avenue, DUNEDIN, FL 34698
Property Location and Similar Properties
- MLS#: TB8440588 ( Residential )
- Street Address: 2012 Culberson Avenue
- Viewed: 3
- Price: $1,200,000
- Price sqft: $374
- Waterfront: No
- Year Built: 1951
- Bldg sqft: 3206
- Bedrooms: 4
- Total Baths: 2
- Full Baths: 2
- Garage / Parking Spaces: 1
- Days On Market: 2
- Additional Information
- Geolocation: 28.0385 / -82.7777
- County: PINELLAS
- City: DUNEDIN
- Zipcode: 34698
- Subdivision: Dunedin Isles Country Club
- Provided by: KATIE DUCHARME REALTY, LLC
- Contact: Katie Ducharme Procissi
- 727-492-8490

- DMCA Notice
-
DescriptionLive the Ultimate Dunedin Lifestyle! Experience the true essence of Dunedin living at 2012 Culberson Avewhere modern design, smart technology, and tropical tranquility meet. Perfectly positioned with views of the Dunedin Golf Club and Highlander Park, this 4 bedroom, 2 bath, 1 car garage home offers 2,432 heated square feet of high end craftsmanship and effortless Florida charm. Just a short golf cart ride to Downtown Dunedins waterfront, restaurants, and boutiques, this location delivers the ultimate blend of serenity and convenience. This property combines the best of new construction that has an addition made with block construction and designer renovations, featuring all new electrical and plumbing, a high efficiency Daikin A/C system with all new ducts and registers, impact windows and doors, and a Level 5 drywall finish throughout. Inside, the open concept layout showcases solid cherry cabinetry, custom white cement countertops, smart appliances, and an oversized kitchen island that seats six, creating a warm and stylish heart of the home. The interior also boasts original hardwood and hypoallergenic concrete flooring, a smart LED fireplace, Lutron lighting and dimmers, and European inspired bathrooms with curbless showers and wall hung toilets. Convenient indoor laundry adds everyday functionality, while thoughtful design details make every space feel elevated and intentional. The addition features over 9 foot ceilings, which includes the primary suite, primary bath and additional bedroom or office. From the primary suite, guest quarters, and kitchen, pocket sliders open directly to your private backyard oasisa resort style retreat where it feels like vacation 365 days a year. The smart pool and spa feature color changing lights, deck jets, and high end pavers, surrounded by lush zero scape tropical landscaping in both the front and back yards. The cabana off the addition serves as the ultimate recreation lounge, perfect for a poolside game room, home office, or guest retreat. A unique flex space by the pool adds incredible versatilityit can serve as a recreation room, additional bedroom, home office, den, or cabana suite. Other premium features include a new high level metal roof with rafter tie downs, foam insulated attic, custom stained wood soffits, smart garage door opener, and freshly sealed driveway, sidewalk, and porch. With all possible insurance credits, no flood zone, and every modern upgrade imaginable, this home truly defines luxury coastal living in Dunedinwhere every day feels like a getaway.
Payment Calculator
- Principal & Interest -
- Property Tax $
- Home Insurance $
- HOA Fees $
- Monthly -
Features
Building and Construction
- Covered Spaces: 0.00
- Exterior Features: Lighting
- Flooring: Concrete, Tile, Wood
- Living Area: 2432.00
- Roof: Metal
Garage and Parking
- Garage Spaces: 1.00
- Open Parking Spaces: 0.00
Eco-Communities
- Pool Features: Gunite, Heated, Salt Water
- Water Source: Public
Utilities
- Carport Spaces: 0.00
- Cooling: Central Air
- Heating: Central
- Sewer: Public Sewer
- Utilities: Public
Finance and Tax Information
- Home Owners Association Fee: 0.00
- Insurance Expense: 0.00
- Net Operating Income: 0.00
- Other Expense: 0.00
- Tax Year: 2024
Other Features
- Appliances: Built-In Oven, Range, Refrigerator, Tankless Water Heater
- Country: US
- Interior Features: Ceiling Fans(s), Solid Wood Cabinets, Split Bedroom
- Legal Description: DUNEDIN ISLES COUNTRY CLUB BLK H, LOT 14
- Levels: One
- Area Major: 34698 - Dunedin
- Occupant Type: Vacant
- Parcel Number: 23-28-15-23328-008-0140
Nearby Subdivisions
A B Ranchette
A & B Ranchette
Acreage
Barrington Hills
Baywood Shores
Baywood Shores 1st Add
Belle Terre
Braemoor South
Breezy Acres Park
Coachlight Way
Colonial Acres
Colonial Village
Concord Groves Add
Countrygrove West
Dunedin
Dunedin Cove
Dunedin Cswy Center
Dunedin Isles 1
Dunedin Isles Add
Dunedin Isles Country Club
Dunedin Isles Country Club Sec
Dunedin Isles Estates 1st Add
Dunedin Lakewood Estates 1st A
Dunedin Palms Unrec
Dunedin Pines
Dunedin Ridge Sub
Dunedin Shores Sub
Dunedin Town Of
Fairway Estates 2nd Add
Fairway Estates 4th Add
Fairway Estates 8th Add
Fairway Estates 9th Add
Fairway Manor
Fenway On The Bay
Fenwayonthebay
Glynwood Highlands
Grove Acres
Grove Acres 3rd Add
Grove Terrace
Grovewood Of Dunedin
Harbor View Villas
Harbor View Villas 1st Add
Harbor View Villas 1st Add Lot
Harbor View Villas 4th Add
Harbor View Villas A
Heather Hill Apts
Highland Park 1st Add
Highland Woods 3
Highland Woods Sub
Highwood Estates Ph 2
Idlewild Estates
Jones Geo L Sub
Lakeside Terrace 1st Add
Lakeside Terrace Sub
Locklie Sub
Lofty Pine Estates 1st Add
N/a
New Athens City 1st Add
Oakland Sub
Oakland Sub 2
Osprey Place
Pinehurst Village
Pleasant Grove Park
Pleasant Grove Park 1st Add
Pleasant View Terrace 2nd Add
Ravenwood Manor
Rillings Sub G F
Royal Oak
Royal Oak Sub
Sailwinds A Condo Motel The
San Christopher Villas
Scots Landing
Scotsdale
Scotsdale Bluffs Ph I
Scotsdale Villa Condo
Simpson Wifes Add
Skye Loch Villas Unrec
Spanish Pines
Spanish Pines 3rd Add
Spanish Trails
Spanish Vistas
Stirling Heights
Suemar Sub
Sunny Ridge 1st Add
Sunny Ridge 2nd Add
Sunset Beautiful
Trails West
Villas Of Forest Park Condo
Virginia Park
Weathersfield Sub
Willow Wood Village
Wilshire Estates Ii
Wilshire Estates Ii Second Sec
Winchester Park
Winchester Park North

- Corey Campbell, REALTOR ®
- Preferred Property Associates Inc
- 727.320.6734
- corey@coreyscampbell.com



