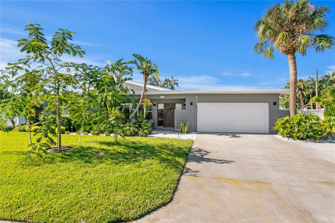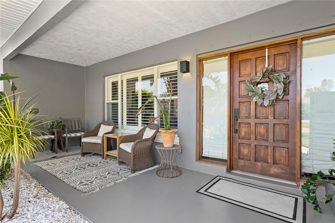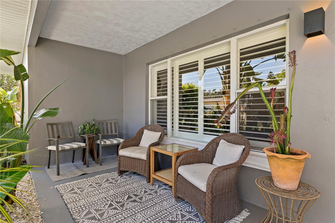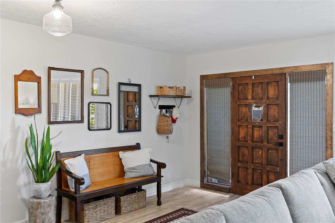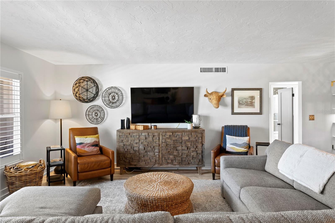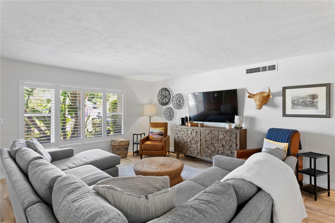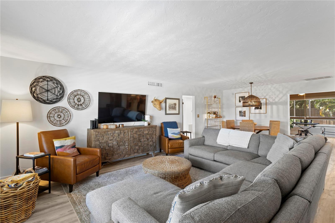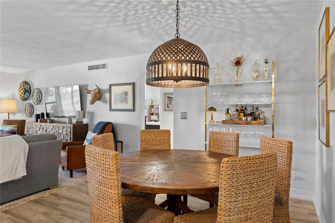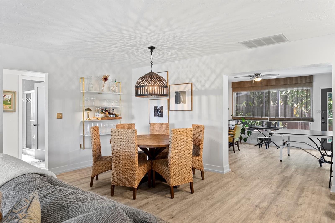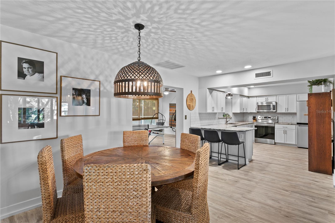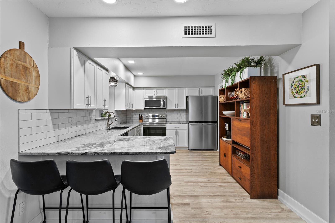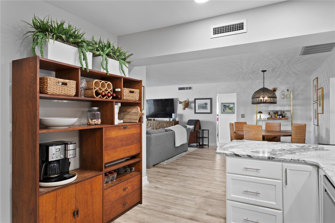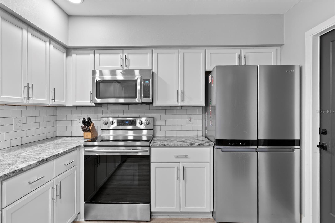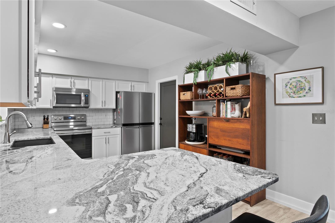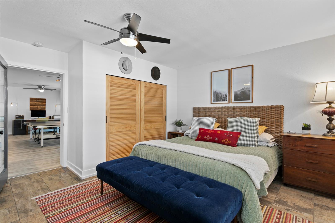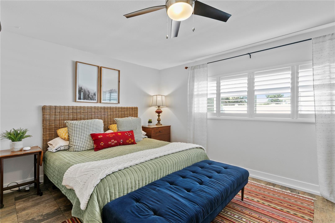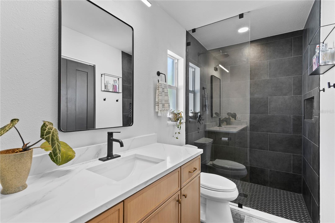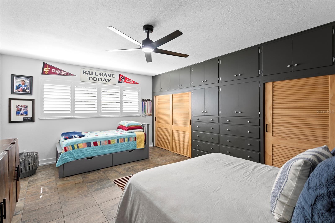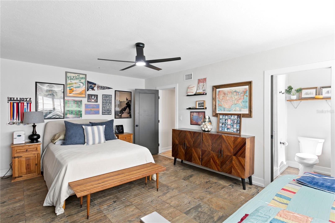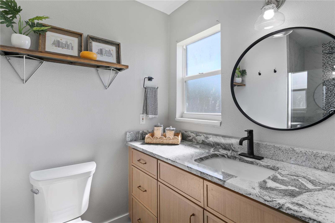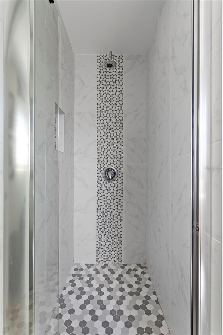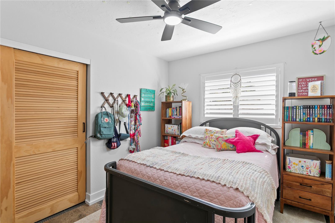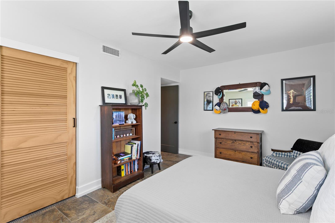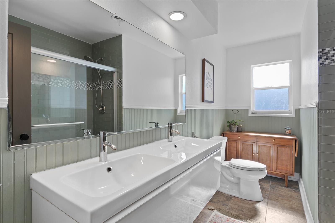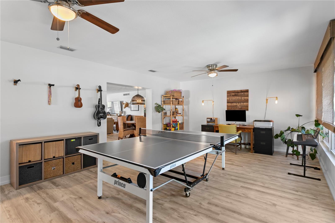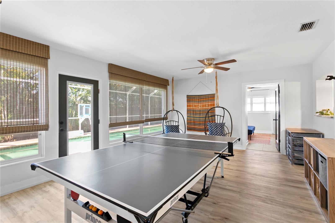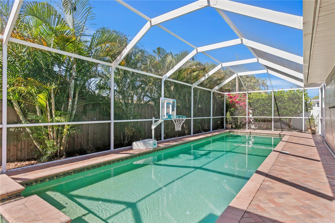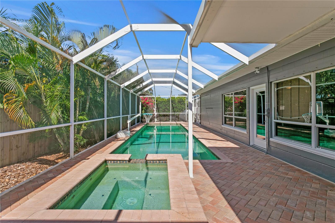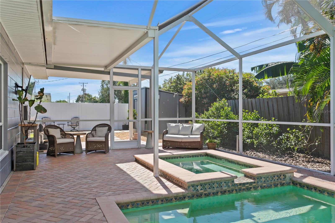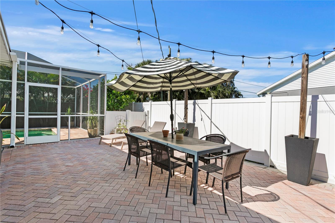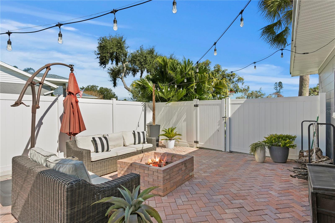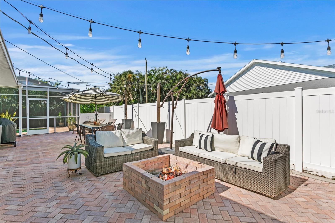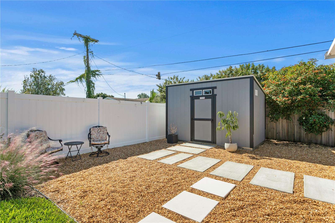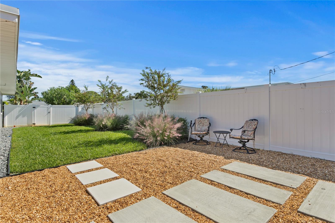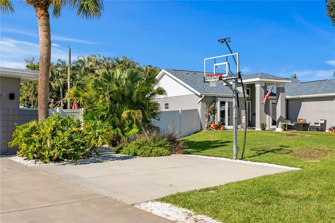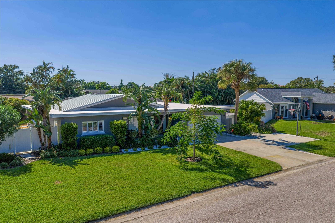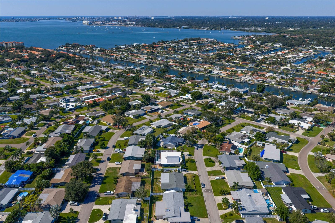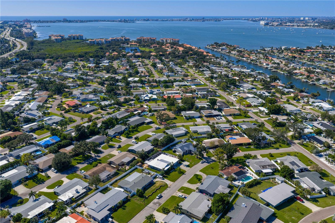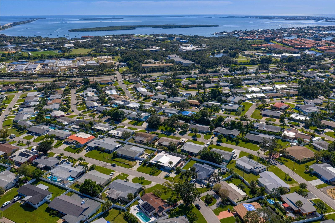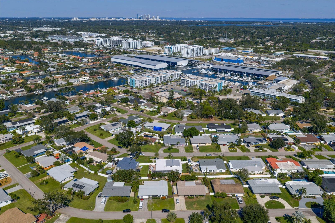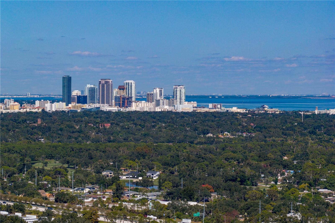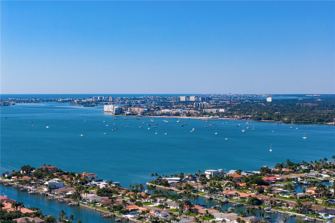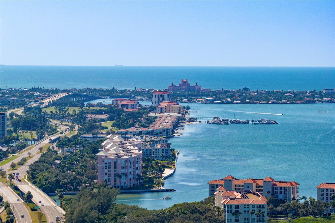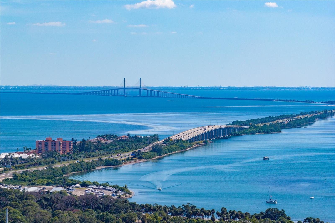5065 39th Street S, ST PETERSBURG, FL 33711
Property Photos
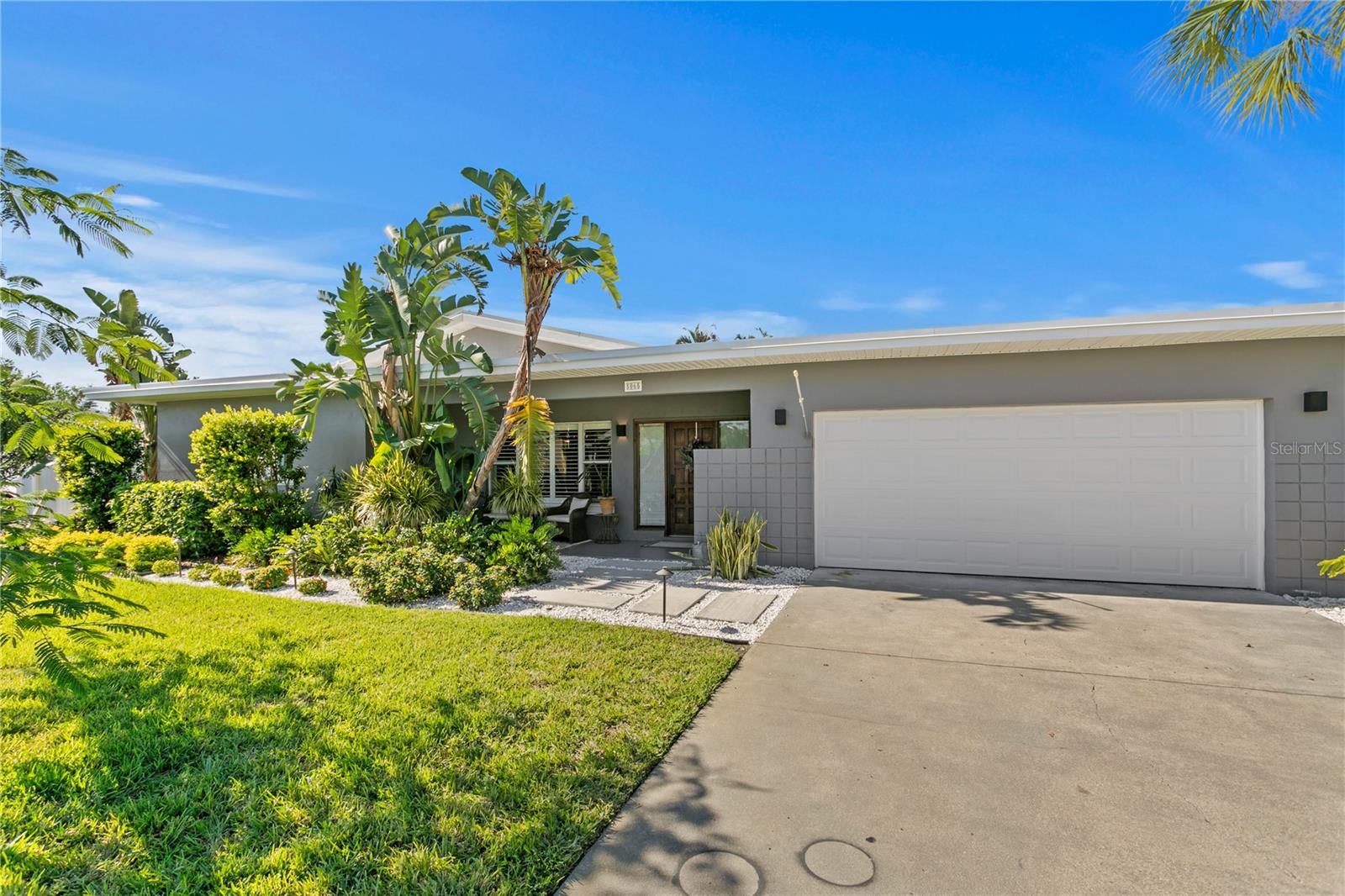
Would you like to sell your home before you purchase this one?
Priced at Only: $755,000
For more Information Call:
Address: 5065 39th Street S, ST PETERSBURG, FL 33711
Property Location and Similar Properties
- MLS#: TB8438472 ( Residential )
- Street Address: 5065 39th Street S
- Viewed: 23
- Price: $755,000
- Price sqft: $235
- Waterfront: No
- Year Built: 1959
- Bldg sqft: 3216
- Bedrooms: 4
- Total Baths: 3
- Full Baths: 3
- Garage / Parking Spaces: 2
- Days On Market: 11
- Additional Information
- Geolocation: 27.7221 / -82.686
- County: PINELLAS
- City: ST PETERSBURG
- Zipcode: 33711
- Subdivision: Maximo Moorings
- Provided by: SMITH & ASSOCIATES REAL ESTATE
- Contact: Courtney DeHaven
- 727-342-3800

- DMCA Notice
-
DescriptionGet ready to fall in love with this stunning 4 bedroom, 3 bath home in sought after Maximo neighborhood. With 2,300 square feet of living, this house perfectly blends functionality with mid century modern design touches. From the moment you arrive, the impeccable curb appeal, curated landscaping, and inviting front porch set the tone for the warmth and style that await inside. Step through the gorgeous front door into a fantastic open floor plan featuring a split bedroom layout and an effortless flow throughout. Ideal for large families or those who love to entertain, but the options are truly endless. This meticulously maintained and thoughtfully updated home is truly move in ready. Waiting right outside is your private backyard oasis complete with a sparkling heated pool & spa, paver pool deck, outdoor shower, a brand new Tuff shed with storage galore, and an oversized side courtyard outfitted with string lights, a cozy custom firepit area, and the most perfect space for grilling, relaxing or hosting guests. Notable additional features include: Plantation Shutters and custom window treatments, a small sport court with lighted adjustable basketball hoop, all New Kitchen appliances (2022), New Roof (2025), New Epoxy Garage Floor (2025), New Primary Bath (2025), New Exterior Paint (2025), New Sprinkler System (2025), New Landscaping/Sod/Concrete Walkways (2025), and SO much more. This special property is an absolute gem and the location cannot be beat! Walk to the newly renovated Maximo Marina for dinner/drinks at their very popular Tiki Docks. Enjoy the conveniences of being a short drive or bike ride to our beautiful sandy beaches, Fort DeSoto, Eckerd College, Restaurants, Coffee, & Shopping. Jump on the interstate which will take you to our vibrant Downtown in just minutes or over the iconic Skyway Bridge. Book your private showing today!
Payment Calculator
- Principal & Interest -
- Property Tax $
- Home Insurance $
- HOA Fees $
- Monthly -
Features
Building and Construction
- Covered Spaces: 0.00
- Exterior Features: Courtyard, Hurricane Shutters, Outdoor Shower, Private Mailbox, Rain Gutters, Sprinkler Metered, Storage
- Fencing: Vinyl
- Flooring: Luxury Vinyl, Tile
- Living Area: 2300.00
- Other Structures: Shed(s)
- Roof: Membrane, Metal
Land Information
- Lot Features: Flood Insurance Required, FloodZone, City Limits, Near Golf Course, Near Marina
Garage and Parking
- Garage Spaces: 2.00
- Open Parking Spaces: 0.00
- Parking Features: Driveway, Garage Door Opener
Eco-Communities
- Pool Features: Gunite, Heated, In Ground, Screen Enclosure
- Water Source: Public
Utilities
- Carport Spaces: 0.00
- Cooling: Central Air
- Heating: Electric
- Pets Allowed: Cats OK, Dogs OK, Yes
- Sewer: Public Sewer
- Utilities: Cable Available, Electricity Connected, Natural Gas Available, Sewer Connected, Water Connected
Finance and Tax Information
- Home Owners Association Fee: 30.00
- Insurance Expense: 0.00
- Net Operating Income: 0.00
- Other Expense: 0.00
- Tax Year: 2024
Other Features
- Appliances: Dishwasher, Disposal, Dryer, Electric Water Heater, Ice Maker, Microwave, Range, Refrigerator, Washer
- Country: US
- Furnished: Unfurnished
- Interior Features: Built-in Features, Ceiling Fans(s), Eat-in Kitchen, Living Room/Dining Room Combo, Primary Bedroom Main Floor, Split Bedroom, Walk-In Closet(s), Window Treatments
- Legal Description: MAXIMO MOORINGS UNIT 2 BLK 5, SE 60FT OF LOT 13 & NW 40FT OF LOT 12
- Levels: One
- Area Major: 33711 - St Pete/Gulfport
- Occupant Type: Owner
- Parcel Number: 03-32-16-56196-005-0130
- Style: Mid-Century Modern
- Views: 23
Nearby Subdivisions
Bayview Terrace Roy Scotts
Bethwood Terrace
Boca Ceiga Heights
Bouwman Sub Rep
Bridwells Shadow Lawn Park
Broadwater
Broadwater Bayview Estate
Broadwater Unit 2
Broadwater Unit 2 Blk 0
Brookdale
Brunsondowell Sub 1
Brunsondowell Sub No. 1
Childs Park
Dearmins Sub 4
Disston Terrace
Dolphin Cay-phase 1
Dolphin Cayphase 1
Dowling-mcnabs Rep
Estelle Manor
Fairmount Park
Glazners C B Rep
Halls Central Ave 03
Halls Central Ave 3
Halls Central Ave No. 3
Leverichs J J Add To Tourist P
Linnwood Park
Magnus Rep John K
Marina Bay
Maximo Moorings
Mcclays J O Sub
Meadowville
Midway-homesite
Midwayhomesite
Oak Park Rowlands
Packards Sub
Palmway
Perrys Skyview 1st Add
Perrys Skyview Sub
Pine Lawn
Poores Sub E L
Richardsons W E
Ridgewood Terrace
Rogers Sub J H
Rosemont
Salehs W B Resub
Schultz Rep Gus C
Shadow Lawn
South Portland Heights Rep
South Shadow Lawn
Thompson Heights Sub 1
Tioga Sub
Victory Heights
Vinsetta Park Add Rev
West Central Ave
West Central Ave Sub
West Shadow Lawn
West Shore Village
West Shore Village Five Ph I

- Corey Campbell, REALTOR ®
- Preferred Property Associates Inc
- 727.320.6734
- corey@coreyscampbell.com



