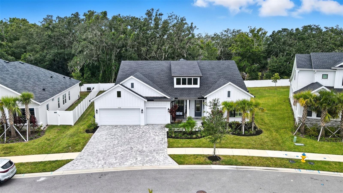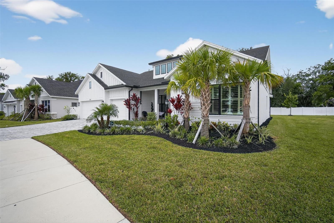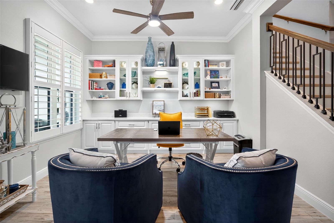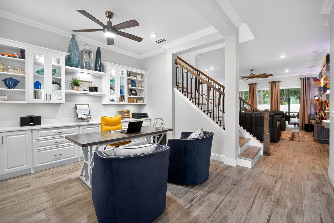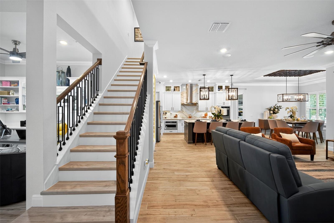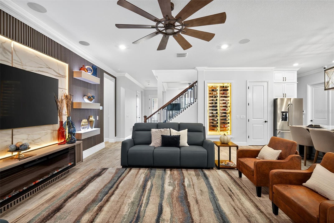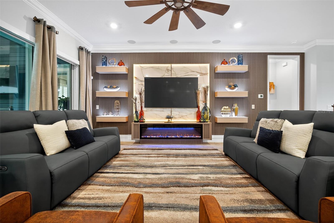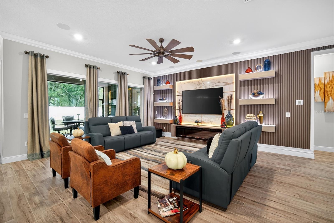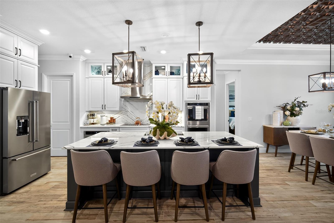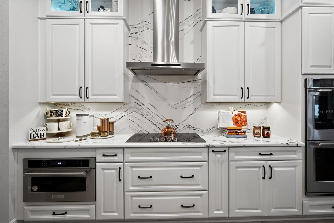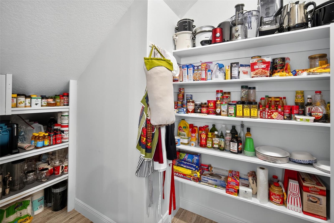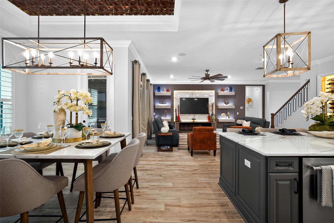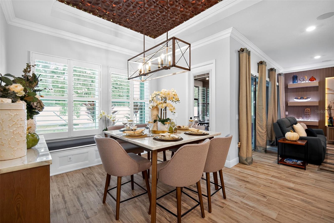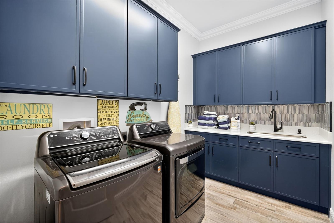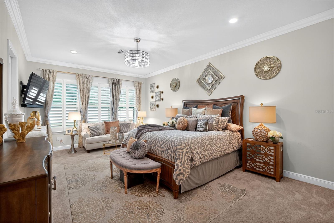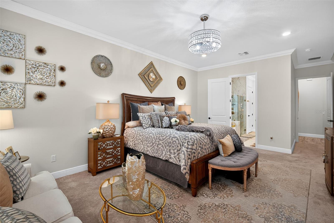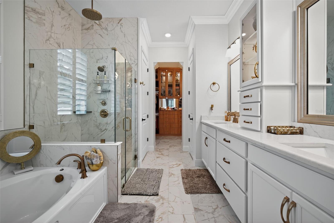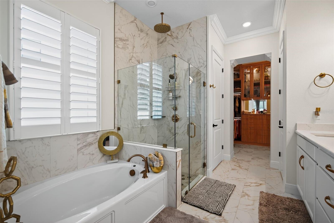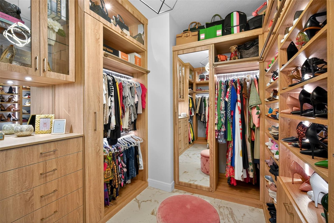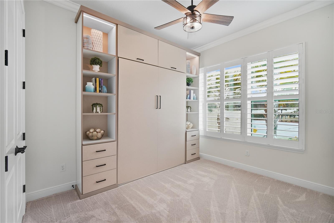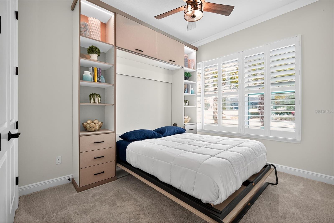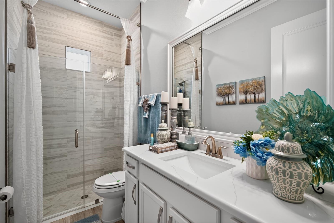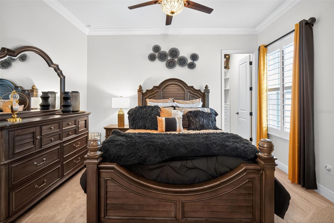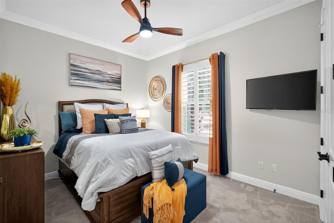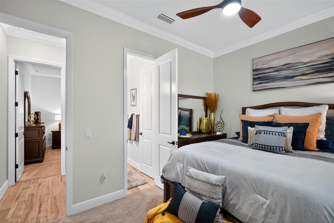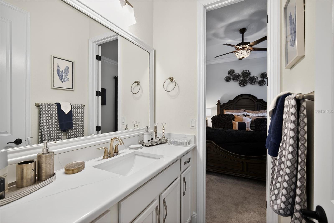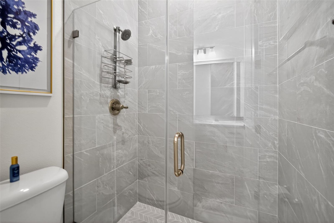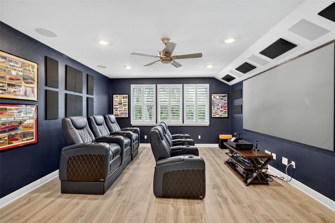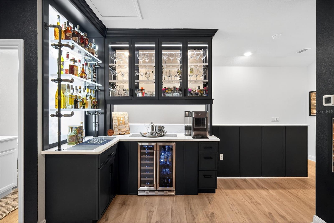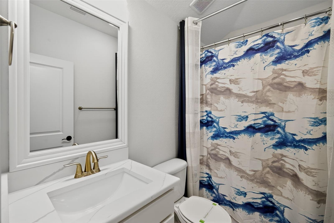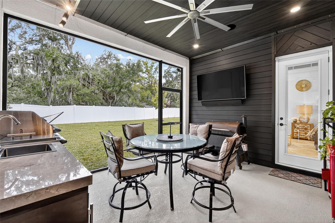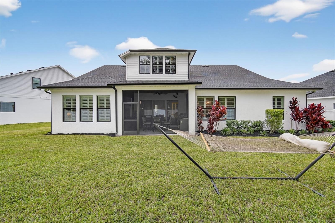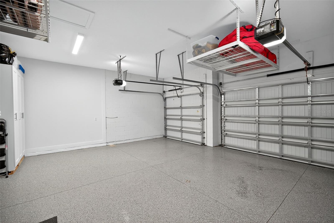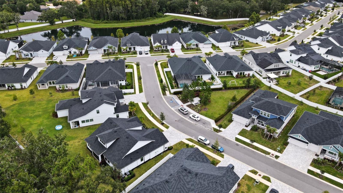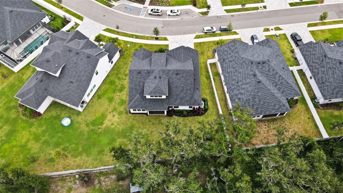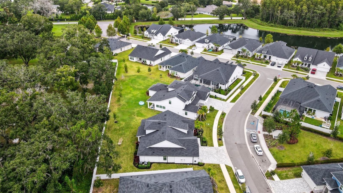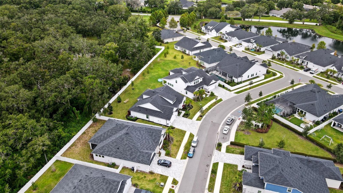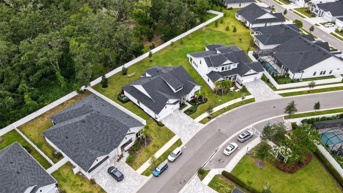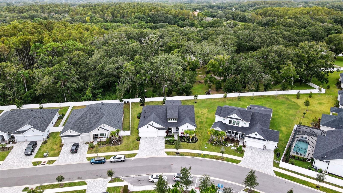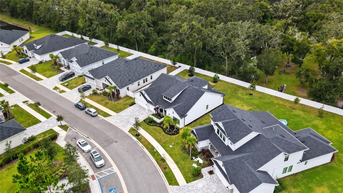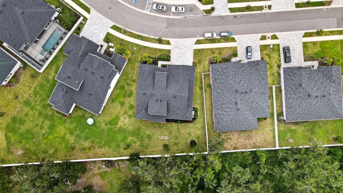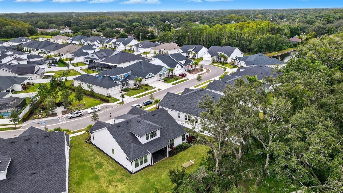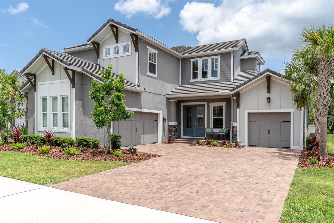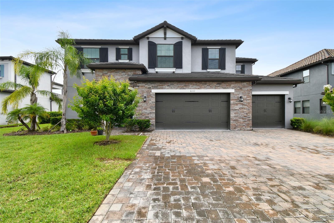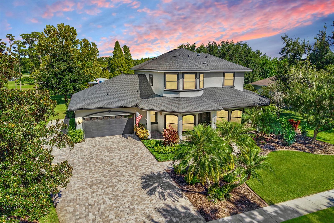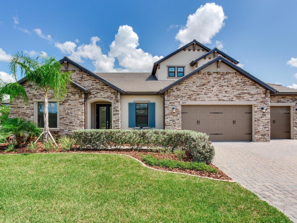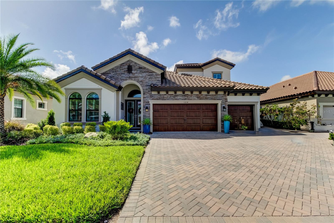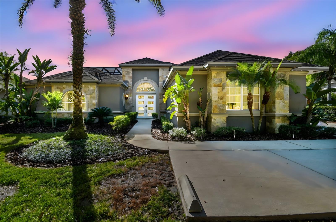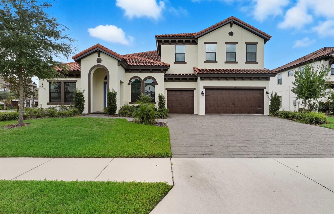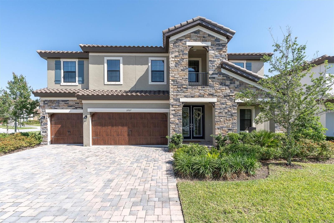7536 Ashbrooke Pine Loop, ODESSA, FL 33556
Property Photos
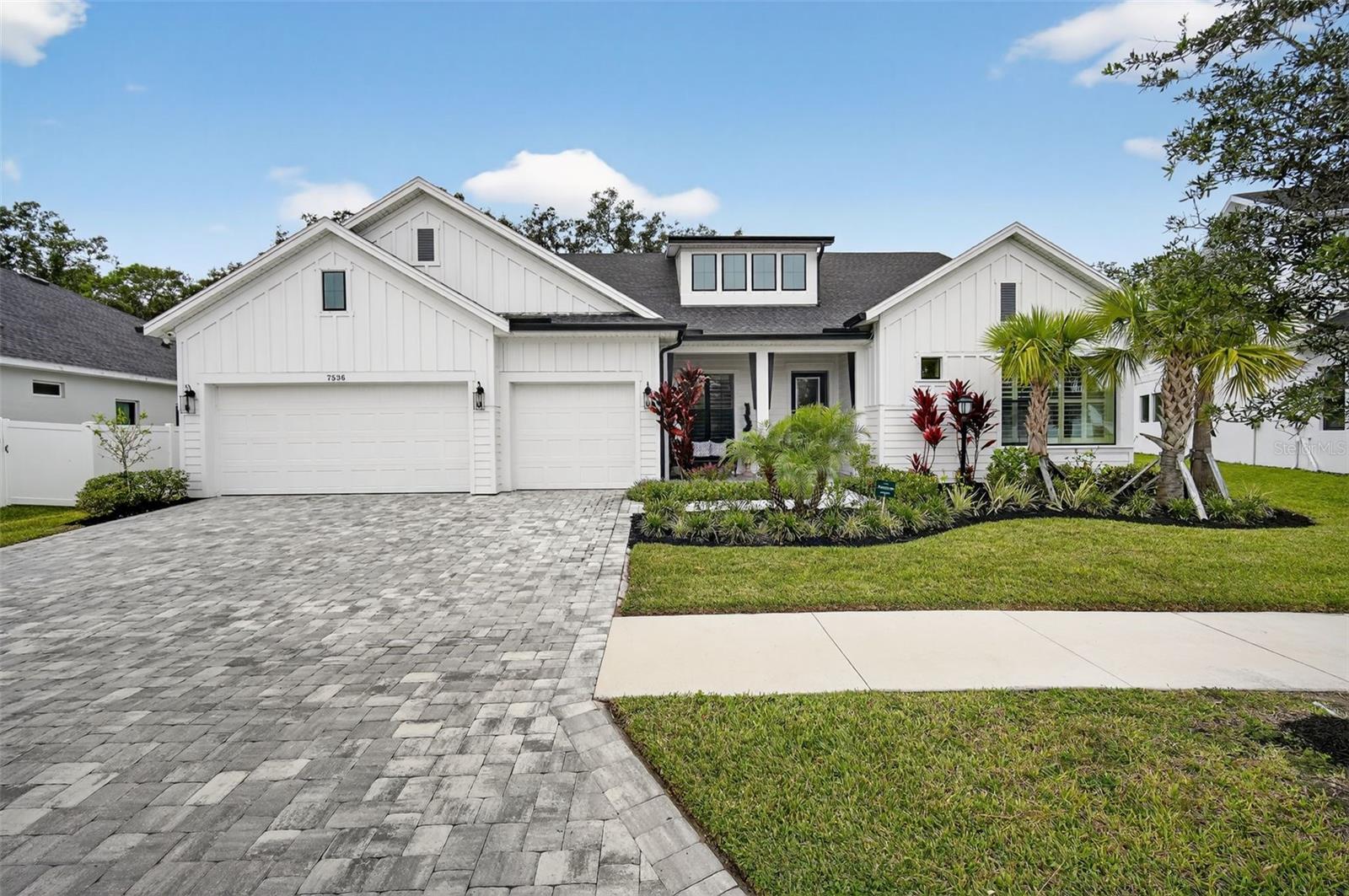
Would you like to sell your home before you purchase this one?
Priced at Only: $1,150,000
For more Information Call:
Address: 7536 Ashbrooke Pine Loop, ODESSA, FL 33556
Property Location and Similar Properties
- MLS#: TB8437384 ( Residential )
- Street Address: 7536 Ashbrooke Pine Loop
- Viewed: 32
- Price: $1,150,000
- Price sqft: $280
- Waterfront: No
- Year Built: 2024
- Bldg sqft: 4113
- Bedrooms: 4
- Total Baths: 4
- Full Baths: 4
- Garage / Parking Spaces: 3
- Days On Market: 14
- Additional Information
- Geolocation: 28.0976 / -82.5664
- County: PASCO
- City: ODESSA
- Zipcode: 33556
- Subdivision: Copeland Crk
- Elementary School: Citrus Park
- Middle School: Hill
- High School: Sickles
- Provided by: FUTURE HOME REALTY INC
- Contact: Sholanda Lynch
- 813-855-4982

- DMCA Notice
-
DescriptionWelcome to 7536 Ashbrooke Pine Loop. This David Weekly Berkford II beauty is a four bedroom, four bathroom home with bonus room upstairs, featuring impressive upgrades throughout. Upon entry, you are greeted by a coastal themed office with custom built in cabinetry. Adjacent to the office is a bedroom equipped with a built in Murphy bed and an organized closet, offering exceptional versatility for various needs. The common areas showcase meticulous craftsmanship, from the expertly constructed wall feature in the family room to the thoughtfully designed adjacent wine wall. The dining area adjacent to the kitchen boasts an elegant copper tray ceiling and farmhouse style lighting fixtures positioned above the large island, dinette, and family room. Step onto the lanai to enjoy a beautifully appointed screened outdoor kitchen, ideal for both entertaining and relaxation. The gourmet kitchen is distinguished by upscale quartz backsplash extending from counter to ceiling, upgraded cabinetry with integrated lighting, high end appliances, and wood shelving in the pantry. The laundry room is equally refined, featuring quartz countertops, a large sink, and navy blue custom cabinetry. Each bedroom includes organized closets and wall mounted televisions to maximize space. The master suite impresses with its refined design, including gold fixtures, upgraded cabinetry, and a bidet in the water room. The spacious master closet is truly remarkable. The upstairs, bonus area offers an outstanding environment for movie nights with a flawlessly executed dry bar. The exterior is inviting with great curb appeal, enhanced by attractive nighttime lighting. The garage features epoxy floors, full height cabinets, and overhead shelving. With extensive upgrades and thoughtful touches throughout, this home represents a unique opportunity for discerning buyers. Come make this home yours today!
Payment Calculator
- Principal & Interest -
- Property Tax $
- Home Insurance $
- HOA Fees $
- Monthly -
Features
Building and Construction
- Covered Spaces: 0.00
- Exterior Features: Hurricane Shutters, Lighting, Outdoor Grill, Outdoor Kitchen, Rain Gutters, Sidewalk, Sliding Doors
- Flooring: Carpet, Epoxy, Laminate, Tile
- Living Area: 3147.00
- Roof: Shingle
School Information
- High School: Sickles-HB
- Middle School: Hill-HB
- School Elementary: Citrus Park-HB
Garage and Parking
- Garage Spaces: 3.00
- Open Parking Spaces: 0.00
Eco-Communities
- Water Source: Public
Utilities
- Carport Spaces: 0.00
- Cooling: Central Air
- Heating: Central, Electric
- Pets Allowed: Yes
- Sewer: Public Sewer
- Utilities: BB/HS Internet Available, Cable Available, Cable Connected, Electricity Available, Electricity Connected, Public, Sewer Available, Underground Utilities, Water Available, Water Connected
Finance and Tax Information
- Home Owners Association Fee Includes: Maintenance
- Home Owners Association Fee: 750.00
- Insurance Expense: 0.00
- Net Operating Income: 0.00
- Other Expense: 0.00
- Tax Year: 2024
Other Features
- Appliances: Bar Fridge, Built-In Oven, Cooktop, Dishwasher, Disposal, Dryer, Electric Water Heater, Exhaust Fan, Ice Maker, Microwave, Range, Range Hood, Refrigerator, Washer, Water Softener
- Association Name: Todd Parker
- Association Phone: 813-968-5665x316
- Country: US
- Interior Features: Ceiling Fans(s), Crown Molding, Dry Bar, Eat-in Kitchen, Kitchen/Family Room Combo, Open Floorplan, Primary Bedroom Main Floor, Stone Counters, Thermostat, Tray Ceiling(s), Walk-In Closet(s), Window Treatments
- Legal Description: COPELAND CREEK LOT 40
- Levels: Two
- Area Major: 33556 - Odessa
- Occupant Type: Owner
- Parcel Number: U-36-27-17-C6S-000000-00040.0
- Possession: Close Of Escrow
- Style: Coastal, Ranch
- Views: 32
- Zoning Code: PD
Similar Properties
Nearby Subdivisions
04 Lakes Estates
Ashley Lakes Ph 01
Asturia
Asturia Asturia Ph 2a 2b
Asturia Asturia Ph 2a & 2b
Asturia Ph 1d
Asturia Ph 1d & Promenade Park
Asturia Ph 3
Canterbury North At The Eagles
Canterbury Village
Canterbury Village At The Eagl
Canterbury Village Third Add
Citrus Green Ph 2
Clarkmere
Copeland Creek
Copeland Crk
Esplanade
Esplanade At Starkey Ranch
Esplanade/starkey Ranch
Esplanade/starkey Ranch Ph 1
Esplanade/starkey Ranch Ph 2a
Esplanade/starkey Ranch Ph 3
Farmington
Grey Hawk At Lake Polo
Hammock Woods
Holiday Club
Holiday Club Unit 1
Ivy Lake Estates
Keystone Acres First Add
Keystone Crossings
Keystone Lake View Park
Keystone Meadow 3
Keystone Meadow I
Keystone Park
Keystone Park Colony
Keystone Park Colony Land Co
Keystone Park Colony Sub
Keystone Shores Estates
Lady Lake Estates
Lakeside Grove Estates
Lakeside Point
Lindawoods Sub
Montreaux Ph 1
Nine Eagles
Nine Eagles Unit One Sec I
Northlake Village
Northton Groves Sub
Odessa Lakefront
Odessa Preserve
Parker Pointe Ph 01
Parker Pointe Ph 02a
Pretty Lake Estates
Rainbow Terrace
Reserve On Rock Lake
South Branch Preserve
South Branch Preserve 1
South Branch Preserve Ph 2a
South Branch Preserve Ph 2b
South Branch Preserve Ph 2b 3b
South Branch Preserve Ph 4a 4
St Andrews At The Eagles Un 2
Starkey Ranch
Starkey Ranch Ph 1 Pcls 8 9
Starkey Ranch Ph 1 Pcls 8 & 9
Starkey Ranch Ph 1 Prcl D
Starkey Ranch Ph 2 Prcl F
Starkey Ranch Ph 3
Starkey Ranch Ph 3 Prcl F
Starkey Ranch Prcl A
Starkey Ranch Prcl B 2
Starkey Ranch Prcl B1
Starkey Ranch Prcl C 1
Starkey Ranch Prcl D Ph 1
Starkey Ranch Prcl D Ph 2
Starkey Ranch Prcl F Ph 1
Starkey Ranch Village 1 Ph 15
Starkey Ranch Village 1 Ph 3
Starkey Ranch Village 2 Ph 1b-
Starkey Ranch Village 2 Ph 1b1
Starkey Ranch Village 2 Ph 2a
Starkey Ranch Village 2 Ph 2b
Starkey Ranch Whitfield Preser
Steeplechase
Tarramor Ph 1
Tarramor Ph 2
The Lakes At Van Dyke Farms
The Lyon Companys Sub
The Nest
The Trails At Van Dyke Farms
Turnberry At The Eagles-first
Turnberry At The Eaglesfirst
Unplatted
Warren Estates
Waterstone
Whitfield Preserve Ph 2
Windsor Park At The Eagles-fi
Windsor Park At The Eaglesfi
Wyndham Lake Sub Ph One
Wyndham Lakes Ph 04
Wyndham Lakes Ph 2
Wyndham Lakes Phase 4
Zzz Unplatted
Zzz/ Unplatted

- Corey Campbell, REALTOR ®
- Preferred Property Associates Inc
- 727.320.6734
- corey@coreyscampbell.com



