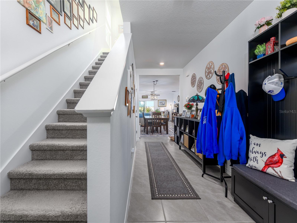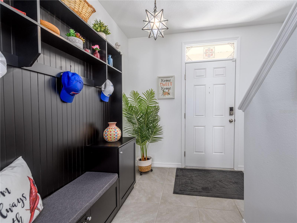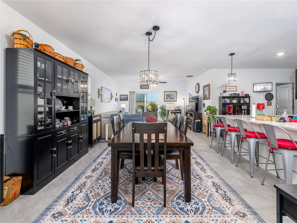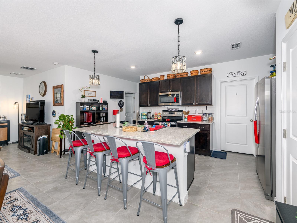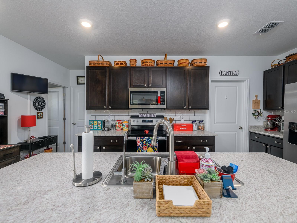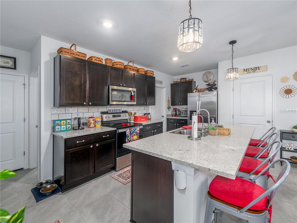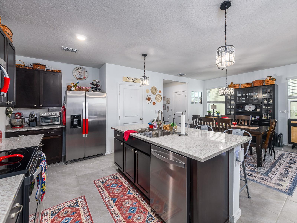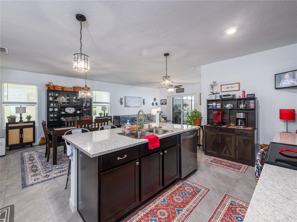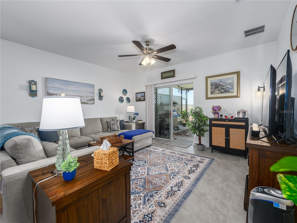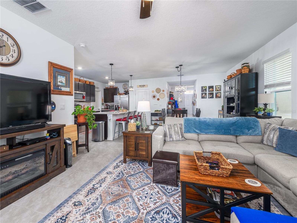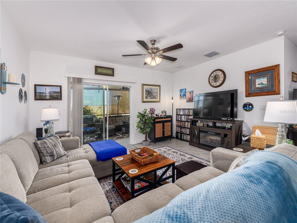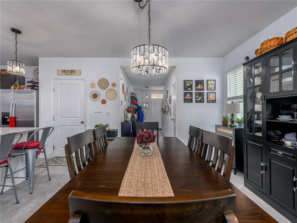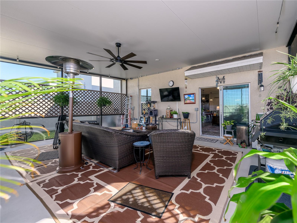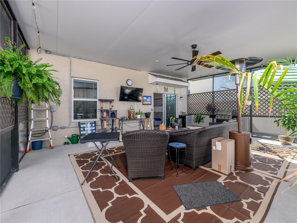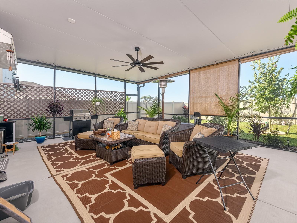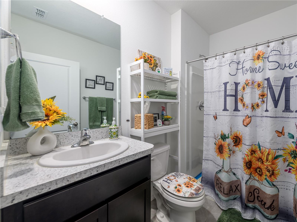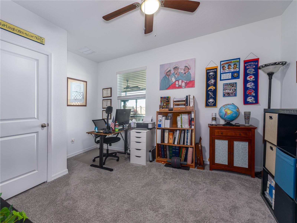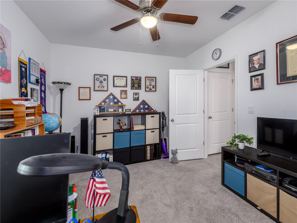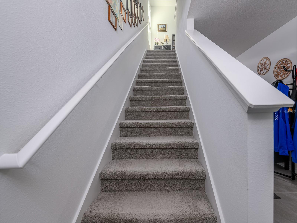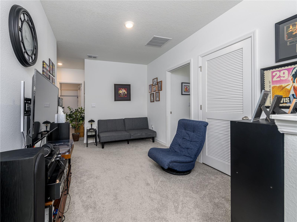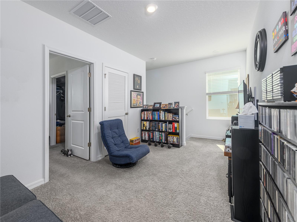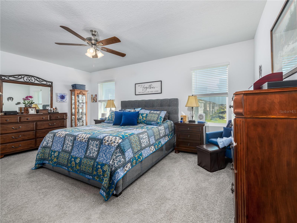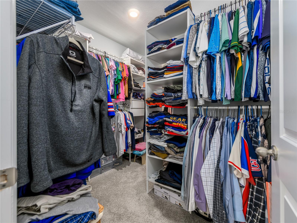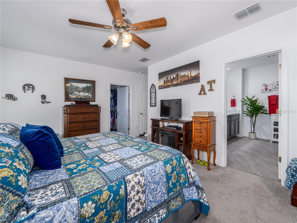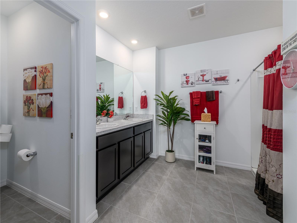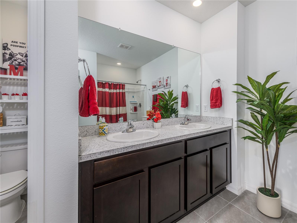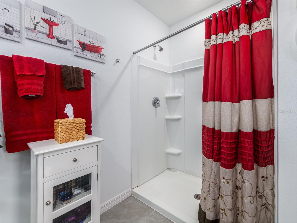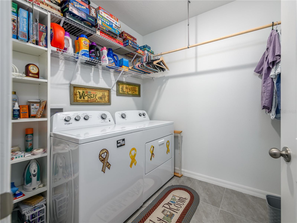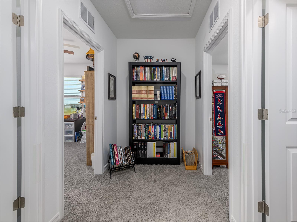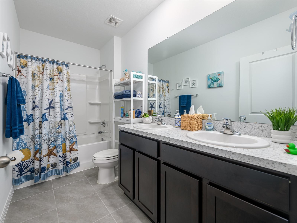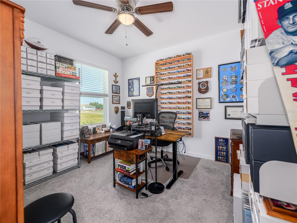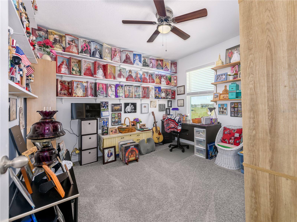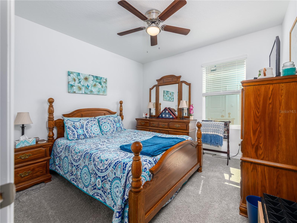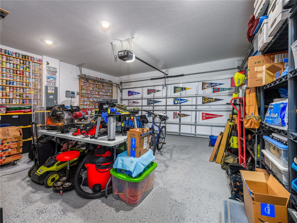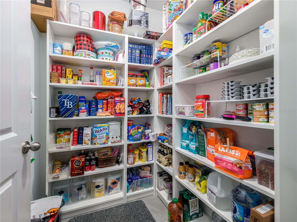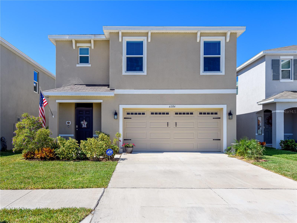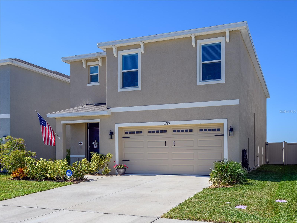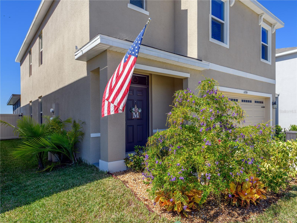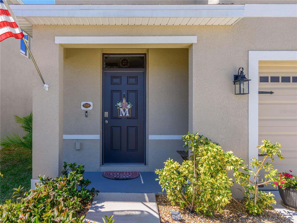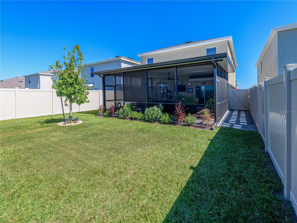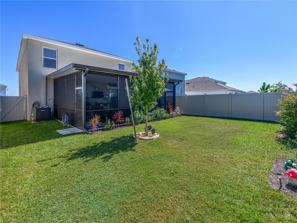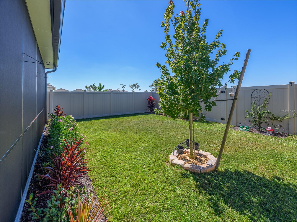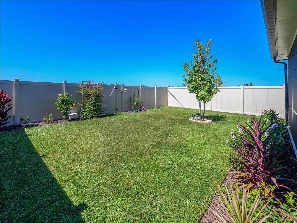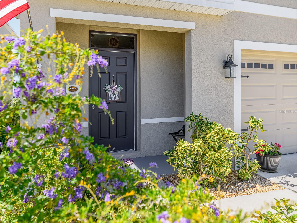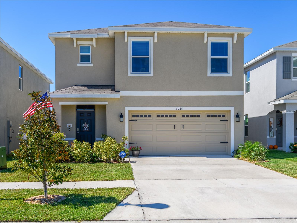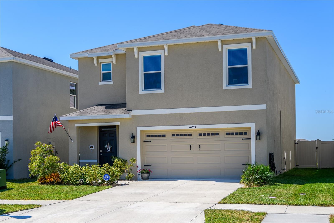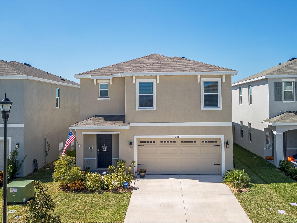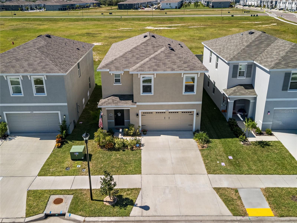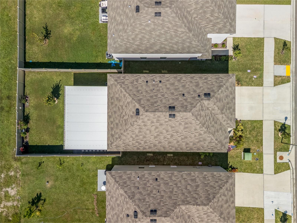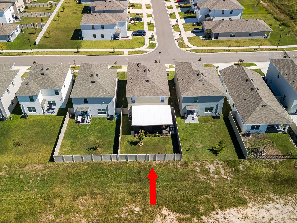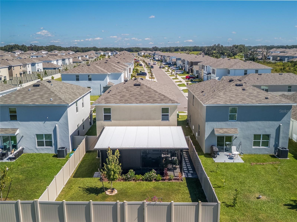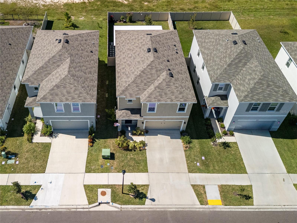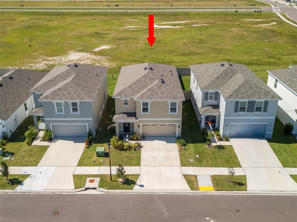6284 Wandering Willow Drive, WESLEY CHAPEL, FL 33545
Property Photos
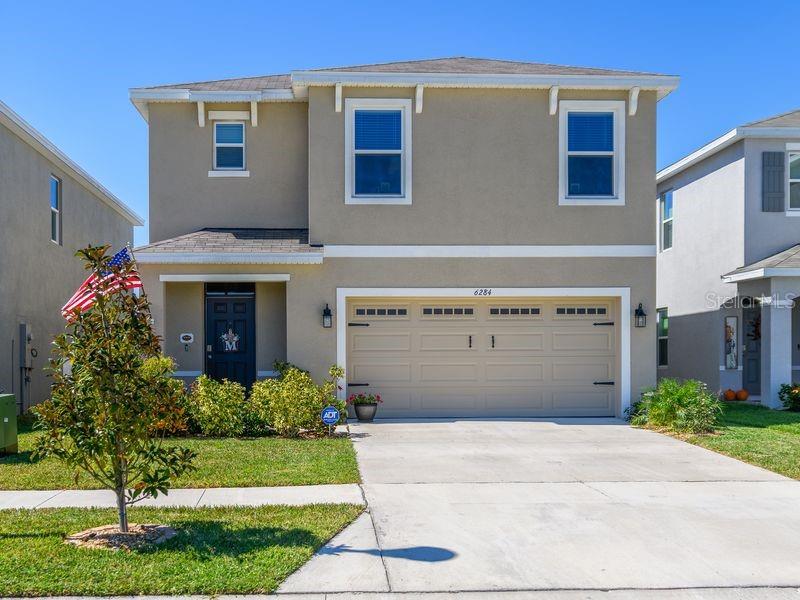
Would you like to sell your home before you purchase this one?
Priced at Only: $424,000
For more Information Call:
Address: 6284 Wandering Willow Drive, WESLEY CHAPEL, FL 33545
Property Location and Similar Properties
- MLS#: TB8437267 ( Residential )
- Street Address: 6284 Wandering Willow Drive
- Viewed: 111
- Price: $424,000
- Price sqft: $147
- Waterfront: No
- Year Built: 2024
- Bldg sqft: 2882
- Bedrooms: 5
- Total Baths: 3
- Full Baths: 3
- Days On Market: 56
- Additional Information
- Geolocation: 28.2406 / -82.2669
- County: PASCO
- City: WESLEY CHAPEL
- Zipcode: 33545
- Subdivision: Avalon Park West
- Elementary School: New River
- Middle School: Thomas E Weightman
- High School: Wesley Chapel

- DMCA Notice
-
DescriptionWelcome to your dream home in the heart of Avalon Park! This DR Horton (Robie Floor Plan) home is only a year old. The home features an extended 20 x 25 covered and screened lanai enclosure with a fully fenced in yard with 3 gates and privacy in the back. No backyard neighbors allows for unencumbered views of beautiful sunsets each day from your private lanai. This beautifully designed 5 bedroom, 3 bathroom home offers the perfect blend of space, style, and comfort. Nestled in one of Wesley Chapels most desirable communities, this residence features an open concept floorplan and a loft, providing versatility for modern living. Step inside to a sun filled gathering space that flows into a stunning kitchen with a large center island, granite countertops, designer backsplash, walk in pantry, and ample cabinetry for all your storage needs. The main level includes a full bedroom and bathroom that is ideal for guests or multigenerational living. Additional under stair storage provides functional convenience. Upstairs, the spacious primary suite offers a relaxing retreat with a walk in closet and double vanities. Four more bedrooms, a loft, and a laundry room complete the second floor. All Stainless steel appliances included. There are 6 ceiling fans in rooms and lanai, IKEA shelving upgrades throughout, garage door insulation, and pendant lighting in kitchen over kitchen island. Key advantages include location in a non flood zone, non evacuation zone, and a neighborhood with underground utilities for added peace of mind. Avalon Park boasts resort style amenities including three community pools, splash pads, playgrounds, a dog park, basketball courts, grilling stations, and walking trails. Best of all, the community is located adjacent to the future Downtown Wesley Chapel, a vibrant mixed use district currently under development, which will bring shops, dining, and entertainment right to your doorstep. Enjoy the convenience of being less than 7 miles from I 75 for an easy commute to Tampa, with top rated schools, shopping, and medical centers nearby. This home truly has it allschedule your private showing today!
Payment Calculator
- Principal & Interest -
- Property Tax $
- Home Insurance $
- HOA Fees $
- Monthly -
Features
Building and Construction
- Builder Model: Robie
- Builder Name: DR Horton
- Covered Spaces: 0.00
- Exterior Features: Sidewalk
- Flooring: Carpet, Ceramic Tile
- Living Area: 2447.00
- Roof: Shingle
Land Information
- Lot Features: In County, Landscaped
School Information
- High School: Wesley Chapel High-PO
- Middle School: Thomas E Weightman Middle-PO
- School Elementary: New River Elementary
Garage and Parking
- Garage Spaces: 2.00
- Open Parking Spaces: 0.00
Eco-Communities
- Water Source: Public
Utilities
- Carport Spaces: 0.00
- Cooling: Central Air
- Heating: Central, Heat Pump
- Pets Allowed: Cats OK, Dogs OK, Yes
- Sewer: Public Sewer
- Utilities: BB/HS Internet Available, Cable Available, Electricity Connected, Public, Sewer Connected, Underground Utilities, Water Connected
Amenities
- Association Amenities: Fence Restrictions, Vehicle Restrictions
Finance and Tax Information
- Home Owners Association Fee Includes: Escrow Reserves Fund, Management
- Home Owners Association Fee: 77.00
- Insurance Expense: 0.00
- Net Operating Income: 0.00
- Other Expense: 0.00
- Tax Year: 2024
Other Features
- Appliances: Dishwasher, Disposal, Dryer, Microwave, Range, Refrigerator, Washer
- Association Name: Range/Rodriguez
- Association Phone: home.accessdiffe
- Country: US
- Furnished: Unfurnished
- Interior Features: Built-in Features, Ceiling Fans(s), PrimaryBedroom Upstairs, Solid Surface Counters, Solid Wood Cabinets, Thermostat, Walk-In Closet(s), Window Treatments
- Legal Description: AVALON PARK WEST - NORTH PHASES 2 4 5 6 AND 7 PB 90 PG 011 BLOCK 40 LOT 6
- Levels: Two
- Area Major: 33545 - Wesley Chapel
- Occupant Type: Owner
- Parcel Number: 20-26-12-0130-04000-0060
- Style: Florida
- Views: 111
- Zoning Code: MPUD

- Corey Campbell, REALTOR ®
- Preferred Property Associates Inc
- 727.320.6734
- corey@coreyscampbell.com



