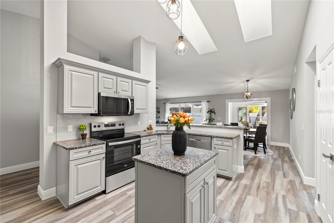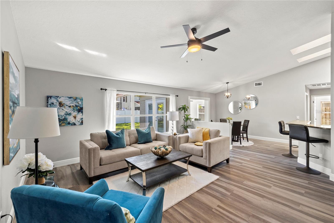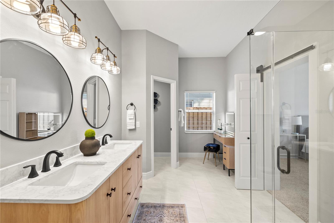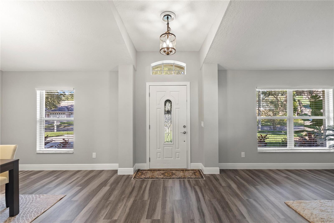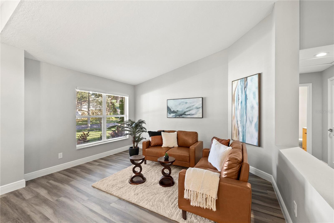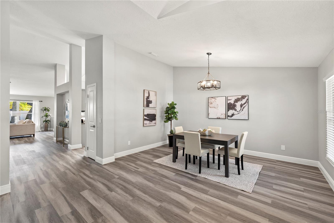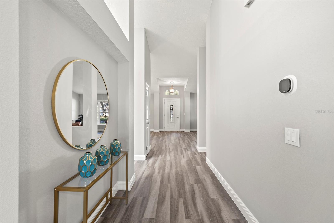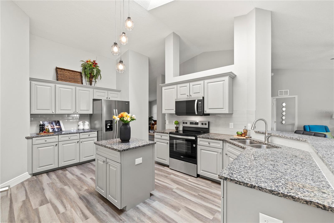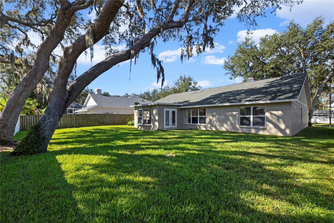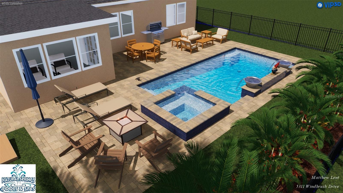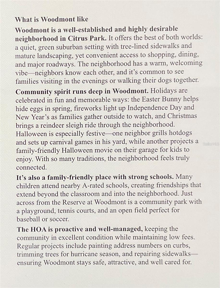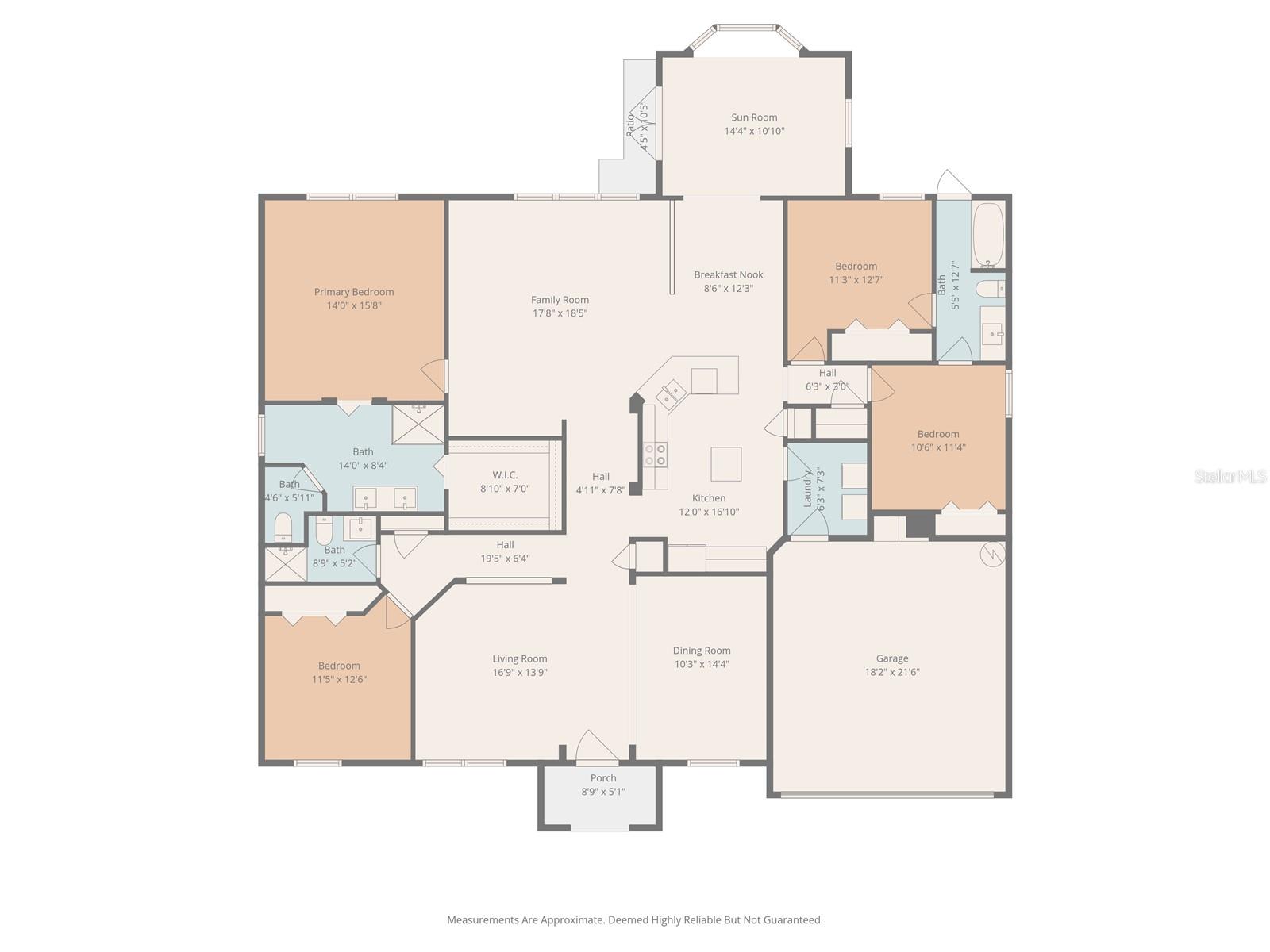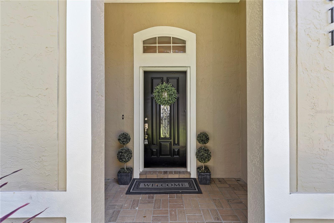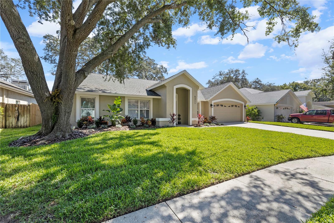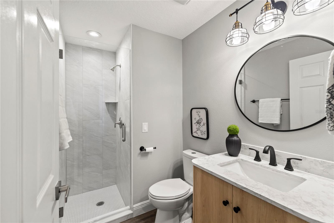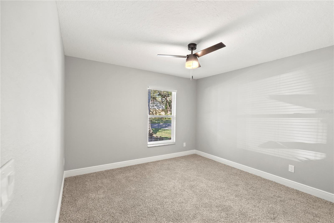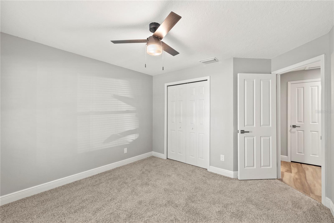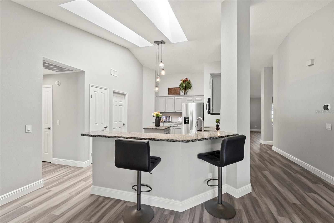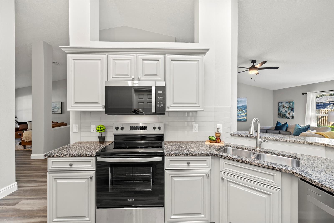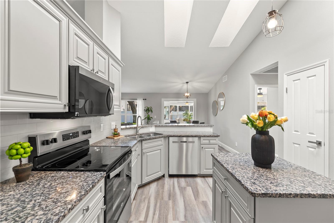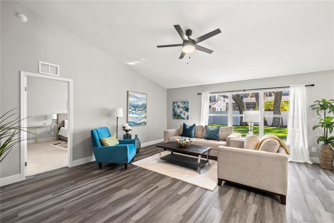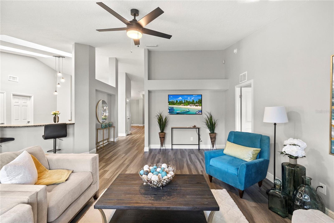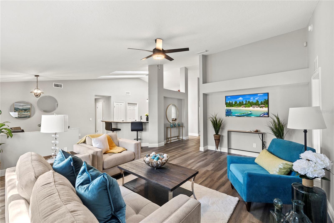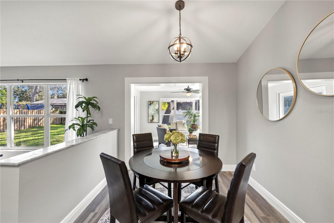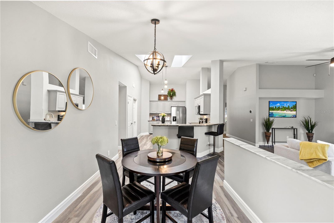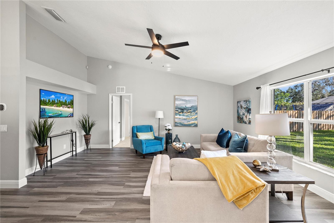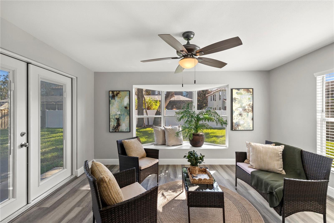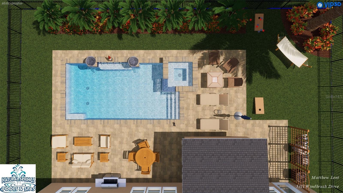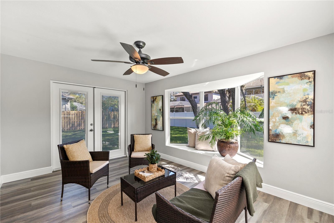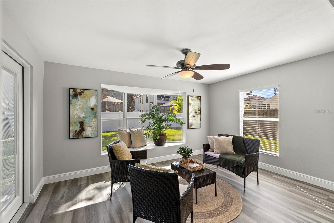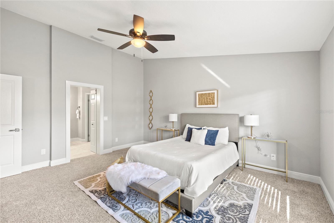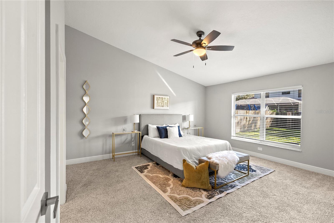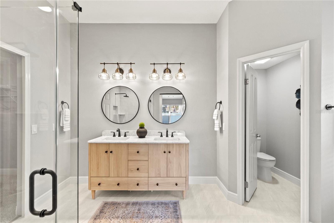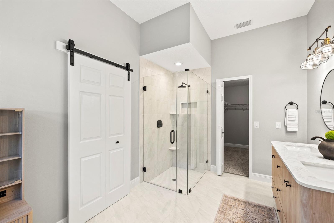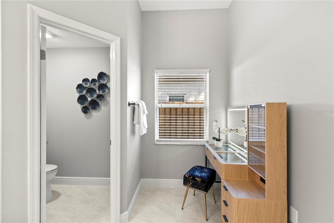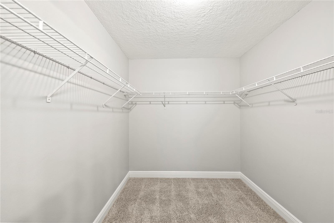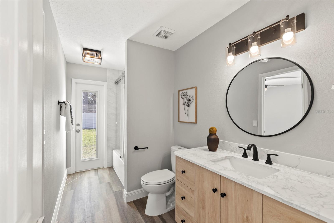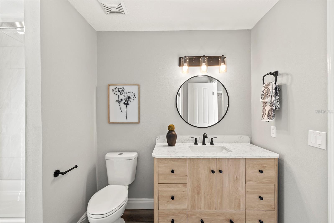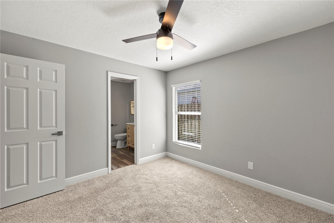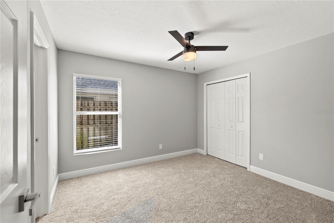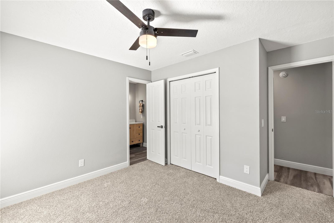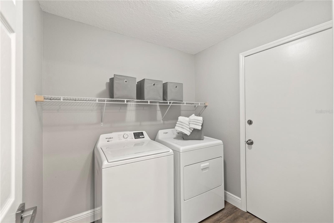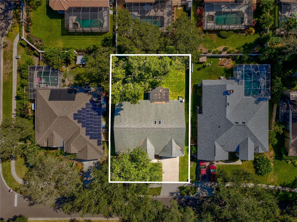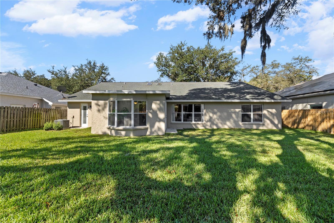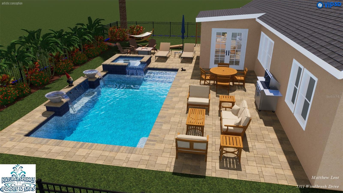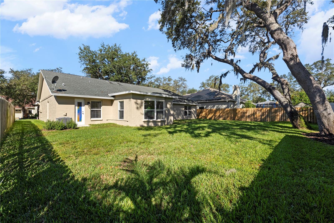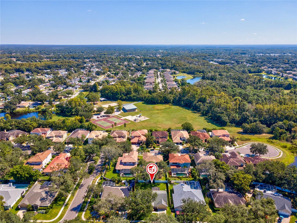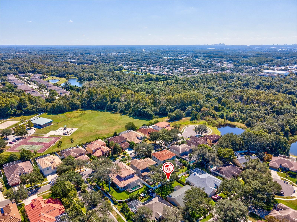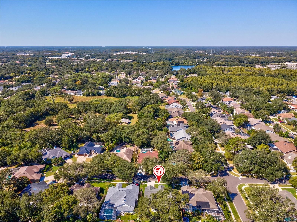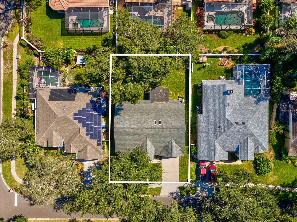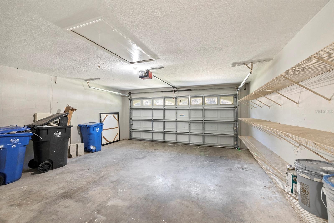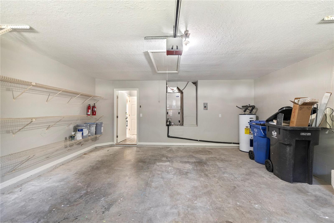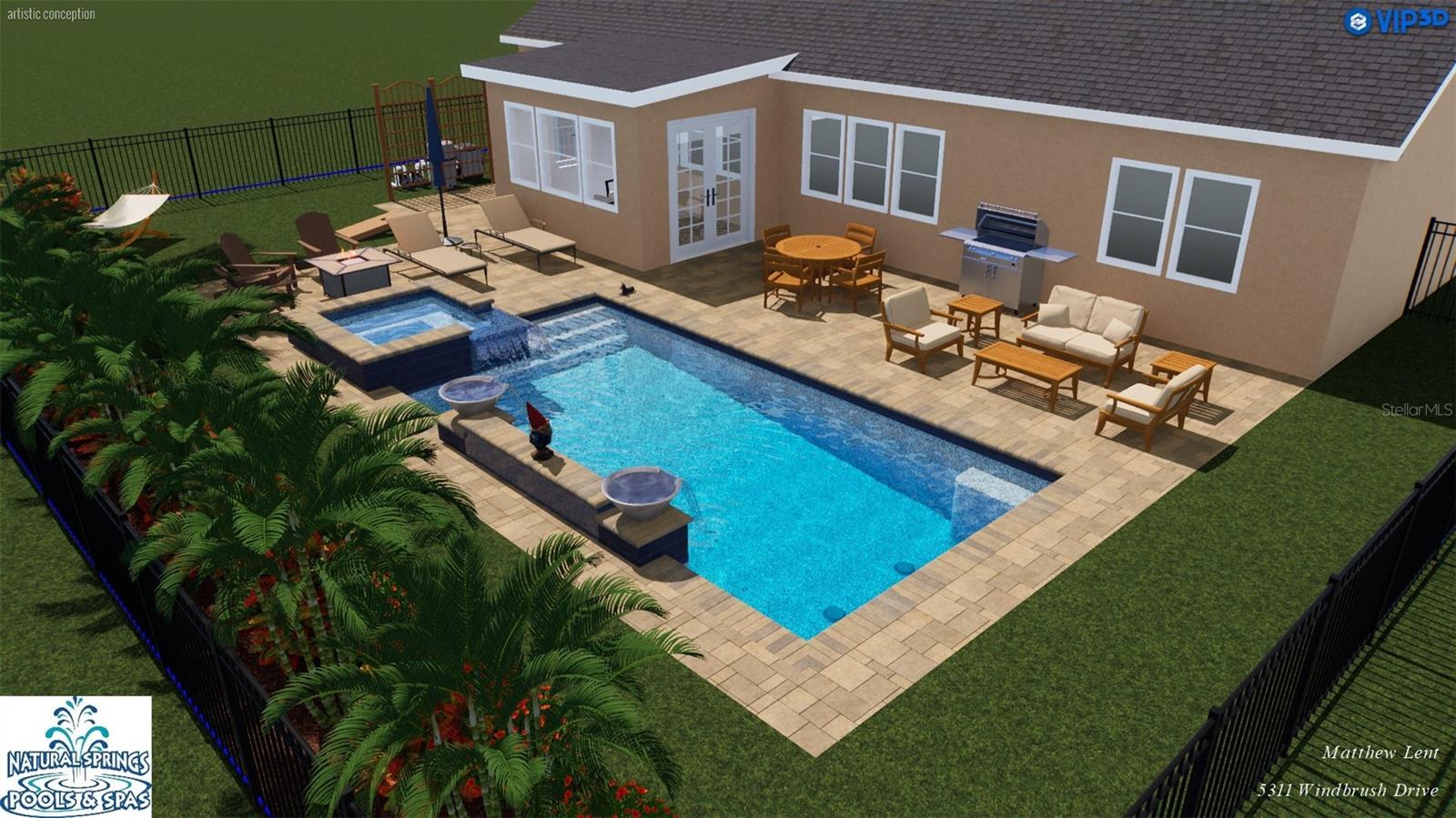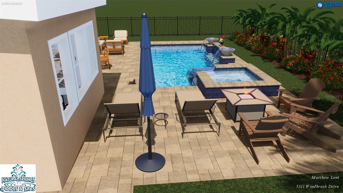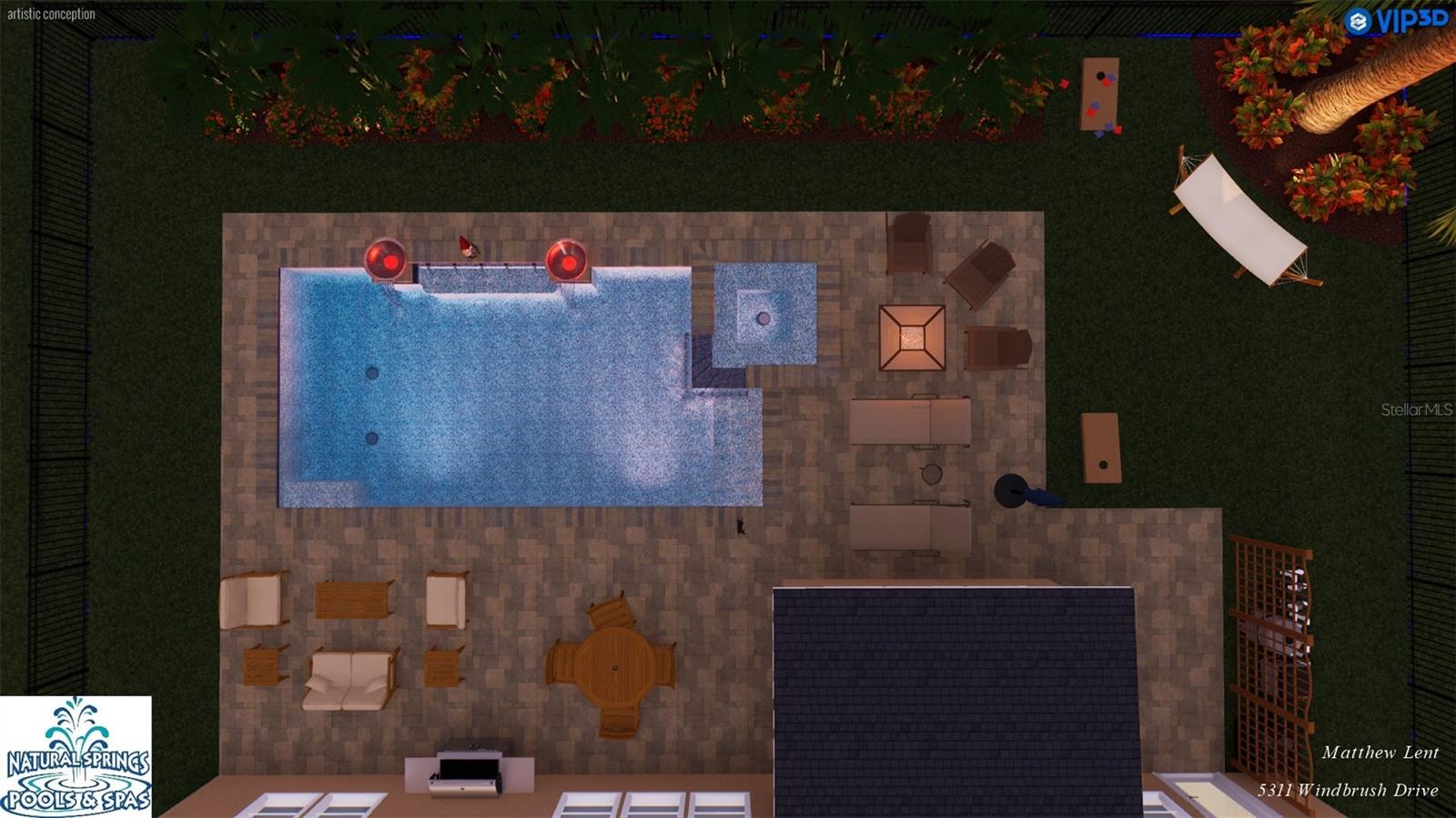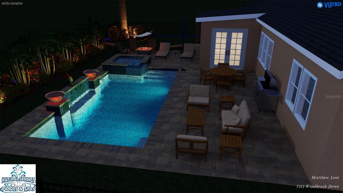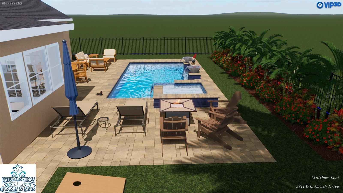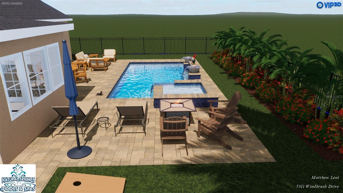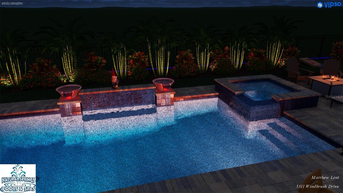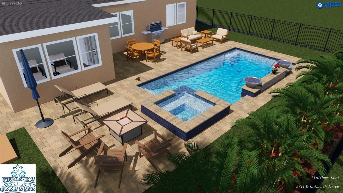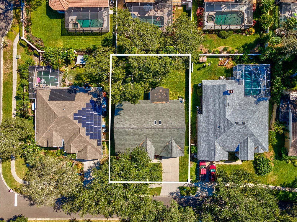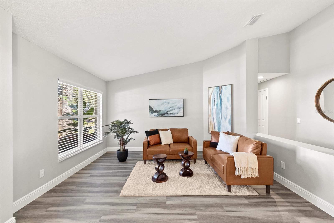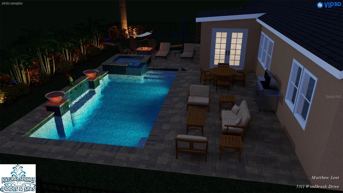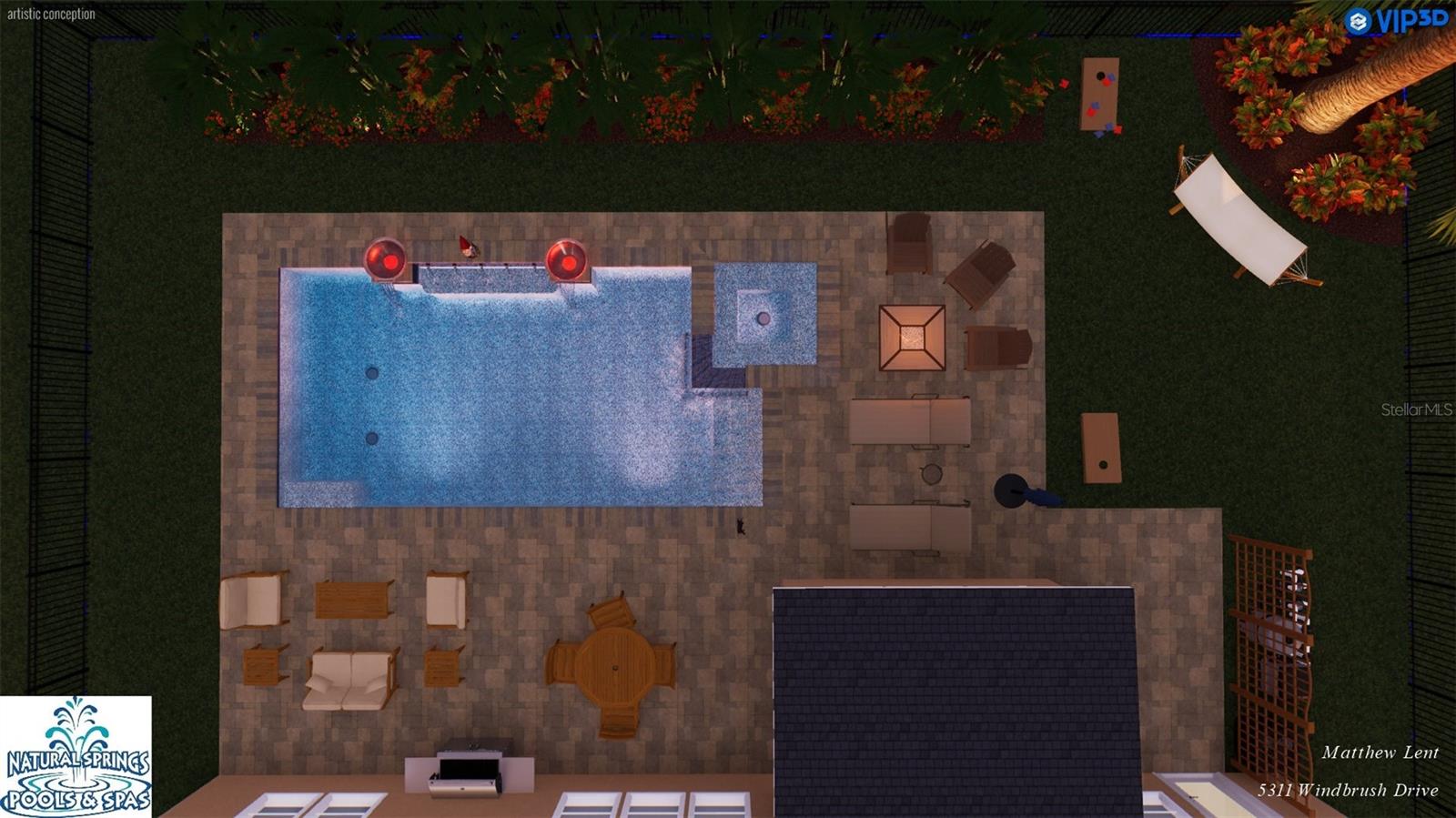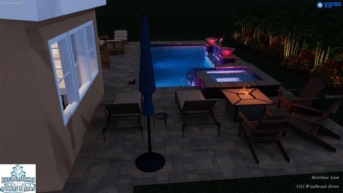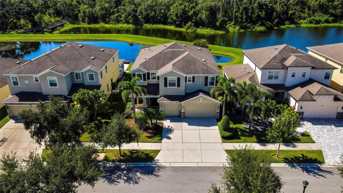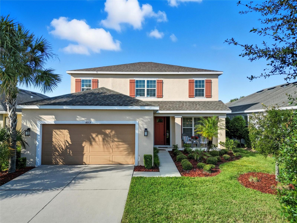5311 Windbrush Drive, TAMPA, FL 33625
Property Photos
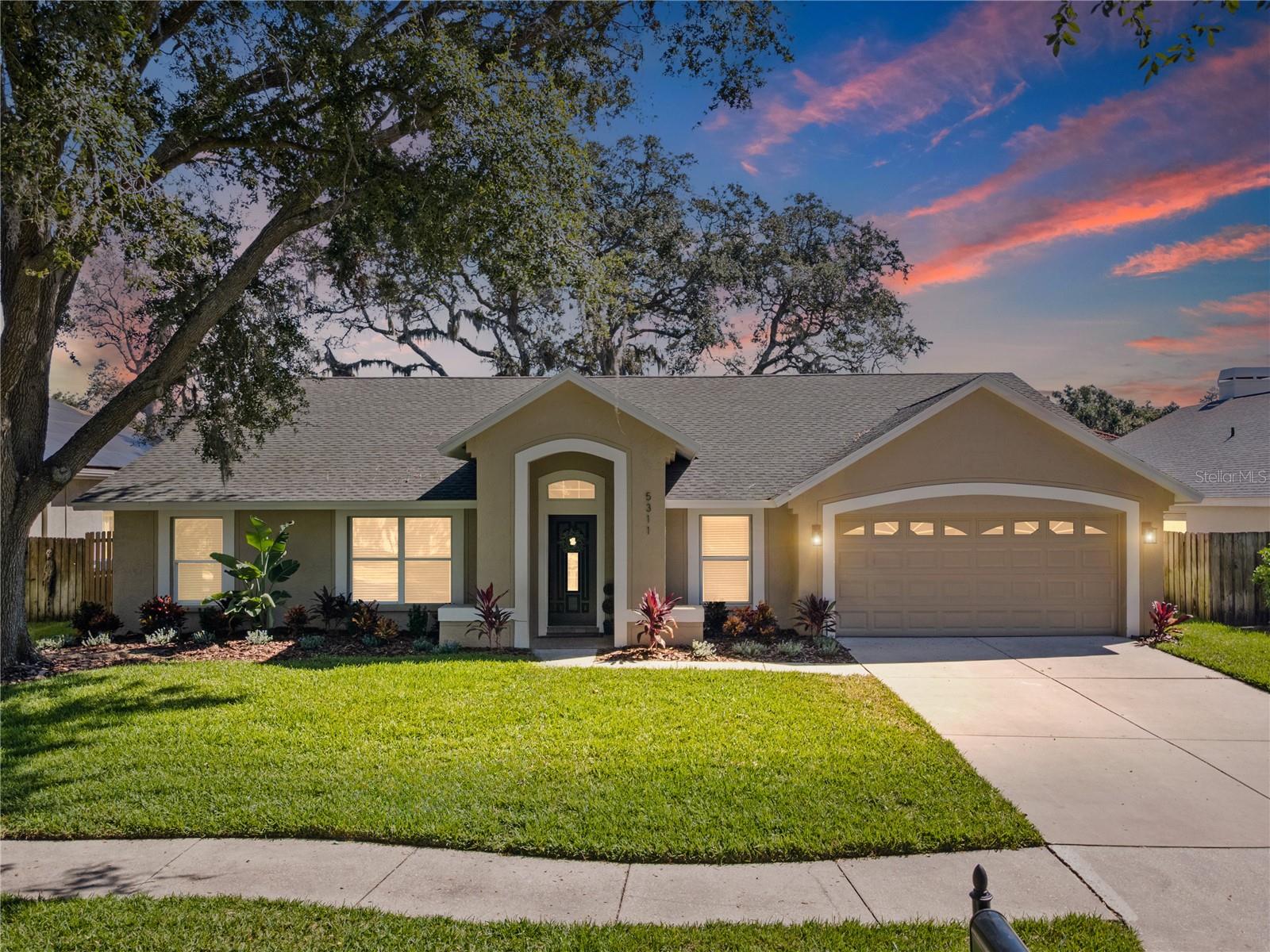
Would you like to sell your home before you purchase this one?
Priced at Only: $710,000
For more Information Call:
Address: 5311 Windbrush Drive, TAMPA, FL 33625
Property Location and Similar Properties
- MLS#: TB8436963 ( Residential )
- Street Address: 5311 Windbrush Drive
- Viewed: 7
- Price: $710,000
- Price sqft: $235
- Waterfront: No
- Year Built: 1991
- Bldg sqft: 3015
- Bedrooms: 4
- Total Baths: 3
- Full Baths: 3
- Garage / Parking Spaces: 2
- Days On Market: 12
- Additional Information
- Geolocation: 28.0717 / -82.5529
- County: HILLSBOROUGH
- City: TAMPA
- Zipcode: 33625
- Subdivision: Woodmont Ph 2
- Elementary School: Citrus Park
- Middle School: Sergeant Smith
- High School: Sickles
- Provided by: BHHS FLORIDA PROPERTIES GROUP
- Contact: Renee Gingold
- 813-251-2002

- DMCA Notice
-
DescriptionWelcome Home to Woodmont, in beautiful Citrus Park, Tampa! Experience the natural beauty & charm of this established community built near protected lakes & wooded conservation. Meandering sidewalks alongside tree lined streets highlight the lovely & well maintained homes. Located only 10 miles North of Tampa Intl. Airport, & just 19 miles East of the Gulf of Mexico at Sunset Beach in Tarpon Springs, you have the best of everything here. High & dry, away from the coastal areas, theres no low lying Flood Zones to worry about. This is truly the rare, roomy suburbs that are close in to the City: parks, trails, playgrounds, restaurants and Citrus Park Mall are just 5 minutes away, with International Plaza 15 minutes away and Downtown Tampa 28 minutes away. 5311 Windbrush Drive is a beautifully renovated 4 bedroom, 3 bath single family home located on a Cul de Sac in sought after Woodmont. Longtime owners have lovingly cared for this home, & recently decided to professionally renovate to let a new family make memories here with ease. This is not a flip property. The HVAC was replaced in 2022, & because the roof is older, to show good faith and being mindful of insurance, the owners are crediting a new roof to be put on at Closing by Ability Roofing. If the color changes, the Architectural Review Committee will need to approve. These owners have taken great care to blend modern luxury with timeless comfort. New interior and exterior paint color choices and finishes feel like a luxury retreat. The updated kitchen features granite countertops, new backsplash, stylish grey painted wood cabinetry, & all new stainless steel appliances. A new washer and dryer in the large indoor laundry room make life easy! The spacious primary suite offers a newly remodeled bathroom with designer finishes, while secondary bathrooms have been fully updated (all bathrooms have new plumbing valves, new tile and frameless glass shower doors, new toilets, new mirrors, new white oak vanities) for a fresh, contemporary feel. New interior and exterior lighting fixtures, new blinds, and even a new garage door opener make this home stand out from the crowd (and beautiful high vaulted ceilings too no popcorn texture here!). The homes open layout is perfect for both everyday living & entertaining, complemented by a lush green lawn with a new irrigation system, new professional landscaping, & gorgeous shade trees that enhance curb appeal. The large rear yard can easily accommodate kids playsets & ball games or even perhaps a new swimming pool please see the proposed pool design renderings by renowned pool designer Matthew Lent of Natural Springs Pools. Dont miss your chance to live carefree and relax in this quiet & friendly neighborhood, where community spirit runs deep youll be just minutes from the top public, private & Charter schools, Tampa International Airport, & wonderful independent dining such as La Casa Pasta, Cepas Tapas & Wine Bar, Florida Cracker, & the famous Three Brothers Pizzaplus so close to major commuter routes this home truly has it all make it yours just in time for the Holidays!
Payment Calculator
- Principal & Interest -
- Property Tax $
- Home Insurance $
- HOA Fees $
- Monthly -
Features
Building and Construction
- Covered Spaces: 0.00
- Exterior Features: French Doors, Private Mailbox, Sidewalk
- Flooring: Carpet, Luxury Vinyl, Tile
- Living Area: 2565.00
- Roof: Shingle
Property Information
- Property Condition: Completed
Land Information
- Lot Features: Cul-De-Sac, In County, Landscaped, Near Public Transit, Sidewalk, Paved
School Information
- High School: Sickles-HB
- Middle School: Sergeant Smith Middle-HB
- School Elementary: Citrus Park-HB
Garage and Parking
- Garage Spaces: 2.00
- Open Parking Spaces: 0.00
Eco-Communities
- Water Source: Public
Utilities
- Carport Spaces: 0.00
- Cooling: Central Air
- Heating: Electric
- Pets Allowed: Cats OK, Dogs OK, Yes
- Sewer: Public Sewer
- Utilities: Public, Underground Utilities
Finance and Tax Information
- Home Owners Association Fee: 262.00
- Insurance Expense: 0.00
- Net Operating Income: 0.00
- Other Expense: 0.00
- Tax Year: 2024
Other Features
- Appliances: Dishwasher, Disposal, Dryer, Electric Water Heater, Microwave, Range, Refrigerator, Washer
- Association Name: AVID PROPERTY MANAGEMENT
- Association Phone: 813-868-1104
- Country: US
- Furnished: Unfurnished
- Interior Features: Cathedral Ceiling(s), Ceiling Fans(s), High Ceilings, Kitchen/Family Room Combo, Living Room/Dining Room Combo, Primary Bedroom Main Floor, Split Bedroom, Stone Counters, Walk-In Closet(s)
- Legal Description: WOODMONT PHASE 2 LOT 37 BLOCK 4
- Levels: One
- Area Major: 33625 - Tampa / Carrollwood
- Occupant Type: Vacant
- Parcel Number: U-01-28-17-03Q-000004-00037.0
- Style: Florida
- View: Trees/Woods
- Zoning Code: RSC-6
Similar Properties
Nearby Subdivisions
Avery Oaks
Belle Glen
Camila Estates
Carrollwood Meadows
Carrollwood Meadows Unit 9
Carrollwood Meadows Unit Ii Se
Carrollwood Meadows Unit V
Carrollwood Meadows Unit Vi Se
Carrollwood Meadows Unit Viii
Carrollwood Reserve
Cedar Creek At Country Run Pha
Citrus Chase
Cornergate Sub
Country Run
Country Run Unit 3
Creeks Of Citrus Park
Cumberland Manors Ph 1
Cumberland Manors Ph 2
Eaglebrook
Eaglebrook Ph 2
Eaglebrook Ph I
Eastbrook
Keystone Park Colony Sub
Logan Gate Village Ph Ii Un 3
Logan Gate Village Ph Iv Un 1
Logan Gate Village Ph Iv Un 2
Logan Gate Villg Ph Iii Un 1
Mandarin Lakes
Manhattan Park
Quail Ridge North
Ravinia Ph 1
Ravinia Ph 2
Rawls Road Sub Ph I
Sugarwood Grove
Tiverton
Town Of Citrus
Town Of Citrus Park
Unplatted
Westmont Oaks
Woodbriar West
Woodmont Ph 2

- Corey Campbell, REALTOR ®
- Preferred Property Associates Inc
- 727.320.6734
- corey@coreyscampbell.com



