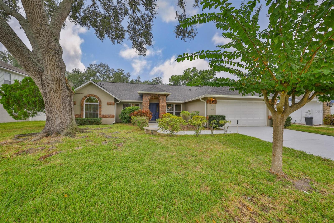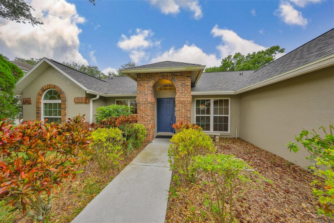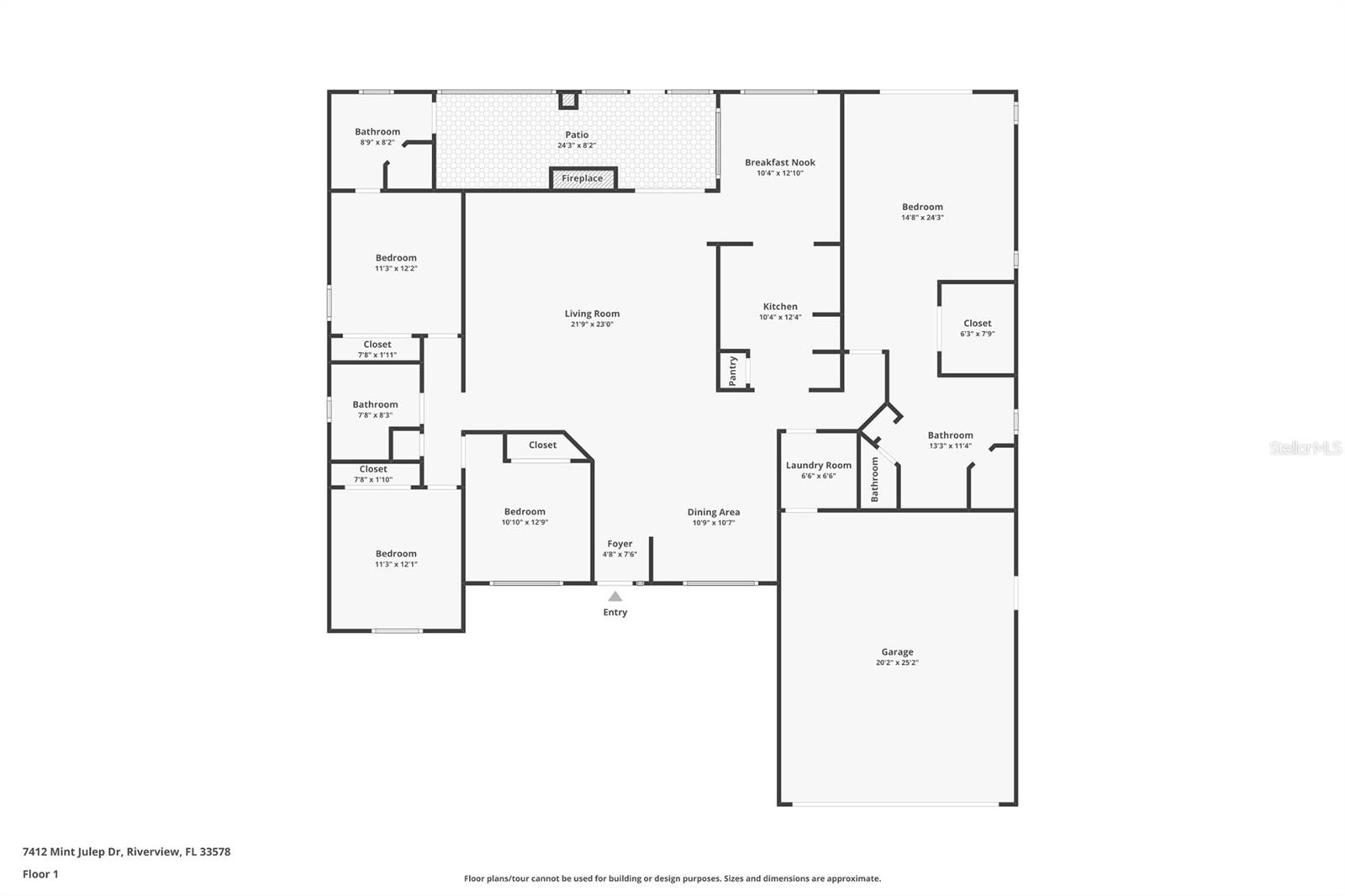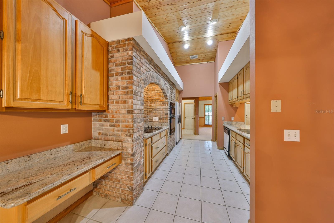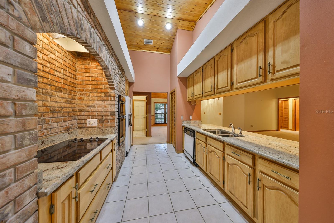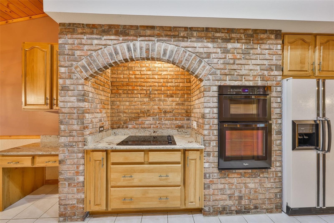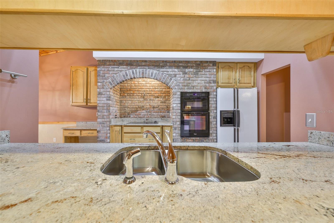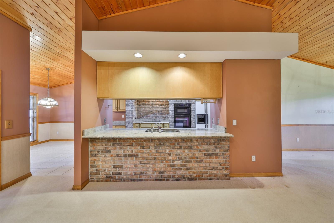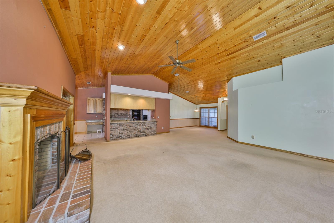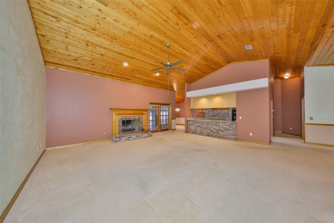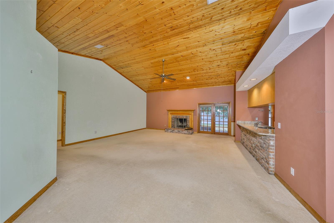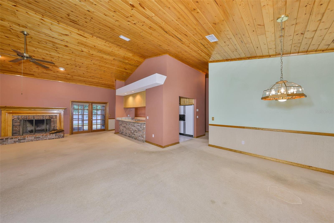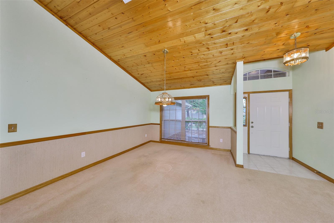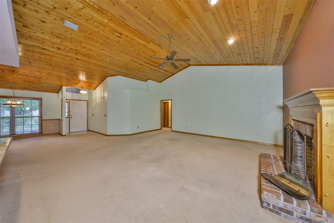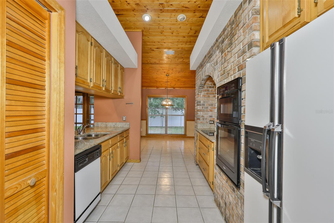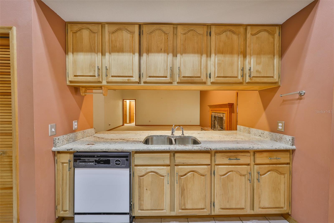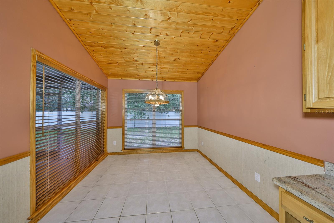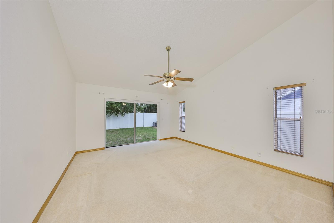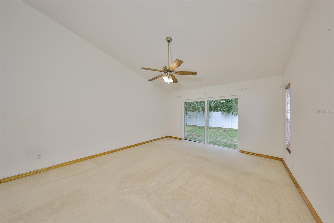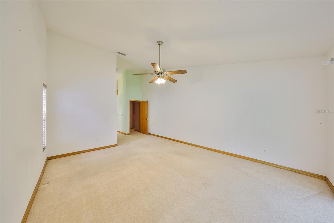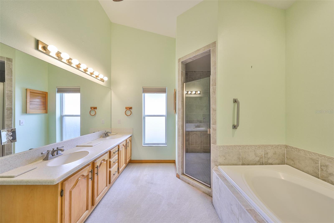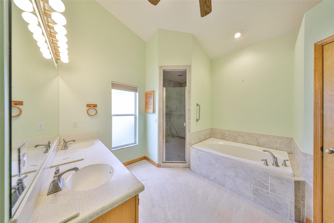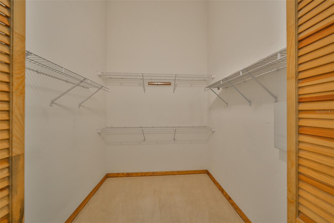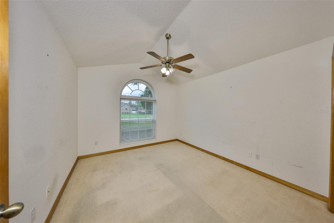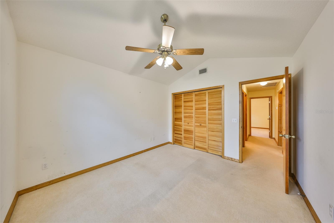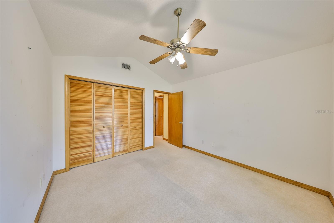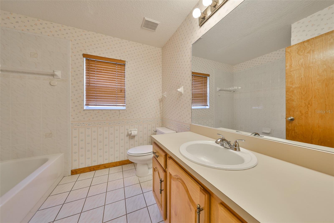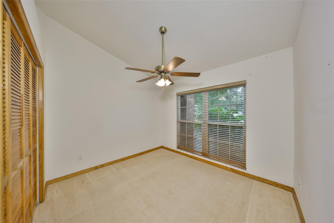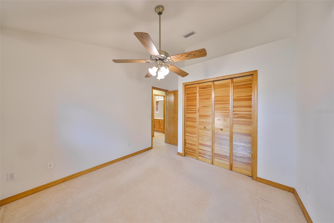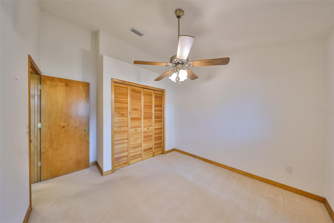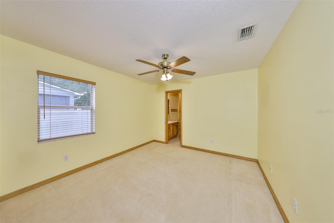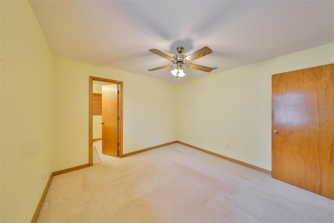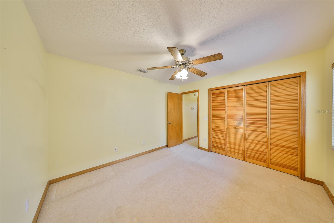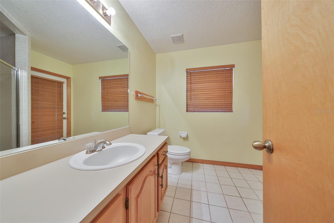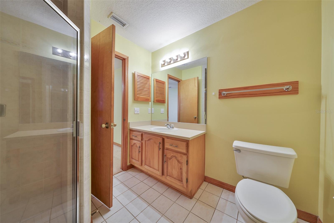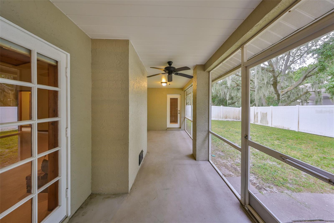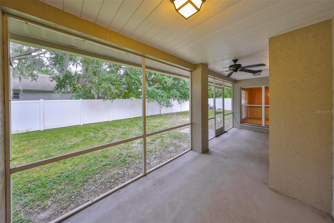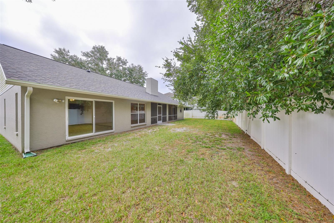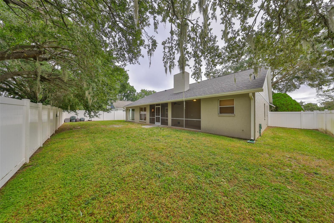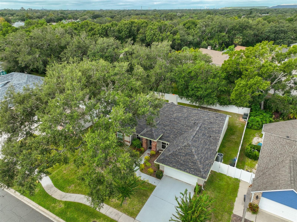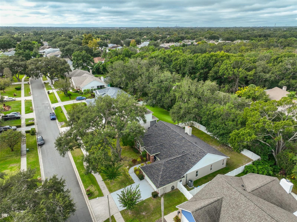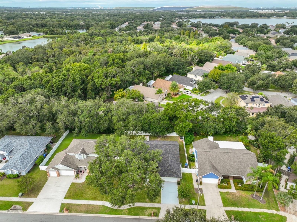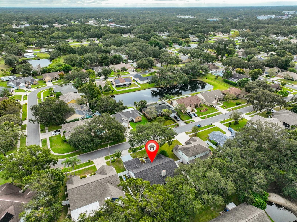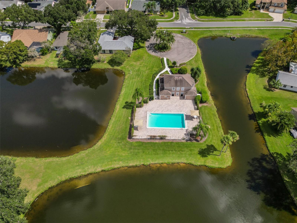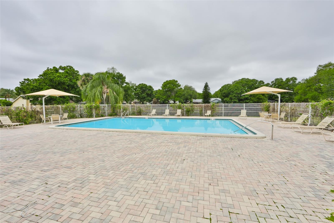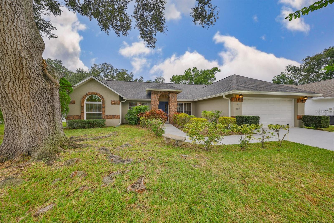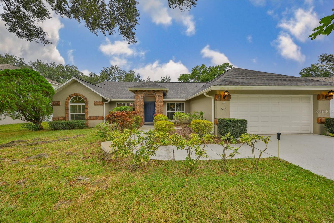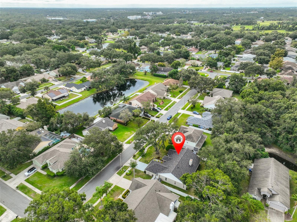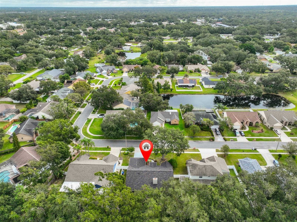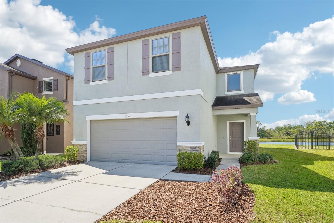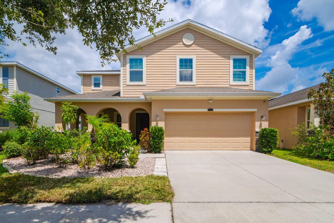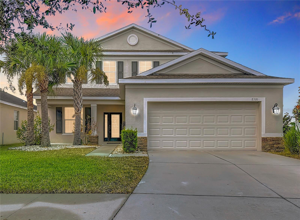7412 Mint Julep Drive, RIVERVIEW, FL 33578
Property Photos
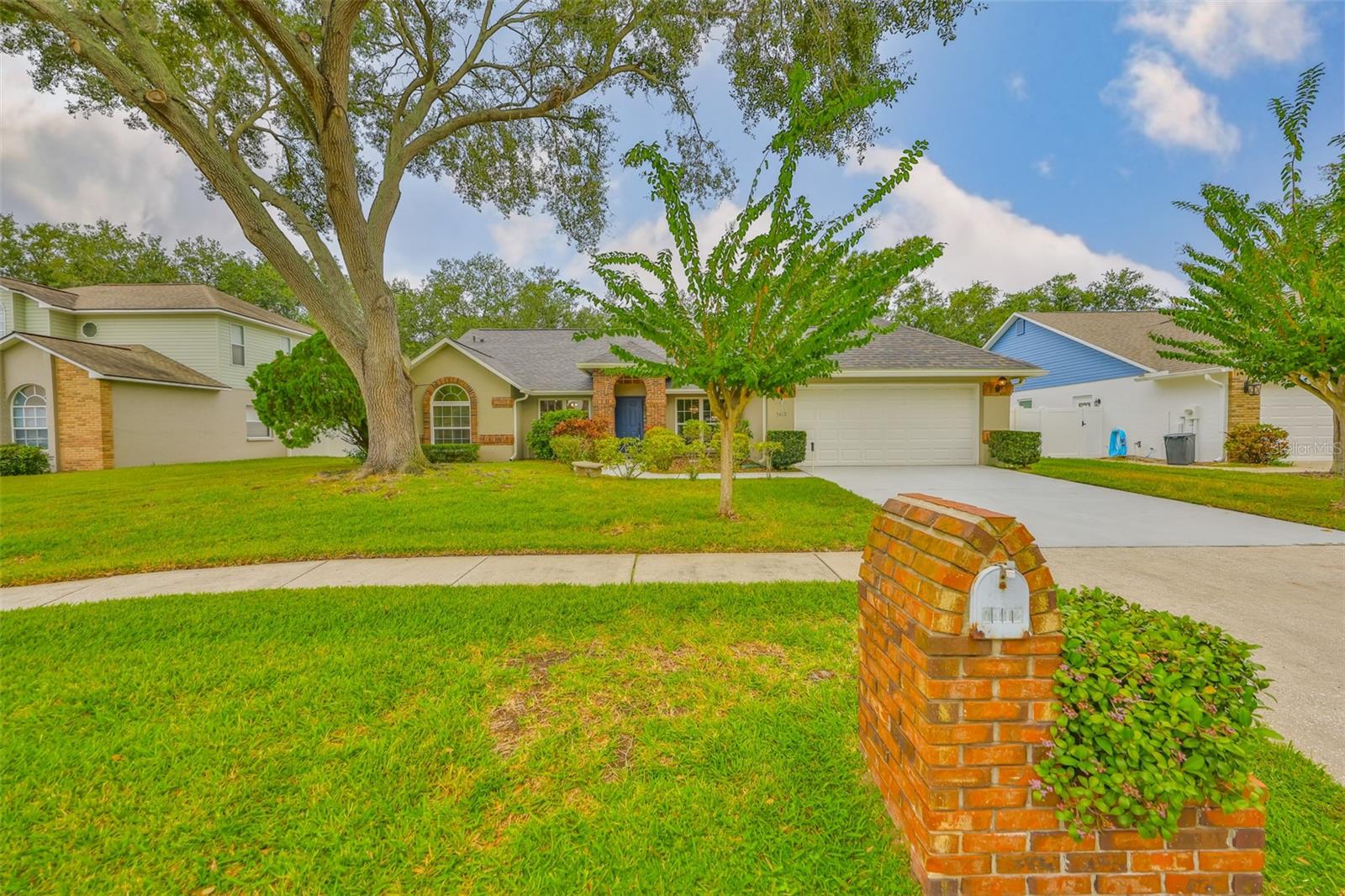
Would you like to sell your home before you purchase this one?
Priced at Only: $412,000
For more Information Call:
Address: 7412 Mint Julep Drive, RIVERVIEW, FL 33578
Property Location and Similar Properties
- MLS#: TB8436869 ( Residential )
- Street Address: 7412 Mint Julep Drive
- Viewed: 2
- Price: $412,000
- Price sqft: $144
- Waterfront: No
- Year Built: 1994
- Bldg sqft: 2869
- Bedrooms: 4
- Total Baths: 3
- Full Baths: 3
- Garage / Parking Spaces: 2
- Days On Market: 18
- Additional Information
- Geolocation: 27.8764 / -82.3347
- County: HILLSBOROUGH
- City: RIVERVIEW
- Zipcode: 33578
- Subdivision: Ashley Oaks
- Elementary School: Riverview
- Middle School: Giunta
- High School: Spoto
- Provided by: CENTURY 21 BEGGINS ENTERPRISES
- Contact: Amy Camasso
- 813-658-2121

- DMCA Notice
-
DescriptionMINT JULEP DR is one of the best little streets in the area! PERFECT location close to US 301 for quick travel to I 75 or the Selmon Expressway ideal for commuting to downtown Tampa, MacDill AFB, or for everyday shopping and dining. Quality built CORDELL HOMES one story, block construction residence sits east facing on a sprawling 80' frontage & 0.20 acre lot! Step inside to find 2,197 heated SF with high ceilings throughout, including 13' VAULTED ceilings with pine wood paneling, oversized windows, spacious bedrooms, and a large great room centered around a brick, wood burning fireplace. The kitchen showcases Cordell Homes' signature brick arch over the cooking area, granite countertops, and solid pine upper and lower cabinetry. The split floor plan offers 4 bedrooms and 3 bathrooms, including a 4th bedroom with ensuite bath and lanai access perfect for guests, in laws, or a home office. The fully fenced backyard features 6' privacy vinyl fencing, gutters, side garage door to exterior, and west facing covered and screened lanai ++ newer oversized sliders from the primary suite. Lovingly maintained by the same owners for 28 years, this home has received thoughtful care and key updates: 2024 roof, plumbing re pipe, 6 window replacements, 2024 Trane HVAC, and termite/pest prevention (Sentricon system). No known hurricane, flood, or water damage. Current flood quote: $787/year. Located in Riverview's desirable Ashley Oaks community with clubhouse & pool just $650/year HOA and no CDD! Ideally located less than two miles from both I 75 and the Selmon Expressway, this home offers quick access to downtown Tampa and MacDill AFB. Zoned for Riverview Elementary (less than 1 mile away), Giunta Middle School (under 3 miles) and Spoto High School (under 2 miles), this location also puts you just a mile from Riverview Park and Recreation Center with public tennis courts. Don't miss this rare opportunity to own a character filled home in a highly convenient and desirable location! Check out the ZILLOW tour and floor plan with room measurements!
Payment Calculator
- Principal & Interest -
- Property Tax $
- Home Insurance $
- HOA Fees $
- Monthly -
Features
Building and Construction
- Covered Spaces: 0.00
- Exterior Features: French Doors, Private Mailbox, Rain Gutters, Sidewalk
- Fencing: Vinyl
- Flooring: Carpet, Ceramic Tile
- Living Area: 2197.00
- Roof: Shingle
Land Information
- Lot Features: Flood Insurance Required, FloodZone, Landscaped, Sidewalk, Paved, Unincorporated
School Information
- High School: Spoto High-HB
- Middle School: Giunta Middle-HB
- School Elementary: Riverview Elem School-HB
Garage and Parking
- Garage Spaces: 2.00
- Open Parking Spaces: 0.00
- Parking Features: Driveway, Garage Door Opener
Eco-Communities
- Water Source: Public
Utilities
- Carport Spaces: 0.00
- Cooling: Central Air
- Heating: Central
- Pets Allowed: Yes
- Sewer: Public Sewer
- Utilities: Electricity Connected, Underground Utilities, Water Connected
Amenities
- Association Amenities: Pool
Finance and Tax Information
- Home Owners Association Fee: 650.00
- Insurance Expense: 0.00
- Net Operating Income: 0.00
- Other Expense: 0.00
- Tax Year: 2024
Other Features
- Appliances: Built-In Oven, Cooktop, Dishwasher, Disposal, Electric Water Heater, Microwave, Range Hood, Refrigerator
- Association Name: Betty Matheus
- Association Phone: 813-600-1100
- Country: US
- Furnished: Unfurnished
- Interior Features: Ceiling Fans(s), High Ceilings, Primary Bedroom Main Floor, Solid Wood Cabinets, Split Bedroom, Stone Counters, Thermostat, Vaulted Ceiling(s), Walk-In Closet(s)
- Legal Description: ASHLEY OAKS UNIT NO 2 LOT 58 BLOCK 1
- Levels: One
- Area Major: 33578 - Riverview
- Occupant Type: Vacant
- Parcel Number: U-17-30-20-2RB-000001-00058.0
- Possession: Close Of Escrow
- Style: Contemporary
- Zoning Code: PD
Similar Properties
Nearby Subdivisions
A Rep Of Las Brisas Las
A Rep Of Las Brisas & Las
A35 Fern Hill Phase 1a
Alafia Pointe Estates
Alafia Shores 1st Add
Arbor Park
Ashley Oaks
Ashley Oaks Unit 2
Avelar Creek North
Avelar Creek South
Balmboyette Area
Bloomingdale Hills Sec A U
Bloomingdale Hills Sec B U
Bloomingdale Ridge
Bloomingdale Ridge Ph 3
Brandwood Sub
Bridges
Brussels Boy Ph Iii Iv
Byars Riverview Acres Rev
Covewood
Eagle Watch
Fern Hill Ph 1a
Fern Hill Phase 1a
Hancock Sub
Ivy Estates
Ivy Estates Unit 1
Lake Fantasia
Lake St Charles
Lake St Charles Unit 06
Lake St Charles Unit 9
Magnolia Creek
Magnolia Creek Phase 2
Magnolia Park Central Ph A
Magnolia Park Northeast F
Magnolia Park Northeast Prcl
Magnolia Park Northeast Reside
Magnolia Park Southeast B
Magnolia Park Southeast C2
Magnolia Park Southwest G
Mariposa Ph 1
Mariposa Ph 2a 2b
Mariposa Ph 2a & 2b
Medford Lakes Ph 1
Not On List
Oak Creek
Oak Creek Prcl 1a
Oak Creek Prcl 1b
Oak Creek Prcl 1c-1
Oak Creek Prcl 1c1
Oak Creek Prcl 4
Oak Creek Prcl 6
Park Creek
Park Creek Ph 1a
Park Creek Ph 2b
Park Creek Ph 3a
Park Creek Ph 4b
Parkway Center Single Family P
Pavilion Ph 2
Pavilion Ph 3
Providence Oaks
Providence Ranch
Providence Reserve
Quintessa Sub
Random Oaks Ph 2
Random Oaks Ph 2 Unit 2
River Pointe Sub
Riverview Crest
Riverview Meadows Ph 2
Riverview Meadows Phase1a
Sanctuary Ph 2
Sanctuary Ph 3
Sand Ridge Estates
South Creek Phases 2a 2b And 2
South Crk Ph 2a 2b 2c
South Crk Ph 2a 2b & 2c
South Pointe
South Pointe Ph 10 & 11
South Pointe Ph 3a 3b
South Pointe Ph 4
Spencer Glen
Spencer Glen North
Spencer Glen South
Subdivision Of The E 2804 Ft O
Tamiami Townsite Rev
Timber Creek
Timbercreek Ph 1
Timbercreek Ph 2a 2b
Timbercreek Ph 2a & 2b
Twin Creeks Ph 1 2
Unplatted
Ventana Grvs Ph 1
Ventana Grvs Ph 2a
Ventana Grvs Ph 2b
Ventana Ph 4
Villages Of Lake St Charles Ph
Waterstone Lakes Ph 2
Watson Glen Ph 1
Wilson Manor
Winthrop Village Ph 2fb
Winthrop Village Ph One-b
Winthrop Village Ph Oneb
Winthrop Village Ph Two-a
Winthrop Village Ph Two-e
Winthrop Village Ph Twoa
Winthrop Village Ph Twoe

- Corey Campbell, REALTOR ®
- Preferred Property Associates Inc
- 727.320.6734
- corey@coreyscampbell.com



