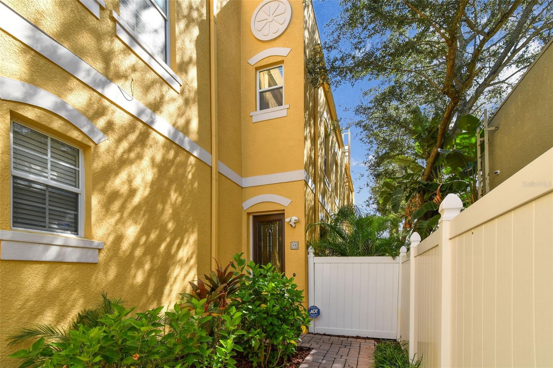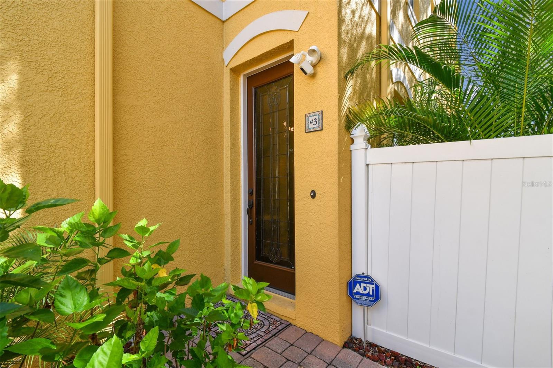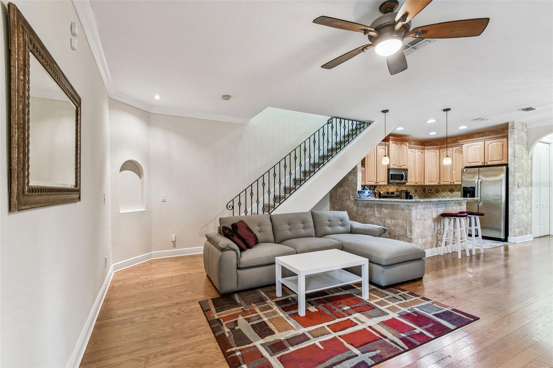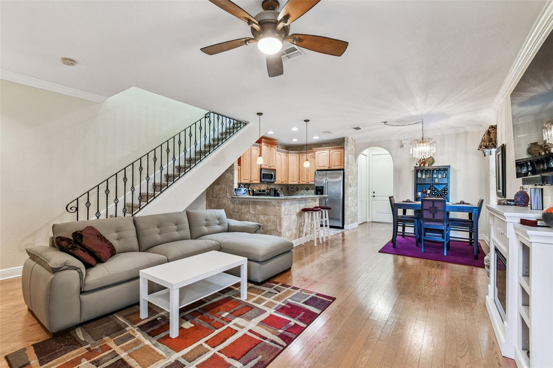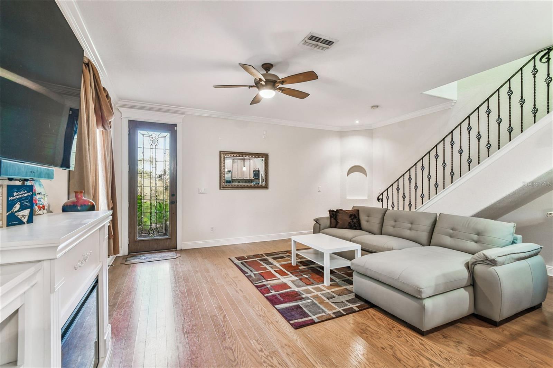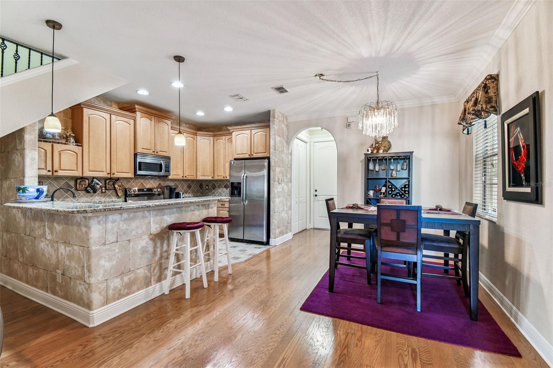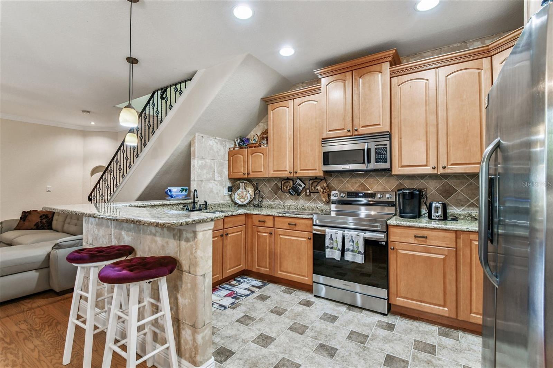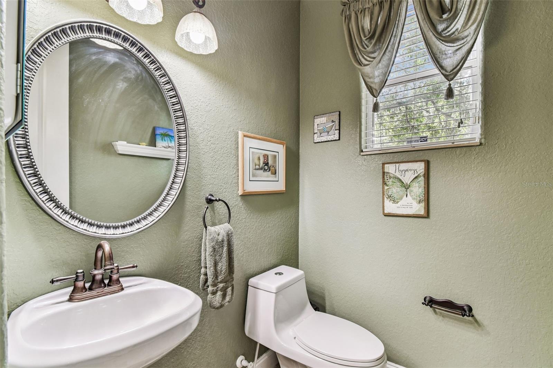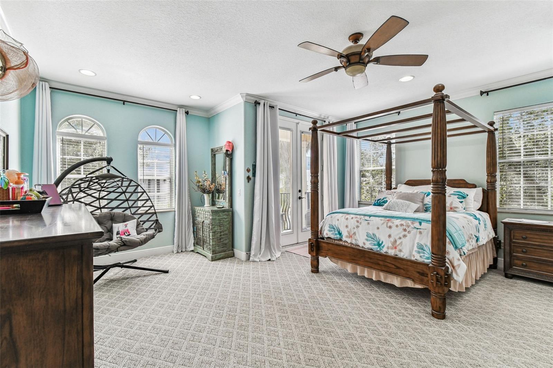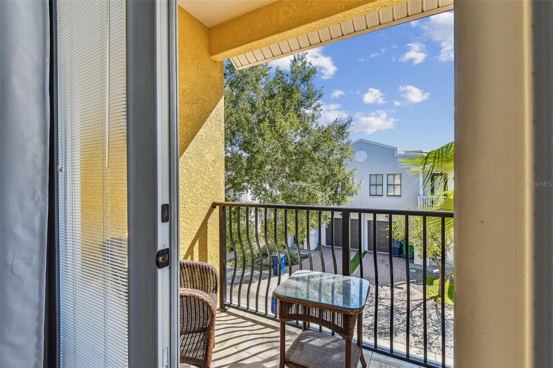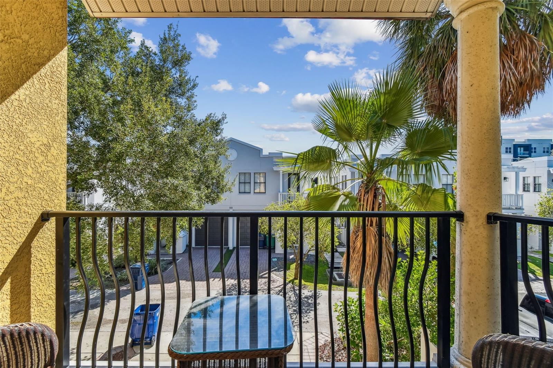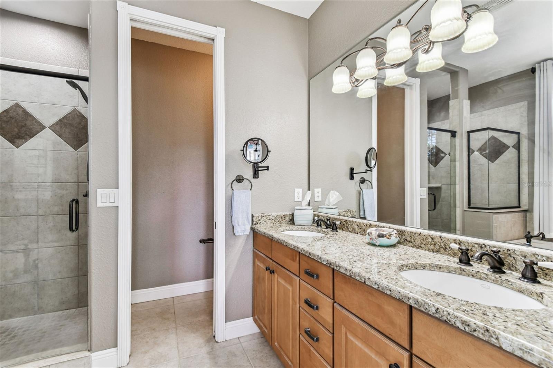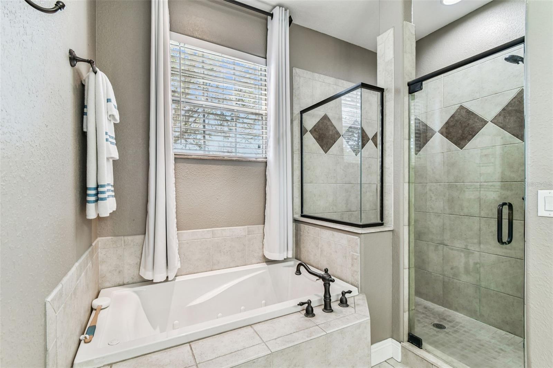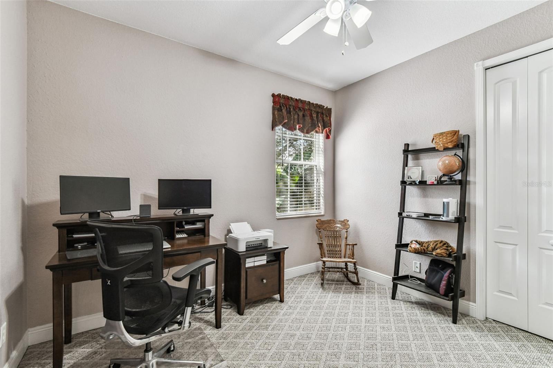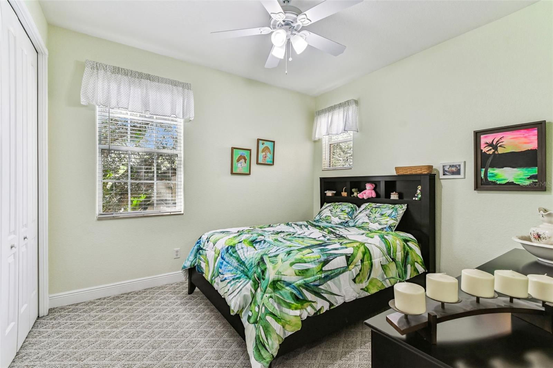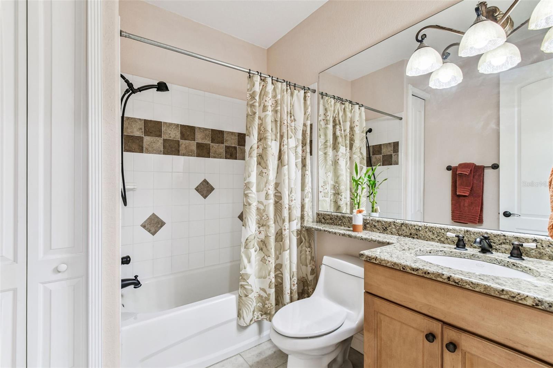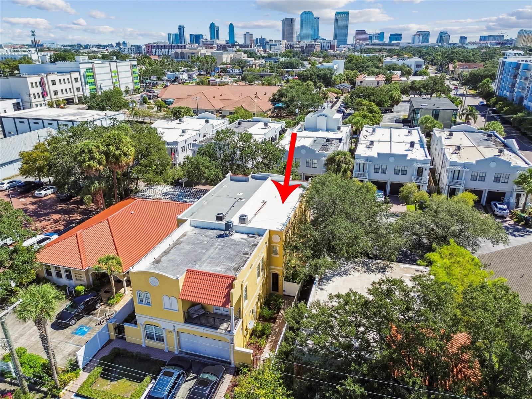116 Fremont Avenue 3, TAMPA, FL 33606
Property Photos
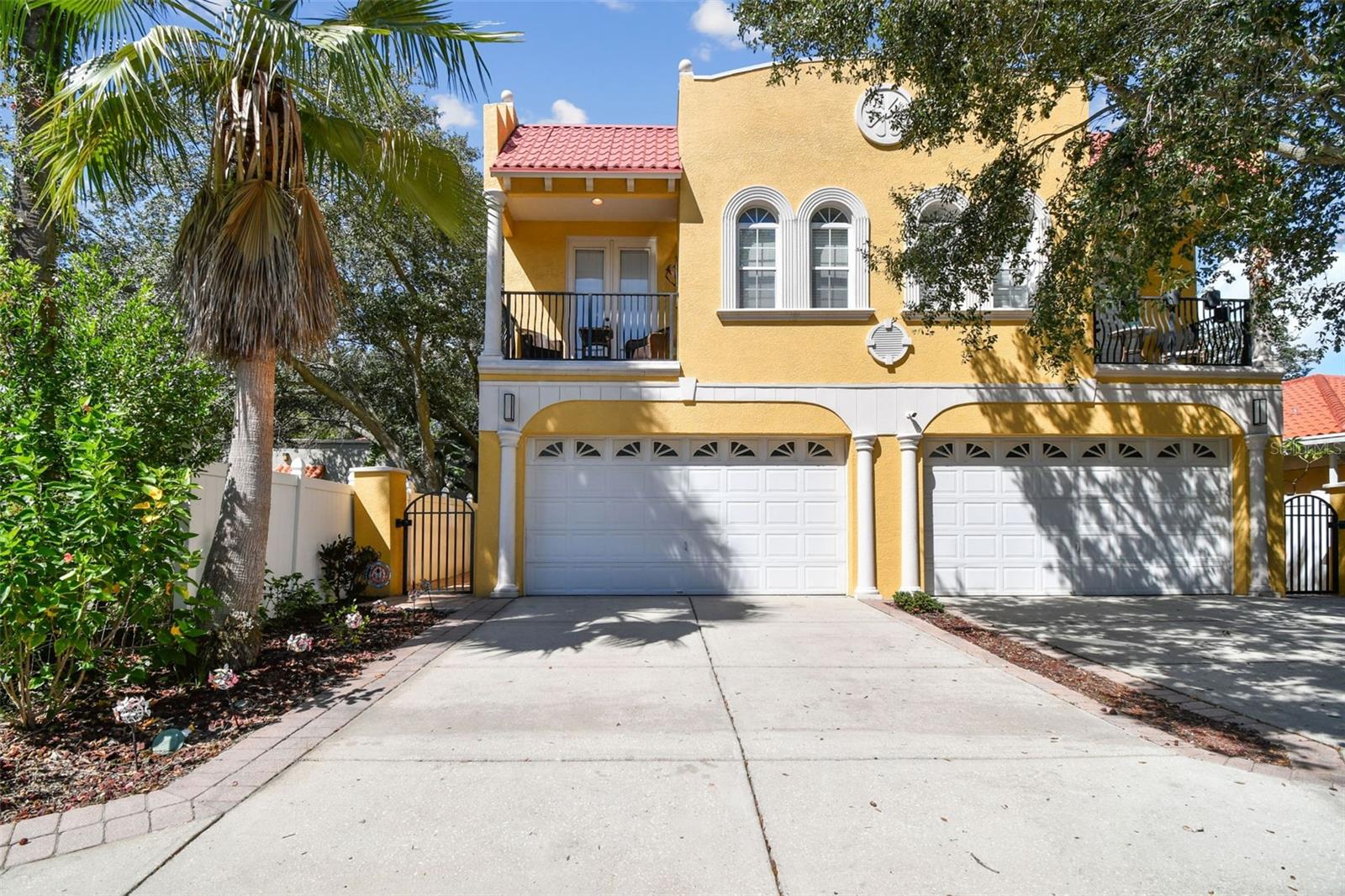
Would you like to sell your home before you purchase this one?
Priced at Only: $649,900
For more Information Call:
Address: 116 Fremont Avenue 3, TAMPA, FL 33606
Property Location and Similar Properties
- MLS#: TB8433390 ( Residential )
- Street Address: 116 Fremont Avenue 3
- Viewed: 3
- Price: $649,900
- Price sqft: $295
- Waterfront: No
- Year Built: 2007
- Bldg sqft: 2200
- Bedrooms: 3
- Total Baths: 3
- Full Baths: 2
- 1/2 Baths: 1
- Days On Market: 5
- Additional Information
- Geolocation: 27.9437 / -82.4786
- County: HILLSBOROUGH
- City: TAMPA
- Zipcode: 33606
- Subdivision: Italian Villas
- Elementary School: Mitchell
- Middle School: Wilson
- High School: Plant

- DMCA Notice
-
DescriptionExperience refined living in this exceptional Italian inspired villa, a three bedroom, two and a half bath residence with a two car garage, located in the heart of highly desirable South Tampa. Meticulously crafted with premium finishes, this home offers a seamless blend of timeless elegance and modern conveniencetruly move in ready. The gourmet kitchen is a centerpiece of the home, showcasing 42 inch sandalwood cabinetry with crown detail, Venetian Gold granite countertops with bullnose edges, and an imported designer tile backsplash. A full suite of stainless steel appliances and porcelain tile flooring complete this sophisticated culinary space. The main level is designed for both comfort and style, featuring rich oak hardwood flooring, crown molding, artisan wrought iron stair railings, and oil rubbed bronze lighting and fixtures. A beautifully appointed powder bath adds convenience for entertaining. Custom eight foot arched solid core doors with fluted casings and Italian rosette accents complement the nearly ten foot ceilings, enhancing the sense of grandeur throughout. Upstairs, the primary suite offers a true retreat. Enjoy a private balcony, a spa inspired bathroom with sandalwood maple cabinetry, a large walk in glass shower, and a hydro air massage tub designed for ultimate relaxation. Two additional bedrooms with upgraded Berber carpeting and a well appointed full bath provide ample space for family or guests. With its ideal South Tampa address, this residence is just moments from top rated schools, fine dining, boutique shopping, and vibrant city life. Whether enjoying a quiet evening in or entertaining with ease, this villa offers the perfect balance of urban convenience and luxury living.
Payment Calculator
- Principal & Interest -
- Property Tax $
- Home Insurance $
- HOA Fees $
- Monthly -
Features
Building and Construction
- Covered Spaces: 0.00
- Exterior Features: Balcony, French Doors, Rain Gutters, Sidewalk
- Fencing: Fenced, Vinyl
- Flooring: Carpet, Tile, Wood
- Living Area: 1750.00
- Roof: Other
Property Information
- Property Condition: Completed
Land Information
- Lot Features: City Limits, Sidewalk, Paved
School Information
- High School: Plant-HB
- Middle School: Wilson-HB
- School Elementary: Mitchell-HB
Garage and Parking
- Garage Spaces: 2.00
- Open Parking Spaces: 0.00
Eco-Communities
- Water Source: Public
Utilities
- Carport Spaces: 0.00
- Cooling: Central Air
- Heating: Central
- Pets Allowed: Yes
- Sewer: Public Sewer
- Utilities: BB/HS Internet Available, Cable Available, Electricity Connected, Public, Water Connected
Finance and Tax Information
- Home Owners Association Fee Includes: Other
- Home Owners Association Fee: 0.00
- Insurance Expense: 0.00
- Net Operating Income: 0.00
- Other Expense: 0.00
- Tax Year: 2024
Other Features
- Appliances: Dishwasher, Disposal, Electric Water Heater, Microwave, Range, Refrigerator
- Association Name: N/A
- Country: US
- Interior Features: Ceiling Fans(s), Crown Molding, Living Room/Dining Room Combo, Open Floorplan, PrimaryBedroom Upstairs, Solid Surface Counters, Thermostat, Walk-In Closet(s)
- Legal Description: ITALIAN VILLAS LOT 3
- Levels: Two
- Area Major: 33606 - Tampa / Davis Island/University of Tampa
- Occupant Type: Owner
- Parcel Number: A-23-29-18-90T-000000-00003.0
- Zoning Code: PD

- Corey Campbell, REALTOR ®
- Preferred Property Associates Inc
- 727.320.6734
- corey@coreyscampbell.com



