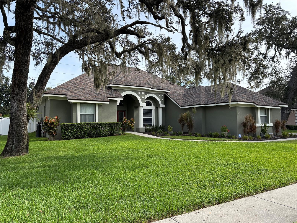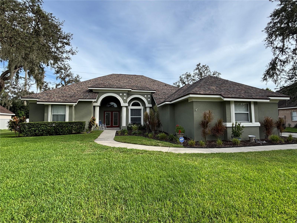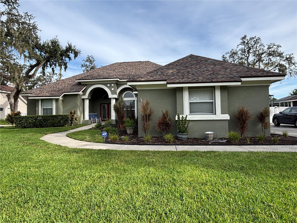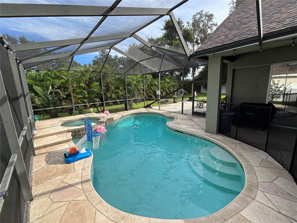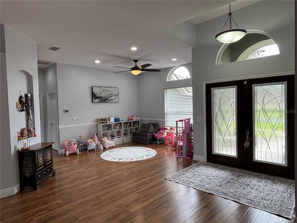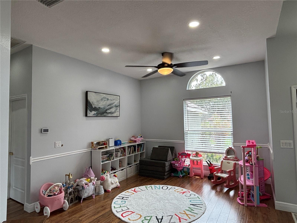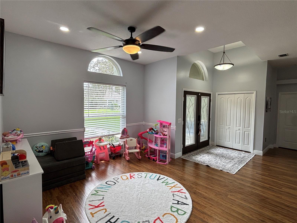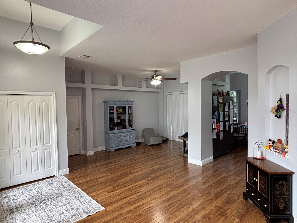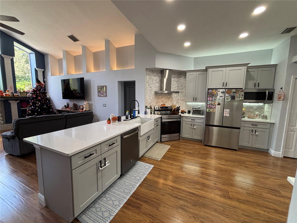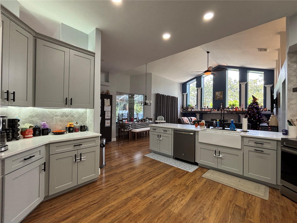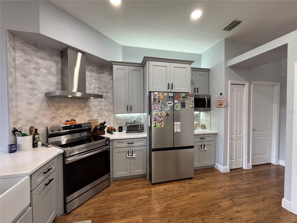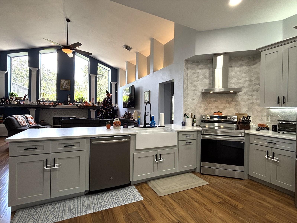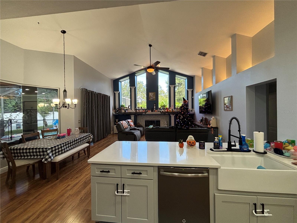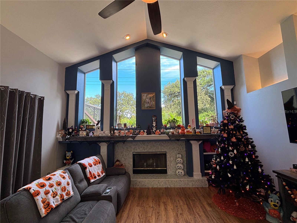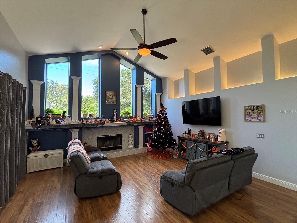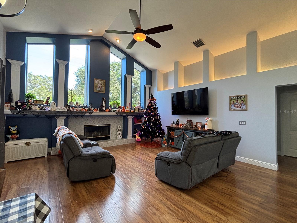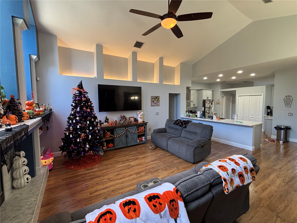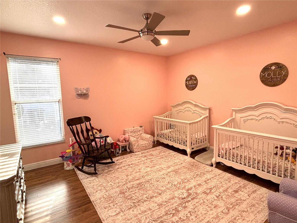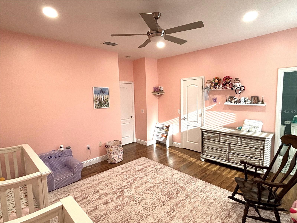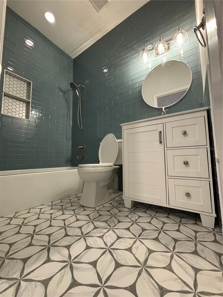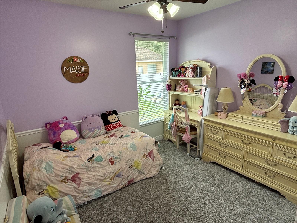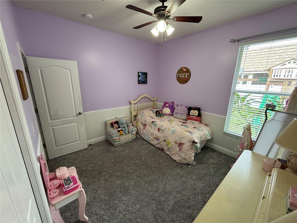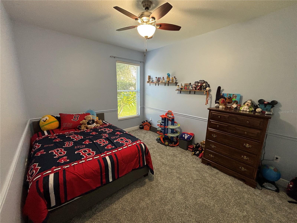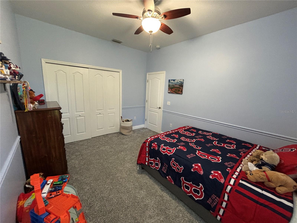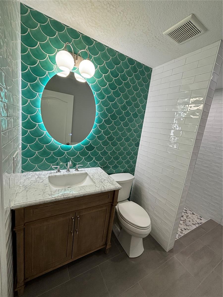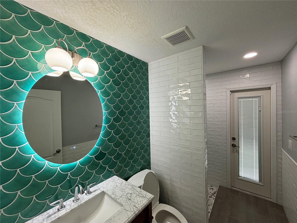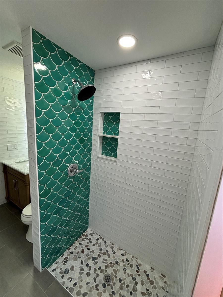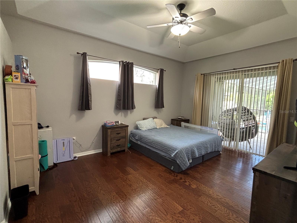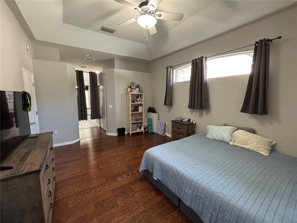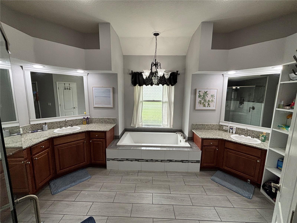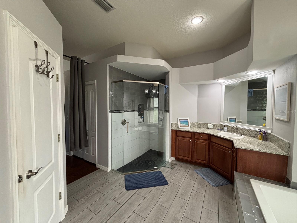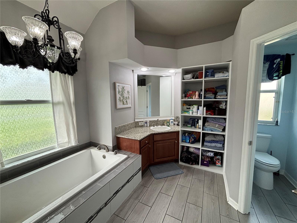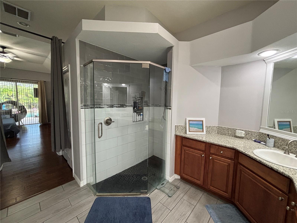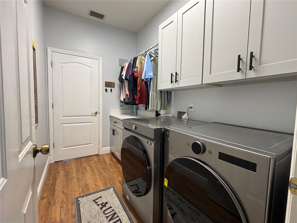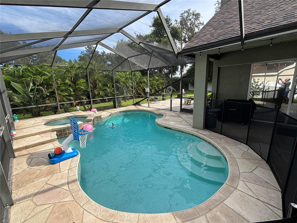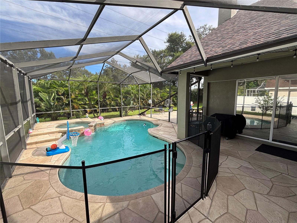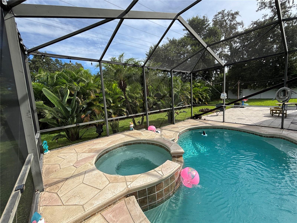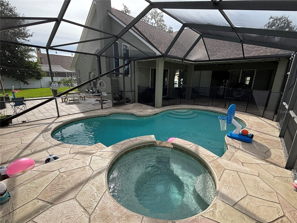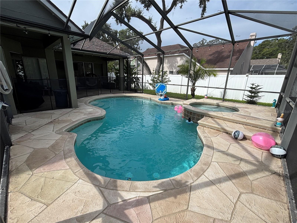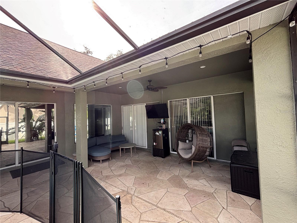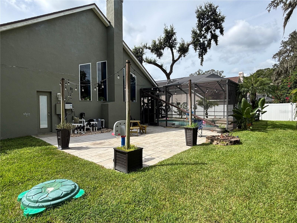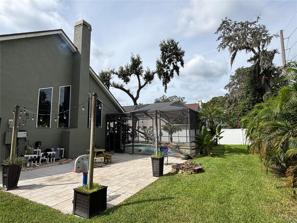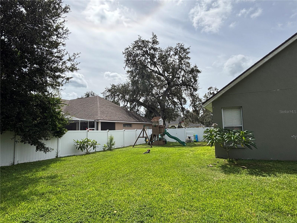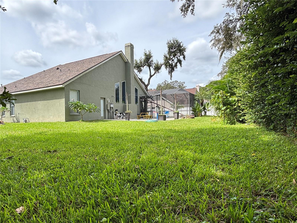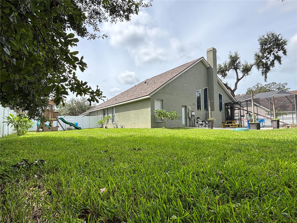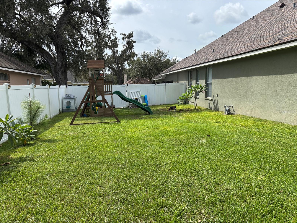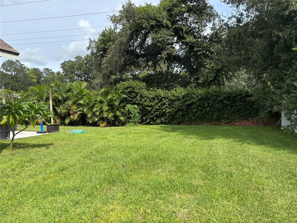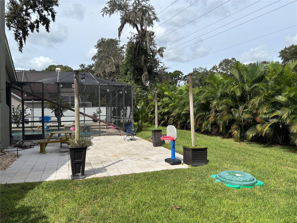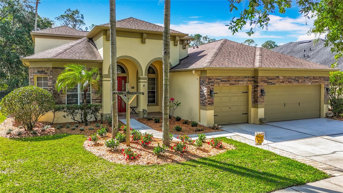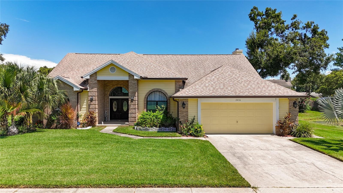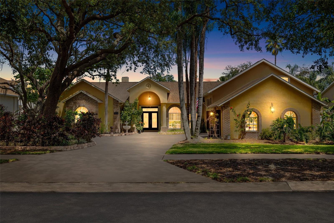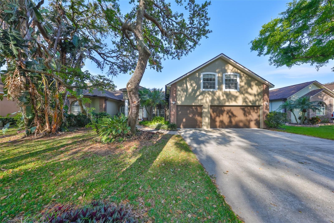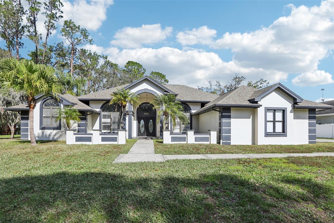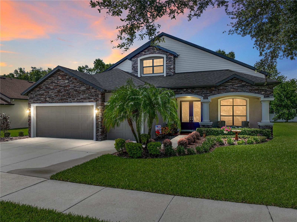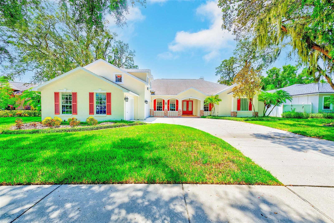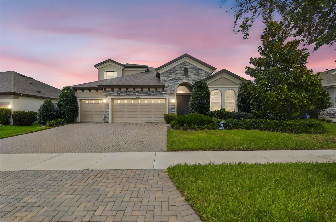4906 Sylvan Oaks Drive, VALRICO, FL 33596
Property Photos
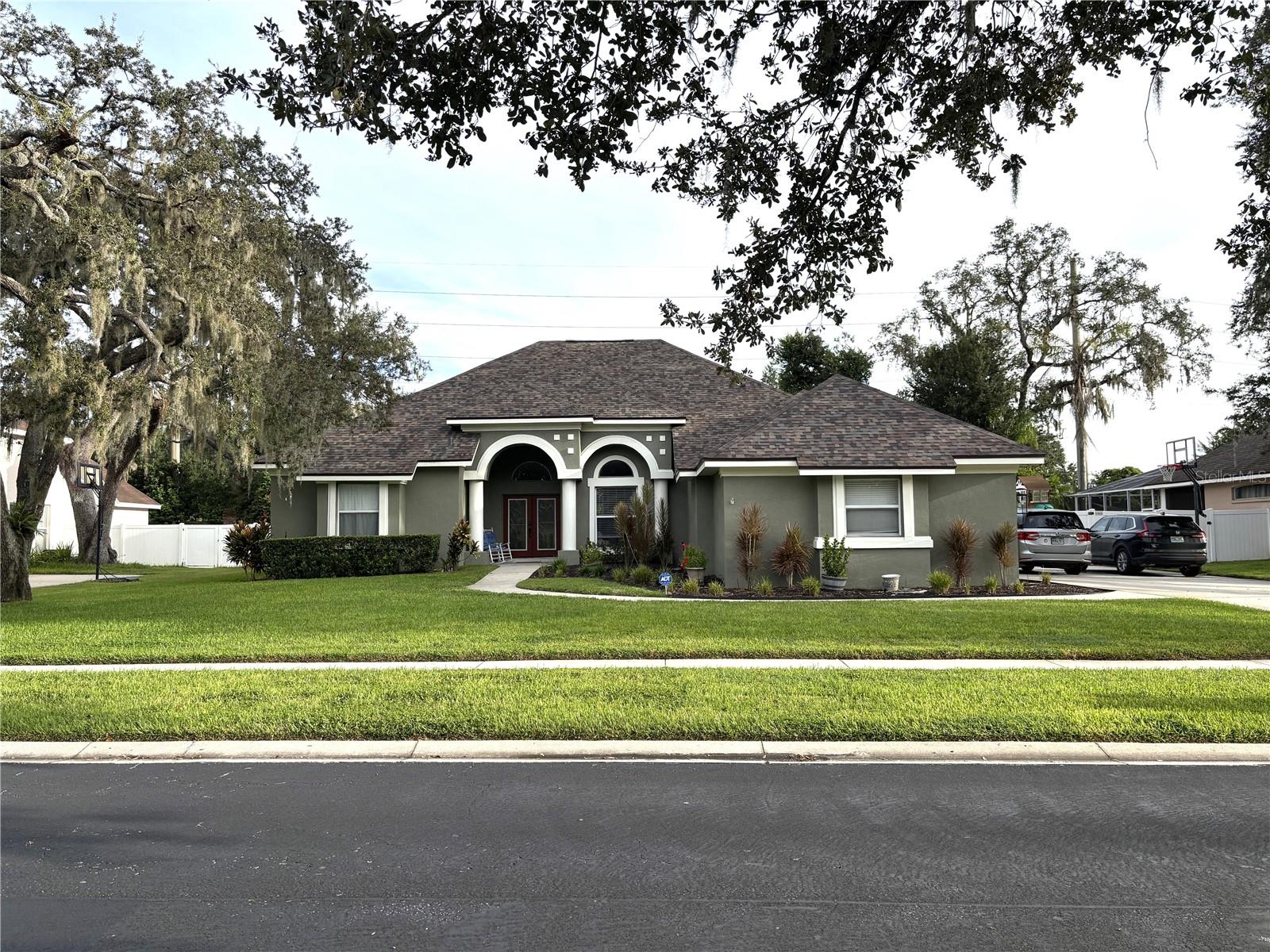
Would you like to sell your home before you purchase this one?
Priced at Only: $679,999
For more Information Call:
Address: 4906 Sylvan Oaks Drive, VALRICO, FL 33596
Property Location and Similar Properties
- MLS#: TB8430652 ( Residential )
- Street Address: 4906 Sylvan Oaks Drive
- Viewed: 9
- Price: $679,999
- Price sqft: $184
- Waterfront: No
- Year Built: 2001
- Bldg sqft: 3687
- Bedrooms: 4
- Total Baths: 3
- Full Baths: 3
- Garage / Parking Spaces: 3
- Days On Market: 8
- Additional Information
- Geolocation: 27.8934 / -82.2148
- County: HILLSBOROUGH
- City: VALRICO
- Zipcode: 33596
- Subdivision: Canterbury Oaks
- Elementary School: Lithia Springs HB
- Middle School: Randall HB
- High School: Bloomingdale
- Provided by: AGILE GROUP REALTY
- Contact: Matt Pereira
- 813-569-6294

- DMCA Notice
-
DescriptionRare opportunity in the exclusive gated community of Canterbury Oaksa beautifully updated single story 4 bedroom pool home, move in ready and nestled on a manicured lot. This bright and spacious residence features new waterproof and scratchproof Applewood flooring throughout. The fully remodeled kitchen (2023) boasts a farmhouse style deep sink, soft close wood cabinets, glossy quartz countertops, stainless steel appliances with an oven/air fryer combo, upper/under dimmable cabinet lighting, exhaust hood, and marble backsplash, seamlessly overlooking an open living area with soaring ceilings, dimmable lighting, and a modern Carrera Marble fireplace. The private master suite includes tray ceilings and an en suite bathroom with dual vanities, large soaking tub, an oversized walk in shower, and dual walk in closets. Two additional bedrooms with fresh paint and new carpet share a fully updated bathroom (2024) featuring new fixtures, dimmable lighting and mirror, Moroccan fish scale tile, and a refreshed shower/pool bath with textured subway tile & rock floor. The oversized fourth bedroom offers its own fully updated bathroom with spa blue ice tile (2024) and ceramic tile floors, new fixtures & vanity, ideal for guests. Updated laundry room with quartz counters, stainless steel deep sink, cabinets & drying rod. Unwind on the screened and covered lanai, relax by the heated pool and spa (resurfaced with new heat pump in 2021), or let your pets enjoy the fenced in yard. Additional upgrades include a tank less water heater (2024), new roof (2020), exterior repainted (2021), interior repainted (2023), and a water filtration system (2024). Side facing 3 car garage & basketball hoop. Zoned for top rated schoolsBloomingdale High School, Randall Middle School, and Lithia Springs Elementary Schoolthis home is just minutes from shopping, dining, I 75, and the Crosstown Expressway
Payment Calculator
- Principal & Interest -
- Property Tax $
- Home Insurance $
- HOA Fees $
- Monthly -
Features
Building and Construction
- Covered Spaces: 0.00
- Exterior Features: Lighting, Private Mailbox, Sidewalk, Sliding Doors
- Flooring: Carpet, Ceramic Tile, Wood
- Living Area: 2651.00
- Roof: Shingle
School Information
- High School: Bloomingdale-HB
- Middle School: Randall-HB
- School Elementary: Lithia Springs-HB
Garage and Parking
- Garage Spaces: 3.00
- Open Parking Spaces: 0.00
Eco-Communities
- Pool Features: Heated, In Ground, Lighting, Screen Enclosure
- Water Source: Public
Utilities
- Carport Spaces: 0.00
- Cooling: Central Air
- Heating: Central
- Pets Allowed: Yes
- Sewer: Public Sewer
- Utilities: Cable Connected, Electricity Connected, Natural Gas Connected, Phone Available, Public, Sewer Connected, Underground Utilities, Water Connected
Finance and Tax Information
- Home Owners Association Fee: 250.00
- Insurance Expense: 0.00
- Net Operating Income: 0.00
- Other Expense: 0.00
- Tax Year: 2024
Other Features
- Appliances: Dishwasher, Disposal, Dryer, Gas Water Heater, Microwave, Range, Range Hood, Refrigerator, Tankless Water Heater, Washer, Water Softener
- Association Name: JoAnna Likar
- Association Phone: 813-951-0312
- Country: US
- Interior Features: Built-in Features, Ceiling Fans(s), Eat-in Kitchen, High Ceilings, Kitchen/Family Room Combo, Open Floorplan, Pest Guard System, Primary Bedroom Main Floor, Solid Surface Counters, Split Bedroom, Stone Counters, Thermostat, Tray Ceiling(s), Vaulted Ceiling(s)
- Legal Description: CANTERBURY OAKS LOT 3 BLOCK 1
- Levels: One
- Area Major: 33596 - Valrico
- Occupant Type: Owner
- Parcel Number: U-09-30-21-36Y-000001-00003.0
- Zoning Code: PD
Similar Properties
Nearby Subdivisions
Arbor Reserve Estates
Avalon Terrace
Bloomingdale Sec A
Bloomingdale Sec Aa Gg Uni
Bloomingdale Sec B
Bloomingdale Sec Bb Ph
Bloomingdale Sec Bl 28
Bloomingdale Sec Dd Ph
Bloomingdale Sec Dd Ph 3 A
Bloomingdale Sec Ee Ph
Bloomingdale Sec F-f
Bloomingdale Sec Ff
Bloomingdale Sec J J
Bloomingdale Sec L
Bloomingdale Sec M
Bloomingdale Sec N
Bloomingdale Sec P Q
Bloomingdale Sec Pq
Bloomingdale Sec R
Bloomingdale Sec U V Ph
Bloomingdale Sec W
Buckhorn
Buckhorn First Add
Buckhorn First Add Unit 1
Buckhorn Golf Club Estates Pha
Buckhorn Golf Estates Ph I
Buckhorn Groves Ph 2
Buckhorn Preserve
Buckhorn Preserve Ph 2
Buckhorn Preserve Ph 4
Buckhorn Run
Buckhorn Springs Manor
Canterbury Oaks
Chickasaw Meadows
Country Gate
Crestwood Estates
Drakes Place
Durant Oaks
Emerald Creek
Fairway Ridge
Fairway Ridge Add
Harvest Field
Legacy Ridge
Mason Oaks
Meadow Ridge Estates
Meadow Ridge Estates Un 2
Meadow Ridge Estates Unit 3
Oakdale Riverview Estates Un 2
Oakdale Riverview Estates Un 3
Oakdale Riverview Estates Unit
Ranch Road Groves
River Hills Fairway One
River Hills / Fairway One
River Hills Country Club
River Hills Country Club Parce
River Hills Country Club Ph
River Hills Country Club Ph 03
River Ridge Reserve
Shetland Ridge
Starling Ridge
Sugarloaf Ridge
The Estates
The Estates At Bloomingdale
Twin Lakes
Twin Lakes Parcels D1 D3 E
Twin Lakes Parcels D1 D3 & E
Twin Lakes Prcl E2
Twin Lakes Prcls A1 B1 C
Twin Lakes Prcls A1 B1 & C
Unplatted
Van Sant Sub
Vivir

- Corey Campbell, REALTOR ®
- Preferred Property Associates Inc
- 727.320.6734
- corey@coreyscampbell.com



