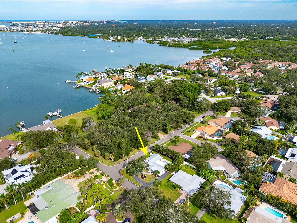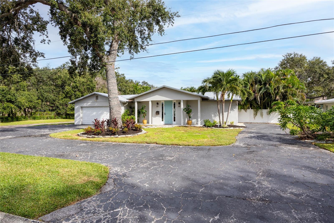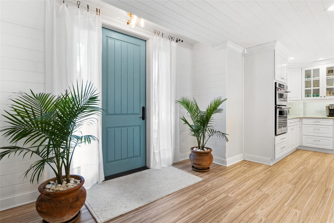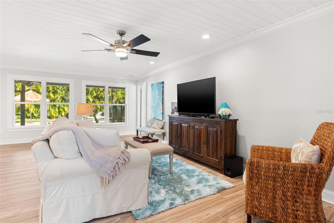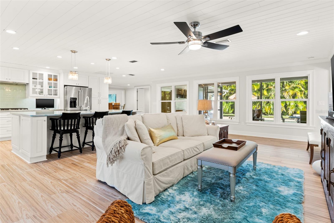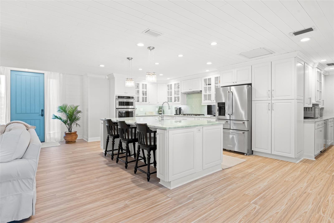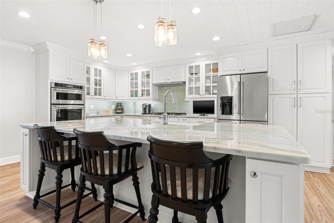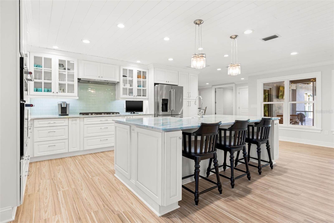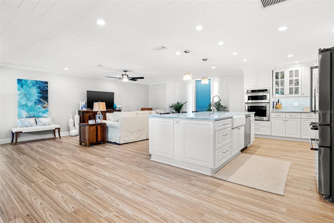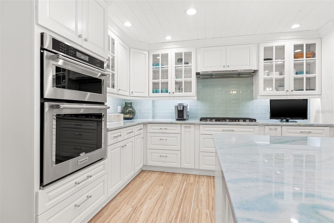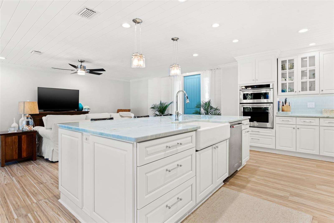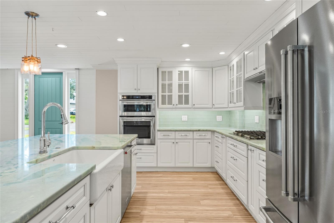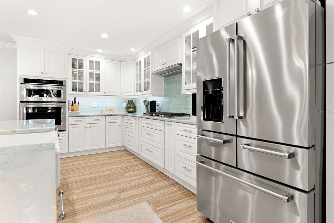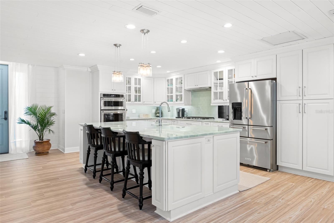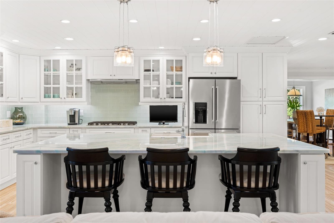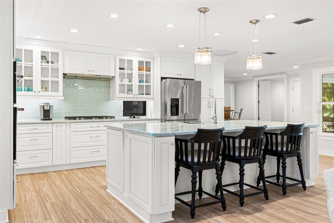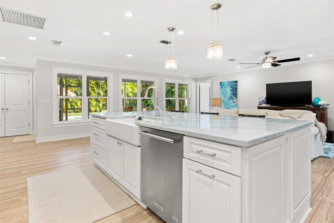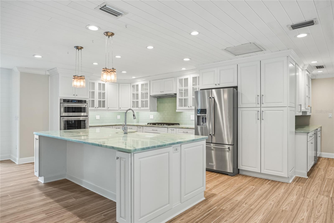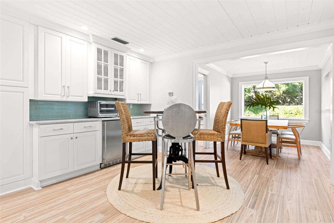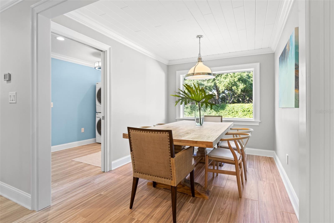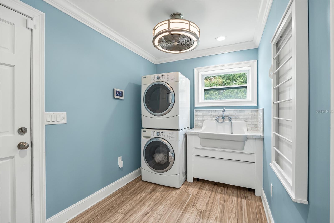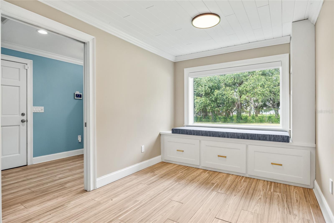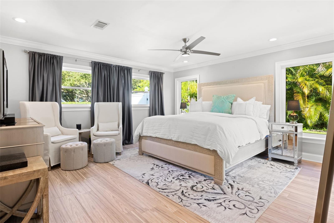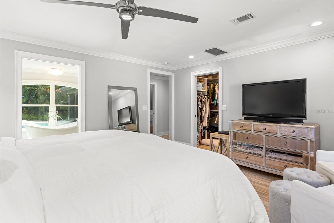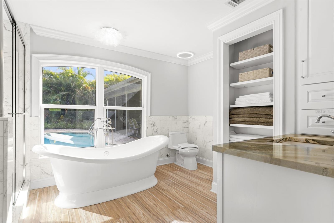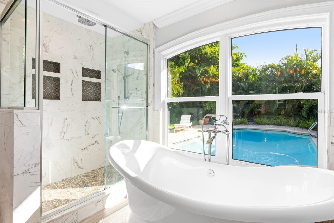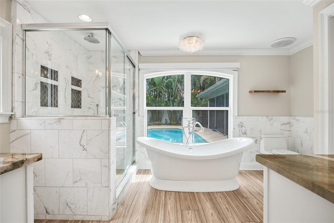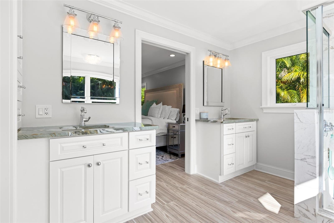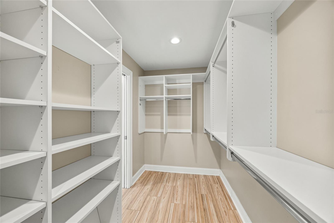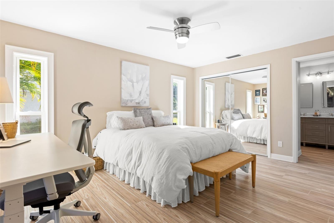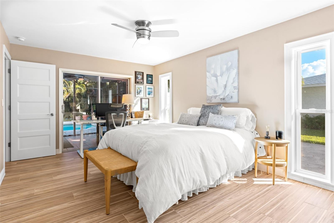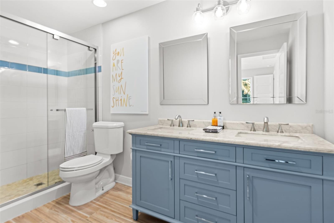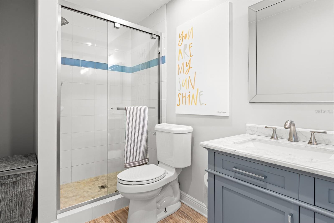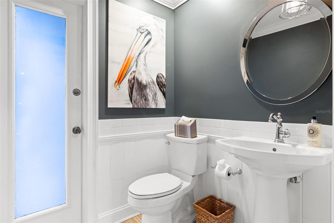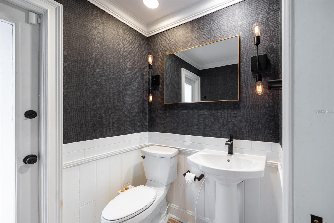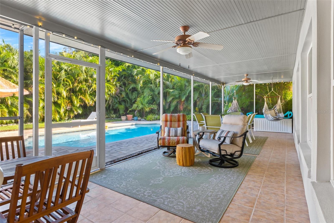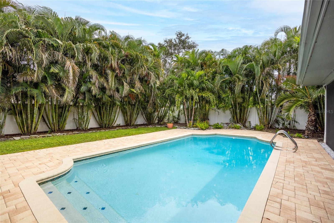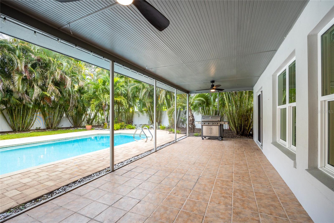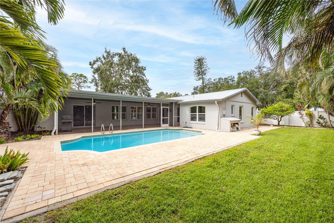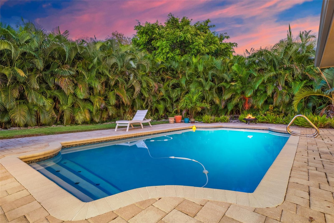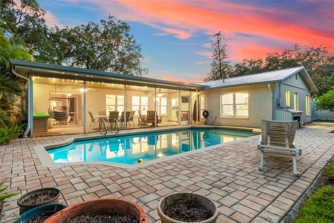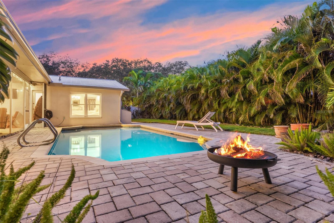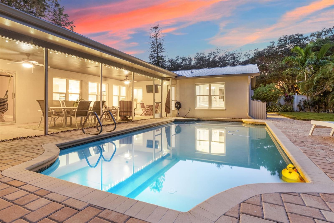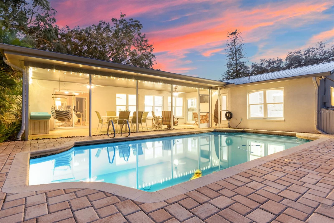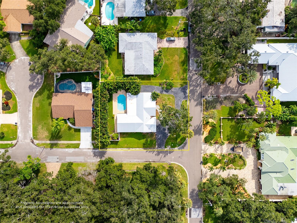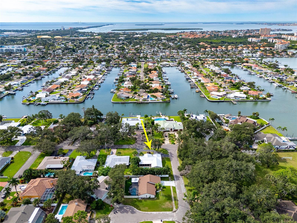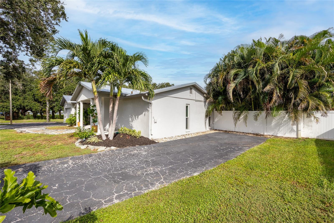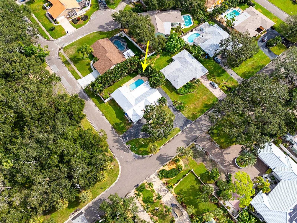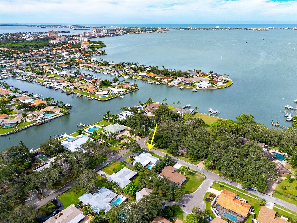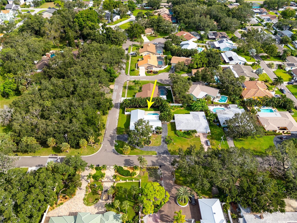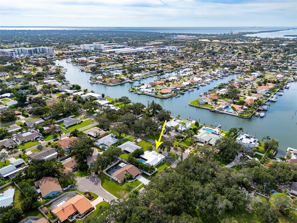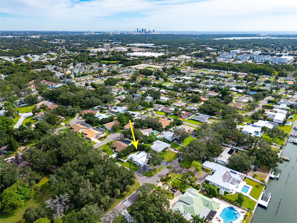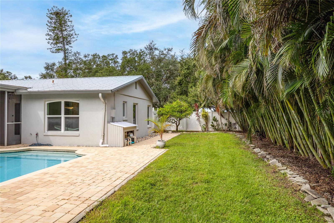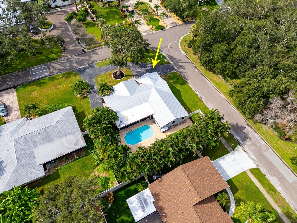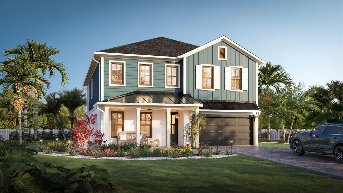4085 42nd Avenue S, ST PETERSBURG, FL 33711
Property Photos
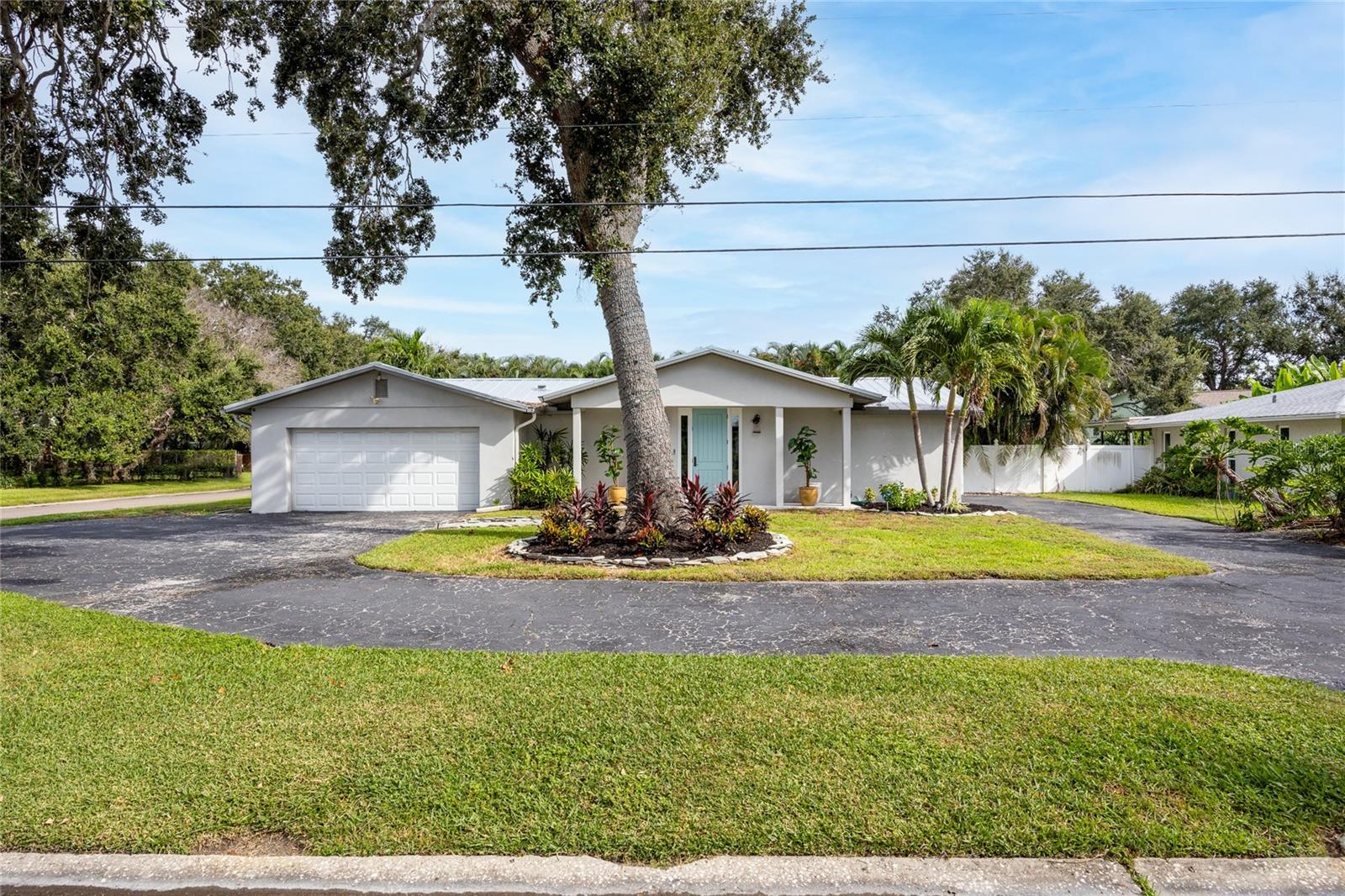
Would you like to sell your home before you purchase this one?
Priced at Only: $849,000
For more Information Call:
Address: 4085 42nd Avenue S, ST PETERSBURG, FL 33711
Property Location and Similar Properties
- MLS#: TB8430497 ( Residential )
- Street Address: 4085 42nd Avenue S
- Viewed: 17
- Price: $849,000
- Price sqft: $298
- Waterfront: No
- Year Built: 1974
- Bldg sqft: 2850
- Bedrooms: 2
- Total Baths: 3
- Full Baths: 2
- 1/2 Baths: 1
- Garage / Parking Spaces: 2
- Days On Market: 7
- Additional Information
- Geolocation: 27.7311 / -82.6894
- County: PINELLAS
- City: ST PETERSBURG
- Zipcode: 33711
- Subdivision: Broadwater Bayview Estate
- Provided by: CORCORAN DWELLINGS
- Contact: Julie Larsen
- 727-888-4663

- DMCA Notice
-
DescriptionBroadwater is booming, and this custom upgraded pool home puts you at the heart of one of St. Petersburgs most exciting neighborhoods for growth, convenience, and coastal living. No stone was left unturned in this thoughtful, top to bottom remodel. Set on an oversized corner lot, this block construction 2 bedroom, 2.5 bath ranch style POOL home lives large with an open concept layout where the living room and chefs kitchen flow seamlessly together. Walls of oversized, impact windows frame the tropical backyard oasis and bathe the interiors in natural light. The entertainers kitchen features custom wood cabinetry with oversized soft close and spice drawers, a dramatic 10x5 island with farmhouse sink, dishwasher and extra storage/seating, striking quartzite countertops, and premium KitchenAid appliancesincluding a 36" 6 burner gas range, 5 door refrigerator, combo wall oven/microwave, plus a wine fridge and ice maker in the butlers pantry. Porcelain tile flooring carries throughout. The split plan offers two spacious bedrooms, each with an ensuite bath, plus a convenient half bath that opens to the screened lanai for easy pool access. The serene primary suite provides a custom walk in closet, sitting area, and a spa worthy bath with dual vanities with quartzite countertops, a marble walk in shower boasting four niches, and a Victoria + Albert Marlborough double ended slipper tub overlooking the lush landscape including 30+ Eureka palmsdesigned for everyday resort living. Enjoy glimpses of Boca Ciega Bay from the dining area and the primary suite and prepare for sunsets that will take your breath away. Arrive through the garage to a charming laundry/mudroom with a custom farmhouse sink. Outdoors, Florida living shines: a large screened porch (accessed by a sliding pocket door) overlooks the sparkling pool and fully fenced, private backyard, complete with a Meyer lemon tree. Notable upgrades include a 2017 metal roof, a Trane 3.5 ton HVAC with transferable 10 year warranty (installed 2021), updated plumbing and electrical, water softener, tongue and groove pine ceiling accents, Moen fixtures, crown moulding with upgraded trim/baseboards, solid wood interior/exterior doors, a security minded front door with triple deadbolt and insulated sidelights, designer lighting, extensive LED recessed and under cabinet lighting, refreshed exterior stucco, gutters with guards and soffits, pool equipment updates, newer toilets, exterior security cameras and motion lighting, added insulation, new ceiling fans, and a wide driveway with extra guest and boat/RV parking. All of this in a superb location a few blocks to the multi million dollar Maximo Marina, close to waterfront dining, and just minutes to St. Pete Beach and vibrant Downtown St. Petersburg, with quick I 275 access for easy commutes and airport runs. Come experience Broadwaters bestschedule your private tour and make this stunning residence your new place to call home.
Payment Calculator
- Principal & Interest -
- Property Tax $
- Home Insurance $
- HOA Fees $
- Monthly -
Features
Building and Construction
- Covered Spaces: 0.00
- Exterior Features: Lighting, Rain Gutters, Sidewalk, Sliding Doors
- Flooring: Tile
- Living Area: 1915.00
- Roof: Metal
Land Information
- Lot Features: FloodZone, Oversized Lot, Private
Garage and Parking
- Garage Spaces: 2.00
- Open Parking Spaces: 0.00
Eco-Communities
- Pool Features: In Ground, Pool Sweep
- Water Source: Public
Utilities
- Carport Spaces: 0.00
- Cooling: Central Air
- Heating: Electric
- Pets Allowed: Yes
- Sewer: Public Sewer
- Utilities: Cable Available, Electricity Connected, Natural Gas Connected, Sewer Connected, Water Connected
Finance and Tax Information
- Home Owners Association Fee: 0.00
- Insurance Expense: 0.00
- Net Operating Income: 0.00
- Other Expense: 0.00
- Tax Year: 2024
Other Features
- Appliances: Cooktop, Dishwasher, Disposal, Dryer, Microwave, Refrigerator, Washer, Water Softener, Wine Refrigerator
- Country: US
- Interior Features: Ceiling Fans(s), Crown Molding, Eat-in Kitchen, High Ceilings, Open Floorplan, Primary Bedroom Main Floor, Solid Surface Counters, Solid Wood Cabinets, Thermostat, Walk-In Closet(s), Window Treatments
- Legal Description: BROADWATER BAYVIEW EST UNIT A LOT 55
- Levels: One
- Area Major: 33711 - St Pete/Gulfport
- Occupant Type: Vacant
- Parcel Number: 03-32-16-11673-000-0550
- Views: 17
Similar Properties
Nearby Subdivisions
Bayview Terrace Roy Scotts
Bethwood Terrace
Bouwman Sub Rep
Broadwater
Broadwater Bayview Estate
Broadwater Unit 2
Broadwater Unit 2 Blk N
Brunsondowell Sub 1
Brunsondowell Sub No. 1
Central Park Rev
Childs Park
Clark Butlers Sub 2
Dearmins Sub 4
Disston Terrace
Dolphin Cayphase 1
Estelle Manor
Fairmount Park
Glazners C B Rep
Halls Central Ave 3
Halls Central Ave No. 3
Leverichs J J Add To Tourist P
Linnwood Park
Marina Bay
Marina Bay Garden Villas
Maximo Moorings
Maximo Moorings Unit 2
Mcclays J O Sub
Meadowville
Midway-homesite
Midwayhomesite
Oak Park Rowlands
Packards Sub
Palmway
Perrys Skyview 1st Add
Perrys Skyview Sub
Pine Lawn
Poores Sub E L
Ridgewood Terrace
Rogers Sub J H
Rosemont
Schultz Rep Gus C
Shadow Lawn
South Portland Heights Rep
South Shadow Lawn
Tioga Sub
Victory Heights
Vinsetta Park Add Rev
West Bay View
West Central Ave
West Central Ave Sub
West Shadow Lawn
West Shore Village
West Shore Village Five Ph I
Woodstock Sub

- Corey Campbell, REALTOR ®
- Preferred Property Associates Inc
- 727.320.6734
- corey@coreyscampbell.com



