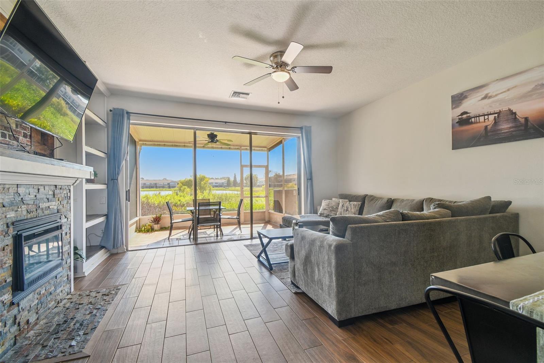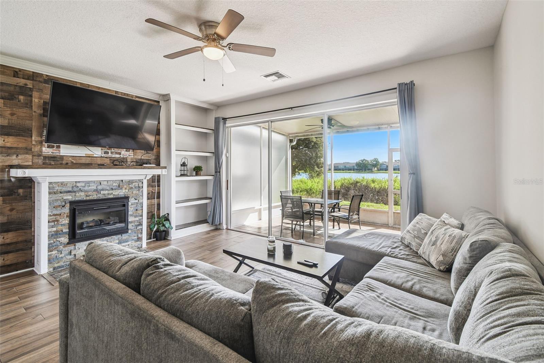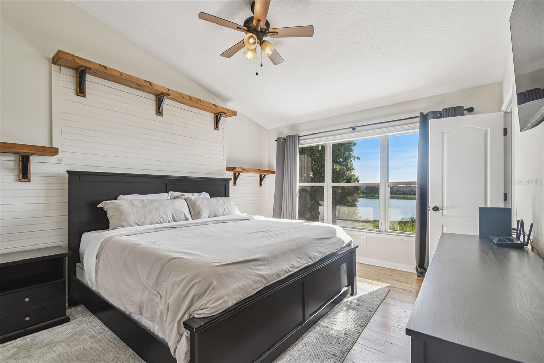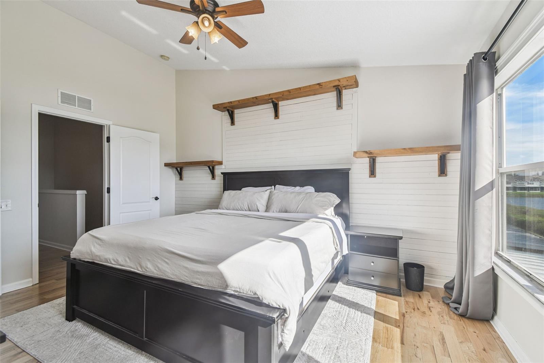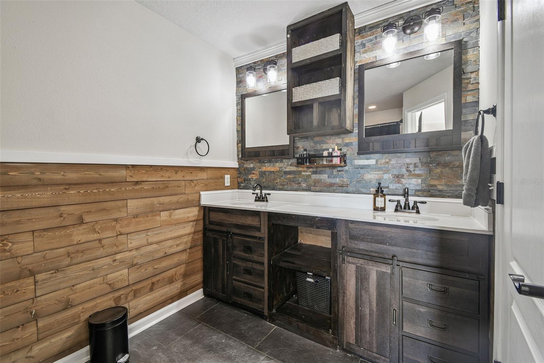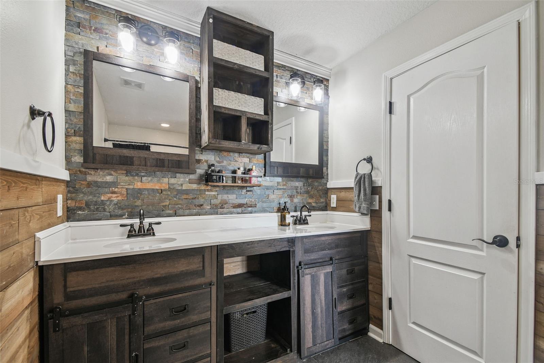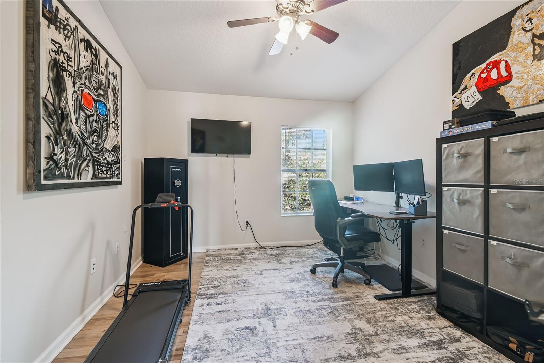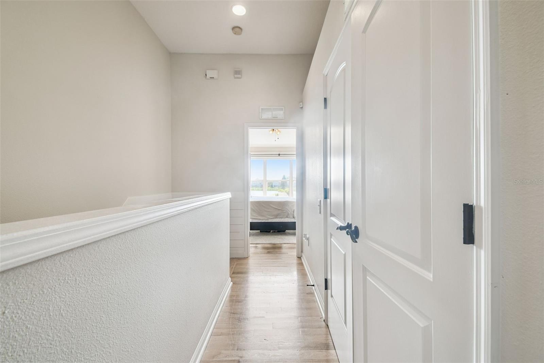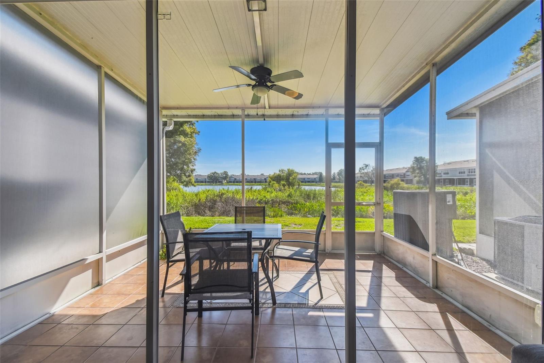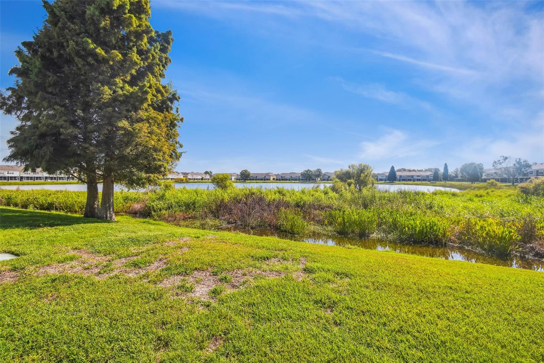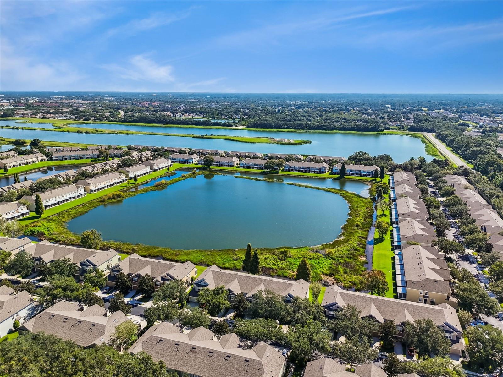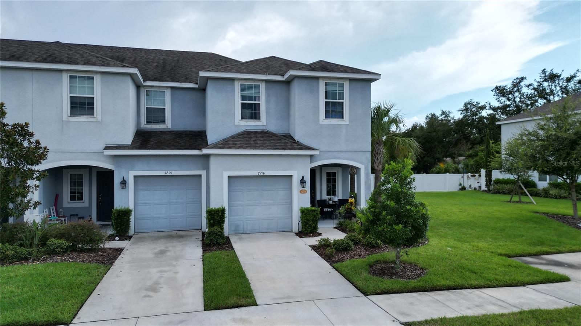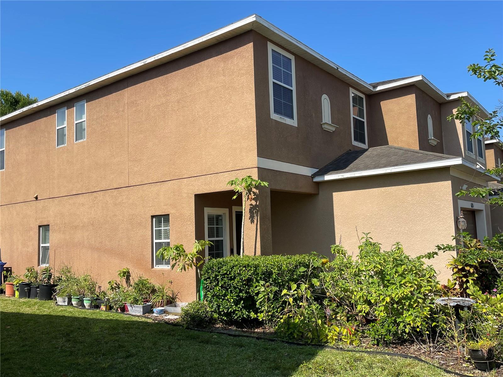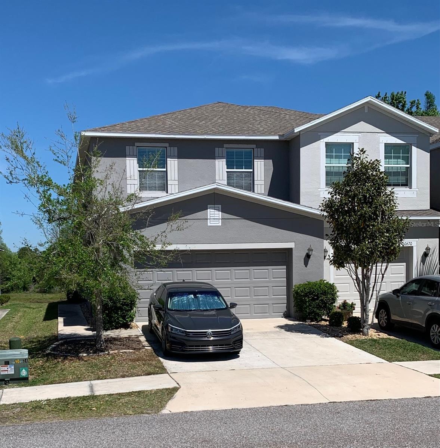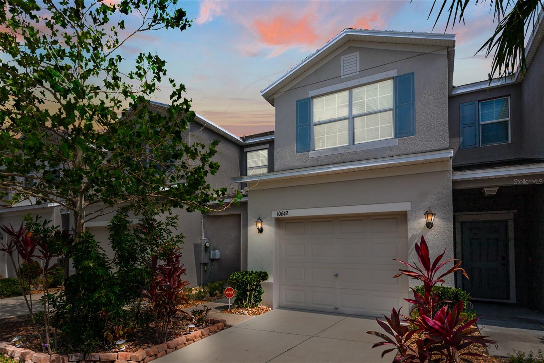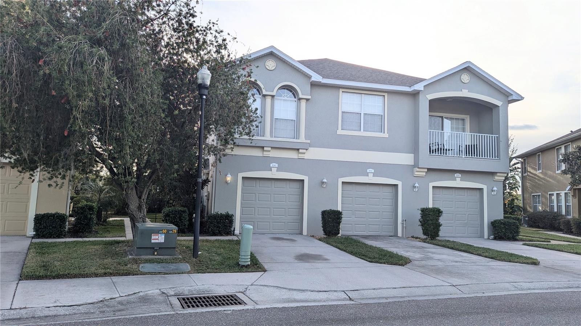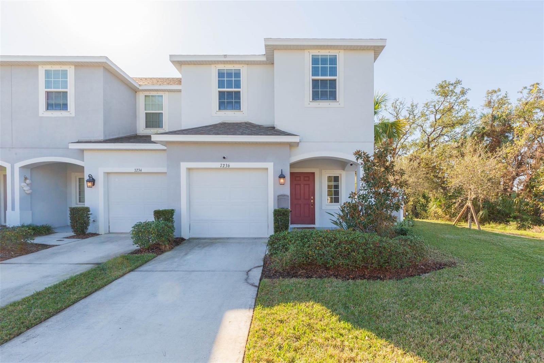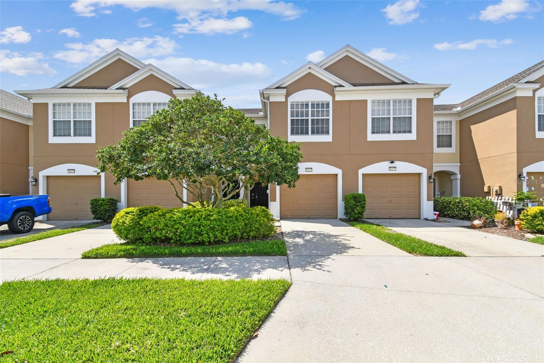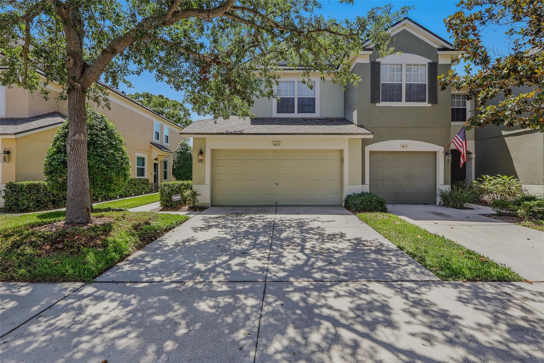4922 Barnstead Drive, RIVERVIEW, FL 33578
Property Photos
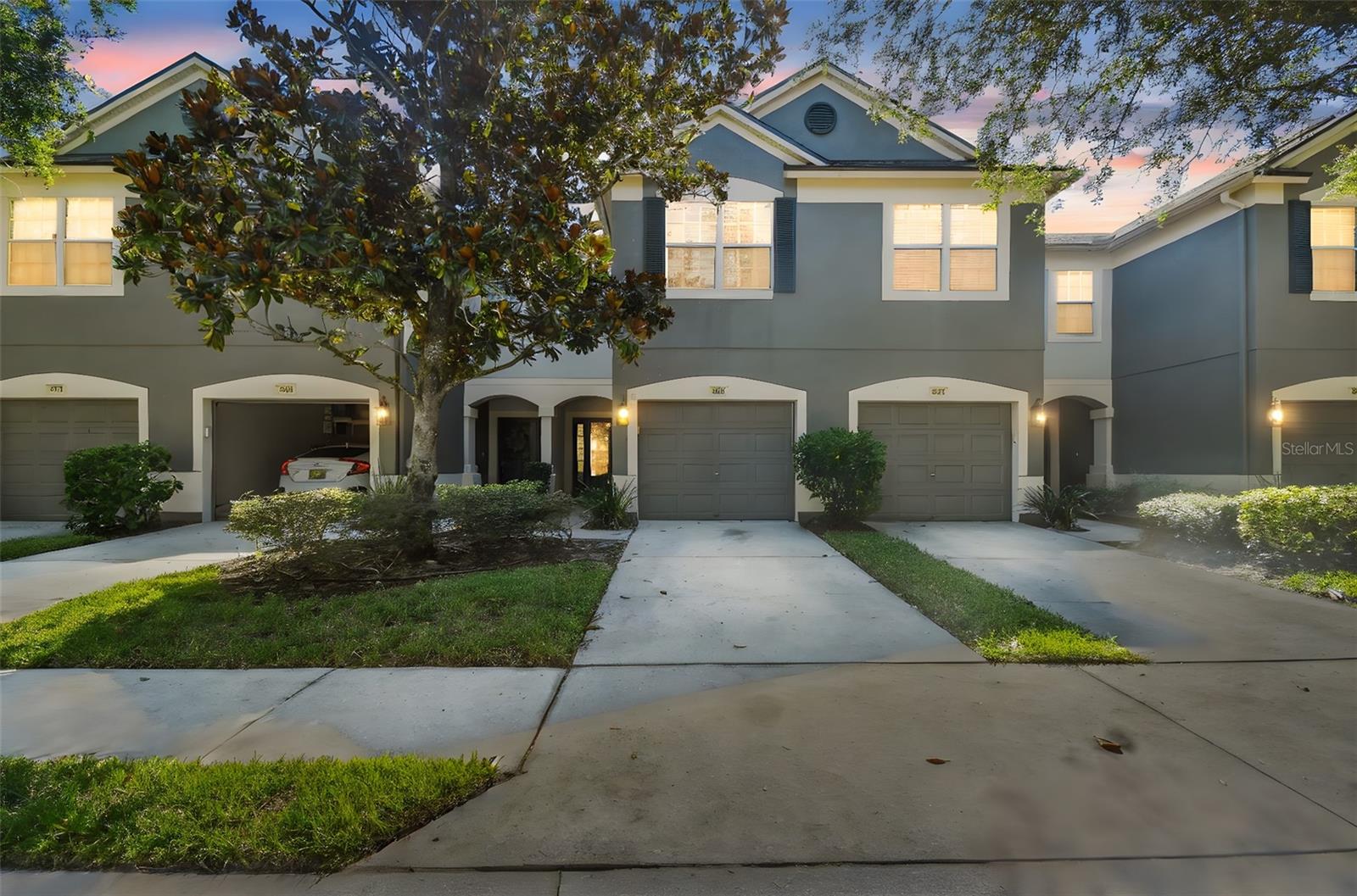
Would you like to sell your home before you purchase this one?
Priced at Only: $290,000
For more Information Call:
Address: 4922 Barnstead Drive, RIVERVIEW, FL 33578
Property Location and Similar Properties
- MLS#: TB8428644 ( Residential )
- Street Address: 4922 Barnstead Drive
- Viewed: 22
- Price: $290,000
- Price sqft: $139
- Waterfront: No
- Year Built: 2006
- Bldg sqft: 2084
- Bedrooms: 3
- Total Baths: 3
- Full Baths: 2
- 1/2 Baths: 1
- Garage / Parking Spaces: 1
- Days On Market: 35
- Additional Information
- Geolocation: 27.9024 / -82.3382
- County: HILLSBOROUGH
- City: RIVERVIEW
- Zipcode: 33578
- Subdivision: Valhalla Ph 12
- Elementary School: Ippolito
- Middle School: Giunta
- High School: Spoto
- Provided by: COMPASS FLORIDA LLC
- Contact: Madison Whiteman
- 305-851-2820

- DMCA Notice
-
DescriptionDiscover one of the finest homes in Valhalla, Riverviews premier GATED community. This freshly updated 3 bedroom, 2.5 bath townhome combines modern style with everyday convenience, showcasing newer flooring, a beautifully renovated kitchen and bathrooms, and thoughtful upgrades including a water softener and BRAND NEW washer and dryer. Enjoy the comfort of a spacious layout with an attached one car garage, plus tranquil community views with no rear neighbors that make every day feel a little more relaxed. Valhalla residents also enjoy TWO pools, trails, and meticulously maintained grounds, all just minutes from major highways, Brandons top shopping and dining, and a quick, stress free commute into Tampa and the International airport. Contact us today for a private showing!
Payment Calculator
- Principal & Interest -
- Property Tax $
- Home Insurance $
- HOA Fees $
- Monthly -
Features
Building and Construction
- Covered Spaces: 0.00
- Exterior Features: Lighting, Sidewalk
- Flooring: Carpet, Luxury Vinyl
- Living Area: 1644.00
- Roof: Shingle
School Information
- High School: Spoto High-HB
- Middle School: Giunta Middle-HB
- School Elementary: Ippolito-HB
Garage and Parking
- Garage Spaces: 1.00
- Open Parking Spaces: 0.00
Eco-Communities
- Water Source: Public
Utilities
- Carport Spaces: 0.00
- Cooling: Central Air
- Heating: Central
- Pets Allowed: Yes
- Sewer: Public Sewer
- Utilities: Cable Available, Electricity Available, Sewer Connected, Water Connected
Finance and Tax Information
- Home Owners Association Fee Includes: Cable TV, Pool, Escrow Reserves Fund, Internet, Maintenance Grounds, Private Road, Security, Sewer, Trash, Water
- Home Owners Association Fee: 505.56
- Insurance Expense: 0.00
- Net Operating Income: 0.00
- Other Expense: 0.00
- Tax Year: 2024
Other Features
- Appliances: Cooktop, Dishwasher, Disposal, Dryer, Freezer, Gas Water Heater, Microwave, Refrigerator, Washer, Water Softener
- Association Name: Ian Burns
- Association Phone: 813-963-4130
- Country: US
- Interior Features: Solid Wood Cabinets, Split Bedroom, Stone Counters, Thermostat, Walk-In Closet(s)
- Legal Description: VALHALLA PHASE 1-2 LOT 4 BLOCK 60
- Levels: Two
- Area Major: 33578 - Riverview
- Occupant Type: Owner
- Parcel Number: U-06-30-20-769-000060-00004.0
- View: Trees/Woods, Water
- Views: 22
- Zoning Code: PD
Similar Properties
Nearby Subdivisions
Avelar Creek South
Eagle Palm
Eagle Palm Ph 02
Eagle Palm Ph 1
Eagle Palm Ph 3b
Eagle Palm Ph Ii
Eagle Palm Phase 4a
Eagle Palm The Preserve North
Landings At Alafia
Magnolia Park Central Ph B
Magnolia Park Northeast E
Magnolia Park Northeast Reside
Oak Creek Prcl 2
Oak Creek Prcl 2 Unit 2a
Oak Creek Prcl 2 Unit 2b
Oak Creek Prcl 3
Oak Creek Prcl 8 Ph 1
Osprey Run Twnhms Ph 1
Osprey Run Twnhms Ph 2
River Walk
Riverview Lakes
South Crk Ph 2a 2b 2c
St Charles
St Charles Place
St Charles Place Ph 1
St Charles Place Ph 2
St Charles Place Ph 3
St Charles Place Ph 5
St Charles Place Ph 6
Valhalla
Valhalla Ph 12
Valhalla Ph 3-4
Valhalla Ph 34
Ventura Bay Townhomes
Ventura Bay Twnhms
Villages Of Bloomingdale Pha
Villages Of Bloomingdale Ph

- Corey Campbell, REALTOR ®
- Preferred Property Associates Inc
- 727.320.6734
- corey@coreyscampbell.com















