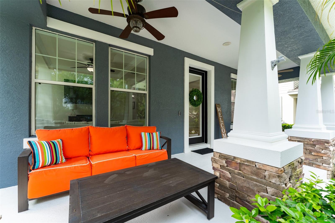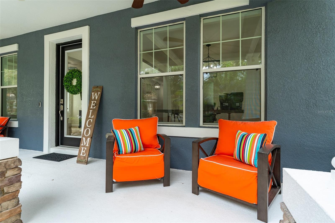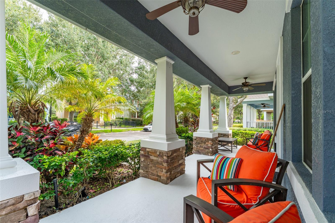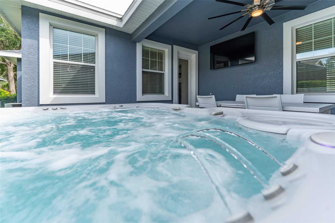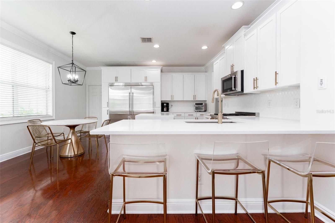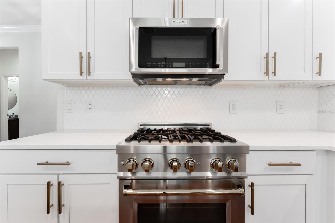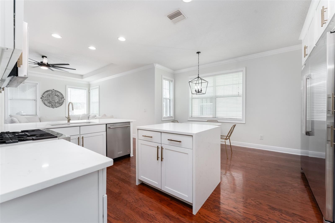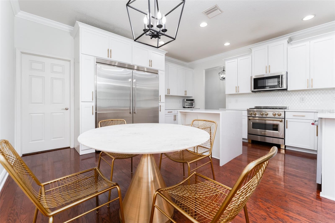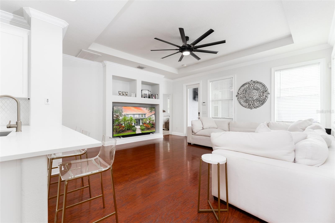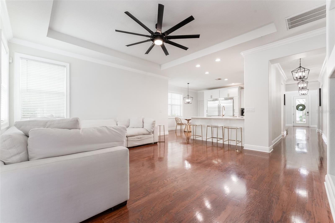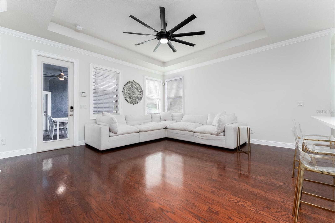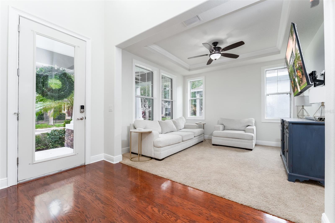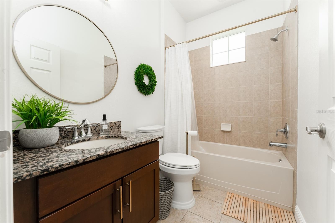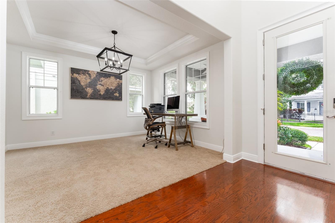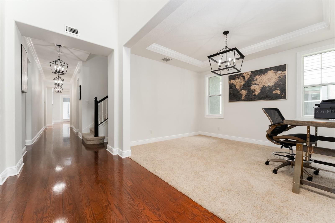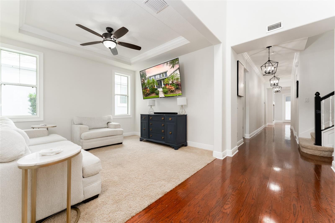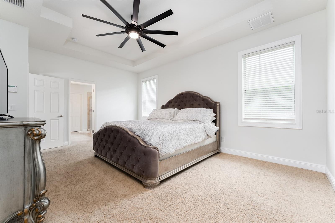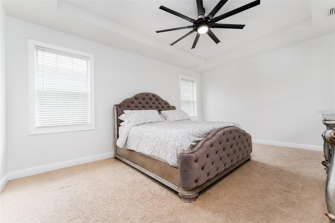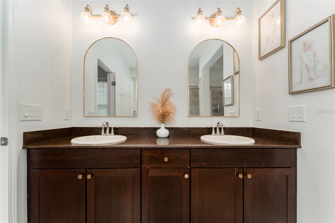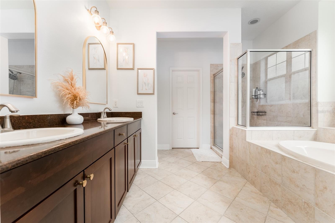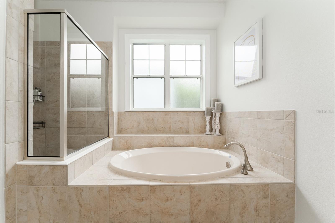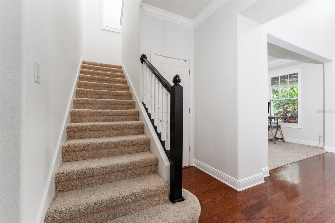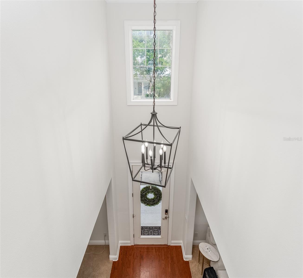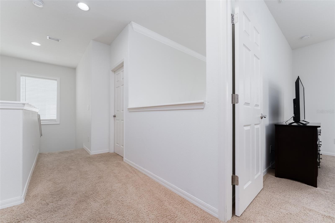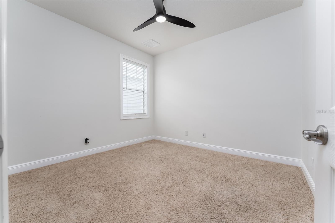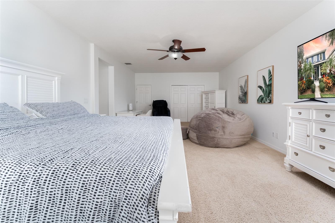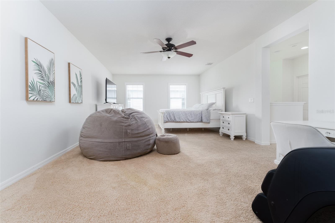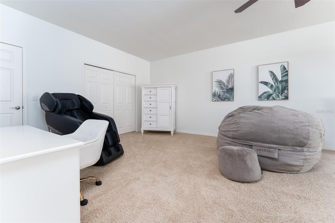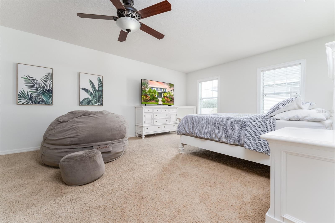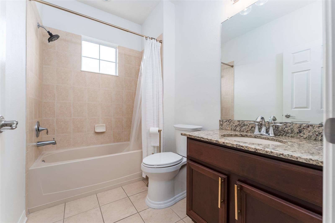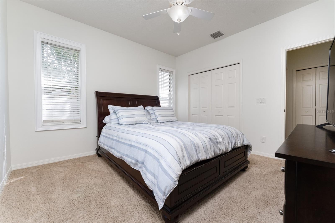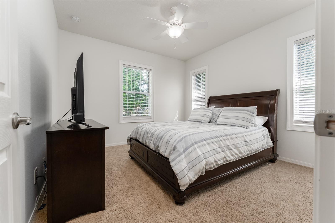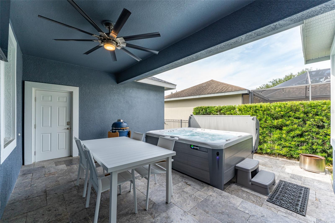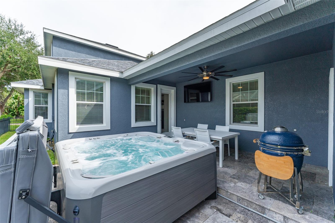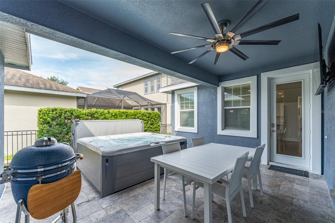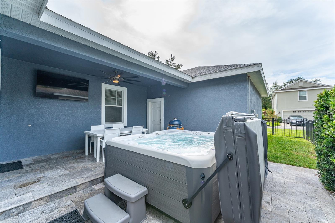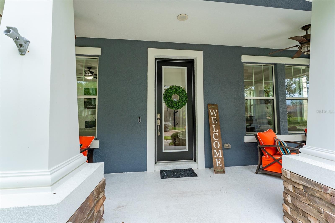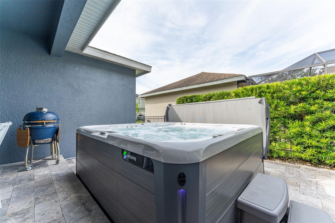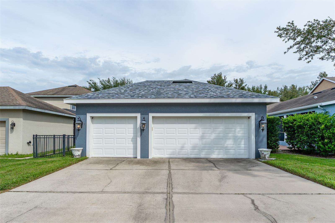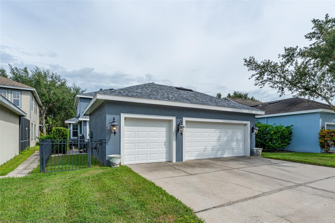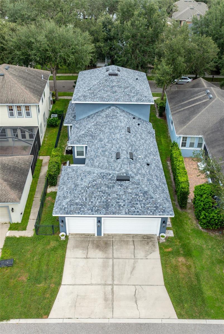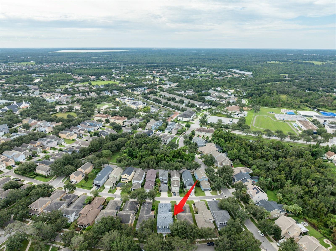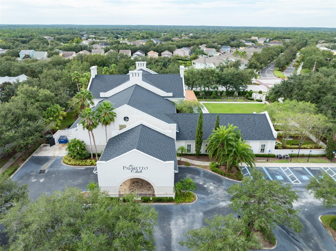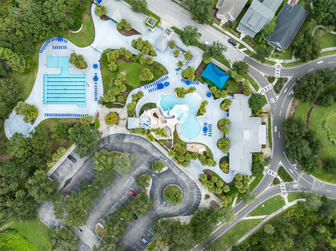16007 Loneoak View Drive, LITHIA, FL 33547
Property Photos
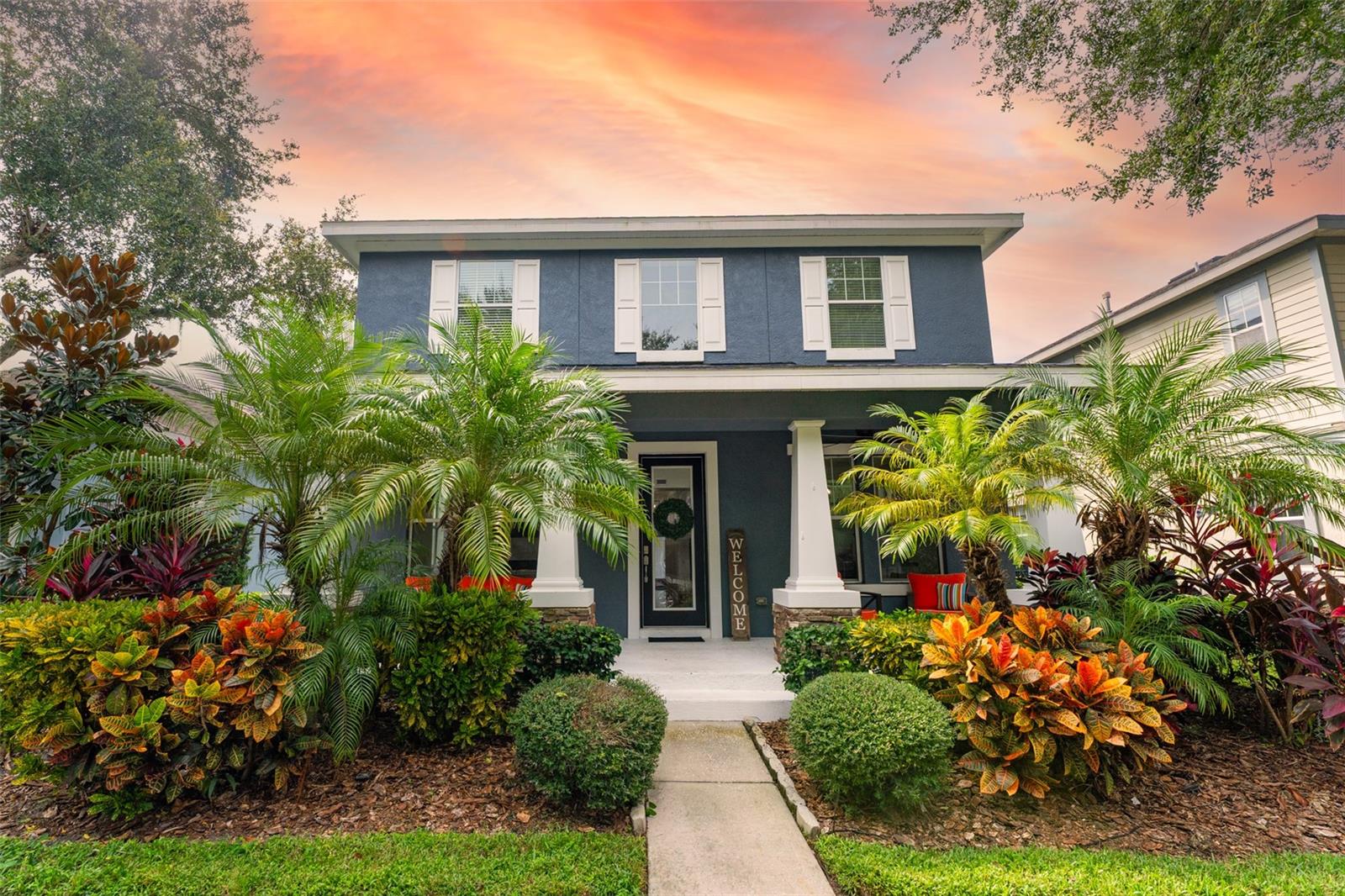
Would you like to sell your home before you purchase this one?
Priced at Only: $665,000
For more Information Call:
Address: 16007 Loneoak View Drive, LITHIA, FL 33547
Property Location and Similar Properties
- MLS#: TB8427344 ( Residential )
- Street Address: 16007 Loneoak View Drive
- Viewed: 128
- Price: $665,000
- Price sqft: $157
- Waterfront: No
- Year Built: 2008
- Bldg sqft: 4243
- Bedrooms: 5
- Total Baths: 3
- Full Baths: 3
- Days On Market: 95
- Additional Information
- Geolocation: 27.8447 / -82.2174
- County: HILLSBOROUGH
- City: LITHIA
- Zipcode: 33547
- Subdivision: Fishhawk Ranch Towncenter Phas
- Elementary School: Fishhawk Creek HB
- Middle School: Randall HB
- High School: Newsome HB

- DMCA Notice
-
Description2.25% VA Assumeable Loan for transfer to qualfied veterans. One of the most stunning homes in the coveted FishHawk Garden District is now available and truly turn key. Every detail put into this home was masterfully curated and professionally crafted. This beautifully maintained 5 bedroom, 3 bath, 3,200 square foot home offers a perfect blend of comfort, style, and functionality, and sits just minutes from the best schools in Tampa Bay and everything great about FishHawk. Step inside and discover a bright, crisp layout with new crown molding, trimmed windows, tall baseboards, and hardwood floors. The kitchen is an absolute showpieceinspired by Disneys Grand Floridian Hotel. It features a completely custom built in refrigerator and separate freezer nearly six feet wide, all wrapped in 42 cabinetry, quartz countertops, a ZLINE gas range, and so much more. It is truly a one of a kind kitchen. All bathrooms recently updated with quartz countertops, undermount square sinks, gold faucets, and new toilets. Relax and unwind in your private Hot Springs Grande hot tub, set on beautiful silver travertine pavers in your secluded, fenced in backyardperfect for unwinding every night. The newer roof in Pacific Wave pairs beautifully with the recent Wall Street Gray exterior paint. Together, they highlight the homes curated design and make it stand out as one of the most desirable residences in the Garden District. Enjoy the convenience of an oversized 3 car garage and spacious front porch, just a short walk to FishHawk Creek Elementary and the restaurants at Park Square. This home also comes with a lifestyle youll love. Walk to the Aquatic Center to swim laps or relax by the rock waterfall pool. In the evenings, stroll to Cherrys to meet friends, or enjoy a quiet night in your hot tub watching a movie. With 25 miles of trails, fitness centers, and parks, its easy to maintain an active lifestyle. Dont miss this opportunity to own a one of a kind, perfectly curated, move in ready home.
Payment Calculator
- Principal & Interest -
- Property Tax $
- Home Insurance $
- HOA Fees $
- Monthly -
Features
Building and Construction
- Covered Spaces: 0.00
- Exterior Features: Sidewalk, Sprinkler Metered
- Fencing: Fenced
- Flooring: Carpet, Ceramic Tile, Wood
- Living Area: 3214.00
- Roof: Shingle
Land Information
- Lot Features: Sidewalk, Paved
School Information
- High School: Newsome-HB
- Middle School: Randall-HB
- School Elementary: Fishhawk Creek-HB
Garage and Parking
- Garage Spaces: 3.00
- Open Parking Spaces: 0.00
- Parking Features: Driveway, Electric Vehicle Charging Station(s), Garage Door Opener
Eco-Communities
- Water Source: Public
Utilities
- Carport Spaces: 0.00
- Cooling: Central Air
- Heating: Natural Gas
- Pets Allowed: Cats OK, Dogs OK
- Sewer: Public Sewer
- Utilities: BB/HS Internet Available, Electricity Available, Natural Gas Available, Public, Sewer Connected, Sprinkler Meter, Water Connected
Amenities
- Association Amenities: Clubhouse, Fitness Center, Playground, Pool, Tennis Court(s)
Finance and Tax Information
- Home Owners Association Fee Includes: Pool
- Home Owners Association Fee: 125.00
- Insurance Expense: 0.00
- Net Operating Income: 0.00
- Other Expense: 0.00
- Tax Year: 2024
Other Features
- Appliances: Dishwasher, Disposal, Microwave, Range, Refrigerator, Tankless Water Heater, Water Softener
- Association Name: Fishhawk Ranch HOA Deanna Vaugh
- Association Phone: 813-578-8884
- Country: US
- Interior Features: Built-in Features, Ceiling Fans(s), Crown Molding, Eat-in Kitchen, High Ceilings, Open Floorplan, Primary Bedroom Main Floor, Stone Counters, Thermostat, Walk-In Closet(s), Window Treatments
- Legal Description: FISHHAWK RANCH TOWNCENTER PHASE 2B LOT 8 BLOCK UU
- Levels: Two
- Area Major: 33547 - Lithia
- Occupant Type: Owner
- Parcel Number: U-28-30-21-771-UU0000-00008.0
- Views: 128
- Zoning Code: PD

- Corey Campbell, REALTOR ®
- Preferred Property Associates Inc
- 727.320.6734
- corey@coreyscampbell.com



