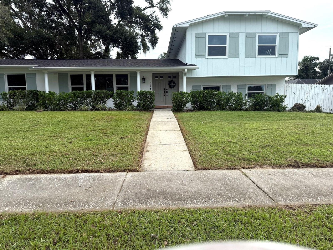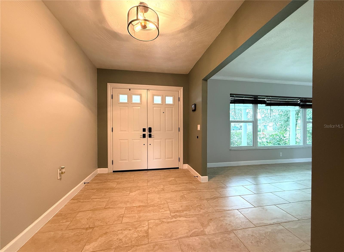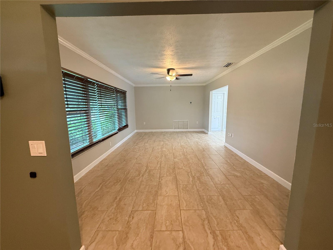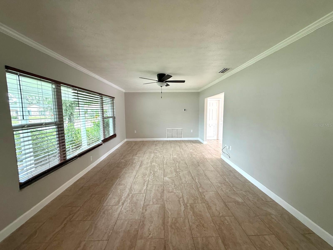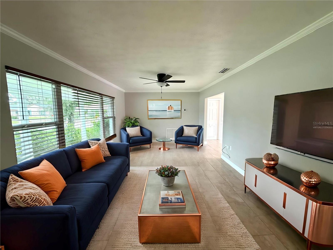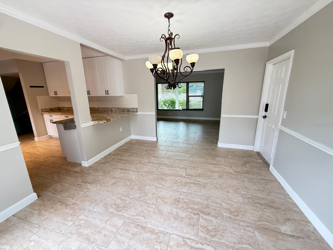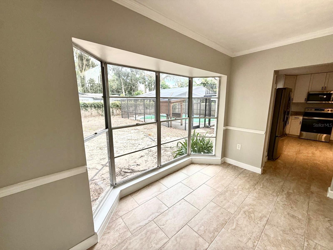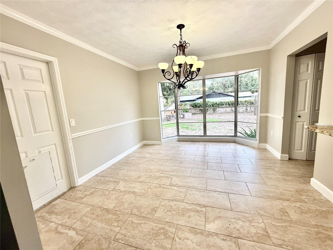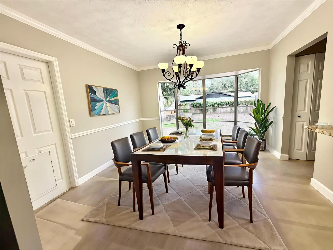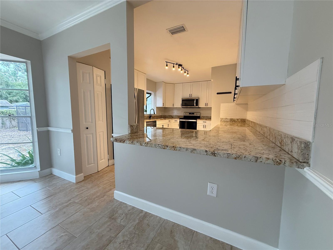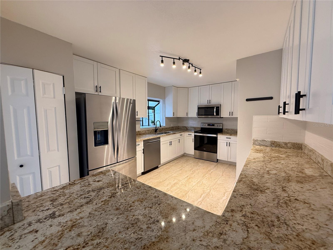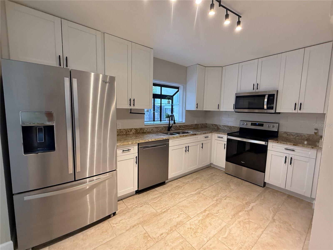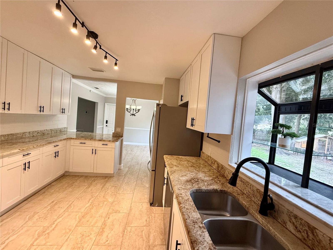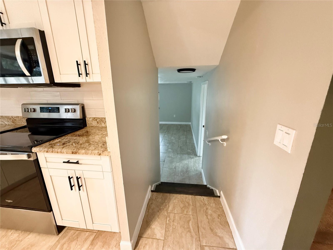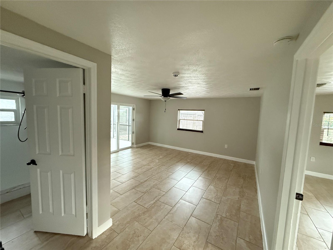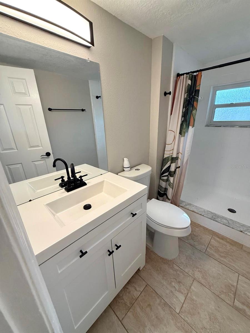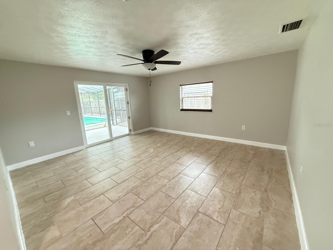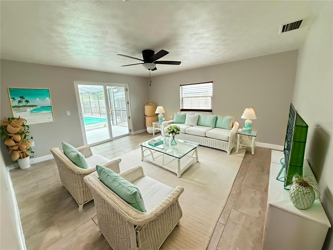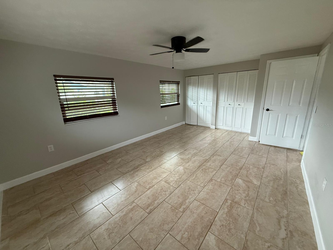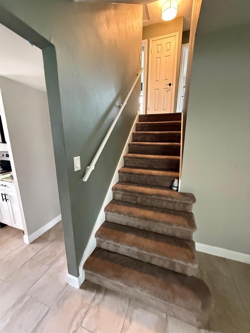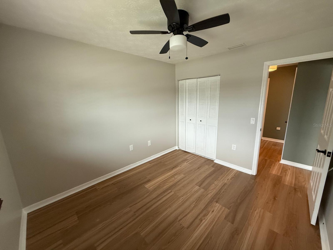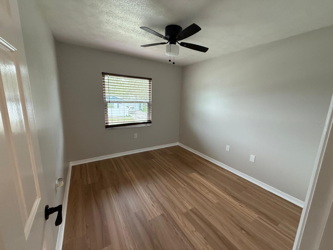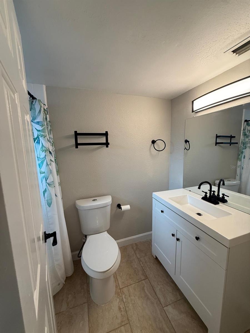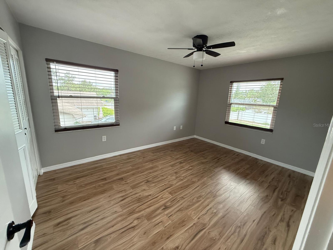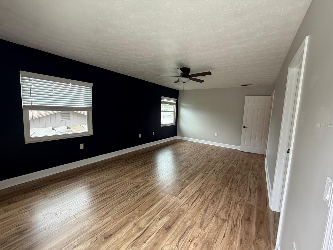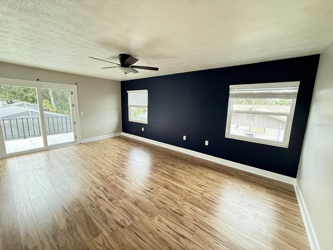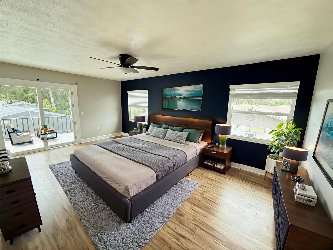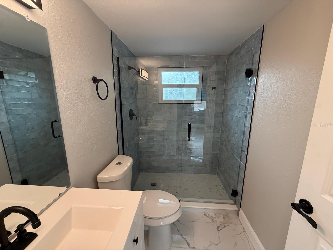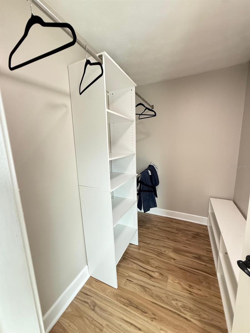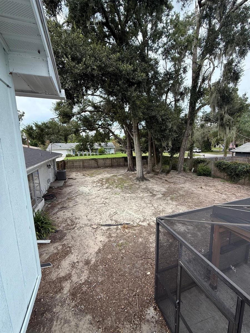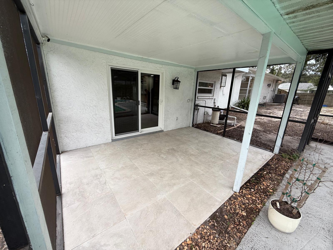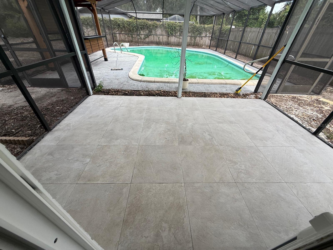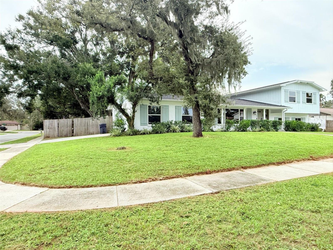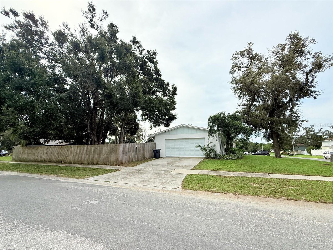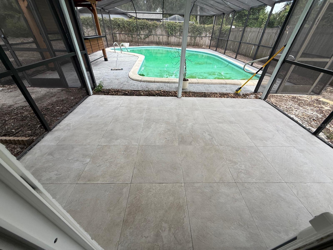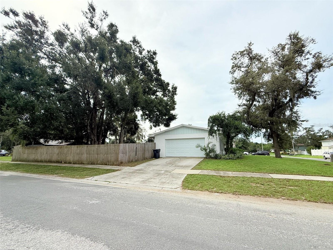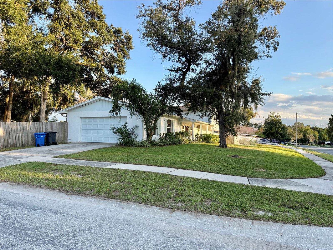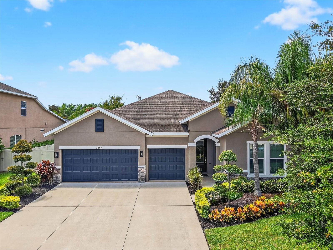502 Oakhurst Street, BRANDON, FL 33511
Property Photos
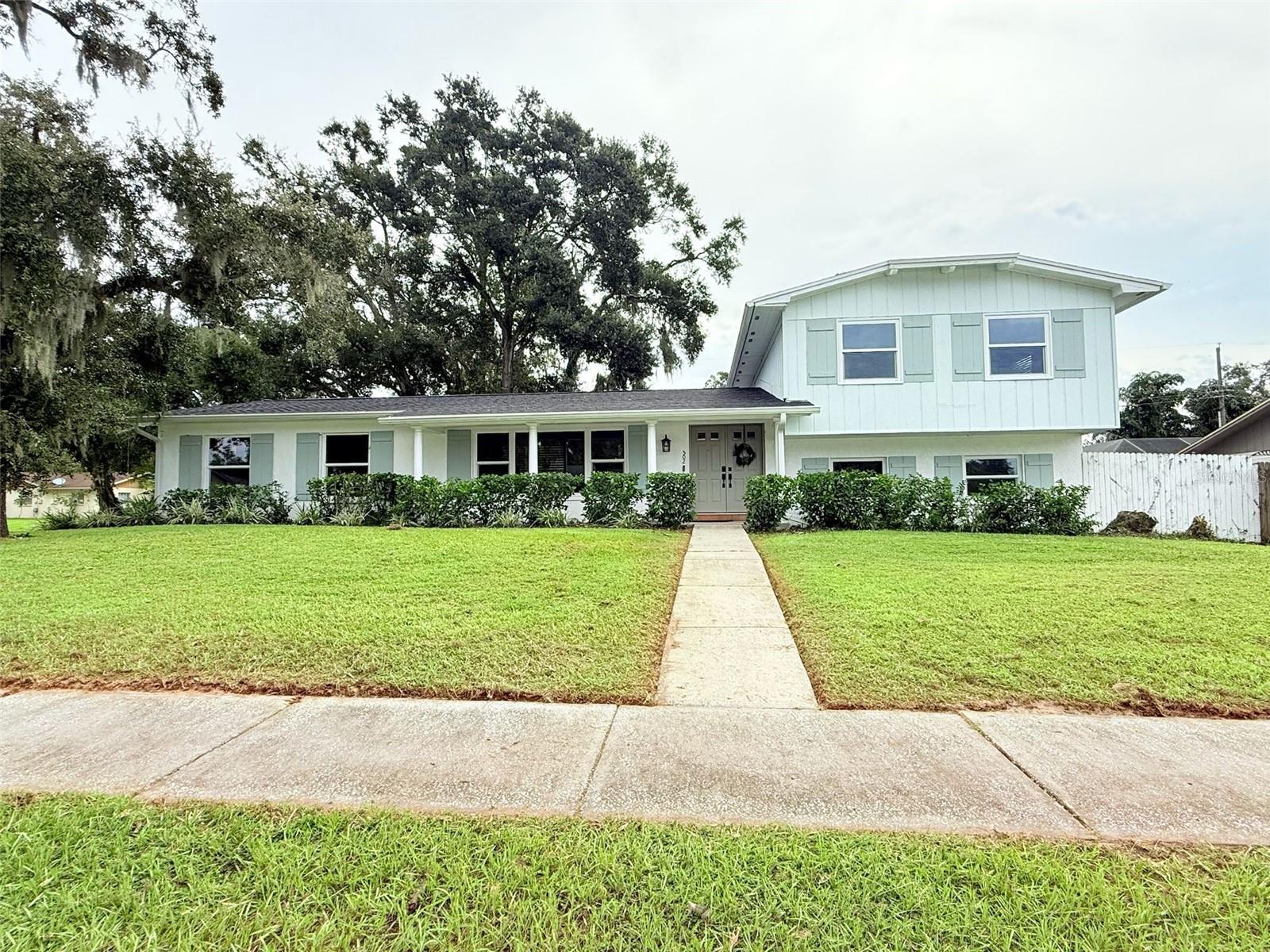
Would you like to sell your home before you purchase this one?
Priced at Only: $510,000
For more Information Call:
Address: 502 Oakhurst Street, BRANDON, FL 33511
Property Location and Similar Properties
- MLS#: TB8426436 ( Residential )
- Street Address: 502 Oakhurst Street
- Viewed: 8
- Price: $510,000
- Price sqft: $168
- Waterfront: No
- Year Built: 1974
- Bldg sqft: 3044
- Bedrooms: 4
- Total Baths: 3
- Full Baths: 3
- Garage / Parking Spaces: 2
- Days On Market: 11
- Additional Information
- Geolocation: 27.9114 / -82.2782
- County: HILLSBOROUGH
- City: BRANDON
- Zipcode: 33511
- Subdivision: Oak Mont
- Elementary School: Booker T. Washington
- Middle School: Burns
- High School: Bloomingdale
- Provided by: EZ CHOICE REALTY
- Contact: Andrea Orue Araya
- 813-653-9676

- DMCA Notice
-
DescriptionStep into a rare opportunity to own a pool home, originally built in 1974. This 4 bed, 3 bath, 2,094 sq. ft. home masterfully blends timeless character with modern updates. Major renovations include a fully updated kitchen with granite countertops, stainless steel appliances, dining room windows allow you to enjoy a full view of the backyard. The Master bedroom offers a generous walk in closet and a private balcony overlooking the pool and backyard. Bathrooms have been update and the home features new laminate flooring throughout the second floor, brand new Windows, Sliding doors and fresh paint. Additional recent upgrades include a 2 years old roof, a new septic and a 1 year AC. (All fully Permitted.) Enjoy the outdoors in your private backyard thats ready for your Boat or RV. Featuring an in ground screened pool with new pool pump, Conveniently located near schools, parks, churches, hospital, medical offices, dinning and shopping centers. This move in ready home provide space, flexibility, and peace o mind with No HOA and No CDD. Don't miss your chance to make this exceptional home yours!
Payment Calculator
- Principal & Interest -
- Property Tax $
- Home Insurance $
- HOA Fees $
- Monthly -
Features
Building and Construction
- Covered Spaces: 0.00
- Exterior Features: Balcony, Sidewalk, Sliding Doors
- Flooring: Ceramic Tile, Laminate
- Living Area: 2094.00
- Roof: Shingle
Property Information
- Property Condition: Completed
Land Information
- Lot Features: Corner Lot
School Information
- High School: Bloomingdale-HB
- Middle School: Burns-HB
- School Elementary: Booker T. Washington-HB
Garage and Parking
- Garage Spaces: 2.00
- Open Parking Spaces: 0.00
Eco-Communities
- Pool Features: In Ground, Screen Enclosure
- Water Source: Private
Utilities
- Carport Spaces: 0.00
- Cooling: Central Air
- Heating: Electric, Heat Pump
- Sewer: Public Sewer
- Utilities: Cable Available, Electricity Available, Electricity Connected, Water Available
Finance and Tax Information
- Home Owners Association Fee: 0.00
- Insurance Expense: 0.00
- Net Operating Income: 0.00
- Other Expense: 0.00
- Tax Year: 2024
Other Features
- Appliances: Dishwasher, Microwave, Range, Refrigerator
- Country: US
- Interior Features: Ceiling Fans(s), Central Vaccum, Crown Molding, Eat-in Kitchen, PrimaryBedroom Upstairs, Walk-In Closet(s)
- Legal Description: OAK MONT UNIT NO 10 LOT 2 BLOCK 1
- Levels: Two
- Area Major: 33511 - Brandon
- Occupant Type: Vacant
- Parcel Number: U-35-29-20-2KK-000001-00002.0
- View: Garden
- Zoning Code: RSC-6
Similar Properties
Nearby Subdivisions
216 Heather Lakes
2ng Sterling Ranch
2ng | Sterling Ranch Unit 3
9vb Brandon Pointe Phase 3 Pa
A0y | La Collina Phase 1b
Alafia Preserve
Barrington Oaks
Barrington Oaks East
Bloomingdale
Bloomingdale Sec C
Bloomingdale Sec C Unit 1
Bloomingdale Sec D
Bloomingdale Sec E
Bloomingdale Sec F
Bloomingdale Sec H
Bloomingdale Sec I
Bloomingdale Sec I Unit 01
Bloomingdale Section C
Bloomingdale Trails
Bloomingdale Village Ph 2
Brandon Lake Park
Brandon Oaks Sub
Brandon Pointe
Brandon Pointe Ph 3 Prcl
Brandon Pointe Phase 4 Parcel
Brandon Pointe Prcl 114
Brandon Spanish Oaks Subdivisi
Brandon Tradewinds
Brandon Tradewinds Add
Brentwood Hills Tr C
Brooker Rdg
Brooker Reserve
Brookwood Sub
Burlington Heights
Butler Acres
Camelot Woods
Cedar Grove
Colonial Oaks
Echo Acres Subdivision
Four Winds Estates
Glen Oaks South
Heather Lakes
Heather Lakes Unit Xxxv
Hickory Creek 2nd Add
Hickory Highlands
Hickory Lakes Ph 1
Hidden Forest
Hidden Lakes
Hidden Reserve
Highland Ridge
Highland Ridge Unit 3
Hillside
Holiday Hills
Hunter Place
Indian Hills
Marphil Manor
Oak Mont
Oakmont Manor
Oakmont Manor Unit 2
Oakmont Park
Peppermill At Providence Lakes
Peppermill Ii At Providence La
Providence Lakes
Providence Lakes Prcl M
Providence Lakes Prcl Mf Pha
Replat Of Bellefonte
River Rapids Sub
Riverwoods Hammock
South Ridge Ph 1 Ph
South Ridge Ph 3
Southwood Hills
Sterling Ranch
Sterling Ranch Unit 14
Sterling Ranch Unit 6
Sterling Ranch Unts 7 8 9
Stonewood Sub
Tanglewood
Unplatted
Van Sant Sub
Watermill At Providence Lakes
Westwood Sub 1st Add
Zzz

- Corey Campbell, REALTOR ®
- Preferred Property Associates Inc
- 727.320.6734
- corey@coreyscampbell.com



