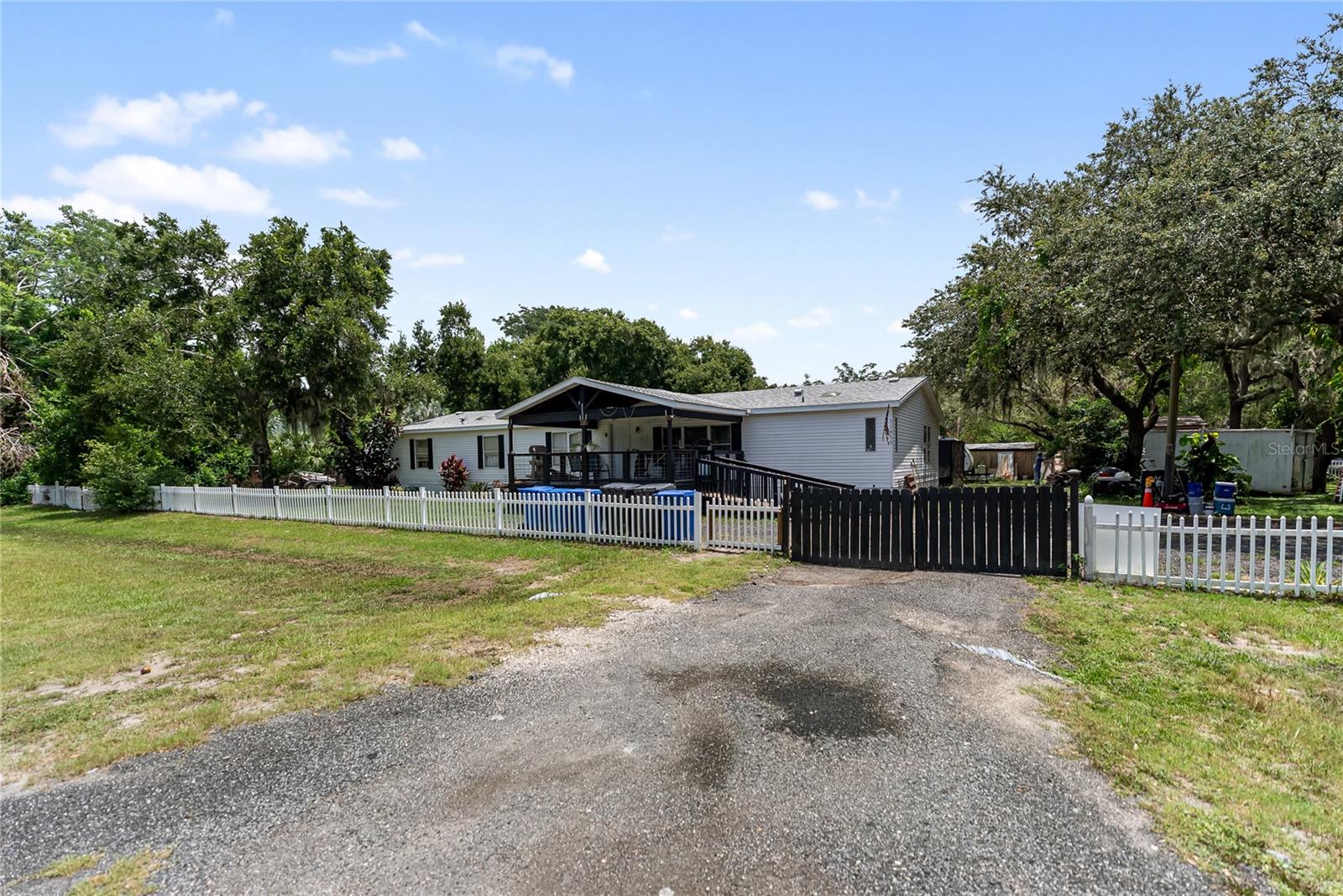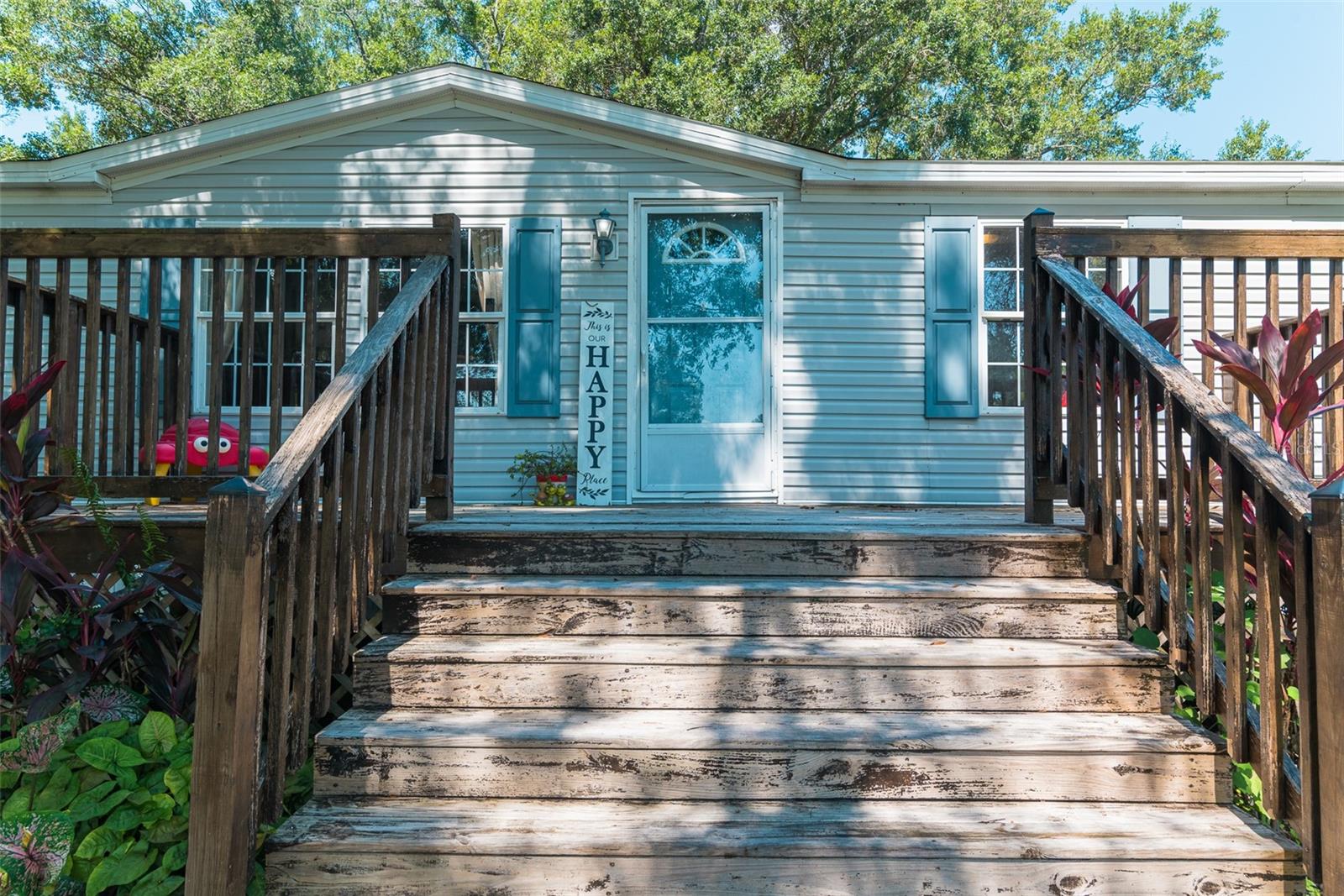12715 Lovers Lane, RIVERVIEW, FL 33579
Property Photos

Would you like to sell your home before you purchase this one?
Priced at Only: $379,900
For more Information Call:
Address: 12715 Lovers Lane, RIVERVIEW, FL 33579
Property Location and Similar Properties
- MLS#: TB8424869 ( Residential )
- Street Address: 12715 Lovers Lane
- Viewed: 19
- Price: $379,900
- Price sqft: $181
- Waterfront: No
- Year Built: 1997
- Bldg sqft: 2100
- Bedrooms: 3
- Total Baths: 2
- Full Baths: 2
- Days On Market: 16
- Additional Information
- Geolocation: 27.8086 / -82.2754
- County: HILLSBOROUGH
- City: RIVERVIEW
- Zipcode: 33579
- Subdivision: Tropical Acres South
- Provided by: K BLOK ANDERSON LLC
- Contact: Allen Regal
- 813-404-6776

- DMCA Notice
-
DescriptionCash Opportunity with High Utility This is a cash opportunity for those seeking flexibility, land, and income producing potential. Rarely do you find a high utility property with rental, RV, and multi family options in such a convenient Riverview location. Whether youre an investor looking for strong cash flow, or a family wanting the space and freedom of an estate like compound, this home delivers both lifestyle and long term value. From the moment you arrive, this property makes an impression. The freshly painted exterior, fenced yard, and gated driveway create a private compound feel, while mature shade trees and planter boxes add charm and curb appeal. With multiple outdoor amenities, RV hookups, and flexible living spaces, this home offers more than just comfort its a lifestyle and income opportunity. Lifestyle & Revenue Options An oversized RV pad with water and electric hookups opens the door for guest income, rental potential, or easy family use. The backyard is designed for entertaining and versatility, featuring: A house length screened deck, freshly painted and ideal for gatherings A large paver patio perfect for grilling or hosting A second deck leading to a 10x10 block workshop with full electric, window A/C, and windowsperfect as a man cave, hobby studio, or even a guest retreat Additional storage shed with lock Open carport storage for lawn gear, ATVs, or outdoor toys Private Compound Living The screened in front porch, complete with new turf flooring and a ceiling fan, sets the tone for relaxed Florida living. Step inside to a freshly painted interior with brand new flooring, updated lighting, and a new sliding glass door that seamlessly connects indoor and outdoor living. The split floor plan maximizes privacy. The oversized primary suite includes a massive walk in closet with shelving and a fully renovated en suite bath featuring double vanities, new faucets, and a tiled walk in shower with dual shower heads. The kitchen has been refreshed with new hardware, faucet, sprayer, and updated 2025 appliances (stove, hood, large freezer, fridge, microwave). An island with hanging pot and pan storage and overhead shelving adds function, while an extra large pantry and laundry combo with 2025 washer/dryer and exterior door provide convenience. Secondary bedrooms share a large updated bath, one with a walk in closet and the other perfect as an office, nursery, or guest room. Major Upgrades Already Complete: Brand new A/C system (2025) with all new ductwork + transferable 10 year warranty Fresh paint inside and out Updated flooring, lighting, and fixtures throughout Appliances, washer, and dryer all updated in 2025 City water + reliable septic system with 8 year old leach field
Payment Calculator
- Principal & Interest -
- Property Tax $
- Home Insurance $
- HOA Fees $
- Monthly -
Features
Building and Construction
- Covered Spaces: 0.00
- Exterior Features: French Doors, Garden, Other, Private Mailbox, Sliding Doors, Storage
- Flooring: Laminate
- Living Area: 1560.00
- Roof: Shingle
Property Information
- Property Condition: Completed
Garage and Parking
- Garage Spaces: 0.00
- Open Parking Spaces: 0.00
Eco-Communities
- Water Source: None
Utilities
- Carport Spaces: 0.00
- Cooling: Central Air
- Heating: Heat Pump
- Sewer: Septic Tank
- Utilities: BB/HS Internet Available, Cable Available, Cable Connected, Electricity Available, Electricity Connected, Private, Public, Water Available, Water Connected
Finance and Tax Information
- Home Owners Association Fee: 0.00
- Insurance Expense: 0.00
- Net Operating Income: 0.00
- Other Expense: 0.00
- Tax Year: 2024
Other Features
- Appliances: Convection Oven, Cooktop, Dryer, Freezer, Ice Maker, Microwave
- Country: US
- Furnished: Unfurnished
- Interior Features: Cathedral Ceiling(s), Ceiling Fans(s), Crown Molding, High Ceilings, L Dining, Thermostat, Vaulted Ceiling(s), Walk-In Closet(s)
- Legal Description: TROPICAL ACRES SOUTH UNIT NO 4 LOT 20 BLOCK 25
- Levels: One
- Area Major: 33579 - Riverview
- Occupant Type: Owner
- Parcel Number: U-02-31-20-2UA-000025-00020.0
- Possession: Close Of Escrow, Negotiable
- Views: 19
- Zoning Code: AS-1
Similar Properties
Nearby Subdivisions

- Corey Campbell, REALTOR ®
- Preferred Property Associates Inc
- 727.320.6734
- corey@coreyscampbell.com















































































