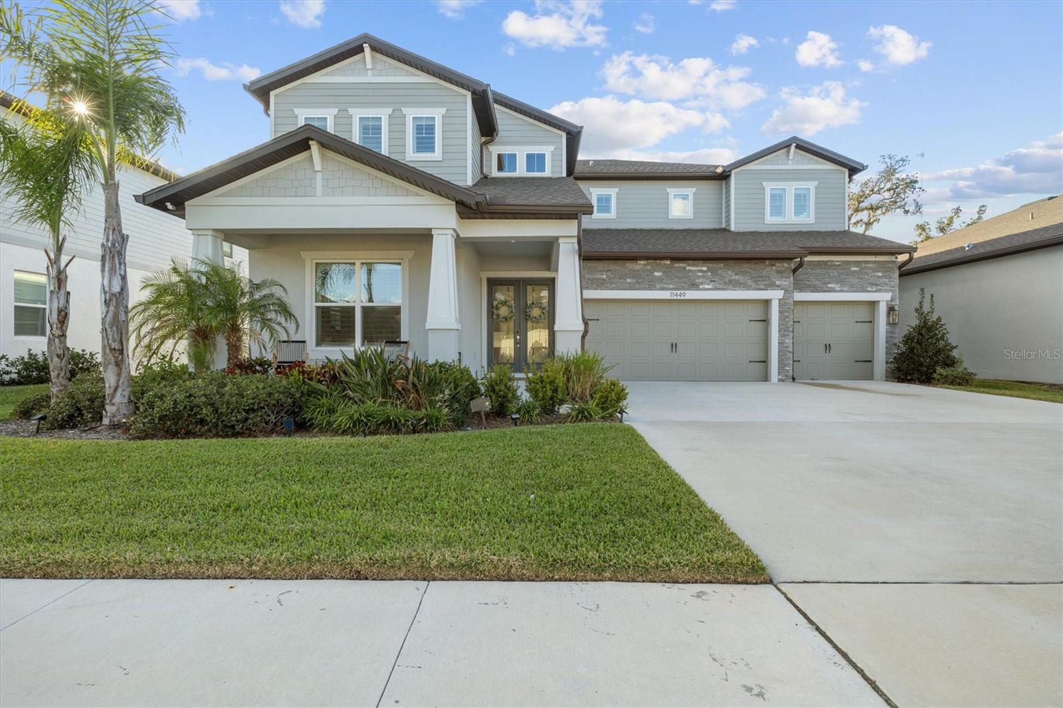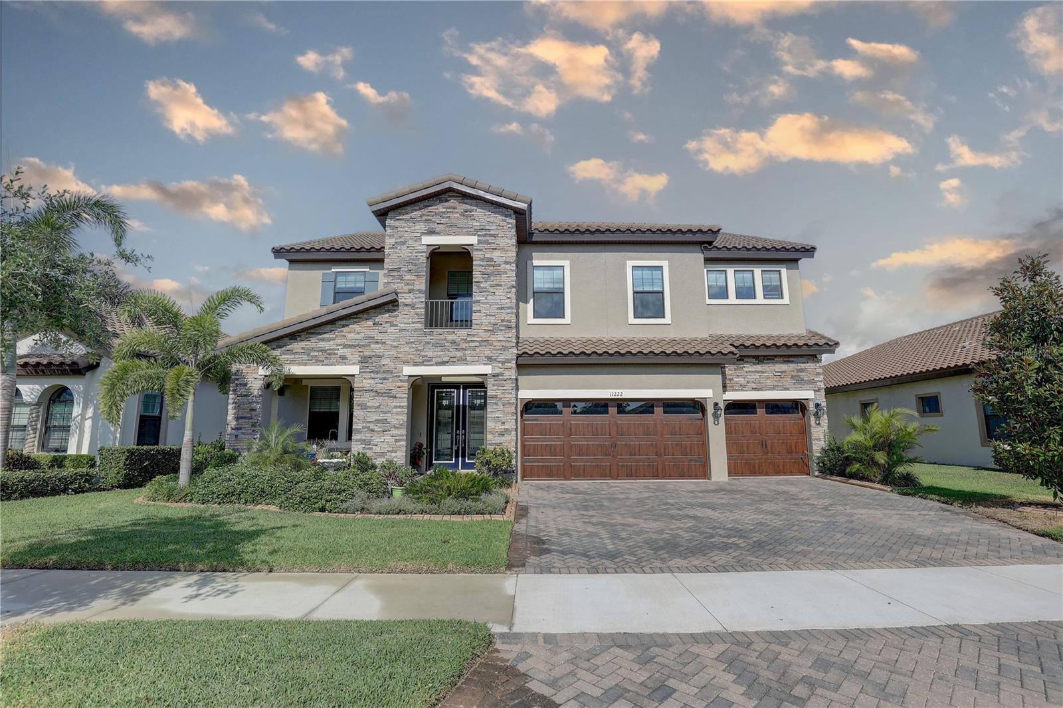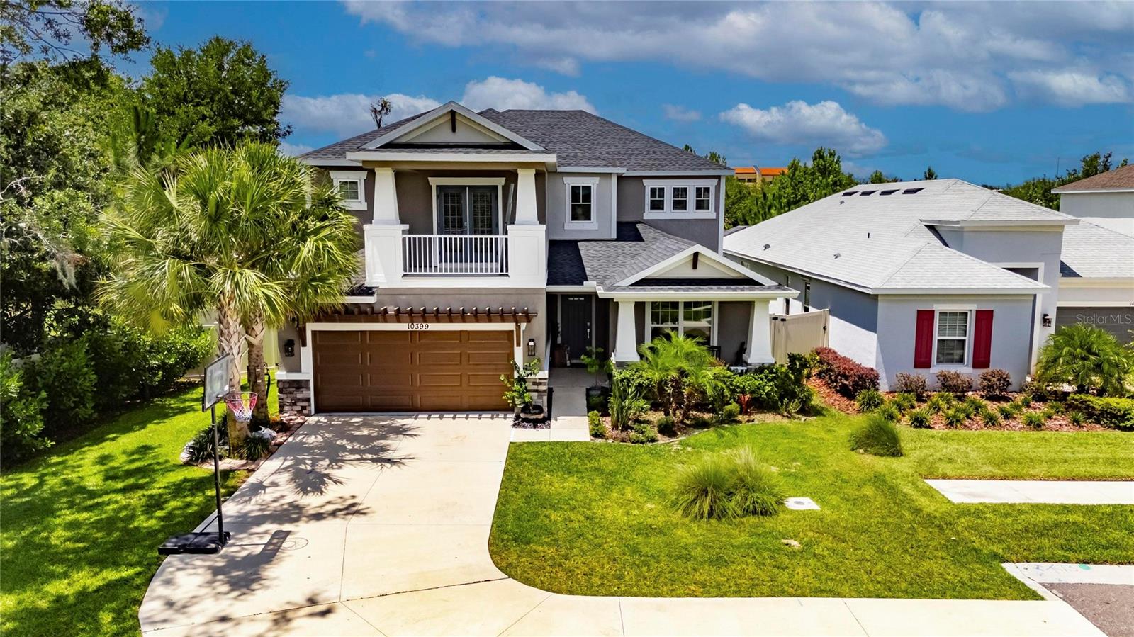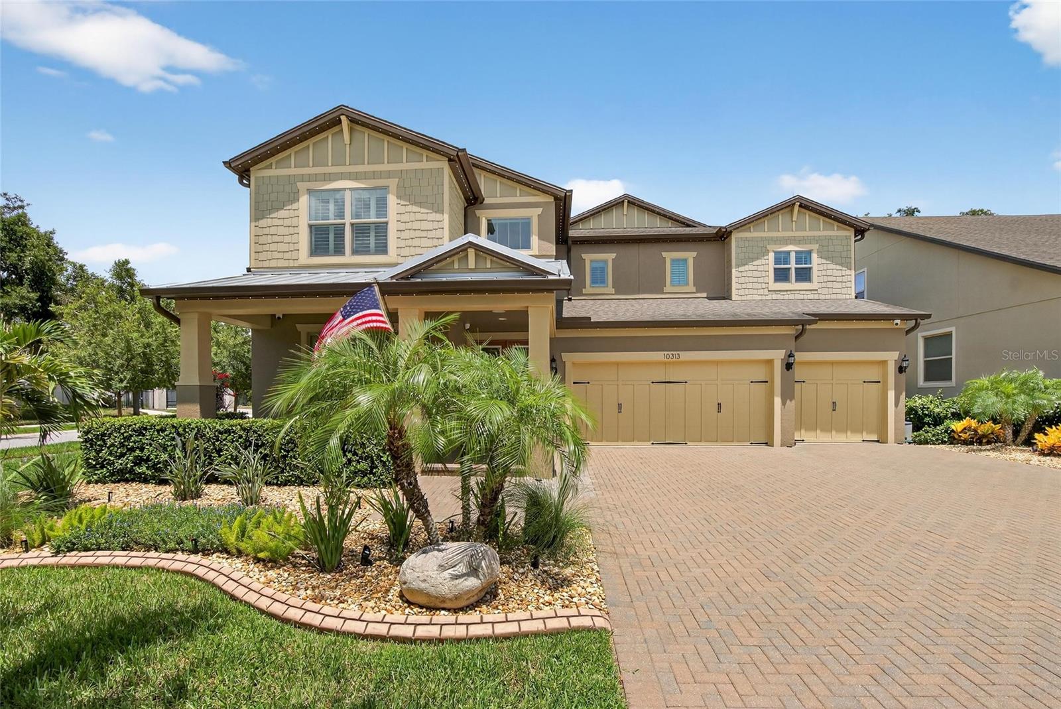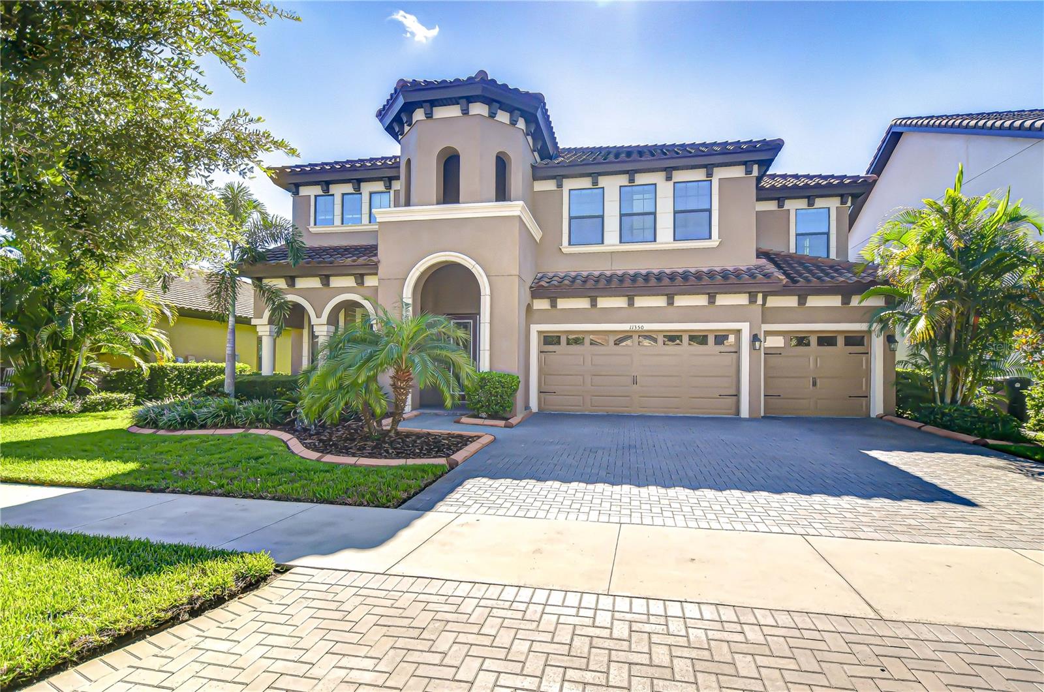10129 Paddock Oaks Drive, RIVERVIEW, FL 33569
Property Photos

Would you like to sell your home before you purchase this one?
Priced at Only: $750,000
For more Information Call:
Address: 10129 Paddock Oaks Drive, RIVERVIEW, FL 33569
Property Location and Similar Properties
- MLS#: TB8423835 ( Residential )
- Street Address: 10129 Paddock Oaks Drive
- Viewed: 162
- Price: $750,000
- Price sqft: $173
- Waterfront: No
- Year Built: 2005
- Bldg sqft: 4324
- Bedrooms: 4
- Total Baths: 4
- Full Baths: 3
- 1/2 Baths: 1
- Garage / Parking Spaces: 3
- Days On Market: 38
- Additional Information
- Geolocation: 27.8509 / -82.2798
- County: HILLSBOROUGH
- City: RIVERVIEW
- Zipcode: 33569
- Subdivision: Paddock Oaks
- Elementary School: Boyette Springs
- Middle School: Rodgers
- High School: Riverview
- Provided by: KELLER WILLIAMS ST PETE REALTY

- DMCA Notice
-
DescriptionWelcome to 10129 Paddock Oaks Dr, a beautifully renovated 4 bedroom, 3.5 bath home with an office, bonus room, and 3 car garage in the sought after Paddock Oaks communityfeaturing low HOA and no CDD fees. The home showcases over $200K in recent upgrades, including a new roof, luxury flooring, plantation shutters, redesigned kitchen and baths, paver driveway, and fresh paint. The chefs kitchen offers double islands, quartz counters, professional grade appliances, pot filler, wine fridge, and a commercial refrigerator. The living room highlights a coffered ceiling, custom built ins, and a gas fireplace. The Primary Suite spans an entire wing with dual closets, sliders to the pool, and a spa like bath featuring dual quartz vanities, a vessel tub, oversized shower, and private water closet. Upstairs, youll find a fourth bedroom, updated bath, storage room, and a versatile bonus space ideal for a theater or game room. Enjoy true Florida living outdoors with a solar heated pool and spa, screened lanai, covered area, and private pool bath. The backyard offers a fire pit and landscaped open space. A new water softener (2024) adds convenience. Close to shopping, dining, schools, and with easy access to Hwy 301 and I 75, this home blends luxury and everyday comfort. Schedule your private tour today!
Payment Calculator
- Principal & Interest -
- Property Tax $
- Home Insurance $
- HOA Fees $
- Monthly -
Features
Building and Construction
- Covered Spaces: 0.00
- Exterior Features: Lighting, Private Mailbox, Sidewalk, Sliding Doors
- Fencing: Fenced
- Flooring: Carpet, Ceramic Tile, Luxury Vinyl
- Living Area: 3507.00
- Roof: Shingle
Land Information
- Lot Features: In County, Landscaped, Oversized Lot, Sidewalk, Paved
School Information
- High School: Riverview-HB
- Middle School: Rodgers-HB
- School Elementary: Boyette Springs-HB
Garage and Parking
- Garage Spaces: 3.00
- Open Parking Spaces: 0.00
- Parking Features: Driveway
Eco-Communities
- Pool Features: In Ground, Outside Bath Access, Screen Enclosure, Solar Heat
- Water Source: Public
Utilities
- Carport Spaces: 0.00
- Cooling: Central Air
- Heating: Central
- Pets Allowed: Cats OK, Dogs OK
- Sewer: Public Sewer
- Utilities: Cable Available, Electricity Connected, Phone Available, Public, Sewer Connected, Water Connected
Finance and Tax Information
- Home Owners Association Fee: 545.00
- Insurance Expense: 0.00
- Net Operating Income: 0.00
- Other Expense: 0.00
- Tax Year: 2024
Other Features
- Appliances: Built-In Oven, Dishwasher, Disposal, Dryer, Microwave, Range Hood, Refrigerator, Tankless Water Heater, Washer, Water Softener, Wine Refrigerator
- Association Name: Paddock Oaks HOA
- Country: US
- Interior Features: Ceiling Fans(s), Coffered Ceiling(s), Crown Molding, Eat-in Kitchen, High Ceilings, Primary Bedroom Main Floor, Solid Wood Cabinets, Split Bedroom, Stone Counters, Walk-In Closet(s), Window Treatments
- Legal Description: PADDOCK OAKS LOT 15 BLOCK A
- Levels: Two
- Area Major: 33569 - Riverview
- Occupant Type: Owner
- Parcel Number: U-23-30-20-694-A00000-00015.0
- Possession: Close Of Escrow
- Views: 162
- Zoning Code: PD
Similar Properties
Nearby Subdivisions
Aberdeen Creek
Bell Creek Landing
Boyette Creek Ph 1
Boyette Creek Ph 2
Boyette Farms Ph 1
Boyette Fields
Boyette Park Ph 1/a 1/b 1/d
Boyette Park Ph 1a 1b 1d
Boyette Park Ph 1e/2a/2b/3
Boyette Park Ph 1e2a2b3
Boyette Spgs Sec A
Boyette Spgs Sec A Un 1
Boyette Spgs Sec A Un 2
Boyette Springs
Creek View
Cristina Ph 111 Unit 1
D0l Bell Creek Landing
Echo Park
Enclave At Boyette
Estates At Riversedge
Estuary Ph 1 4
Estuary Ph 2
Hammock Crest
Hawks Fern
Hawks Fern Ph 2
Hawks Fern Ph 3
Hawks Grove
Lake St Charles
Manors At Forest Glen
Mellowood Creek
Mellowood Creek Unit 1
Moss Creek Sub
Moss Landing
Moss Landing Ph 1
Paddock Oaks
Parkway Center Single Family P
Peninsula At Rhodine Lake
Peru Sub
Preserve At Riverview
Ridgewood
Rivercrest Ph 02
Rivercrest Ph 1a
Rivercrest Ph 1b1
Rivercrest Ph 1b3
Rivercrest Ph 1b4
Rivercrest Ph 2 Prcl K An
Rivercrest Ph 2 Prcl N
Rivercrest Ph 2 Prcl O An
Rivercrest Ph 2b2/2c
Rivercrest Ph 2b22c
Riverglen
Riverglen Riverwatch Gated Se
Riverglen / Riverwatch Gated S
Riverglen Unit 1
Riverglen Unit 5 Ph 2
Riverplace Sub
Rodney Johnsons Riverview Hig
Shadow Ridge
Shadow Run
Shadow Run Unit 1
South Fork
Starling Oaks
Stoner Woods Sub
Stoner Woods Sub Unit
Unplatted
Waterford On The Alafia

- Corey Campbell, REALTOR ®
- Preferred Property Associates Inc
- 727.320.6734
- corey@coreyscampbell.com




















































