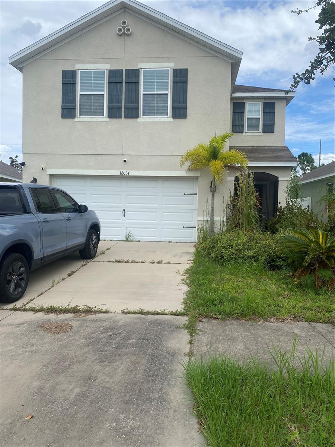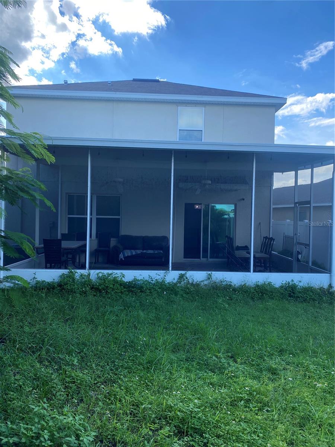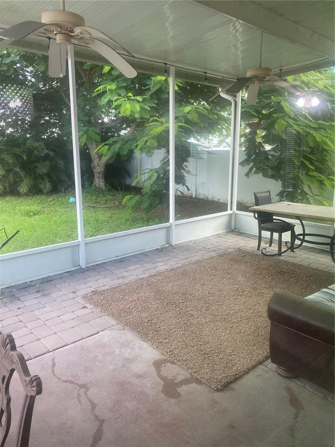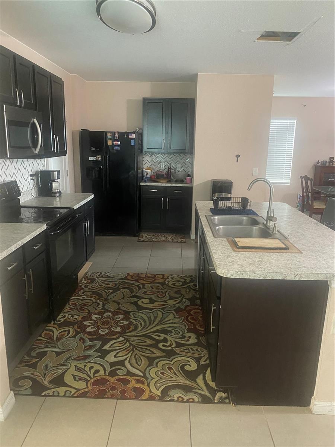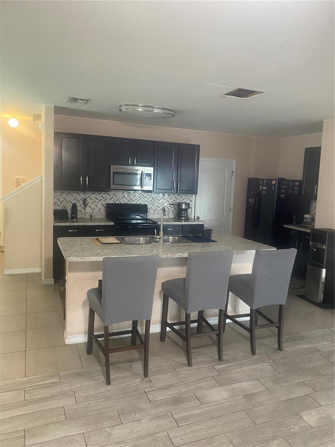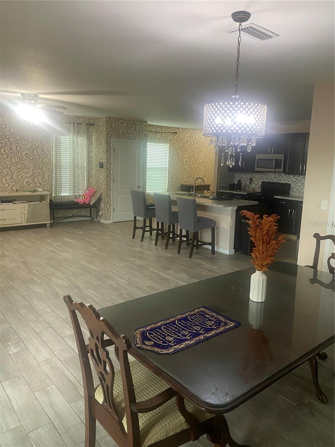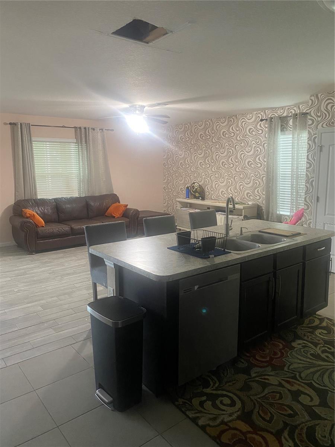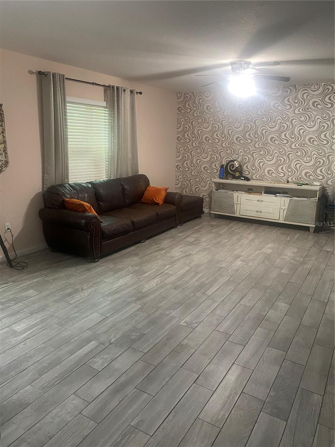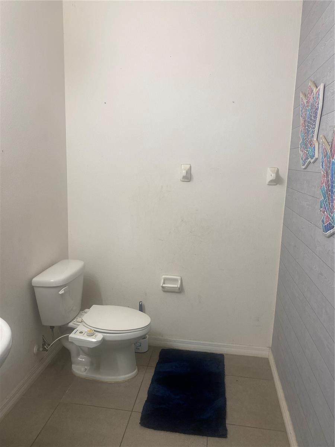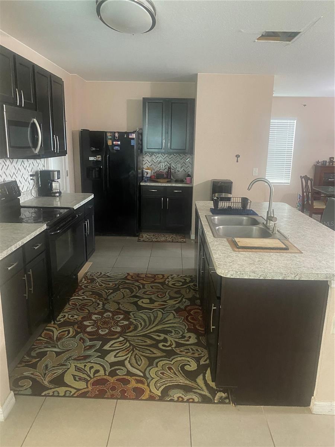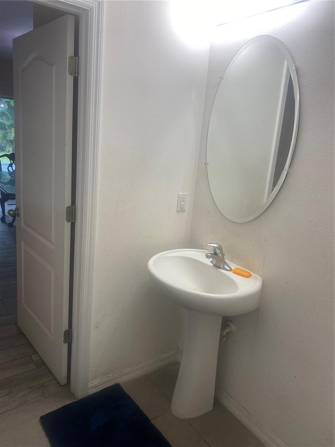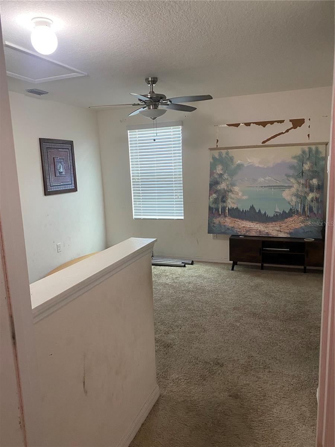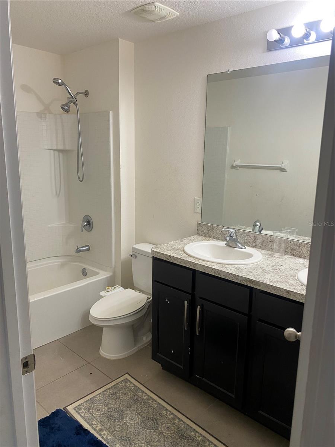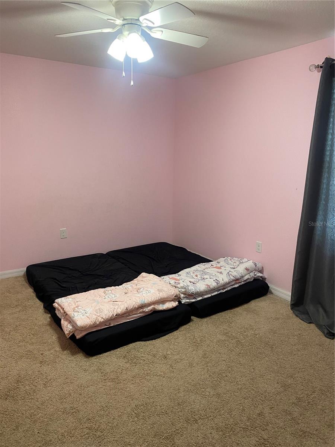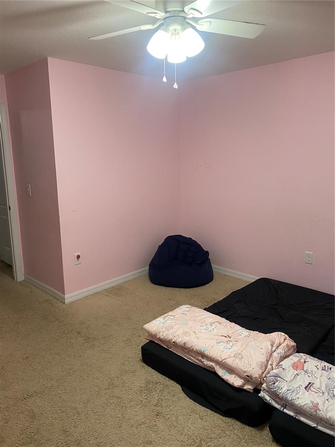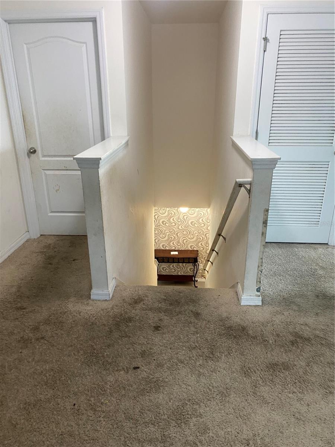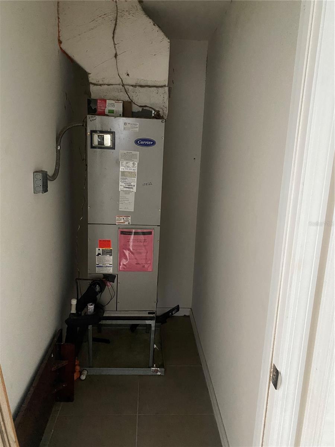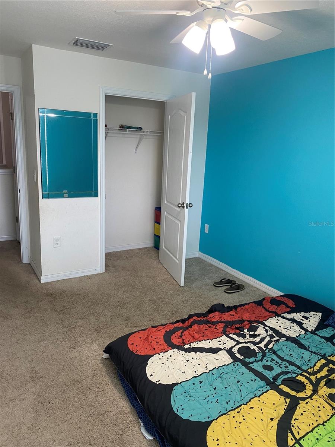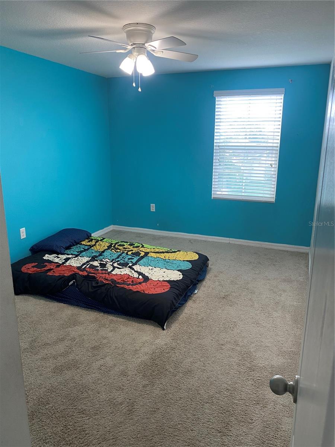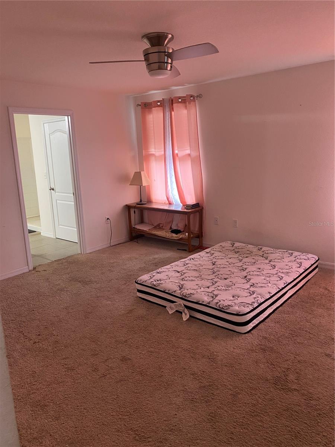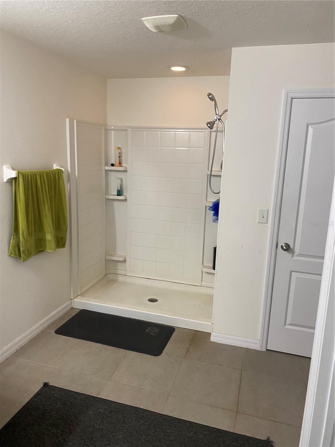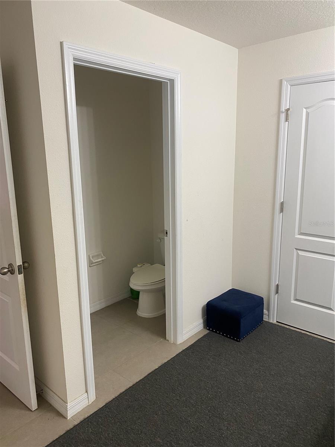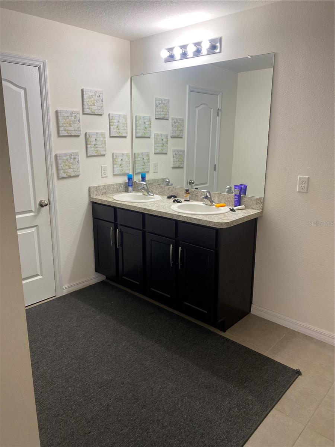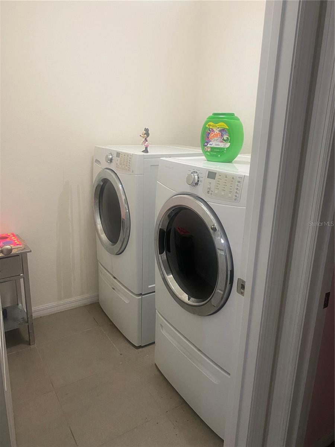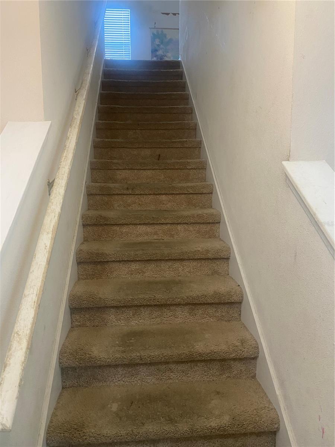12034 Suburban Sunrise Street, RIVERVIEW, FL 33578
Property Photos
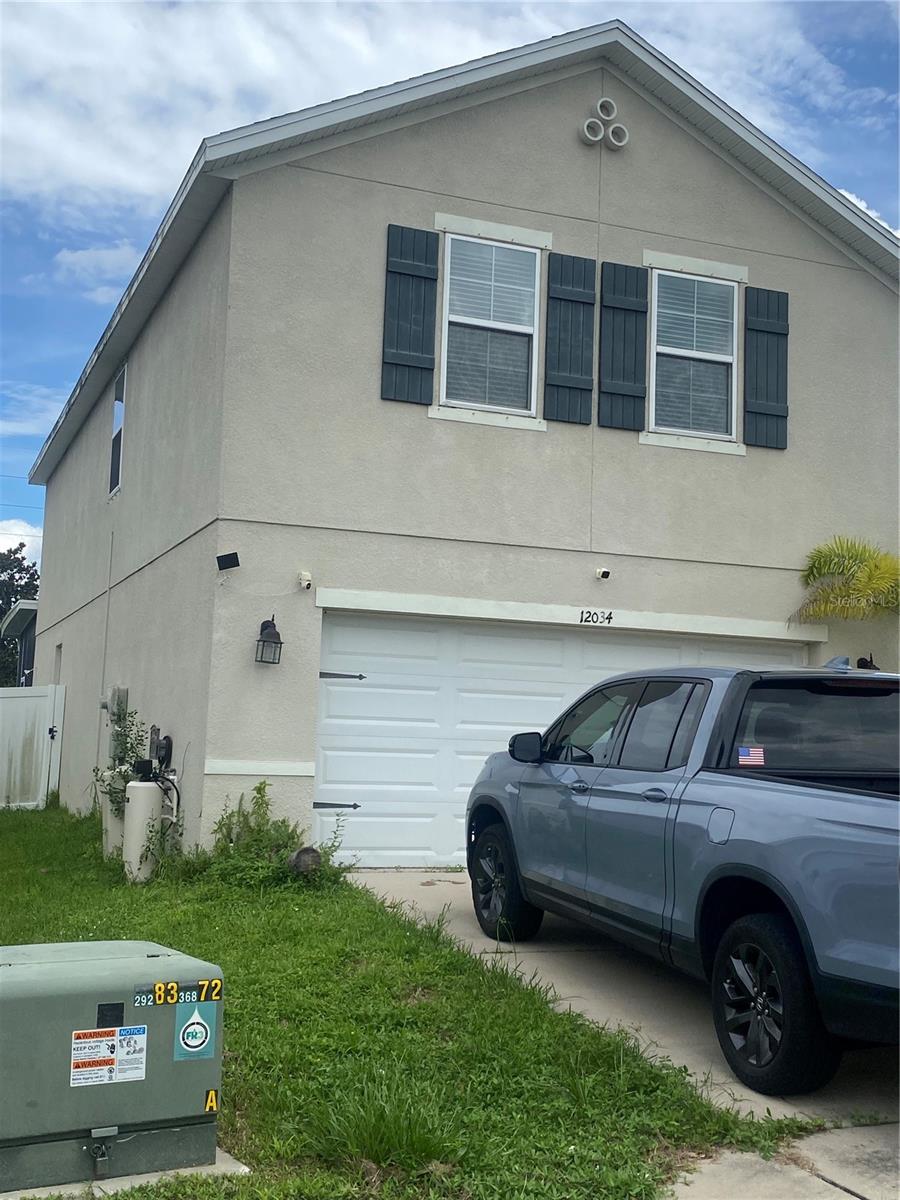
Would you like to sell your home before you purchase this one?
Priced at Only: $355,000
For more Information Call:
Address: 12034 Suburban Sunrise Street, RIVERVIEW, FL 33578
Property Location and Similar Properties
- MLS#: TB8423687 ( Residential )
- Street Address: 12034 Suburban Sunrise Street
- Viewed: 82
- Price: $355,000
- Price sqft: $111
- Waterfront: No
- Year Built: 2017
- Bldg sqft: 3192
- Bedrooms: 4
- Total Baths: 3
- Full Baths: 2
- 1/2 Baths: 1
- Garage / Parking Spaces: 2
- Days On Market: 86
- Additional Information
- Geolocation: 27.824 / -82.3312
- County: HILLSBOROUGH
- City: RIVERVIEW
- Zipcode: 33578
- Subdivision: Sanctuary Ph 3
- Provided by: FIRST SERVICES GROUP LLC

- DMCA Notice
-
DescriptionSPACIOUS 4 BEDROOM 2.5 BATHROOM 2328 sq ft 2 Story home with plenty of closet space. (SELLERS OFFERING $5000. TOWARDS BUYERS CLOSING COSTS) First floor offers a Large Kitchen with tile throughout, a beautiful island and large pantry. Large comfortable Livingroom with adjacent Dining area, half bath, and sliding doors that lead out to a large lenai....Second floor has a Large Master Bedroom with oversized walk in closet and large Master Bathroom, 3 additional nice sized bedrooms, another full bathroom, and nice size loft which can be used as a sitting area or office. Home is centrally located near shopping, Restaurants, entertainment and major roadways that lead to Macdill Airforce base, Tampa Airport, international Mall and much more.
Payment Calculator
- Principal & Interest -
- Property Tax $
- Home Insurance $
- HOA Fees $
- Monthly -
Features
Building and Construction
- Covered Spaces: 0.00
- Flooring: Carpet, Ceramic Tile
- Living Area: 2328.00
- Roof: Shingle
Garage and Parking
- Garage Spaces: 2.00
- Open Parking Spaces: 0.00
Eco-Communities
- Water Source: Public
Utilities
- Carport Spaces: 0.00
- Cooling: Central Air
- Heating: Central
- Pets Allowed: Cats OK, Dogs OK
- Sewer: Public Sewer
- Utilities: BB/HS Internet Available, Cable Available
Finance and Tax Information
- Home Owners Association Fee: 225.00
- Insurance Expense: 0.00
- Net Operating Income: 0.00
- Other Expense: 0.00
- Tax Year: 2024
Other Features
- Appliances: Dishwasher, Disposal, Dryer, Electric Water Heater, Microwave, Range Hood, Refrigerator, Washer
- Association Name: Brandon Lawrence
- Association Phone: 813-968-5665
- Country: US
- Interior Features: Open Floorplan, PrimaryBedroom Upstairs
- Legal Description: SANCTUARY PHASE 3 LOT 10 BLOCK 11
- Levels: Two
- Area Major: 33578 - Riverview
- Occupant Type: Owner
- Parcel Number: U-32-30-20-A5H-000011-00010.0
- Views: 82
- Zoning Code: PD
Nearby Subdivisions
A Rep Of Las Brisas Las
A35 Fern Hill Phase 1a
Alafia Pointe Estates
Alafia Shores 1st Add
Arbor Park
Ashley Oaks
Avelar Creek North
Avelar Creek South
Balmboyette Area
Bloomingdale Hills Sec B U
Bloomingdale Hills Sec C U
Bloomingdale Ridge
Brandwood Sub
Bridges
Byars Riverview Acres Rev
Capitano Cove
Covewood
Eagle Watch
Eagle Watch 2nd Add
Fern Hill
Fern Hill Ph 1a
Fern Hill Phase 1a
Hancock Sub
Hancock Sub Of River V
Happy Acres Sub 1 S
Ivy Estates
Lake Fantasia
Lake St Charles
Lake St Charles Unit 10
Magnolia Creek Phase 2
Magnolia Park Central Ph A
Magnolia Park Northeast F
Magnolia Park Northeast Reside
Magnolia Park Southeast B
Magnolia Park Southeast C2
Magnolia Park Southwest G
Mariposa Ph 2a 2b
Mariposa Ph 3a 3b
Medford Lakes Ph 1
Mill Point Sub
Oak Creek
Oak Creek Prcl 1a
Oak Creek Prcl 1b
Oak Creek Prcl 1c2
Oak Creek Prcl 4
Oak Creek Prcl 6
Oak Creek Prcl Hh
Park Creek Ph 1a
Park Creek Ph 4b
Parkway Center Single Family P
Pavilion Ph 2
Providence Oaks
Providence Ranch
Providence Reserve
Quintessa Sub
Random Oaks Ph 2
Random Oaks Ph I
River Pointe Sub
Riverview Meadows
Riverview Meadows Ph 2
Riverview Meadows Phase1a
Sanctuary Ph 2
Sanctuary Ph 3
Sand Ridge Estates
South Crk Ph 2a 2b 2c
South Pointe
South Pointe Ph 1a 1b
South Pointe Ph 2a 2b
South Pointe Ph 3a 3b
South Pointe Ph 4
South Pointe Ph 9
Spencer Glen
Spencer Glen North
Spencer Glen South
Subdivision Of The E 2804 Ft O
Summit At Fern Hill
Tamiami Townsite Rev
Timber Creek
Timber Crk Ph 2a 2b
Timbercreek Ph 1
Twin Creeks Ph 1 2
Unplatted
Ventana Grvs Ph 2a
Villages Of Lake St Charles Ph
Waterstone Lakes Ph 2
Watson Glen Ph 1
Wilson Manor

- Corey Campbell, REALTOR ®
- Preferred Property Associates Inc
- 727.320.6734
- corey@coreyscampbell.com



