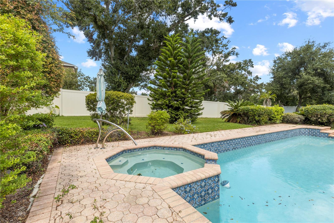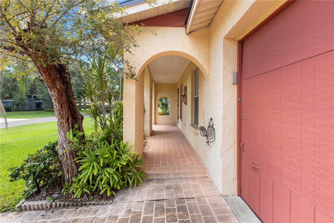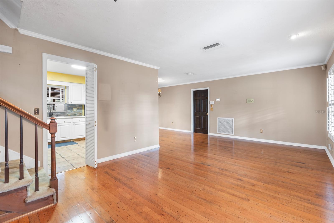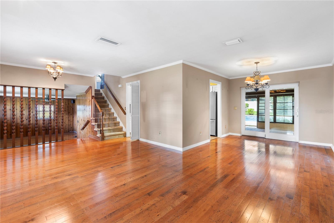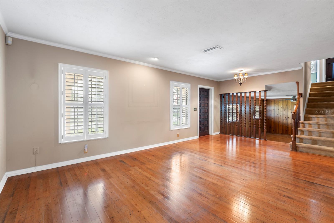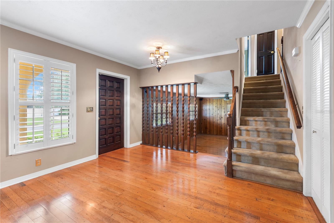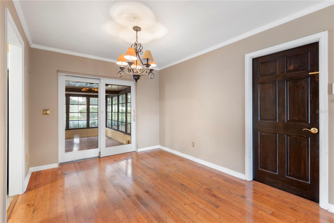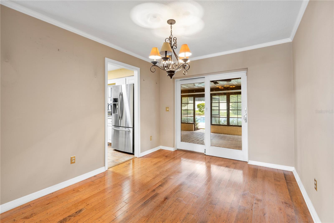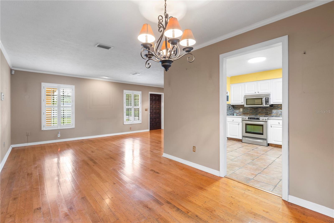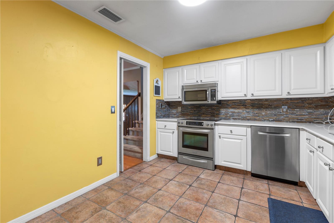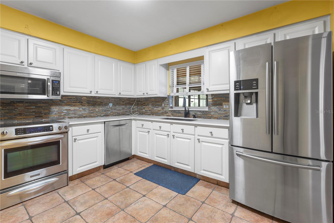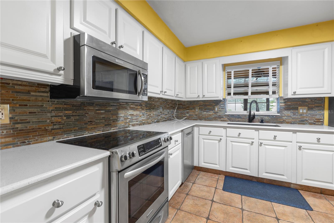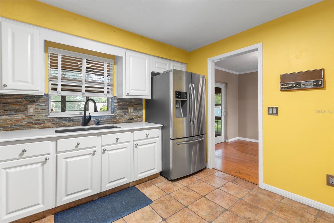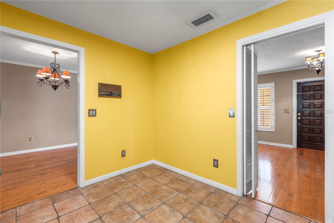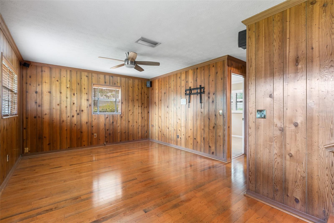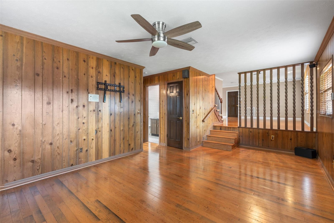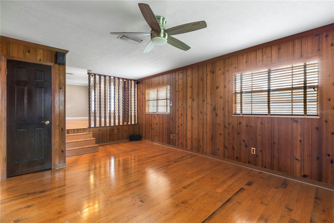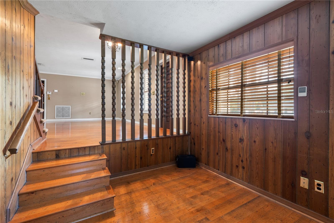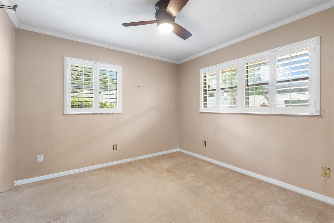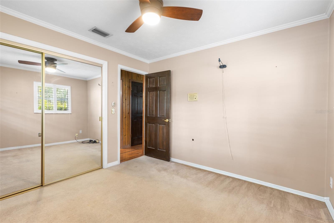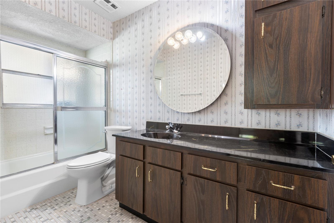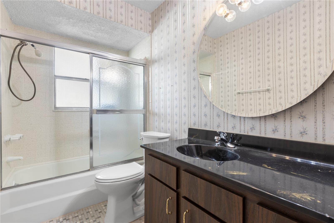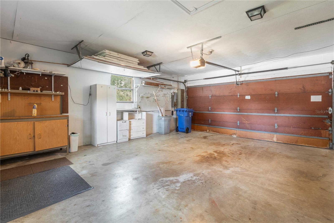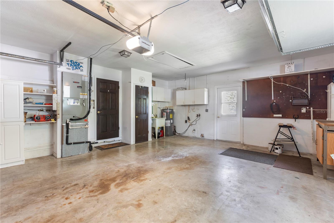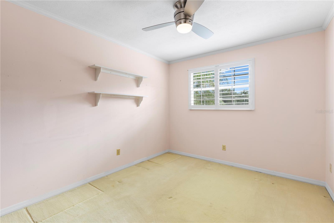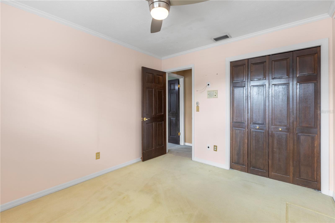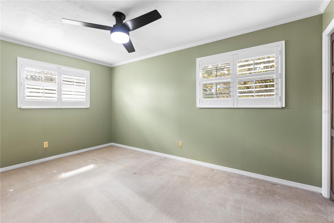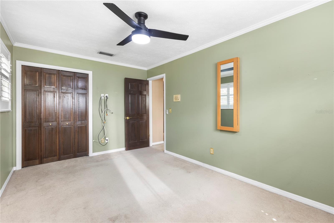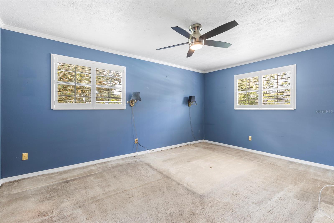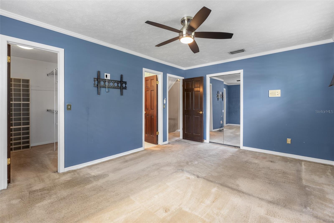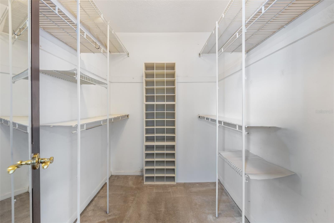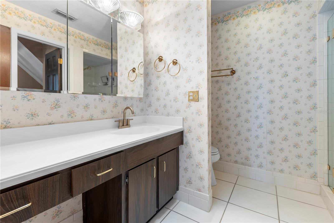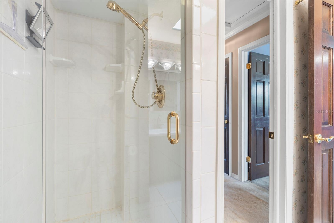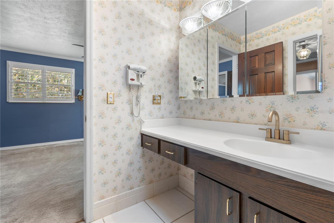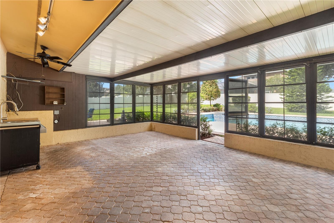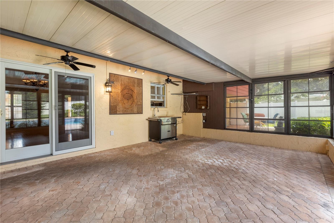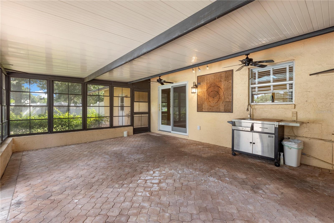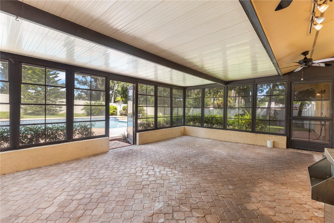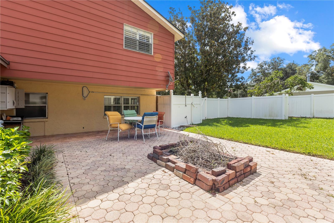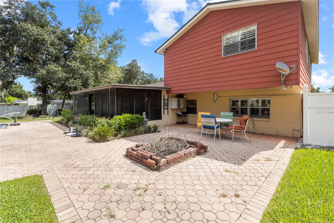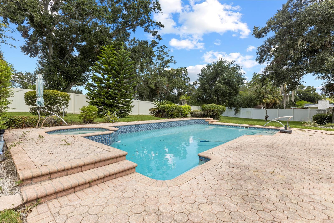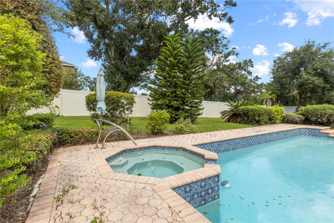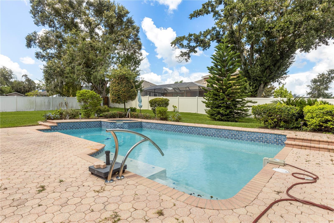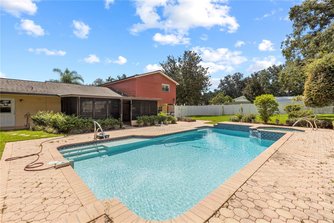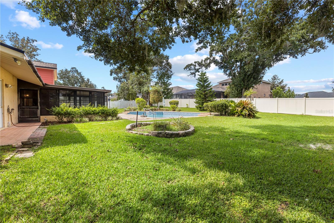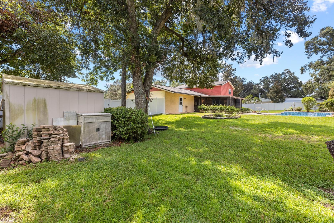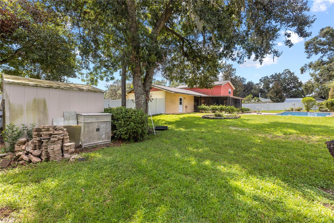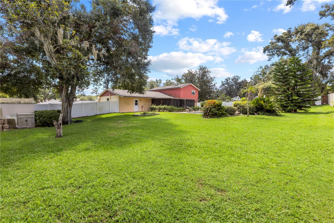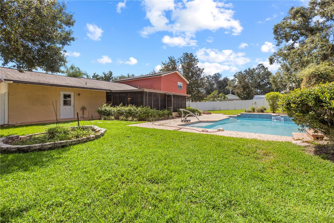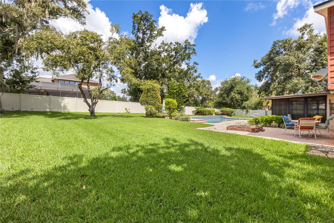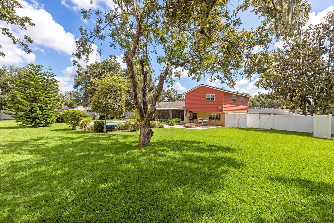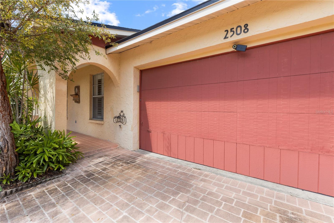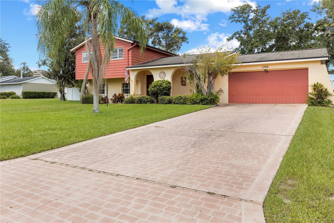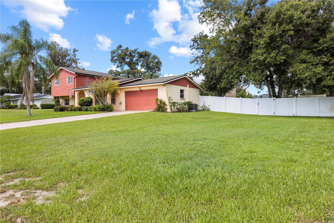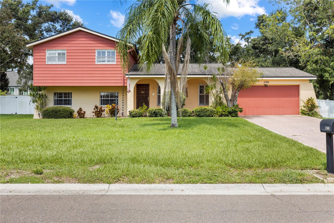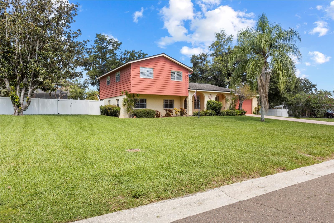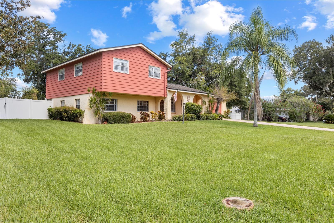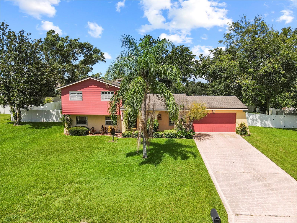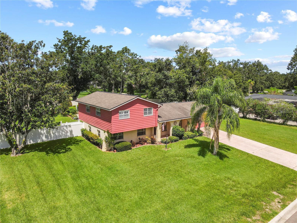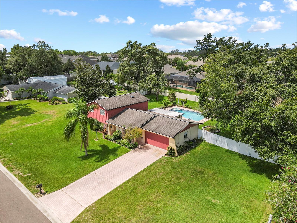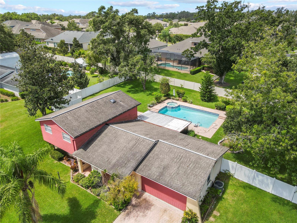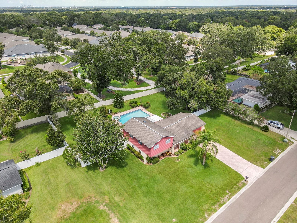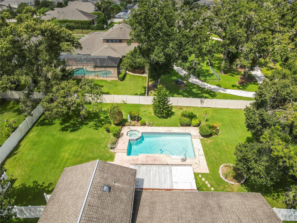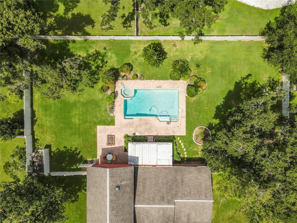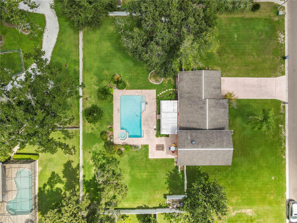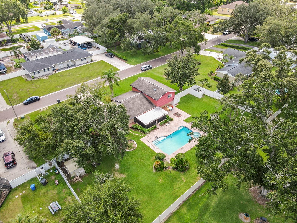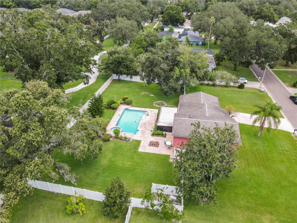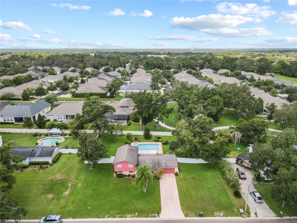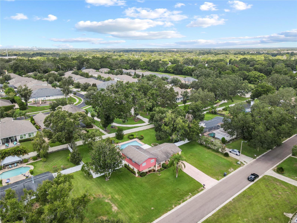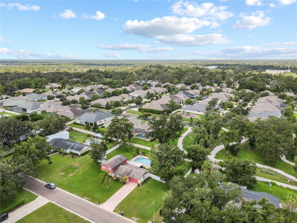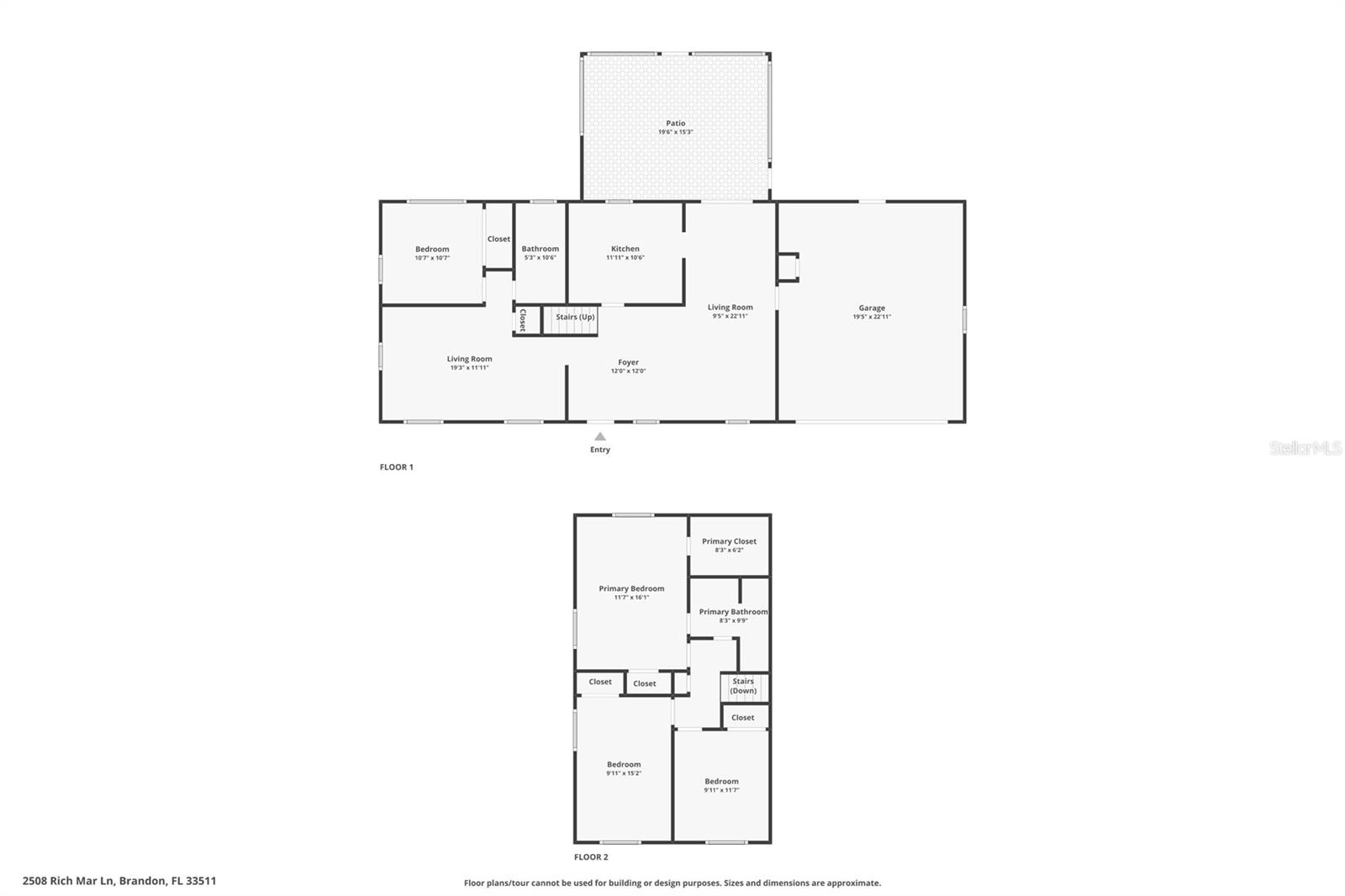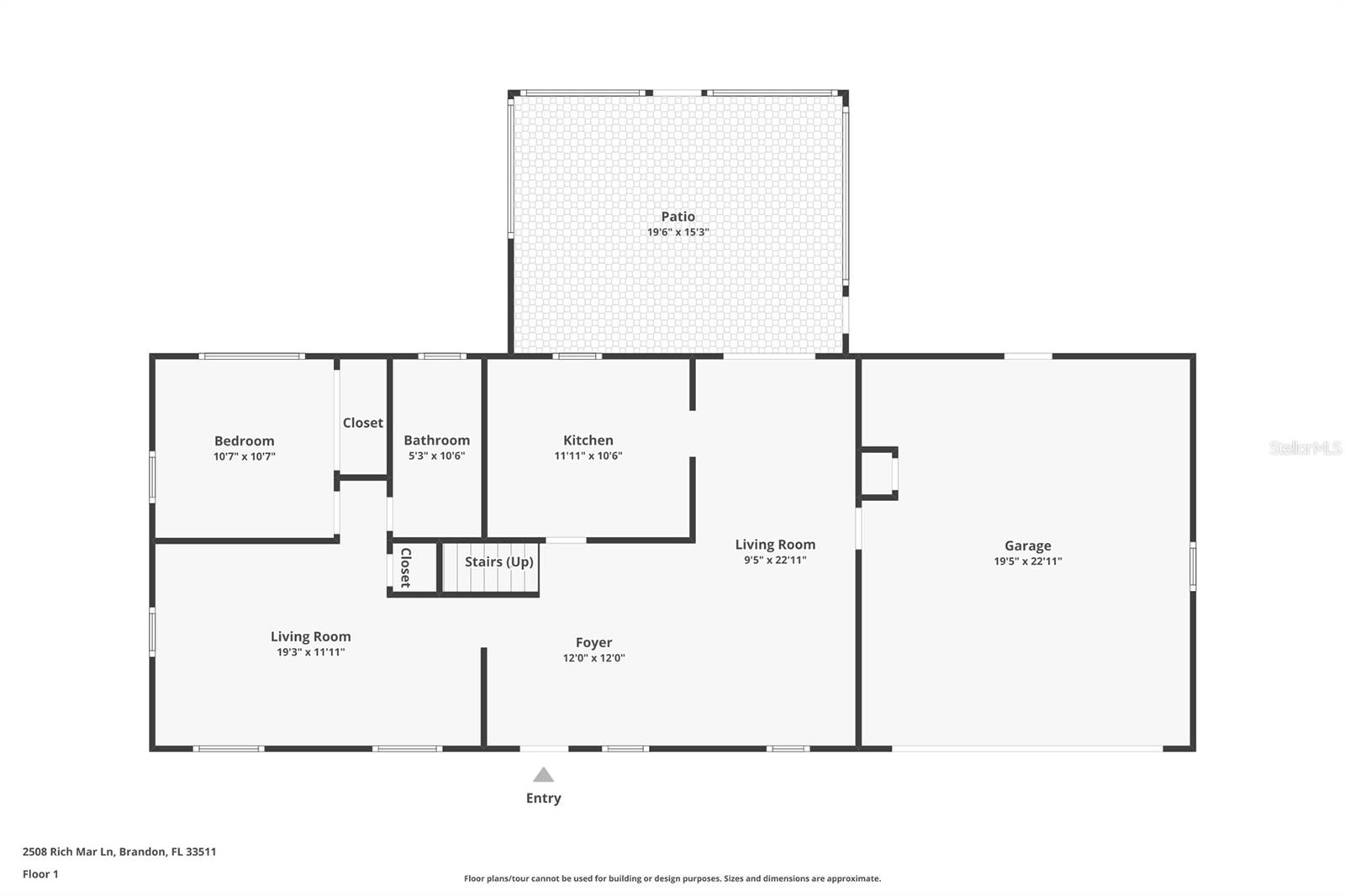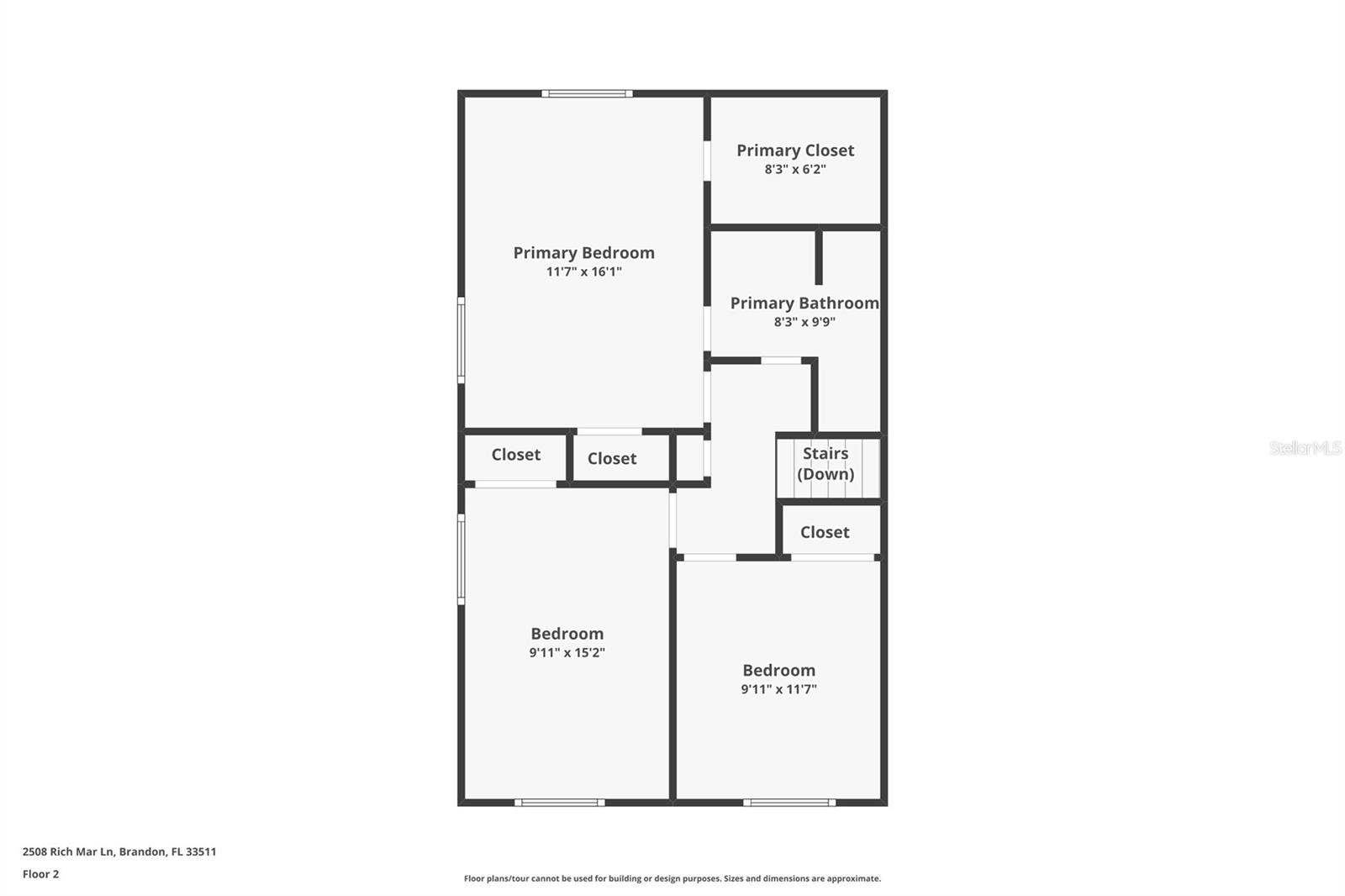2508 Rich Mar Lane, BRANDON, FL 33511
Property Photos
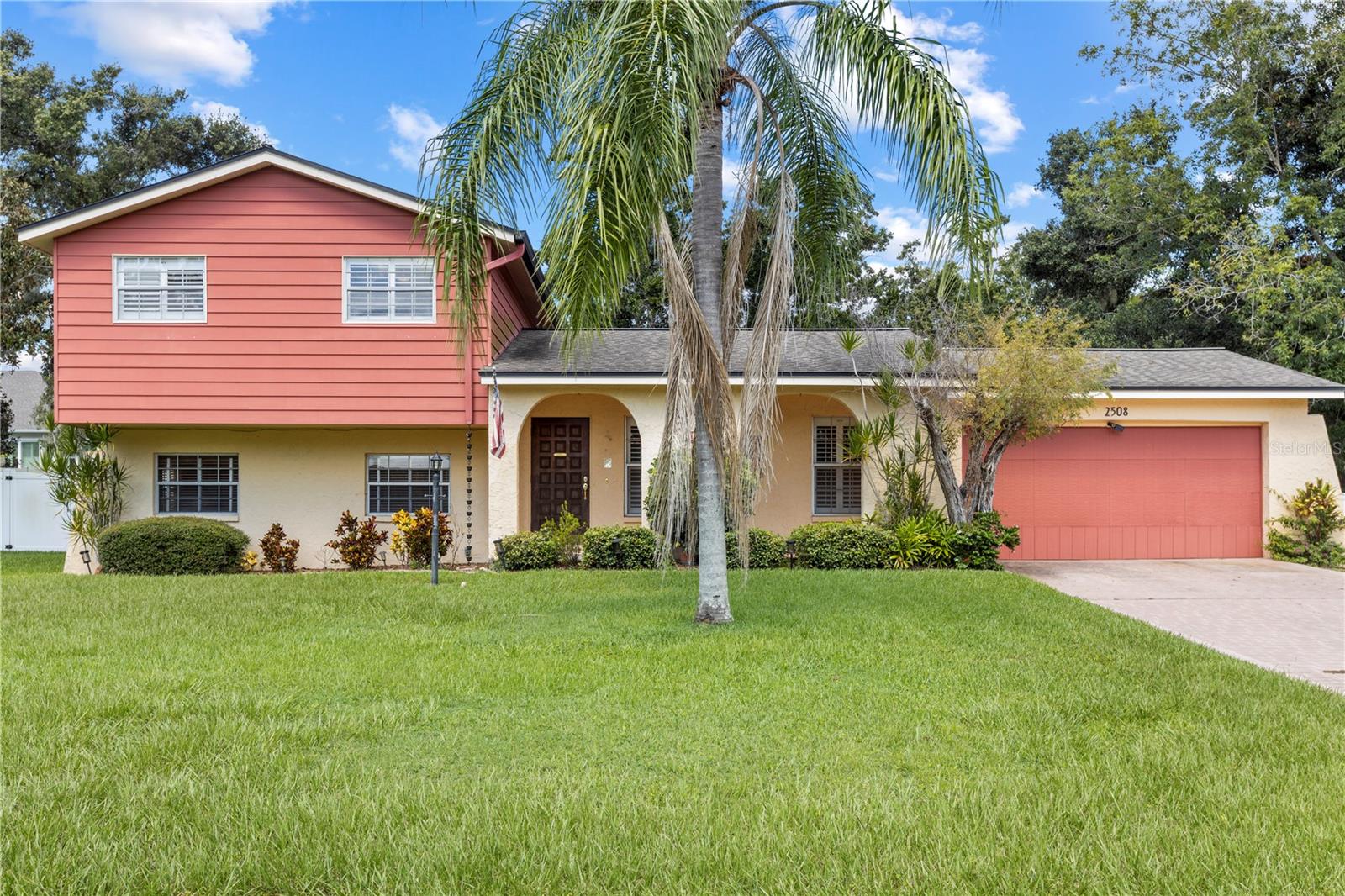
Would you like to sell your home before you purchase this one?
Priced at Only: $449,000
For more Information Call:
Address: 2508 Rich Mar Lane, BRANDON, FL 33511
Property Location and Similar Properties
- MLS#: TB8420130 ( Residential )
- Street Address: 2508 Rich Mar Lane
- Viewed: 8
- Price: $449,000
- Price sqft: $147
- Waterfront: No
- Year Built: 1973
- Bldg sqft: 3046
- Bedrooms: 4
- Total Baths: 2
- Full Baths: 2
- Garage / Parking Spaces: 2
- Days On Market: 1
- Additional Information
- Geolocation: 27.9102 / -82.2624
- County: HILLSBOROUGH
- City: BRANDON
- Zipcode: 33511
- Subdivision: High Point Estates
- Elementary School: Brooker HB
- Middle School: Burns HB
- High School: Bloomingdale HB
- Provided by: LPT REALTY, LLC
- Contact: Keegan Siegfried
- 877-366-2213

- DMCA Notice
-
DescriptionBrandon Pool Home with Plantation Shutters, Hardwood Floors & No HOA Welcome to this stunning 4 bedroom, 2 bathroom home in the heart of Brandon, where timeless charm meets modern updates. From the moment you step inside, youll notice elegant plantation shutters, rich hardwood floors, and thoughtful details throughout. The beautifully updated kitchen features stainless steel appliances, quartz countertops, and granite accents, creating a stylish and functional space for everyday cooking and entertaining. Step outside to your own private retreat with a sparkling pool, heated spa, and fully fenced backyard, perfect for hosting gatherings or simply relaxing in the Florida sunshine. Practical upgrades like hurricane protection add peace of mind, while the absence of HOA and CDD fees gives you the freedom to truly make this home your own. Ideally located just minutes from Westfield Brandon Mall, Paul Sanders Park, and with easy access to I 75 and the Selmon Expressway, youll enjoy convenient commutes to Downtown Tampa, Ybor City, and the Gulf Coast beaches. This home offers the perfect blend of comfort, style, and location. Schedule your showing today and make it yours!
Payment Calculator
- Principal & Interest -
- Property Tax $
- Home Insurance $
- HOA Fees $
- Monthly -
Features
Building and Construction
- Covered Spaces: 0.00
- Exterior Features: Hurricane Shutters, Lighting, Private Mailbox, Sidewalk, Sliding Doors
- Fencing: Fenced
- Flooring: Carpet, Ceramic Tile, Wood
- Living Area: 1845.00
- Roof: Shingle
Land Information
- Lot Features: Landscaped, Sidewalk
School Information
- High School: Bloomingdale-HB
- Middle School: Burns-HB
- School Elementary: Brooker-HB
Garage and Parking
- Garage Spaces: 2.00
- Open Parking Spaces: 0.00
- Parking Features: Driveway, Garage Door Opener
Eco-Communities
- Pool Features: Gunite, In Ground, Tile
- Water Source: Public
Utilities
- Carport Spaces: 0.00
- Cooling: Central Air
- Heating: Central
- Sewer: Public Sewer
- Utilities: BB/HS Internet Available, Cable Available, Electricity Available, Phone Available, Sewer Available, Water Available
Finance and Tax Information
- Home Owners Association Fee: 0.00
- Insurance Expense: 0.00
- Net Operating Income: 0.00
- Other Expense: 0.00
- Tax Year: 2024
Other Features
- Appliances: Dishwasher, Microwave, Range, Refrigerator
- Country: US
- Interior Features: Ceiling Fans(s), Walk-In Closet(s)
- Legal Description: HIGH POINT ESTATES LOT 13
- Levels: Multi/Split
- Area Major: 33511 - Brandon
- Occupant Type: Vacant
- Parcel Number: U-36-29-20-2L1-000000-00013.0
- Possession: Close Of Escrow
- Zoning Code: RSC-3
Similar Properties
Nearby Subdivisions
216 Heather Lakes
9vb Brandon Pointe Phase 3 Pa
Alafia Estates
Alafia Preserve
Barrington Oaks
Barrington Oaks East
Bloomingdale
Bloomingdale Sec C
Bloomingdale Sec D
Bloomingdale Sec E
Bloomingdale Sec F
Bloomingdale Sec H
Bloomingdale Sec I
Bloomingdale Sec I Unit 1
Bloomingdale Village Ph 2
Brandon Lake Park
Brandon Pointe
Brandon Pointe Ph 3 Prcl
Brandon Pointe Phase 4 Parcel
Brandon Pointe Prcl 114
Brandon Spanish Oaks Subdivisi
Brandon Tradewinds
Breezy Meadows
Brentwood Hills Tr C
Brentwood Hills Trct F Un 1
Brooker Rdg
Brooker Reserve
Brookwood Sub
Burlington Heights
Burlington Woods
Camelot Woods
Cedar Grove
Colonial Oaks
Dogwood Hills
Echo Acres Subdivision
Four Winds Estates
Four Winds Estates Unit 5
Heather Lakes
Heather Lakes Unit Xvii
Hickory Creek 2nd Add
Hickory Hammock
Hidden Forest
Hidden Lakes
Hidden Reserve
High Point Estates
Highland Ridge
Hillside
Holiday Hills
Hunter Place
Indian Hills
Kingswood Heights
La Collina Ph 1b
La Viva
Oak Mont
Oakmont Manor
Oakmont Manor Unit 2
Peppermill Ii At Providence La
Peppermill Iii At Providence L
Plantation Estates
Providence Lakes
Providence Lakes Prcl M
Providence Lakes Prcl Mf Pha
Providence Lakes Prcl Mf Phase
Replat Of Bellefonte
Riverwoods Hammock
South Ridge Ph 1 Ph
South Ridge Ph 3
Southwood Hills
Sterling Ranch
Sterling Ranch Unit 03
Sterling Ranch Unit 1
Sterling Ranch Unit 15
Sterling Ranch Unts 7 8 9
Stonewood Sub
Unplatted
Watermill At Providence Lakes
Westwood Sub 1st Add

- Corey Campbell, REALTOR ®
- Preferred Property Associates Inc
- 727.320.6734
- corey@coreyscampbell.com



