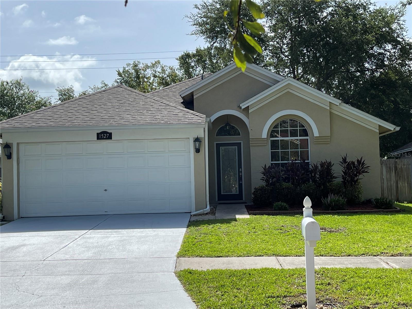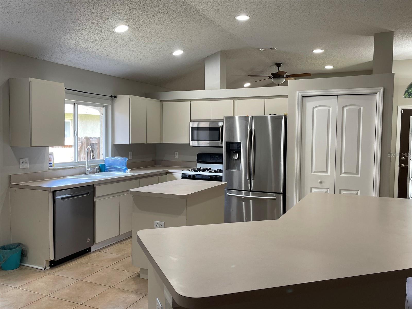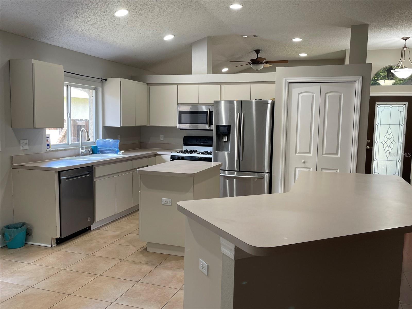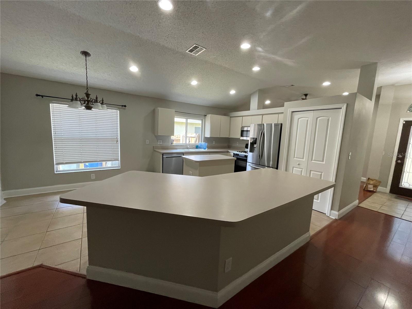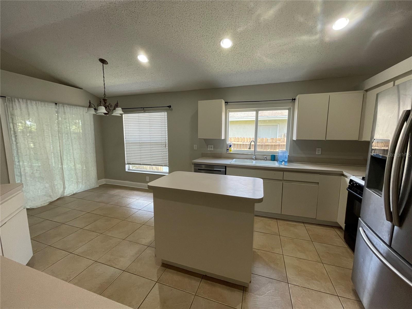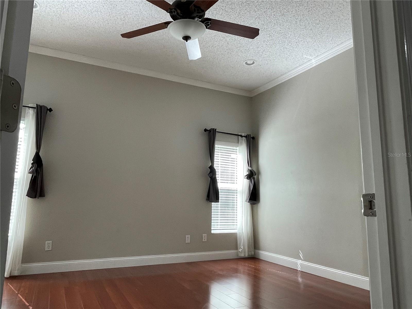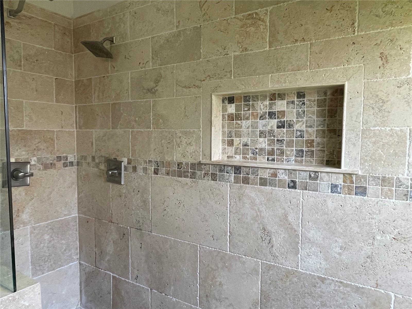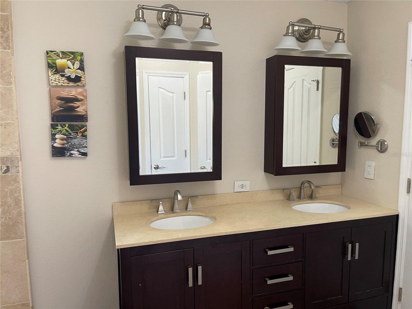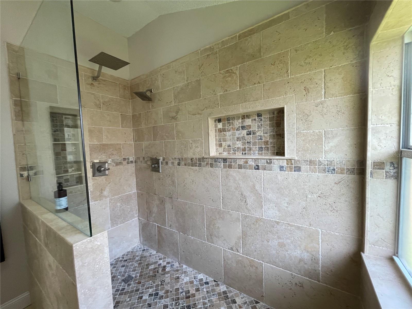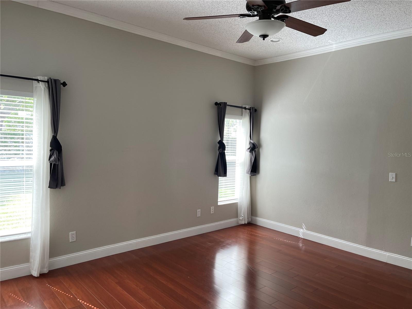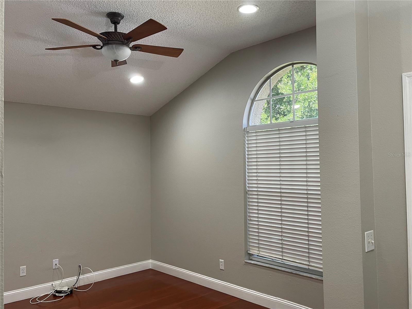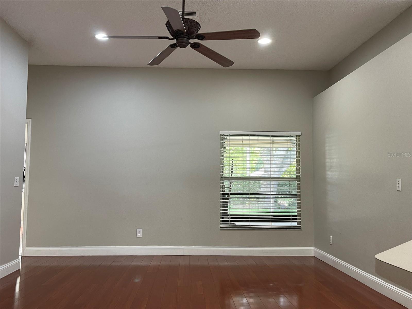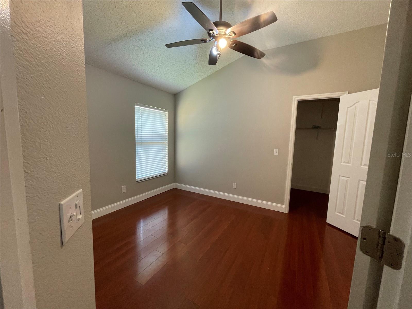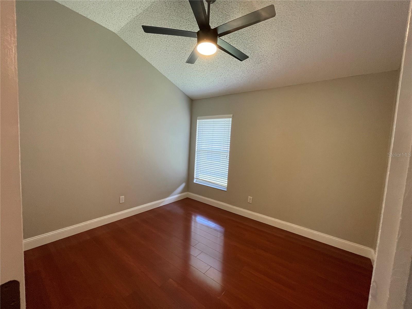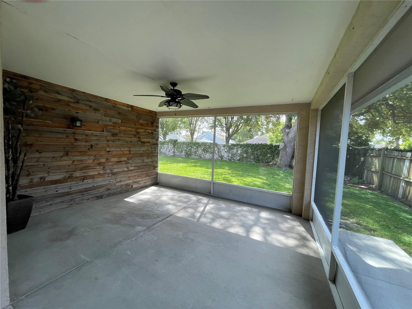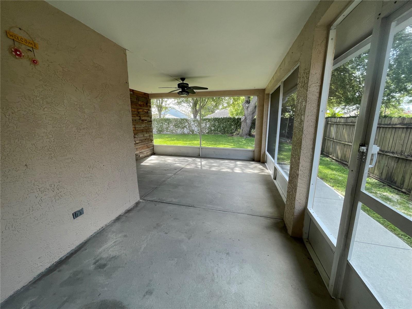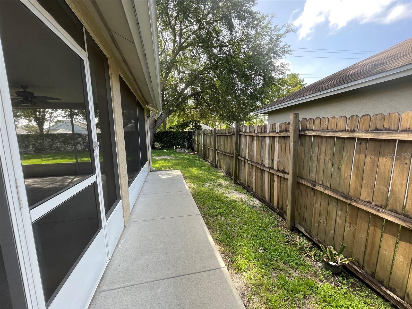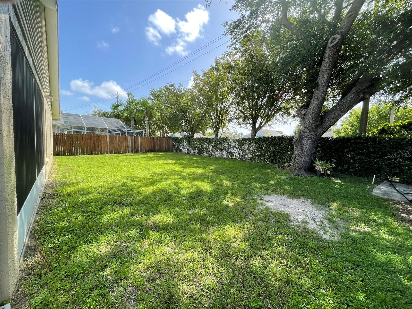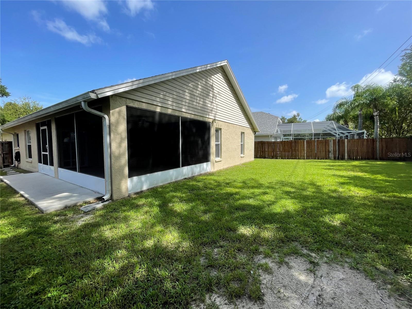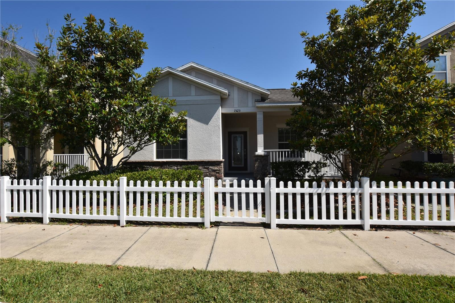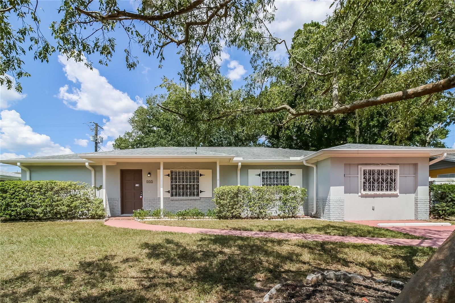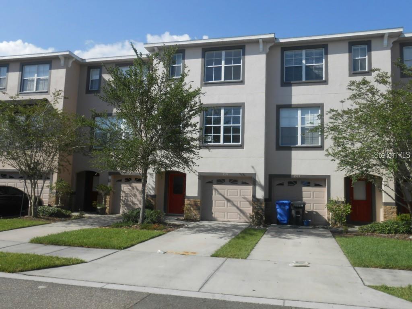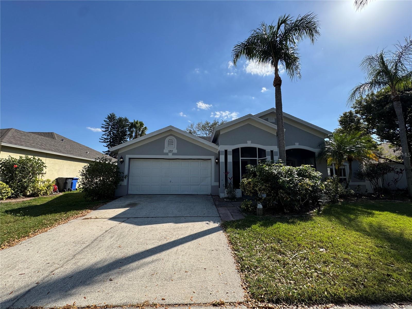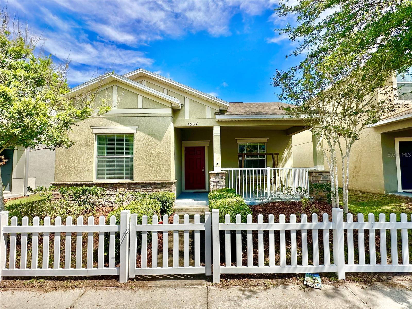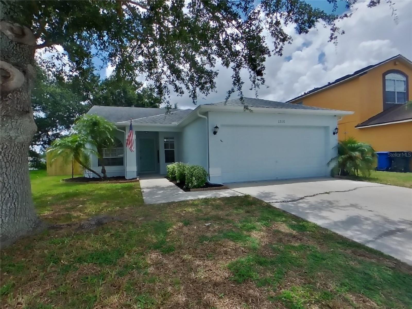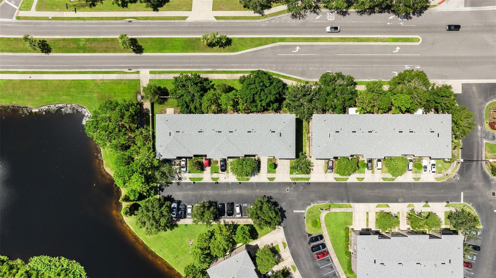1527 Scotch Pine Drive, BRANDON, FL 33511
Property Photos
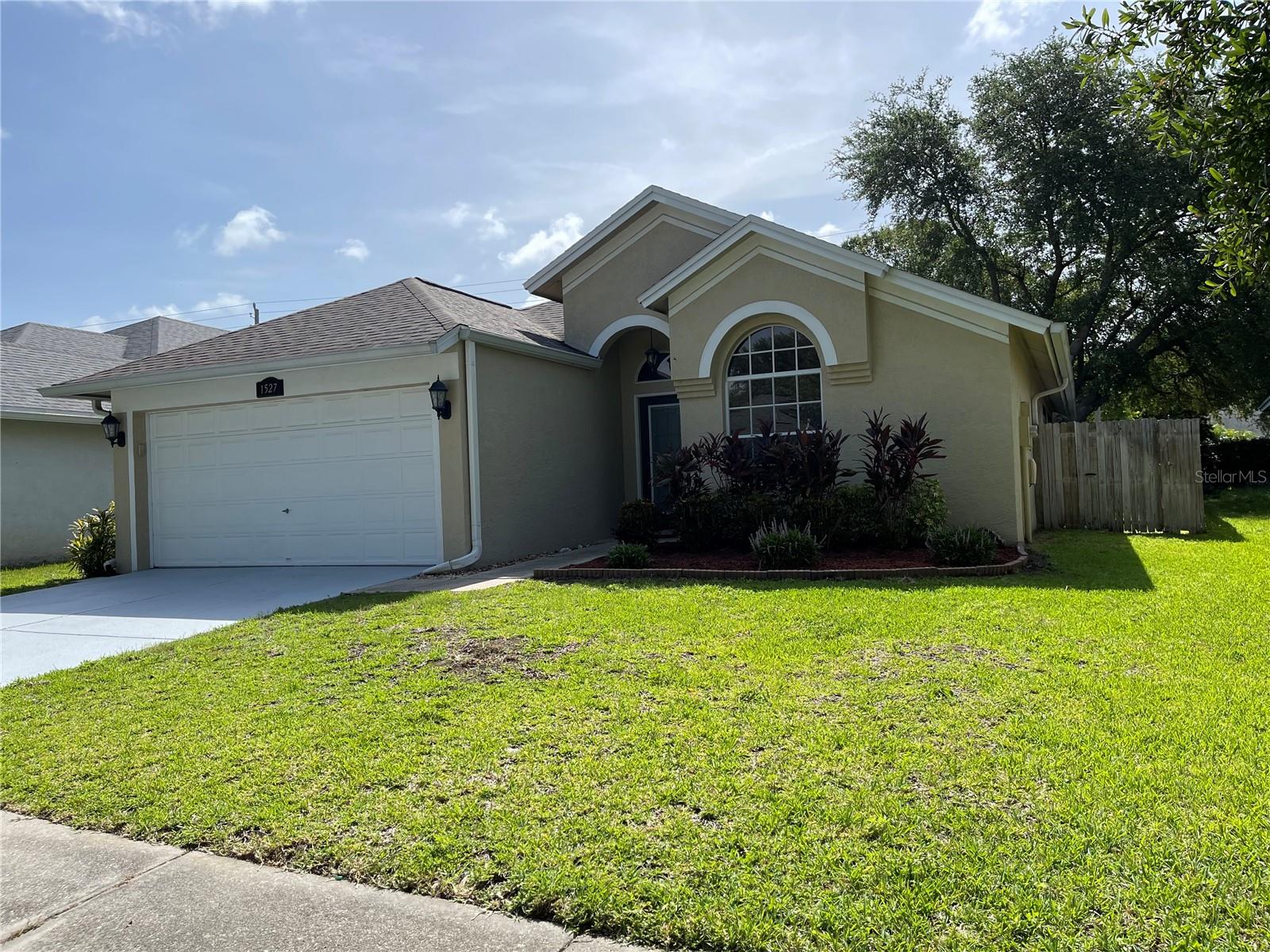
Would you like to sell your home before you purchase this one?
Priced at Only: $2,350
For more Information Call:
Address: 1527 Scotch Pine Drive, BRANDON, FL 33511
Property Location and Similar Properties
- MLS#: TB8419573 ( Residential Lease )
- Street Address: 1527 Scotch Pine Drive
- Viewed: 3
- Price: $2,350
- Price sqft: $1
- Waterfront: No
- Year Built: 1996
- Bldg sqft: 2225
- Bedrooms: 3
- Total Baths: 2
- Full Baths: 2
- Garage / Parking Spaces: 2
- Days On Market: 3
- Additional Information
- Geolocation: 27.9108 / -82.3126
- County: HILLSBOROUGH
- City: BRANDON
- Zipcode: 33511
- Subdivision: Providence Lakes Prcl Mf Pha
- Elementary School: Mintz HB
- Middle School: McLane HB
- High School: Riverview HB
- Provided by: WEICHERT REALTORS-BRANDON REALTY
- Contact: Nancy Nguyen
- 813-689-1500

- DMCA Notice
-
DescriptionMove in ready to this professionally managed and maintained home. Nicely updated home Locate in heart of Brandon. The location is just minutes from shopping, restaurants, and I 75, a quick 15 minute drive to Downtown Tampa, and 30 minutes to Tampa International Airport The bright and open living room features high ceilings, nice manufactured wood flooring. A nice big breakfast bar in the kitchen with newly installed Sliding glass doors walk out to a huge cover lanai, EXTRA large pantry, beautiful ceramic tile, stainless steel appliances, and a lot of cabinet space. The master bathroom has custom shower and new his and hers sinks and lighting, and a good size walk in closet. Newly painted interior/exterior, newer baseboards throughout, ceiling fans, upgraded lighting fixtures, and professional landscaping. Resident responsible for utilities as well as renter's insurance and lawn maintenance. Applicants considered on a first come, first served basis. All occupants over 18 must apply. Application fee of $75.00 per applicant is non refundable.
Payment Calculator
- Principal & Interest -
- Property Tax $
- Home Insurance $
- HOA Fees $
- Monthly -
Features
Building and Construction
- Covered Spaces: 0.00
- Exterior Features: Sidewalk
- Fencing: Fenced, Back Yard
- Living Area: 1553.00
Property Information
- Property Condition: Completed
School Information
- High School: Riverview-HB
- Middle School: McLane-HB
- School Elementary: Mintz-HB
Garage and Parking
- Garage Spaces: 2.00
- Open Parking Spaces: 0.00
- Parking Features: Driveway, Garage Door Opener
Eco-Communities
- Water Source: Public
Utilities
- Carport Spaces: 0.00
- Cooling: Central Air
- Heating: Central, Electric, Natural Gas
- Pets Allowed: No
- Sewer: Public Sewer
- Utilities: Public
Finance and Tax Information
- Home Owners Association Fee: 0.00
- Insurance Expense: 0.00
- Net Operating Income: 0.00
- Other Expense: 0.00
Rental Information
- Tenant Pays: Cleaning Fee, Re-Key Fee
Other Features
- Appliances: Dishwasher, Disposal, Range, Range Hood, Refrigerator
- Association Name: providence
- Country: US
- Furnished: Unfurnished
- Interior Features: Cathedral Ceiling(s), Ceiling Fans(s), Walk-In Closet(s)
- Levels: One
- Area Major: 33511 - Brandon
- Occupant Type: Vacant
- Parcel Number: U-33-29-20-2J3-A00000-00014.0
Owner Information
- Owner Pays: None, Taxes, Trash Collection
Similar Properties
Nearby Subdivisions
Bloomingdale
Bloomingdale Sec H
Bloomingdale Villas
Brandon Pointe Manors
Brandon Pointe Prcl 107 Repl
Brandon Pointe Prcl 114
Brandon Terrace Park
Brentwood Hills Trct F Un 2
Buckhorn Creek
Edgewater At Lake Brandon
Four Winds Estates
Heather Lakes
Lake Brandon Prcl 113
Oak Mont
Park Lake At Parsons A Condomi
Peppermill At Providence Lakes
Providence Lakes
Providence Lakes Prcl Mf Pha
Providence Lakes Unit Ii Ph
Providence Townhomes
Providence Twnhms Ph 03 04
Providence Twnhms Ph 1
Providence Twnhms Ph 3
Southwood Hills
Southwood Hills Unit 05
Sterling Ranch
Sterling Ranch Unit 10
The Twnhms At Kensington Ph
Watermill Iii At Providence La
Whispering Oaks Twnhms

- Corey Campbell, REALTOR ®
- Preferred Property Associates Inc
- 727.320.6734
- corey@coreyscampbell.com



