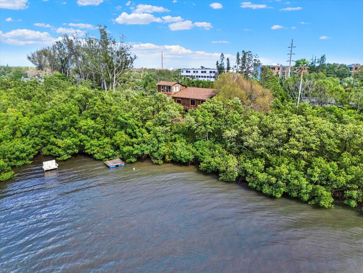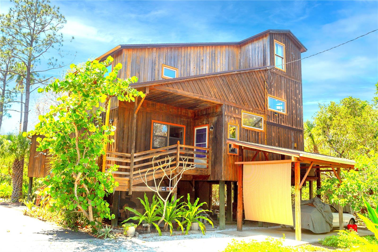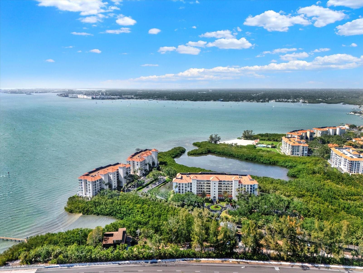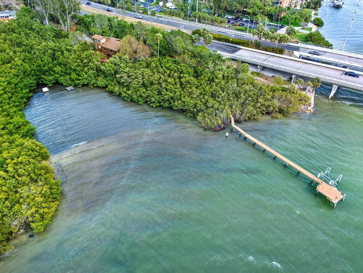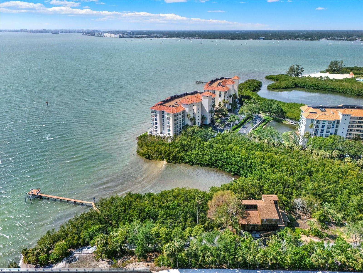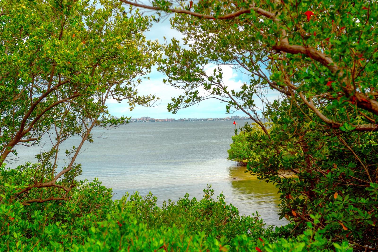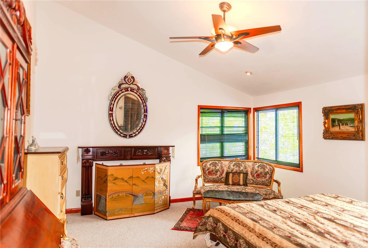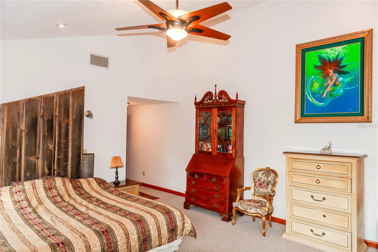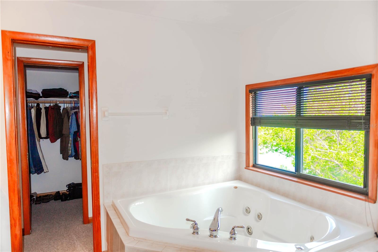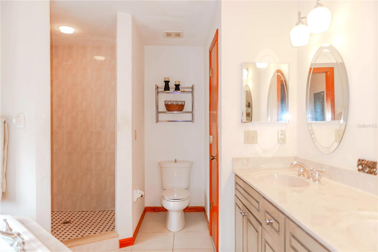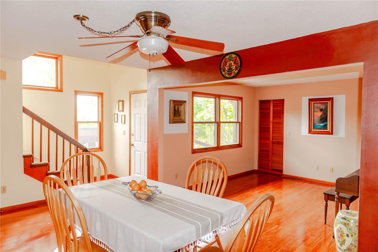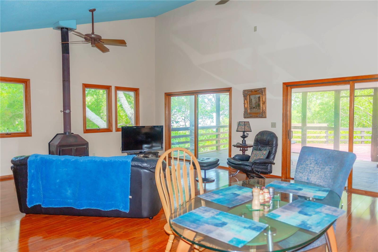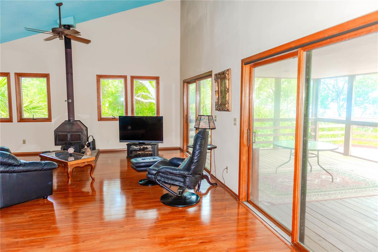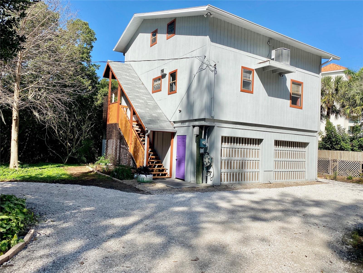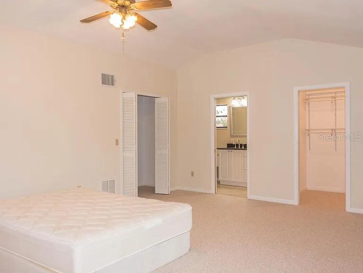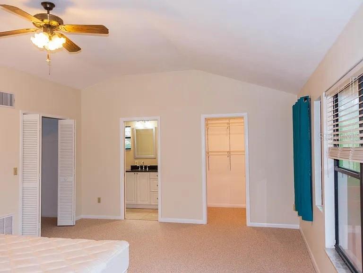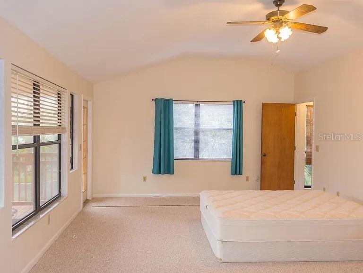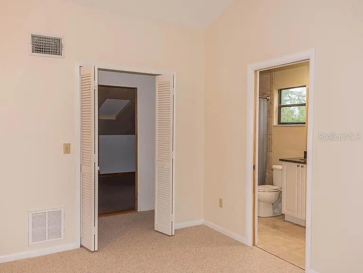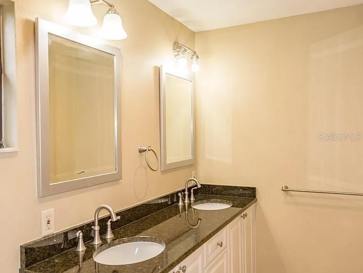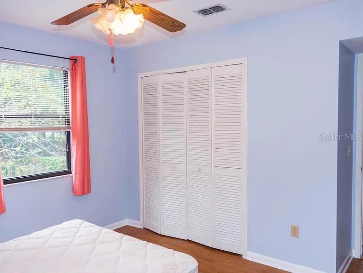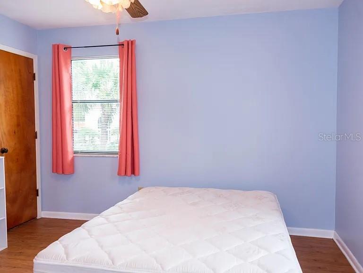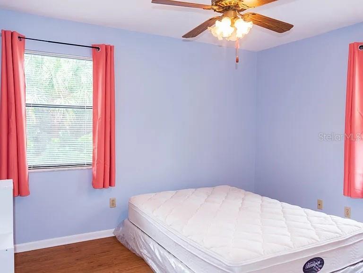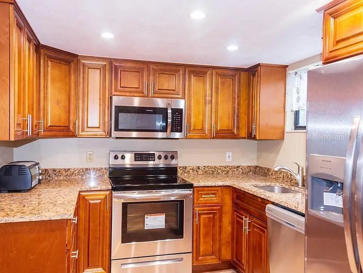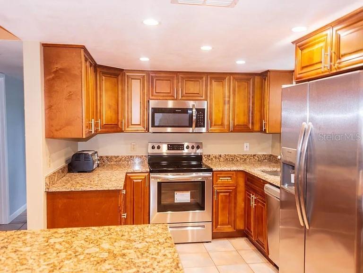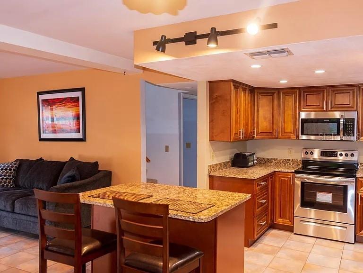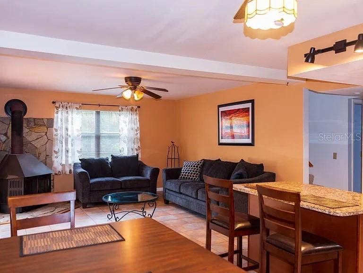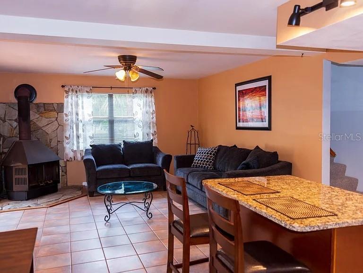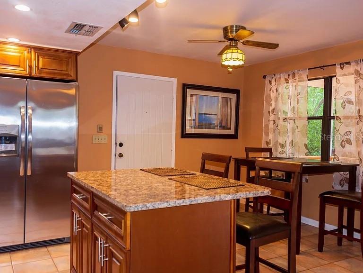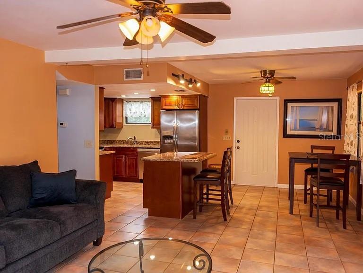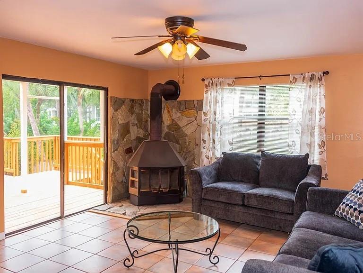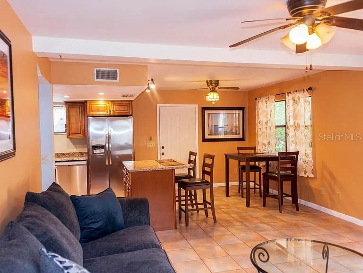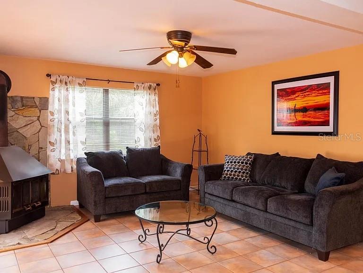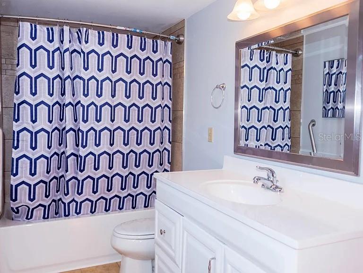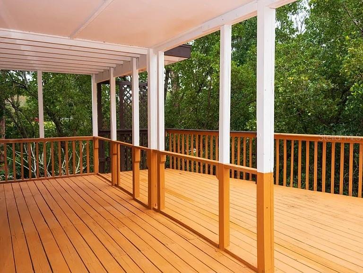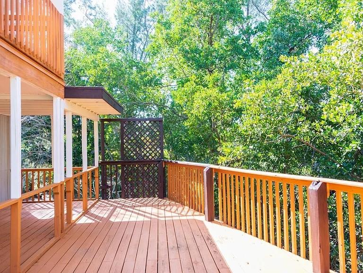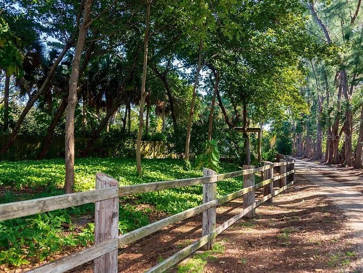4603 Osprey Drive S, ST PETERSBURG, FL 33711
Property Photos
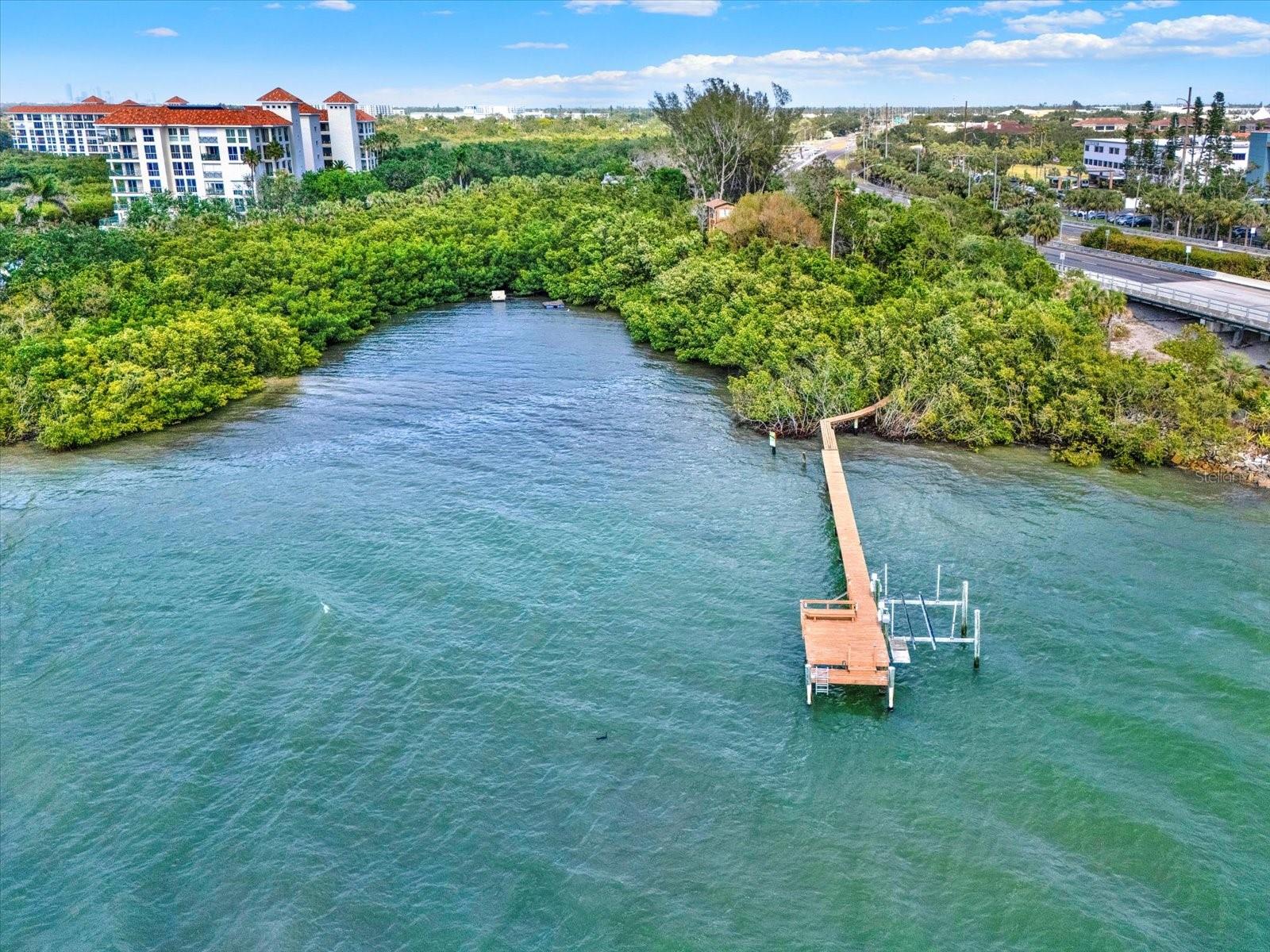
Would you like to sell your home before you purchase this one?
Priced at Only: $2,900,000
For more Information Call:
Address: 4603 Osprey Drive S, ST PETERSBURG, FL 33711
Property Location and Similar Properties
- MLS#: TB8418745 ( Residential )
- Street Address: 4603 Osprey Drive S
- Viewed: 147
- Price: $2,900,000
- Price sqft: $625
- Waterfront: Yes
- Wateraccess: Yes
- Waterfront Type: Bay/Harbor
- Year Built: 1983
- Bldg sqft: 4639
- Bedrooms: 5
- Total Baths: 5
- Full Baths: 5
- Garage / Parking Spaces: 6
- Days On Market: 64
- Additional Information
- Geolocation: 27.7188 / -82.6974
- County: PINELLAS
- City: ST PETERSBURG
- Zipcode: 33711
- Subdivision: Bouwman Sub Rep
- Elementary School: Gulfport
- Middle School: Bay Point
- High School: Lakewood
- Provided by: COASTAL PROPERTIES GROUP INTERNATIONAL
- Contact: Sandy Hartmann
- 727-493-1555

- DMCA Notice
-
DescriptionNature lovers paradise! Don't miss your opportunity to acquire two elevated homes on a secluded and private 3. 9 acre parcel sold as a package! Fenced, with gated access, enjoy endless sunsets and tons of sandy shoreline! Soak up the old florida feel in the heart of st. Pete, just minutes from ft desoto, isla del sol yacht and country club, and st pete beach, this property is a rare find! Live in one home while renting the other for additional income, or rent both for the ultimate investment property. No flooding or damage from hurricane milton or helene! Enjoy the living shoreline, for fishing, birdwatching, bait fish, and a variety of mussels, conchs and sea grasses as your backyard lagoon. 400+ feet of shoreline! For boaters, there's a dock with lift, permitted for additional 3 point mooring for a larger vessel. The original cedar sided home underwent a 2003 addition for the primary bedroom, primary bath, remodel of 2nd bathroom and 2 bedrooms. Other updates include a new hvac in 2021, new asphalt roof, and a new water heater in 2023, plus 2nd floor cedar siding in 2020. The 2nd 2br/2ba home has a separate property address and tax id to take advantage of rental benefits or additional living space, with waterfront dock access, updated bathrooms and kitchen in 2018, newer whole house pex plumbing, updated electrical panel and service, and a new tankless water heater in 2024. This home also features a 2 car garage, boatyard space for 2 boats, and work area. The expansive 0. 9 acre lot this home sits on allows for additional buildout as desired, npud 1 zoning development with a 2 property replat. The entire 3. 9 acre property abuts state property to the south and the dolphin cay gated community to the north. Access is through the 24 hr. Security gate at the dolphin cay entrance (not a part of the community and no hoa! ). The pinellas trail runs along the bayway for easy biking access to the beaches and beyond! Local attractions are all within a few minutes drive. Be the 3rd owner of this remarkable property and all it has to offer!
Payment Calculator
- Principal & Interest -
- Property Tax $
- Home Insurance $
- HOA Fees $
- Monthly -
Features
Building and Construction
- Covered Spaces: 0.00
- Exterior Features: Balcony, Rain Gutters, Sliding Doors
- Fencing: Chain Link, Fenced, Wood
- Flooring: Ceramic Tile, Laminate
- Living Area: 2753.00
- Other Structures: Cabana, Shed(s)
- Roof: Shingle
Property Information
- Property Condition: Completed
Land Information
- Lot Features: FloodZone, City Limits
School Information
- High School: Lakewood High-PN
- Middle School: Bay Point Middle-PN
- School Elementary: Gulfport Elementary-PN
Garage and Parking
- Garage Spaces: 2.00
- Open Parking Spaces: 0.00
- Parking Features: Boat, Circular Driveway, Driveway, Basement
Eco-Communities
- Water Source: Public
Utilities
- Carport Spaces: 4.00
- Cooling: Central Air
- Heating: Electric
- Pets Allowed: Yes
- Sewer: Public Sewer, Septic Tank
- Utilities: Electricity Connected, Fire Hydrant, Public, Sewer Connected, Water Connected
Finance and Tax Information
- Home Owners Association Fee: 0.00
- Insurance Expense: 0.00
- Net Operating Income: 0.00
- Other Expense: 0.00
- Tax Year: 2024
Other Features
- Appliances: Electric Water Heater, Range, Refrigerator, Washer
- Country: US
- Furnished: Unfurnished
- Interior Features: Cathedral Ceiling(s), Ceiling Fans(s), High Ceilings, Open Floorplan, PrimaryBedroom Upstairs
- Legal Description: BOUWMAN SUB REPLAT BLK 1, LOT 1
- Levels: Three Or More
- Area Major: 33711 - St Pete/Gulfport
- Occupant Type: Owner
- Parcel Number: 09-32-16-10571-001-0010
- Style: Contemporary, Elevated
- View: Water
- Views: 147
- Zoning Code: PRESERVAT
Nearby Subdivisions
Bayview Terrace Roy Scotts
Bethwood Terrace
Boca Ceiga Heights
Bouwman Sub Rep
Bridwells Shadow Lawn Park
Broadwater
Broadwater Bayview Estate
Broadwater Unit 2
Brookdale
Brunsondowell Sub 1
Brunsondowell Sub No. 1
Childs Park
Dearmins Sub 4
Disston Terrace
Dolphin Cayphase 1
Dowling-mcnabs Rep
Estelle Manor
Fairmount Park
Glazners C B Rep
Halls Central Ave 03
Halls Central Ave 3
Halls Central Ave No. 3
Leverichs J J Add To Tourist P
Linnwood Park
Magnus Rep John K
Marina Bay
Maximo Moorings
Mcclays J O Sub
Meadowville
Midwayhomesite
Oak Park Rowlands
Packards Sub
Palmway
Perrys Skyview 1st Add
Perrys Skyview Sub
Pine Lawn
Poores Sub E L
Richardsons W E
Ridgewood Terrace
Rosemont
Salehs W B Resub
Schultz Rep Gus C
South Portland Heights Rep
South Shadow Lawn
Thompson Heights Sub 1
Tioga Sub
Victory Heights
Vinsetta Park Add Rev
West Central Ave
West Central Ave Sub
West Shadow Lawn
West Shore Village
West Shore Village Five Ph I

- Corey Campbell, REALTOR ®
- Preferred Property Associates Inc
- 727.320.6734
- corey@coreyscampbell.com



