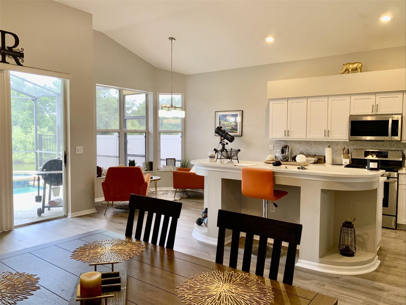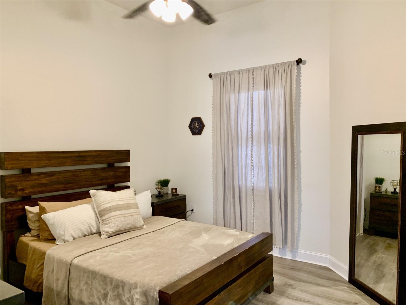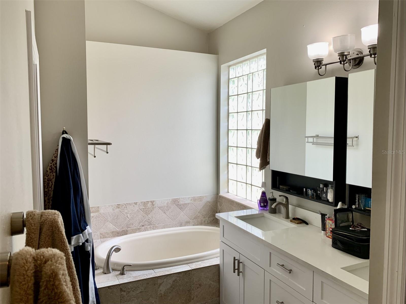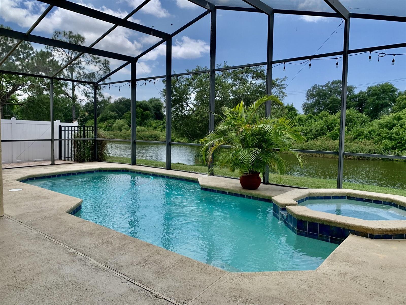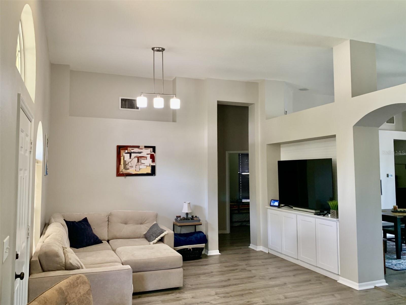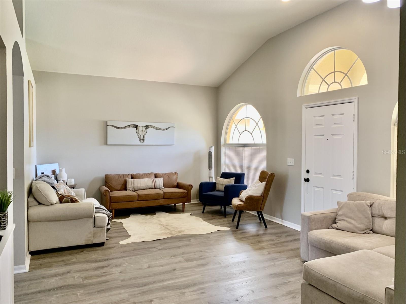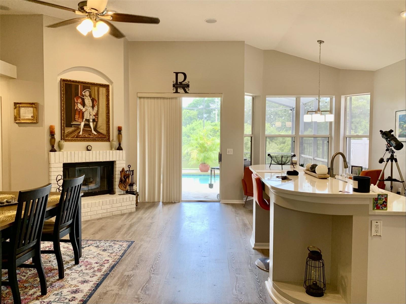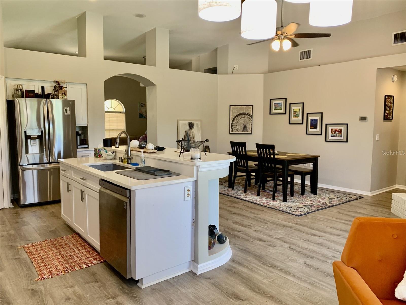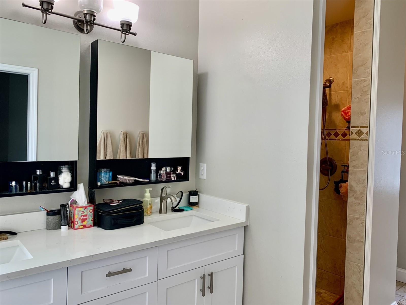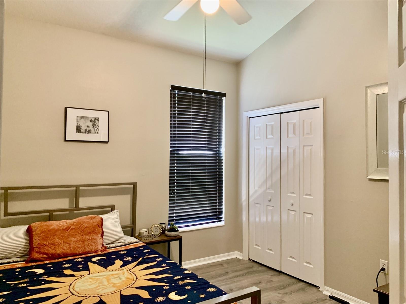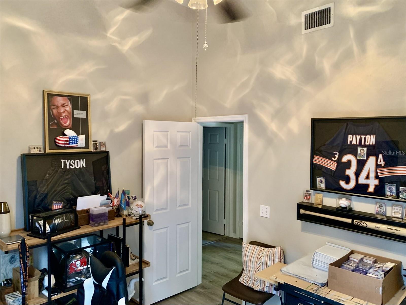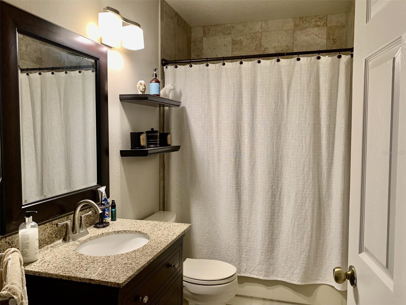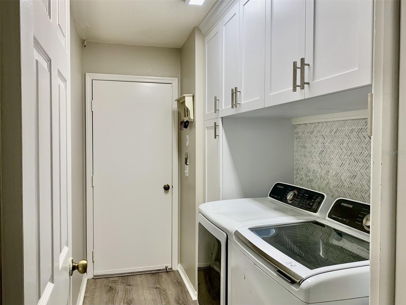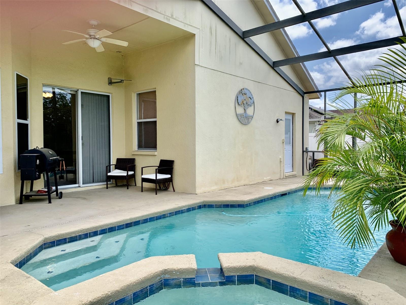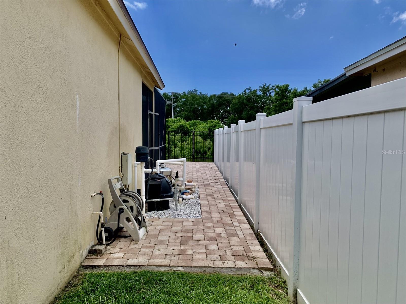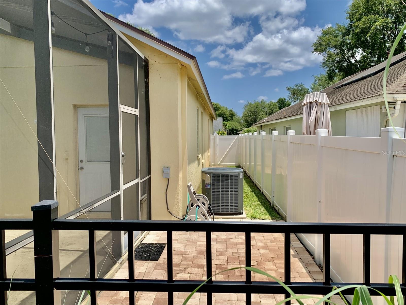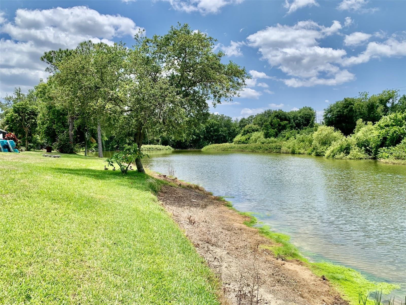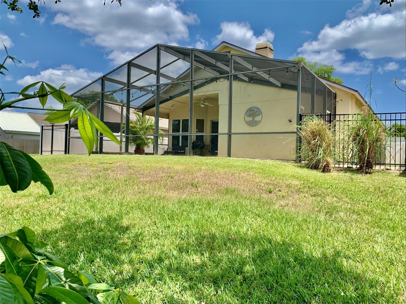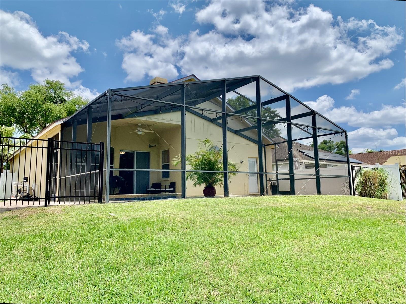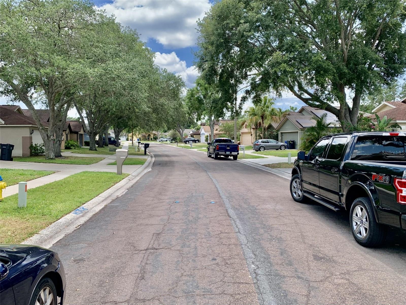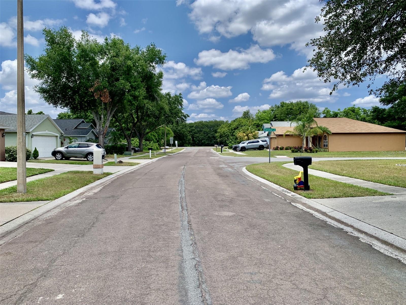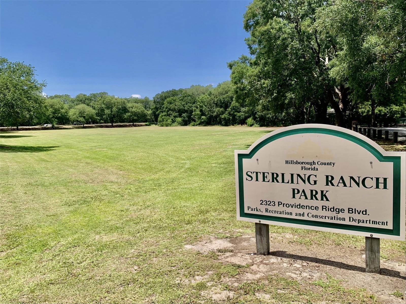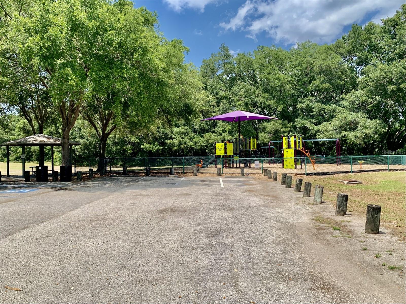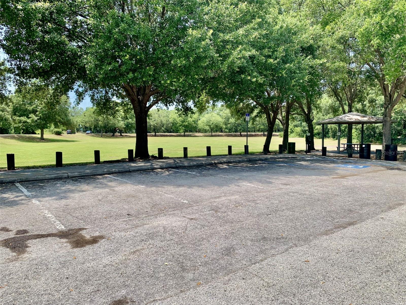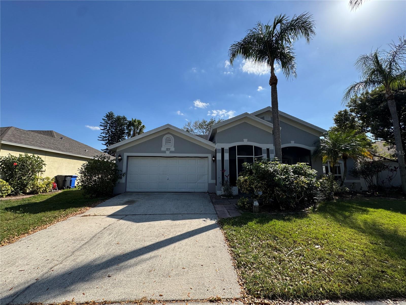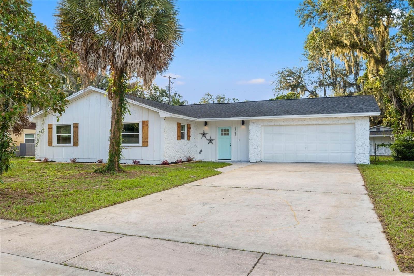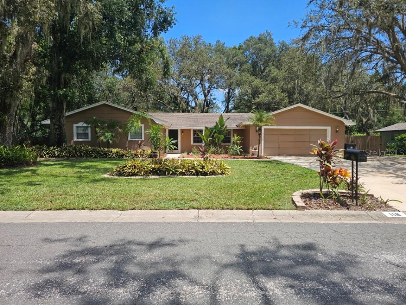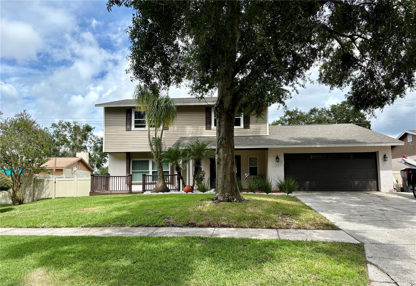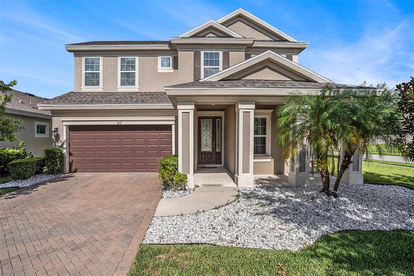2015 Wrangler Drive, BRANDON, FL 33511
Property Photos
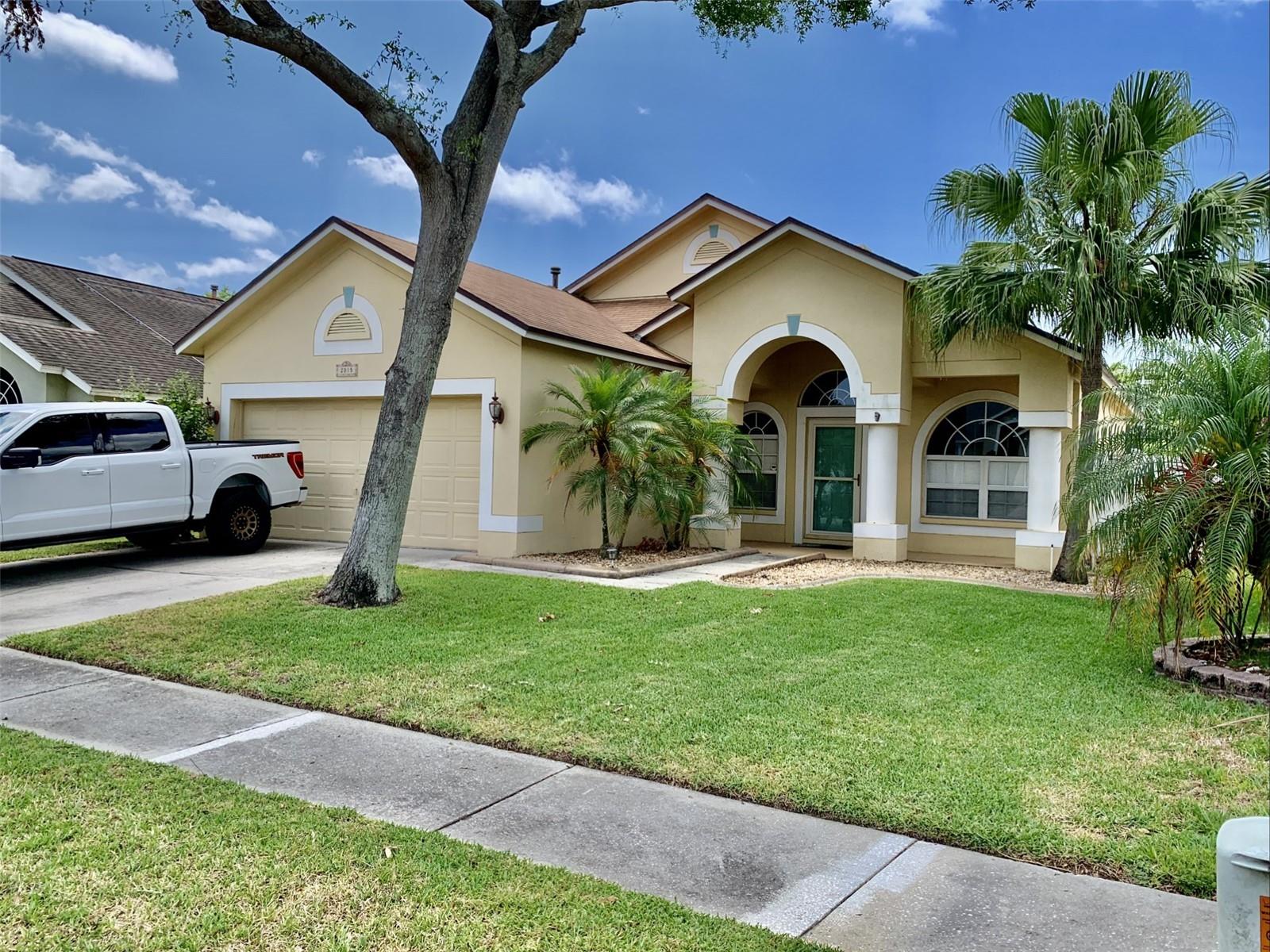
Would you like to sell your home before you purchase this one?
Priced at Only: $2,900
For more Information Call:
Address: 2015 Wrangler Drive, BRANDON, FL 33511
Property Location and Similar Properties
- MLS#: TB8418568 ( Residential Lease )
- Street Address: 2015 Wrangler Drive
- Viewed: 42
- Price: $2,900
- Price sqft: $1
- Waterfront: Yes
- Wateraccess: Yes
- Waterfront Type: Pond
- Year Built: 1995
- Bldg sqft: 2314
- Bedrooms: 3
- Total Baths: 2
- Full Baths: 2
- Garage / Parking Spaces: 2
- Days On Market: 12
- Additional Information
- Geolocation: 27.9025 / -82.3298
- County: HILLSBOROUGH
- City: BRANDON
- Zipcode: 33511
- Subdivision: Sterling Ranch
- Elementary School: Symmes
- Middle School: McLane
- High School: Spoto
- Provided by: CHARLES RUTENBERG REALTY INC
- Contact: Curtis Rudolph
- 727-538-9200

- DMCA Notice
-
DescriptionBeautifully updated 3 bed, 2 bath, 2 car garage pool home. Move in ready!! Luxury vinyl flooring throughout. White shaker cabinets and stainless gas appliances and marble counters. Split bedroom plan. Primary bedroom features walk in closet with built in shelving. Garden tub and separate shower, dual sink vanity. Also has door to screened in pool. Most rooms have ceiling fans. Pool service is included. Fenced yard. Pond view is relaxing. Location, location, location. Walk to park. Walk to community pool. Few minutes to I 75 and Brandon Town Center mall. 10 min to Seminole Hard Rock Casino or Bass Pro Shop or Top Golf. 30 minutes to downtown Tampa. Under an hour to Tampa International Airport and another 25 minutes further to our world famous, sugar white sand beaches. Call today as pool homes go fast!!
Payment Calculator
- Principal & Interest -
- Property Tax $
- Home Insurance $
- HOA Fees $
- Monthly -
Features
Building and Construction
- Covered Spaces: 0.00
- Exterior Features: Rain Gutters, Sidewalk, Sliding Doors
- Fencing: Fenced, Back Yard
- Flooring: Ceramic Tile, Luxury Vinyl
- Living Area: 1660.00
Property Information
- Property Condition: Completed
Land Information
- Lot Features: In County, Landscaped, Sidewalk, Paved
School Information
- High School: Spoto High-HB
- Middle School: McLane-HB
- School Elementary: Symmes-HB
Garage and Parking
- Garage Spaces: 2.00
- Open Parking Spaces: 0.00
Eco-Communities
- Pool Features: Gunite, Screen Enclosure
- Water Source: Public
Utilities
- Carport Spaces: 0.00
- Cooling: Central Air
- Heating: Central, Electric, Heat Pump
- Pets Allowed: No
- Sewer: Public Sewer
- Utilities: Cable Connected, Electricity Connected, Public, Sewer Connected, Underground Utilities, Water Connected
Finance and Tax Information
- Home Owners Association Fee: 0.00
- Insurance Expense: 0.00
- Net Operating Income: 0.00
- Other Expense: 0.00
Rental Information
- Tenant Pays: Cleaning Fee, Re-Key Fee
Other Features
- Appliances: Convection Oven, Dishwasher, Disposal, Dryer, Electric Water Heater, Microwave, Range, Refrigerator, Washer
- Association Name: Not applicable for tenant
- Country: US
- Furnished: Unfurnished
- Interior Features: Cathedral Ceiling(s), Ceiling Fans(s), High Ceilings, Open Floorplan, Primary Bedroom Main Floor, Solid Surface Counters, Solid Wood Cabinets, Split Bedroom, Stone Counters, Vaulted Ceiling(s), Window Treatments
- Levels: One
- Area Major: 33511 - Brandon
- Occupant Type: Vacant
- Parcel Number: U-05-30-20-2NL-000002-00005.0
- Possession: Rental Agreement
- View: Water
- Views: 42
Owner Information
- Owner Pays: Pool Maintenance
Similar Properties
Nearby Subdivisions
Bloomingdale Sec H
Bloomingdale Townes
Bloomingdale Villas
Bloomingdale Villas Unit 1
Brandon Pointe Manors
Brandon Pointe Prcl 107 Repl
Brandon Pointe Prcl 114
Brandon Terrace Park
Brandon Terrace Park Unit 1
Brentwood Hills Trct F Un 2
Edgewater At Lake Brandon
Four Winds Estates
Heather Lakes
Heather Lakes Unit Xxii Ph
La Collina Ph 1b
La Collina Ph 2a & 2b
Lake Brandon Prcl 113
Oak Mont
Park Lake At Parsons A Condomi
Providence Lakes
Providence Lakes Prcl Mf Pha
Providence Lakes Unit 1
Providence Townhomes
Providence Twnhms Ph 03 04
Providence Twnhms Ph 1
Providence Twnhms Ph 3
Southwood Hills
Southwood Hills Unit 04
Sterling Ranch
Sterling Ranch Unit 10
The Twnhms At Kensington Ph
Watermill Iii At Providence La
Whispering Oaks Twnhms

- Corey Campbell, REALTOR ®
- Preferred Property Associates Inc
- 727.320.6734
- corey@coreyscampbell.com



