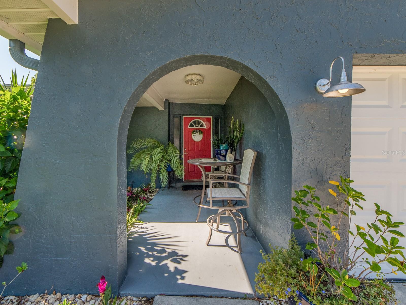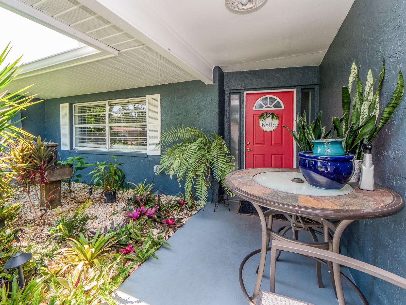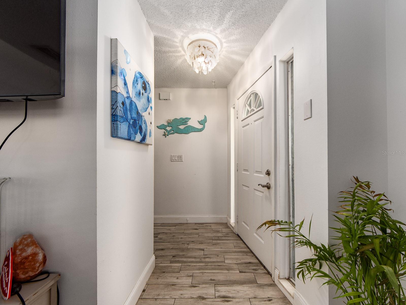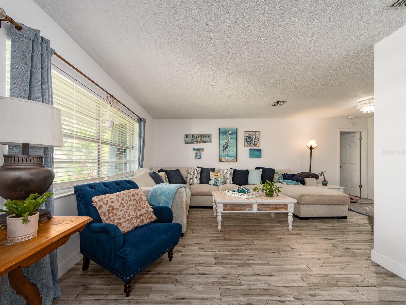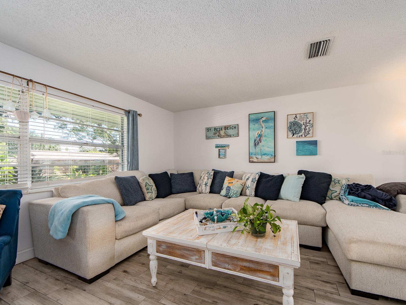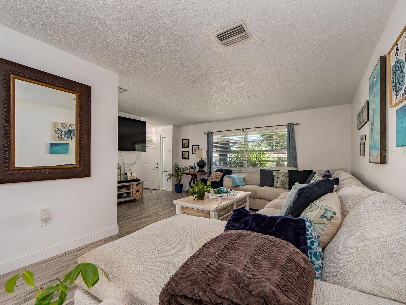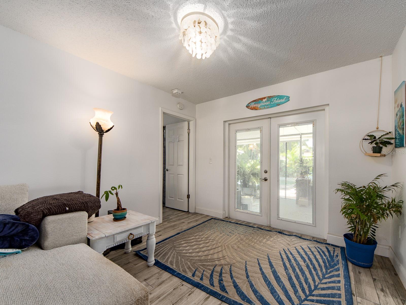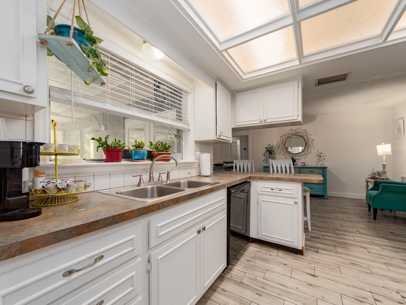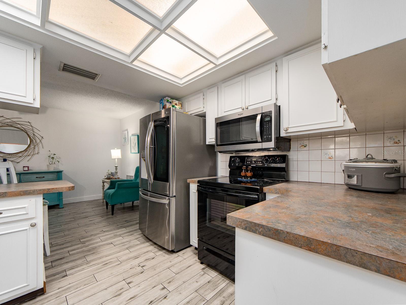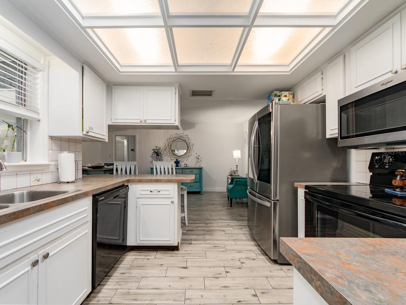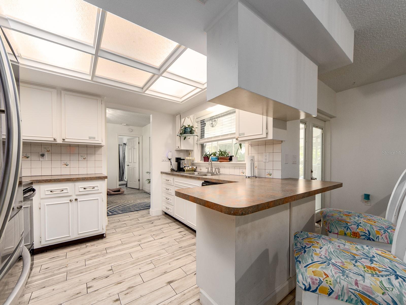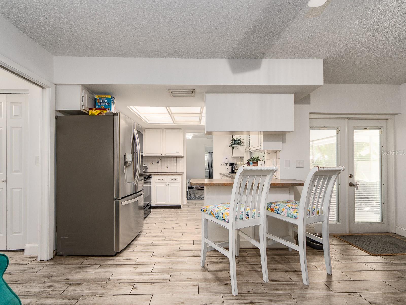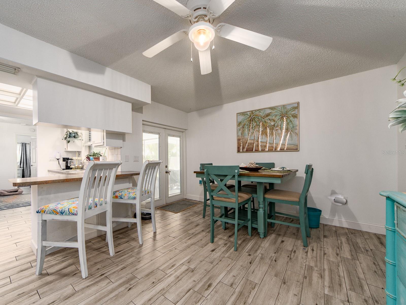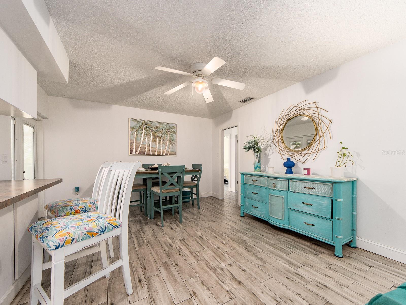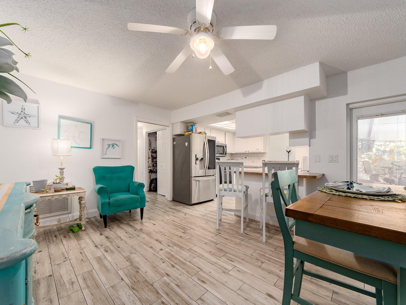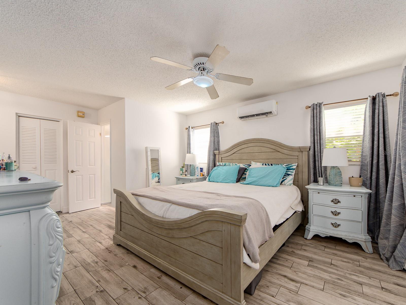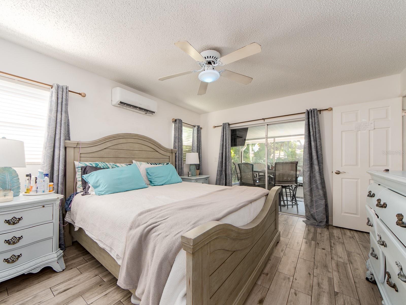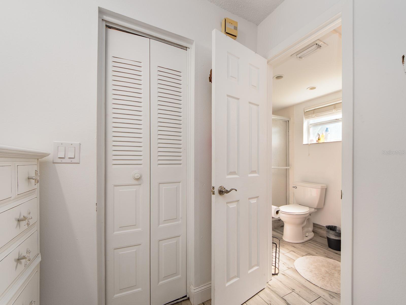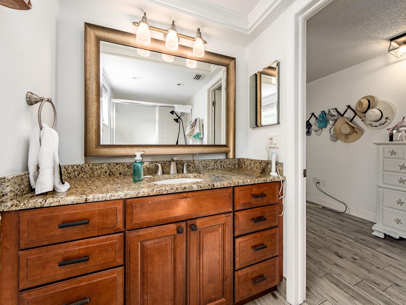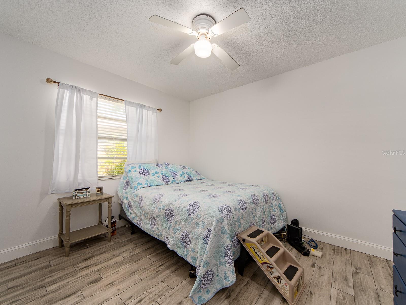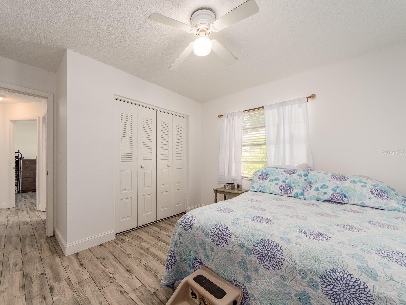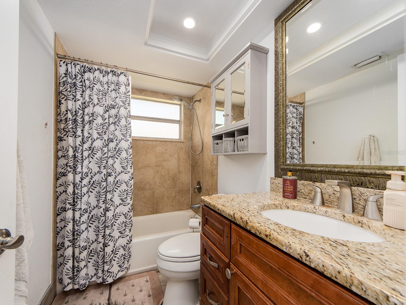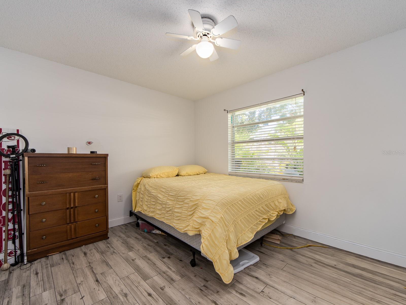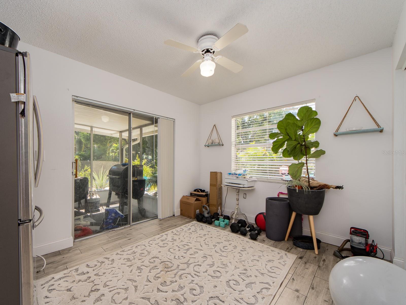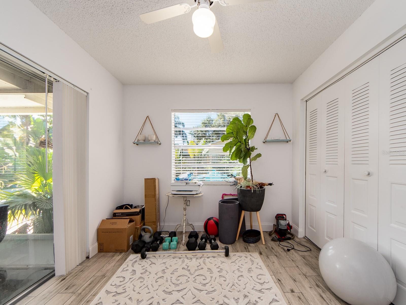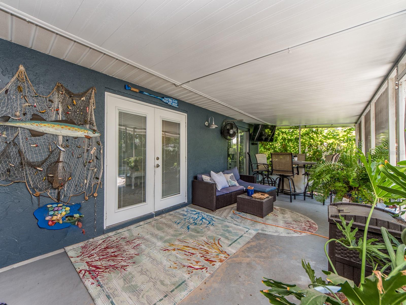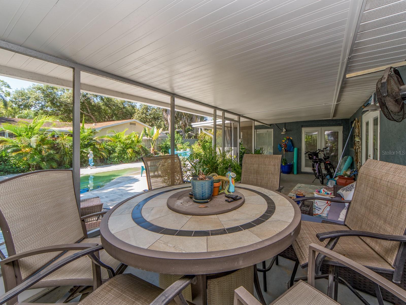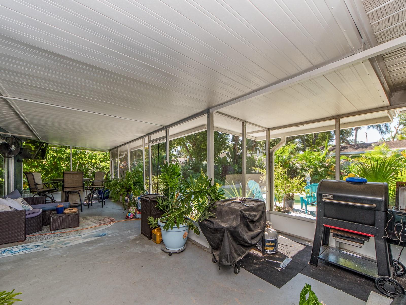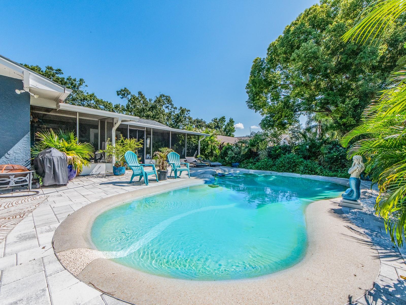2331 Robyn Court, DUNEDIN, FL 34698
Property Photos
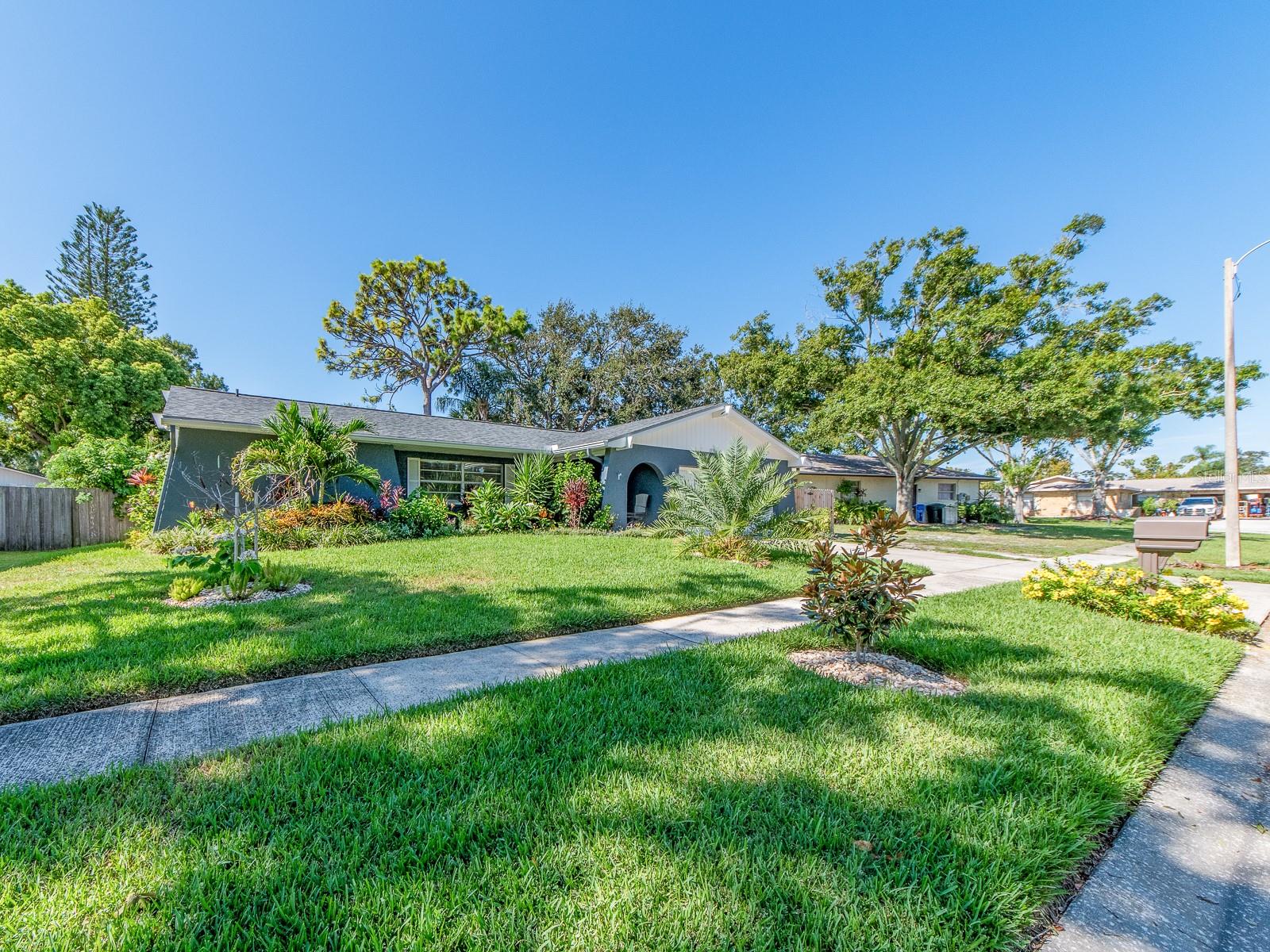
Would you like to sell your home before you purchase this one?
Priced at Only: $535,000
For more Information Call:
Address: 2331 Robyn Court, DUNEDIN, FL 34698
Property Location and Similar Properties
- MLS#: TB8418559 ( Residential )
- Street Address: 2331 Robyn Court
- Viewed: 4
- Price: $535,000
- Price sqft: $213
- Waterfront: No
- Year Built: 1978
- Bldg sqft: 2514
- Bedrooms: 4
- Total Baths: 2
- Full Baths: 2
- Garage / Parking Spaces: 2
- Days On Market: 2
- Additional Information
- Geolocation: 28.0283 / -82.7417
- County: PINELLAS
- City: DUNEDIN
- Zipcode: 34698
- Subdivision: Wilshire Estates Ii
- Elementary School: Garrison
- Middle School: Palm Harbor
- High School: Dunedin
- Provided by: SELECT PROPERTIES INC
- Contact: Linda Green
- 727-934-4099

- DMCA Notice
-
DescriptionLocation is everything! This property is not in a flood zone. Come check out this 4 bedroom, 2 bath with a 2 car garage POOL home on a nice Cul De Sac street! Located in a North Pinellas County neighborhood situated between US 19 and Belcher Rd. which provides easy road access to many close by amenities such as great shopping, restaurants, banks, etc. Not far from Honeymoon Island State Park known for its beautiful beach and nature trails. The floor plan offers a split bedroom layout. Primary bedroom with sliding doors opening out to the lanai, has an en suite bathroom and walk in closet. NEED an OFFICE? On the opposite side of the home, you have 3 rooms that can all be utilized as bedrooms or 2 can be with one used as an OFFICE. The kitchen overlooks the family room and looks out to the fenced in yard and pool. Kitchen features white cabinets and newer appliances. Home has a newer roof (2023), heated salt water lagoon pool (2023), And lush landscaping adds to the tropical enjoyment of the home.
Payment Calculator
- Principal & Interest -
- Property Tax $
- Home Insurance $
- HOA Fees $
- Monthly -
Features
Building and Construction
- Covered Spaces: 0.00
- Exterior Features: French Doors, Private Mailbox, Rain Gutters, Sidewalk, Sliding Doors
- Fencing: Fenced, Wood
- Flooring: Ceramic Tile
- Living Area: 1635.00
- Roof: Other, Shingle
School Information
- High School: Dunedin High-PN
- Middle School: Palm Harbor Middle-PN
- School Elementary: Garrison-Jones Elementary-PN
Garage and Parking
- Garage Spaces: 2.00
- Open Parking Spaces: 0.00
- Parking Features: Driveway
Eco-Communities
- Pool Features: Deck, Gunite, Heated, In Ground, Salt Water
- Water Source: Public
Utilities
- Carport Spaces: 0.00
- Cooling: Central Air
- Heating: Central, Electric
- Pets Allowed: Yes
- Sewer: Public Sewer
- Utilities: Cable Available, Electricity Available, Electricity Connected, Public, Sewer Connected, Water Available, Water Connected
Finance and Tax Information
- Home Owners Association Fee: 0.00
- Insurance Expense: 0.00
- Net Operating Income: 0.00
- Other Expense: 0.00
- Tax Year: 2024
Other Features
- Appliances: Dishwasher, Disposal, Microwave, Range, Refrigerator
- Country: US
- Interior Features: Ceiling Fans(s), Kitchen/Family Room Combo, L Dining, Primary Bedroom Main Floor, Split Bedroom, Thermostat, Walk-In Closet(s)
- Legal Description: WILSHIRE ESTATES II LOT 20
- Levels: One
- Area Major: 34698 - Dunedin
- Occupant Type: Owner
- Parcel Number: 19-28-16-98128-000-0200
- Zoning Code: R-2
Nearby Subdivisions
A B Ranchette
Baywood Shores
Baywood Shores 1st Add
Belle Terre
Braemoor South
Cardinal Manor 2nd Add
Coachlight Way
Colonial Acres
Colonial Village
Concord Groves
Countrygrove West
Dunedin
Dunedin Cove
Dunedin Cswy Center
Dunedin Isles 1
Dunedin Isles Add
Dunedin Isles Country Club
Dunedin Isles Country Club Sec
Dunedin Isles Estates 1st Add
Dunedin Lakewood Estates 1st A
Dunedin Pines
Dunedin Town Of
Fairway Estates 2nd Add
Fairway Estates 4th Add
Fairway Heights
Fairway Manor
Fenway On The Bay
Fenway-on-the-bay
Fenwayonthebay
Glynwood Highlands
Greenway Manor
Grove Acres
Grove Acres 2nd Add
Grove Acres 3rd Add
Grove Terrace
Guy Roy L Sub
Harbor View Villas
Harbor View Villas 1st Add
Harbor View Villas 1st Add Lot
Harbor View Villas 4th Add
Heather Hill Apts
Heather Ridge
Highland Park 1st Add
Highland Woods 3
Idlewild Estates
Lakeside Terrace 1st Add
Lakeside Terrace Sub
Locklie Sub
Lofty Pine Estates 1st Add
Moores M W Sub
Na
New Athens City 1st Add
Nigels Sub
None
Not Applicable
Oakland Sub
Oakland Sub 2
Osprey Place
Patricia Estates
Pinehurst Highlands
Pinehurst Meadow
Pinehurst Meadow Add
Pinehurst Village
Pipers Glen
Pleasant Grove Park
Pleasant Grove Park 1st Add
Ranchwood Estates
Ravenwood Manor
Sailwinds A Condo Motel The
San Christopher Villas
Scots Landing
Scotsdale
Scotsdale Bluffs Ph I
Scotsdale Villa Condo
Shore Crest
Simpson Wifes Add
Spanish Pines
Spanish Trails
Stirling Heights
Suemar Sub
Sunny Ridge
Sunset Beautiful
Trails West
Villas Of Forest Park Condo
Virginia Park
Weybridge Woods
Weybridge Woodsunit C
Wilshire Estates
Wilshire Estates Ii
Winchester Park North

- Corey Campbell, REALTOR ®
- Preferred Property Associates Inc
- 727.320.6734
- corey@coreyscampbell.com



