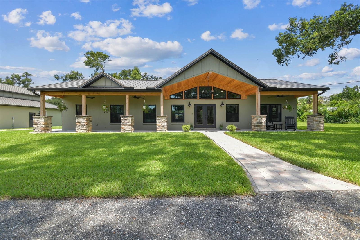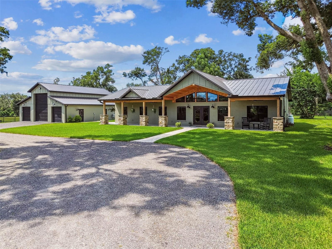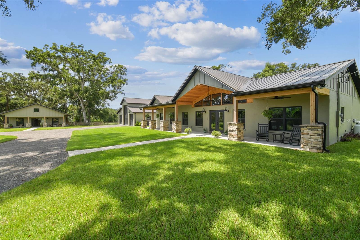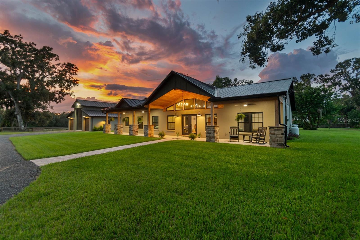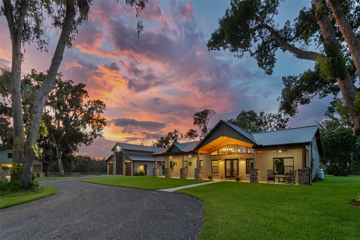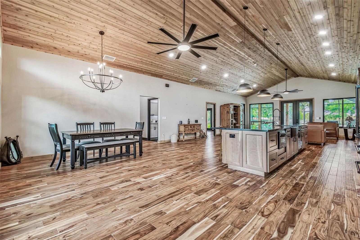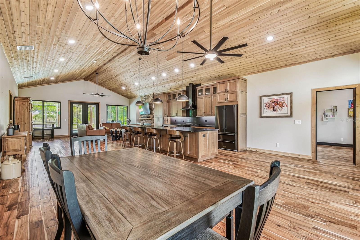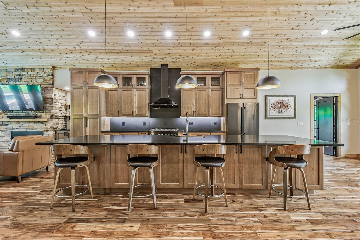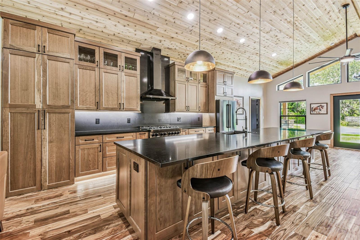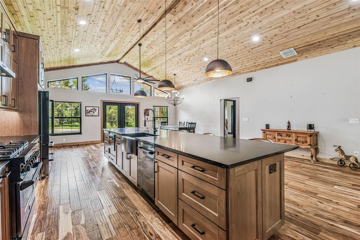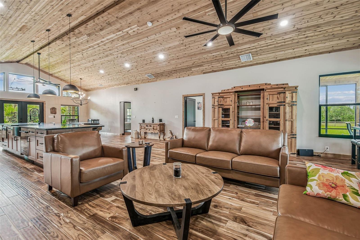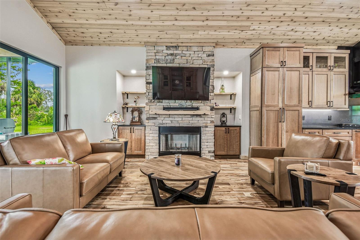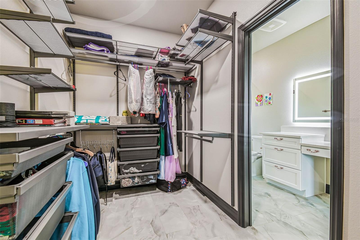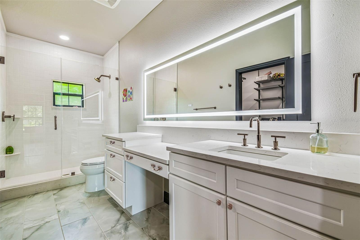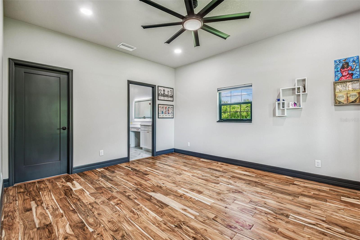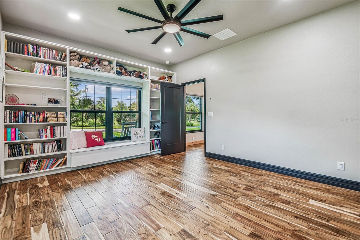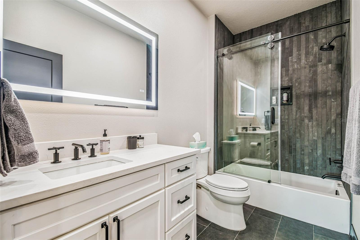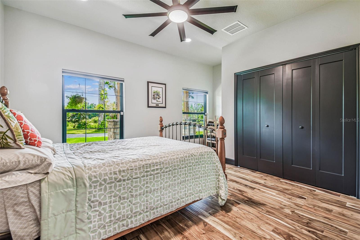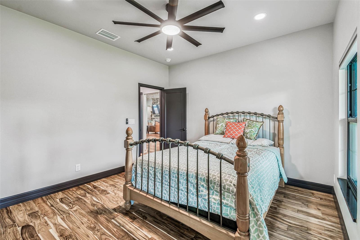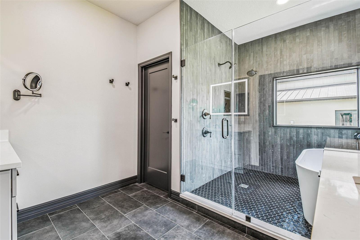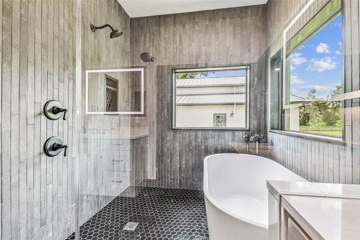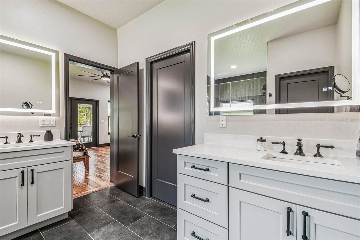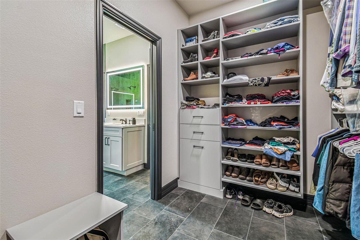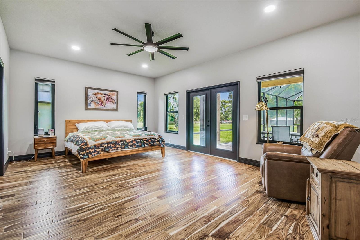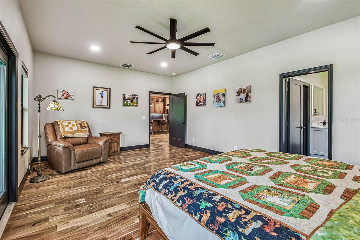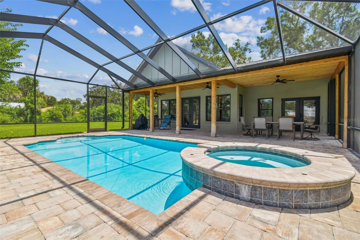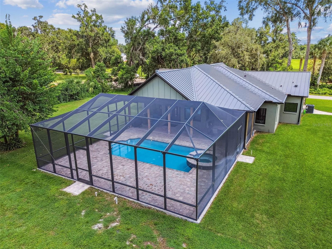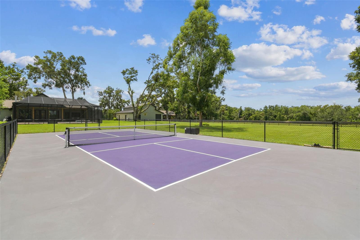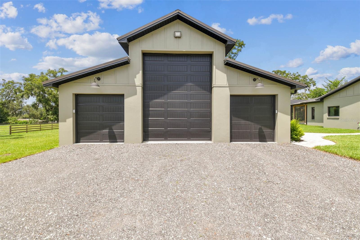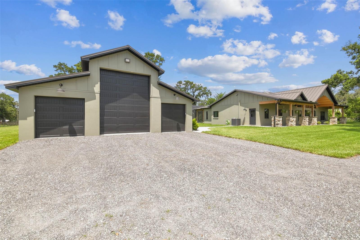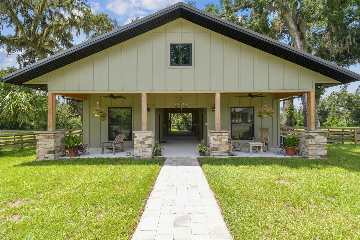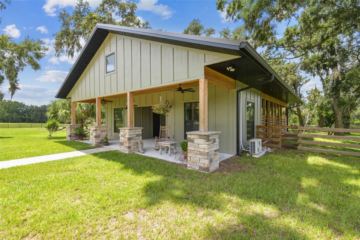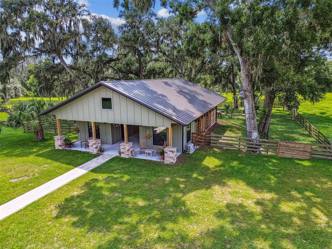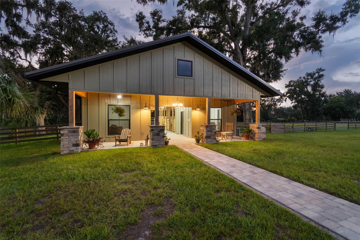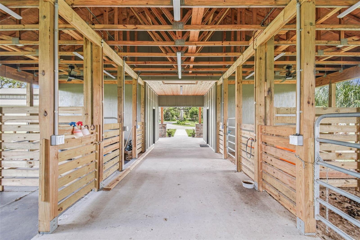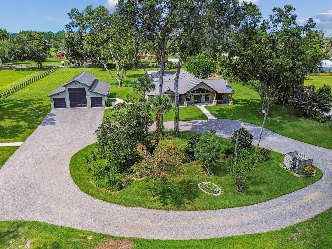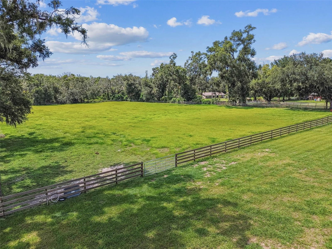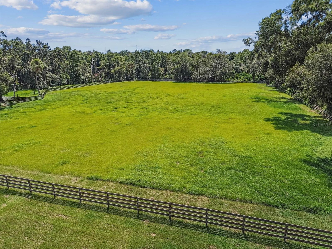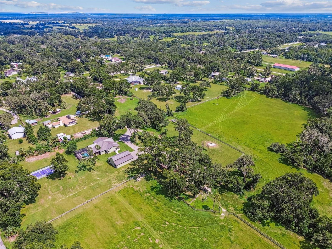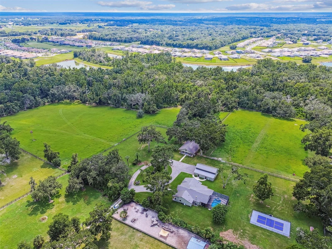1517 Uncle Buds Lane, LITHIA, FL 33547
Property Photos
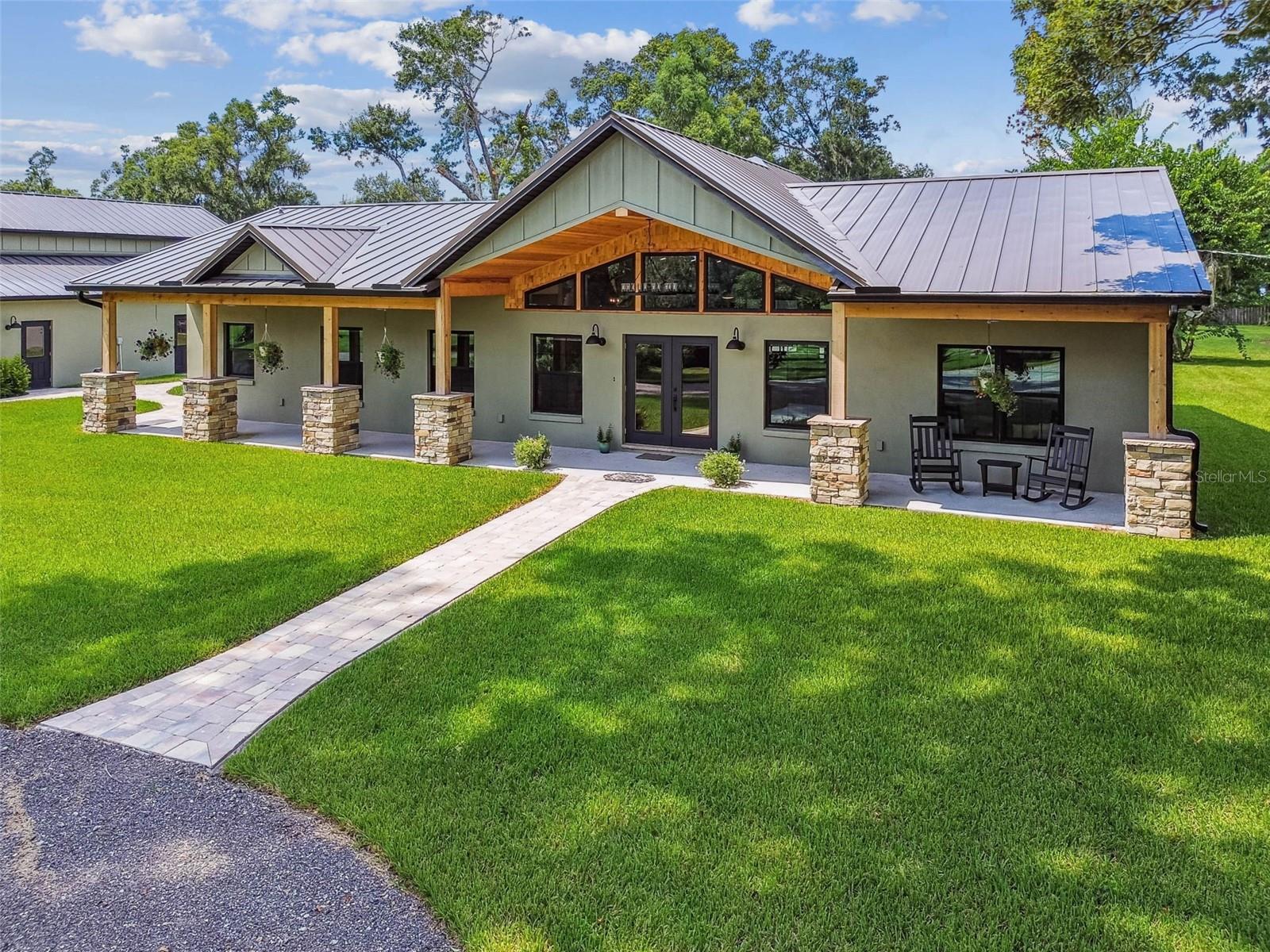
Would you like to sell your home before you purchase this one?
Priced at Only: $2,790,000
For more Information Call:
Address: 1517 Uncle Buds Lane, LITHIA, FL 33547
Property Location and Similar Properties
- MLS#: TB8418321 ( Residential )
- Street Address: 1517 Uncle Buds Lane
- Viewed: 4
- Price: $2,790,000
- Price sqft: $914
- Waterfront: No
- Year Built: 2025
- Bldg sqft: 3052
- Bedrooms: 3
- Total Baths: 3
- Full Baths: 3
- Garage / Parking Spaces: 5
- Days On Market: 2
- Additional Information
- Geolocation: 27.8597 / -82.1734
- County: HILLSBOROUGH
- City: LITHIA
- Zipcode: 33547
- Subdivision: Martindale Acres
- Elementary School: Pinecrest
- Middle School: Randall
- High School: Newsome
- Provided by: MAVREALTY
- Contact: Jeffrey Rock, Jr
- 727-314-3942

- DMCA Notice
-
DescriptionOne of a Kind Equestrian Estate in Lithia Over 15 Acres. A rare opportunity awaits with this extraordinary property, offering three separate 5 acre parcels for a combined total of more than 15 acres of pristine countryside. Whether you envision a private retreat, a working equestrian estate, or future development potential, this property is truly one of a kind. At the heart of the estate sits a brand new, custom built home spanning over 2,500 sq. ft. with 3 bedrooms and 3 full baths. Step inside to soaring cedar lined ceilings, Acacia hardwood flooring throughout, and a stunning stone fireplace anchoring the open concept living area. The chefs kitchen features Z Line appliances, a 6 burner gas stove, quartz countertops, a hidden pantry, and premium soft close cabinetry with under cabinet lightingperfect for both everyday living and entertaining. The owners suite is a true retreat with French doors to the lanai, a custom walk in closet, and a spa inspired bath showcasing a massive glass enclosed shower, freestanding tub, and LED mirrors. Every window and door meets 2025 hurricane rated standards for ultimate peace of mind. Step outside to a private screened lanai with a brand new heated saltwater pool and spa, overlooking wide open pastures. A professional pickleball court adds to the lifestyle amenities, while cross fencing, metal gates, and full irrigation provide functionality for the acreage. Equestrians will appreciate the horse barn, offering six stalls with water and electric at each, ceiling fans, plus two climate controlled roomsone for office space and one for feed storage. Car, RV, and toy enthusiasts will love the oversized garage complex, including a full size RV bay, room for up to 5 vehicles (or 3 plus RV), 4 garage doors with rear access, and a temperature controlled storage room. All structures are topped with long lasting metal roofs with a 30 year lifespan. A combination of wood privacy fencing and cross fenced pastures provides both beauty and practicality. Perfectly situated just 40 minutes from Downtown Tampa and mere minutes from the FishHawk Sports Complex, this estate lies within the top rated FishHawk school districtoffering the tranquility of a country lifestyle without compromising city convenience. This is more than a homeits a lifestyle. Whether youre an equestrian, hobby farmer, or simply seeking a luxury retreat, this estate is unmatched. Schedule your private showing today and discover the endless possibilities. DO NOT DRIVE down road to look, private property on a dead end road. No trespassing. Appointments ONLY.
Payment Calculator
- Principal & Interest -
- Property Tax $
- Home Insurance $
- HOA Fees $
- Monthly -
Features
Building and Construction
- Covered Spaces: 0.00
- Exterior Features: French Doors, Other
- Flooring: Tile, Wood
- Living Area: 2503.00
- Other Structures: Other, Tennis Court(s)
- Roof: Metal
Land Information
- Lot Features: Pasture, Zoned for Horses
School Information
- High School: Newsome-HB
- Middle School: Randall-HB
- School Elementary: Pinecrest-HB
Garage and Parking
- Garage Spaces: 5.00
- Open Parking Spaces: 0.00
- Parking Features: Boat, Circular Driveway, Open, Oversized, RV Garage, Tandem
Eco-Communities
- Pool Features: Heated, In Ground, Salt Water, Screen Enclosure
- Water Source: Well
Utilities
- Carport Spaces: 0.00
- Cooling: Central Air
- Heating: Central
- Sewer: Septic Tank
- Utilities: BB/HS Internet Available, Cable Available, Private
Finance and Tax Information
- Home Owners Association Fee: 0.00
- Insurance Expense: 0.00
- Net Operating Income: 0.00
- Other Expense: 0.00
- Tax Year: 2024
Other Features
- Appliances: Dishwasher, Dryer, Microwave, Range, Range Hood, Refrigerator, Washer
- Country: US
- Interior Features: Cathedral Ceiling(s), Ceiling Fans(s), High Ceilings, Kitchen/Family Room Combo, Living Room/Dining Room Combo, Open Floorplan, Primary Bedroom Main Floor, Solid Wood Cabinets, Stone Counters, Vaulted Ceiling(s), Walk-In Closet(s)
- Legal Description: MARTINDALE ACRES LOT 1
- Levels: One
- Area Major: 33547 - Lithia
- Occupant Type: Owner
- Parcel Number: U-23-30-21-5WR-000000-00001.0
- Zoning Code: AR
Similar Properties
Nearby Subdivisions
B D Hawkstone Ph 1
B D Hawkstone Ph 2
B And D Hawkstone
Channing Park
Channing Park 70 Foot Single F
Channing Park Phase 2
Chapman Estates
Corbett Road Sub
Devore Gundog Equestrian E
Devore Gundog & Equestrian E
Enclave At Channing
Enclave At Channing Park
Fiishhawk Ranch West Ph 2a
Fish Hawk Trails
Fish Hawk Trails Un 1 2
Fish Hawk Trails Un 1 & 2
Fish Hawk Trails Unit 3
Fishhawk Chapman Crossing
Fishhawk Chapman Crossing Phas
Fishhawk Ranch
Fishhawk Ranch Parkside Villa
Fishhawk Ranch Preserve
Fishhawk Ranch Ph 1
Fishhawk Ranch Ph 1 Unit 6
Fishhawk Ranch Ph 2 Parcels S
Fishhawk Ranch Ph 2 Prcl
Fishhawk Ranch Ph 2 Prcl D
Fishhawk Ranch Ph 2 Prcl I-i
Fishhawk Ranch Ph 2 Prcl Ii
Fishhawk Ranch Ph 2 Tr 1
Fishhawk Ranch Towncenter Phas
Fishhawk Ranch Tr 8 Pt
Fishhawk Ranch West
Fishhawk Ranch West Ph 1a
Fishhawk Ranch West Ph 1b/1c
Fishhawk Ranch West Ph 1b1c
Fishhawk Ranch West Ph 3a
Fishhawk Ranch West Ph 3b
Fishhawk Ranch West Ph 4a
Fishhawk Ranch West Ph 5
Fishhawk Ranch West Ph 6
Fishhawk Ranch West Phase 1b1c
Green Estates
Hammock Oaks Reserve
Hawk Creek Reserve
Hawkstone
Hinton Hawkstone
Hinton Hawkstone Ph 1a1
Hinton Hawkstone Ph 1a2
Hinton Hawkstone Ph 1b
Hinton Hawkstone Ph 2a 2b2
Leaning Oak Lane
Mannhurst Oak Manors
Martindale Acres
Not In Hernando
Powerline Minor Sub
Preserve At Fishhawk Ranch Pah
Preserve At Fishhawk Ranch Pha
Starling At Fishhawk Ph 1b1
Starling At Fishhawk Ph 1c
Starling At Fishhawk Ph 1c/
Starling At Fishhawk Ph 2c2
Tagliarini Platted
Unplatted
Wendel Wood

- Corey Campbell, REALTOR ®
- Preferred Property Associates Inc
- 727.320.6734
- corey@coreyscampbell.com



