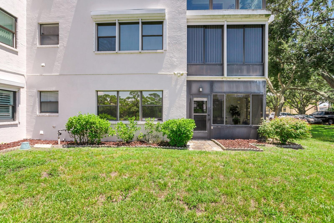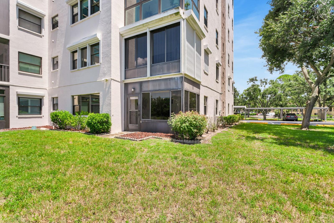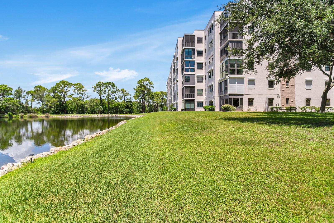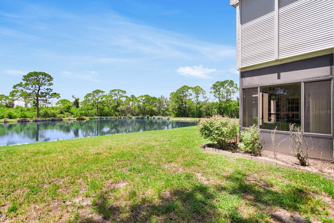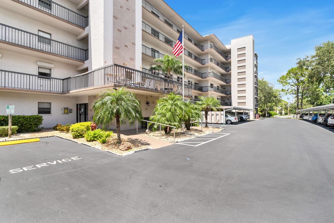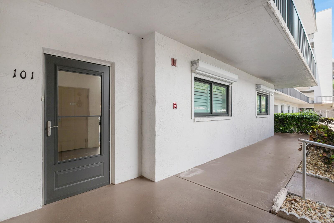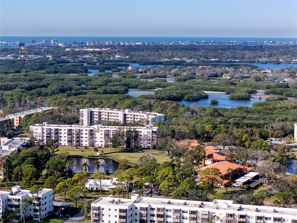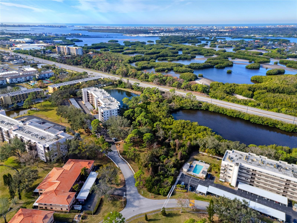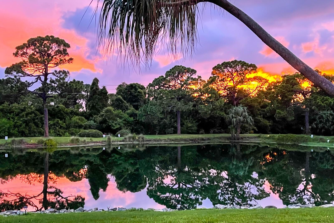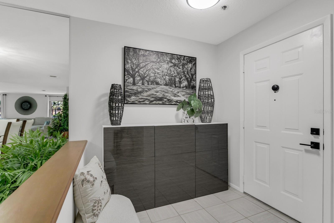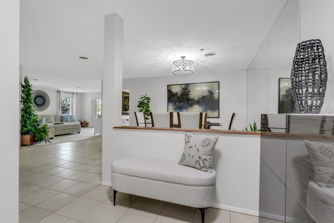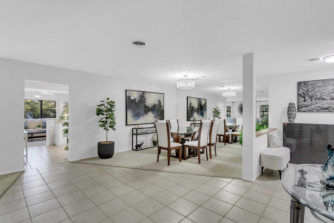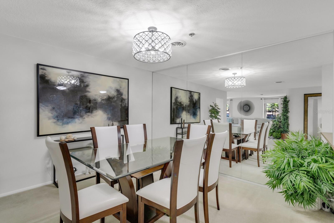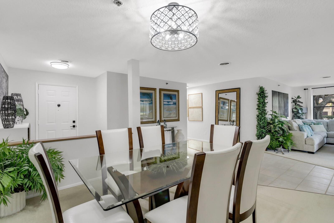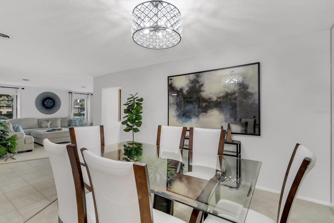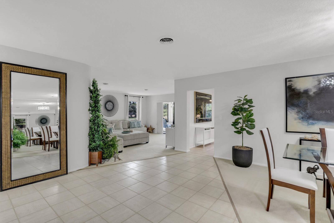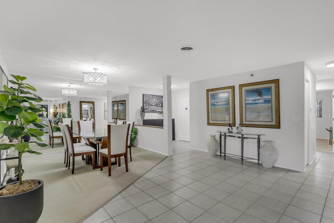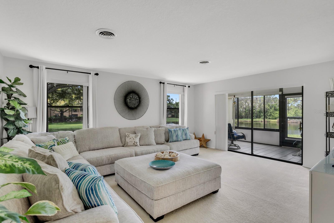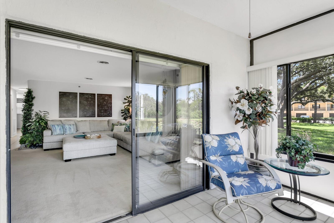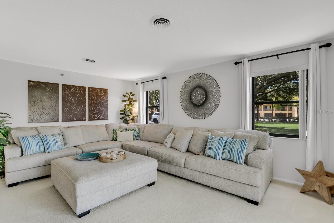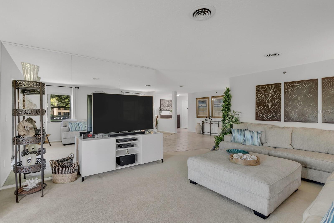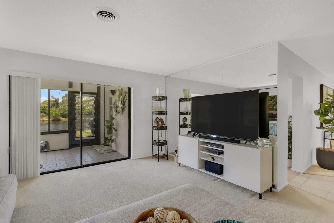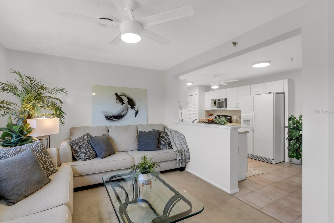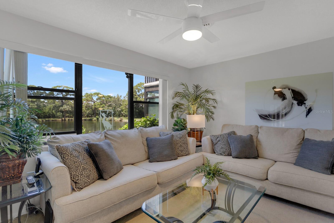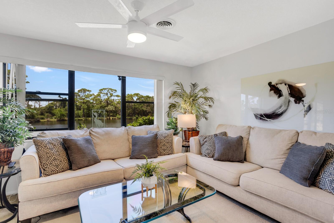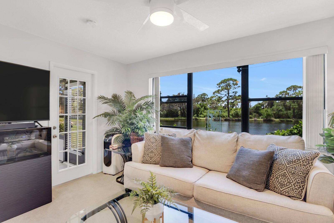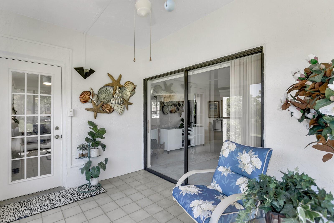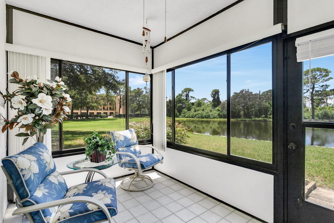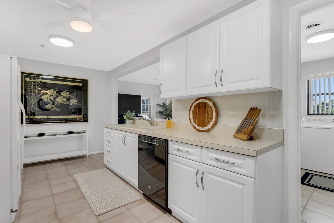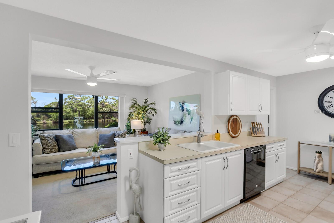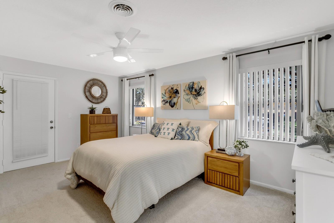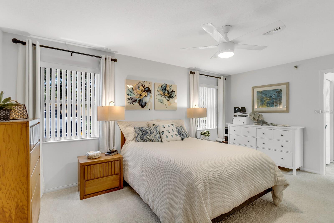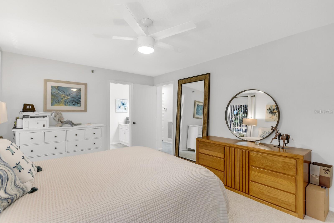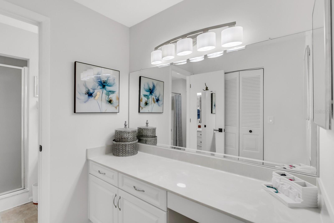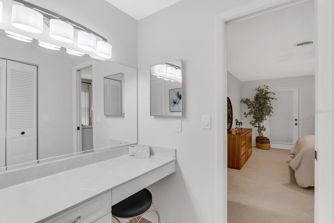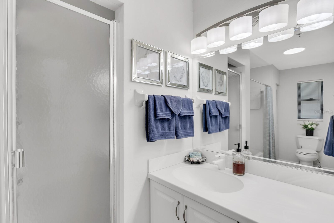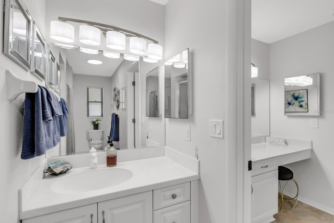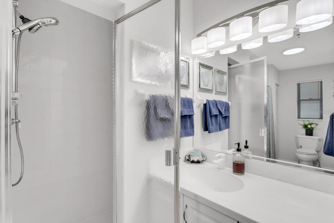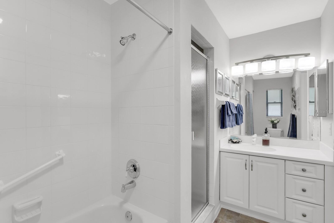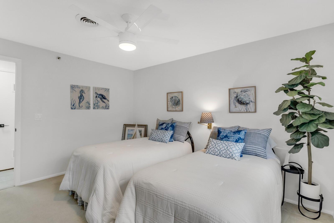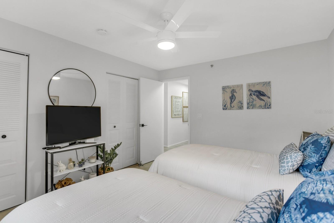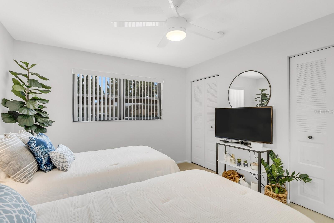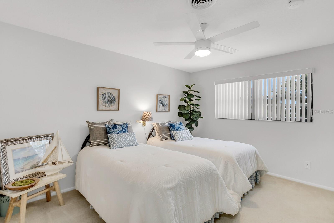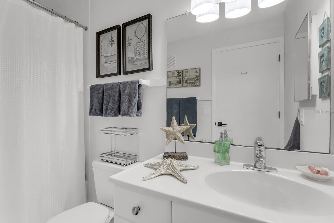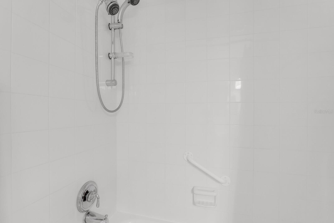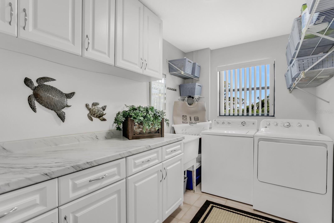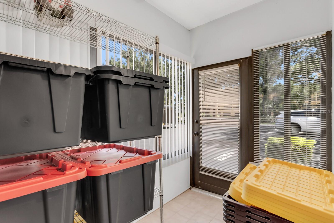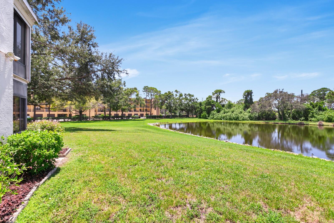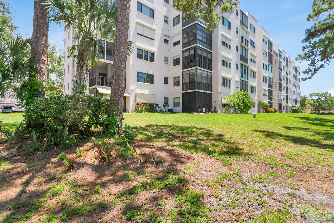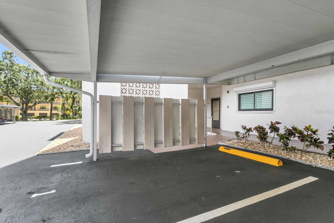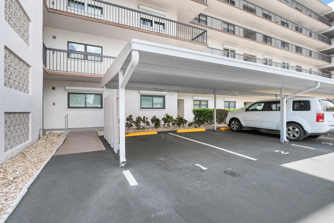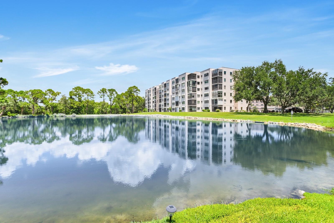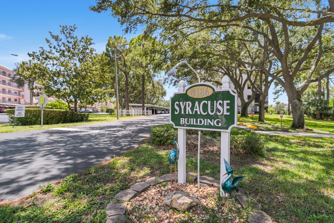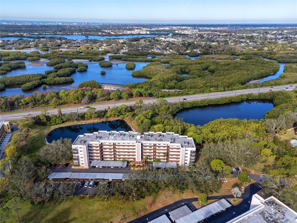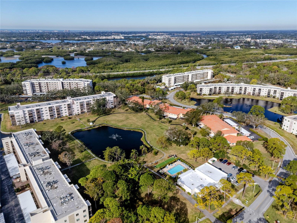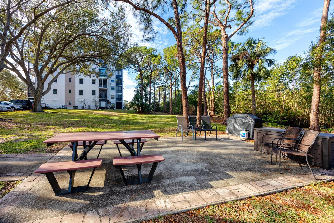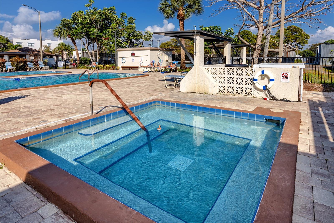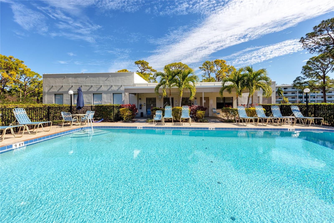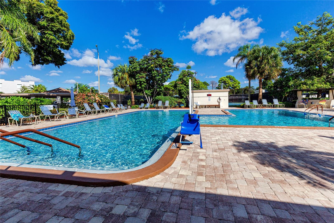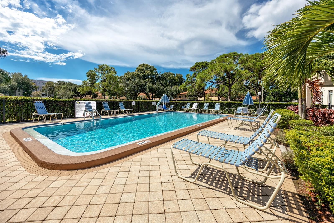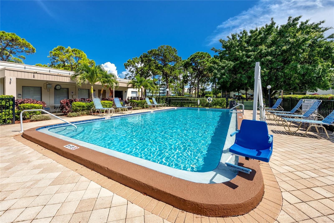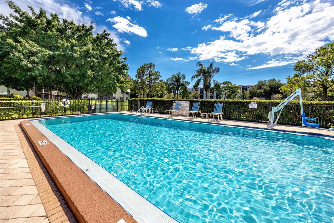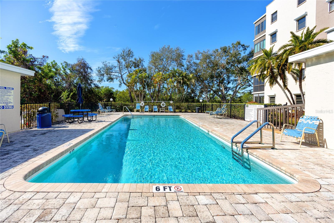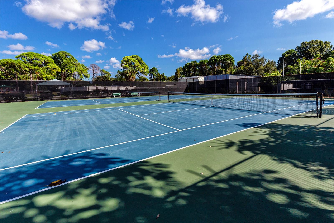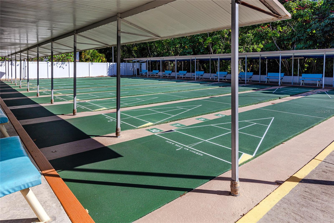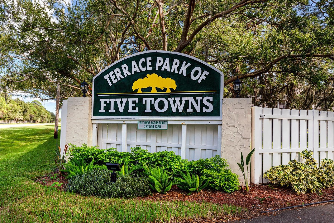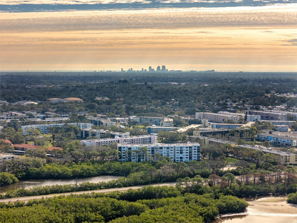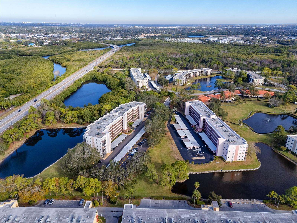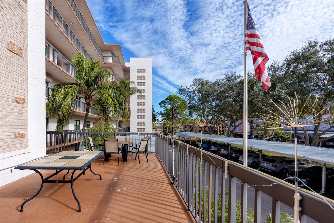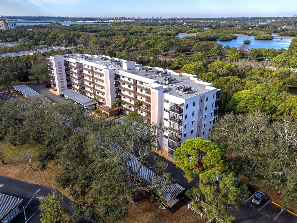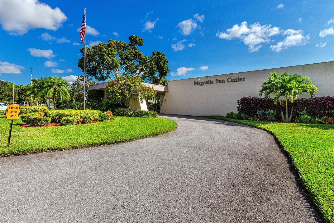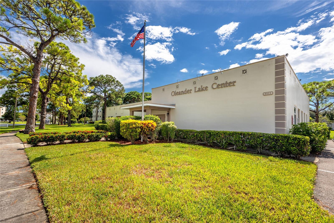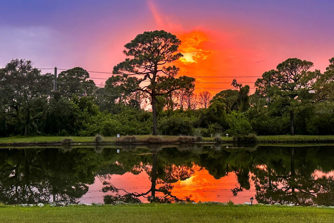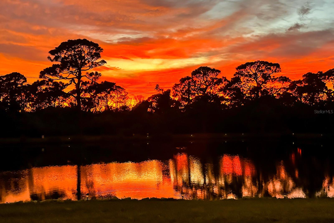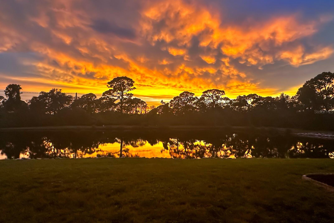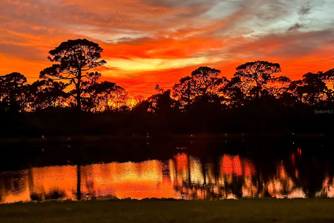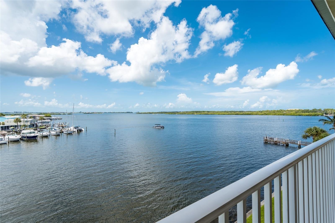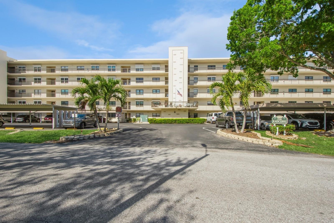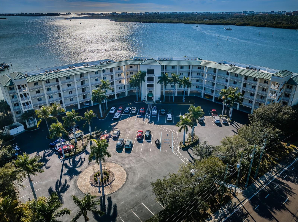8186 Terrace Garden Drive N 101, ST PETERSBURG, FL 33709
Property Photos
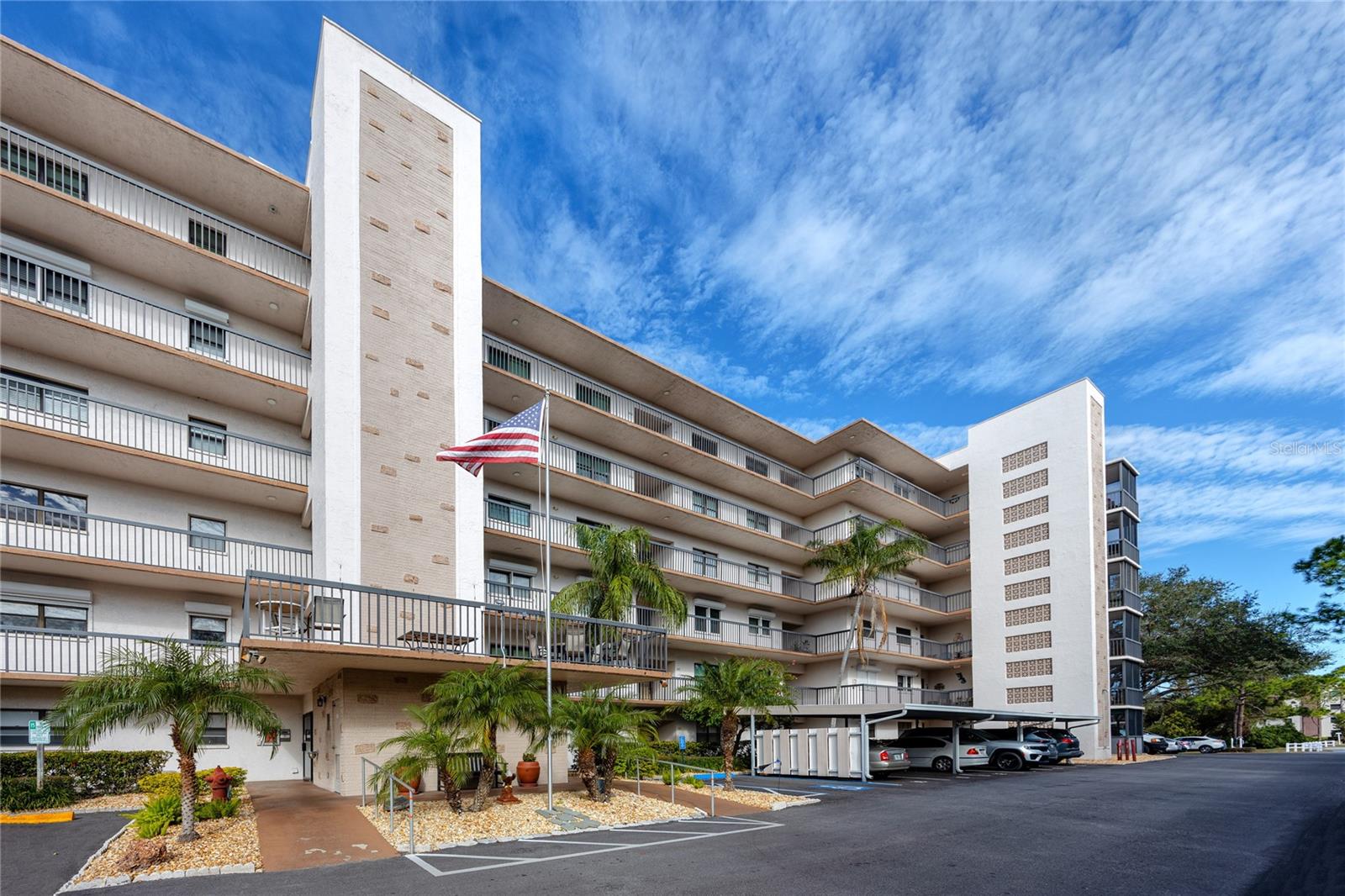
Would you like to sell your home before you purchase this one?
Priced at Only: $374,900
For more Information Call:
Address: 8186 Terrace Garden Drive N 101, ST PETERSBURG, FL 33709
Property Location and Similar Properties
- MLS#: TB8417472 ( Residential )
- Street Address: 8186 Terrace Garden Drive N 101
- Viewed: 18
- Price: $374,900
- Price sqft: $212
- Waterfront: Yes
- Wateraccess: Yes
- Waterfront Type: Pond
- Year Built: 1987
- Bldg sqft: 1765
- Bedrooms: 2
- Total Baths: 2
- Full Baths: 2
- Garage / Parking Spaces: 1
- Days On Market: 8
- Additional Information
- Geolocation: 27.8262 / -82.7529
- County: PINELLAS
- City: ST PETERSBURG
- Zipcode: 33709
- Subdivision: Terrace Park Of Five Towns
- Building: Terrace Park Of Five Towns
- Provided by: COASTAL PROPERTIES GROUP INTER
- Contact: Beth Cupari
- 813-553-6869

- DMCA Notice
-
DescriptionThis beautifully maintained 2 bedroom, 2 bath first floor corner condo offers the comfort and feel of a villa, with plenty of room to accommodate guests. Owned by the same family since it was built and never rented out, it has been meticulously cared for and filled with thoughtful details and an inviting layout. Enjoy the ease of direct access from your assigned carport parking space to the front porch, allowing effortless entry with groceries and packages. A large foyer welcomes you into the home, leading to a formal dining room with mirrored wall and a spacious family room with tranquil pond views. The bright kitchen features white cabinets, a double sink, breakfast bar, closet pantry, and space for a petite table. Off the kitchen, a waterfront Florida room overlooks the serene pond and opens via a French door, to the back screened patioideal as a four season retreat. The primary suite boasts a walk in closet, private access to the front porch, and en suite bath with a dressing area, shower stall and separate tub. The second bedroom offers a full wall closet, and the hall bath includes a tub/shower combo. The laundry room with ample cabinetry and a laundry tub adds convenience. The front porch opens to the parking lot for easy entry and doubles as an extra storage space. This eliminates the need for stairs or an elevator, and a convenient wheelchair accessible ramp is also provided. Other perks include: NEW A/C in '25 as well as NEW interior paint, ceiling fans and lighting throughout. This home can be sold furnished, ready for you to move right in! Located in a 55+ community offering resort style amenities, including 6 pools (5 heated), tennis and pickleball courts, walking trails, fitness center, billiard room, and multiple community centers. High Speed Internet and Cable with streaming channels (HBO Max, Paramount, Peacock Premium, AMC+, Disney + HULU, Tennis Channel) are all included!
Payment Calculator
- Principal & Interest -
- Property Tax $
- Home Insurance $
- HOA Fees $
- Monthly -
Features
Building and Construction
- Covered Spaces: 0.00
- Exterior Features: Storage
- Flooring: Carpet, Ceramic Tile, Linoleum
- Living Area: 1765.00
- Roof: Other
Property Information
- Property Condition: Completed
Land Information
- Lot Features: Sidewalk, Paved
Garage and Parking
- Garage Spaces: 0.00
- Open Parking Spaces: 0.00
- Parking Features: Guest
Eco-Communities
- Water Source: Public
Utilities
- Carport Spaces: 1.00
- Cooling: Central Air
- Heating: Central, Electric, Natural Gas
- Pets Allowed: Yes
- Sewer: Public Sewer
- Utilities: Cable Connected, Electricity Connected, Natural Gas Connected, Sewer Connected
Amenities
- Association Amenities: Clubhouse, Fitness Center, Pickleball Court(s), Tennis Court(s)
Finance and Tax Information
- Home Owners Association Fee Includes: Cable TV, Pool, Escrow Reserves Fund, Internet, Maintenance Structure, Maintenance Grounds, Private Road, Recreational Facilities, Security, Sewer, Trash, Water
- Home Owners Association Fee: 851.00
- Insurance Expense: 0.00
- Net Operating Income: 0.00
- Other Expense: 0.00
- Tax Year: 2024
Other Features
- Appliances: Dishwasher, Disposal, Dryer, Range, Refrigerator, Washer
- Association Name: Vesta Property Services / Gene Park
- Association Phone: 727-546-2485
- Country: US
- Furnished: Negotiable
- Interior Features: Ceiling Fans(s), Eat-in Kitchen, Open Floorplan, Primary Bedroom Main Floor, Split Bedroom, Thermostat, Walk-In Closet(s), Window Treatments
- Legal Description: TERRACE PARK OF FIVE TOWNS NO. 30 CONDO UNIT 101
- Levels: One
- Area Major: 33709 - St Pete/Kenneth City
- Occupant Type: Owner
- Parcel Number: 36-30-15-90348-000-1010
- Style: Florida
- Unit Number: 101
- View: Water
- Views: 18
- Zoning Code: RPD-15
Similar Properties
Nearby Subdivisions
6000 Park Place Condo
Boca Ciega Resort
Clearview Oaks Paradise
Five Towns
Five Towns Of St Pete
Five Towns Of St Pete No 304
Five Towns Of St Pete No. 308
Fordham Bldg
Island View South Condo
Paradise Shores
Terr Park Of Five Towns No 28
Terrace Park Of Five Towns
Terrace Park Of Five Towns No.
Tyrone Villas

- Corey Campbell, REALTOR ®
- Preferred Property Associates Inc
- 727.320.6734
- corey@coreyscampbell.com



