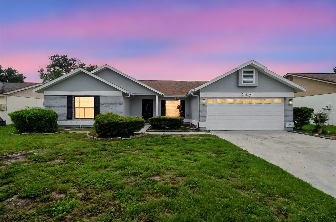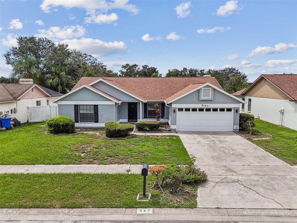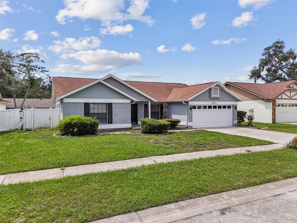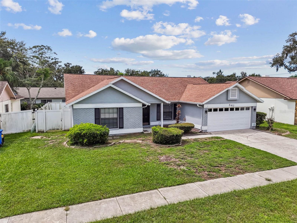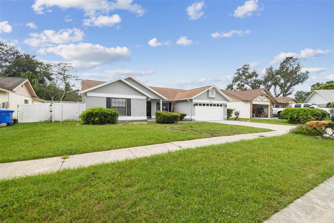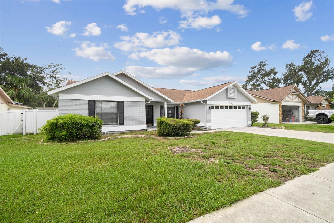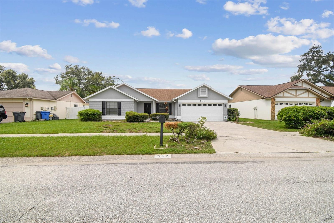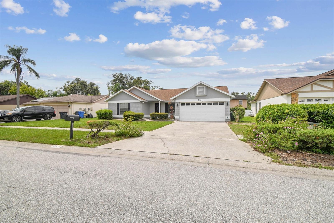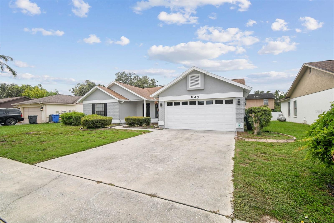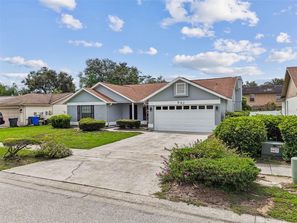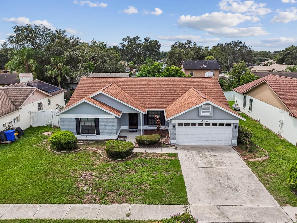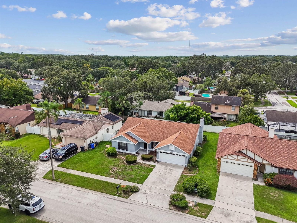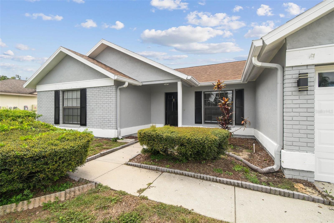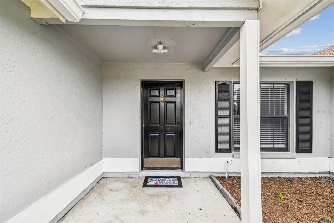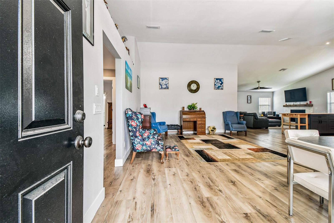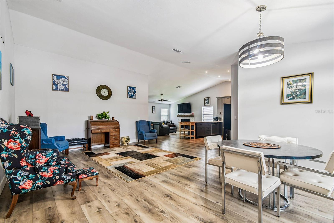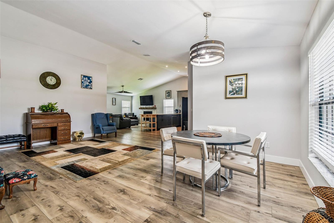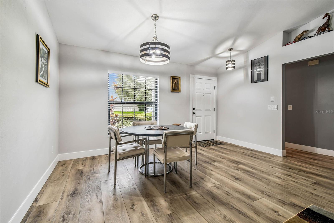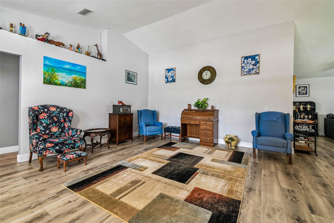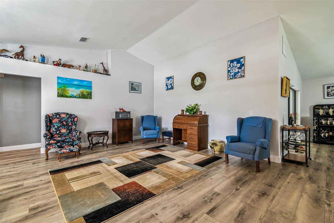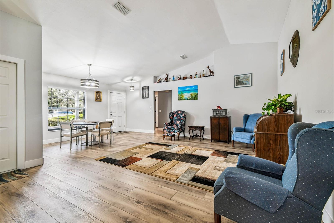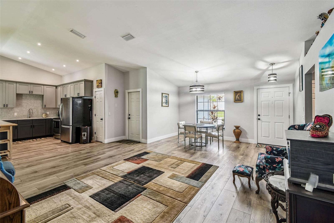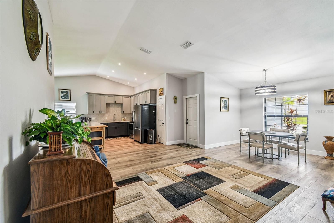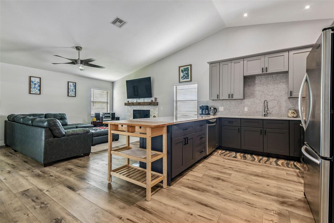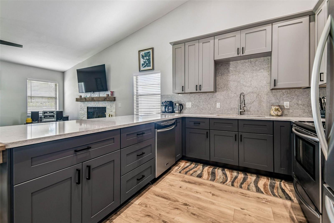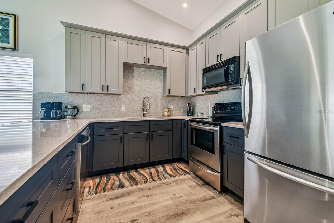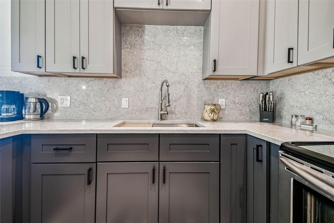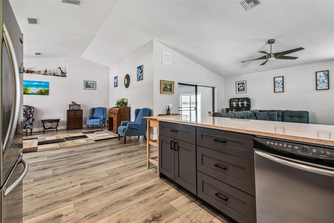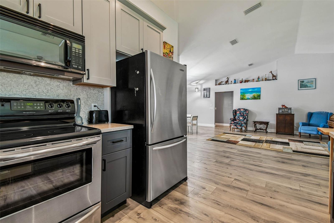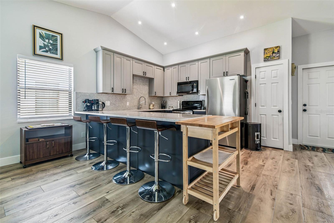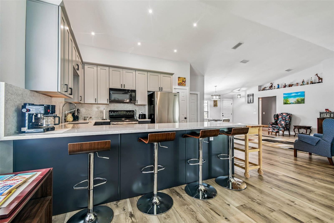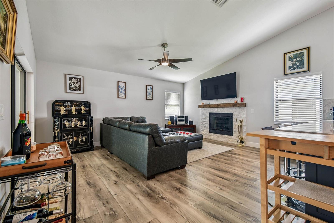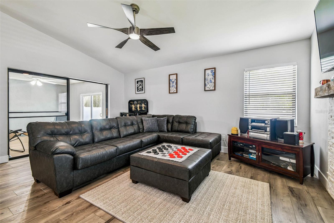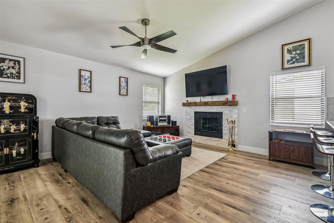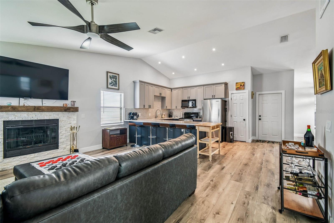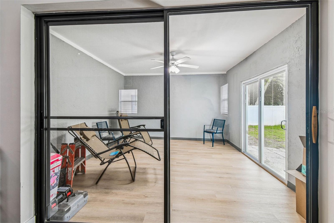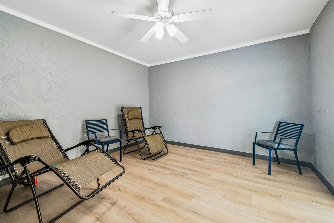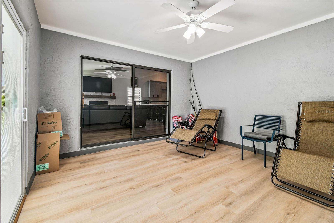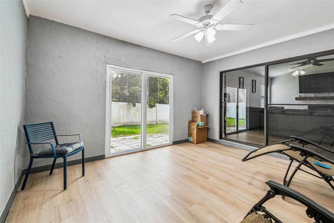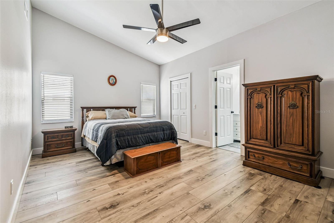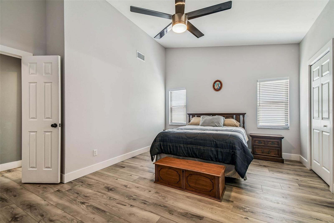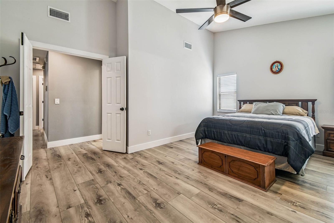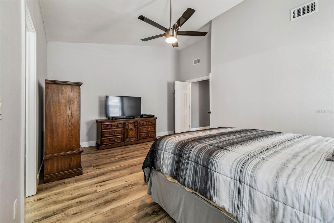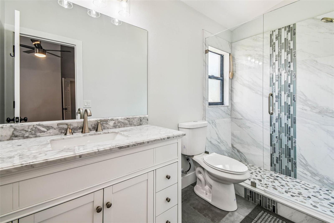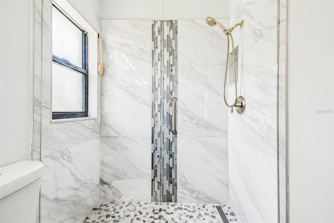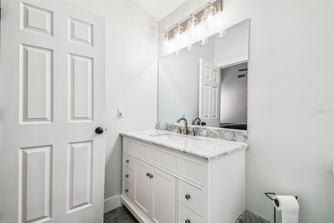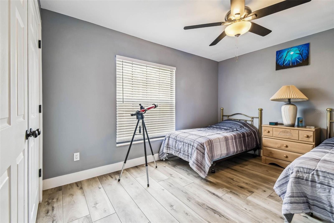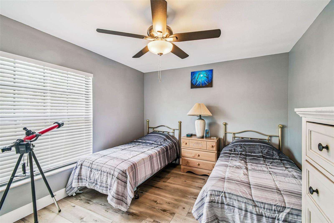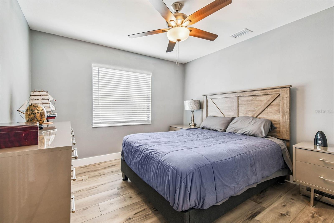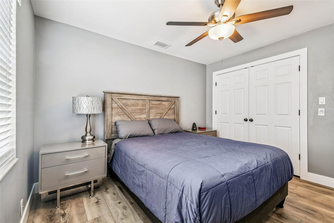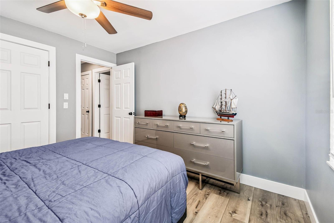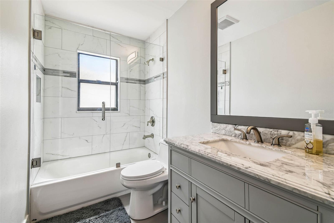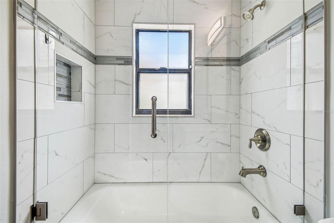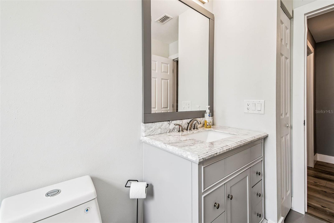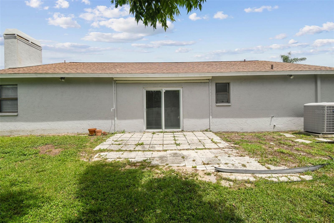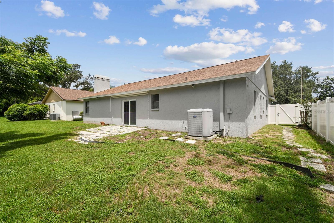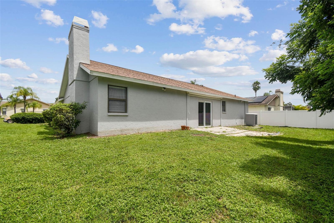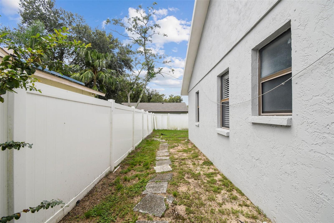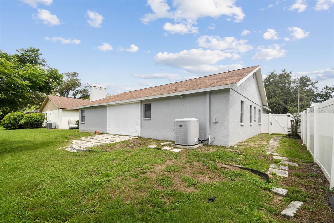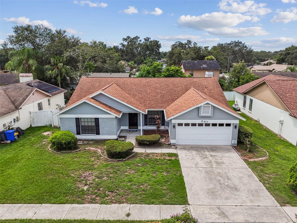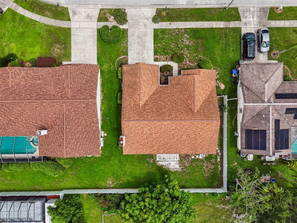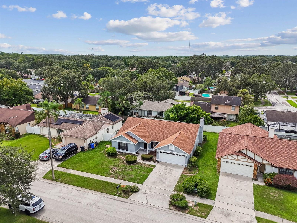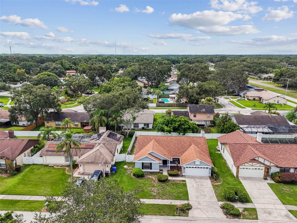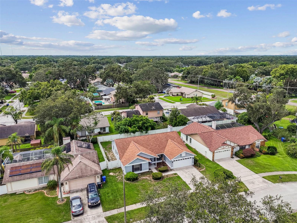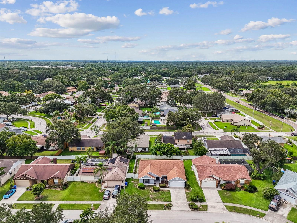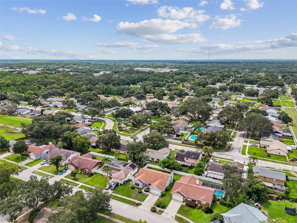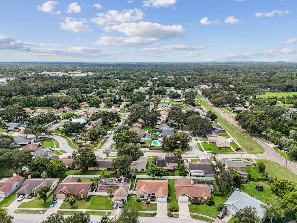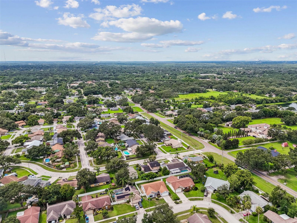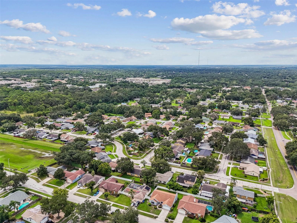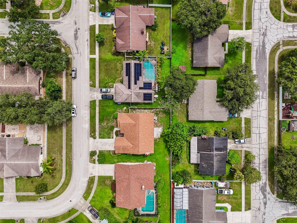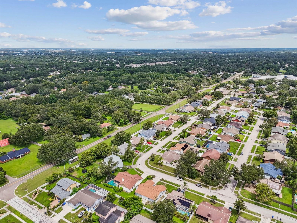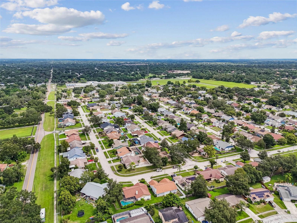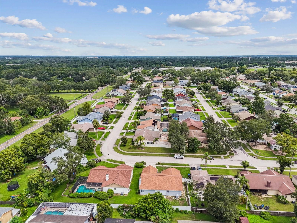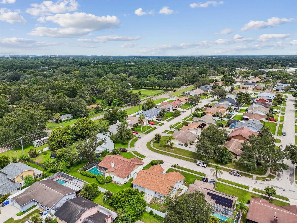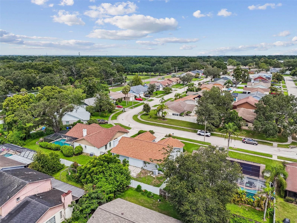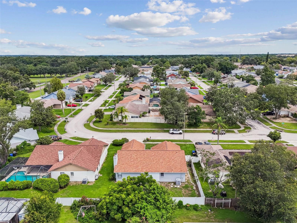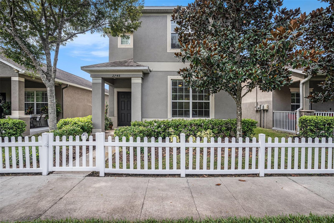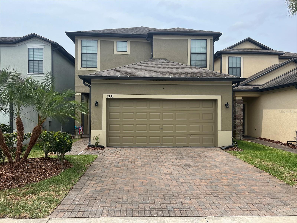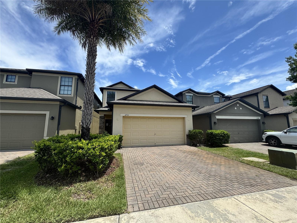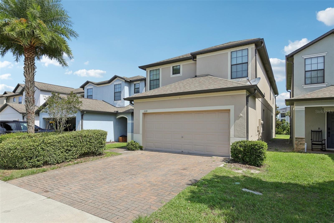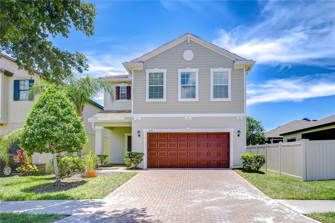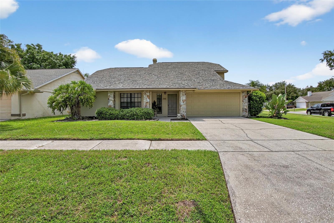547 Rapid Falls Drive, BRANDON, FL 33511
Property Photos
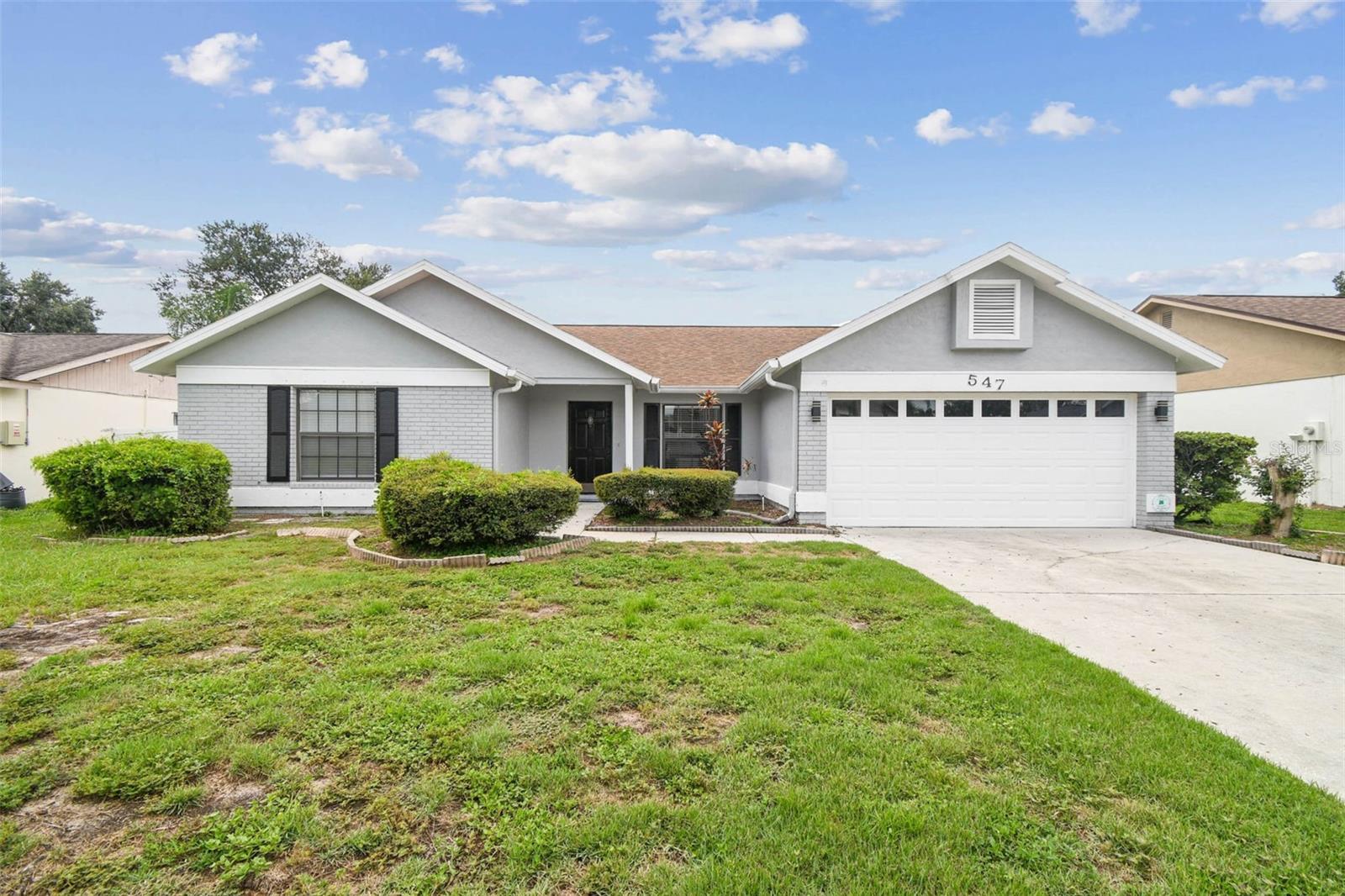
Would you like to sell your home before you purchase this one?
Priced at Only: $395,000
For more Information Call:
Address: 547 Rapid Falls Drive, BRANDON, FL 33511
Property Location and Similar Properties
- MLS#: TB8417399 ( Residential )
- Street Address: 547 Rapid Falls Drive
- Viewed: 50
- Price: $395,000
- Price sqft: $164
- Waterfront: No
- Year Built: 1987
- Bldg sqft: 2405
- Bedrooms: 3
- Total Baths: 2
- Full Baths: 2
- Garage / Parking Spaces: 2
- Days On Market: 71
- Additional Information
- Geolocation: 27.9014 / -82.2765
- County: HILLSBOROUGH
- City: BRANDON
- Zipcode: 33511
- Subdivision: Highland Ridge
- Elementary School: Brooker
- Middle School: Burns
- High School: Bloomingdale
- Provided by: PINEYWOODS REALTY LLC
- Contact: Laura Wolf
- 813-225-1890

- DMCA Notice
-
DescriptionWelcome home to this lovely 3/2 home located in the heart of south Brandon! As you step thru the front door you will admire the openness of the floorplan, the high ceilings, and how beautifully the home has been remodeled with no expense spared. You will find that luxury waterproof vinyl travels throughout the home with the exception of the bathrooms. Just to the left of the entry you will find a hallway that leads to the 2 guest bedrooms, a guest bath with a tub, and the ever so spacious primary bedroom accompanied with a nice large walk in closet and a beautifully remodeled ensuite with walk in shower. In the main living areas you will find the stunning kitchen that is open to the entirety of the living areas especially the family room where you can cozy up on cold nights to the wood burning fireplace. Just off the family room you will find an enclosed patio with built in blinds in the sliding doors leading to your backyard. There is an additional manual retractable sunshade as well to help keep the room cool on those hot days. This home is in a prime location that is a few minutes from the interstate providing access to all of Tampa & surrounding areas. Home features a remodel in 2022 from floors, paint inside and out, bathrooms, baseboards, kitchen, fixtures, fans, etc and a new roof was installed in 2020.
Payment Calculator
- Principal & Interest -
- Property Tax $
- Home Insurance $
- HOA Fees $
- Monthly -
Features
Building and Construction
- Covered Spaces: 0.00
- Exterior Features: Sidewalk
- Flooring: Luxury Vinyl
- Living Area: 1776.00
- Roof: Shingle
Land Information
- Lot Features: In County
School Information
- High School: Bloomingdale-HB
- Middle School: Burns-HB
- School Elementary: Brooker-HB
Garage and Parking
- Garage Spaces: 2.00
- Open Parking Spaces: 0.00
Eco-Communities
- Water Source: Public
Utilities
- Carport Spaces: 0.00
- Cooling: Central Air
- Heating: Electric
- Pets Allowed: Yes
- Sewer: Public Sewer
- Utilities: Cable Connected, Electricity Connected, Public, Water Connected
Finance and Tax Information
- Home Owners Association Fee: 170.00
- Insurance Expense: 0.00
- Net Operating Income: 0.00
- Other Expense: 0.00
- Tax Year: 2024
Other Features
- Appliances: Dishwasher, Dryer, Microwave, Range, Refrigerator, Washer
- Association Name: Highland Ridge Homeowner Association
- Country: US
- Interior Features: Ceiling Fans(s), High Ceilings, Kitchen/Family Room Combo, Living Room/Dining Room Combo, Open Floorplan
- Legal Description: HIGHLAND RIDGE UNIT NO 1 LOT 9 BLOCK 2
- Levels: One
- Area Major: 33511 - Brandon
- Occupant Type: Vacant
- Parcel Number: U-02-30-20-2LV-000002-00009.0
- Style: Florida
- Views: 50
- Zoning Code: RSC-6
Similar Properties
Nearby Subdivisions
216 Heather Lakes
9vb Brandon Pointe Phase 3 Pa
Alafia Estates
Alafia Estates Unit A
Alafia Preserve
Barrington Oaks
Barrington Oaks East
Bloomingdale
Bloomingdale Sec C
Bloomingdale Sec C Unit 1
Bloomingdale Sec E
Bloomingdale Sec F
Bloomingdale Sec H
Bloomingdale Section C
Bloomingdale Section I
Bloomingdale Trails
Bloomingdale Village Ph 2
Bloomingdale Village Ph I Sub
Brandon Lake Park
Brandon Oaks Sub
Brandon Pointe Ph 3 Prcl
Brandon Pointe Phase 4 Parcel
Brandon Pointe Prcl 114
Brandon Terrace Park Unit 4
Brandon Tradewinds
Brandon Tradewinds Add
Brentwood Hills Tr C
Brentwood Hills Trct F Un 1
Brooker Rdg
Brooker Reserve
Brooker Ridge
Brookwood Sub
Burlington Heights
Camelot Woods
Cedar Grove
Colonial Oaks
Countryside Manor Sub
Four Winds Estates
Glen Oaks South
Heather Lakes
Heather Lakes Area
Heather Lakes Unit Xii
Hickory Creek
Hickory Creek 2nd Add
Hickory Hammock
Hickory Highlands
Hickory Lakes Ph 1
Hickory Ridge
Hidden Forest
Hidden Lakes
Hidden Reserve
Highland Ridge
Hillside
La Collina Ph 1a
La Collina Ph 2a & 2b
Montclair Meadow 3rd
Montclair Meadow 3rd Unit
Oak Mont
Peppermill At Providence Lakes
Peppermill Iii At Providence L
Providence Lakes
Providence Lakes Prcl Mf Pha
Providence Lakes Prcl N Phas
Providence Lakes Prcl P
Providence Lakes Unit Iv Ph
River Rapids Sub
Riverwoods Hammock
South Ridge Ph 1 Ph
South Ridge Ph 3
Southwood Hills
Southwood Hills Unit 14
Sterling Ranch
Sterling Ranch Unit 15
Sterling Ranch Unit 3
Sterling Ranch Unit 5
Sterling Ranch Unit 6
Stonewood Sub
Tanglewood
The Enclave At Oak Grove
Unplatted
Watermill At Providence Lakes
Westwood Sub

- Corey Campbell, REALTOR ®
- Preferred Property Associates Inc
- 727.320.6734
- corey@coreyscampbell.com



