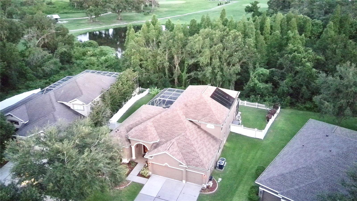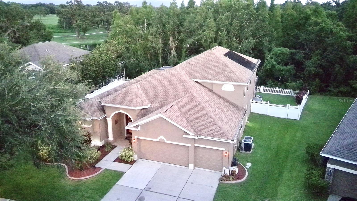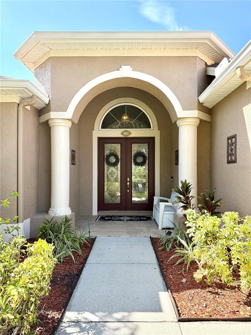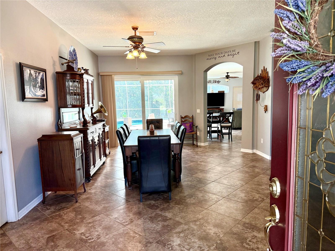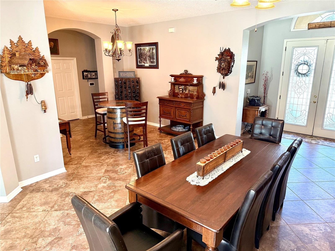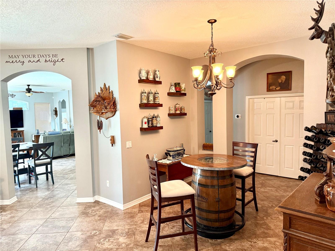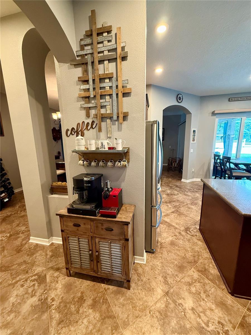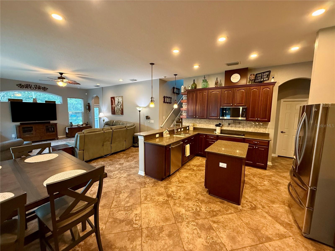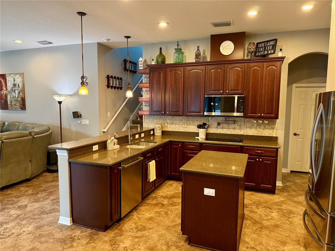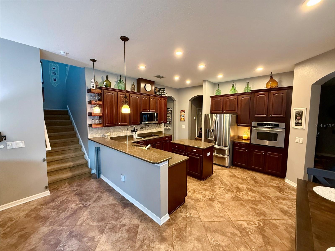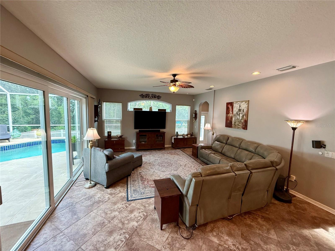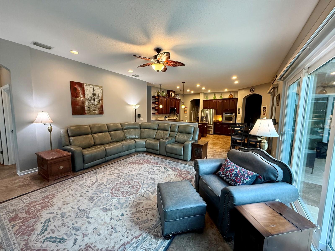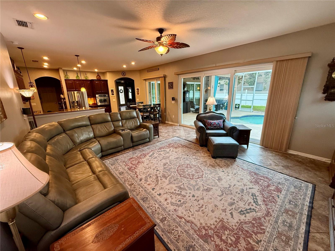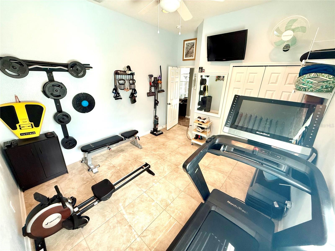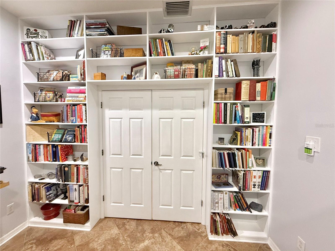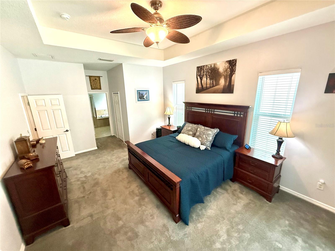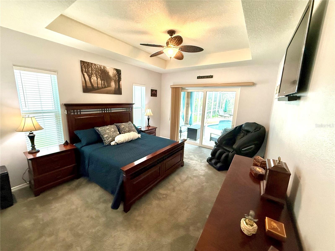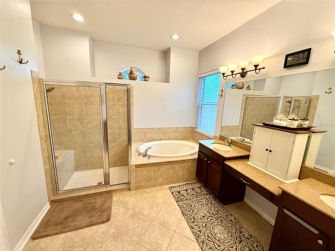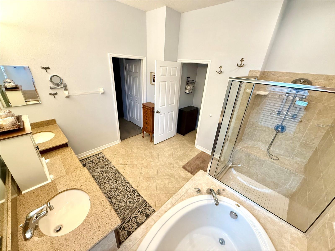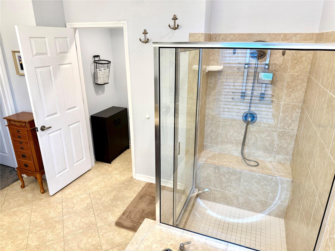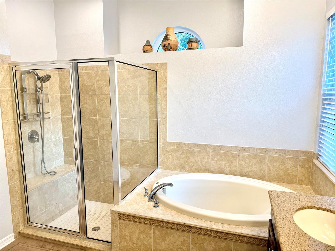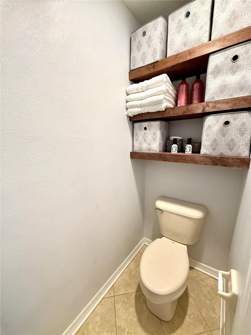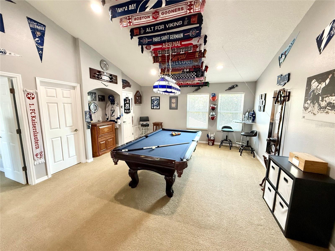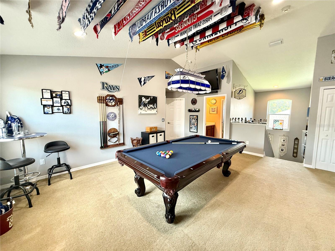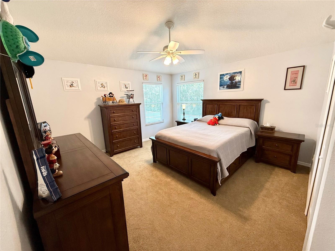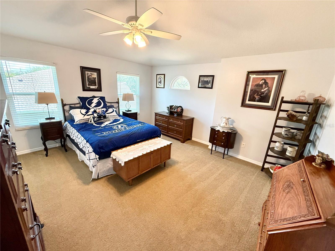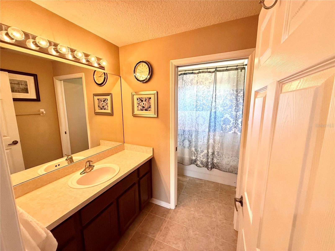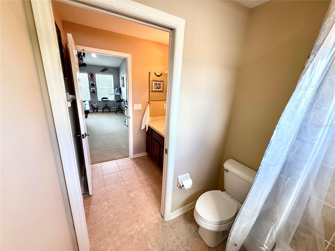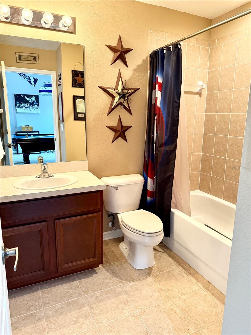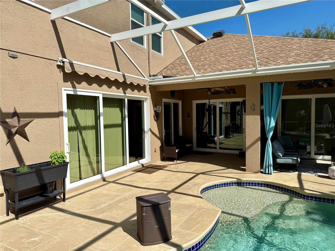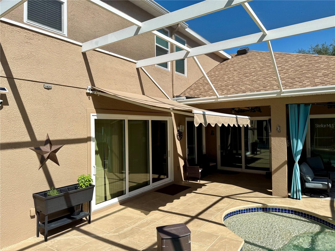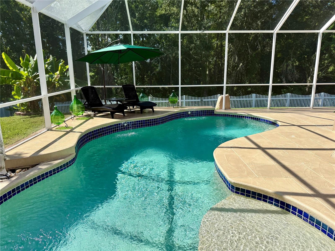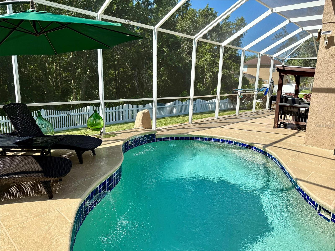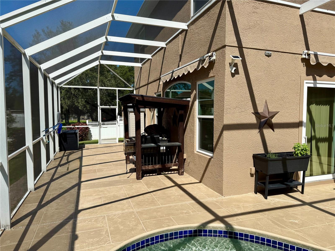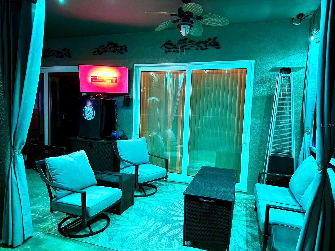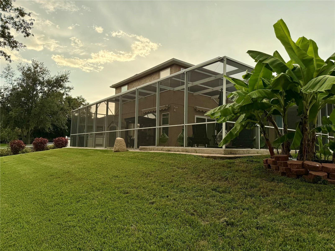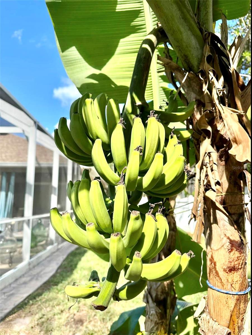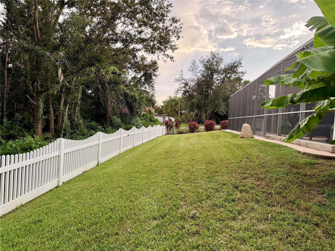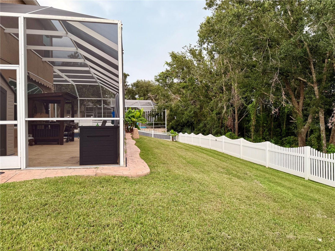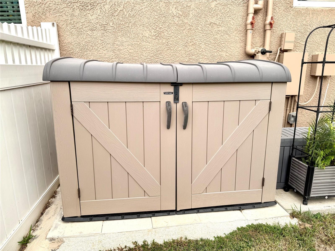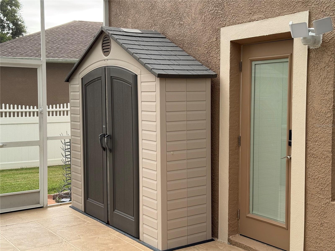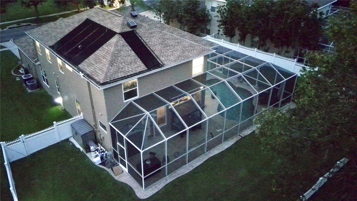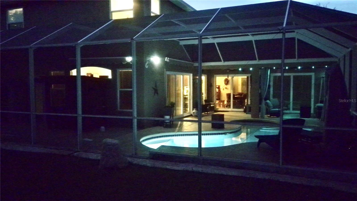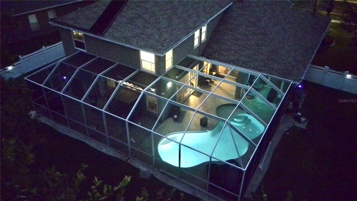1405 Brilliant Cut Way, VALRICO, FL 33594
Property Photos
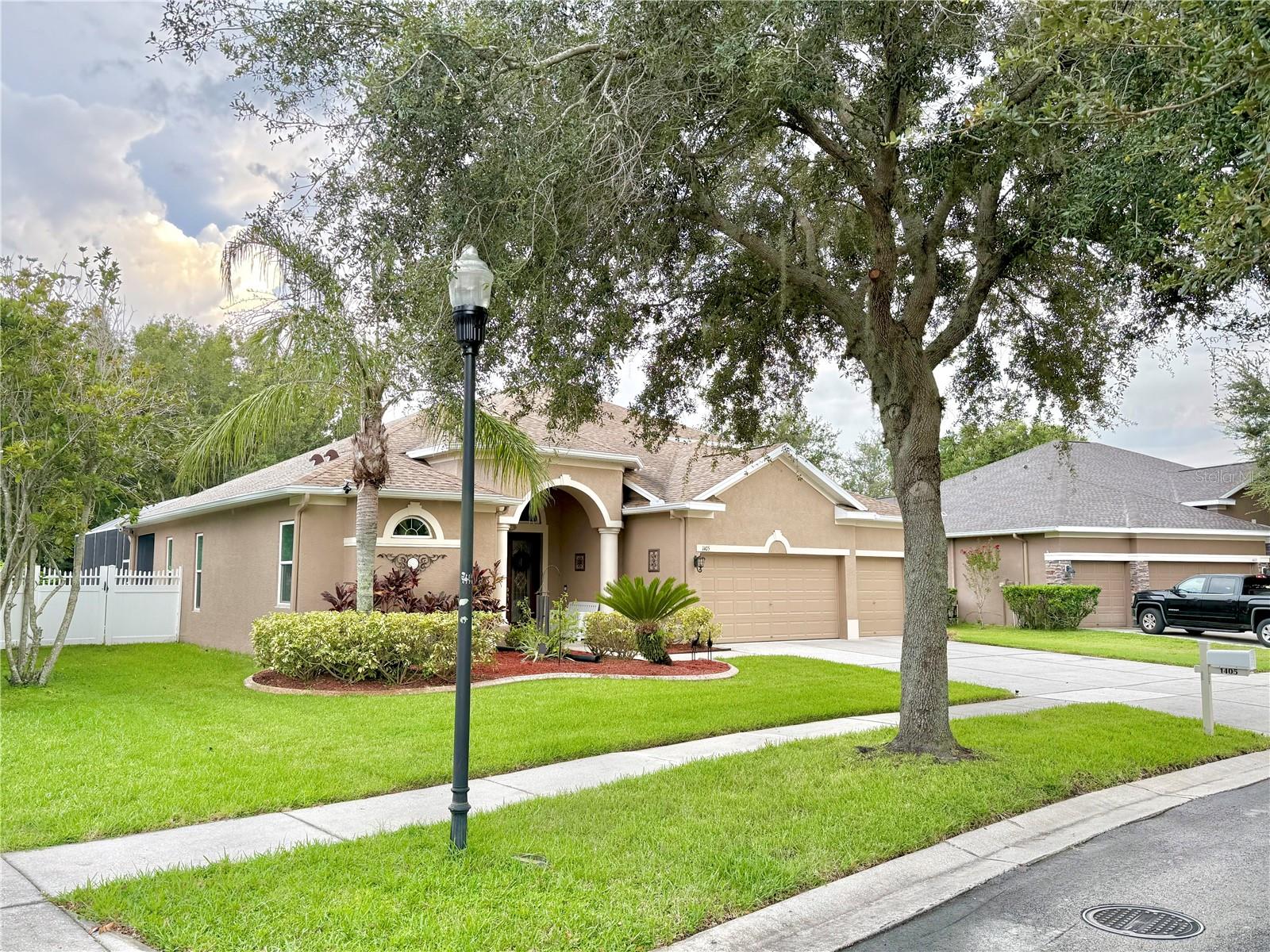
Would you like to sell your home before you purchase this one?
Priced at Only: $640,000
For more Information Call:
Address: 1405 Brilliant Cut Way, VALRICO, FL 33594
Property Location and Similar Properties
- MLS#: TB8415973 ( Residential )
- Street Address: 1405 Brilliant Cut Way
- Viewed: 5
- Price: $640,000
- Price sqft: $142
- Waterfront: No
- Year Built: 2006
- Bldg sqft: 4515
- Bedrooms: 5
- Total Baths: 4
- Full Baths: 4
- Garage / Parking Spaces: 3
- Days On Market: 3
- Additional Information
- Geolocation: 27.9594 / -82.2449
- County: HILLSBOROUGH
- City: VALRICO
- Zipcode: 33594
- Subdivision: Diamond Hill Ph 2
- Elementary School: Valrico HB
- Middle School: Mann HB
- High School: Brandon HB
- Provided by: LPT REALTY, LLC
- Contact: Robert Larsen
- 877-366-2213

- DMCA Notice
-
DescriptionASSUMABLE VA LOAN AT 1.75%! This exquisite 5 bedroom, 4 bathroom home with a private pool is situated on a .294 acre premium conservation lot in the Diamond Hill Gated Community. The home's two story design features the primary bedroom, a second bedroom, an office, and 2 full baths on the first floor; with an additional 3 bedrooms, 2 full baths, and a versatile bonus/flex space upstairs. Upon entering through the striking double, leaded glass front doors you're greeted by decorative arches, upgraded lighting, and continuous tile flooring that flows throughout the common area of the entire first floor. The foyer opens into a spacious living and dining area, leading to a gourmet, eat in kitchen equipped with 42" cabinets with crown molding, beautiful Corian countertops, built in oven, beautiful backsplash with a pot filler faucet, and a breakfast bar perfect for family or guests. The kitchen cabinets feature soft close doors, with lower cabinets also featuring sliding chrome shelving. A charming office on the main floor features an entire wall of built in custom shelving. The primary suite offers two walk in closets with built ins. Four sliding doors lead to a beautifully resurfaced, screened lanai and pool where you can enjoy ample space for dining, entertaining, or simply relaxing; or step further outside into your beautiful, fenced yard. Numerous updates done for you 2 retractable awnings on lanai, fenced yard with 3 gates, mature landscaping with fruit trees, gutters, blinds, and ceiling fans all installed; HVACs replaced in 2017 and 2020 ($11k), roof replaced and two solar attic vents added in 2021 ($21k), lanai resurfaced and all sliding doors replaced in 2023 ($36k), and in 2025 the back door and all windows (23) were replaced, the pool cage was rescreened, and the house was painted ($37k). This tech enhanced home has wireless burglar, smoke, and fire alarms, Ring doorbell and camera, plus more than 30 motion and/or voice controlled switches and lights. These can stay or be removed, buyer's choice. All kitchen appliances, garage freezer, outdoor storage sheds, and most lanai furnishings convey with the home. The sellers invite you to schedule an appointment for your private tour of their updated, beautiful home.
Payment Calculator
- Principal & Interest -
- Property Tax $
- Home Insurance $
- HOA Fees $
- Monthly -
Features
Building and Construction
- Covered Spaces: 0.00
- Exterior Features: Awning(s), Rain Gutters, Sidewalk, Sliding Doors, Storage
- Fencing: Fenced, Vinyl
- Flooring: Carpet, Ceramic Tile
- Living Area: 3604.00
- Other Structures: Shed(s), Storage
- Roof: Shingle
Property Information
- Property Condition: Completed
Land Information
- Lot Features: Conservation Area, Landscaped, Near Golf Course, Oversized Lot, Sidewalk, Private
School Information
- High School: Brandon-HB
- Middle School: Mann-HB
- School Elementary: Valrico-HB
Garage and Parking
- Garage Spaces: 3.00
- Open Parking Spaces: 0.00
- Parking Features: Garage Door Opener, Off Street
Eco-Communities
- Pool Features: Gunite, Heated, In Ground, Lighting, Outside Bath Access, Salt Water, Screen Enclosure, Solar Cover
- Water Source: Public
Utilities
- Carport Spaces: 0.00
- Cooling: Central Air, Attic Fan
- Heating: Central, Electric, Exhaust Fan, Heat Pump
- Pets Allowed: Cats OK, Dogs OK, Number Limit
- Sewer: Public Sewer
- Utilities: BB/HS Internet Available, Cable Connected, Electricity Connected, Fiber Optics, Sewer Connected, Sprinkler Meter, Underground Utilities, Water Connected
Amenities
- Association Amenities: Basketball Court, Clubhouse, Fence Restrictions, Fitness Center, Gated, Lobby Key Required, Playground, Pool, Recreation Facilities, Tennis Court(s)
Finance and Tax Information
- Home Owners Association Fee Includes: Common Area Taxes, Pool, Management, Private Road
- Home Owners Association Fee: 271.00
- Insurance Expense: 0.00
- Net Operating Income: 0.00
- Other Expense: 0.00
- Tax Year: 2024
Other Features
- Appliances: Built-In Oven, Cooktop, Dishwasher, Disposal, Dryer, Electric Water Heater, Exhaust Fan, Freezer, Microwave, Refrigerator, Touchless Faucet, Washer, Water Softener
- Association Name: B Matheus
- Association Phone: 813-936-4135/58
- Country: US
- Furnished: Unfurnished
- Interior Features: Built-in Features, Ceiling Fans(s), Eat-in Kitchen, High Ceilings, Kitchen/Family Room Combo, Living Room/Dining Room Combo, Open Floorplan, Primary Bedroom Main Floor, Smart Home, Solid Surface Counters, Solid Wood Cabinets, Split Bedroom, Thermostat, Tray Ceiling(s), Walk-In Closet(s), Window Treatments
- Legal Description: DIAMOND HILL PHASE 2 LOT 401
- Levels: Two
- Area Major: 33594 - Valrico
- Occupant Type: Owner
- Parcel Number: U-18-29-21-78V-000000-00401.0
- Possession: Close Of Escrow
- View: Trees/Woods, Water
- Zoning Code: PD
Similar Properties
Nearby Subdivisions
5pf | Copper Ridge Tract G1
Abbey Grove
Arista
Bent Tree Estates
Bloomingdale Sec P Q
Bonterra
Bonvida
Brandon Brook Ph Ii
Brandon Brook Ph Vii
Brandonvalrico Hills Estates
Brentwood Hills Tr A
Brentwood Hills Tr B Un 1
Brentwood Hills Tr D E
Brentwood Hills Tr D E Unit
Brentwood Hills Trct A Un 1
Buckhorn Forest
Buckhorn Hills
Buckhorn Hills Unit 3
Buckhorn Preserve Phase 4
Carriage Park
Copper Ridge Tr B3
Copper Ridge Tr C
Copper Ridge Tr D
Copper Ridge Tr E
Copper Ridge Tract D
Crosby Crossings
Crosby Crossings East
Diamond Hill
Diamond Hill Ph 1a
Diamond Hill Ph 2
East Brandon Estates
East Brandon Heights Sub
Highlands Reserve Ph 2
Lakemont
Long Pond Sub
Meadow Grove
Meadow Woods Reserve
Meadowgrove
Meadowood Estates
None
Oaks At Valrico Ph 02
Oaks At Valrico Ph 2
Parkwood Manor
Parkwood Manor 1st Add
Quail Crest
Somerset Tr A1
Somerset Tr A2
Somerset Tr B
Somerset Tr D
Somerset Tr E
Somerset Tract A1
Southern Oaks Grove
Taho Woods
The Willows
Unplatted
Valri Frst Ph 1 2
Valrico Forest
Valrico Groves
Valrico Oaks
Valrico Vista
Valterra
Welikit Retreat
Wellingtong

- Corey Campbell, REALTOR ®
- Preferred Property Associates Inc
- 727.320.6734
- corey@coreyscampbell.com



