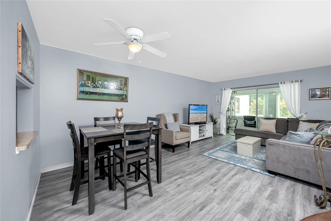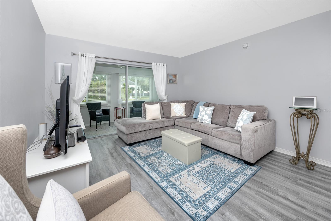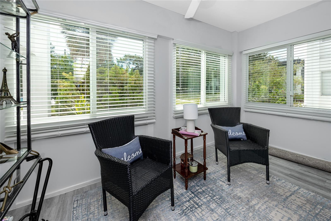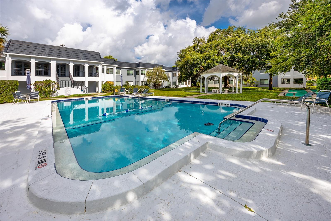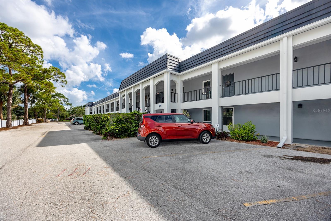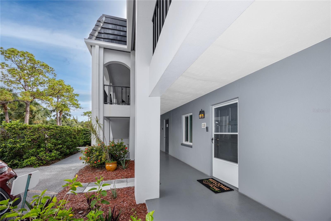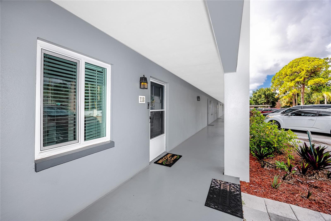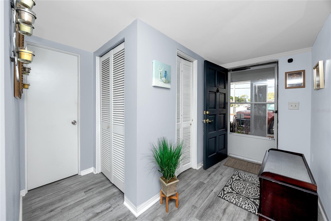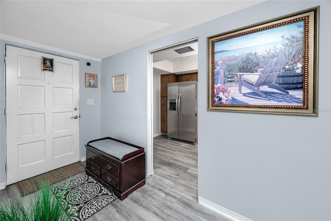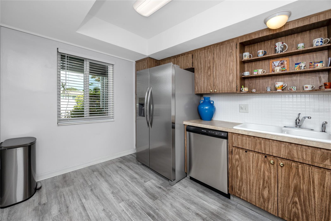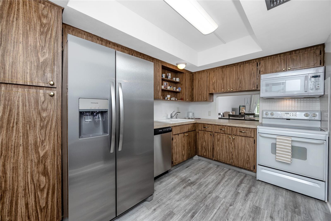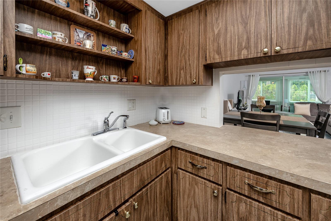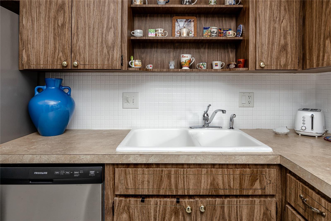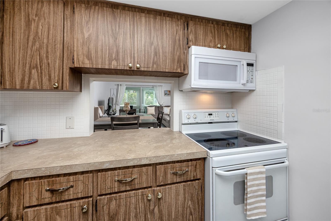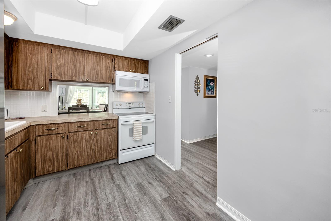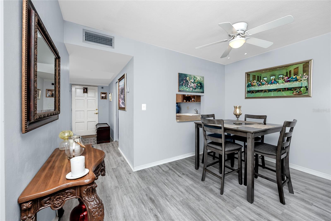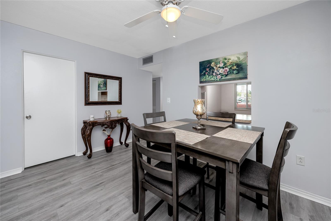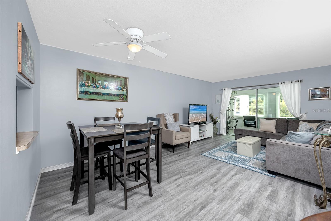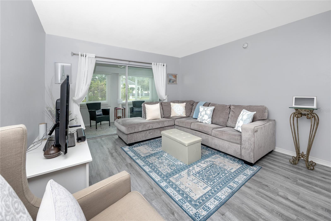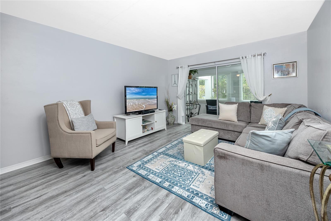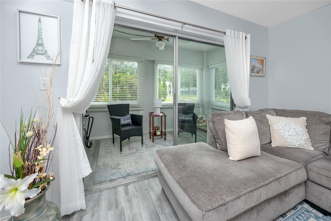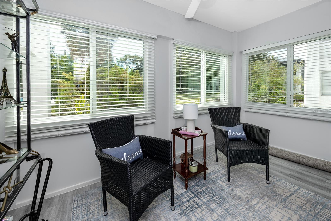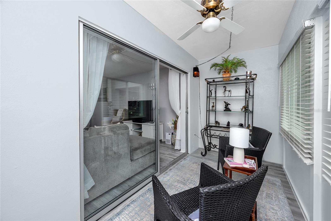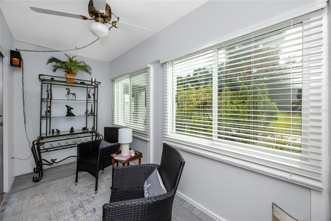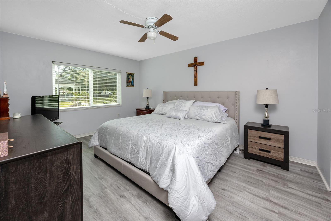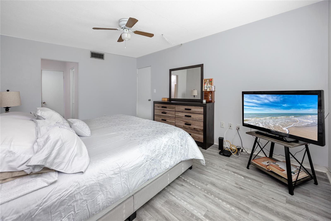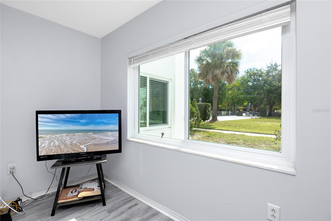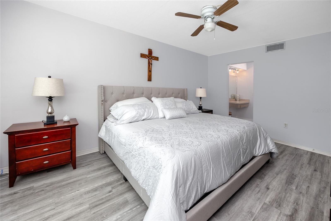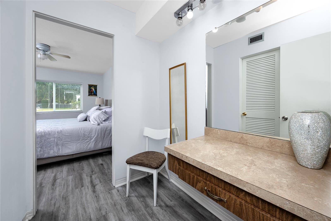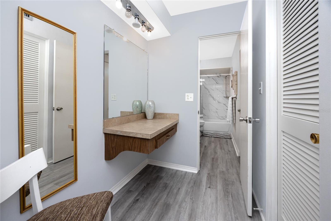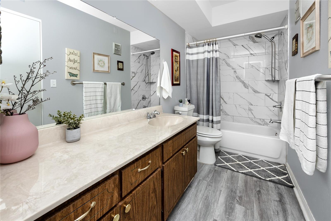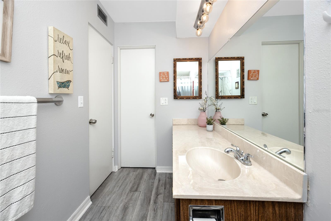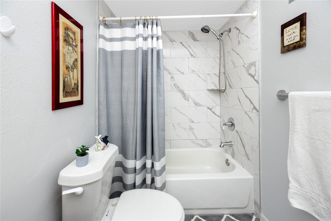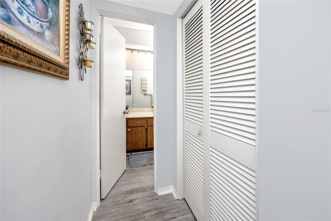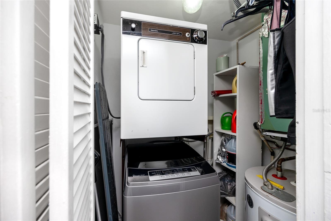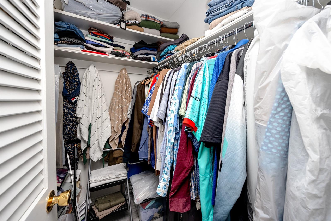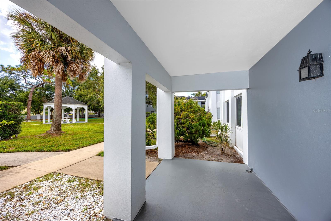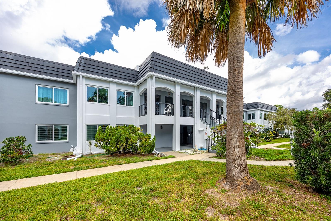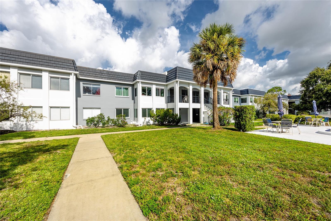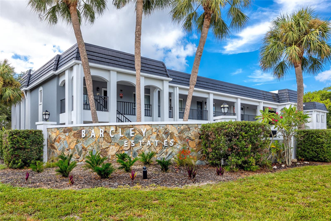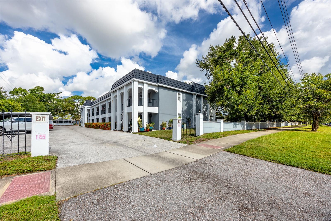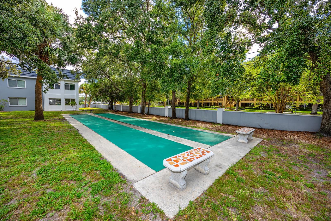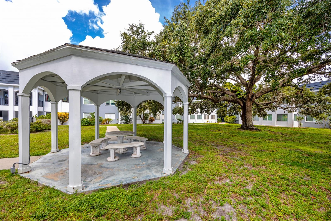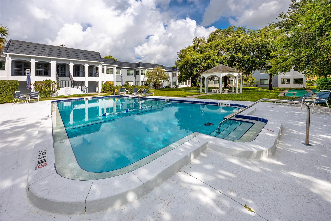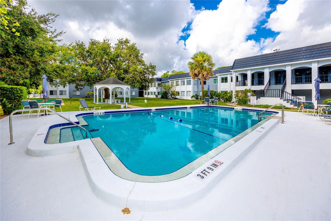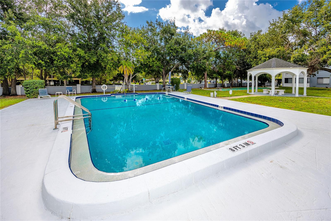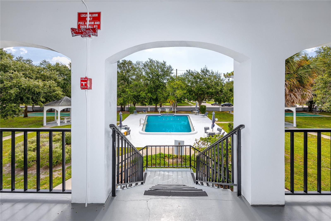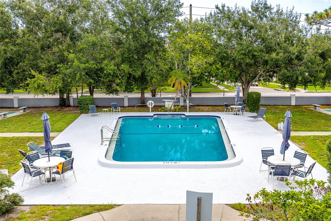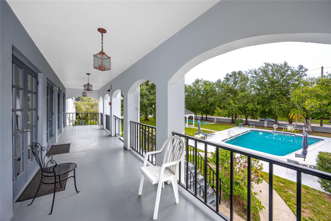8651 10th Street N 118, ST PETERSBURG, FL 33702
Property Photos
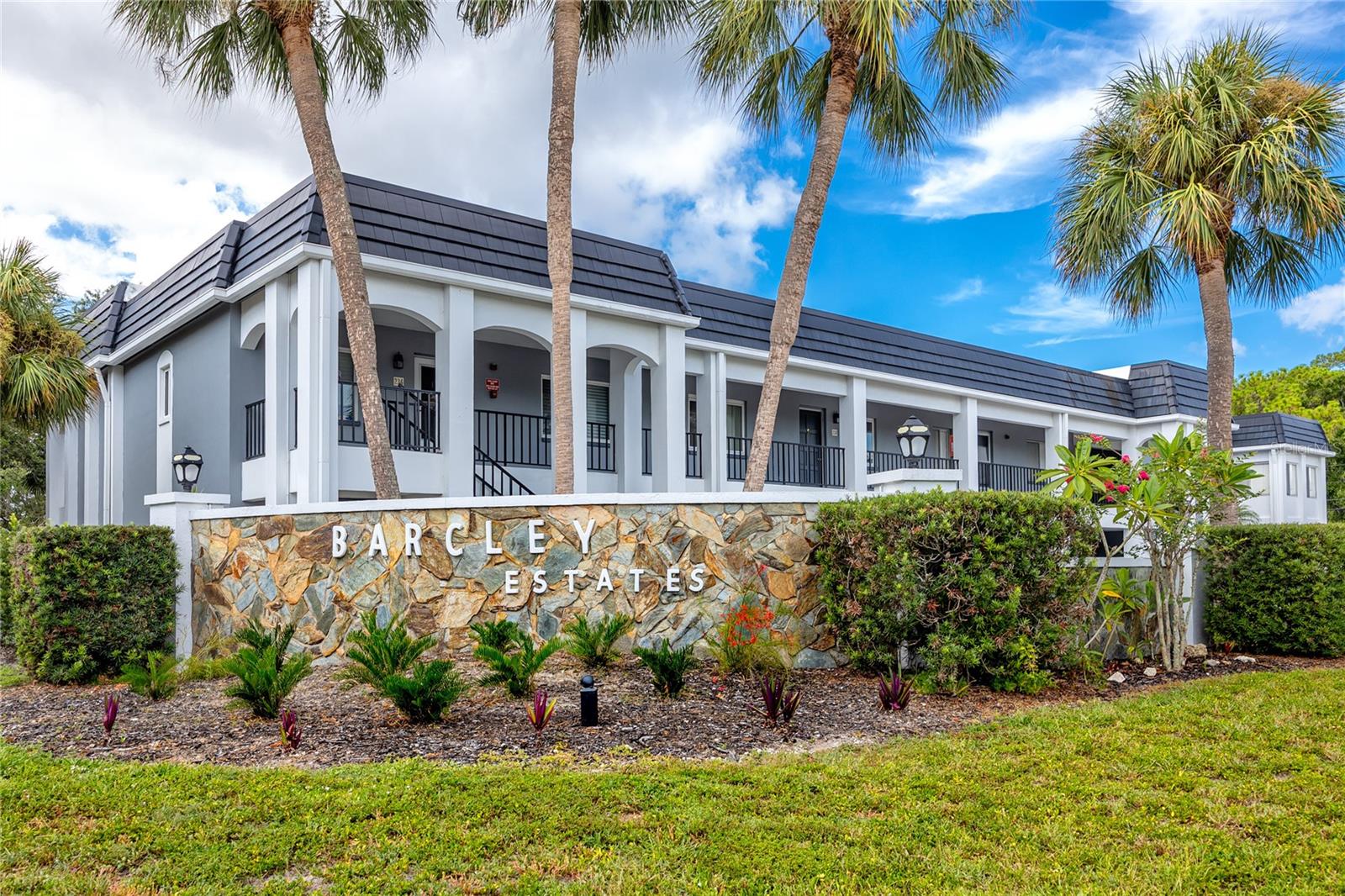
Would you like to sell your home before you purchase this one?
Priced at Only: $133,000
For more Information Call:
Address: 8651 10th Street N 118, ST PETERSBURG, FL 33702
Property Location and Similar Properties
- MLS#: TB8415655 ( Residential )
- Street Address: 8651 10th Street N 118
- Viewed: 15
- Price: $133,000
- Price sqft: $171
- Waterfront: No
- Year Built: 1971
- Bldg sqft: 780
- Bedrooms: 1
- Total Baths: 1
- Full Baths: 1
- Days On Market: 24
- Additional Information
- Geolocation: 27.8509 / -82.6475
- County: PINELLAS
- City: ST PETERSBURG
- Zipcode: 33702
- Subdivision: Barcley Estates
- Building: Barcley Estates

- DMCA Notice
-
DescriptionLive your Florida dream in this move in ready, FIRST floor condo in the desirable 55+ community of Barcley Estates which offers low maintenance living with modern updates. You will love the open concept floor plan with its spacious living/dining area and a generous eat in kitchen with abundant cabinet space! A convenient pass through window makes serving and entertaining easy. The large bedroom includes a walk in closet and a private entrance to the full bath, which has been thoughtfully modified for easy access. The unit also has an IN UNIT laundry with a full size washer and dryer and a linen closet for additional storage. The LVP flooring provides a seamless look throughout the home, enhancing its elegant, airy aesthetic. The enclosed Floridia room with its serene garden views is perfect while enjoying your morning coffee or your evening cocktails! It is also a versatile space perfect for a home office or hobby area. And did we mention that your assigned covered parking space is steps from your door? This condo offers peace of mind with recent updates, including new hurricane rated windows (2021), a new roof (2019), and fresh exterior paint (2022). Barcley Estates with its affordable Condo Fee is meticulously maintained with lush landscaping, a heated pool (renovated in 2021), and a clubhouse for neighborhood gatherings. This prime location is just a short walk to the Gateway Shopping Center with Target, Publix, and restaurants. It offers quick access to downtown St. Pete, and an easy drive to Tampa and the Gulf beaches, making it ideal for both seasonal and year round residents. Experience true Florida living in a well maintained condo close to everything.
Payment Calculator
- Principal & Interest -
- Property Tax $
- Home Insurance $
- HOA Fees $
- Monthly -
Features
Building and Construction
- Covered Spaces: 0.00
- Exterior Features: Courtyard, Lighting, Rain Gutters, Sidewalk, Storage
- Flooring: Luxury Vinyl
- Living Area: 780.00
- Roof: Built-Up
Land Information
- Lot Features: City Limits, Landscaped, Near Public Transit, Paved
Garage and Parking
- Garage Spaces: 0.00
- Open Parking Spaces: 0.00
- Parking Features: Assigned, Deeded, Guest
Eco-Communities
- Pool Features: Gunite, In Ground
- Water Source: Public
Utilities
- Carport Spaces: 0.00
- Cooling: Central Air
- Heating: Central, Electric
- Pets Allowed: Cats OK, Number Limit
- Sewer: Public Sewer
- Utilities: Electricity Connected, Public, Sewer Connected, Water Connected
Amenities
- Association Amenities: Shuffleboard Court
Finance and Tax Information
- Home Owners Association Fee Includes: Common Area Taxes, Pool, Escrow Reserves Fund, Insurance, Maintenance Structure, Maintenance Grounds, Recreational Facilities, Sewer, Trash, Water
- Home Owners Association Fee: 0.00
- Insurance Expense: 0.00
- Net Operating Income: 0.00
- Other Expense: 0.00
- Tax Year: 2024
Other Features
- Appliances: Dishwasher, Dryer, Electric Water Heater, Microwave, Range, Refrigerator, Washer
- Association Name: Paradise Management/Renee Simpson
- Association Phone: 727-306-8058
- Country: US
- Interior Features: Ceiling Fans(s), Living Room/Dining Room Combo, Open Floorplan, Thermostat, Walk-In Closet(s)
- Legal Description: BARCLEY ESTATES CONDO 1 UNIT 118 TOGETHER WITH THE USE OF PARKING SPACE 25 & STORAGE UNIT 118
- Levels: One
- Area Major: 33702 - St Pete
- Occupant Type: Owner
- Parcel Number: 24-30-16-02648-000-1180
- Possession: Close Of Escrow
- Unit Number: 118
- Views: 15

- Corey Campbell, REALTOR ®
- Preferred Property Associates Inc
- 727.320.6734
- corey@coreyscampbell.com



