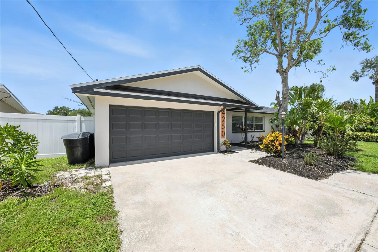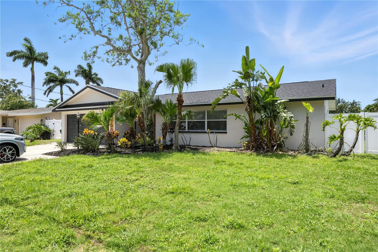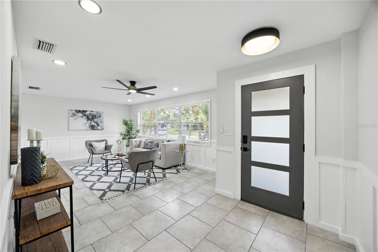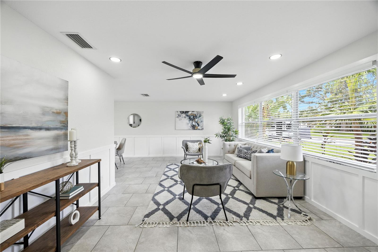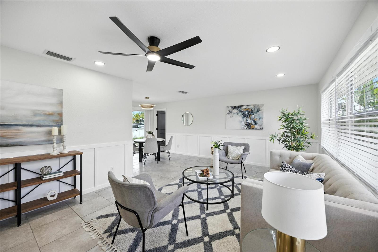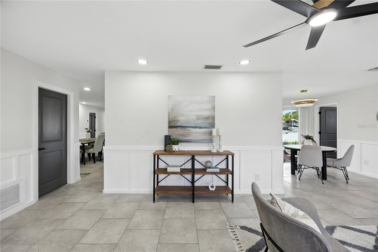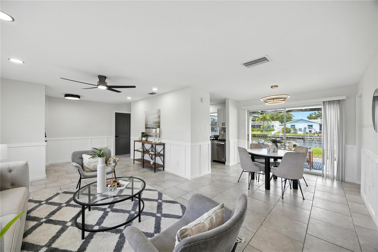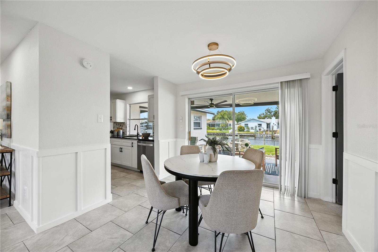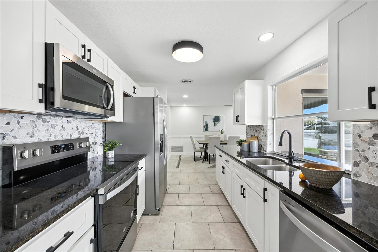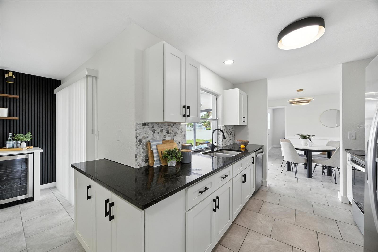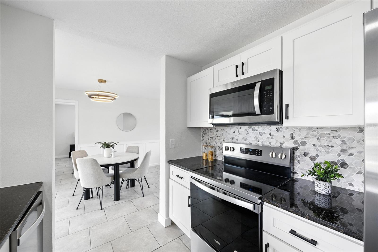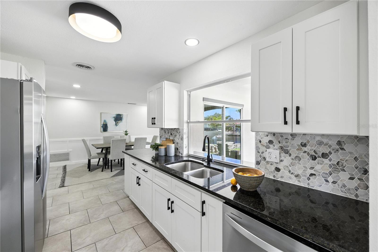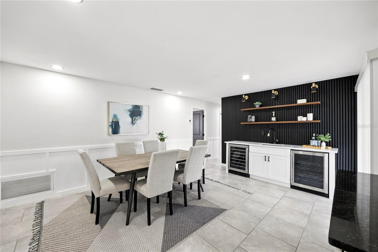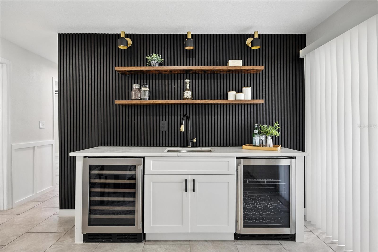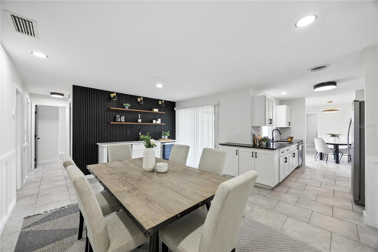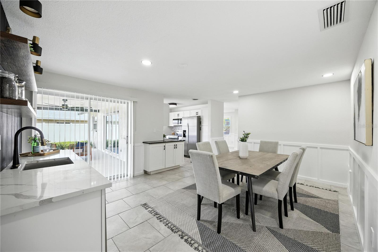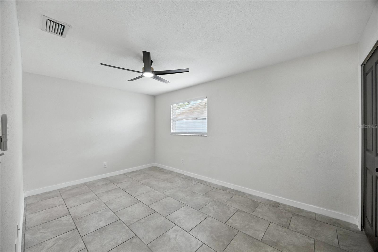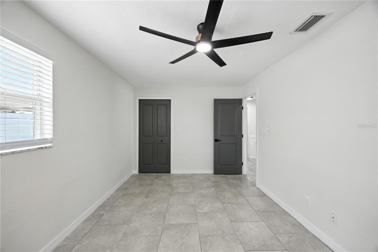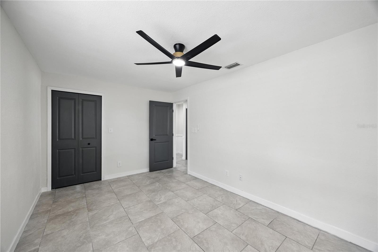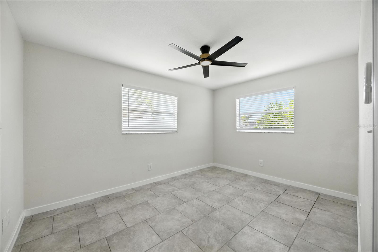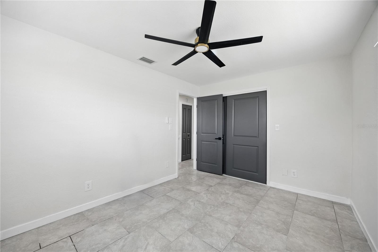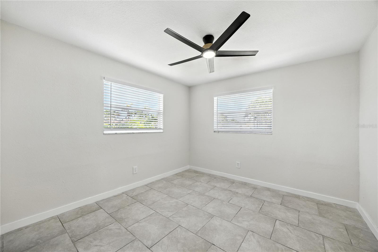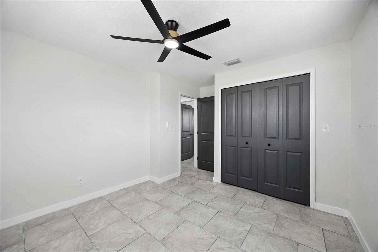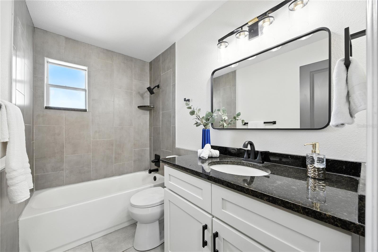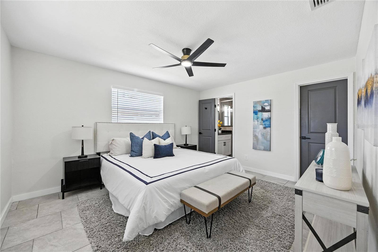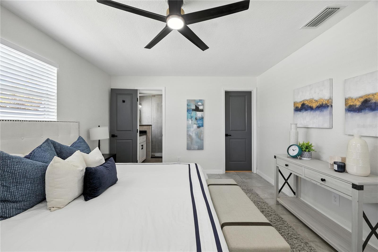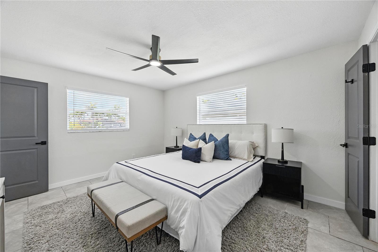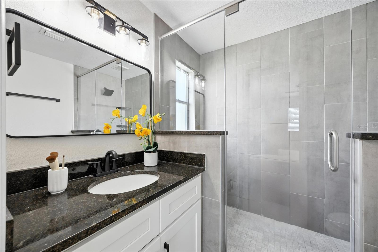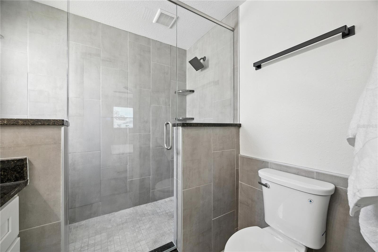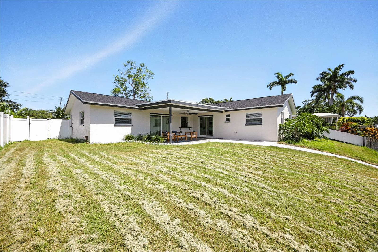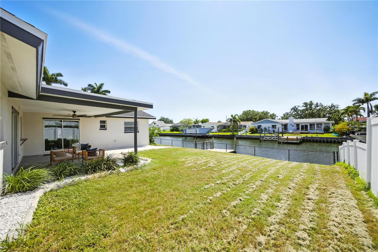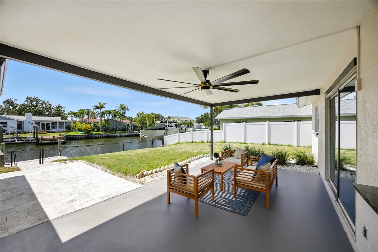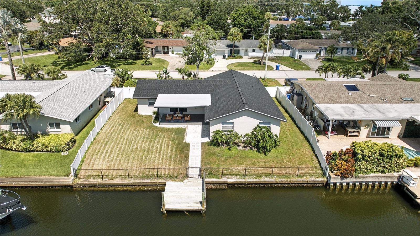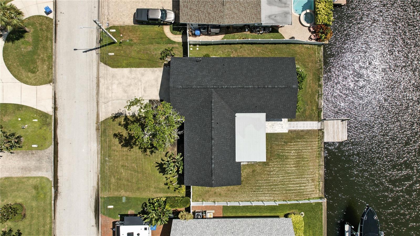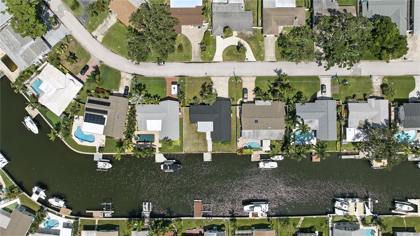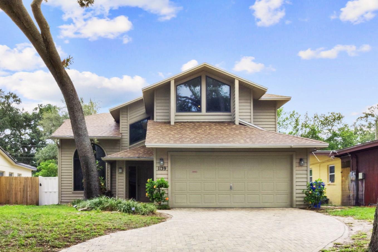4250 14th Way Ne, ST PETERSBURG, FL 33703
Property Photos
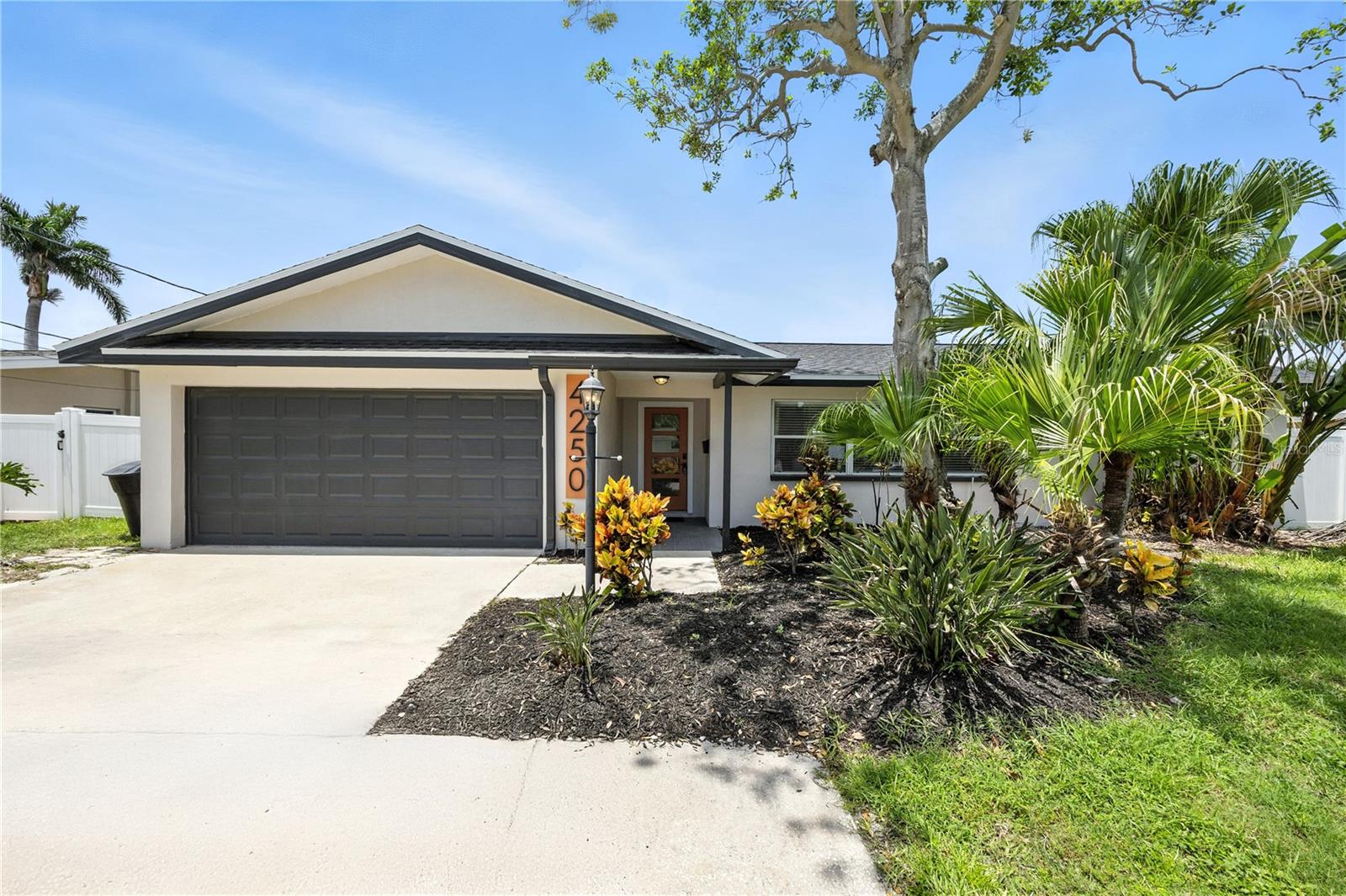
Would you like to sell your home before you purchase this one?
Priced at Only: $799,000
For more Information Call:
Address: 4250 14th Way Ne, ST PETERSBURG, FL 33703
Property Location and Similar Properties
- MLS#: TB8415274 ( Residential )
- Street Address: 4250 14th Way Ne
- Viewed: 35
- Price: $799,000
- Price sqft: $335
- Waterfront: Yes
- Wateraccess: Yes
- Waterfront Type: Canal - Saltwater,Gulf/Ocean,Gulf/Ocean to Bay,Intracoastal Waterway
- Year Built: 1968
- Bldg sqft: 2388
- Bedrooms: 4
- Total Baths: 2
- Full Baths: 2
- Garage / Parking Spaces: 2
- Days On Market: 15
- Additional Information
- Geolocation: 27.8112 / -82.6111
- County: PINELLAS
- City: ST PETERSBURG
- Zipcode: 33703
- Subdivision: Patrician Point
- Elementary School: Shore Acres Elementary PN
- Middle School: Meadowlawn Middle PN
- High School: Northeast High PN
- Provided by: STOFEL & ASSOCIATES REALTY
- Contact: Tyler Stofel
- 727-350-0373

- DMCA Notice
-
DescriptionWelcome to your beautifully updated waterfront home in the highly desirable Patrician Point neighborhood of St. Petersburg! This move in ready property features a brand new roof, stylish updates throughout, and direct canal accessperfect for boaters. Inside, you'll find a bright, open layout with modern finishes, a sleek kitchen with stainless steel appliances, and two built in wine fridges. The spacious living and dining areas lead to a large covered back porch with serene canal viewsideal for entertaining or relaxing. The generously sized backyard offers plenty of room for outdoor living or a future pool. Although the home did experience flooding during recent hurricanes, it has been professionally remediated, permitted, and fully remodeled. Enjoy the best of Florida waterfront living in one of St. Petes most sought after communities. Schedule your private showing today!
Payment Calculator
- Principal & Interest -
- Property Tax $
- Home Insurance $
- HOA Fees $
- Monthly -
Features
Building and Construction
- Covered Spaces: 0.00
- Exterior Features: Lighting, Other
- Flooring: Ceramic Tile
- Living Area: 1586.00
- Roof: Shingle
Property Information
- Property Condition: Completed
School Information
- High School: Northeast High-PN
- Middle School: Meadowlawn Middle-PN
- School Elementary: Shore Acres Elementary-PN
Garage and Parking
- Garage Spaces: 2.00
- Open Parking Spaces: 0.00
Eco-Communities
- Water Source: Public
Utilities
- Carport Spaces: 0.00
- Cooling: Central Air
- Heating: Central
- Sewer: Public Sewer
- Utilities: Cable Connected, Electricity Connected, Public, Sewer Connected, Water Connected
Finance and Tax Information
- Home Owners Association Fee: 0.00
- Insurance Expense: 0.00
- Net Operating Income: 0.00
- Other Expense: 0.00
- Tax Year: 2024
Other Features
- Appliances: Bar Fridge, Dishwasher, Microwave, Range, Refrigerator, Wine Refrigerator
- Country: US
- Interior Features: Ceiling Fans(s), Open Floorplan, Thermostat
- Legal Description: PATRICIAN POINT UNIT 2 LOT 6
- Levels: One
- Area Major: 33703 - St Pete
- Occupant Type: Vacant
- Parcel Number: 04-31-17-67842-000-0060
- Views: 35
Similar Properties
Nearby Subdivisions
Allendale Park
Allendale Terrace
Arcadia Annex
Arcadia Sub
Bay State Sub
Crisp Manor 1st Add
Curns W J Sub
Edgemoor Estates
Edgemoor Estates Rep
Euclid Estates
Euclid Manor
Franklin Heights
Goniea Rep
Grovemont Sub
Harcourt
Laughners Subdivision
Maine Sub
Mango Park
Monticello Park
Monticello Park Annex Rep
New England Sub
North East Park Shores
North East Park Shores 2nd Add
North Euclid Ext 1
North Euclid Oasis
North St Petersburg
Overlook Drive Estate
Overlook Section Shores Acres
Patrician Point
Patrician Point Unit 2 Tr B Re
Placido Bayou
Poinsettia Gardens
Ponderosa Of Shore Acres
Ravenswood
Rouse Manor
Shore Acres
Shore Acres Bayou Grande Sec
Shore Acres Butterfly Lake Rep
Shore Acres Connecticut Ave Re
Shore Acres Denver St Rep Bayo
Shore Acres Edgewater Sec
Shore Acres Edgewater Sec Blks
Shore Acres Overlook Sec
Shore Acres Overlook Sec Blk 2
Shore Acres Overlook Sec Rep
Shore Acres Part Rep
Shore Acres Pt Rep Blk 27
Shore Acres Pt Rep Of 2nd Rep
Shore Acres Sec 1 Twin Lakes A
Shore Acres Thursbys 2nd Rep
Shore Acres Venice Sec 2nd Pt
Shore Acres Venice Sec 2nd Rep
Shore Acres Venice Sec Rev
Shoreacres Center
Snell Gardens Sub
Snell Shores
Snell Shores Manor
Tulane Sub
Twin Lakes 3rd Add
Venetian Isles
Venetian Place Sub
Waterway Estates Sec 1
Waterway Estates Sec 1 Add
Waterway Estates Sec 2

- Corey Campbell, REALTOR ®
- Preferred Property Associates Inc
- 727.320.6734
- corey@coreyscampbell.com



