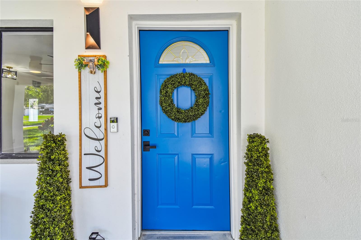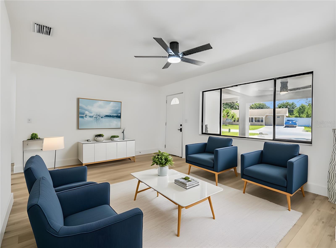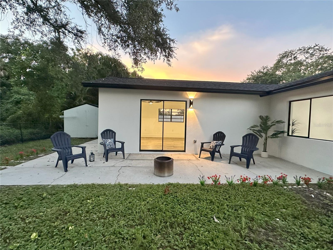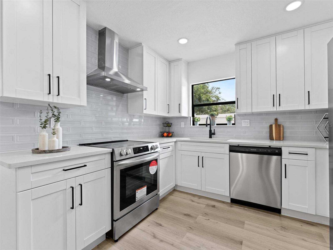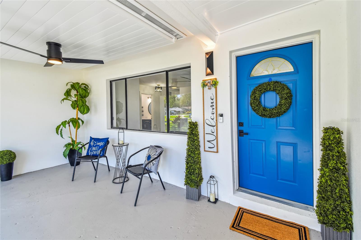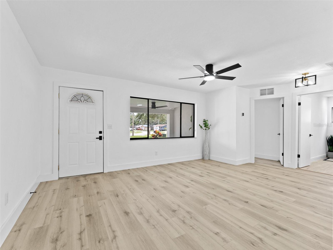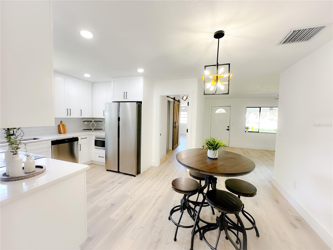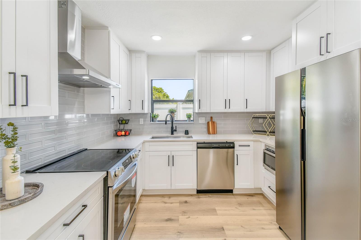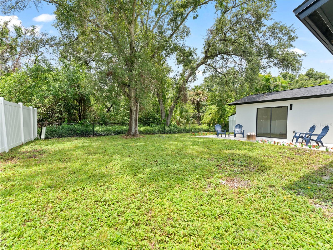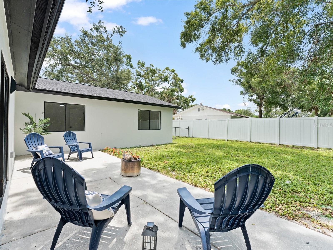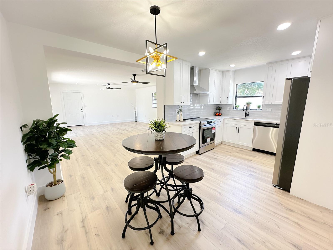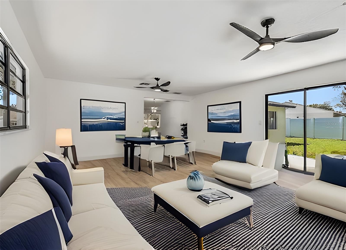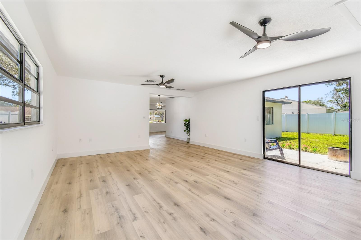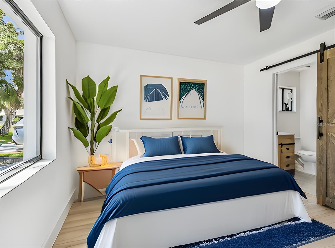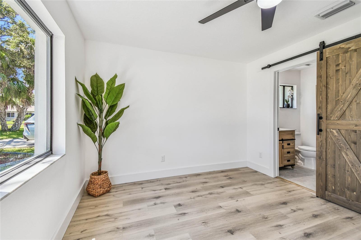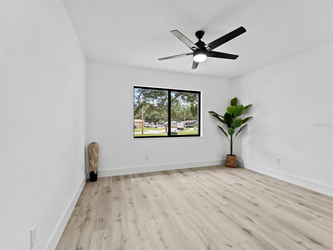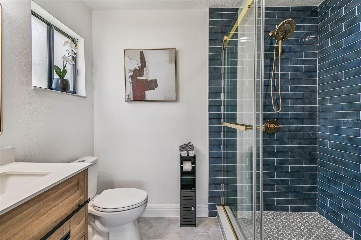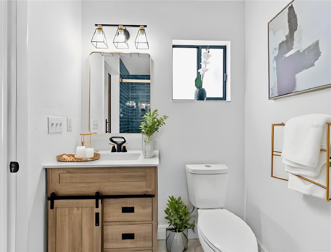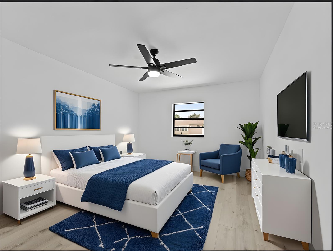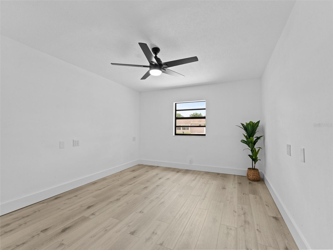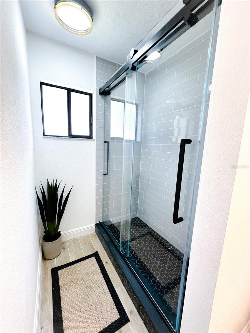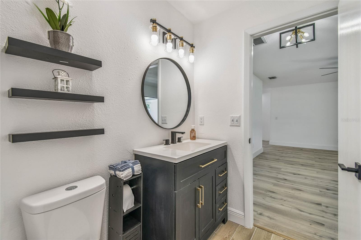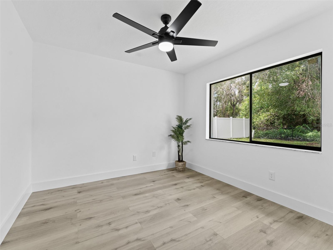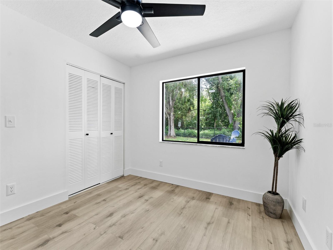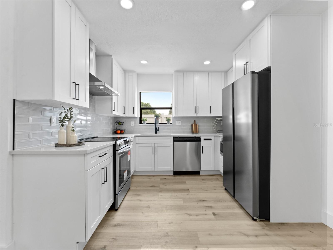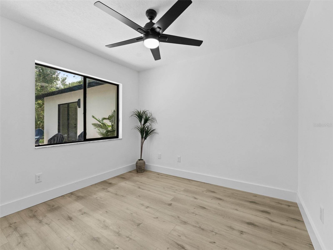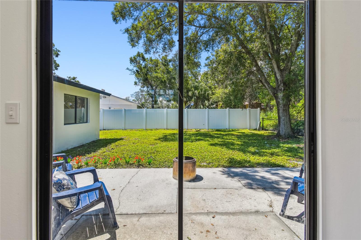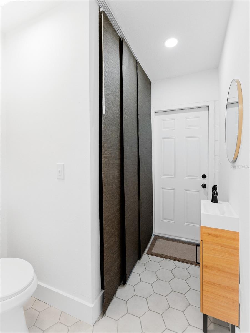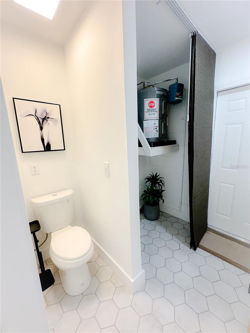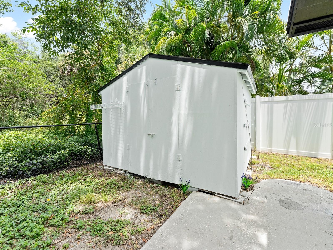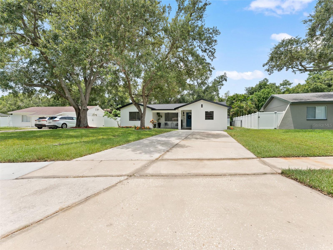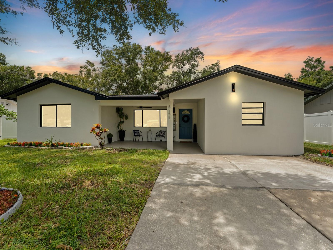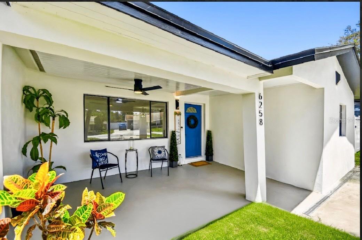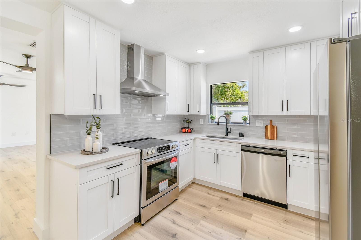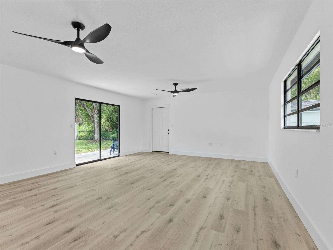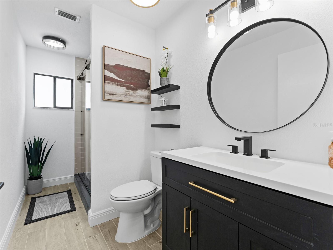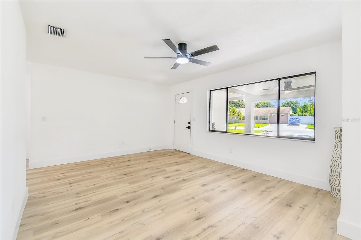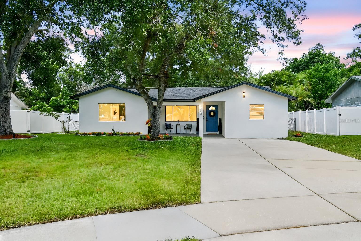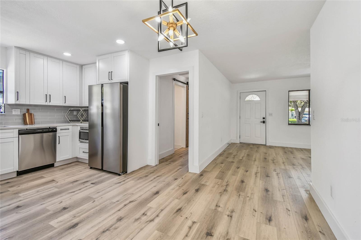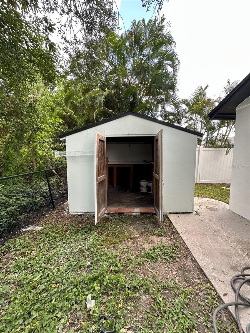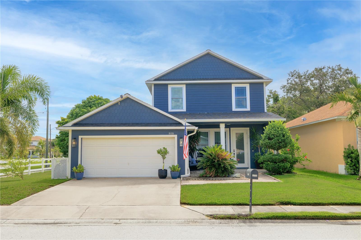6258 99th Circle N, PINELLAS PARK, FL 33782
Property Photos
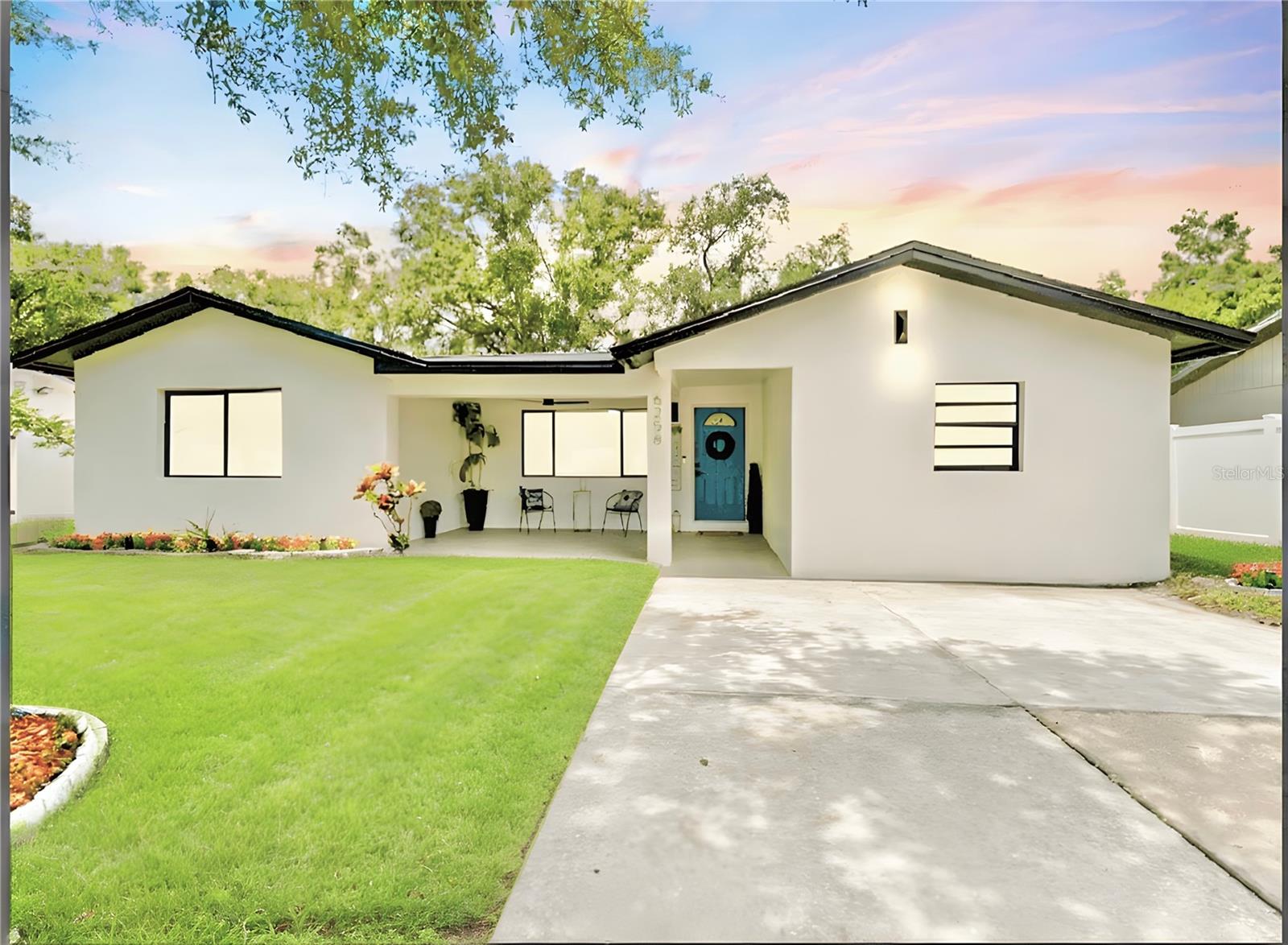
Would you like to sell your home before you purchase this one?
Priced at Only: $449,000
For more Information Call:
Address: 6258 99th Circle N, PINELLAS PARK, FL 33782
Property Location and Similar Properties
- MLS#: TB8414852 ( Residential )
- Street Address: 6258 99th Circle N
- Viewed: 52
- Price: $449,000
- Price sqft: $233
- Waterfront: No
- Year Built: 1977
- Bldg sqft: 1931
- Bedrooms: 4
- Total Baths: 3
- Full Baths: 2
- 1/2 Baths: 1
- Days On Market: 16
- Additional Information
- Geolocation: 27.8617 / -82.7225
- County: PINELLAS
- City: PINELLAS PARK
- Zipcode: 33782
- Subdivision: Trade Winds Estates Sub
- Elementary School: Cross Bayou Elementary PN
- Middle School: Pinellas Park Middle PN
- High School: Pinellas Park High PN
- Provided by: GREYHOUSE ENTERPRISES INC
- Contact: Virginia Wilson
- 727-282-5510

- DMCA Notice
-
DescriptionOne or more photo(s) has been virtually staged. Welcome to this beautifully renovated home tucked away on a quiet dead end street, on an oversized lot (nearly a 1/4 of an acre), offering both privacy and modern comfort. Completely updated inside and out, this 4 bedroom, 2.5 bath property features a brand new roof (2025), stylishly remodeled bathrooms, an upgraded kitchen with new appliances, fresh interior and exterior paint, and updated flooring throughout. The extra large living room provides an inviting space for gatherings, while the versatile 4th bedroom can easily serve as a home office, den, or flex space to suit your needs. The oversized backyard is fully fenced with vinyl fencing on each side and opens to peaceful landscaping in the backperfect for pets, play, gardening, or entertaining. With no HOA, youll enjoy the freedom to truly make this home your own, and being in Flood Zone X offers peace of mind. Walk a block to Helen Howarth Park dog park, walking trails, playground & more! All of this is just minutes from award winning Gulf beaches, shopping, dining, and entertainmentcombining the best of relaxed Florida living with everyday convenience.
Payment Calculator
- Principal & Interest -
- Property Tax $
- Home Insurance $
- HOA Fees $
- Monthly -
Features
Building and Construction
- Covered Spaces: 0.00
- Exterior Features: Private Mailbox, Sidewalk, Sliding Doors, Storage
- Fencing: Fenced
- Flooring: Luxury Vinyl, Tile
- Living Area: 1746.00
- Other Structures: Shed(s), Storage
- Roof: Shingle
Land Information
- Lot Features: Landscaped, Oversized Lot, Street Dead-End, Paved
School Information
- High School: Pinellas Park High-PN
- Middle School: Pinellas Park Middle-PN
- School Elementary: Cross Bayou Elementary-PN
Garage and Parking
- Garage Spaces: 0.00
- Open Parking Spaces: 0.00
- Parking Features: Driveway, Guest
Eco-Communities
- Water Source: Public
Utilities
- Carport Spaces: 0.00
- Cooling: Central Air
- Heating: Electric
- Pets Allowed: Yes
- Sewer: Public Sewer
- Utilities: Cable Available, Electricity Connected, Fire Hydrant, Sewer Connected, Water Connected
Finance and Tax Information
- Home Owners Association Fee: 0.00
- Insurance Expense: 0.00
- Net Operating Income: 0.00
- Other Expense: 0.00
- Tax Year: 2024
Other Features
- Appliances: Dishwasher, Disposal, Electric Water Heater, Microwave, Range, Range Hood, Refrigerator
- Country: US
- Furnished: Unfurnished
- Interior Features: Ceiling Fans(s), Eat-in Kitchen, Open Floorplan, Primary Bedroom Main Floor, Split Bedroom, Stone Counters, Walk-In Closet(s)
- Legal Description: TRADE WINDS ESTATES SUB LOT 37
- Levels: One
- Area Major: 33782 - Pinellas Park
- Occupant Type: Vacant
- Parcel Number: 20-30-16-91665-000-0370
- Possession: Close Of Escrow
- Views: 52
- Zoning Code: 0110
Similar Properties
Nearby Subdivisions
Autumn Run
Autumn Rununit 3
Barclay Trails
Bayou Club Estates Ph 6
Bayou Club Estates Rep Ph 1
Beacon Run
Beacon Run -
Beacon Run-unit 1
Beacon Rununit 1
Cedar Woods
Clearwater Cascade M/h Park Un
Garnett Sub
Greendale Estates
Greendale Estates 1st Add
Greendale Estates 2nd Add
Greendale Estates 3rd Add
Gulf Coast Sub 1
Harmony Heights Sec 4
Heritage Reserve
Hulls Sub
Jancory Sub
Mainlands Of Tamarac By The Gu
Northfield Manor Sec A4
Northfield Manor Sec A5
Not In Hernando
Skyview Terrace
Skyview Terrace 1st Add
Skyview Terrace 2nd Add
Skyview Terrace 3rd Add
Springwood Villas
St Hagop Church Sub
Trade Winds Estates Sub
Willow Pond

- Corey Campbell, REALTOR ®
- Preferred Property Associates Inc
- 727.320.6734
- corey@coreyscampbell.com



