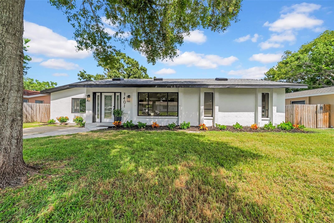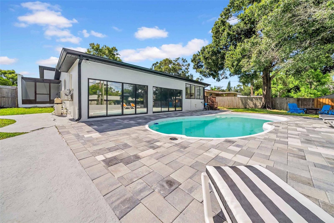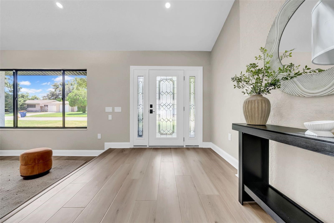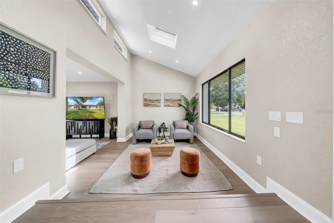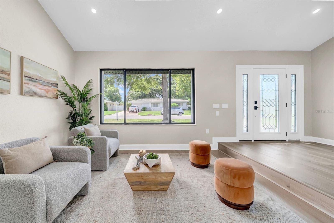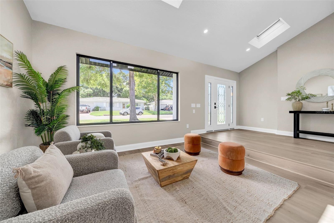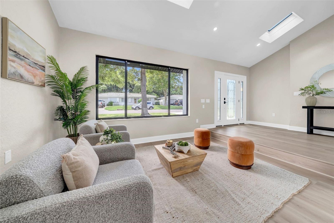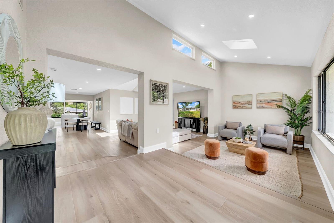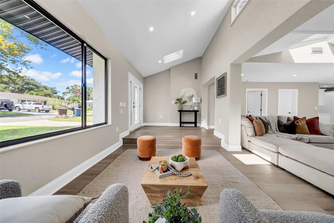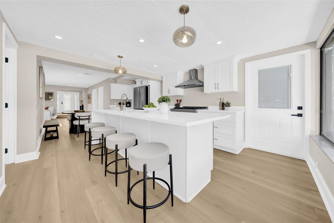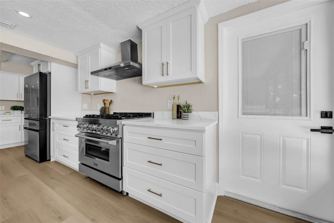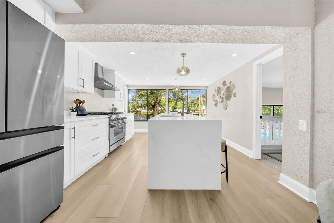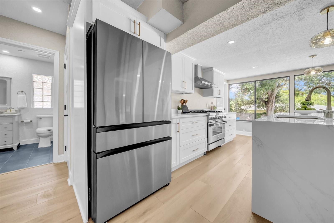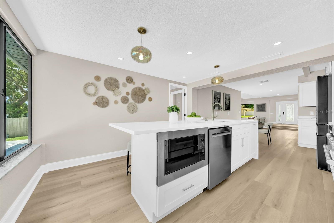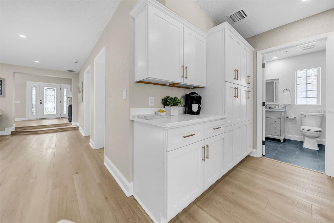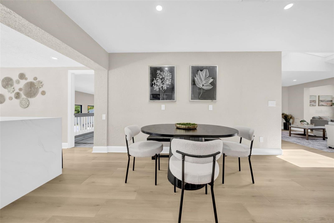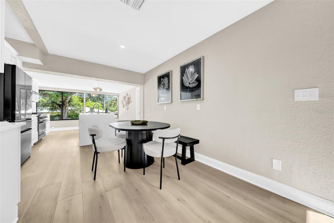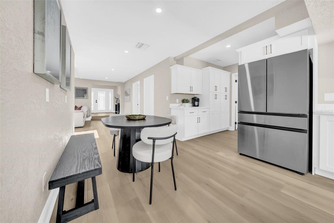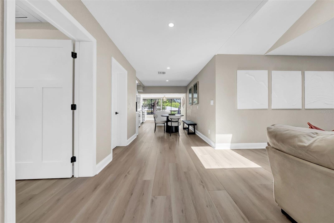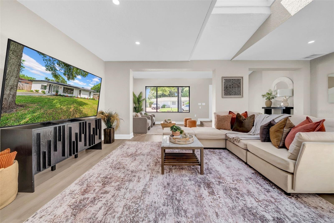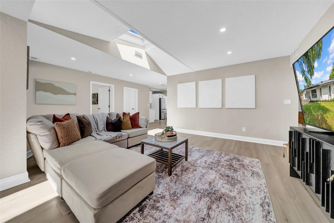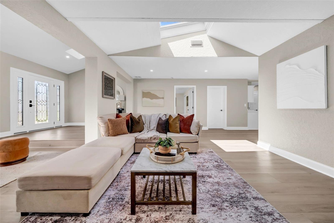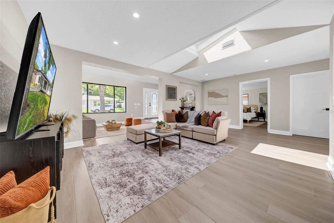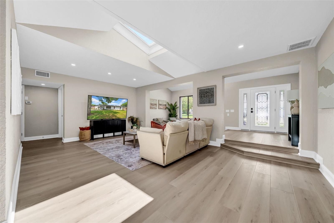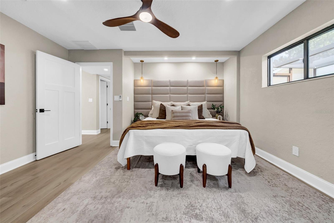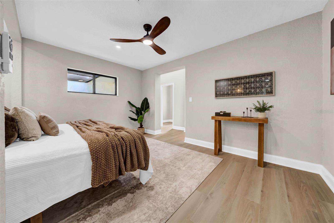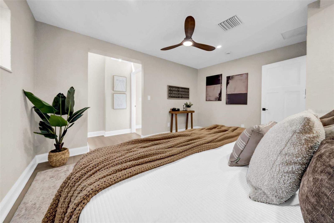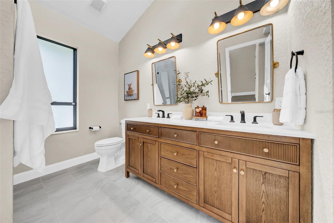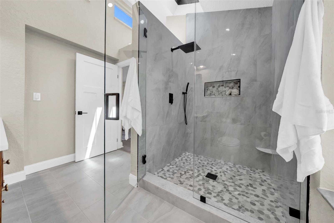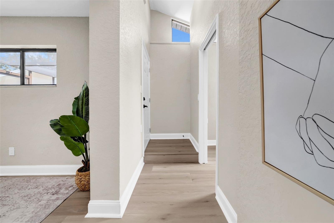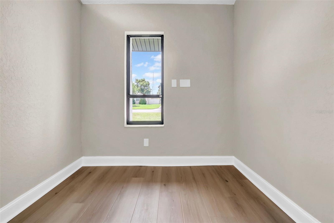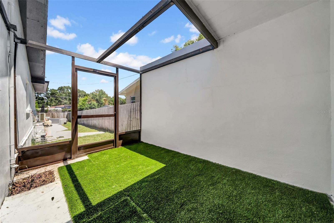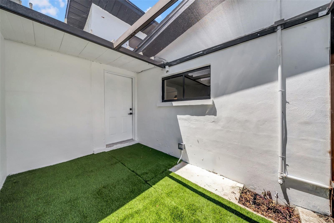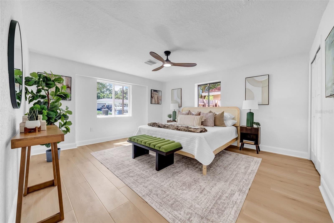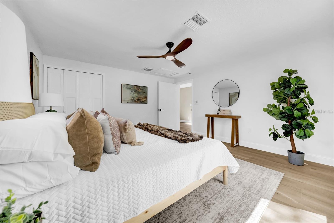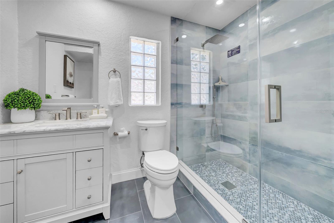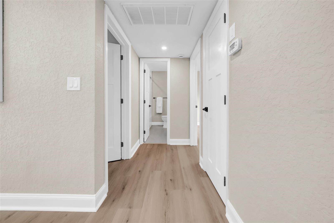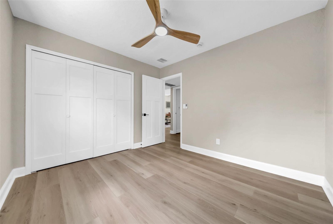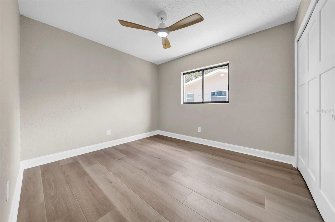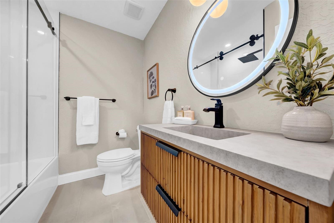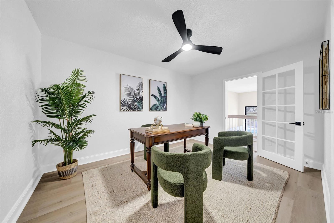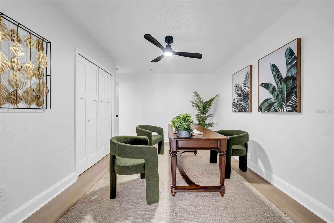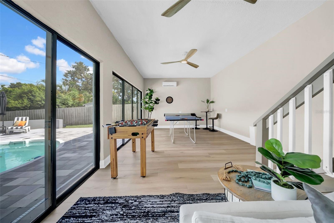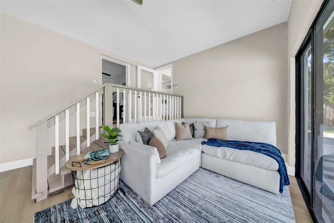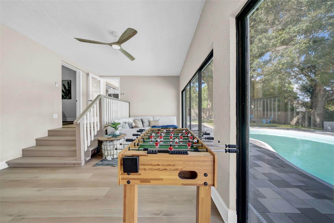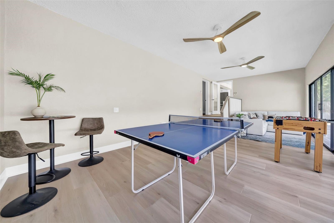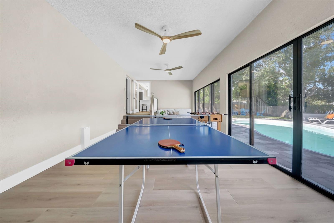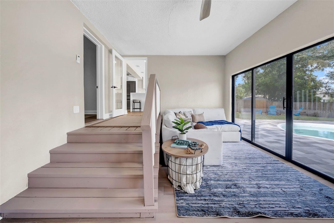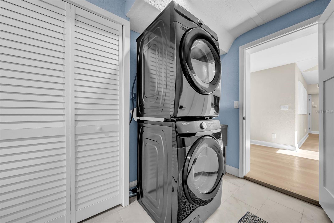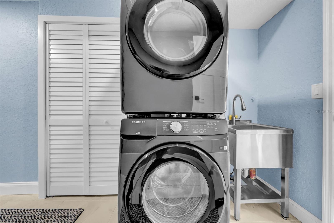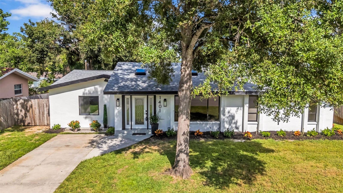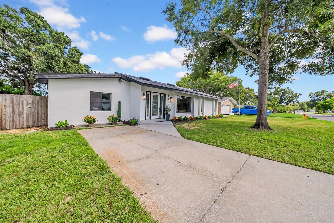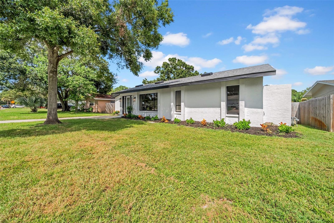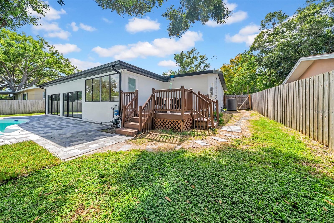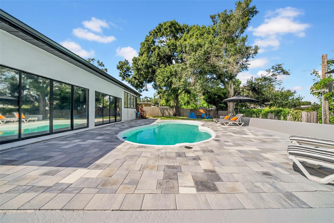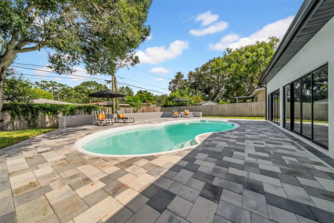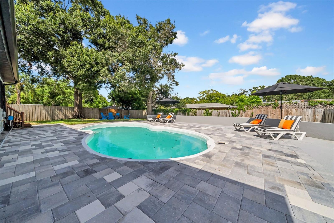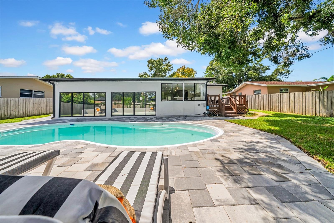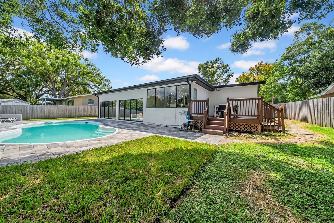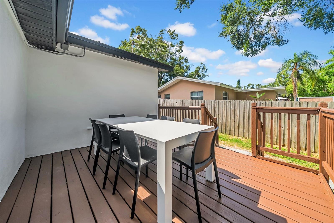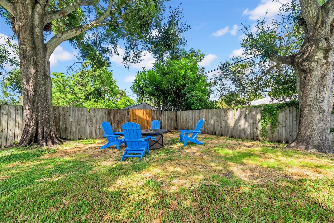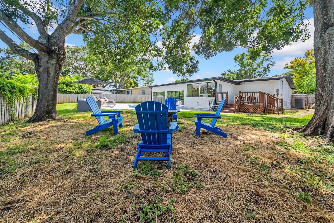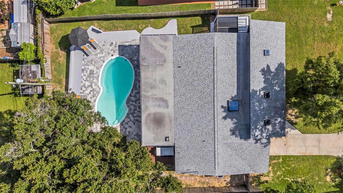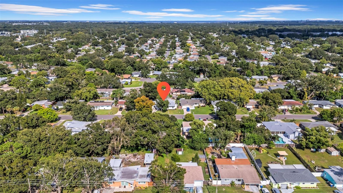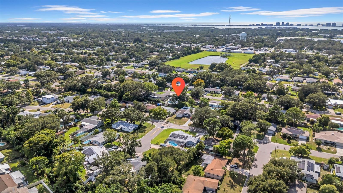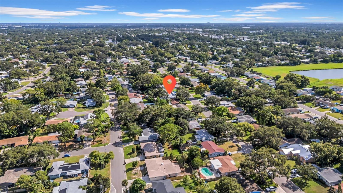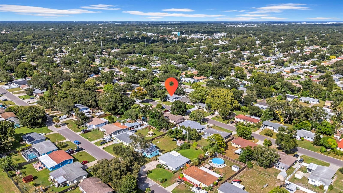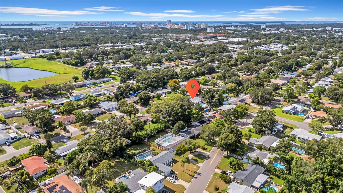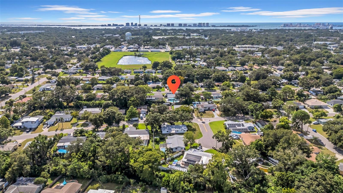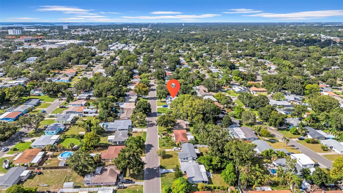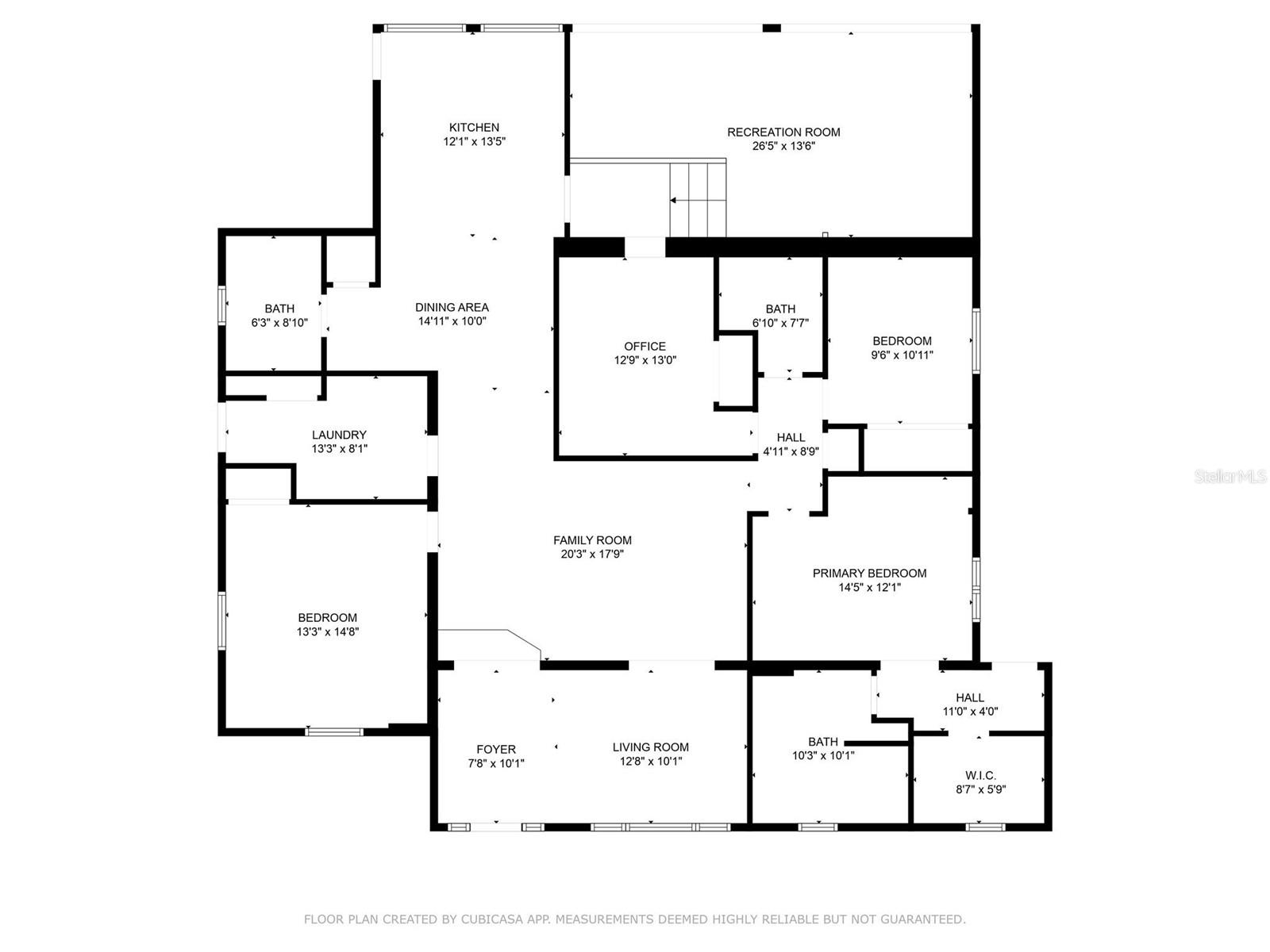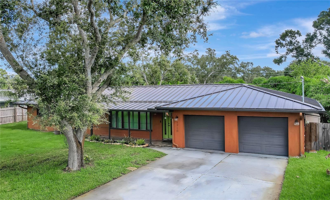1401 Betty Lane, CLEARWATER, FL 33756
Property Photos
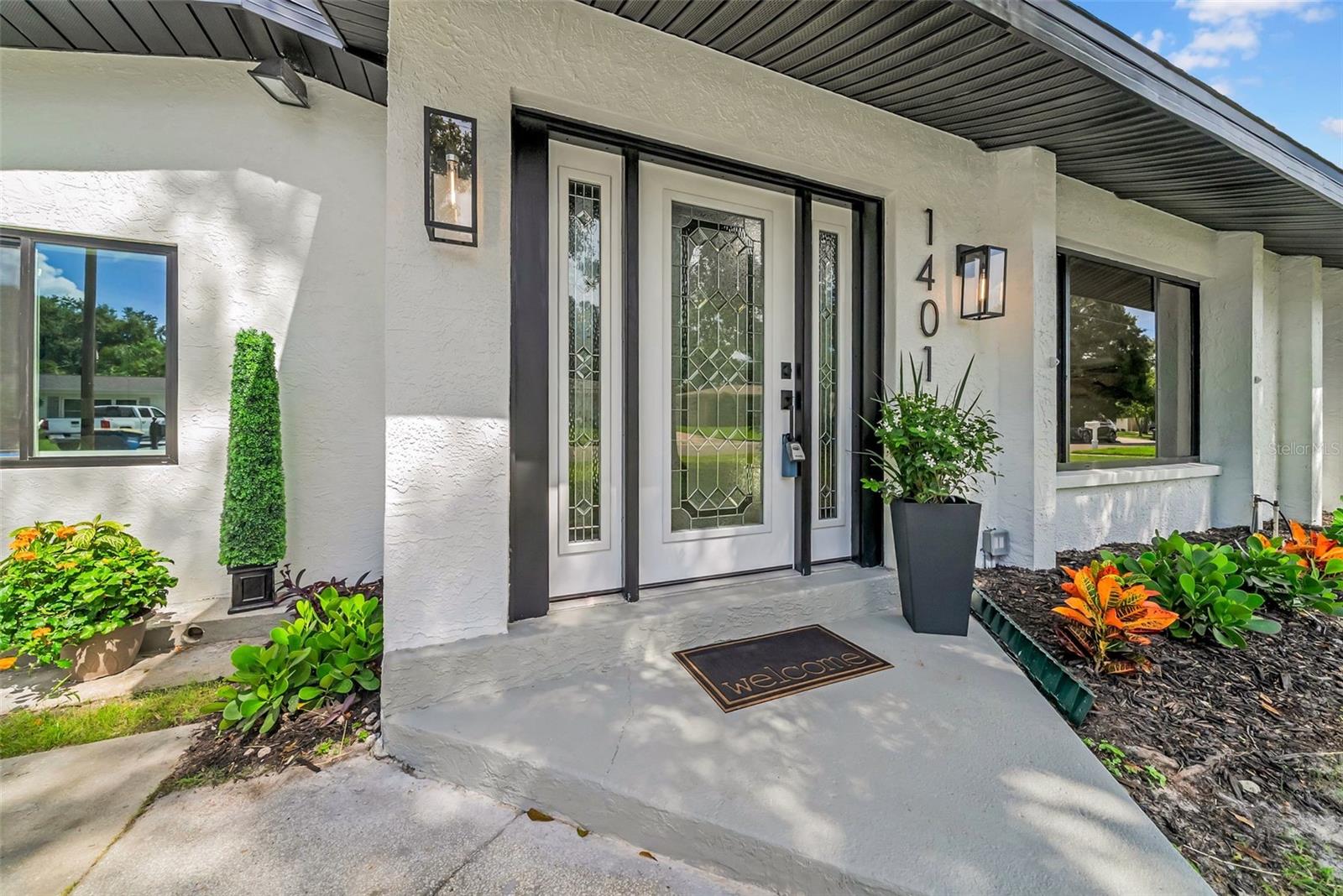
Would you like to sell your home before you purchase this one?
Priced at Only: $649,000
For more Information Call:
Address: 1401 Betty Lane, CLEARWATER, FL 33756
Property Location and Similar Properties
- MLS#: TB8414612 ( Residential )
- Street Address: 1401 Betty Lane
- Viewed: 6
- Price: $649,000
- Price sqft: $253
- Waterfront: No
- Year Built: 1957
- Bldg sqft: 2567
- Bedrooms: 4
- Total Baths: 3
- Full Baths: 3
- Days On Market: 1
- Additional Information
- Geolocation: 27.946 / -82.7827
- County: PINELLAS
- City: CLEARWATER
- Zipcode: 33756
- Subdivision: Rogers Star Homes
- Elementary School: Belleair Elementary PN
- Middle School: Oak Grove Middle PN
- High School: Clearwater High PN
- Provided by: SERHANT
- Contact: Jennifer Spinelli
- 646-480-7665

- DMCA Notice
-
DescriptionStep into this fully reimagined 4 bedroom, 3 bath modern retreatwhere sleek design, soaring ceilings, and open concept living come together in perfect harmony. Every inch of this home has been thoughtfully renovated with high end finishes and contemporary flair. At the heart of the home, a designer kitchen takes center stage with a waterfall island, stainless steel appliances, and custom cabinetryseamlessly connecting to the spacious living and dining areas beneath vaulted ceilings and natural light pouring in through skylights. The split floor plan offers privacy and flexibility, with a luxurious primary suite and spa inspired bath, plus three additional bedrooms ideal for guests, family, or a home office setup. Step outside to your own private oasiscomplete with a pool and paver deck, perfect for relaxing weekends or hosting under the stars. Turnkey, timeless, and tailored for todays lifestylethis is more than a remodel. Its a reinvention.
Payment Calculator
- Principal & Interest -
- Property Tax $
- Home Insurance $
- HOA Fees $
- Monthly -
Features
Building and Construction
- Covered Spaces: 0.00
- Exterior Features: Private Mailbox
- Flooring: Luxury Vinyl, Tile
- Living Area: 2567.00
- Roof: Shingle
School Information
- High School: Clearwater High-PN
- Middle School: Oak Grove Middle-PN
- School Elementary: Belleair Elementary-PN
Garage and Parking
- Garage Spaces: 0.00
- Open Parking Spaces: 0.00
- Parking Features: Parking Pad
Eco-Communities
- Pool Features: Fiberglass, In Ground
- Water Source: Public
Utilities
- Carport Spaces: 0.00
- Cooling: Central Air
- Heating: Central
- Pets Allowed: Yes
- Sewer: Public Sewer
- Utilities: Cable Available, Electricity Connected, Public, Water Connected
Finance and Tax Information
- Home Owners Association Fee: 0.00
- Insurance Expense: 0.00
- Net Operating Income: 0.00
- Other Expense: 0.00
- Tax Year: 2024
Other Features
- Appliances: Convection Oven, Dishwasher, Disposal, Electric Water Heater, Microwave, Refrigerator
- Country: US
- Interior Features: Ceiling Fans(s), High Ceilings, Split Bedroom, Walk-In Closet(s)
- Legal Description: ROGERS STAR HOMES LOT 14
- Levels: One
- Area Major: 33756 - Clearwater/Belleair
- Occupant Type: Vacant
- Parcel Number: 22-29-15-76410-000-0140
- Possession: Close Of Escrow
Similar Properties
Nearby Subdivisions
Acreage
Barnes Sub
Bel-keene
Belkeene
Belleview Court
Belmont Add 01
Belmont Sub
Belmont Sub 1st Add
Belmont Sub 2nd Add
Beverly Heights Sub
Boulevard Heights
Brookhill
Carolina Terrace
Chesterfield Heights 2nd Add
Clearview Heights
Clearwater
Dixsons Mac Sub
Douglas Manor Sub
Druid Groves Rep
Duncans A H Resub
Eden Court
Forrest Hill Estates
Gates Knoll 1st Add
Harbor Oaks
Highland Lake Sub 3rd Add
Lakeview Estates
Leisure Acres
Live Oak Estates
Magnolia Heights
Mcveigh Sub
Mcveigh Sub 1st Add
Mcveigh Sub 2nd Add
Meadow Creek
Monterey Heights 1st Add
Mount Orange Rev
Normandy Park Oaks Condo
Normandy Park South
Oak Acres Add
Parkwood Sub
Ponce Deleon Estates
Rogers Star Homes
Rogers Sub
Rollins Sub
Rosery Grove Villa 1st Add
Rosery Grove Villa 3rd Add
Salls Rep Of 3rd Add
Sirmons Heights 1st Add
Southridge
Starr Saverys Add
Sunny Park Groves
Village The First Pt Rep
Woodridge
Woodridge Estates

- Corey Campbell, REALTOR ®
- Preferred Property Associates Inc
- 727.320.6734
- corey@coreyscampbell.com



