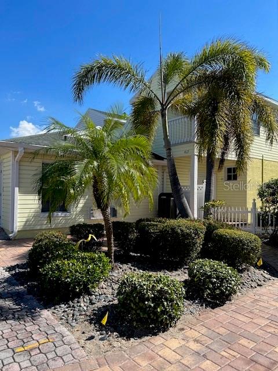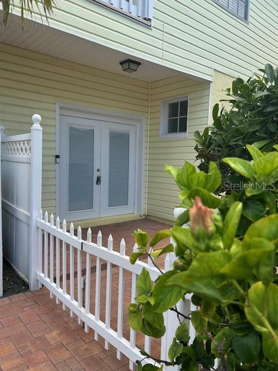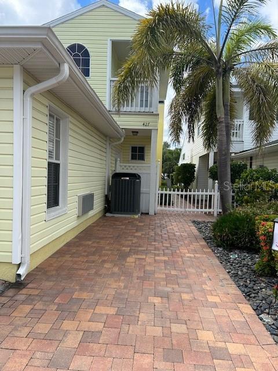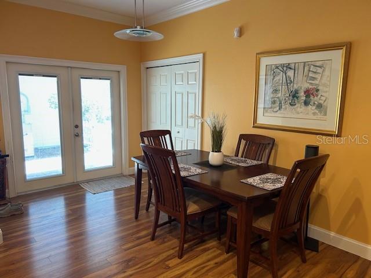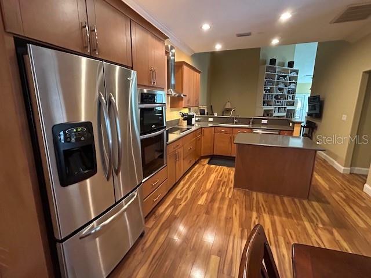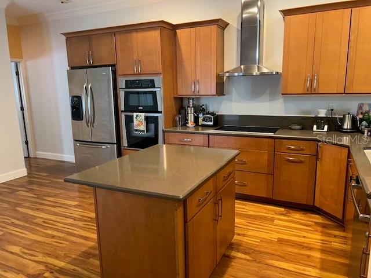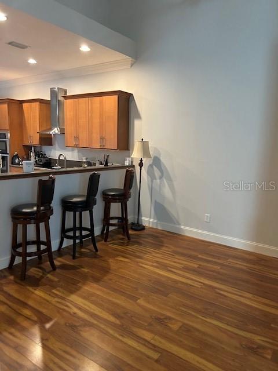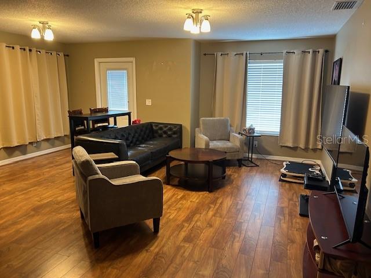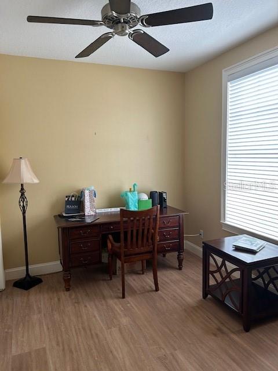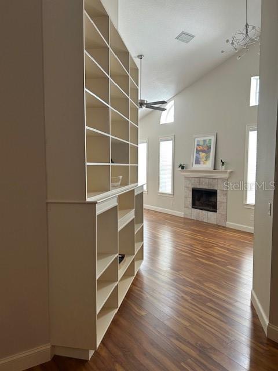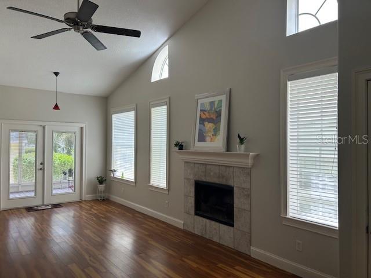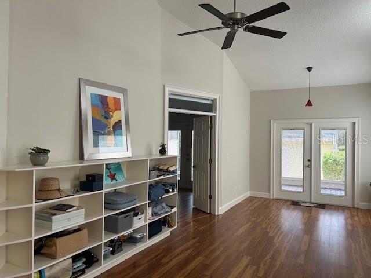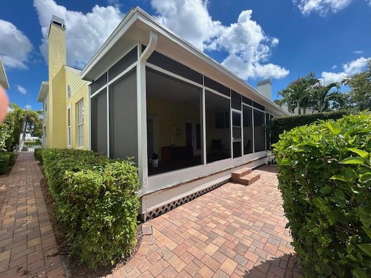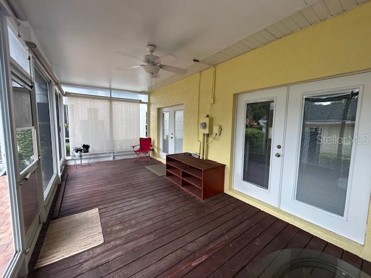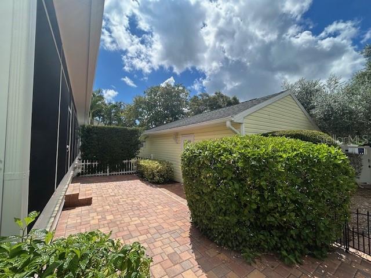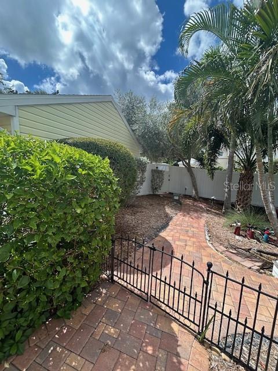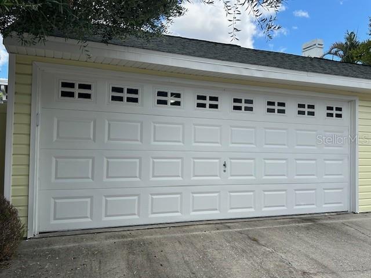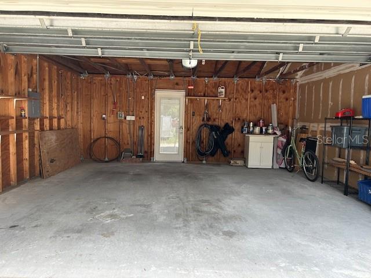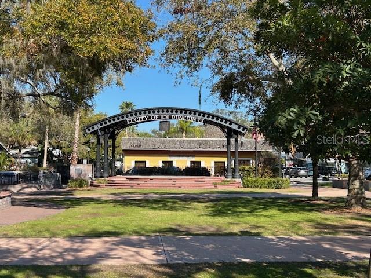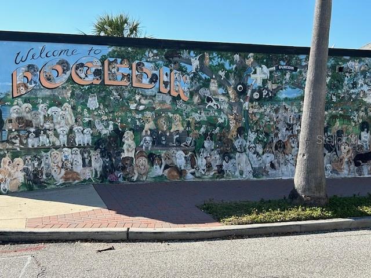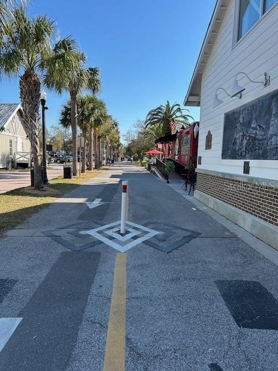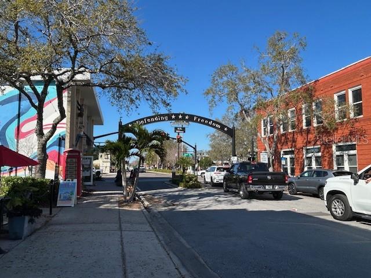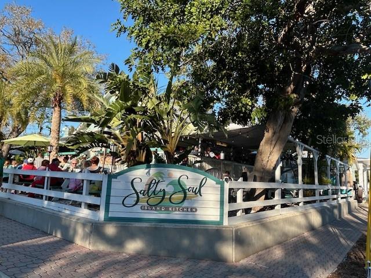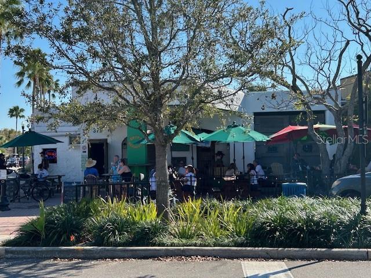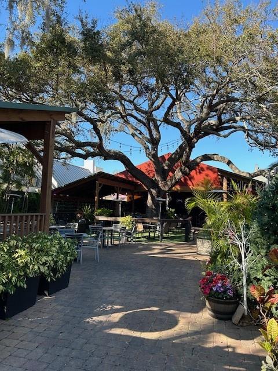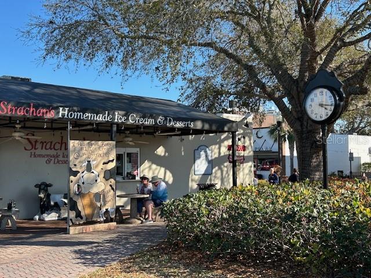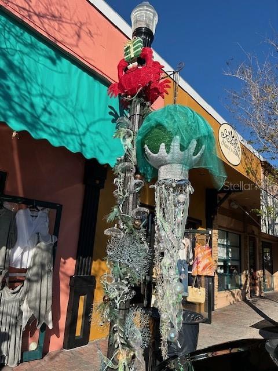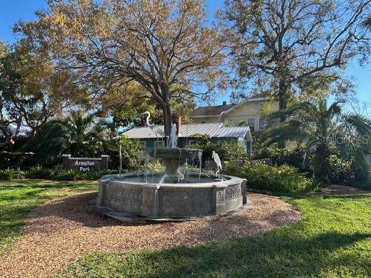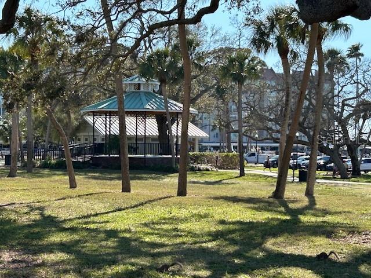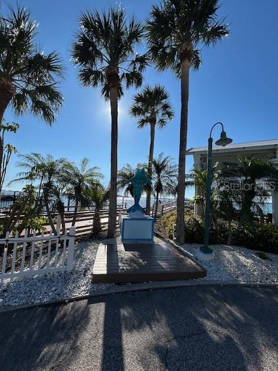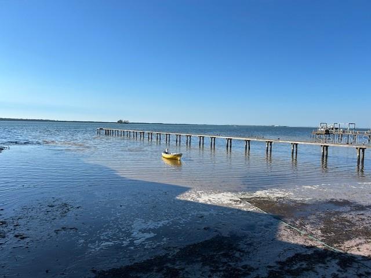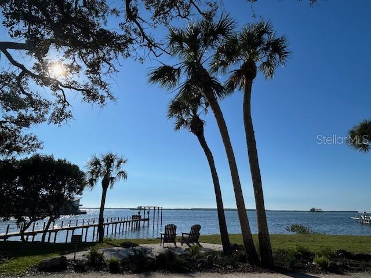429 Grant Street, DUNEDIN, FL 34698
Property Photos
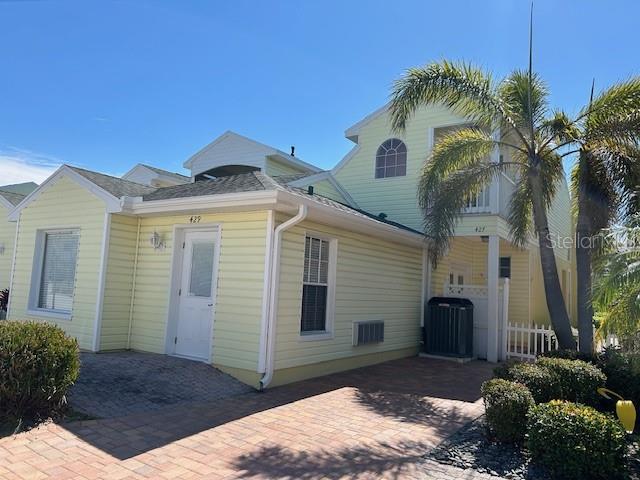
Would you like to sell your home before you purchase this one?
Priced at Only: $879,900
For more Information Call:
Address: 429 Grant Street, DUNEDIN, FL 34698
Property Location and Similar Properties
- MLS#: TB8414147 ( Residential )
- Street Address: 429 Grant Street
- Viewed: 4
- Price: $879,900
- Price sqft: $447
- Waterfront: No
- Year Built: 1998
- Bldg sqft: 1970
- Bedrooms: 3
- Total Baths: 3
- Full Baths: 3
- Days On Market: 21
- Additional Information
- Geolocation: 28.0129 / -82.7872
- County: PINELLAS
- City: DUNEDIN
- Zipcode: 34698
- Subdivision: Monroe Park
- Elementary School: San Jose
- Middle School: Dunedin land
- High School: Dunedin

- DMCA Notice
-
DescriptionUpdated Downtown Dunedin Townhome located in a NON FLOOD ZONE (X) and one block off Main Street. Past renovations include updated chef's kitchen, featuring stainless steel appliances, center island with storage, cabinets, hardware and lighting replaced. Bathrooms renovated, built in bookcases & shelving added to family room, crown molding & 5" wood baseboards throughout, wood framed windows & doors plus flooring replaced through out. Central A/C system replaced 2021, A/C system recently inspected and air ducts cleaned out. Back porch roof replaced 2024, main roof & garage roof replaced 2013 (with a 20 year warranty). Interior recently painted and exterior of townhome power washed & painted 2024. Bonus room (18' x 26') had an exterior wall removed, allowing internal access to townhome. Central A/C system plus cooling wall unit added to bonus room. Use your imagination, bonus room can be an art studio, office, business suite, man cave or mother in law unit. Master bedroom suite and secondary bedroom located on the first floor with walk in closets and full baths. The third bedroom located on the 2nd floor would make a great private suite for family and friends, with full bath, walk in closet & private viewing porch. Screened in back porch (10' x 24') with sun shade blinds, wood flooring and a brick paver backyard patio. Oversized two car garage with garage door opener, key entry system, parking pad with alley access, as well as a reserved brick paver parking space facing front of townhome. This townhome is within short walking distance to fine dining, local shops, cafes, micro brewerys, downtown marina and the Pinellas walking/running/biking trail. The Pinellas Trail extends from South County (St Petersburg) to North County (Tarpon Springs) and runs right through downtown Dunedin. Just a short bike ride to Caladesi/Honeymoon Island beaches via the Pinellas Trail. When living in this townhome, no car needed, just a bicycle and a golf cart. Welcome to Paradise!!
Payment Calculator
- Principal & Interest -
- Property Tax $
- Home Insurance $
- HOA Fees $
- Monthly -
Features
Building and Construction
- Covered Spaces: 0.00
- Exterior Features: Balcony, French Doors, Private Mailbox, Rain Gutters, Sidewalk, Sprinkler Metered
- Fencing: Vinyl
- Flooring: Laminate, Tile
- Living Area: 1970.00
- Roof: Shingle
Land Information
- Lot Features: Cleared, City Limits, Landscaped, Level, Near Golf Course, Near Marina, Sidewalk, Paved
School Information
- High School: Dunedin High-PN
- Middle School: Dunedin Highland Middle-PN
- School Elementary: San Jose Elementary-PN
Garage and Parking
- Garage Spaces: 2.00
- Open Parking Spaces: 0.00
- Parking Features: Alley Access, Assigned, Driveway, Garage Door Opener, Garage Faces Rear, Ground Level, Guest, On Street, Oversized
Eco-Communities
- Water Source: None
Utilities
- Carport Spaces: 0.00
- Cooling: Central Air, Wall/Window Unit(s)
- Heating: Central, Electric
- Pets Allowed: Breed Restrictions, Cats OK, Dogs OK, Number Limit
- Sewer: Public Sewer
- Utilities: BB/HS Internet Available, Cable Connected, Electricity Connected, Fire Hydrant, Natural Gas Available, Sewer Connected, Underground Utilities, Water Connected
Amenities
- Association Amenities: Fence Restrictions
Finance and Tax Information
- Home Owners Association Fee Includes: Cable TV, Common Area Taxes, Escrow Reserves Fund, Fidelity Bond, Internet, Maintenance Structure, Maintenance Grounds, Pest Control
- Home Owners Association Fee: 300.00
- Insurance Expense: 0.00
- Net Operating Income: 0.00
- Other Expense: 0.00
- Tax Year: 2024
Other Features
- Appliances: Built-In Oven, Dishwasher, Disposal, Dryer, Electric Water Heater, Exhaust Fan, Ice Maker, Microwave, Range, Range Hood, Refrigerator, Washer
- Association Name: No property management company
- Country: US
- Interior Features: Built-in Features, Ceiling Fans(s), Crown Molding, High Ceilings, Open Floorplan, Primary Bedroom Main Floor, Solid Wood Cabinets, Split Bedroom, Stone Counters, Thermostat, Walk-In Closet(s), Window Treatments
- Legal Description: MONROE PARK LOT 7
- Levels: Two
- Area Major: 34698 - Dunedin
- Occupant Type: Vacant
- Parcel Number: 27-28-15-58457-000-0070
- Possession: Close Of Escrow
- Style: Key West
- View: City
- Zoning Code: RES
Nearby Subdivisions

- Corey Campbell, REALTOR ®
- Preferred Property Associates Inc
- 727.320.6734
- corey@coreyscampbell.com



