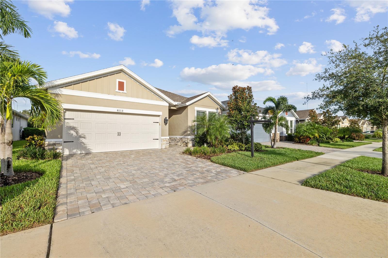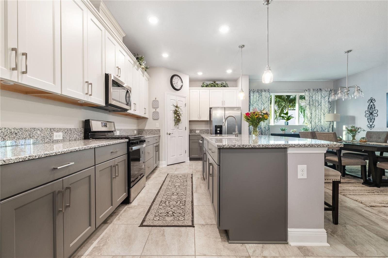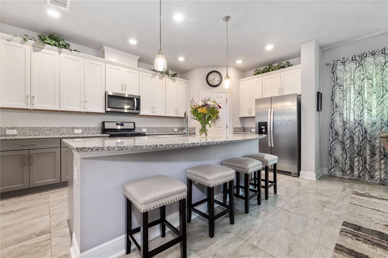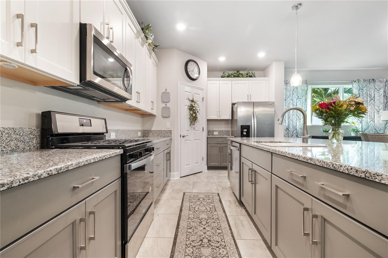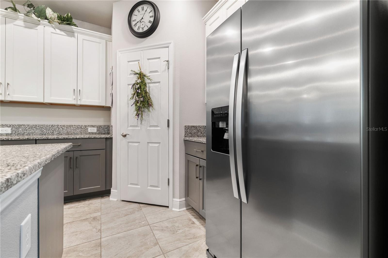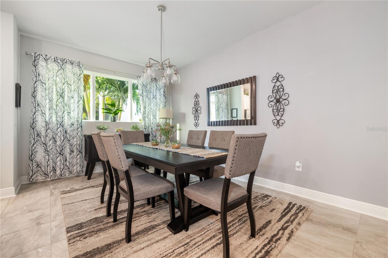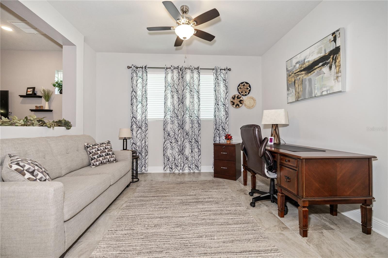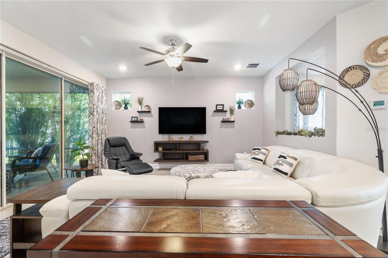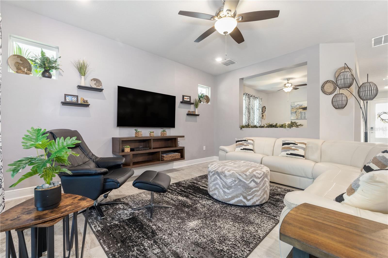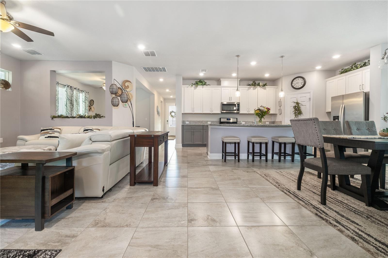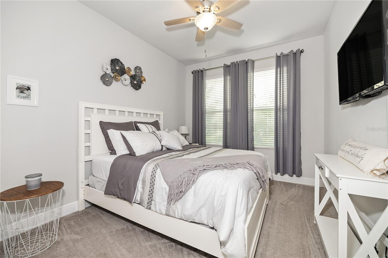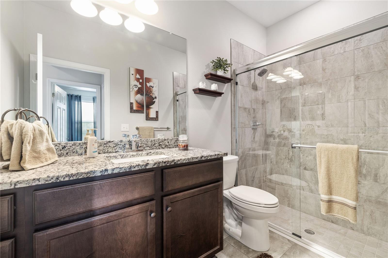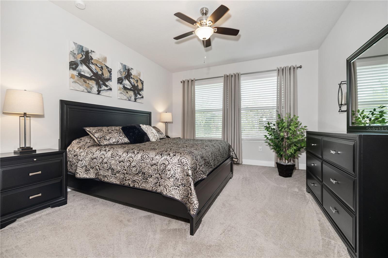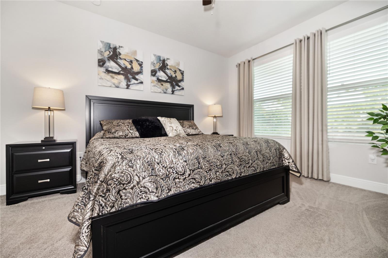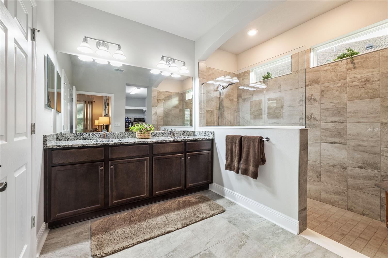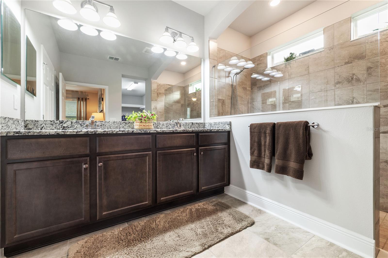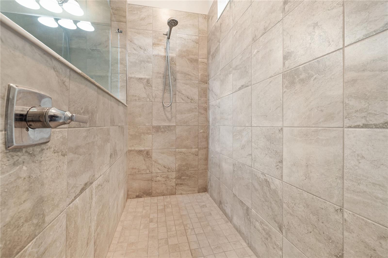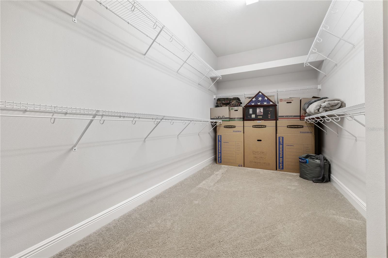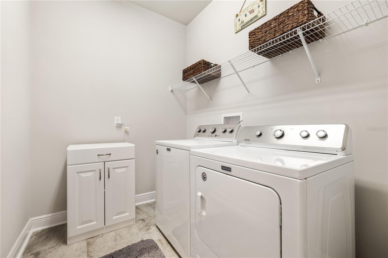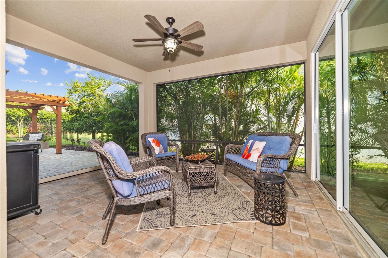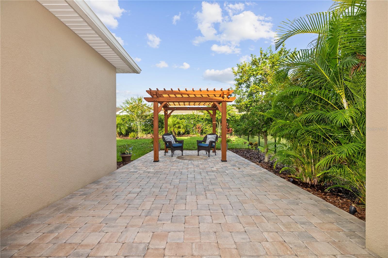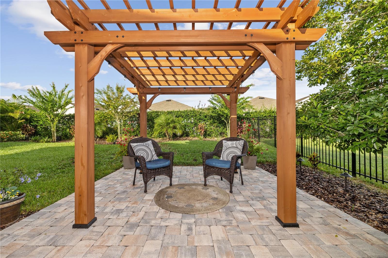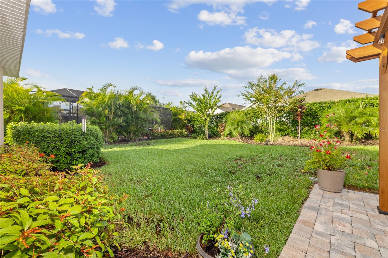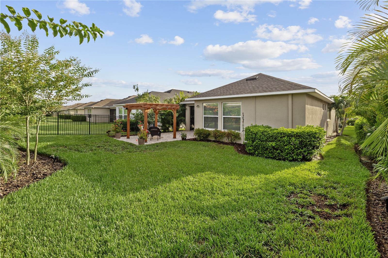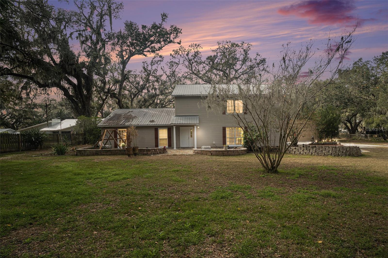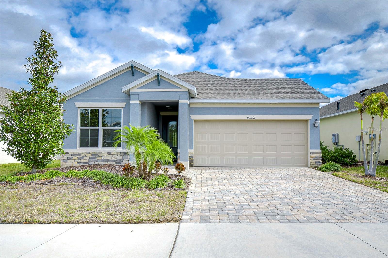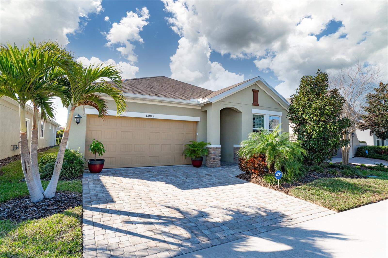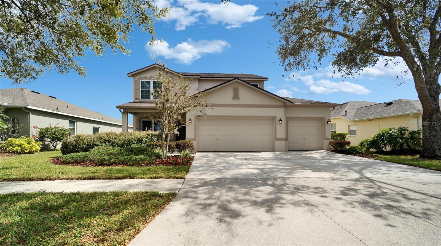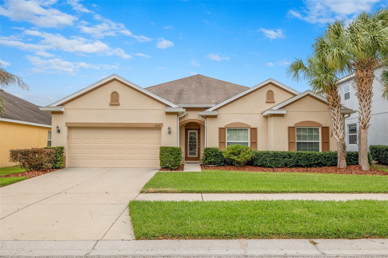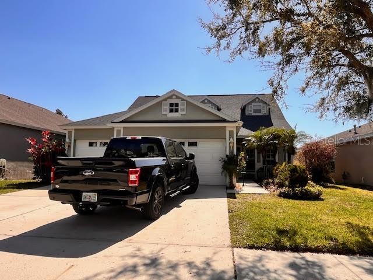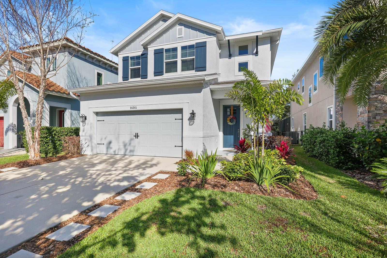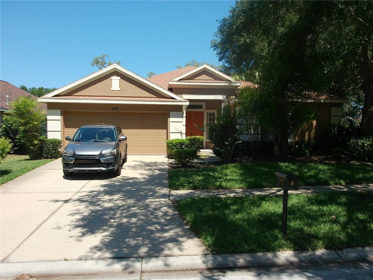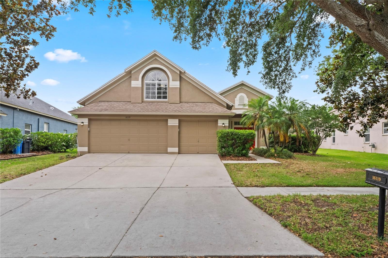6113 Plover Meadow Street, LITHIA, FL 33547
Property Photos
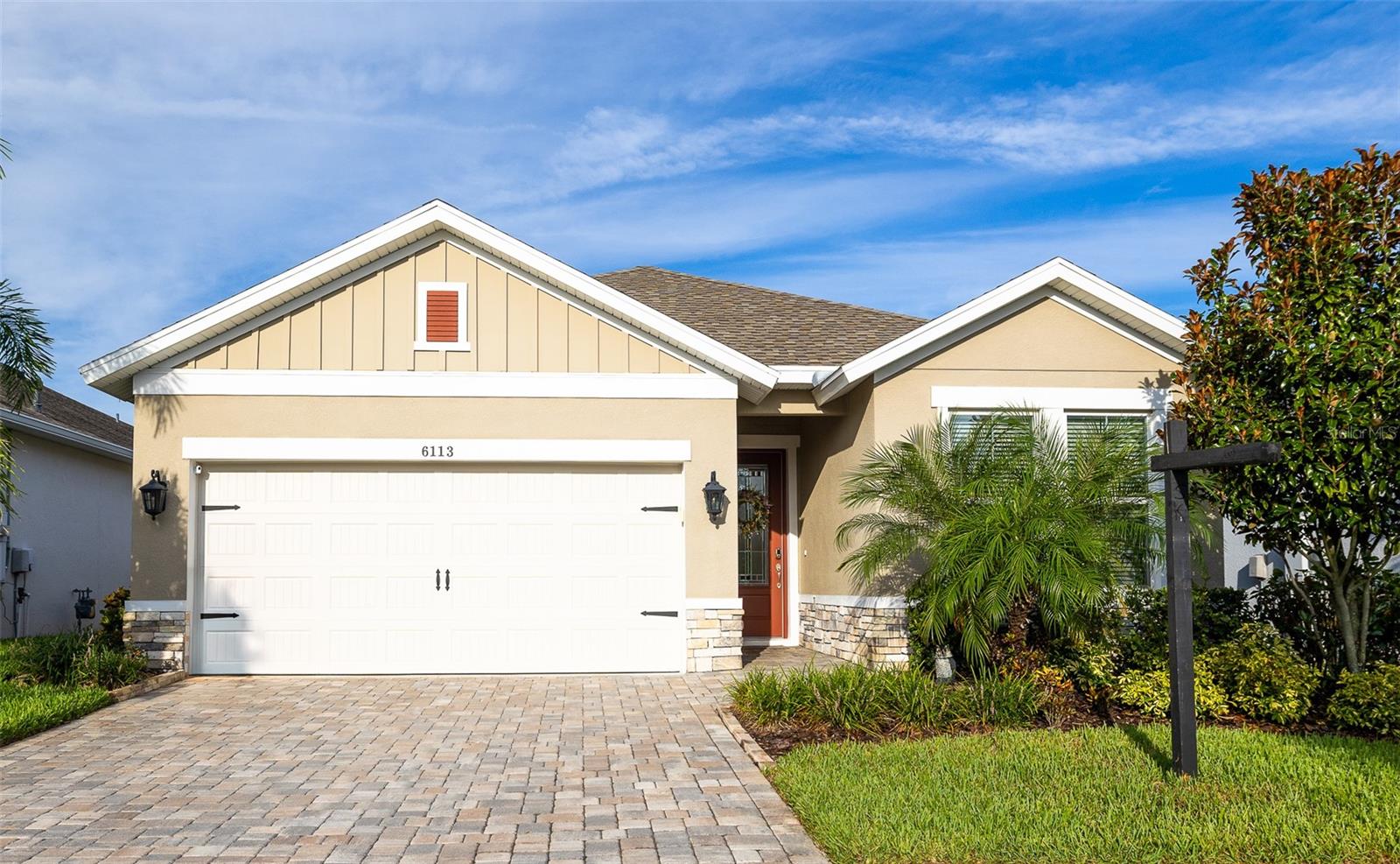
Would you like to sell your home before you purchase this one?
Priced at Only: $484,000
For more Information Call:
Address: 6113 Plover Meadow Street, LITHIA, FL 33547
Property Location and Similar Properties
- MLS#: TB8413866 ( Residential )
- Street Address: 6113 Plover Meadow Street
- Viewed: 15
- Price: $484,000
- Price sqft: $253
- Waterfront: No
- Year Built: 2020
- Bldg sqft: 1916
- Bedrooms: 2
- Total Baths: 2
- Full Baths: 2
- Garage / Parking Spaces: 2
- Days On Market: 14
- Additional Information
- Geolocation: 27.8391 / -82.2554
- County: HILLSBOROUGH
- City: LITHIA
- Zipcode: 33547
- Subdivision: Fishhawk Ranch West Ph 3b
- Elementary School: Stowers
- Middle School: Barrington
- High School: Newsome
- Provided by: COMPASS FLORIDA LLC
- Contact: Ansley Topchik
- 305-851-2820

- DMCA Notice
-
DescriptionLive Where Every Day Feels Like a Vacation Welcome to Encore, the crown jewel of 55+ resort style living in the heart of Lithia. Located in a gated, low maintenance community with an unmatched social atmosphere, Encore offers the kind of lifestyle youve been dreaming ofwith a full time activities director, exclusive access to the Oasis Club, fitness center, pool, pickleball courts, scenic walking trails, and so much more. This immaculately maintained residence is by far one of the finest homes availablenot just in Encore, but anywhere in the area. From the moment you walk in, you'll feel the warmth of natural light, a thoughtful open layout, and high end finishes throughout. The chefs kitchen is a showstopper, complete with granite countertops, stainless steel appliances, two tone cabinetry, and an oversized island thats perfect for both entertaining and everyday living. Need flexibility? The spacious den offers endless possibilitiesideal for a home office, hobby space, or an easy conversion into a third bedroom. The split bedroom design provides privacy and comfort, with the primary suite tucked away in the back of the home, featuring serene backyard views and a luxurious bath with an expansive walk in shower. Enjoy indoor outdoor living year round with the extended screened lanai, complete with pavers, a pergola, and a motorized roll down shade for comfort and privacy. Additional highlights include an epoxy coated garage, 50 amp generator switch, and a smart irrigation system. Offered fully or partially furnished for an easy transition, this home is more than move in readyits lifestyle ready. Located just minutes from shops, restaurants, and parks, this is your opportunity to join one of the most sought after communities in the region. *HOA includes high speed internet and cable with Spectrum. Dont miss your chance to live the Encore lifestyleschedule your private tour today!
Payment Calculator
- Principal & Interest -
- Property Tax $
- Home Insurance $
- HOA Fees $
- Monthly -
Features
Building and Construction
- Builder Model: Ainsley
- Builder Name: David Weekley Homes
- Covered Spaces: 0.00
- Exterior Features: Sliding Doors, Sprinkler Metered
- Flooring: Carpet, Tile
- Living Area: 1916.00
- Roof: Shingle
School Information
- High School: Newsome-HB
- Middle School: Barrington Middle
- School Elementary: Stowers Elementary
Garage and Parking
- Garage Spaces: 2.00
- Open Parking Spaces: 0.00
Eco-Communities
- Water Source: Public
Utilities
- Carport Spaces: 0.00
- Cooling: Central Air, Humidity Control
- Heating: Central, Electric
- Pets Allowed: Yes
- Sewer: Public Sewer
- Utilities: Cable Available, Cable Connected, Electricity Available, Electricity Connected, Water Available, Water Connected
Finance and Tax Information
- Home Owners Association Fee: 425.00
- Insurance Expense: 0.00
- Net Operating Income: 0.00
- Other Expense: 0.00
- Tax Year: 2024
Other Features
- Appliances: Built-In Oven, Cooktop, Dishwasher, Disposal, Dryer, Gas Water Heater, Microwave, Range, Range Hood, Refrigerator, Washer
- Association Name: Michelle George with Rizzetta & Company.
- Association Phone: (888) 208-5008
- Country: US
- Interior Features: Ceiling Fans(s), Eat-in Kitchen, Open Floorplan, Primary Bedroom Main Floor, Solid Surface Counters, Thermostat, Walk-In Closet(s), Window Treatments
- Legal Description: FISHHAWK RANCH WEST PHASES 3B AND 3C LOT 14 BLOCK 80
- Levels: One
- Area Major: 33547 - Lithia
- Occupant Type: Owner
- Parcel Number: U-25-30-20-A8K-000080-00014.0
- Style: Contemporary
- Views: 15
- Zoning Code: PD
Similar Properties
Nearby Subdivisions
B D Hawkstone Ph 1
B D Hawkstone Ph 2
B & D Hawkstone Ph 2
B And D Hawkstone
Channing Park
Channing Park 70 Foot Single F
Channing Park Phase 2
Chapman Estates
Corbett Road Sub
Devore Gundog Equestrian E
Devore Gundog & Equestrian E
Enclave At Channing
Enclave At Channing Park
Enclave At Channing Park Ph
Encore Fishhawk Ranch West Ph
Fiishhawk Ranch West Ph 2a
Fiishhawk Ranch West Ph 2a/
Fish Hawk Trails
Fish Hawk Trails Un 1 2
Fishhawk Chapman Crossing
Fishhawk Chapman Crossing Phas
Fishhawk Ranch
Fishhawk Ranch Parkside Villa
Fishhawk Ranch Preserve
Fishhawk Ranch Ph 1
Fishhawk Ranch Ph 1 Unit 4b
Fishhawk Ranch Ph 2 Parcels S
Fishhawk Ranch Ph 2 Prcl
Fishhawk Ranch Ph 2 Prcl A
Fishhawk Ranch Ph 2 Prcl D
Fishhawk Ranch Ph 2 Prcl I-i
Fishhawk Ranch Ph 2 Prcl Ii
Fishhawk Ranch Ph 2 Tr 1
Fishhawk Ranch Towncenter Phas
Fishhawk Ranch Tr 8 Pt
Fishhawk Ranch West
Fishhawk Ranch West Ph 1a
Fishhawk Ranch West Ph 1b1c
Fishhawk Ranch West Ph 3a
Fishhawk Ranch West Ph 3b
Fishhawk Ranch West Ph 4a
Fishhawk Ranch West Ph 5
Fishhawk Ranch West Ph 6
Fishhawk Ranch West Phase 1b1c
Green Estates
Hammock Oaks Reserve
Hawk Creek Reserve
Hawkstone
Hinton Hawkstone
Hinton Hawkstone Ph 1a1
Hinton Hawkstone Ph 1a2
Hinton Hawkstone Ph 1b
Hinton Hawkstone Ph 2a 2b2
Leaning Oak Lane
Mannhurst Oak Manors
Not In Hernando
Powerline Minor Sub
Preserve At Fishhawk Ranch Pah
Preserve At Fishhawk Ranch Pha
Starling At Fishhawk Ph 1b1
Starling At Fishhawk Ph 1c
Starling At Fishhawk Ph 2c2
Tagliarini Platted
The Enclave At Channing Park
Unplatted

- Corey Campbell, REALTOR ®
- Preferred Property Associates Inc
- 727.320.6734
- corey@coreyscampbell.com



