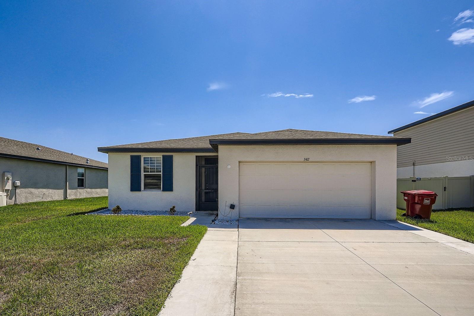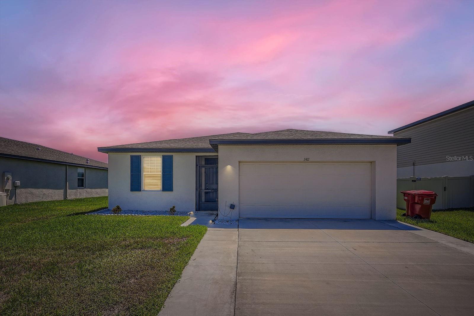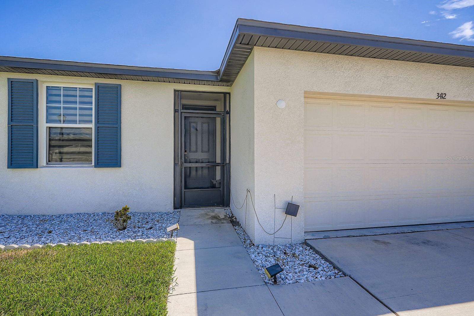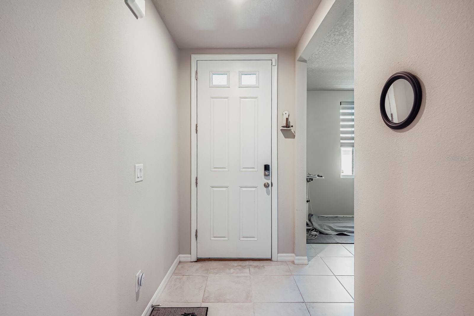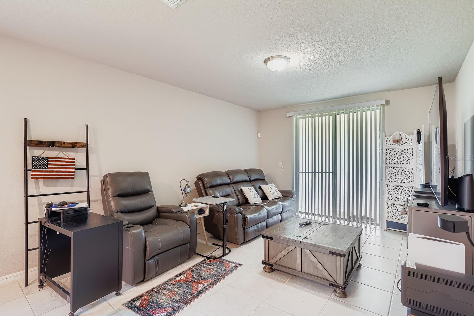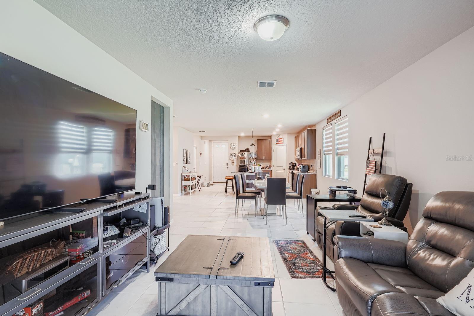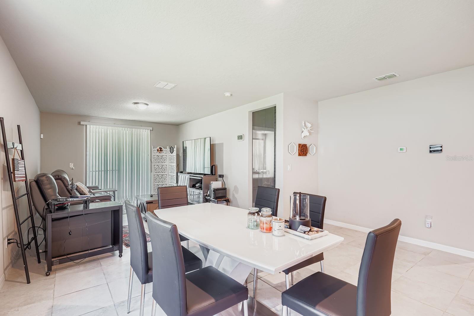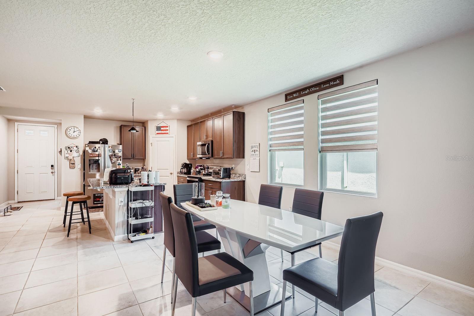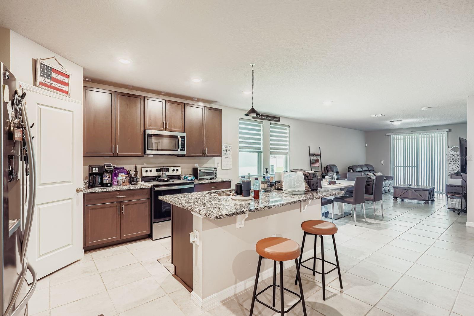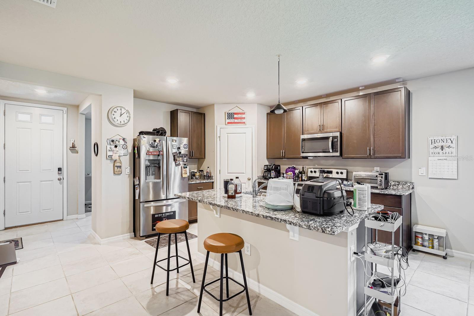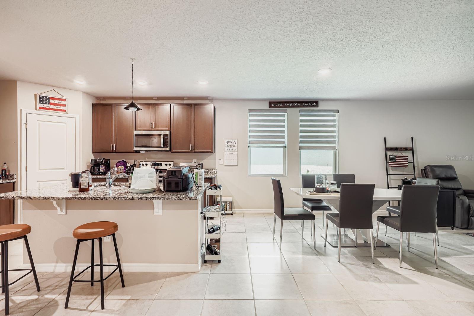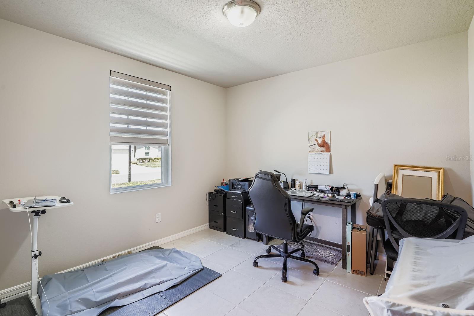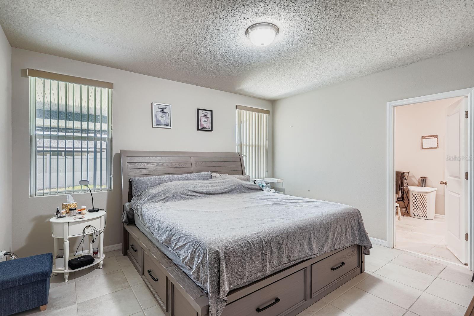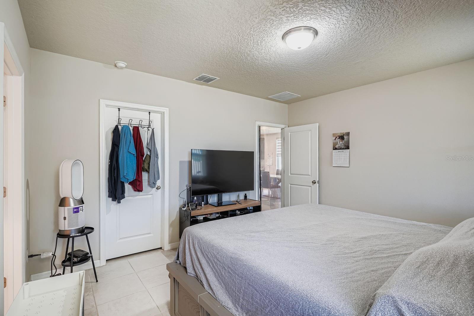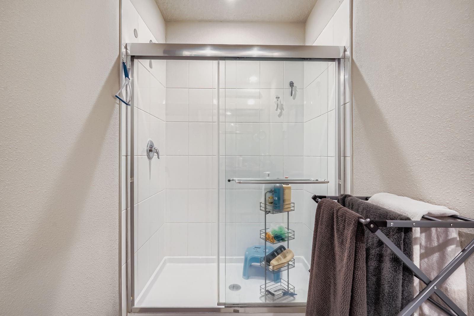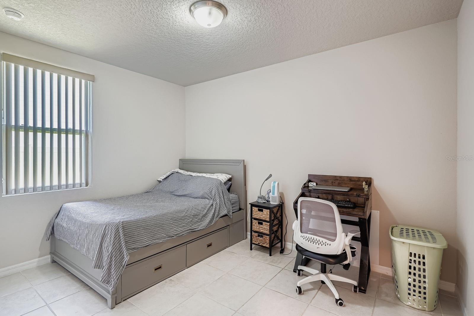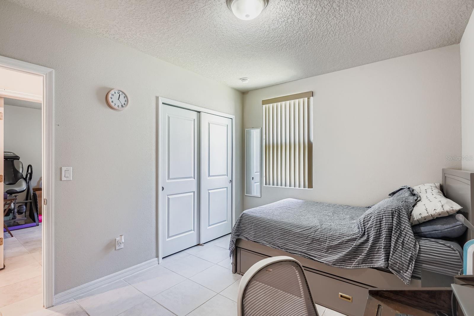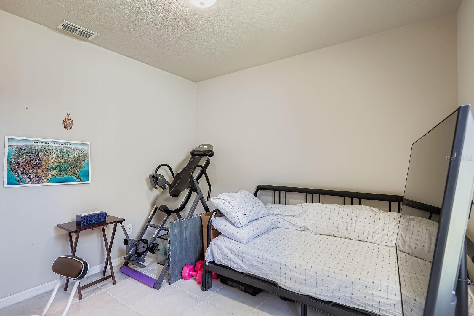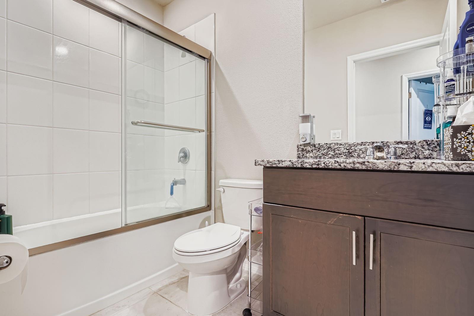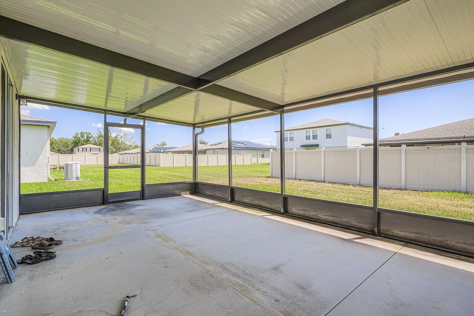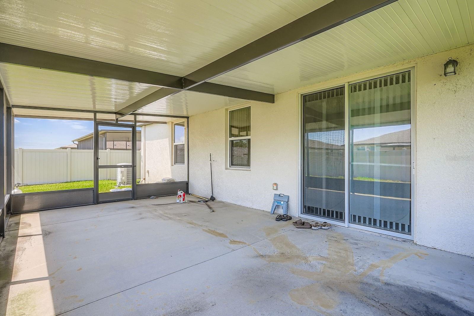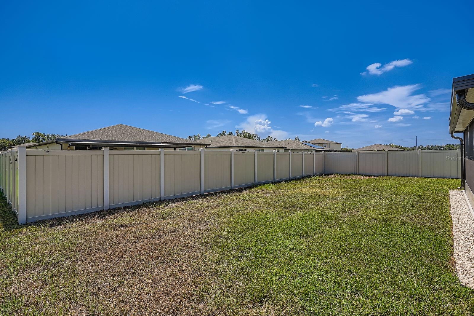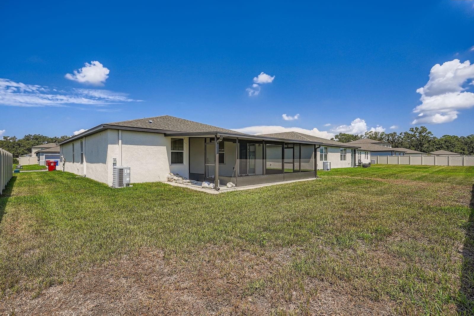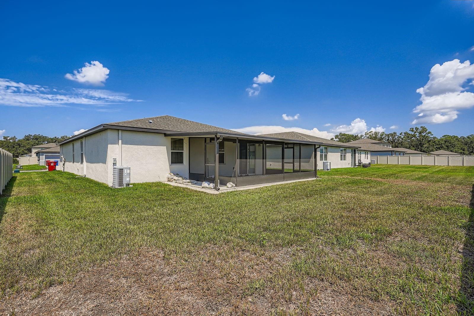3412 Bonsilva Street, PLANT CITY, FL 33566
Property Photos
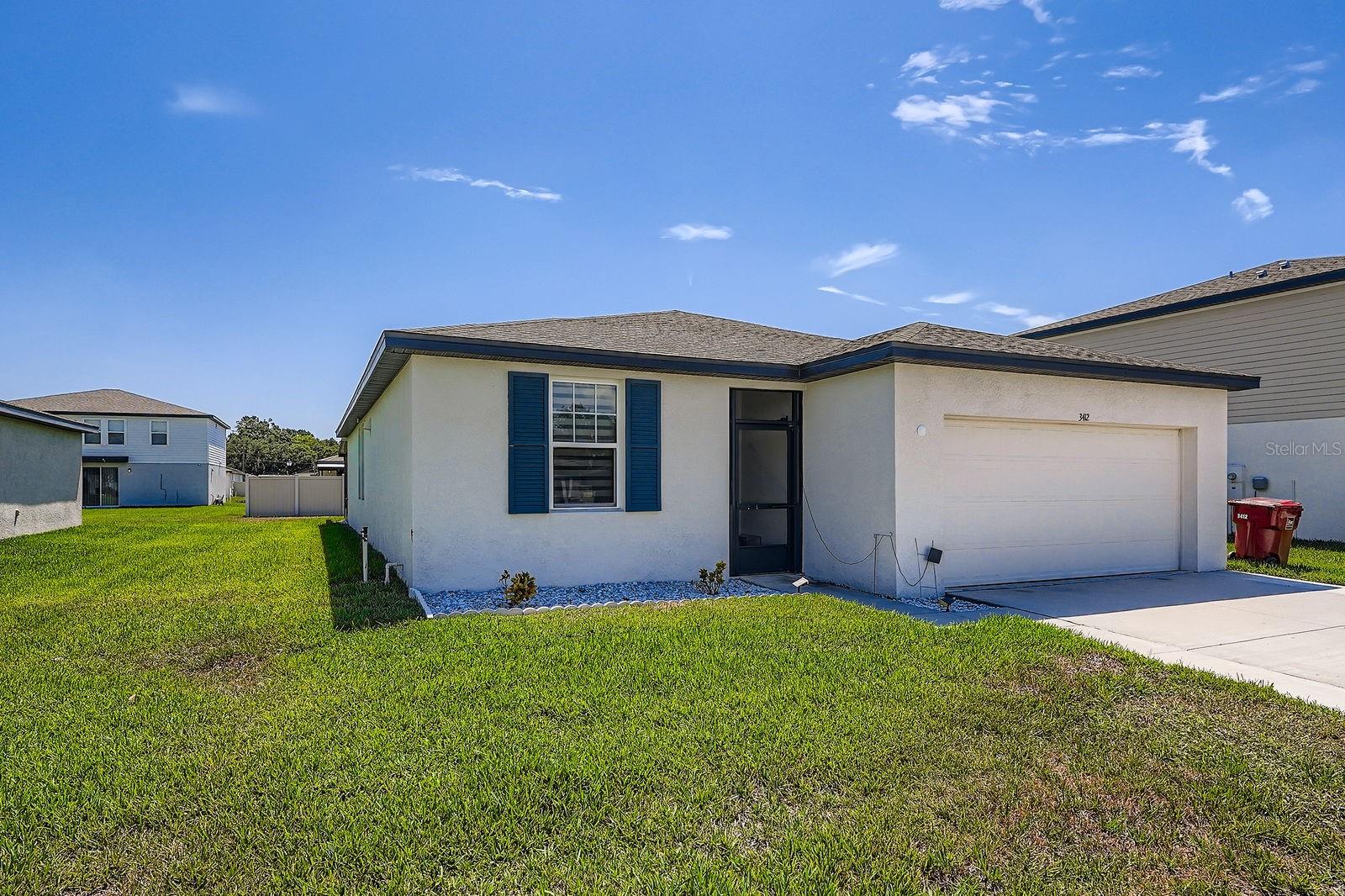
Would you like to sell your home before you purchase this one?
Priced at Only: $344,000
For more Information Call:
Address: 3412 Bonsilva Street, PLANT CITY, FL 33566
Property Location and Similar Properties
- MLS#: TB8413353 ( Residential )
- Street Address: 3412 Bonsilva Street
- Viewed: 17
- Price: $344,000
- Price sqft: $48
- Waterfront: No
- Year Built: 2023
- Bldg sqft: 7200
- Bedrooms: 3
- Total Baths: 2
- Full Baths: 2
- Garage / Parking Spaces: 2
- Days On Market: 49
- Additional Information
- Geolocation: 27.9692 / -82.1237
- County: HILLSBOROUGH
- City: PLANT CITY
- Zipcode: 33566
- Elementary School: Trapnell HB
- Middle School: Turkey Creek HB
- High School: Durant
- Provided by: KELLER WILLIAMS SUBURBAN TAMPA
- Contact: Sonja Costner, PA
- 813-684-9500

- DMCA Notice
-
DescriptionAn easy commute to Tampa, TPA, and Lakeland while being in the quiet rural residential area at the center of the World Famous Strawberry Festival, this is Plant City! This recently built Meritage home offers upgraded tile flooring throughout the home no carpeting, and upgraded black out blinds. The kitchen boasts beautiful granite countertops, dark wood 42" upper cabinets with ample lower cabinets, a walk in pantry and whirlpool appliances. The split bedroom floorplan offers maximum privacy for residents. In addition to the three bedrooms, the den/flex room offers options for an office, a man cave or other special use area. This home allows one to take advantage of the Florida lifestyle with a full house length screened lanai.
Payment Calculator
- Principal & Interest -
- Property Tax $
- Home Insurance $
- HOA Fees $
- Monthly -
Features
Building and Construction
- Builder Model: Daphne
- Builder Name: Meritage Homes
- Covered Spaces: 0.00
- Exterior Features: Hurricane Shutters, Sliding Doors
- Flooring: Carpet, Ceramic Tile
- Living Area: 1679.00
- Roof: Shingle
School Information
- High School: Durant-HB
- Middle School: Turkey Creek-HB
- School Elementary: Trapnell-HB
Garage and Parking
- Garage Spaces: 2.00
- Open Parking Spaces: 0.00
- Parking Features: Garage Door Opener
Eco-Communities
- Green Energy Efficient: Appliances, HVAC, Insulation, Lighting, Thermostat, Windows
- Water Source: Public
Utilities
- Carport Spaces: 0.00
- Cooling: Central Air
- Heating: Central
- Pets Allowed: Yes
- Sewer: Public Sewer
- Utilities: Cable Available, Electricity Available, Phone Available, Sewer Connected, Underground Utilities, Water Available
Finance and Tax Information
- Home Owners Association Fee: 110.00
- Insurance Expense: 0.00
- Net Operating Income: 0.00
- Other Expense: 0.00
- Tax Year: 2024
Other Features
- Appliances: Dishwasher, Disposal, Dryer, Electric Water Heater, Exhaust Fan, Microwave, Range, Washer
- Association Name: Lantana Grove Homeowners Association
- Association Phone: 813-386-8751
- Country: US
- Interior Features: Eat-in Kitchen, Elevator, High Ceilings, Kitchen/Family Room Combo, Open Floorplan, Other, Primary Bedroom Main Floor, Sauna, Solid Surface Counters, Split Bedroom, Thermostat, Walk-In Closet(s), Window Treatments
- Legal Description: LANTANA GROVE LOT 90
- Levels: One
- Area Major: 33566 - Plant City
- Occupant Type: Vacant
- Parcel Number: P-08-29-22-C8J-000000-00090.0
- Possession: Close Of Escrow
- Style: Ranch
- Views: 17
- Zoning Code: PD
Nearby Subdivisions
Alterra
Apache Trace
Country Hills
Country Hills Unit One A
Country Hills Unit Two C
Dubois Estates
Eastridge Preserve Sub
Fallow Field Platted Sub
Futch Place
Holloway Landing
Lantana Grove
Oakview Estates
Orange Crest
South Plant City Farms
Sparkman Oaks
Subdivision Of Se 14 Sec
Unplatted
Walden Lake
Walden Lake Fairway Estates
Walden Lake Fairway Estates Un
Walden Lake Fairway Villas
Walden Lake Unit 18
Walden Lake Unit 24 A
Walden Lake Unit 26
Walden Lake Unit 29 Ph One
Walden Lake Unit 29 Phase Two
Walden Lake/paddocks
Walden Lakepaddocks
Walden Pointe
Walden Reserve
Whispering Woods Ph 1
Whispering Woods Ph 2 Pha
Wiggins Estates
Wilder Trace

- Corey Campbell, REALTOR ®
- Preferred Property Associates Inc
- 727.320.6734
- corey@coreyscampbell.com



