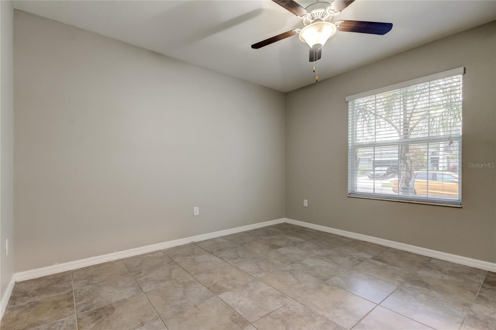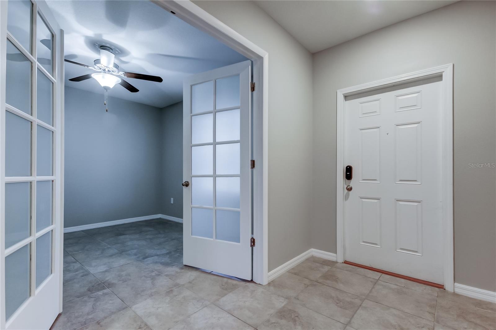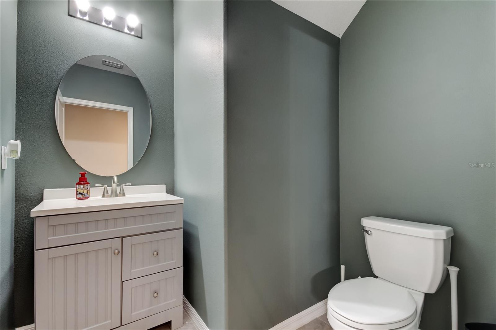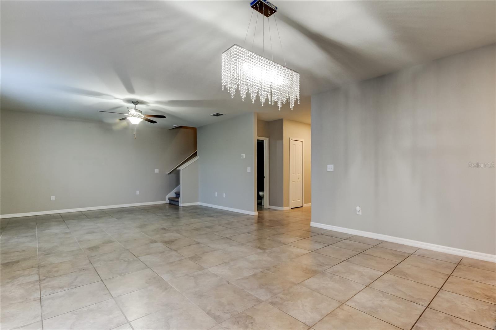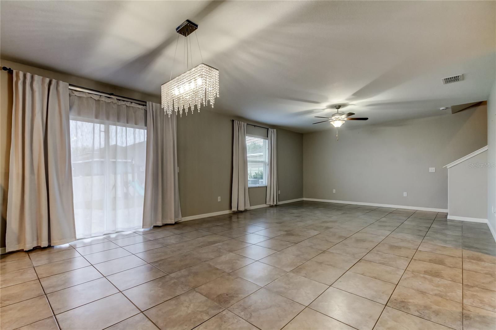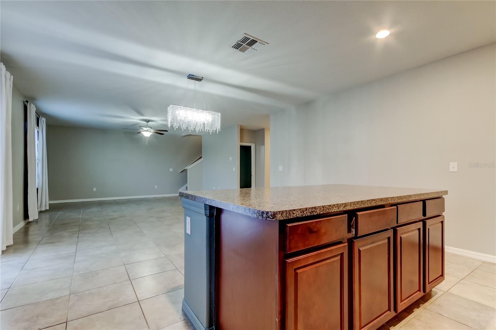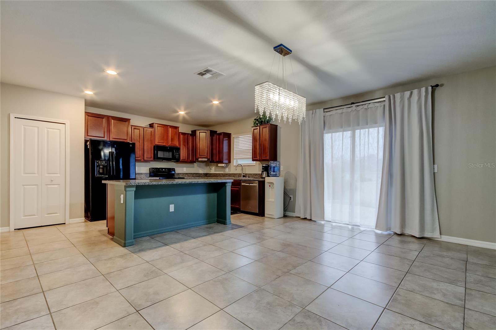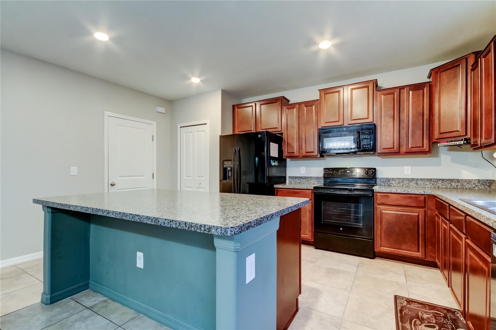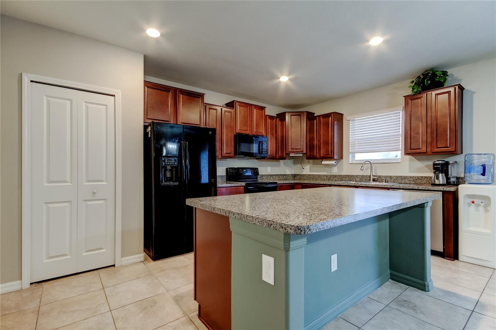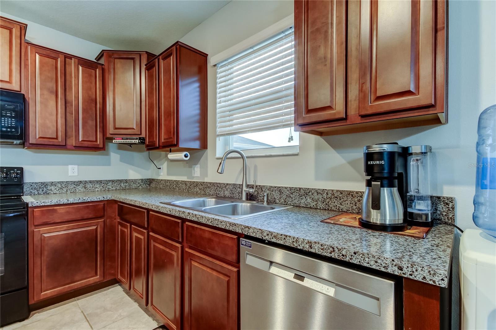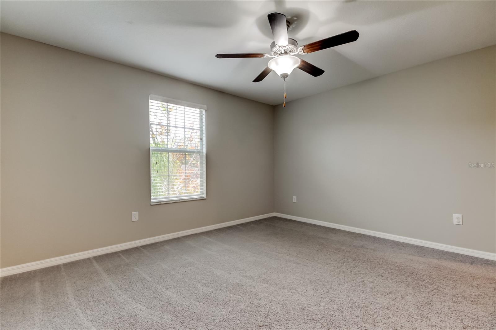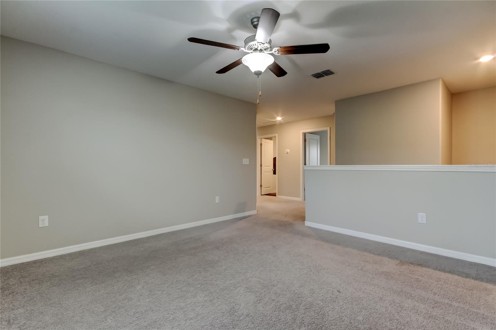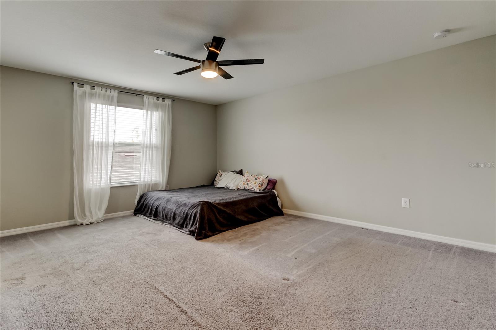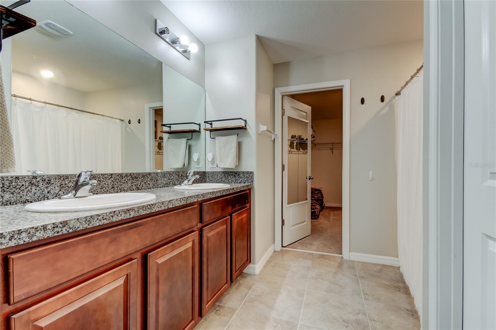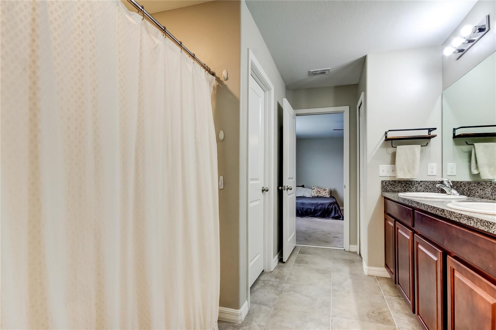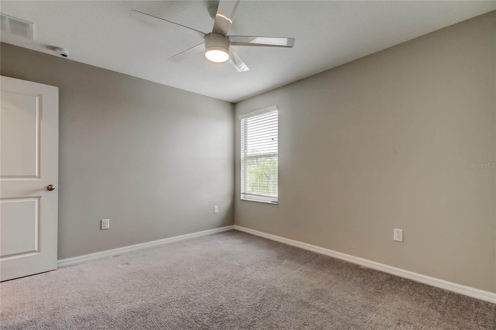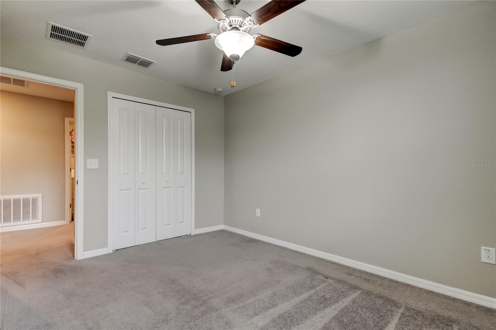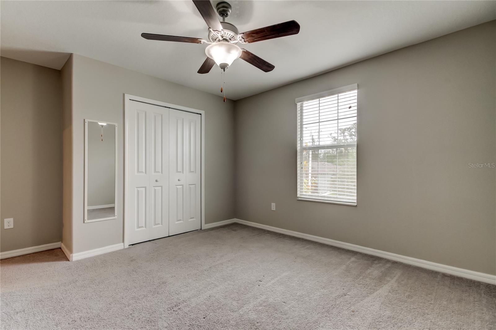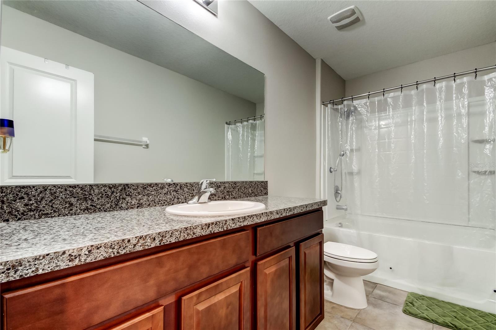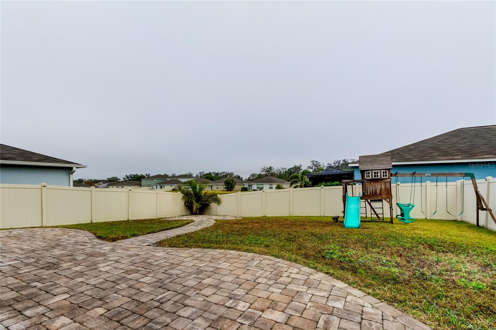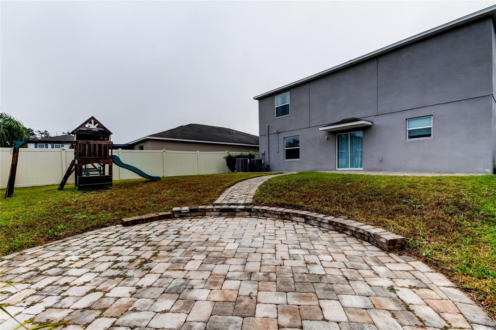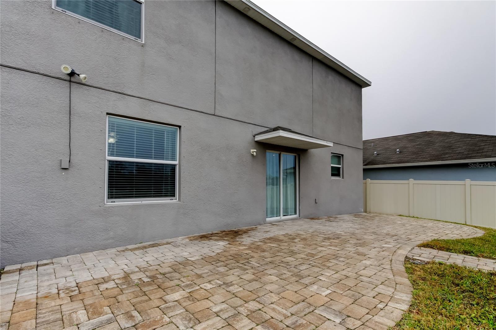10218 Shimmering Koi Way, RIVERVIEW, FL 33578
Property Photos
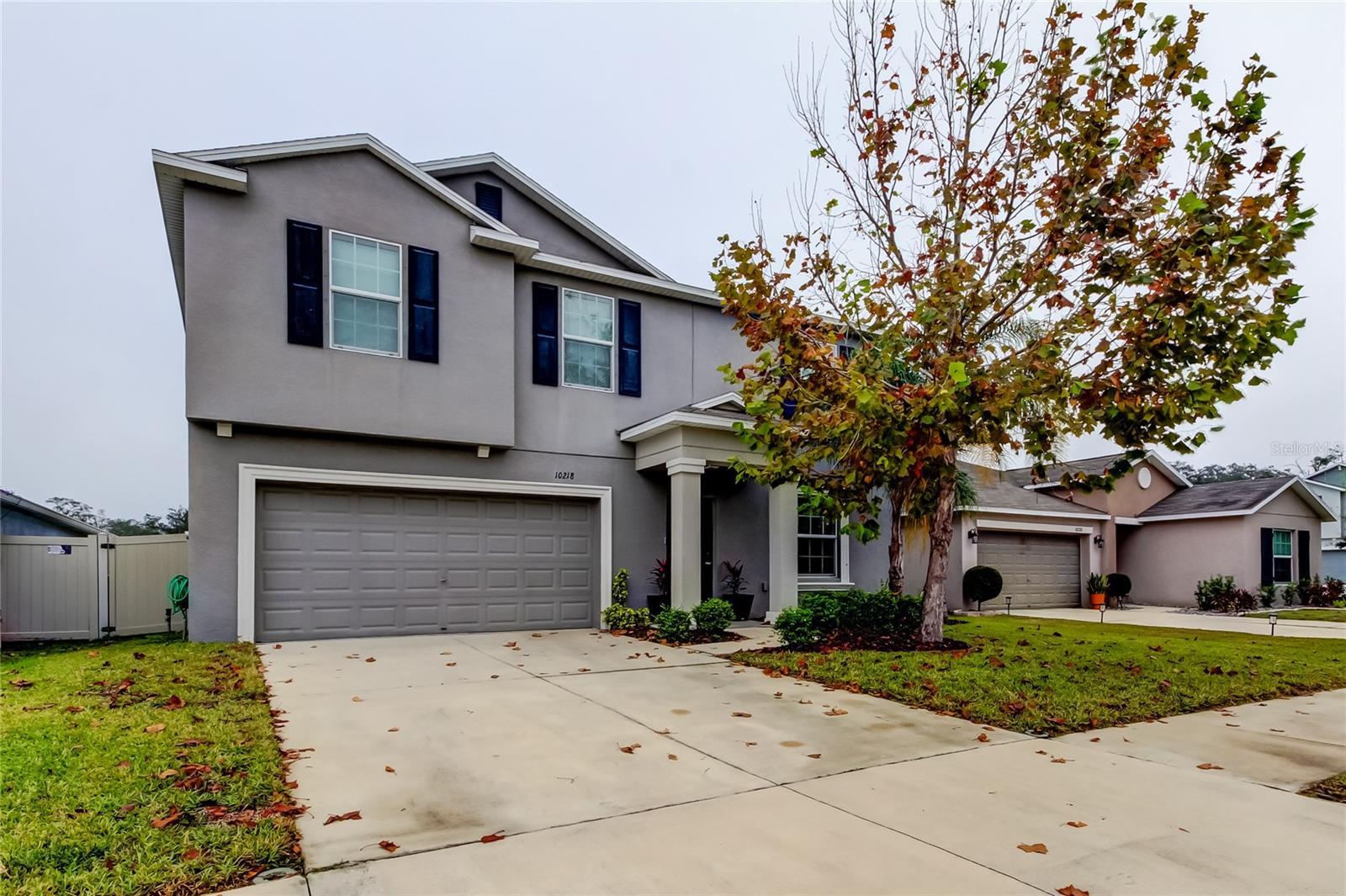
Would you like to sell your home before you purchase this one?
Priced at Only: $2,550
For more Information Call:
Address: 10218 Shimmering Koi Way, RIVERVIEW, FL 33578
Property Location and Similar Properties
- MLS#: TB8409181 ( Residential Lease )
- Street Address: 10218 Shimmering Koi Way
- Viewed: 61
- Price: $2,550
- Price sqft: $1
- Waterfront: No
- Year Built: 2018
- Bldg sqft: 2975
- Bedrooms: 4
- Total Baths: 3
- Full Baths: 2
- 1/2 Baths: 1
- Days On Market: 30
- Additional Information
- Geolocation: 27.8485 / -82.3359
- County: HILLSBOROUGH
- City: RIVERVIEW
- Zipcode: 33578
- Subdivision: Fern Hill
- Elementary School: Sessums
- Middle School: Rodgers
- High School: Spoto

- DMCA Notice
-
DescriptionSeptember 1 AVAILABLE!! September 1 AVAILABLE!! 4bedroom 2.5 bath with loft and den/office area in addition to the open living/dinning/kitchen space! Plenty of room to spread out in this home. When you enter the home, there is an enclosed area that could be used as a den office or even a workout area with french doors for privacy. The open kitchen has all appliances with a large island ready for breakfast or easy entertaining. The dinning area and living room are open to the kitchen as well. Upstairs there is a large loft area and all four bedrooms. The Primary bedroom has a walk in shower and HUGE walk in closet. It is separated from the other 3 bedrooms by the laundry room. The additional bedrooms are all generous in size enough to allow for full/queen beds in addition to other furnishings. Don't miss the oversized back yard with a pond view. The swingset will remain on the property. There are two HVAC units which can be a life saver in the summer months! This is a wonderfully located home near I75 for a quick commute to downtown or Macdill AFB. The community has multiple parks and a swimming pool for residents. It is a short drive from shopping and tons of restaurants. It is also a short walk from the Riverview Academy of Math and Science.
Payment Calculator
- Principal & Interest -
- Property Tax $
- Home Insurance $
- HOA Fees $
- Monthly -
Features
Building and Construction
- Builder Model: Providence
- Builder Name: Lennar
- Covered Spaces: 0.00
- Exterior Features: Sidewalk
- Fencing: Fenced, Back Yard
- Flooring: Carpet, Ceramic Tile
- Living Area: 2575.00
Property Information
- Property Condition: Completed
Land Information
- Lot Features: Sidewalk, Paved
School Information
- High School: Spoto High-HB
- Middle School: Rodgers-HB
- School Elementary: Sessums-HB
Garage and Parking
- Garage Spaces: 2.00
- Open Parking Spaces: 0.00
Eco-Communities
- Water Source: Public
Utilities
- Carport Spaces: 0.00
- Cooling: Central Air
- Heating: Central
- Pets Allowed: Yes
- Sewer: Public Sewer
- Utilities: Cable Available
Finance and Tax Information
- Home Owners Association Fee: 0.00
- Insurance Expense: 0.00
- Net Operating Income: 0.00
- Other Expense: 0.00
Other Features
- Appliances: Dishwasher, Disposal, Dryer, Electric Water Heater, Microwave, Range, Refrigerator, Washer
- Association Name: Home River Group
- Association Phone: 8136005090
- Country: US
- Furnished: Unfurnished
- Interior Features: Ceiling Fans(s), Eat-in Kitchen, Living Room/Dining Room Combo, Open Floorplan, PrimaryBedroom Upstairs, Solid Wood Cabinets, Split Bedroom, Thermostat
- Levels: Two
- Area Major: 33578 - Riverview
- Occupant Type: Owner
- Parcel Number: U-30-30-20-A9E-000000-00165.0
- View: Water
- Views: 61
Owner Information
- Owner Pays: None

- Corey Campbell, REALTOR ®
- Preferred Property Associates Inc
- 727.320.6734
- corey@coreyscampbell.com



