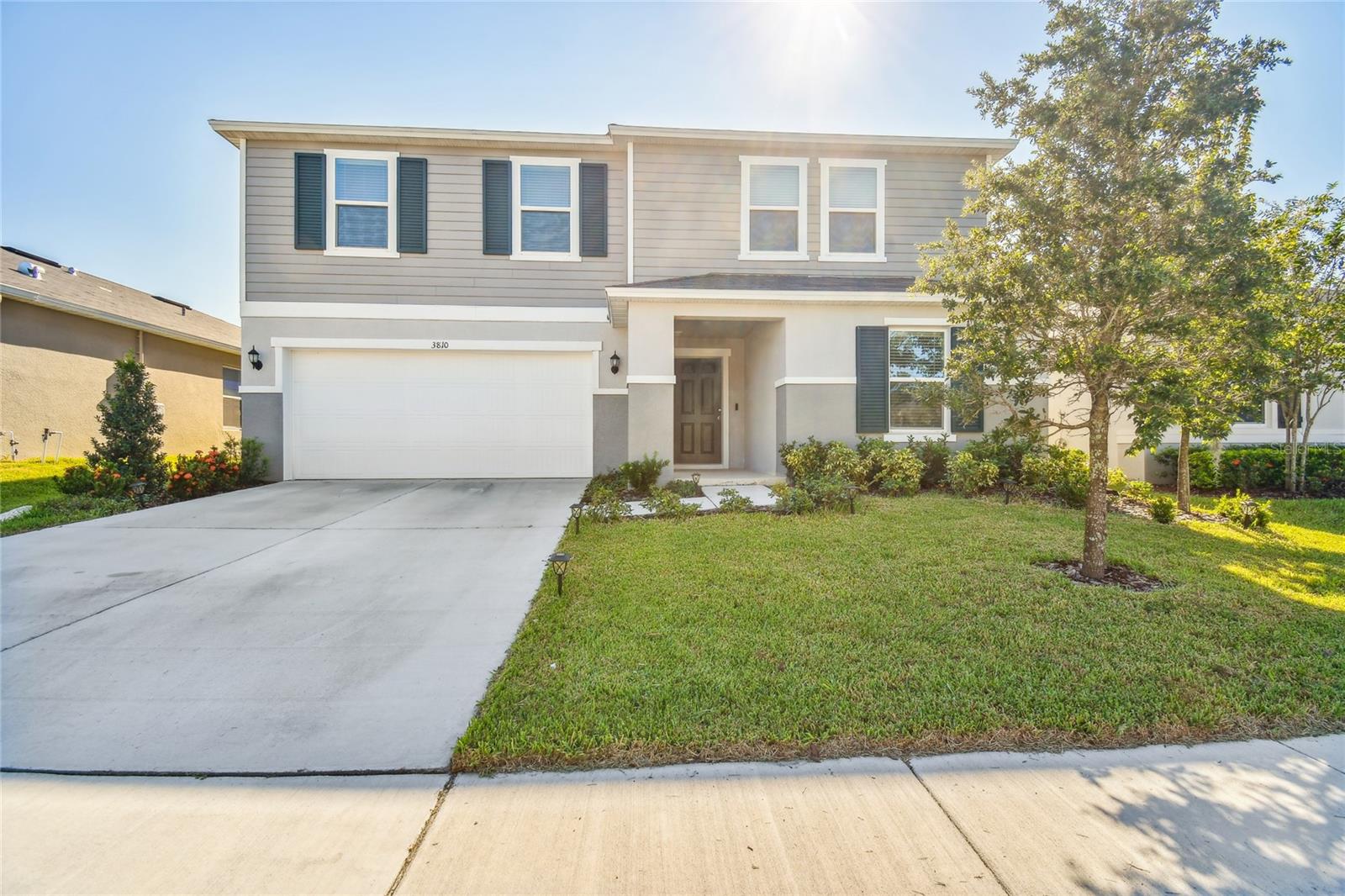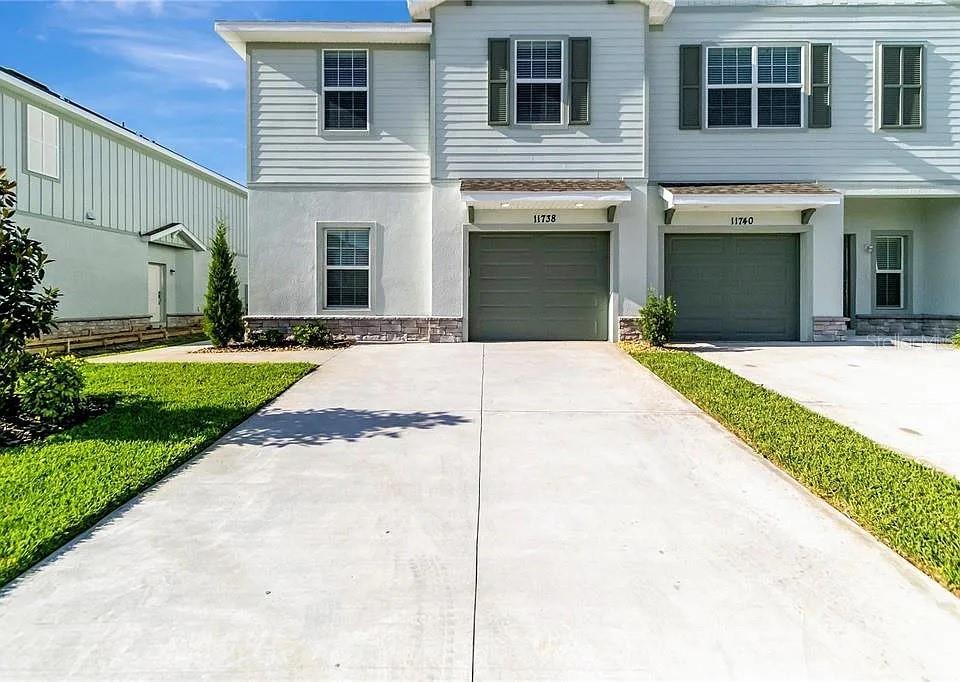722 Vineyard Reserve Court, SEFFNER, FL 33584
Property Photos

Would you like to sell your home before you purchase this one?
Priced at Only: $2,700
For more Information Call:
Address: 722 Vineyard Reserve Court, SEFFNER, FL 33584
Property Location and Similar Properties
- MLS#: TB8404340 ( Residential Lease )
- Street Address: 722 Vineyard Reserve Court
- Viewed: 74
- Price: $2,700
- Price sqft: $1
- Waterfront: No
- Year Built: 2017
- Bldg sqft: 2732
- Bedrooms: 3
- Total Baths: 2
- Full Baths: 2
- Days On Market: 87
- Additional Information
- Geolocation: 28.0019 / -82.288
- County: HILLSBOROUGH
- City: SEFFNER
- Zipcode: 33584
- Subdivision: Vineyard Reserve
- Provided by: EXP REALTY LLC

- DMCA Notice
-
DescriptionYou will want to come see this awesome 3 bedroom home plus a den! Designed for your modern lifestyle, this home features an open living area with volume ceilings comprised of a spacious gathering room, a kitchen with granite counter height island and a large walk pantry, and a sunny dining cafe. A luxurious Master bedroom suite with spacious dimensions, an elegant tray ceiling, dual vanities, a decorative tiled shower with glass enclosure, and dual master closets. Plus, enjoy outdoor living on your large covered and screened lanai with private fenced yard. Whirlpool stainless steel appliances. Contact me today to schedule your private showing. ***Listing agent has an active real estate license and has a personal interest in the Property***
Payment Calculator
- Principal & Interest -
- Property Tax $
- Home Insurance $
- HOA Fees $
- Monthly -
Features
Building and Construction
- Covered Spaces: 0.00
- Living Area: 2046.00
Garage and Parking
- Garage Spaces: 2.00
- Open Parking Spaces: 0.00
Utilities
- Carport Spaces: 0.00
- Cooling: Central Air
- Heating: Central
- Pets Allowed: Pet Deposit
Finance and Tax Information
- Home Owners Association Fee: 0.00
- Insurance Expense: 0.00
- Net Operating Income: 0.00
- Other Expense: 0.00
Other Features
- Appliances: Dishwasher, Disposal, Dryer, Electric Water Heater, Microwave, Range, Refrigerator, Washer
- Association Name: HC Management
- Country: US
- Furnished: Unfurnished
- Interior Features: Ceiling Fans(s), Open Floorplan, Primary Bedroom Main Floor
- Levels: One
- Area Major: 33584 - Seffner
- Occupant Type: Vacant
- Parcel Number: U-34-28-20-A5O-000000-00018.0
- Views: 74
Owner Information
- Owner Pays: Grounds Care
Similar Properties
Nearby Subdivisions
Brandon Groves Sec One
Broadway Heights East
Chestnut Forest
Frye Sub
Hickory Hill Sub Ph
Imperial Oaks Ph 2
Kingsway Oaks Ph 1
Kingsway Ph 1
Lake Shore Ranch Ph Ii A
Laurel Bay Twnhms
Mango Groves
Mango Groves Unit 2
Mango Hills Add 1
Mirror Lake Stillwater
New Twnhms Of Lakeview Vill
Oak Glen
Oak Valley Sub Un 1
Oak Valley Sub Un 2
Parsons Pointe Ph 2
Parsons Pointe Ph 2 Unit B
The Groves North
Unplatted
Vineyard Reserve

- Corey Campbell, REALTOR ®
- Preferred Property Associates Inc
- 727.320.6734
- corey@coreyscampbell.com








































