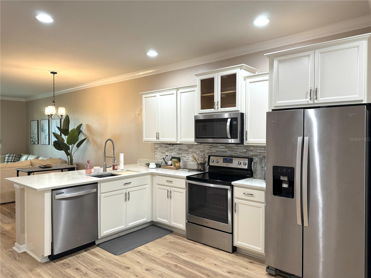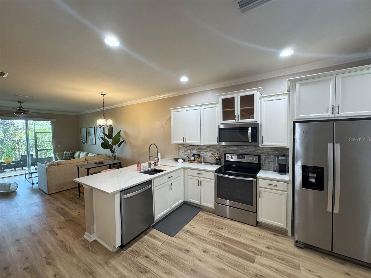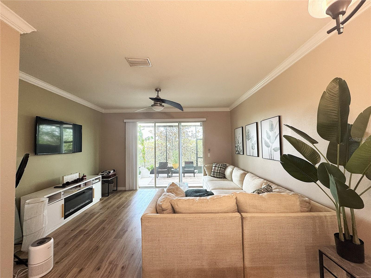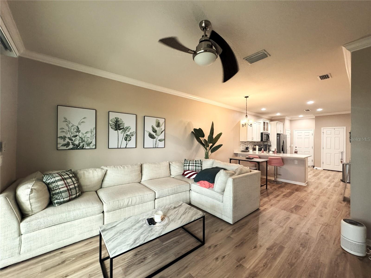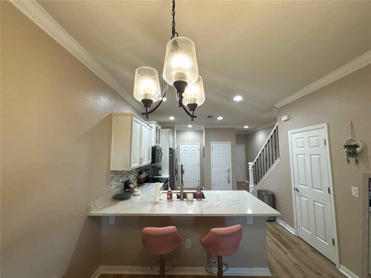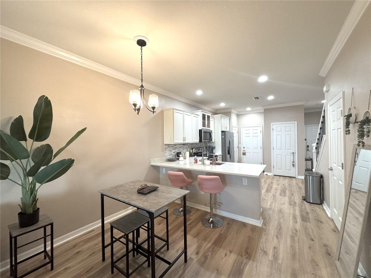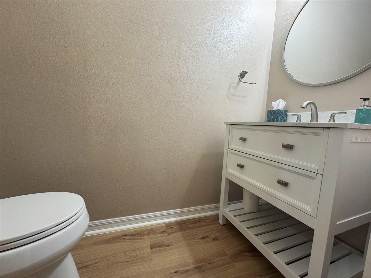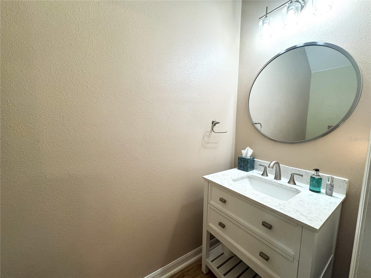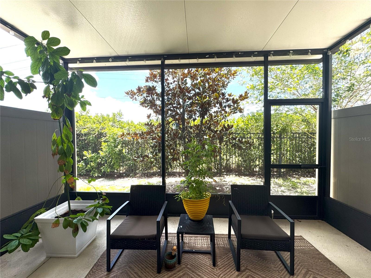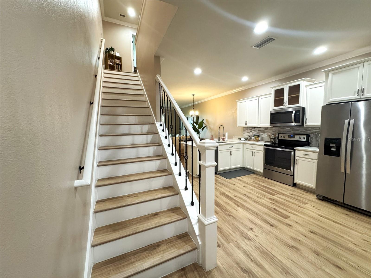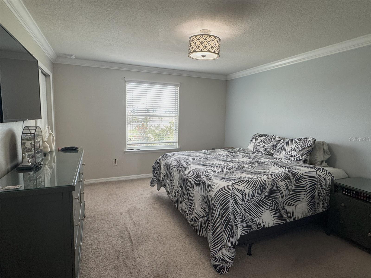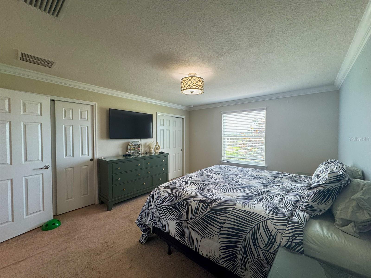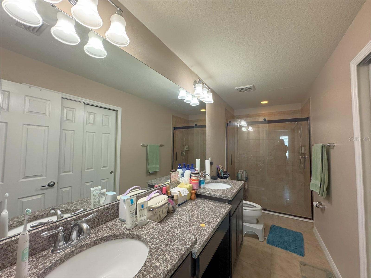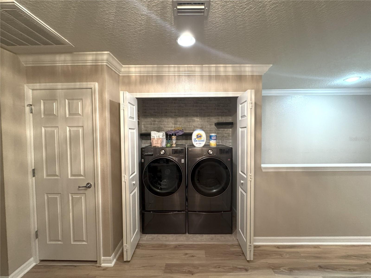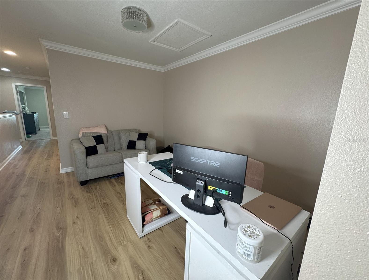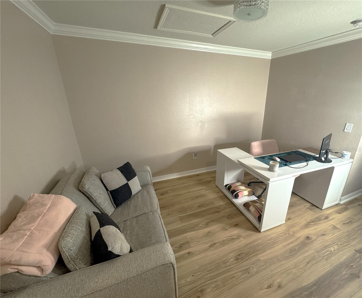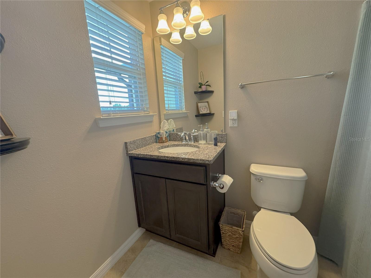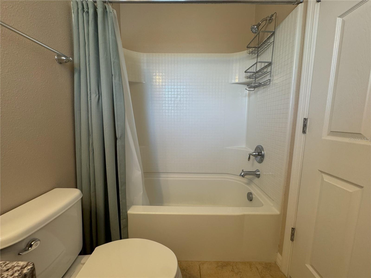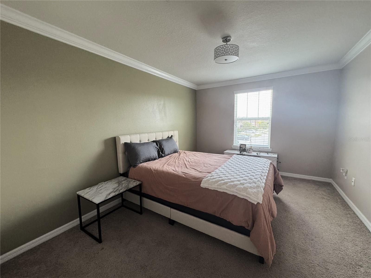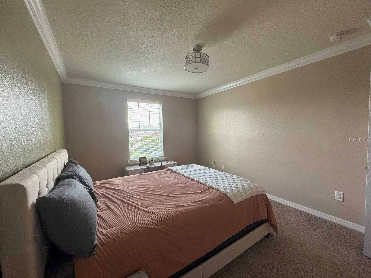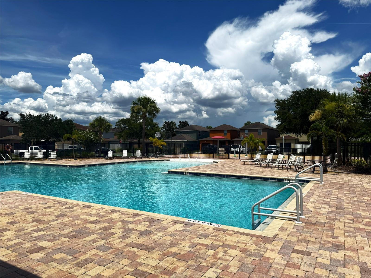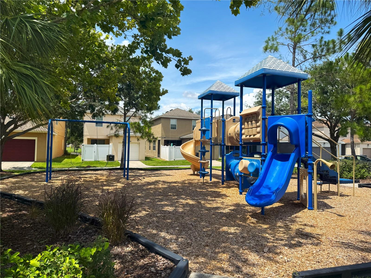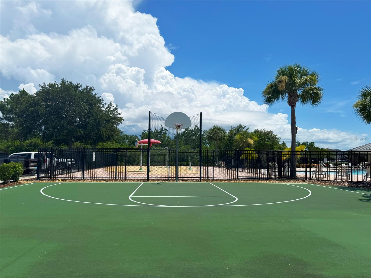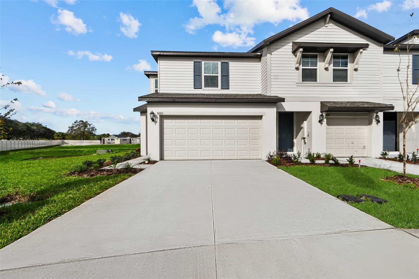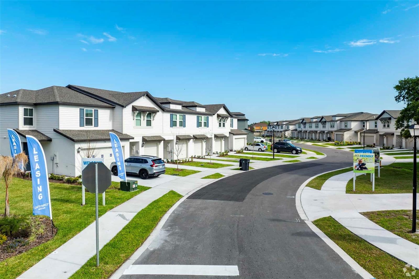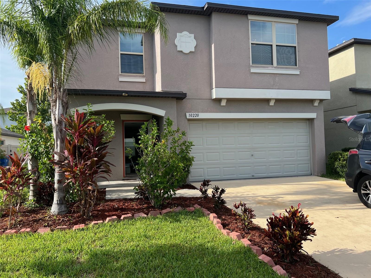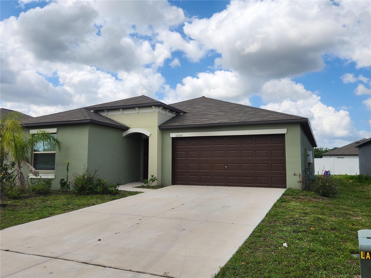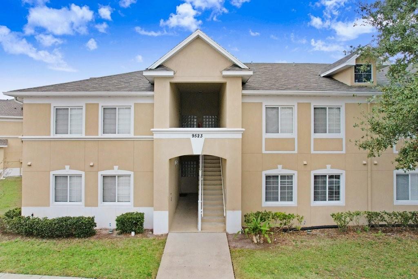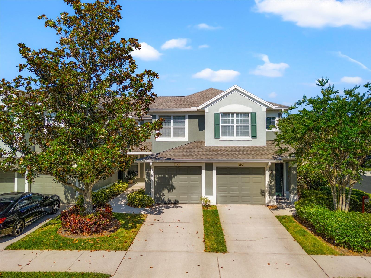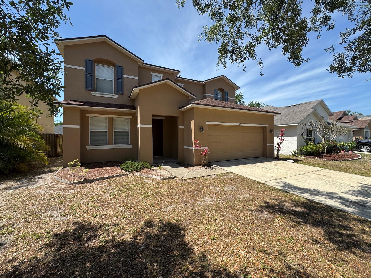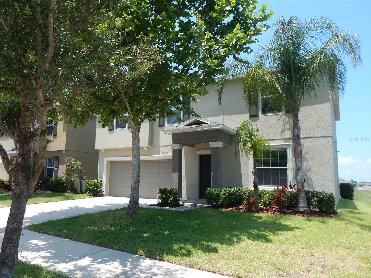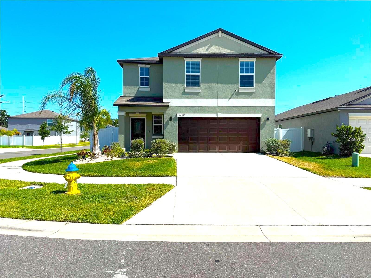9245 Hillcroft Drive, RIVERVIEW, FL 33578
Property Photos
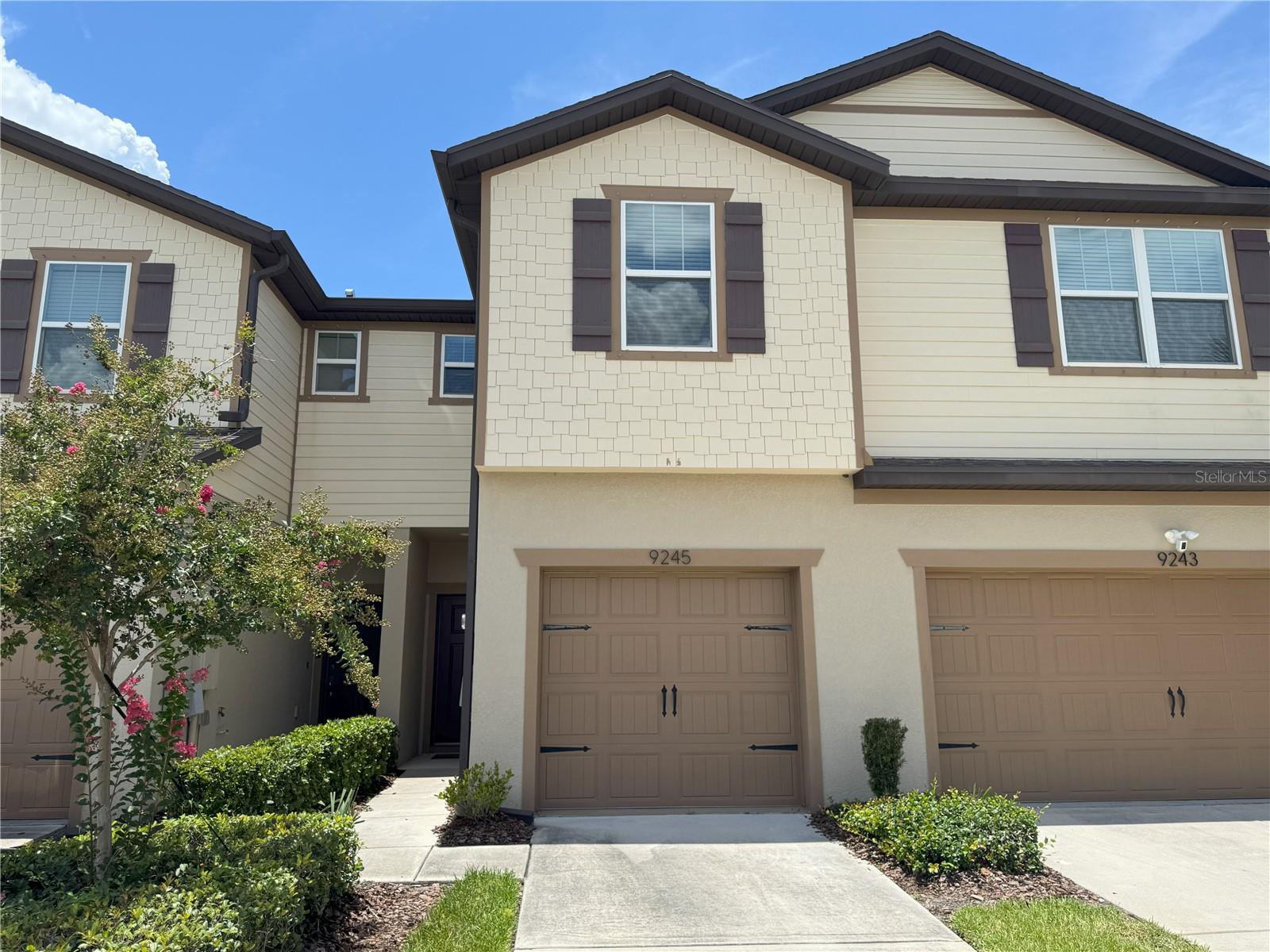
Would you like to sell your home before you purchase this one?
Priced at Only: $2,395
For more Information Call:
Address: 9245 Hillcroft Drive, RIVERVIEW, FL 33578
Property Location and Similar Properties
- MLS#: TB8401986 ( Residential Lease )
- Street Address: 9245 Hillcroft Drive
- Viewed: 37
- Price: $2,395
- Price sqft: $1
- Waterfront: No
- Year Built: 2018
- Bldg sqft: 1876
- Bedrooms: 2
- Total Baths: 3
- Full Baths: 2
- 1/2 Baths: 1
- Garage / Parking Spaces: 1
- Days On Market: 55
- Additional Information
- Geolocation: 27.8988 / -82.352
- County: HILLSBOROUGH
- City: RIVERVIEW
- Zipcode: 33578
- Subdivision: Magnolia Park Northeast Reside
- Provided by: FLORIDA RENTAL TEAM

- DMCA Notice
-
DescriptionBeautifully Updated Townhome in Gated Magnolia Park! This spacious townhome offers a beautifully remodeled kitchen that features 42" cabinets, marble quartz countertops, a farmhouse sink, stainless steel appliances, and an elegant backsplash. The open concept layout includes a spacious living room and dining area, filled with natural light from large sliding doors that lead to a screened private lanaiideal for quiet evenings or entertaining. Downstairs also includes an updated half bath, coat closet, under stair storage, and a one car garage with built in shelving. There is a driveway that fits an additional vehicle and additional guest parking across the street. Upstairs, youll find two generously sized bedrooms and loft. The primary suite offers dual sinks, a vanity area, and a walk in shower. The second bedroom includes a walk in closet and a full bath just steps away. There is a washer and dryer included and located upstairs. Tenant to maintain. Rent includes Lawncare, Trash and sewer. There are four community pools, two playgrounds, and a half basketball court. Ideally located near I 75 and the Selmon Expressway, just minutes from Target, Publix, Brandon Mall, downtown Tampa (under 15 minutes), and Tampa International Airport (30 minutes).
Payment Calculator
- Principal & Interest -
- Property Tax $
- Home Insurance $
- HOA Fees $
- Monthly -
Features
Building and Construction
- Covered Spaces: 0.00
- Flooring: Carpet, Vinyl
- Living Area: 1588.00
Garage and Parking
- Garage Spaces: 1.00
- Open Parking Spaces: 0.00
Utilities
- Carport Spaces: 0.00
- Cooling: Central Air
- Heating: Electric
- Pets Allowed: No
Finance and Tax Information
- Home Owners Association Fee: 0.00
- Insurance Expense: 0.00
- Net Operating Income: 0.00
- Other Expense: 0.00
Rental Information
- Tenant Pays: Carpet Cleaning Fee, Cleaning Fee, Re-Key Fee
Other Features
- Appliances: Dishwasher, Dryer, Microwave, Range, Refrigerator, Washer
- Association Name: Magnolia Park
- Country: US
- Furnished: Unfurnished
- Interior Features: Ceiling Fans(s), Crown Molding, Living Room/Dining Room Combo, Open Floorplan, PrimaryBedroom Upstairs
- Levels: Two
- Area Major: 33578 - Riverview
- Occupant Type: Owner
- Parcel Number: U-06-30-20-A6P-000006-00005.0
- Views: 37
Owner Information
- Owner Pays: Grounds Care, Sewer, Trash Collection
Similar Properties
Nearby Subdivisions
Allegro Palm A Condo
Allegro Palm Condo
Avelar Creek North
Avelar Creek South
Bloomingdale Ridge Ph 2
Bridges
Byars Riverview Acres Rev
Eagle Palm Ph 4b
Eagle Palm Ph Ii
Eagle Palm Phase 1
Eagle Palms
Fern Hill
Fern Hill Ph 1b
Happy Acres Sub 1 S
Lake St Charles
Lake St Charles Un 13 14
Magnolia Park Northeast Reside
Magnolia Park Southeast E
Mariposa Ph 3a 3b
Medford Lakes Ph 1
Not Applicable
Oak Creek
Oak Creek 02
Oak Creek Parcel 2
Oak Creek Prcl 1b
Oak Creek Prcl 1c-1
Oak Creek Prcl 1c1
Oak Creek Prcl 2
Oak Creek Prcl 2 Unit 2a
Oak Creek Prcl 3
Oak Creek Prcl 8 Ph 1
Oak Creek Prcl H-h
Oak Creek Prcl Hh
Oak Crk Prcl 8 Ph 2
Osprey Run Twnhms Ph 2
Ospreyeagle Palm Phase 4b
Pavilion Ph 2
Quintessa Sub
River Walk
River Walk B4
Riverview Lakes
South Creek
South Crk Ph 2a 2b 2c
South Crk Ph 2a2c
South Pointe Ph 10 11
South Pointe Ph 2a 2b
South Pointe Ph 3a 3b
South Pointe Ph 7
St Charles Place
St Charles Place Ph 01
St Charles Place Ph 2
St Charles Place Ph 5
St Charles Place Ph 6
Symmes Grove Sub
Timbercreek Ph 1
Townhomes At Avelar Creek Nort
Unplatted
Villages Of Bloomingdale Pha
Villages Of Bloomingdale Condo
Waterstone Lakes Ph 2
Watson Glen Ph 2
Wilson Manor
Winthrop Village Ph 2fb
Winthrop Village Ph Twoa

- Corey Campbell, REALTOR ®
- Preferred Property Associates Inc
- 727.320.6734
- corey@coreyscampbell.com



