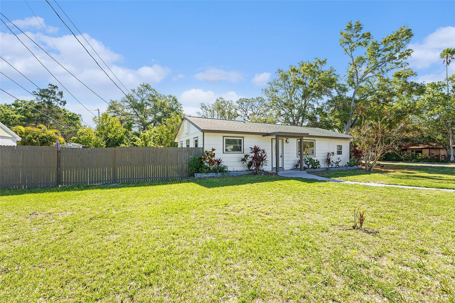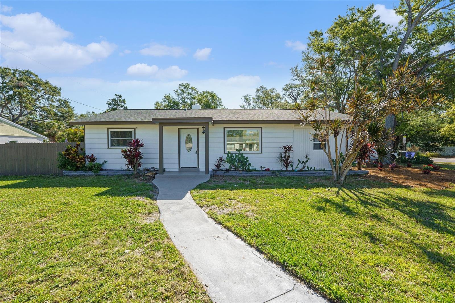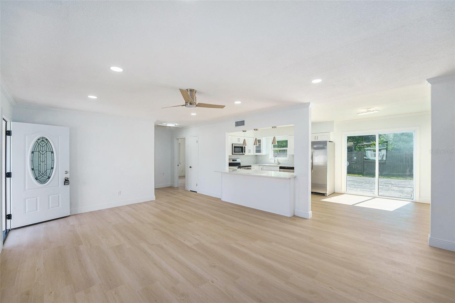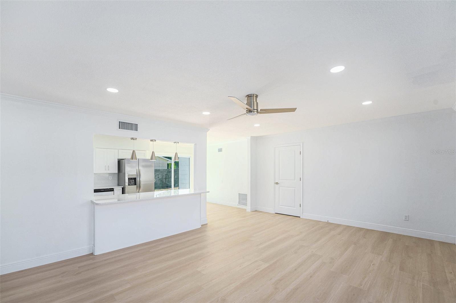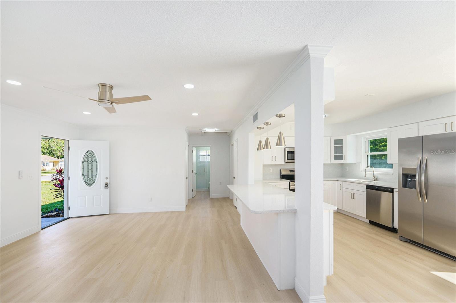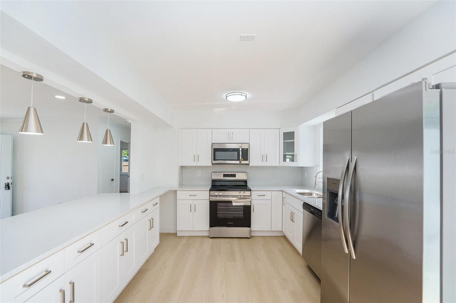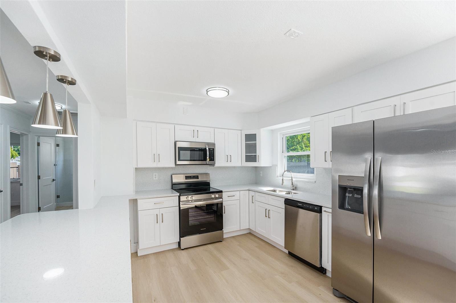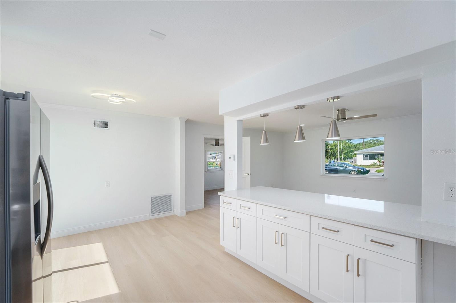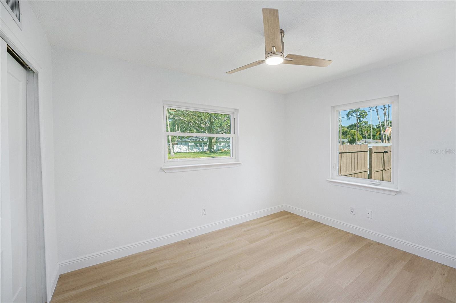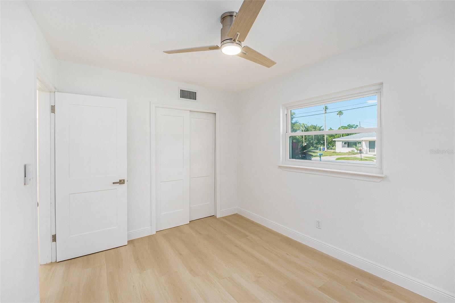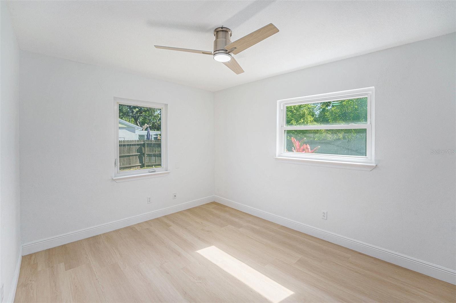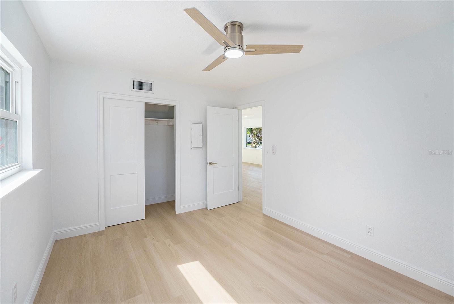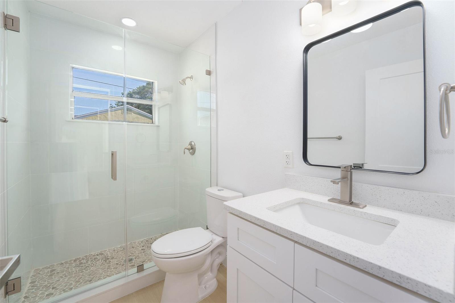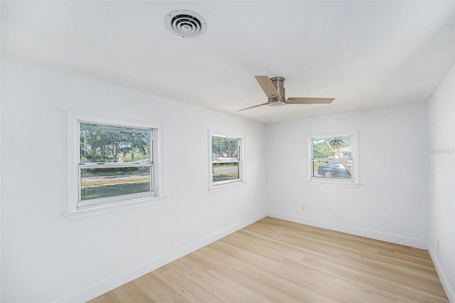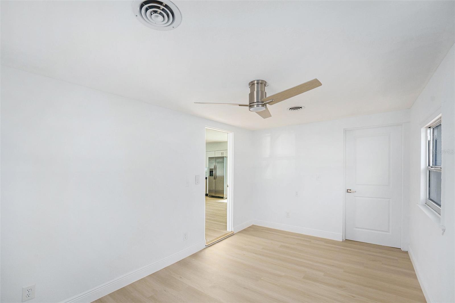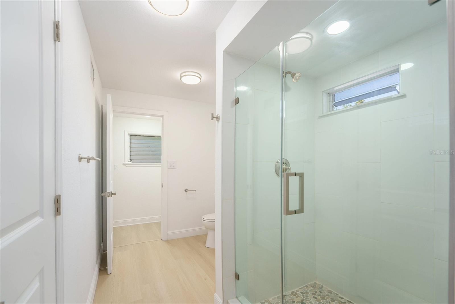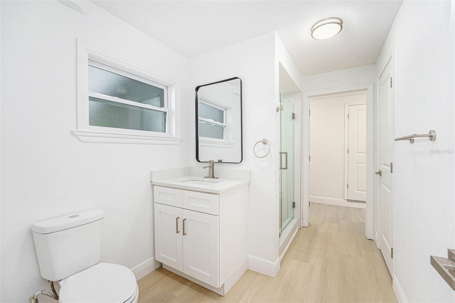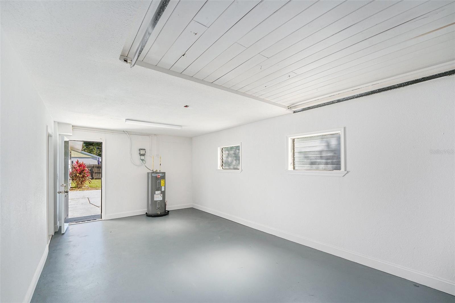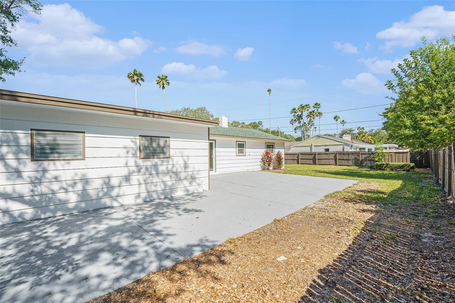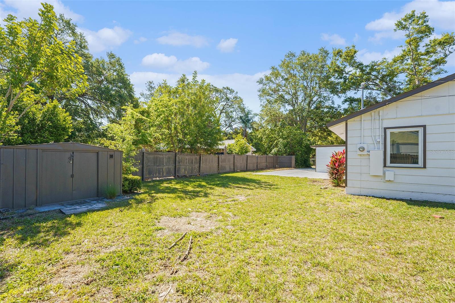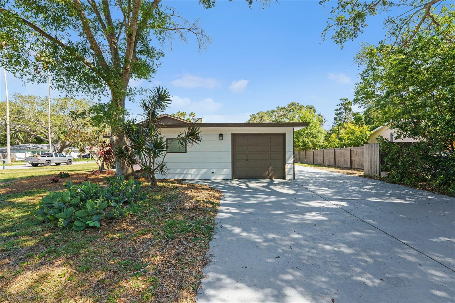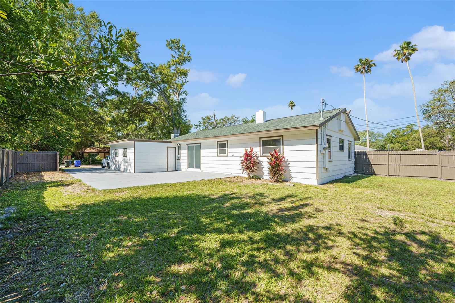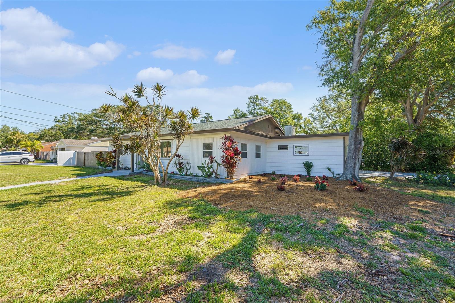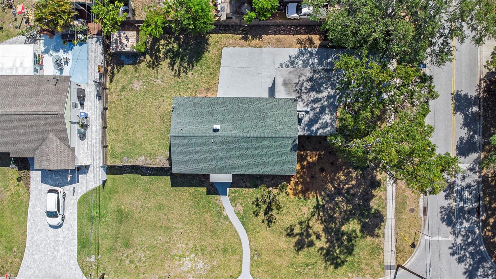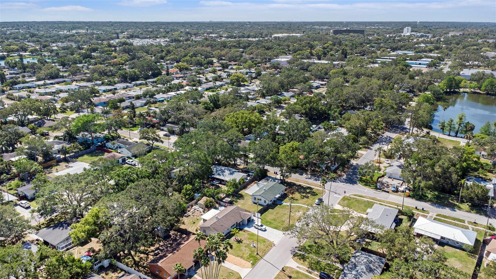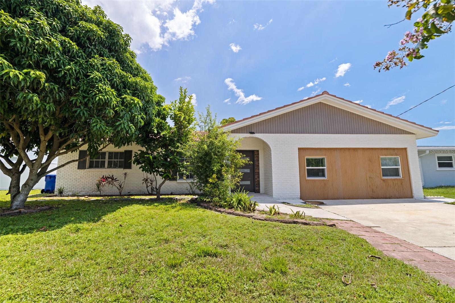1601 Paloma Ln, DUNEDIN, FL 34698
Property Photos
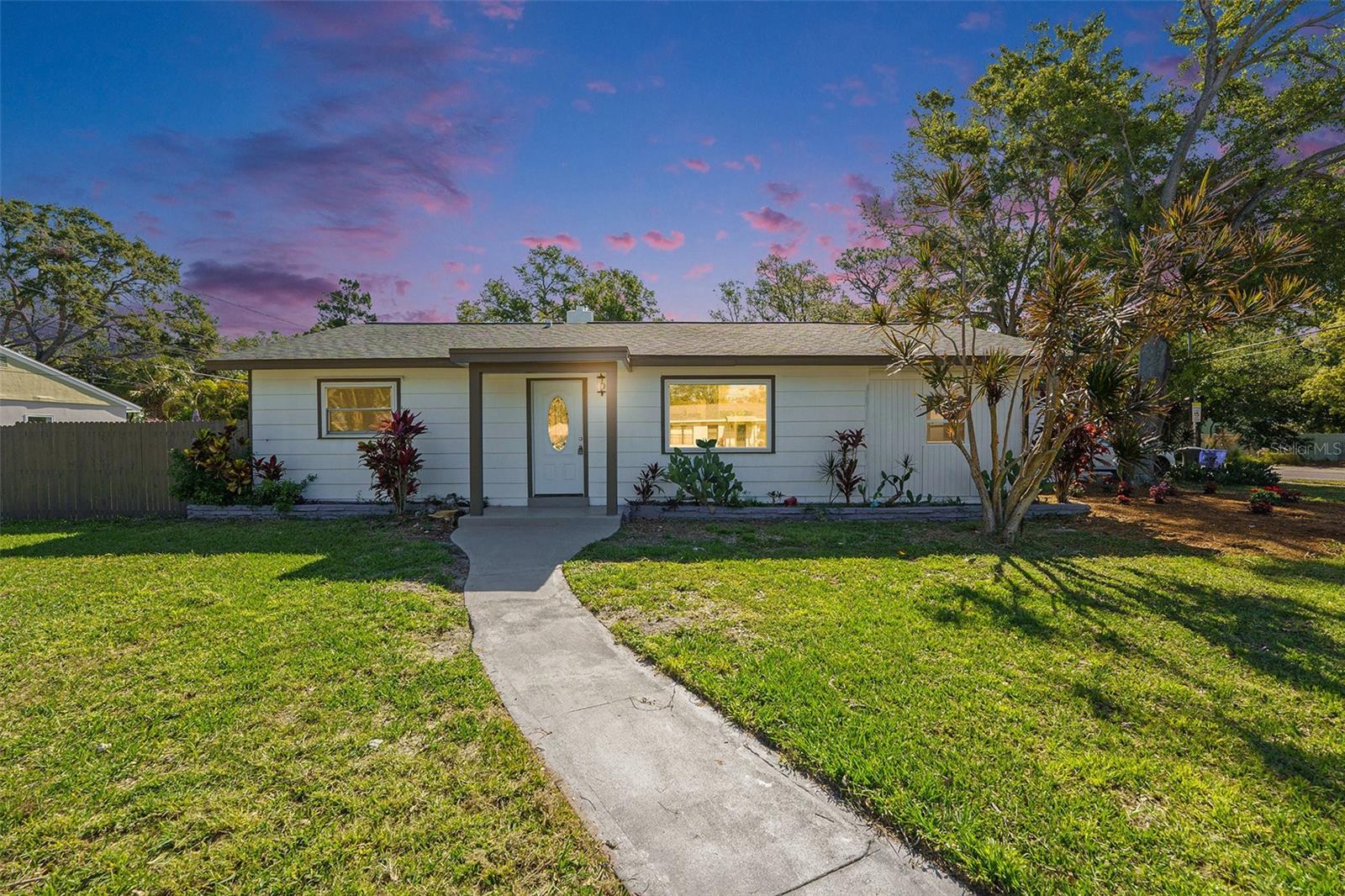
Would you like to sell your home before you purchase this one?
Priced at Only: $450,000
For more Information Call:
Address: 1601 Paloma Ln, DUNEDIN, FL 34698
Property Location and Similar Properties
- MLS#: TB8401368 ( Residential )
- Street Address: 1601 Paloma Ln
- Viewed: 37
- Price: $450,000
- Price sqft: $268
- Waterfront: No
- Year Built: 1952
- Bldg sqft: 1676
- Bedrooms: 3
- Total Baths: 2
- Full Baths: 2
- Garage / Parking Spaces: 1
- Days On Market: 97
- Additional Information
- Geolocation: 28.0267 / -82.7851
- County: PINELLAS
- City: DUNEDIN
- Zipcode: 34698
- Subdivision: Dunedin Isles 1
- Elementary School: San Jose
- Middle School: Palm Harbor
- High School: Dunedin
- Provided by: HABLOFT GLOBAL
- Contact: Belisario Boada, LLC
- 773-392-6272

- DMCA Notice
-
DescriptionWelcome to Your Dream Home!This beautifully renovated 3 bedroom, 2 bathroom residence is ideally situated just two blocks from the scenic Pinellas Trail and only a short drive to the beautiful sands of Honeymoon Island and Clearwater Beach. Nestled on a fully fenced corner lot, this home offers both privacy and convenience.Inside, you'll find a stunning updated kitchen featuring quartz countertops, stainless steel appliances, and ample cabinet spaceperfect for cooking and entertaining. Both bathrooms have been fully remodeled with elegant tile showers, modern vanities, and sleek fixtures.Enjoy peace of mind with a brand new air conditioning system and water heater, both installed in 2025. Throughout the home, luxury vinyl plank flooring adds warmth and durability.This move in ready gem combines comfort, style, and locationdont miss your chance to make it yours!
Payment Calculator
- Principal & Interest -
- Property Tax $
- Home Insurance $
- HOA Fees $
- Monthly -
Features
Building and Construction
- Covered Spaces: 0.00
- Exterior Features: Rain Gutters, Sidewalk, Sliding Doors
- Fencing: Fenced, Wood
- Flooring: Luxury Vinyl
- Living Area: 1372.00
- Roof: Shingle
Land Information
- Lot Features: Flood Insurance Required, Sidewalk, Paved
School Information
- High School: Dunedin High-PN
- Middle School: Palm Harbor Middle-PN
- School Elementary: San Jose Elementary-PN
Garage and Parking
- Garage Spaces: 1.00
- Open Parking Spaces: 0.00
- Parking Features: Garage Faces Side
Eco-Communities
- Water Source: Public
Utilities
- Carport Spaces: 0.00
- Cooling: Central Air
- Heating: Electric
- Pets Allowed: Yes
- Sewer: Public Sewer
- Utilities: Cable Connected, Electricity Connected, Public, Sewer Connected, Water Connected
Finance and Tax Information
- Home Owners Association Fee: 0.00
- Insurance Expense: 0.00
- Net Operating Income: 0.00
- Other Expense: 0.00
- Tax Year: 2024
Other Features
- Appliances: Dishwasher, Electric Water Heater, Microwave, Range, Refrigerator
- Country: US
- Interior Features: Ceiling Fans(s), Open Floorplan
- Legal Description: DUNEDIN ISLES NO. 1 BLK 28, LOT 15 & W 30FT OF LOT 14
- Levels: Three Or More
- Area Major: 34698 - Dunedin
- Occupant Type: Vacant
- Parcel Number: 22-28-15-23310-028-0150
- Views: 37
- Zoning Code: R-60
Similar Properties
Nearby Subdivisions
A B Ranchette
A & B Ranchette
Acreage
Amberlea
Baywood Shores
Baywood Shores 1st Add
Belle Terre
Braemoor South
Breezy Acres Park
Coachlight Way
Colonial Acres
Colonial Village
Concord Groves Add
Cottages At Glencairn
Countrygrove West
Dunalta
Dunedin
Dunedin Cove
Dunedin Cswy Center
Dunedin Isles 1
Dunedin Isles Add
Dunedin Isles Country Club
Dunedin Isles Country Club Sec
Dunedin Lakewood Estates 1st A
Dunedin Pines
Dunedin Ridge Sub
Dunedin Town Of
Fairway Estates 2nd Add
Fairway Estates 4th Add
Fairway Estates 5th Add
Fairway Estates 8th Add
Fairway Estates 9th Add
Fairway Manor
Fenway On The Bay
Fenway-on-the-bay
Fenwayonthebay
Glynwood Highlands
Greenway Manor
Grove Acres
Grove Terrace
Harbor View Villas
Harbor View Villas 1st Add
Harbor View Villas 1st Add Lot
Harbor View Villas 4th Add
Harbor View Villas A
Heather Hill Apts
Heather Ridge
Highland Park 1st Add
Highland Park Hellers
Highland Woods 3
Highland Woods Sub
Hillside Park
Idlewild Estates
Jones Geo L Sub
Lake Highlander Mobile Home Pa
Lakeside Terrace 1st Add
Lakeside Terrace Sub
Locklie Sub
Lofty Pine Estates 1st Add
New Athens City 1st Add
Oakland Sub
Oakland Sub 2
Osprey Place
Pinehurst Highlands
Pinehurst Meadow Add
Pinehurst Village
Pipers Glen
Pleasant Grove Park
Pleasant Grove Park 1st Add
Pleasant View Terrace 2nd Add
Ranchwood Estates
Ravenwood Manor
Robin Woods Estates
Royal Oak
Royal Oak Sub
Sailwinds A Condo Motel The
San Christopher Villas
Scots Landing
Scotsdale
Scotsdale Bluffs Ph I
Scotsdale Villa Condo
Shore Crest
Simpson Wifes Add
Spanish Pines
Spanish Pines 2nd Add
Spanish Trails
Stirling Heights
Suemar Sub
Sunny Ridge 2nd Add
Sunset Beautiful
Tahitian Place
Trails West
Villas Of Forest Park Condo
Virginia Park
Weybridge Woodsunit C
Willow Wood Village
Wilshire Estates Ii
Wilshire Estates Ii Second Sec
Winchester Park
Winchester Park North
Wooded Acres

- Corey Campbell, REALTOR ®
- Preferred Property Associates Inc
- 727.320.6734
- corey@coreyscampbell.com



